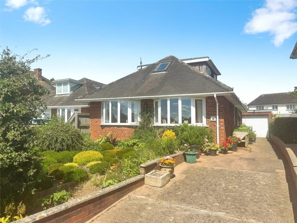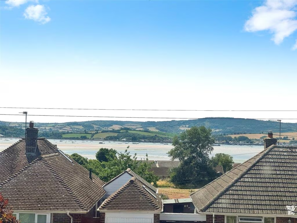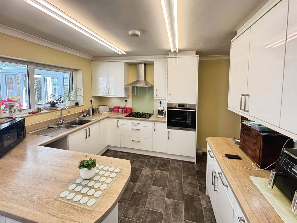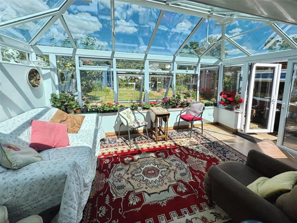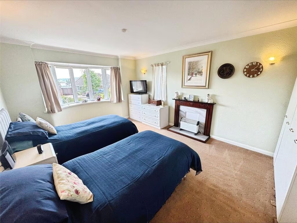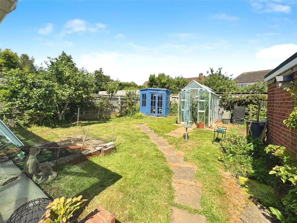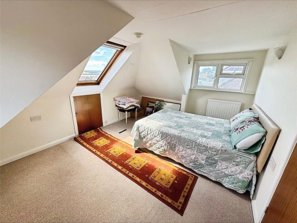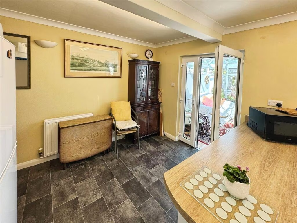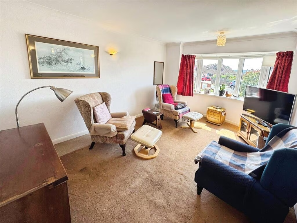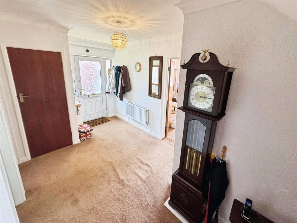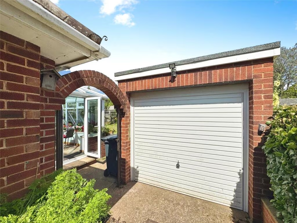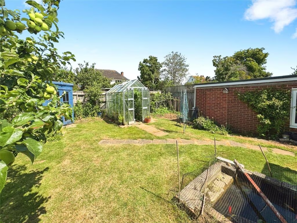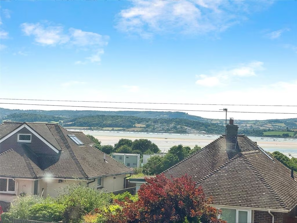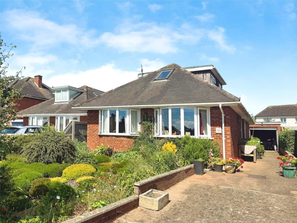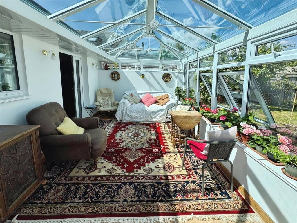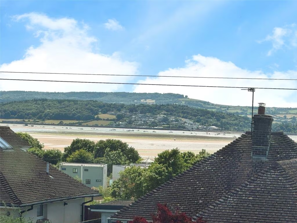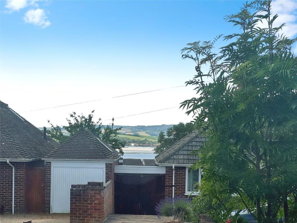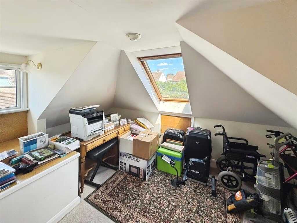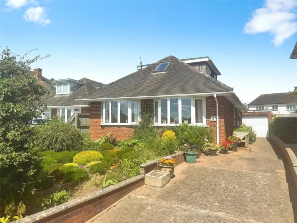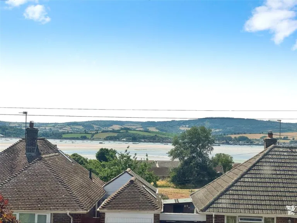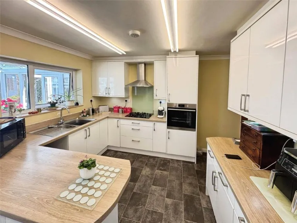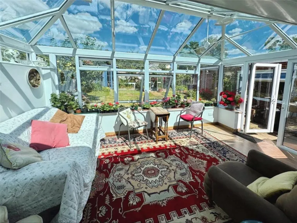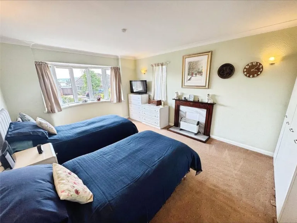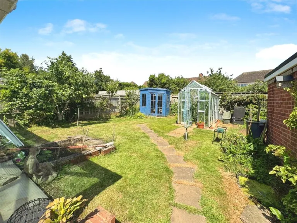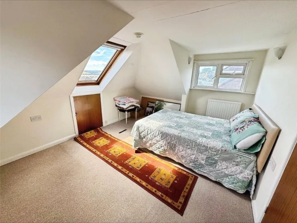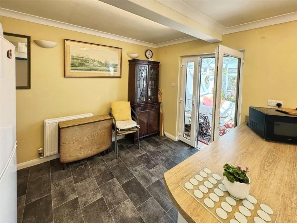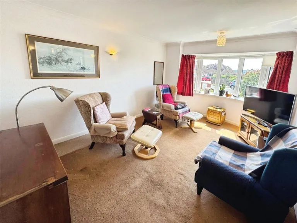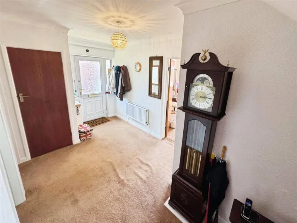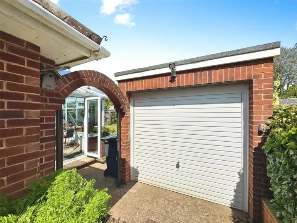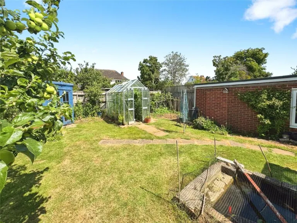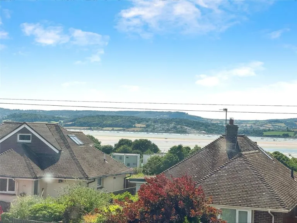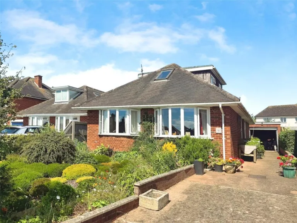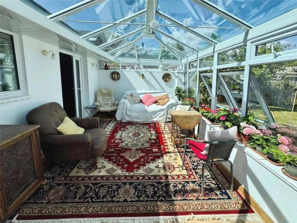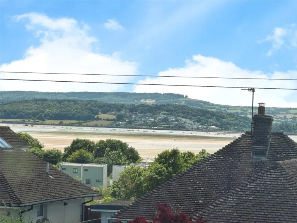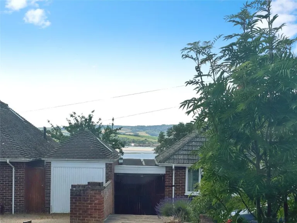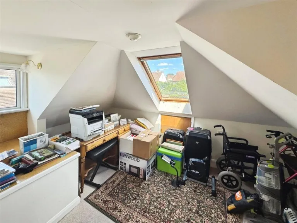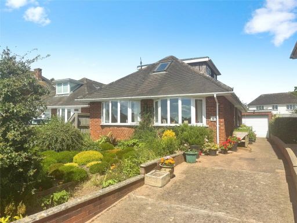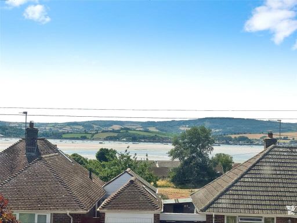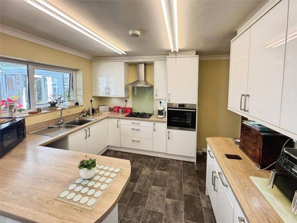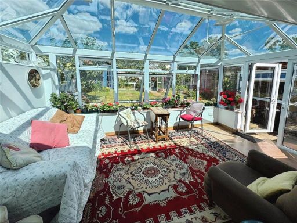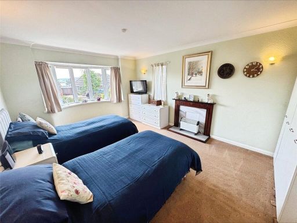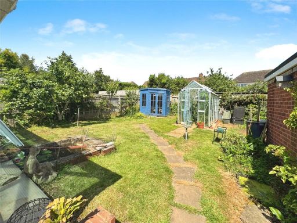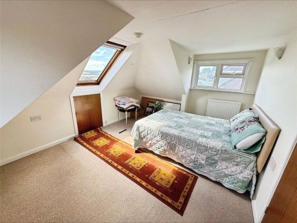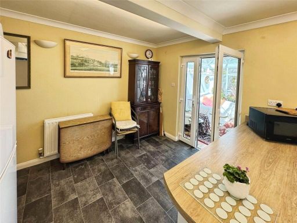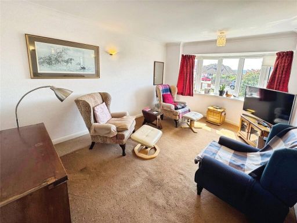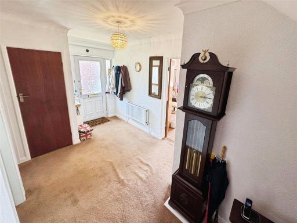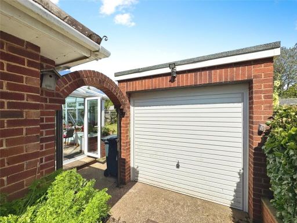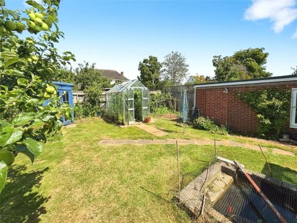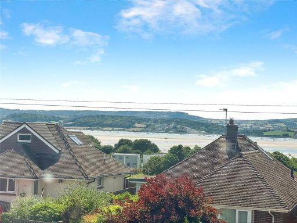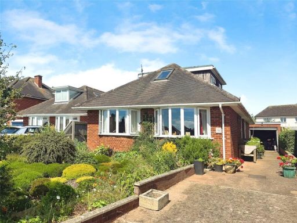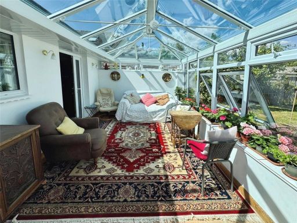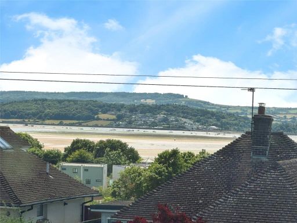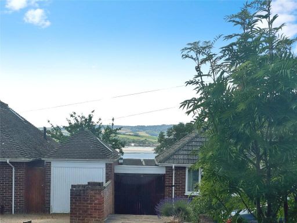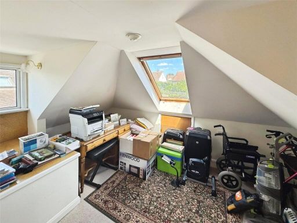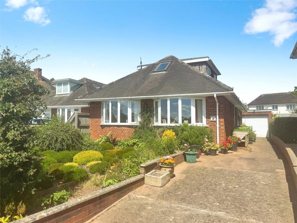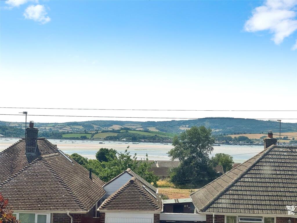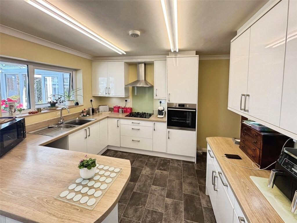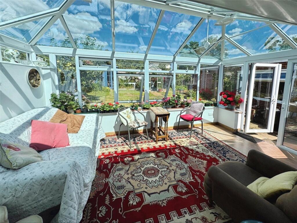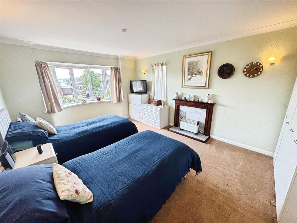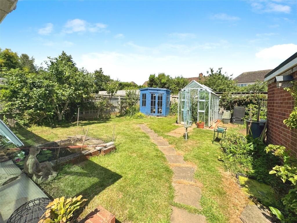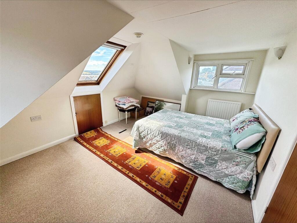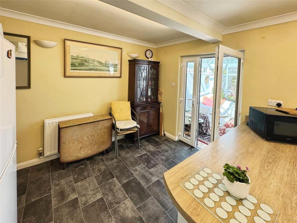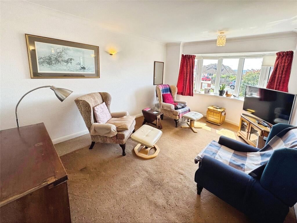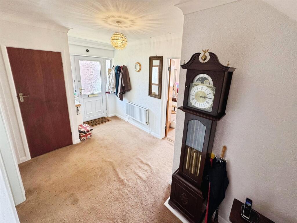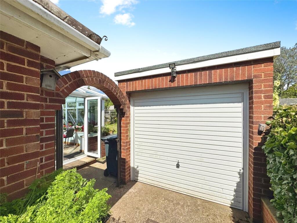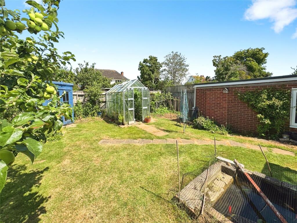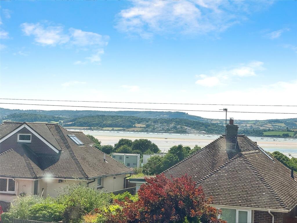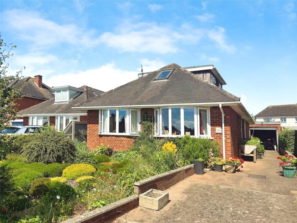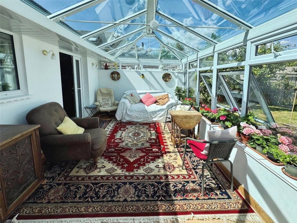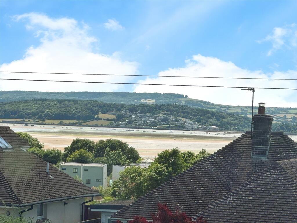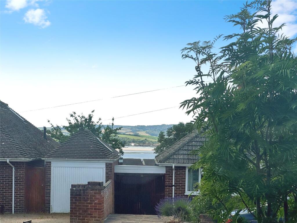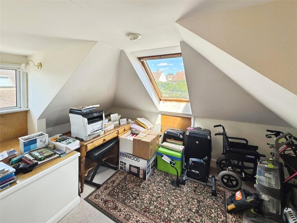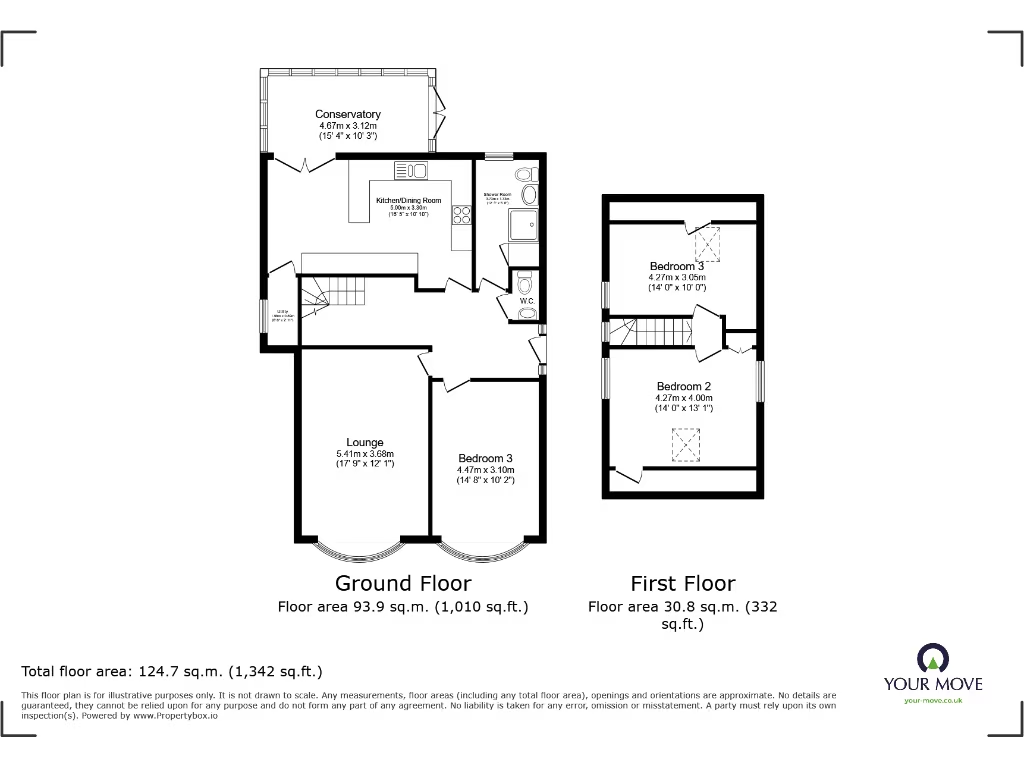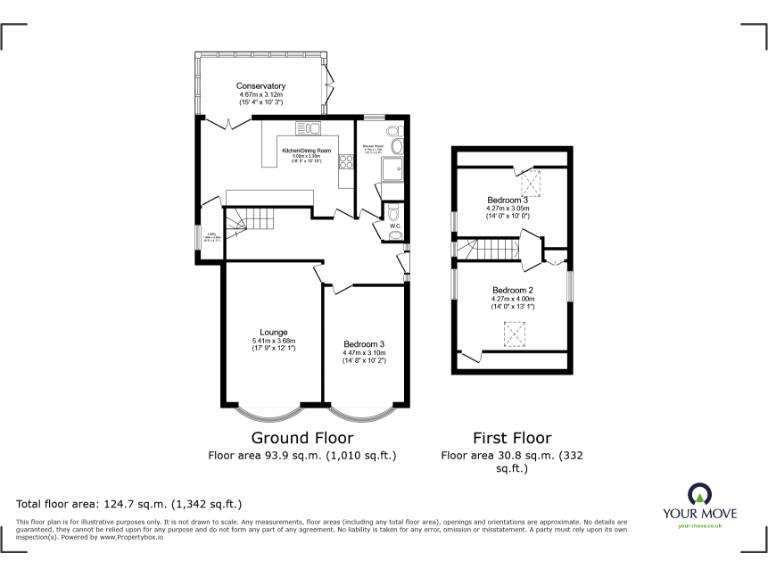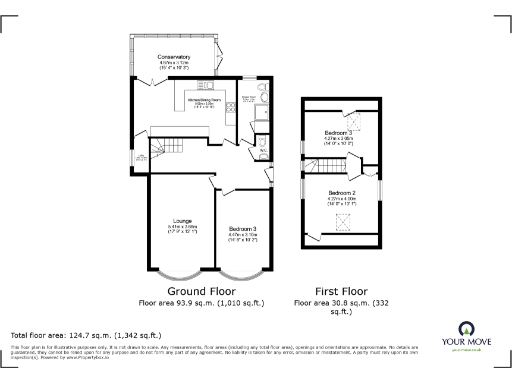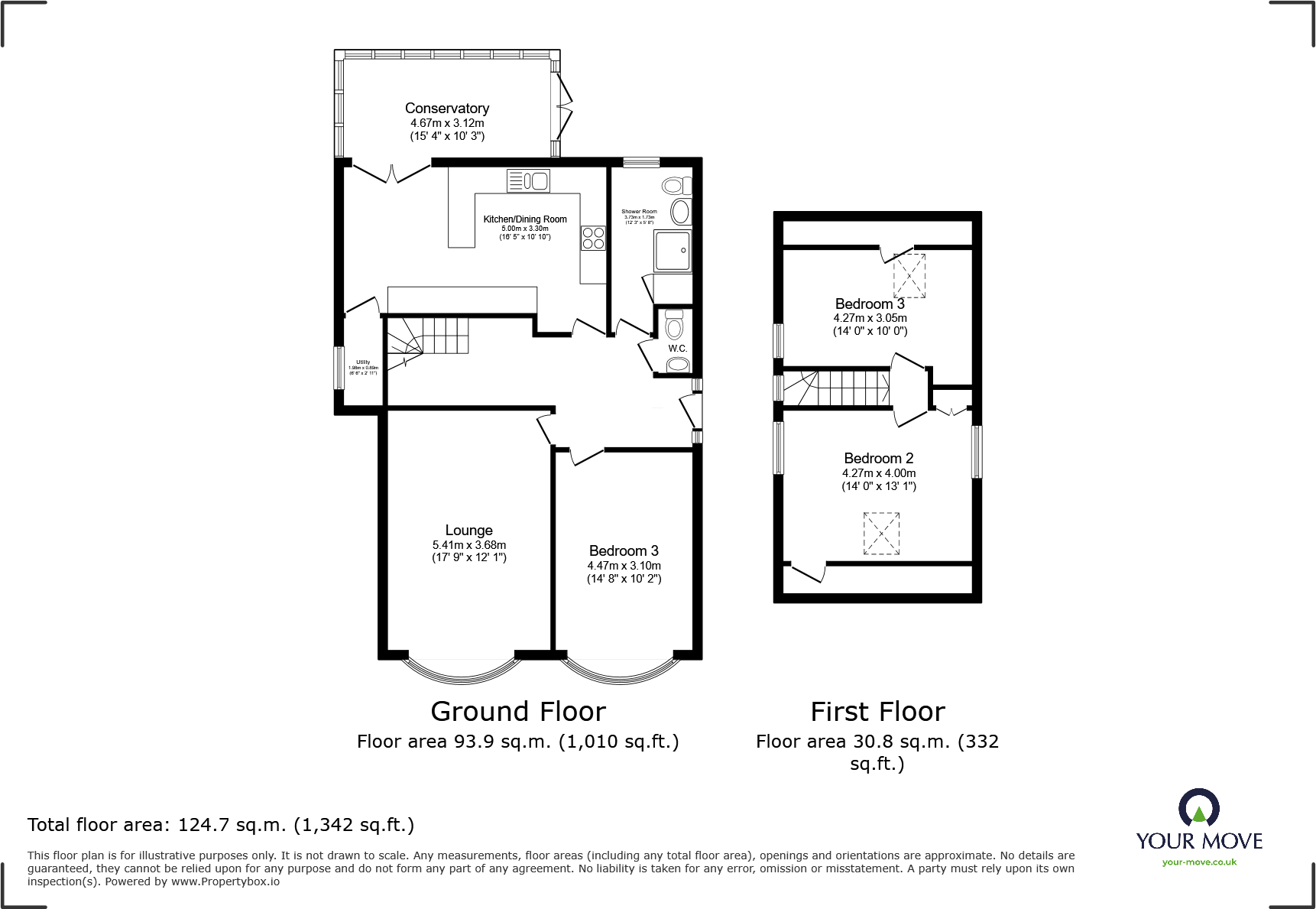Summary - 46 HALSDON AVENUE EXMOUTH EX8 3DW
3 bed 1 bath Bungalow
Detached three-bedroom chalet bungalow with estuary views, garage and large garden in affluent Exmouth..
Stunning Exe Estuary views from first-floor bedrooms
Three double bedrooms in flexible chalet-bungalow layout
Large conservatory opening onto mature rear garden
Garden includes fruit trees, pond, greenhouse and summer house
Driveway leading to powered and lit garage
Modern kitchen, utility, gas central heating, double glazing
Single shower room only; may not suit larger families
Council tax above average; mid-20th-century construction
Set on sought-after Halsdon Avenue, this detached three-bedroom chalet bungalow combines estuary views with a generous plot and versatile living space. The accommodation includes ground-floor living and sleeping options plus two first-floor double bedrooms that look over the Exe Estuary — a strong selling point for buyers seeking coastal outlooks. The bright conservatory extends the ground-floor living and opens onto a mature rear garden with fruit trees, a vegetable area, greenhouse, summer house and pond.
Practical features include a modern kitchen/dining area, utility room, gas central heating with boiler and radiators, double glazing and a garage with power and lighting. The driveway provides off-street parking and the property is freehold with no flood risk, set within an affluent, low-crime part of Exmouth with excellent mobile and fast broadband connectivity.
Buyers should note this is a mid-20th-century build (c.1950–1966) and, while well-presented, the layout reflects chalet-bungalow styling: there is only one main shower room and some rooms are currently used flexibly (lounge used as ground-floor bedroom). Council tax is above average. The house offers clear potential for updating or reconfiguration to suit modern family or downsizer needs, but significant structural alterations would require planning consideration due to the built form.
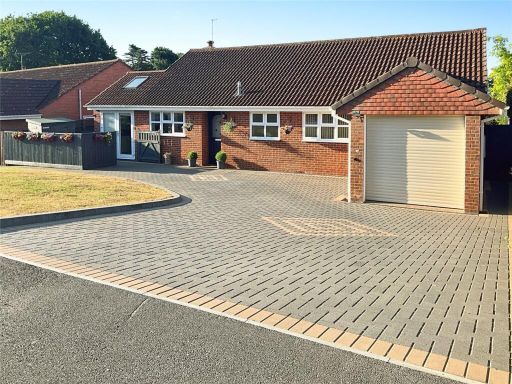 3 bedroom bungalow for sale in Lincoln Close, Exmouth, Devon, EX8 — £630,000 • 3 bed • 2 bath • 1323 ft²
3 bedroom bungalow for sale in Lincoln Close, Exmouth, Devon, EX8 — £630,000 • 3 bed • 2 bath • 1323 ft²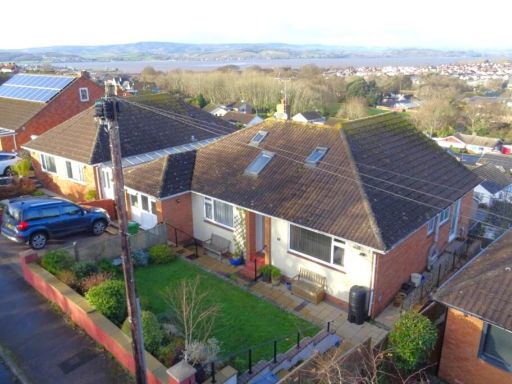 4 bedroom detached house for sale in Hamilton Lane, Exmouth, EX8 — £535,000 • 4 bed • 3 bath • 2142 ft²
4 bedroom detached house for sale in Hamilton Lane, Exmouth, EX8 — £535,000 • 4 bed • 3 bath • 2142 ft²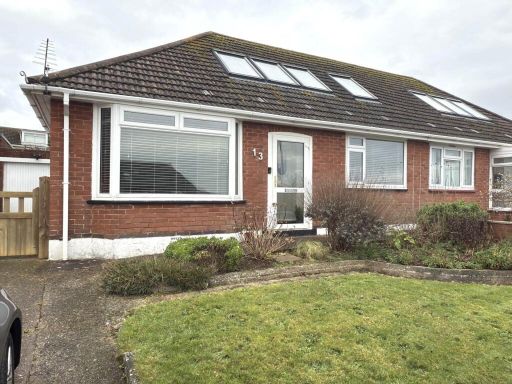 2 bedroom semi-detached bungalow for sale in Willow Avenue, Exmouth, EX8 — £350,000 • 2 bed • 1 bath • 603 ft²
2 bedroom semi-detached bungalow for sale in Willow Avenue, Exmouth, EX8 — £350,000 • 2 bed • 1 bath • 603 ft²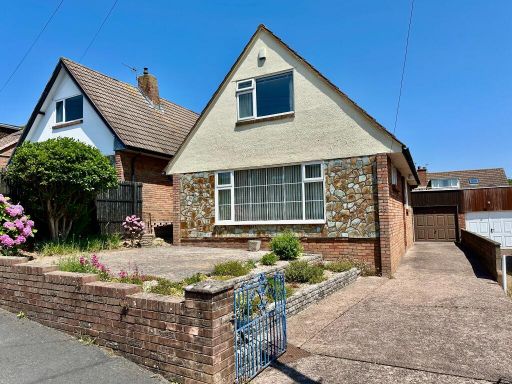 3 bedroom detached house for sale in Bapton Close, Exmouth, EX8 — £375,000 • 3 bed • 1 bath
3 bedroom detached house for sale in Bapton Close, Exmouth, EX8 — £375,000 • 3 bed • 1 bath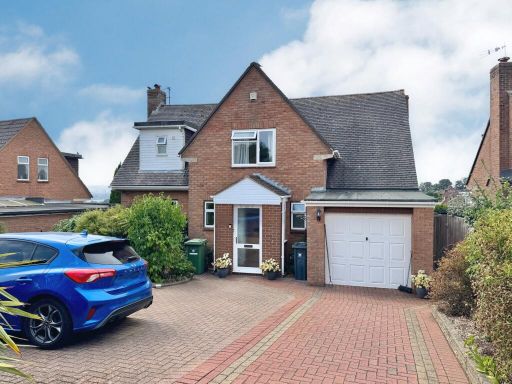 3 bedroom detached house for sale in Exmouth, EX8 — £625,000 • 3 bed • 2 bath • 1481 ft²
3 bedroom detached house for sale in Exmouth, EX8 — £625,000 • 3 bed • 2 bath • 1481 ft² 3 bedroom detached house for sale in Exmouth, EX8 — £600,000 • 3 bed • 1 bath • 1218 ft²
3 bedroom detached house for sale in Exmouth, EX8 — £600,000 • 3 bed • 1 bath • 1218 ft²