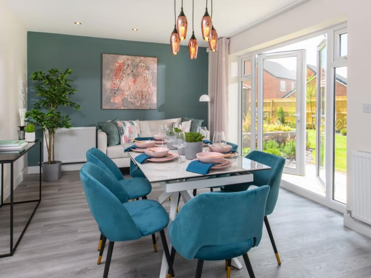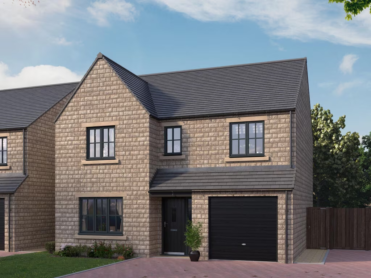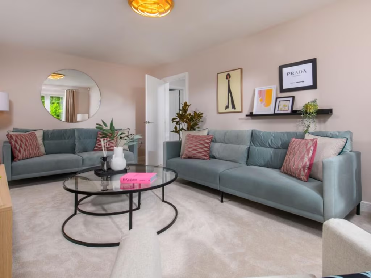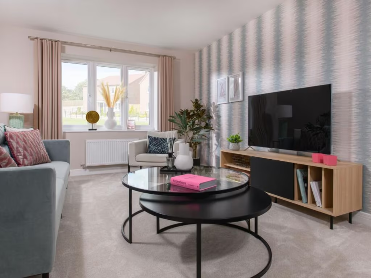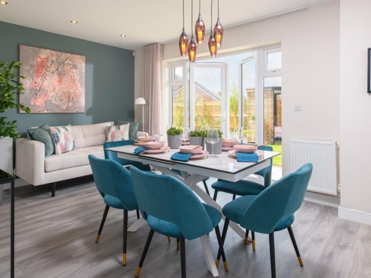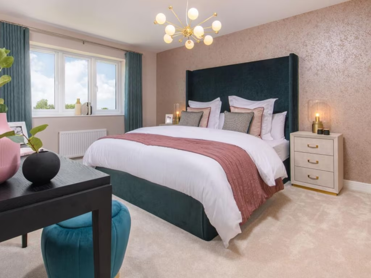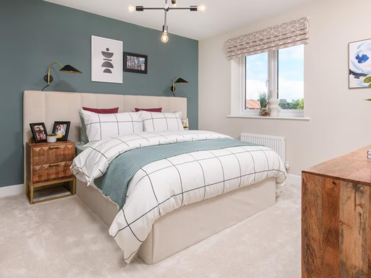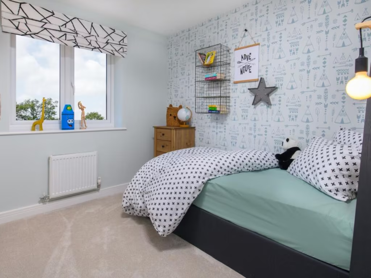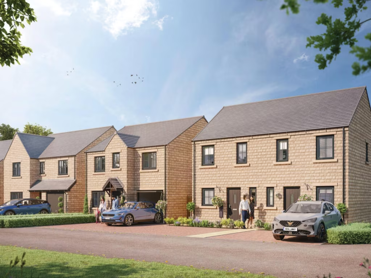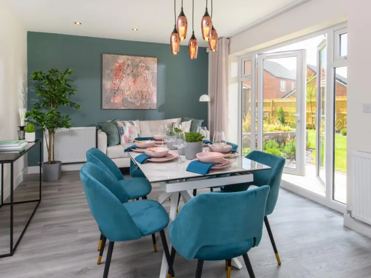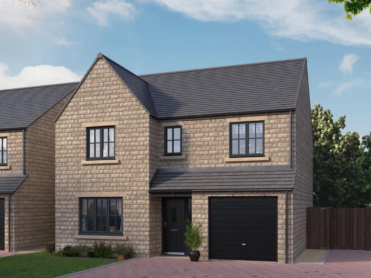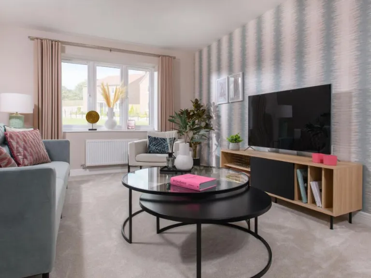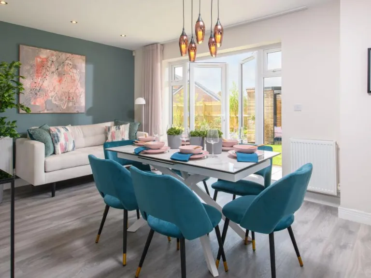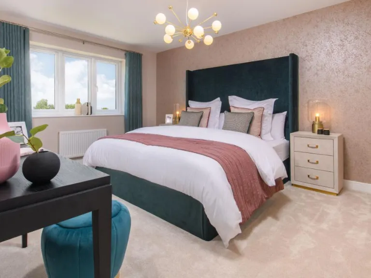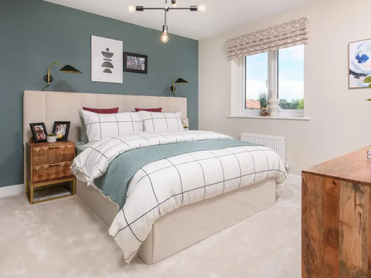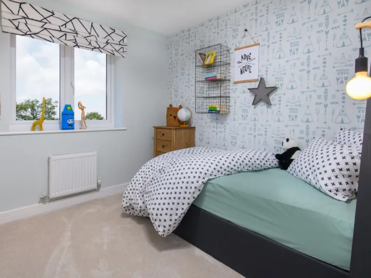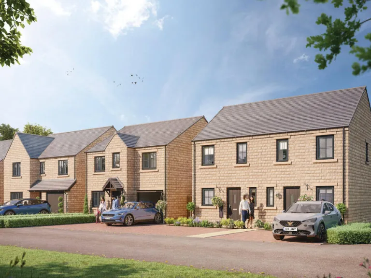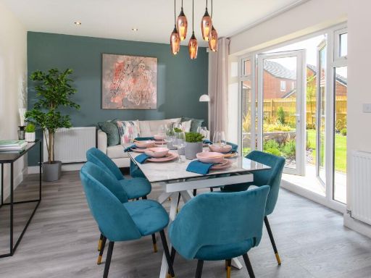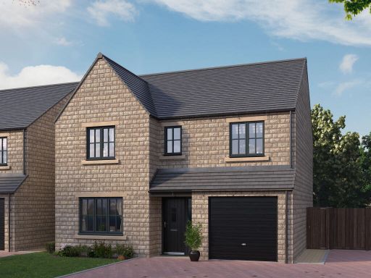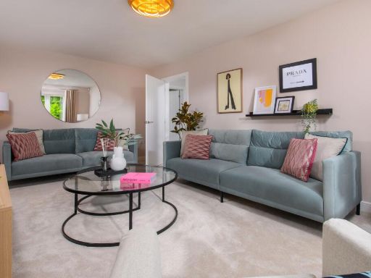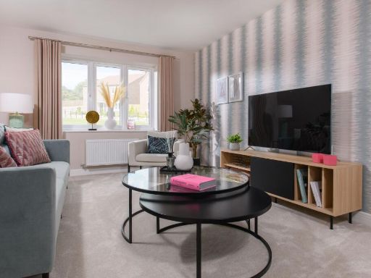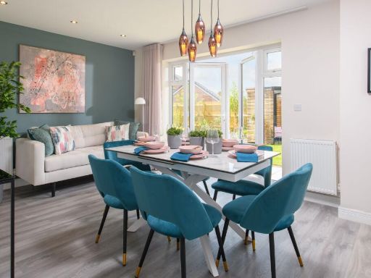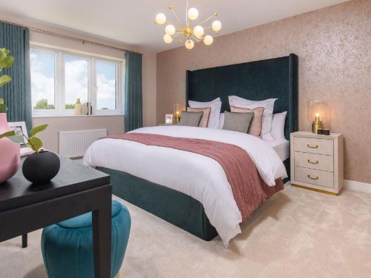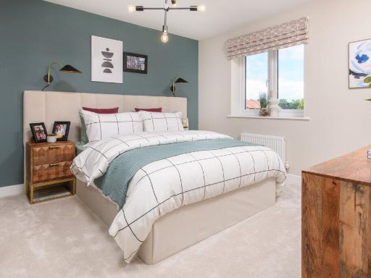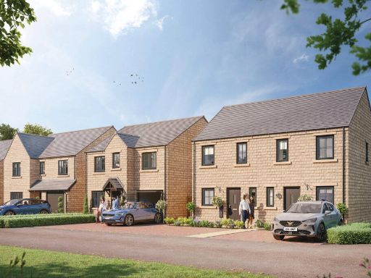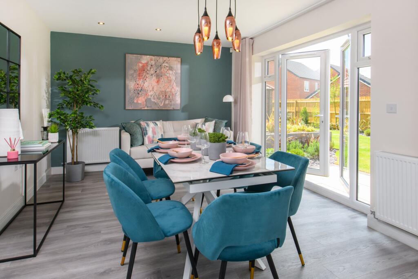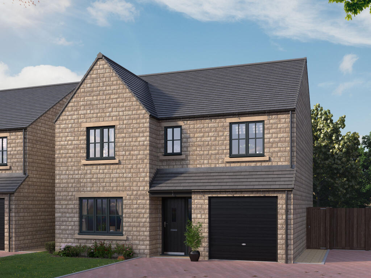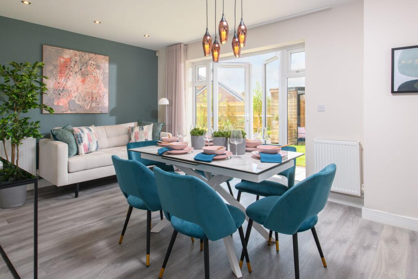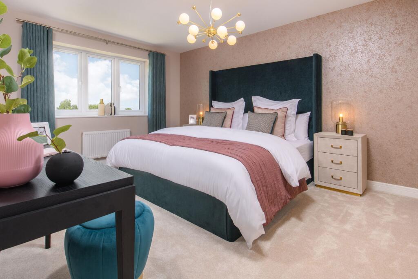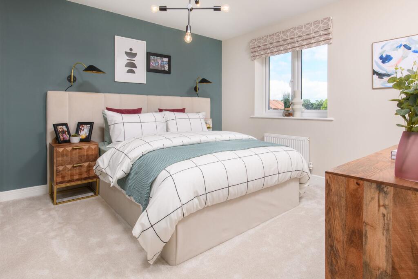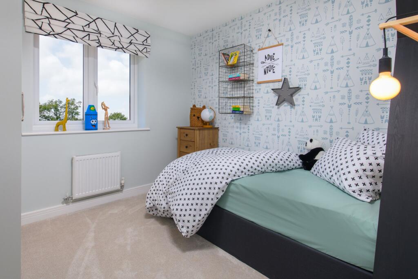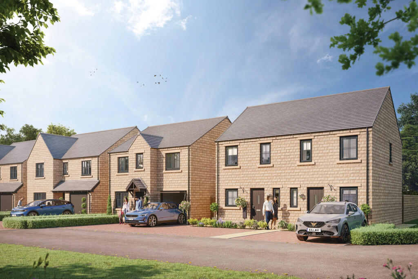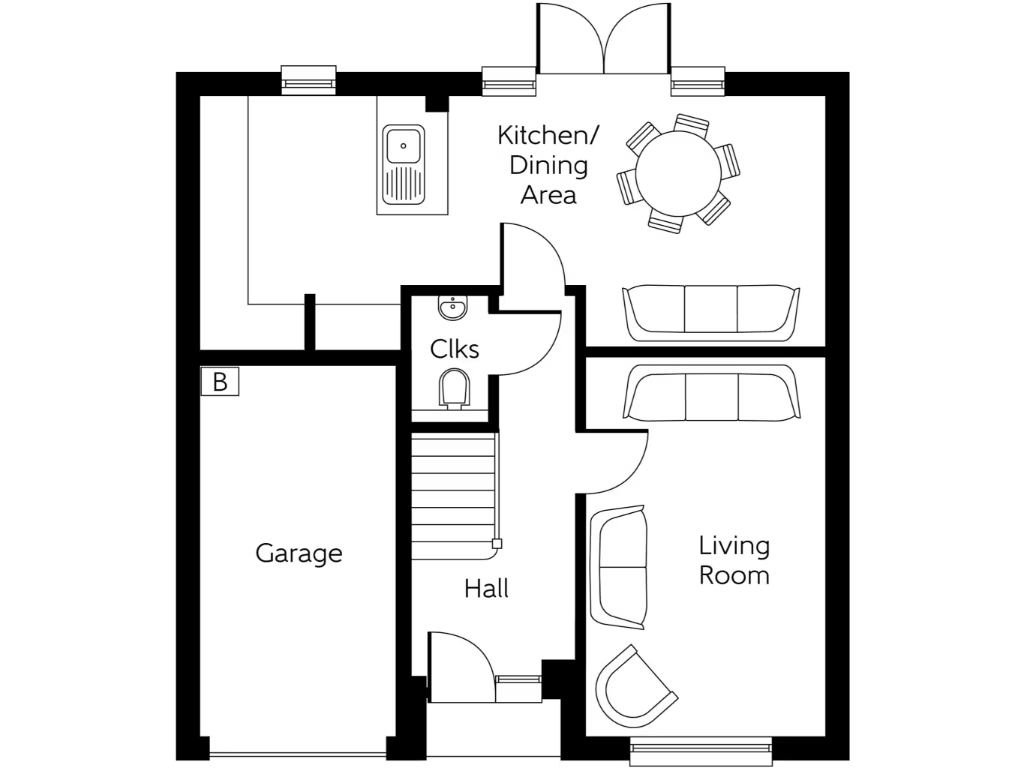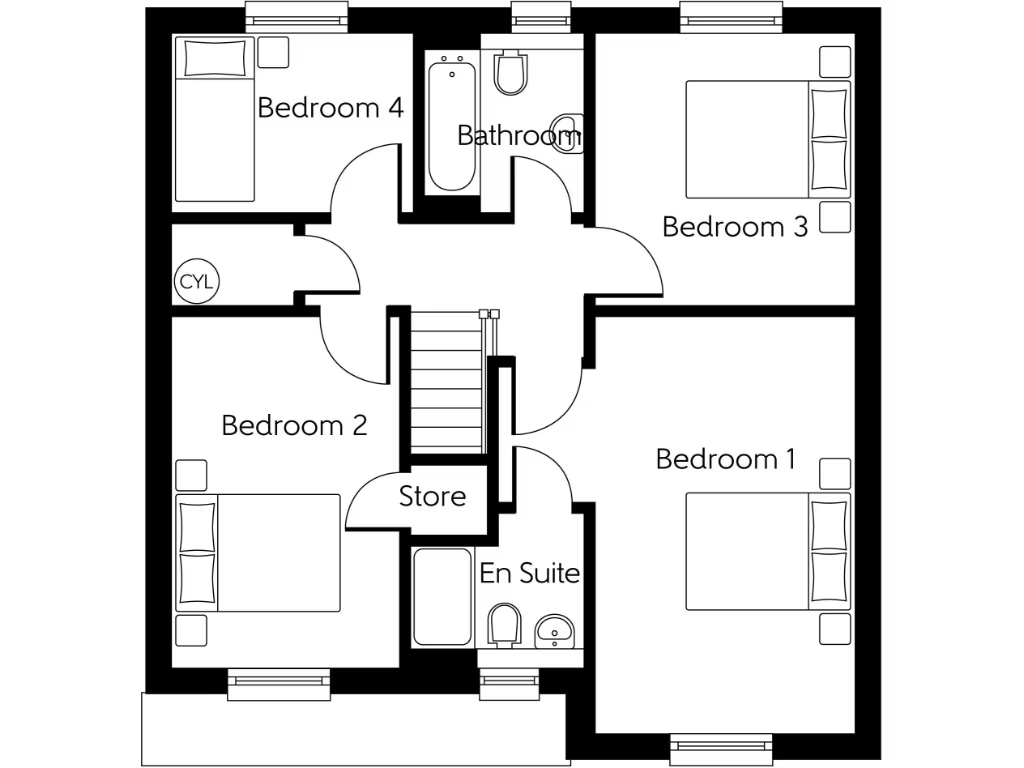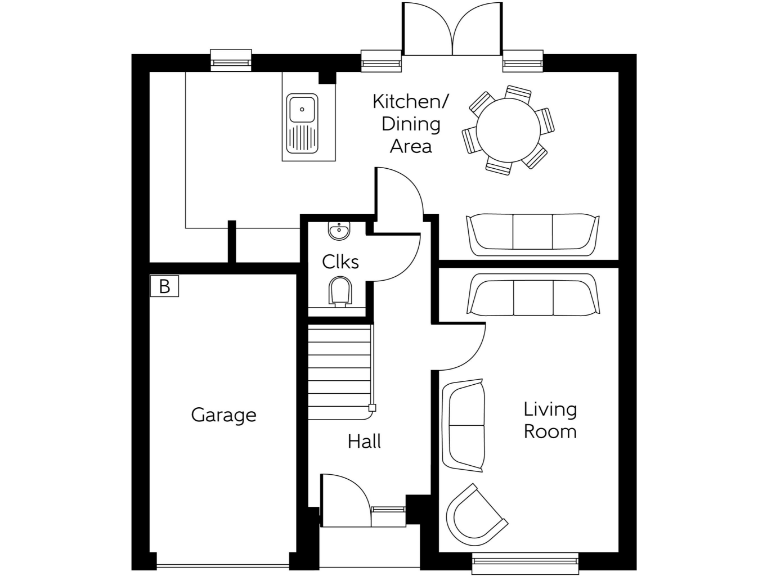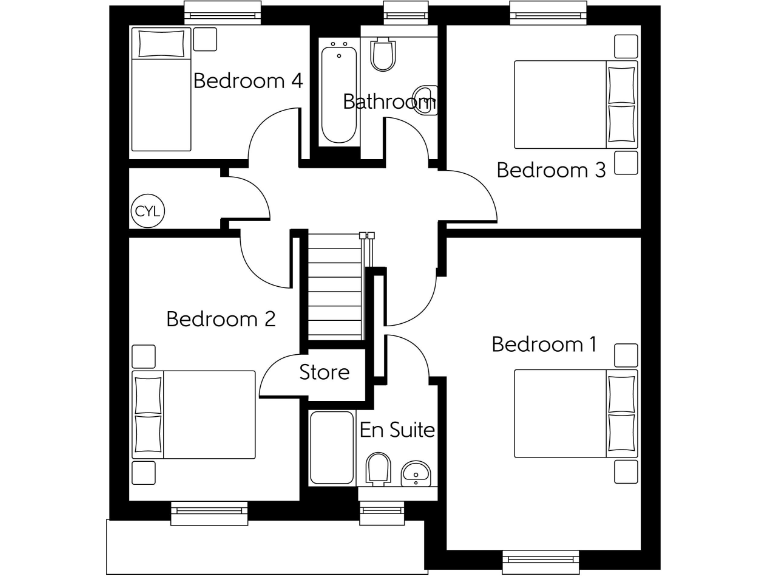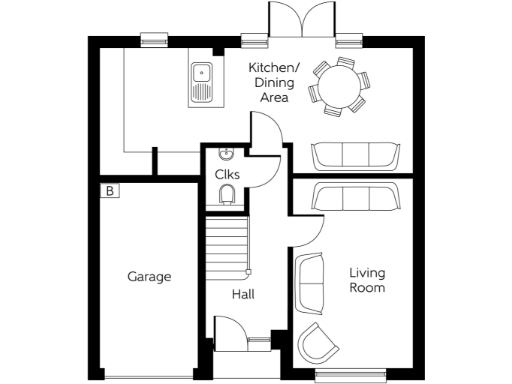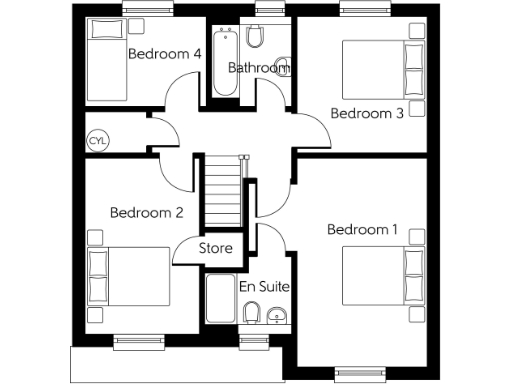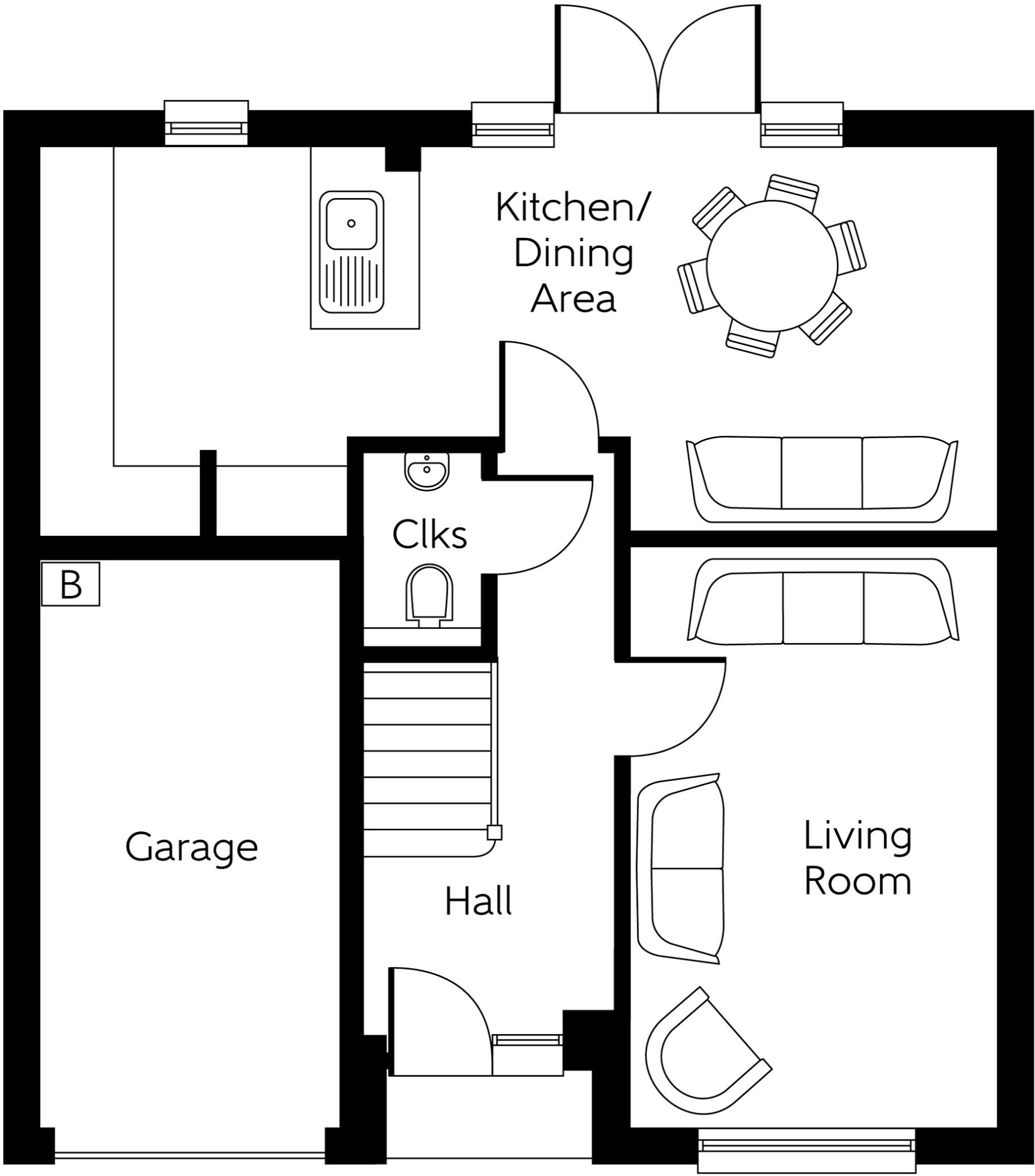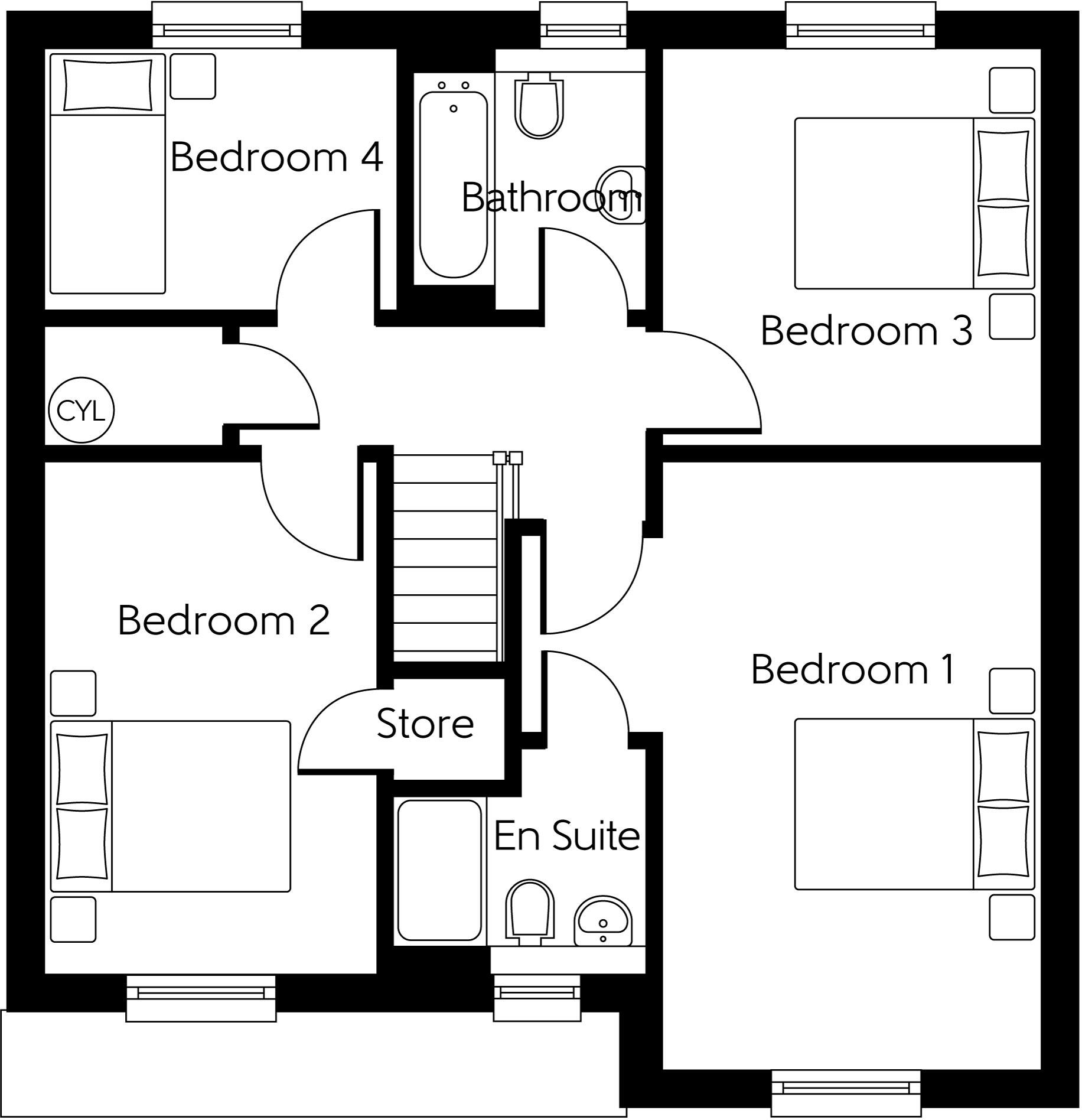Summary - SKIPTON CREMATORIUM WALTONWRAYS, CARLETON ROAD BD23 3BT
4 bed 1 bath Detached
Turnkey family living with contemporary finishes and garden access.
4 bedrooms with principal en suite and fitted wardrobes
Open-plan kitchen/dining with French doors to rear garden
Silestone worktops, glass splashback, integrated appliances
Integral single garage plus off-street parking/driveway
Sold freehold; 10-year NHBC new-build warranty included
Estate management charge £278 annually (below average)
Only one listed family bathroom in addition to en suite
Council tax band not yet confirmed—confirm before offer
This new-build four-bedroom detached house (The Middleham) is designed for family life. The ground floor offers a front-facing living room and an open-plan kitchen/dining area with French doors that connect directly to the rear garden — good for everyday living and entertaining. The kitchen includes Silestone worktops, a glass splashback and integrated appliances, giving a modern, low-maintenance finish.
Upstairs are four bedrooms, three doubles and a principal bedroom with fitted wardrobes and an en suite. An integral single garage and off-street driveway provide convenient parking and storage. The home is sold freehold and benefits from a 10-year NHBC Buildmark warranty as standard for new builds, with a relatively modest estate management charge of £278.
Important practical points: the listing records only one main bathroom (plus the en suite), which may mean a single family bathroom for multiple bedrooms. Council tax band is not confirmed. The wider development is semi-rural with pleasant countryside and riverside walks nearby, good commuter links to Leeds/Bradford, and a selection of nearby primary and secondary schools rated Good or top 10% locally.
Overall this home will suit growing families or commuters seeking a modern, turnkey house with good specification, manageable running costs, and outdoor space. Buyers looking for larger plots or multiple family bathrooms should note the single family bathroom provision and check exact plot boundaries and garden size at viewing.
 4 bedroom detached house for sale in Wyvern Road,
Skipton,
Yorkshire,
BD23 3BT, BD23 — £449,995 • 4 bed • 1 bath • 1212 ft²
4 bedroom detached house for sale in Wyvern Road,
Skipton,
Yorkshire,
BD23 3BT, BD23 — £449,995 • 4 bed • 1 bath • 1212 ft²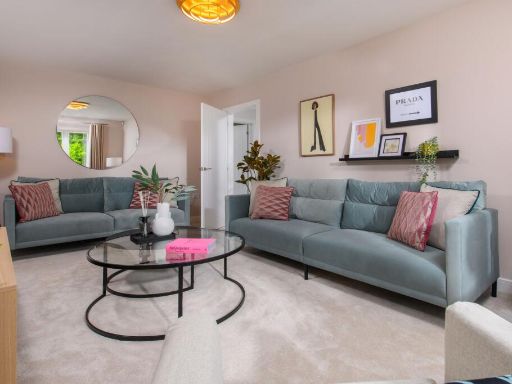 4 bedroom detached house for sale in Wyvern Road,
Skipton,
Yorkshire,
BD23 3BT, BD23 — £449,995 • 4 bed • 1 bath • 1212 ft²
4 bedroom detached house for sale in Wyvern Road,
Skipton,
Yorkshire,
BD23 3BT, BD23 — £449,995 • 4 bed • 1 bath • 1212 ft²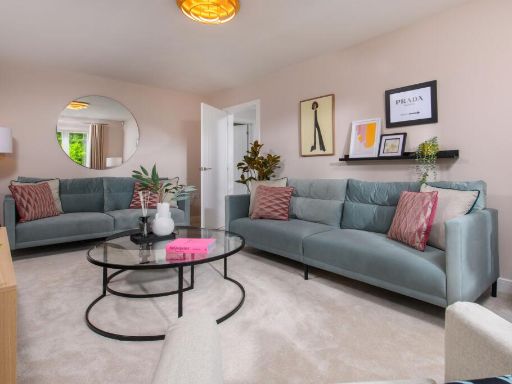 4 bedroom detached house for sale in Wyvern Road,
Skipton,
Yorkshire,
BD23 3BT, BD23 — £439,995 • 4 bed • 1 bath • 1212 ft²
4 bedroom detached house for sale in Wyvern Road,
Skipton,
Yorkshire,
BD23 3BT, BD23 — £439,995 • 4 bed • 1 bath • 1212 ft²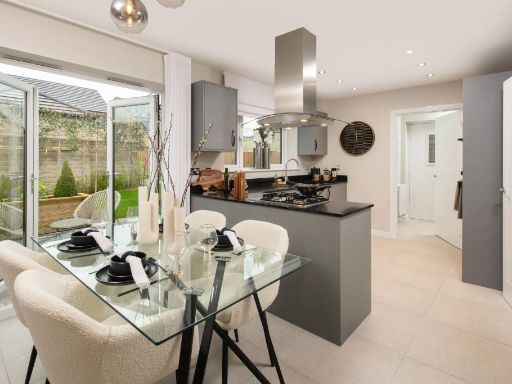 4 bedroom detached house for sale in Wyvern Road,
Skipton,
Yorkshire,
BD23 3BT, BD23 — £414,995 • 4 bed • 1 bath • 1087 ft²
4 bedroom detached house for sale in Wyvern Road,
Skipton,
Yorkshire,
BD23 3BT, BD23 — £414,995 • 4 bed • 1 bath • 1087 ft²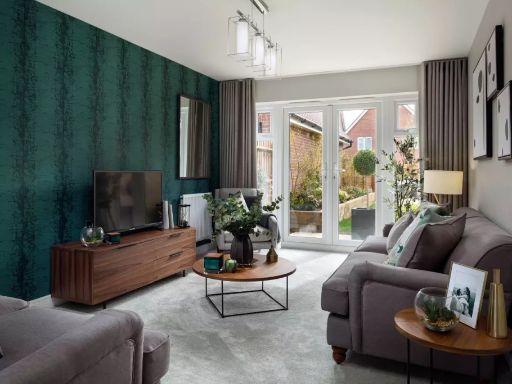 4 bedroom detached house for sale in Wyvern Road,
Skipton,
Yorkshire,
BD23 3BT, BD23 — £449,995 • 4 bed • 1 bath • 1273 ft²
4 bedroom detached house for sale in Wyvern Road,
Skipton,
Yorkshire,
BD23 3BT, BD23 — £449,995 • 4 bed • 1 bath • 1273 ft²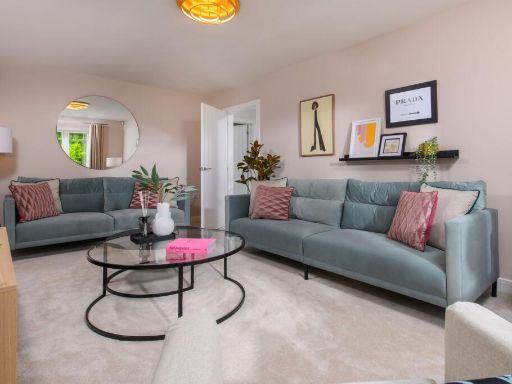 4 bedroom detached house for sale in Wyvern Road,
Skipton,
Yorkshire,
BD23 3BT, BD23 — £439,995 • 4 bed • 1 bath • 1212 ft²
4 bedroom detached house for sale in Wyvern Road,
Skipton,
Yorkshire,
BD23 3BT, BD23 — £439,995 • 4 bed • 1 bath • 1212 ft²