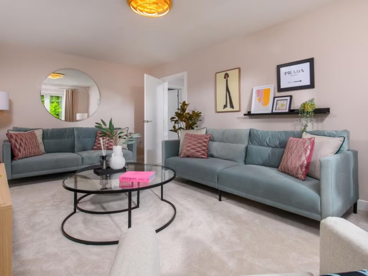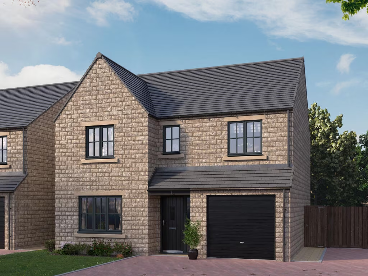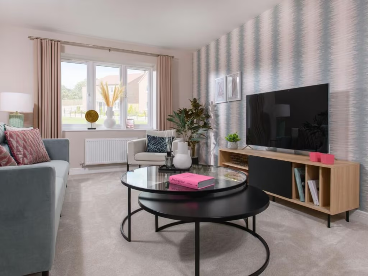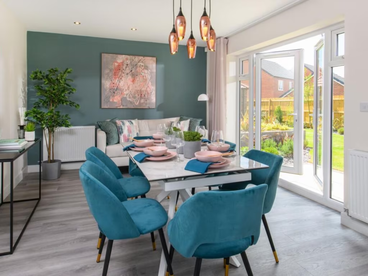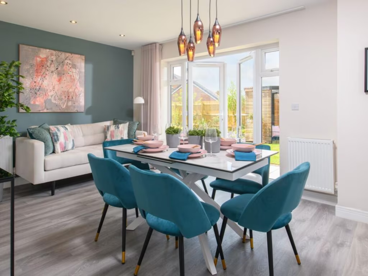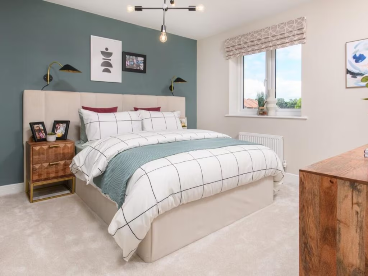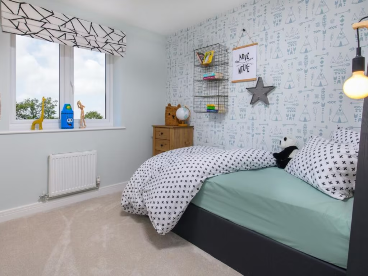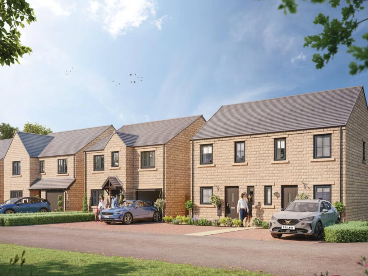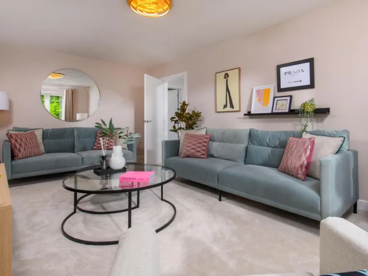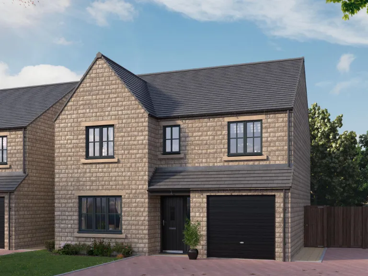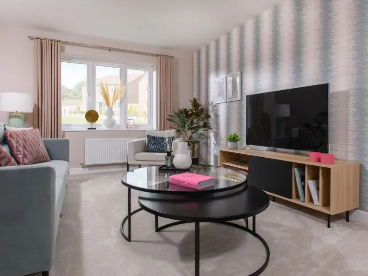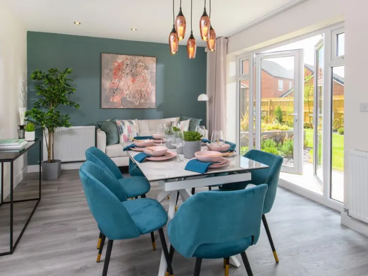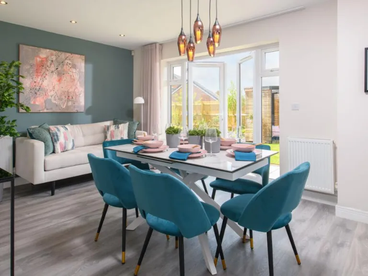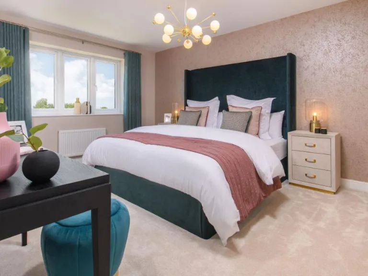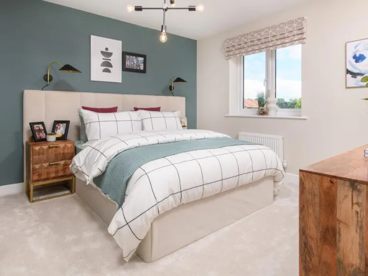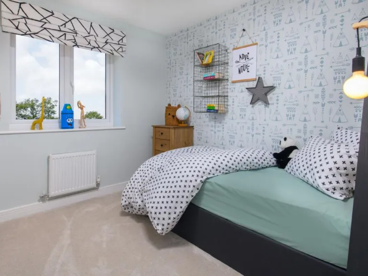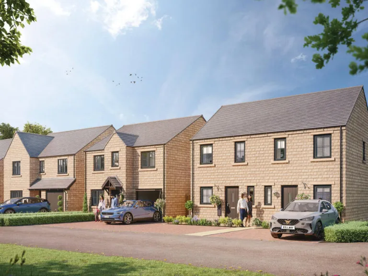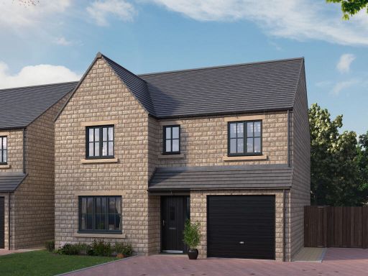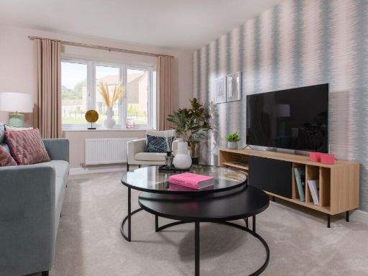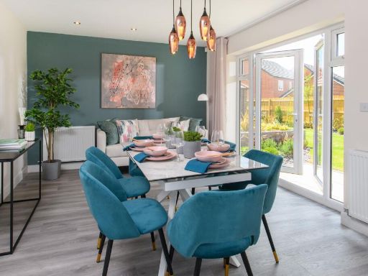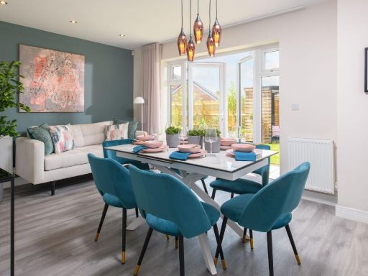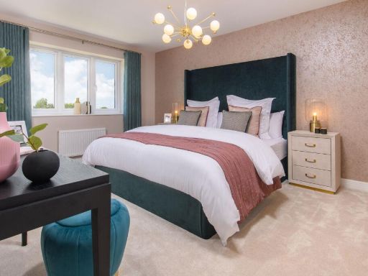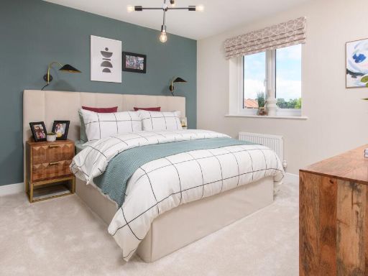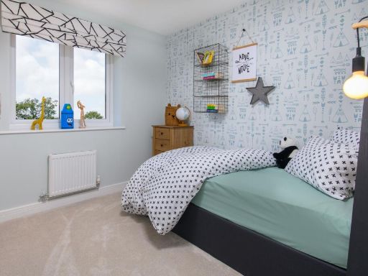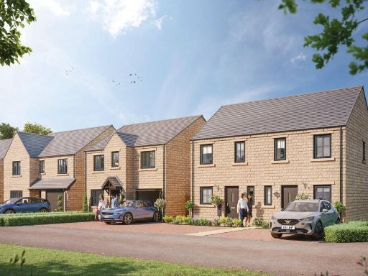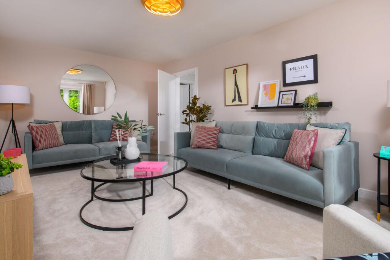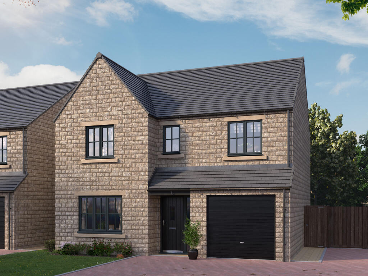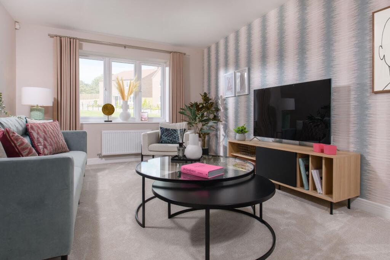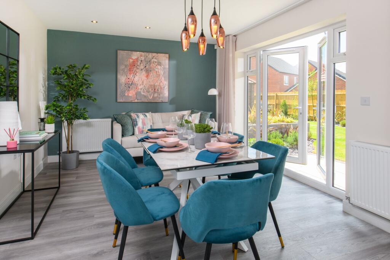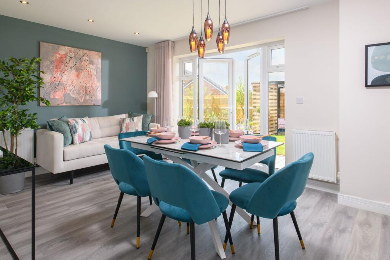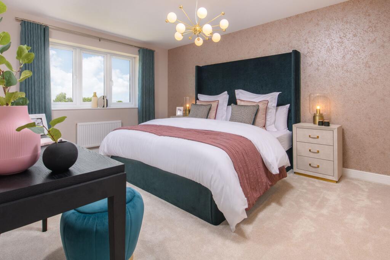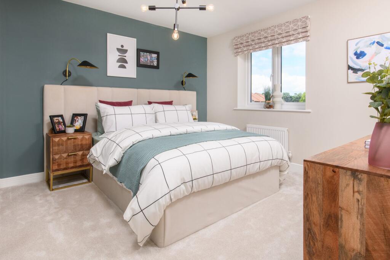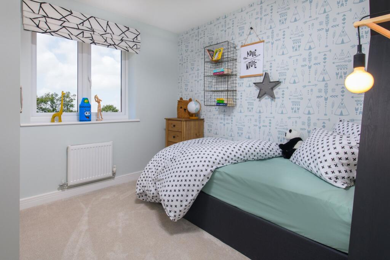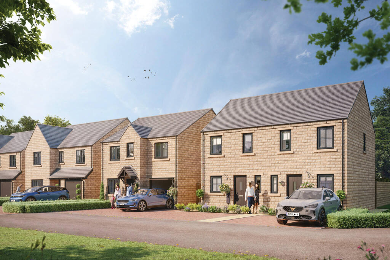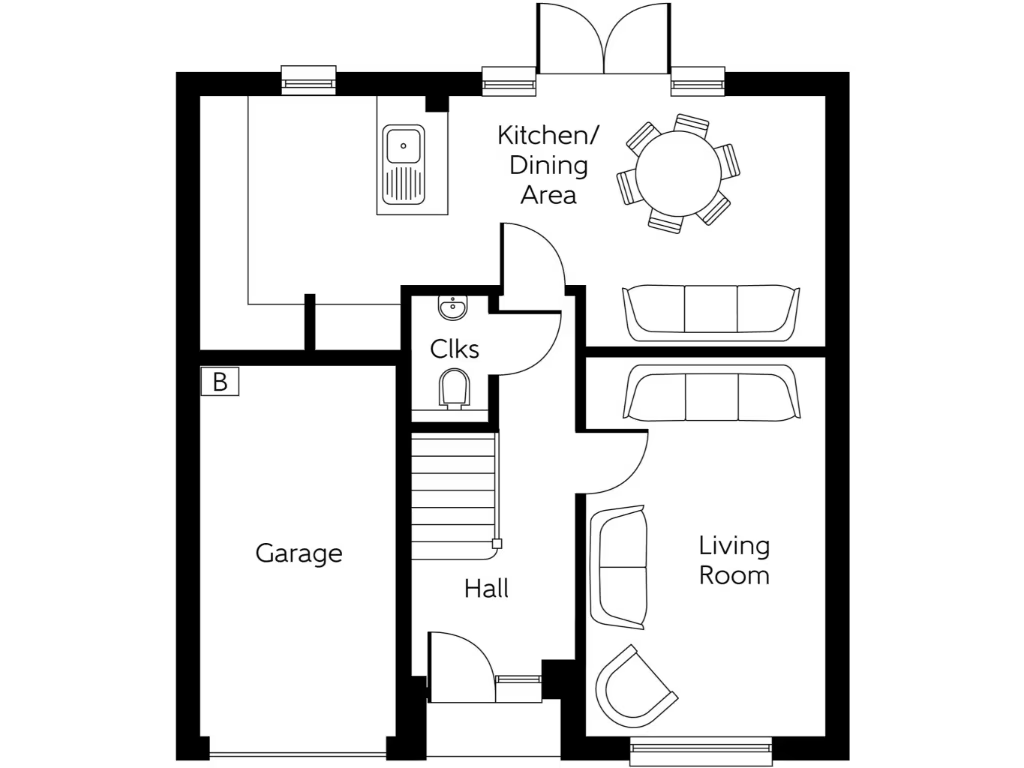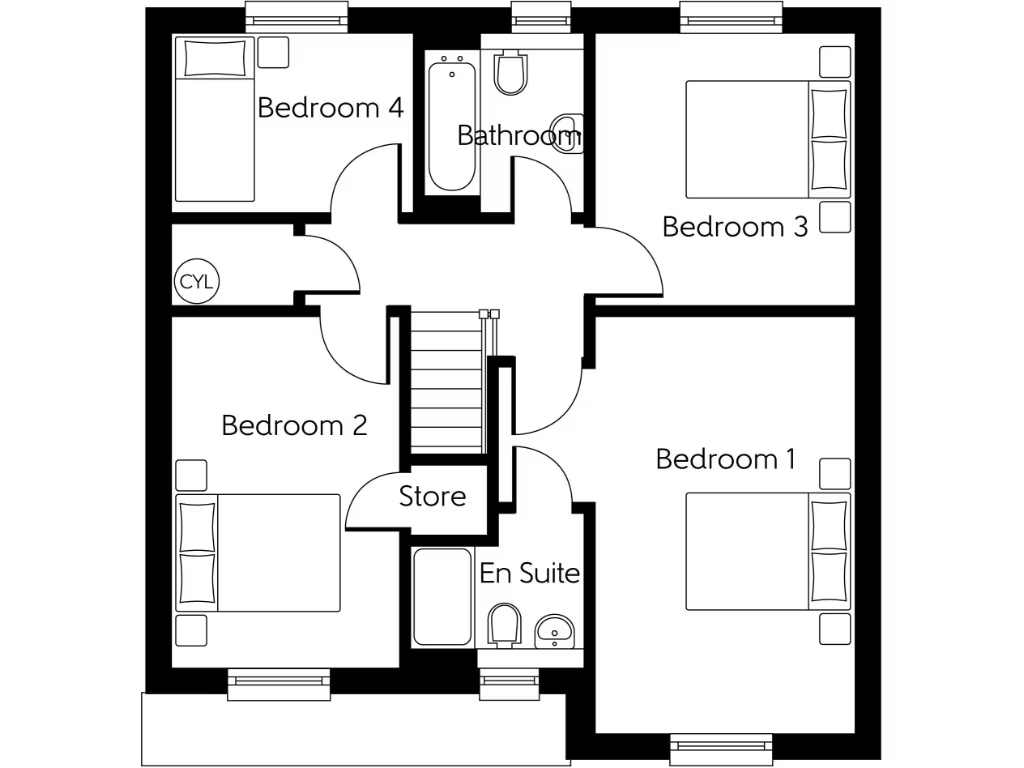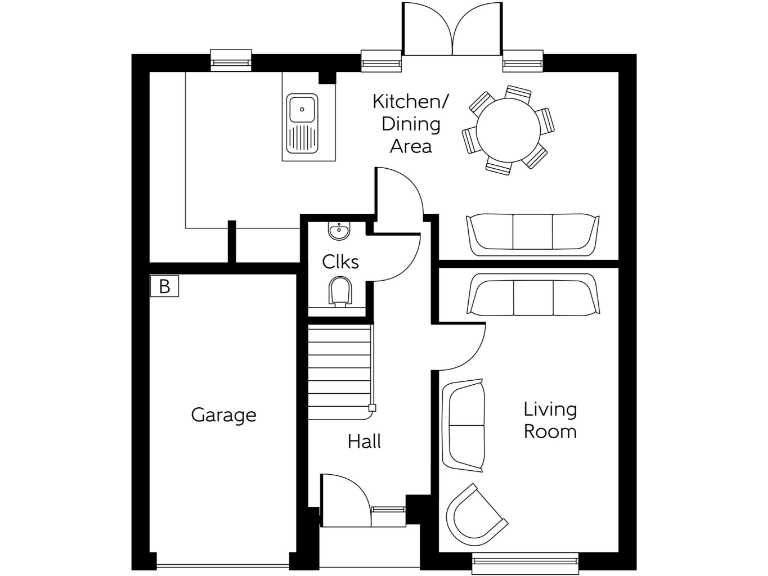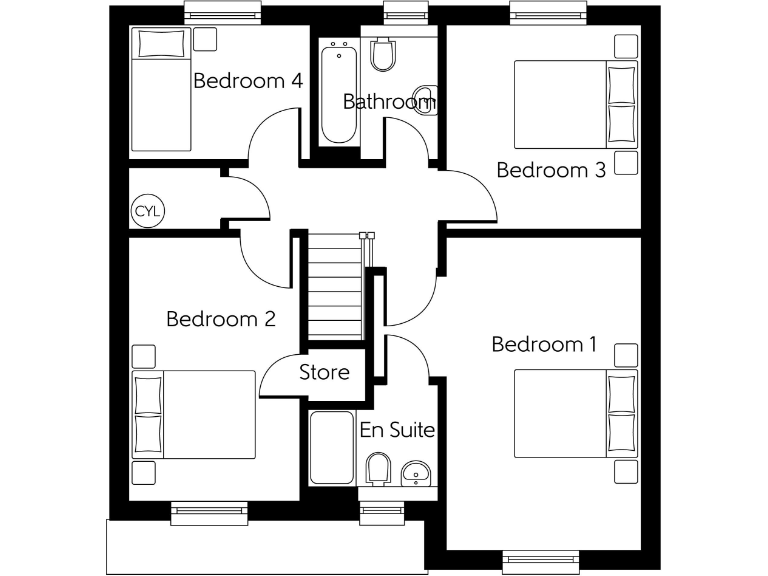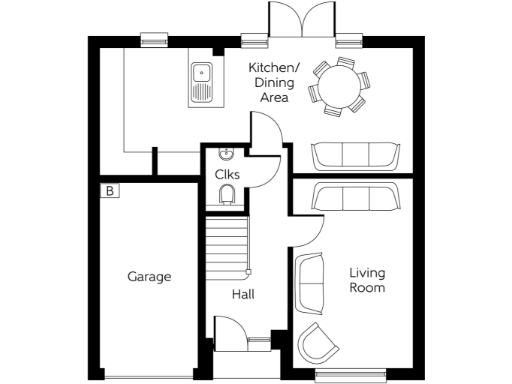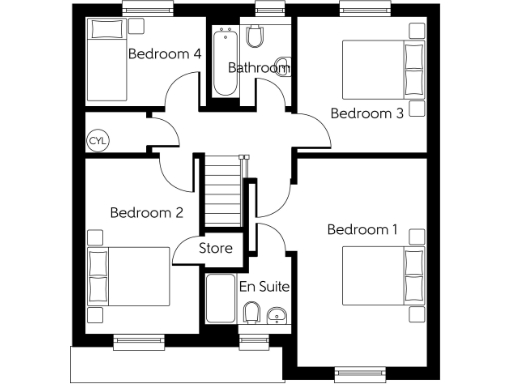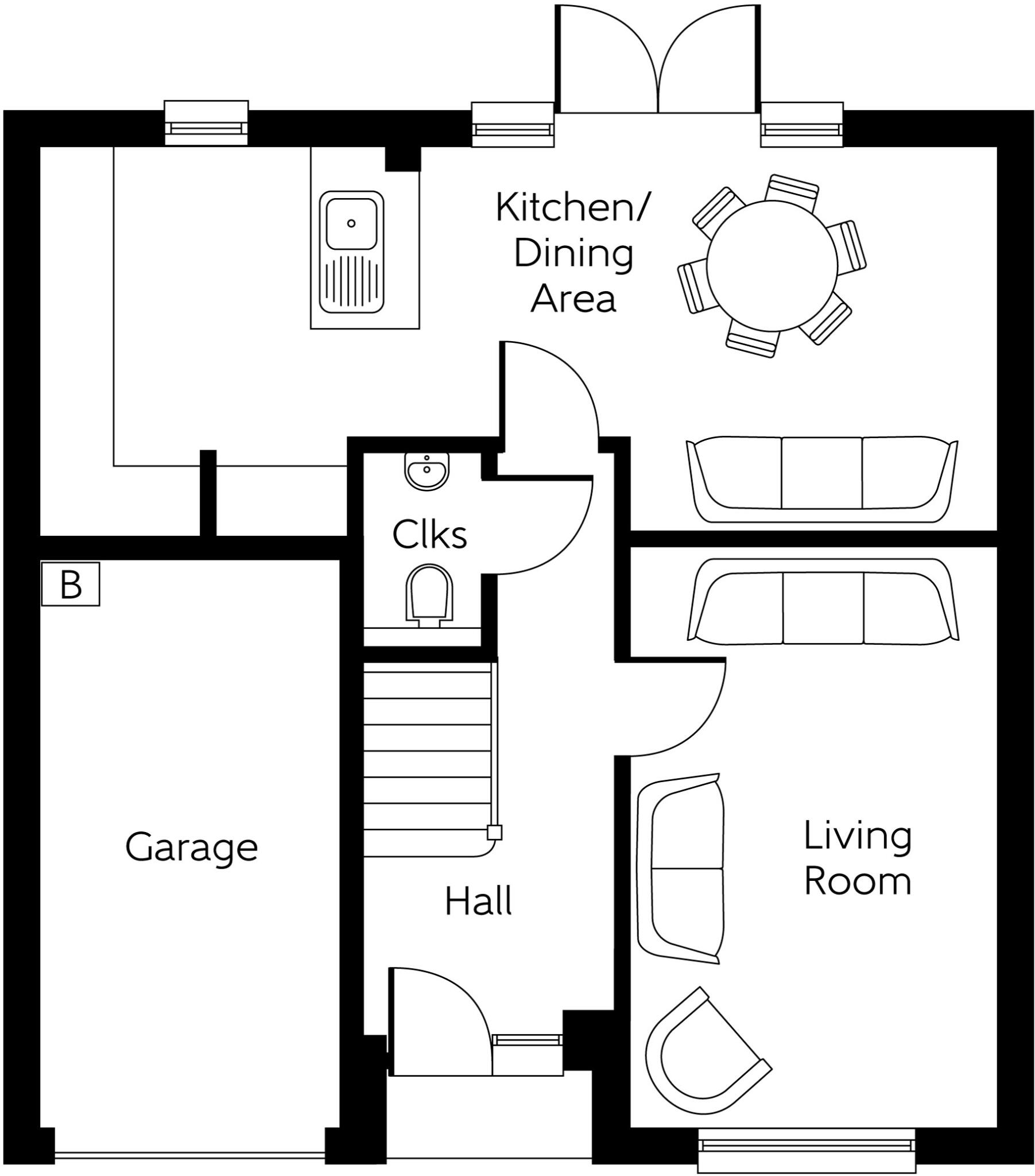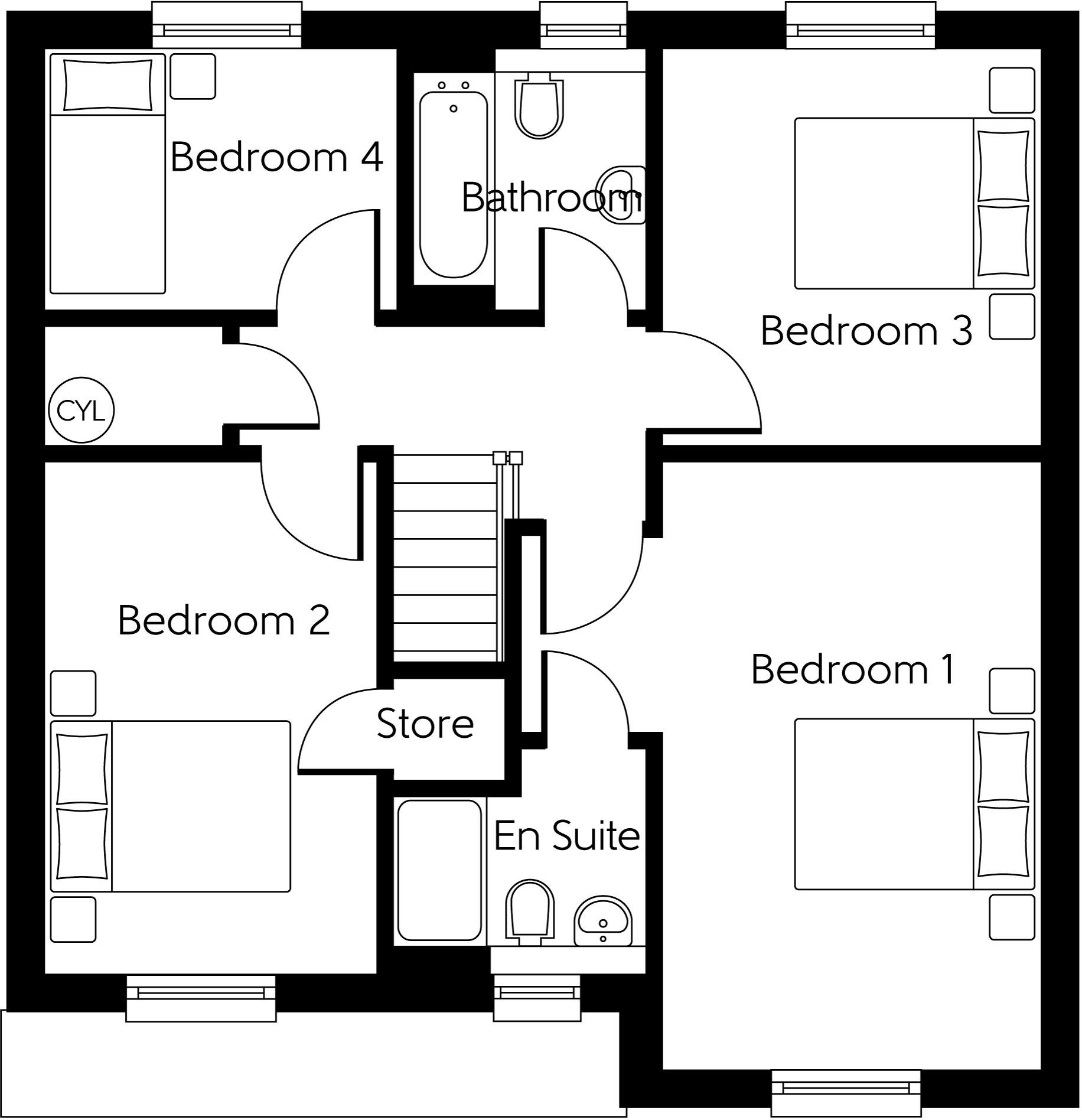Summary - SKIPTON CREMATORIUM WALTONWRAYS, CARLETON ROAD BD23 3BT
4 bed 1 bath Detached
Spacious new-build four-bed with integral garage and large plot — ideal for family living.
Four bedrooms; principal bedroom with fitted wardrobes and en suite
Open-plan kitchen/dining with Silestone worktops and integrated appliances
Integral single garage plus driveway for off-street parking
French doors to rear garden — good indoor/outdoor flow for families
10-year NHBC Buildmark warranty; 5-Star HBF builder rating 2025
Estate management charge £296 per year (below average)
Fast broadband, excellent mobile signal; good commuter links
Area classification lists ‘communal retirement’ — check local demographic mix
Light, practical and designed for family life, Plot 77 — The Middleham is a four-bedroom detached new build on the Clifford Gardens development in Skipton. The ground floor centres on an open-plan kitchen/dining area with integrated appliances, Silestone worktops and French doors that stretch the living space into the rear garden — good for children, entertaining and everyday living. A separate front-facing living room and integral garage add flexibility and storage.
On the first floor the principal bedroom benefits from fitted wardrobes and an en suite; three further bedrooms serve a well-specified family bathroom. The home comes with a 10-year NHBC Buildmark policy and modern finishes throughout, including chrome brassware, Delta downlights and a feature glass splashback — low-maintenance and move-in ready for a busy household.
Practical considerations are made plain: the property is freehold, has allocated off-street parking and reports fast broadband and excellent mobile signal, helpful for commuters and home-working. There is a modest estate management charge of £296 per year. The wider development sits on the town edge with pleasant countryside outlooks and good road links to Leeds, Bradford and Harrogate.
A couple of buyer notes: the development literature classifies the wider area as communal retirement in one dataset, which may reflect nearby provision or demographic mix rather than the home’s suitability — check local context if you need a strong family-oriented street. Council tax band is not yet confirmed. Overall this is a contemporary, well-specified four-bedroom family home offering a generous plot and low-maintenance new-build finishes.
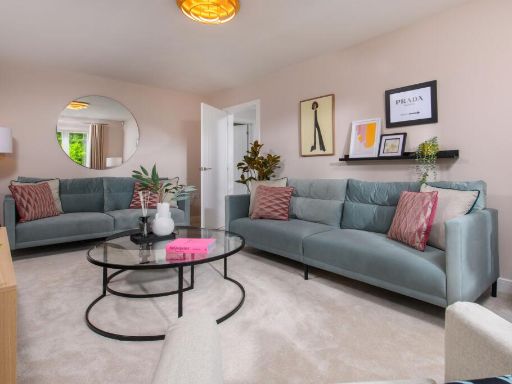 4 bedroom detached house for sale in Wyvern Road,
Skipton,
Yorkshire,
BD23 3BT, BD23 — £439,995 • 4 bed • 1 bath • 1212 ft²
4 bedroom detached house for sale in Wyvern Road,
Skipton,
Yorkshire,
BD23 3BT, BD23 — £439,995 • 4 bed • 1 bath • 1212 ft²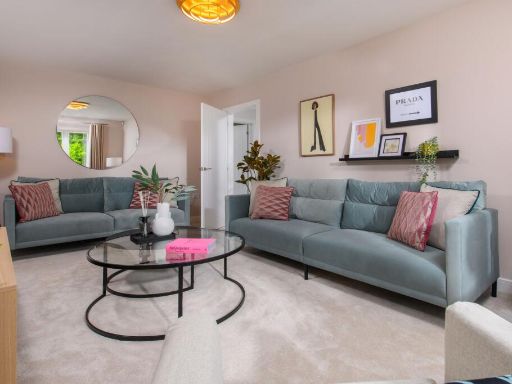 4 bedroom detached house for sale in Wyvern Road,
Skipton,
Yorkshire,
BD23 3BT, BD23 — £449,995 • 4 bed • 1 bath • 1212 ft²
4 bedroom detached house for sale in Wyvern Road,
Skipton,
Yorkshire,
BD23 3BT, BD23 — £449,995 • 4 bed • 1 bath • 1212 ft²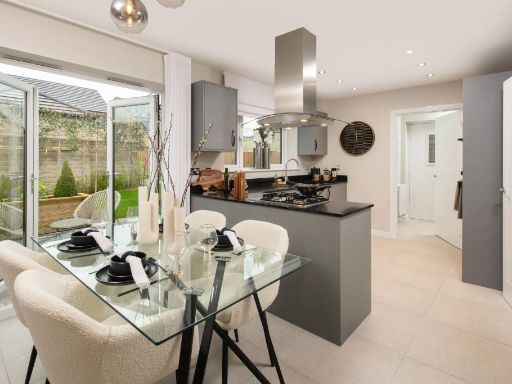 4 bedroom detached house for sale in Wyvern Road,
Skipton,
Yorkshire,
BD23 3BT, BD23 — £414,995 • 4 bed • 1 bath • 1087 ft²
4 bedroom detached house for sale in Wyvern Road,
Skipton,
Yorkshire,
BD23 3BT, BD23 — £414,995 • 4 bed • 1 bath • 1087 ft²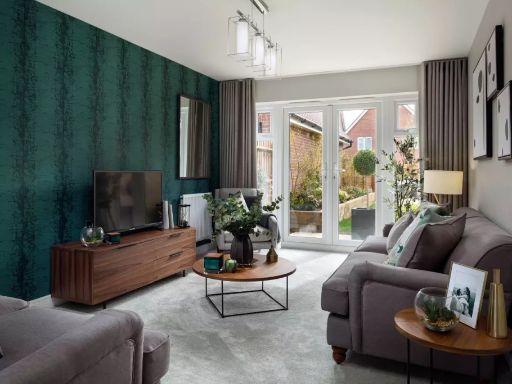 4 bedroom detached house for sale in Wyvern Road,
Skipton,
Yorkshire,
BD23 3BT, BD23 — £449,995 • 4 bed • 1 bath • 1273 ft²
4 bedroom detached house for sale in Wyvern Road,
Skipton,
Yorkshire,
BD23 3BT, BD23 — £449,995 • 4 bed • 1 bath • 1273 ft²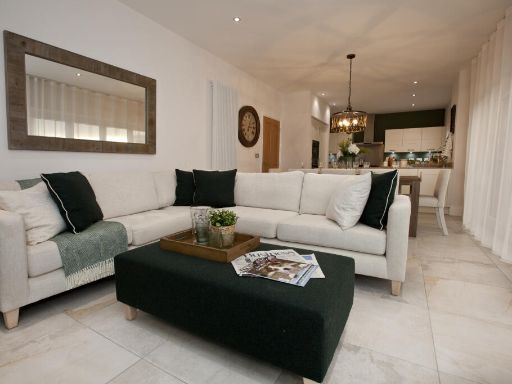 5 bedroom detached house for sale in Wyvern Road,
Skipton,
Yorkshire,
BD23 3BT, BD23 — £624,995 • 5 bed • 1 bath • 1902 ft²
5 bedroom detached house for sale in Wyvern Road,
Skipton,
Yorkshire,
BD23 3BT, BD23 — £624,995 • 5 bed • 1 bath • 1902 ft²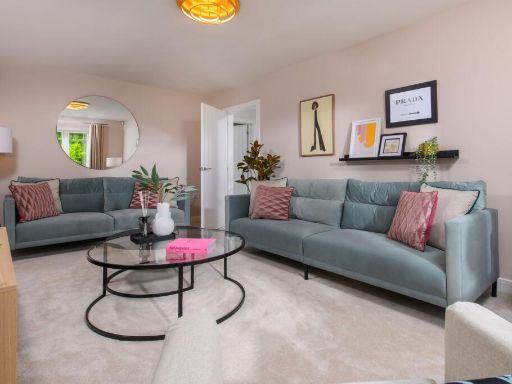 4 bedroom detached house for sale in Wyvern Road,
Skipton,
Yorkshire,
BD23 3BT, BD23 — £439,995 • 4 bed • 1 bath • 1212 ft²
4 bedroom detached house for sale in Wyvern Road,
Skipton,
Yorkshire,
BD23 3BT, BD23 — £439,995 • 4 bed • 1 bath • 1212 ft²