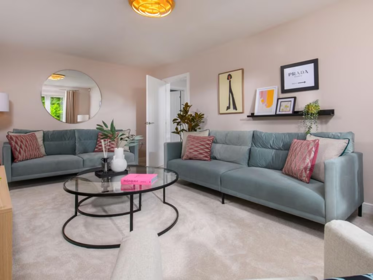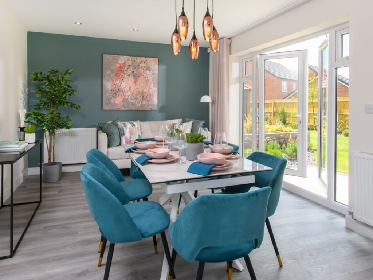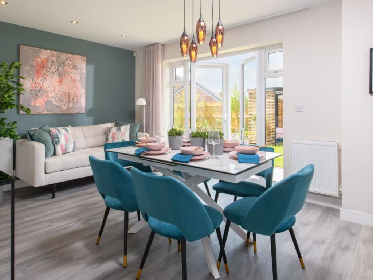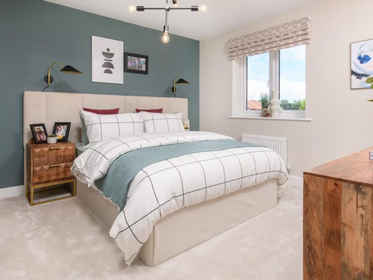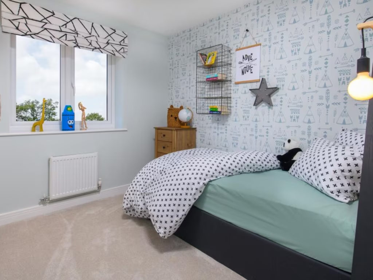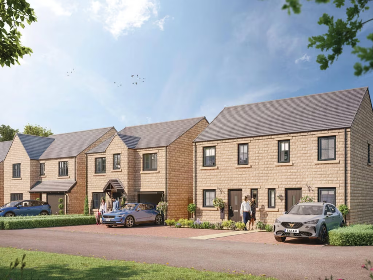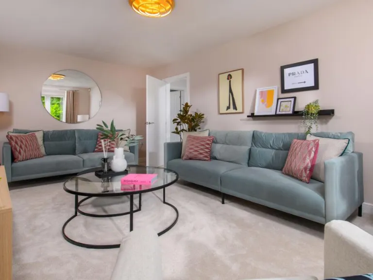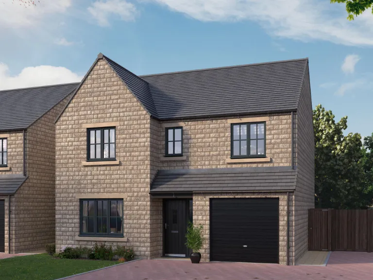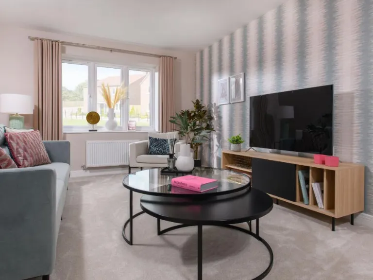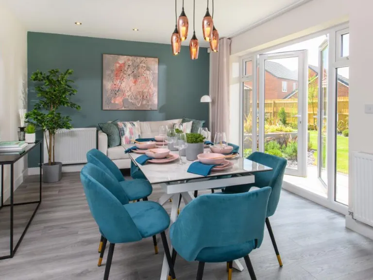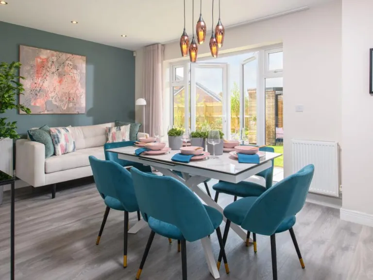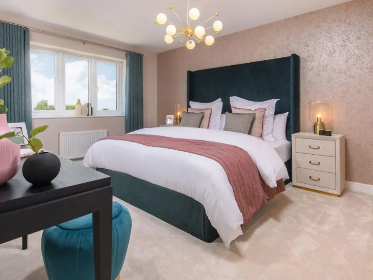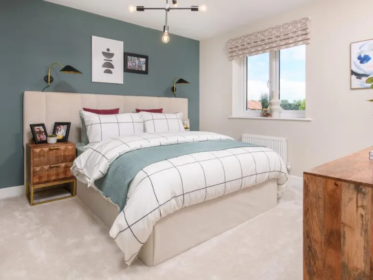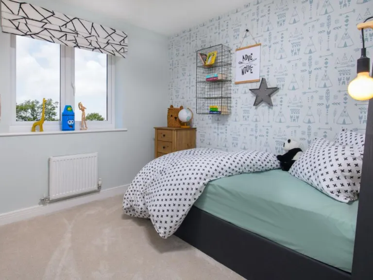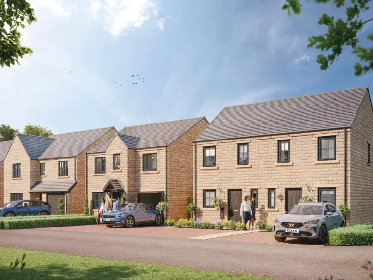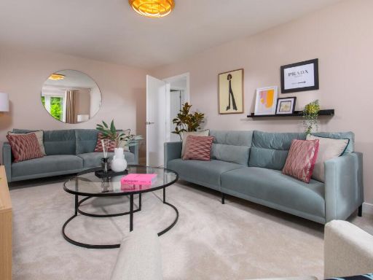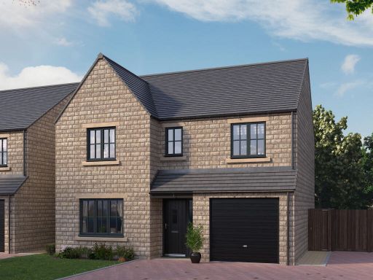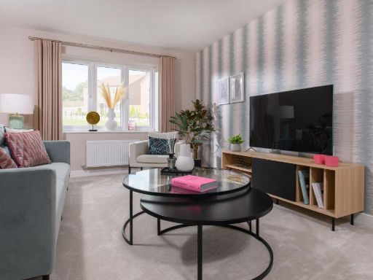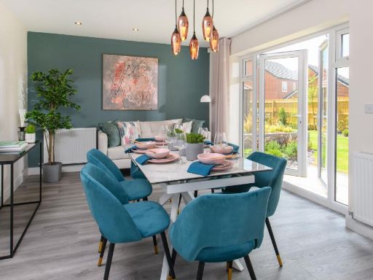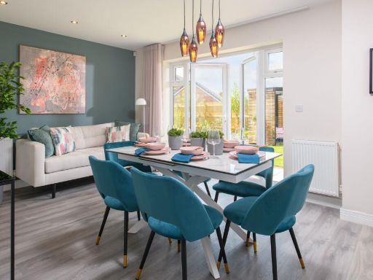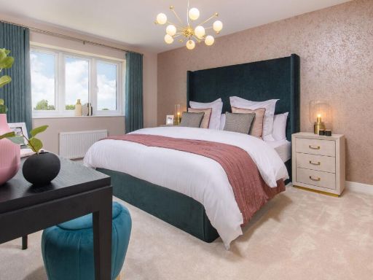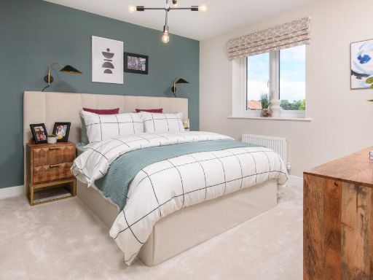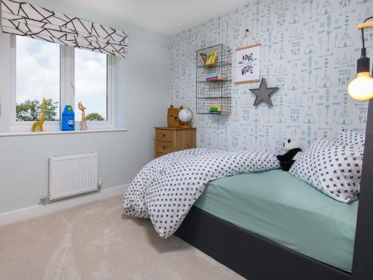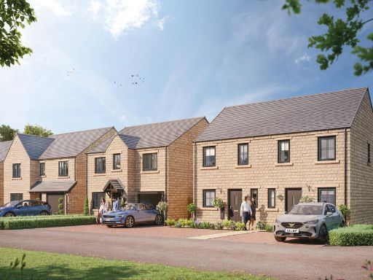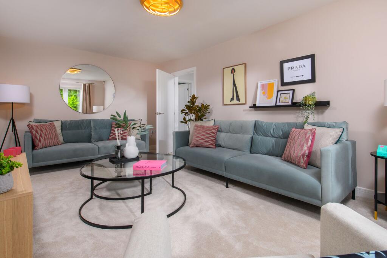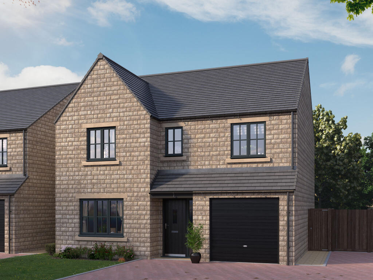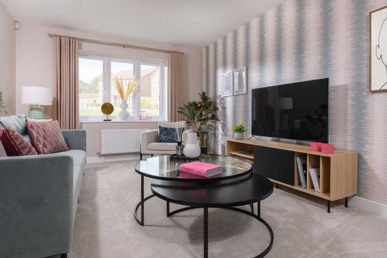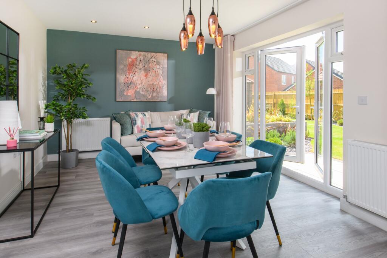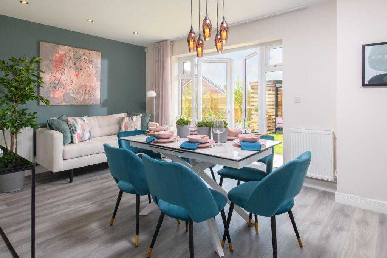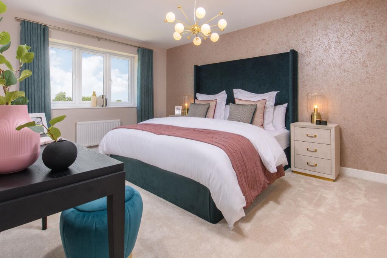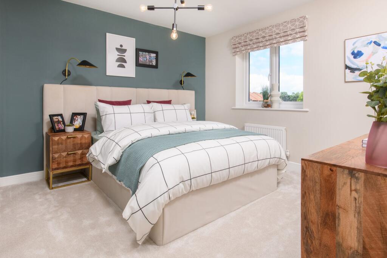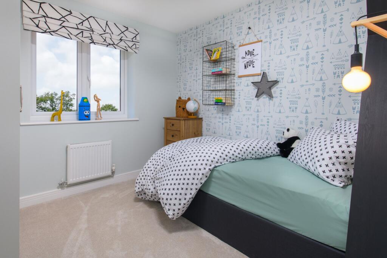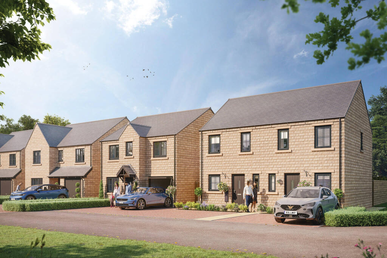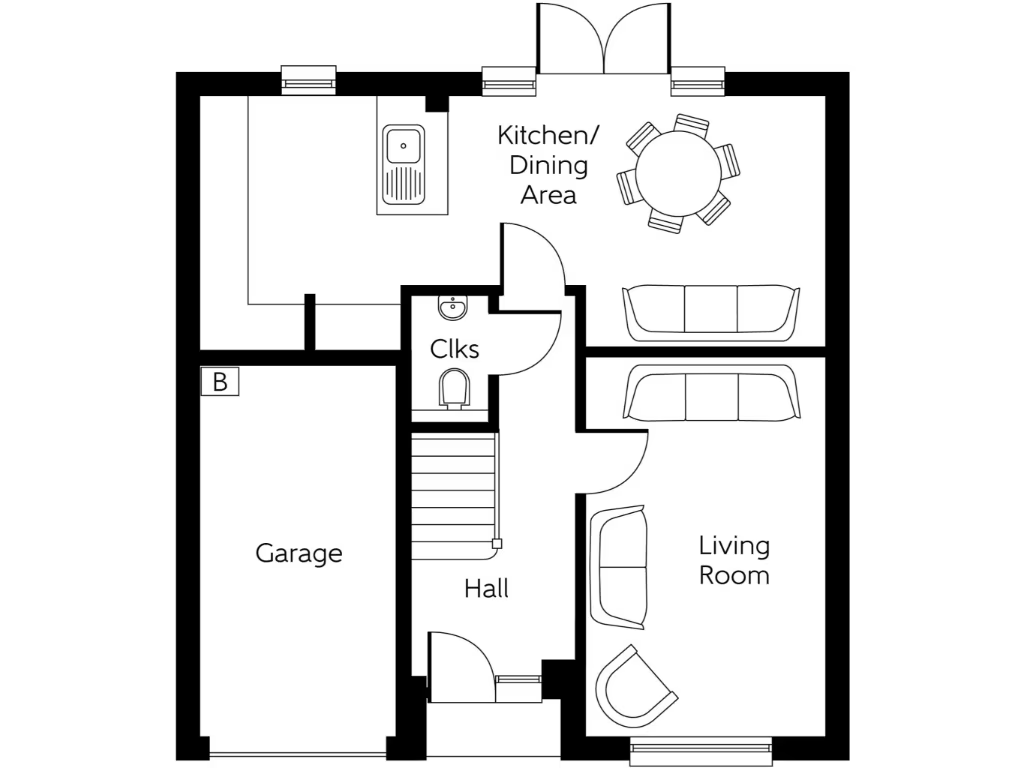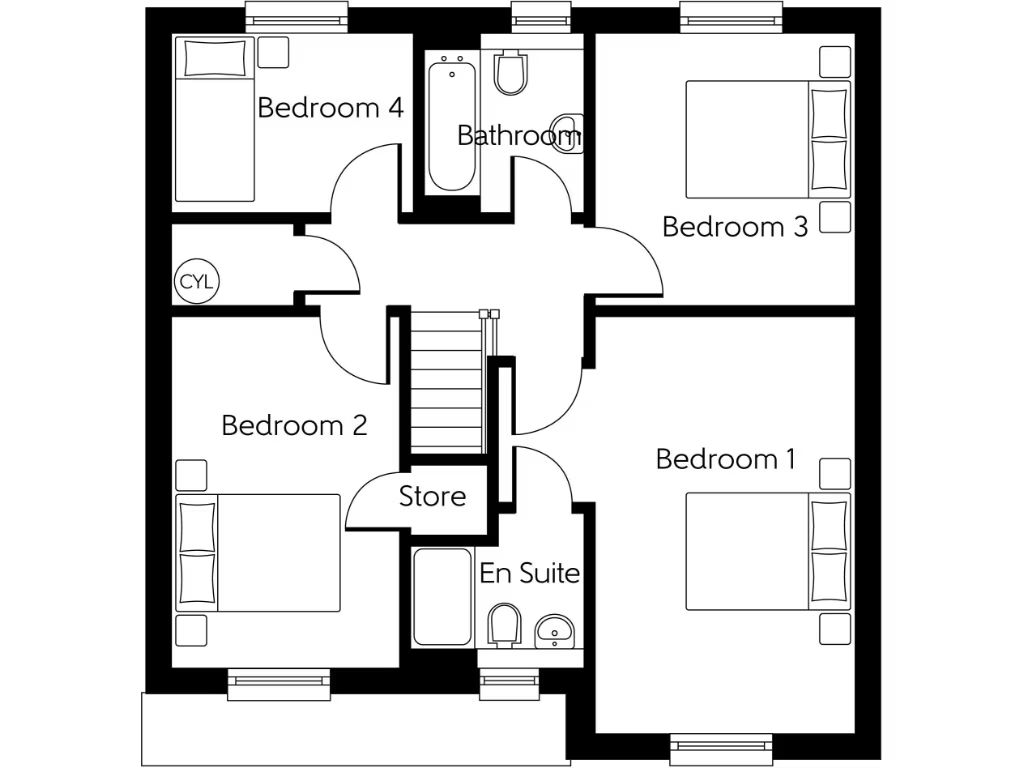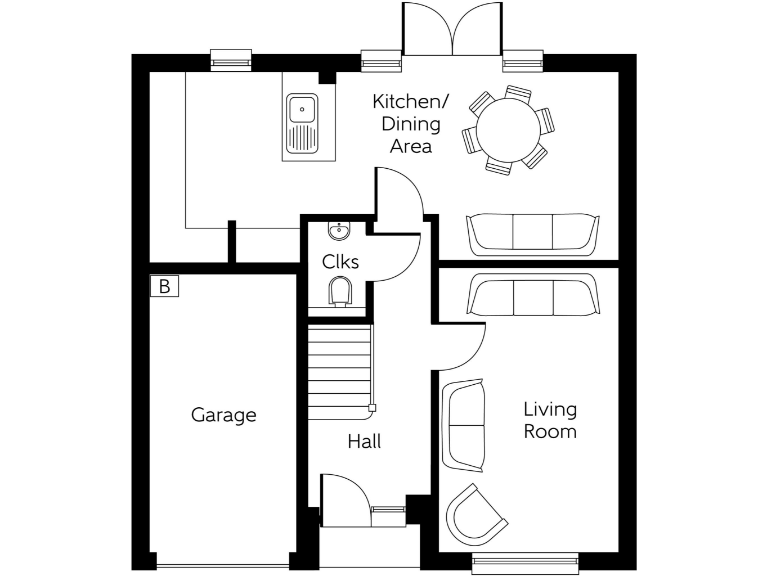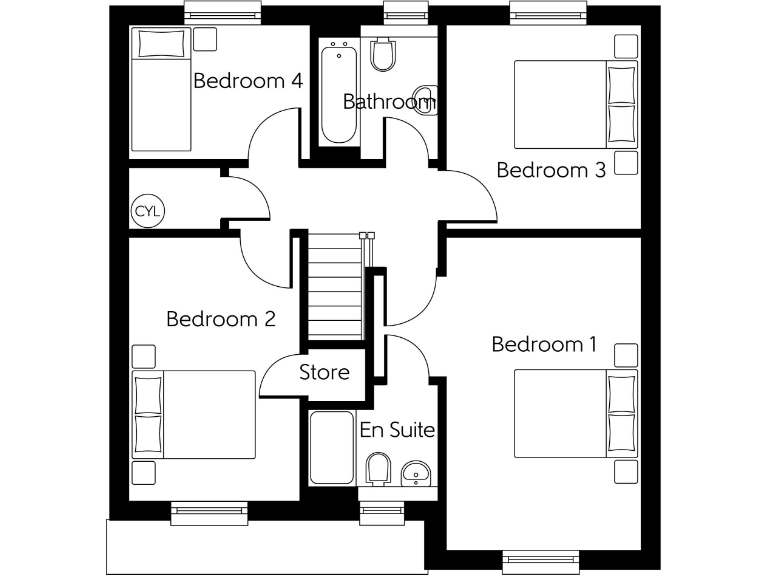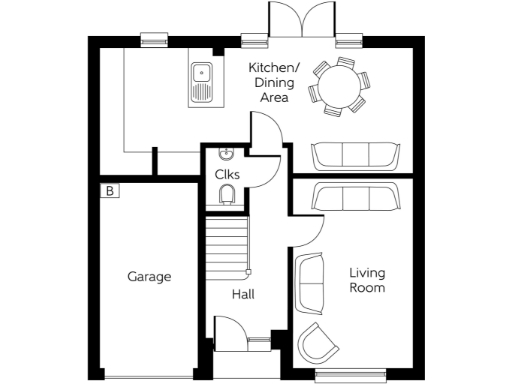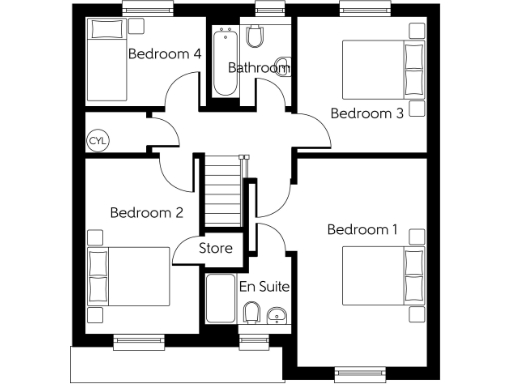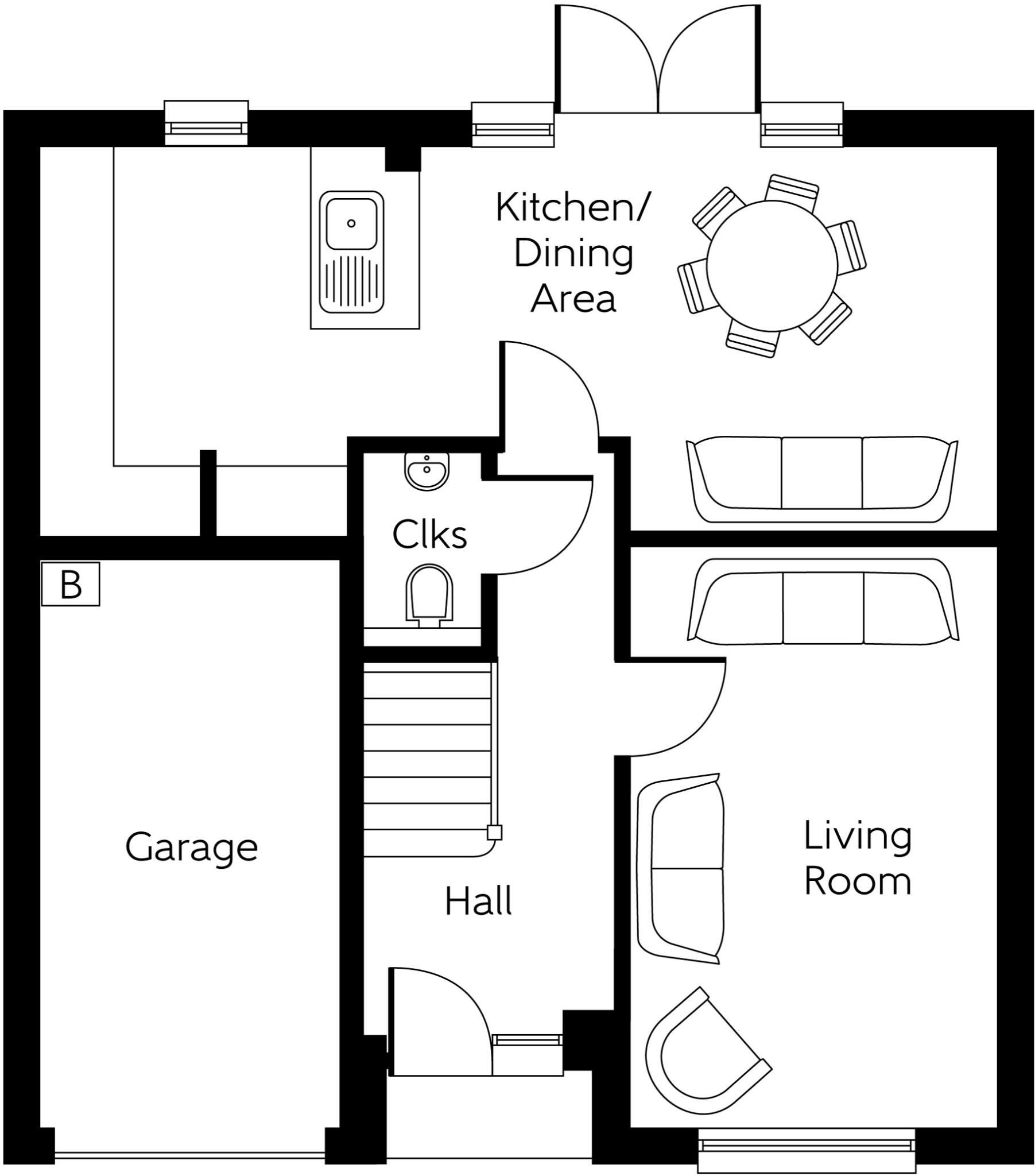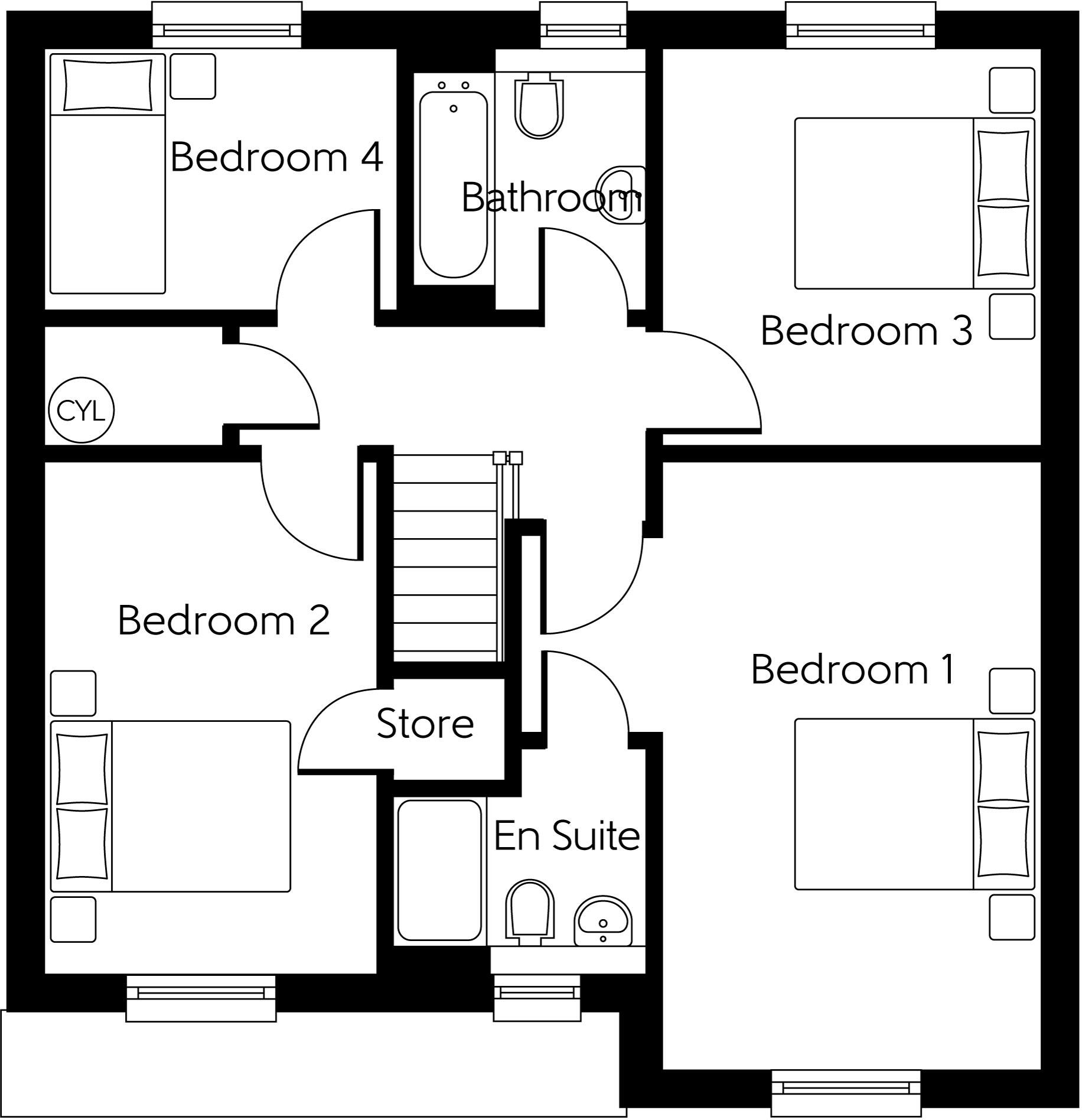Summary - SKIPTON CREMATORIUM WALTONWRAYS, CARLETON ROAD BD23 3BT
4 bed 1 bath Detached
Modern family living on a large private plot near Skipton amenities and countryside.
- Four bedroom detached new-build, 1,212 sq ft interior
- Open-plan kitchen/dining with integrated appliances and Silestone worktops
- Principal bedroom with fitted wardrobes and en suite
- Integral garage plus off-street/allocated parking for multiple cars
- Large/very generous private plot with strong garden potential
- 10-year NHBC Buildmark warranty; 5-star HBF builder rating
- Estate management charge £296; confirm what it covers
- Bathroom count listed as 1 on paperwork — verify layout and facilities
A spacious four-bedroom new-build designed for family life, The Middleham offers generous living areas across 1,212 sq ft. The ground floor centres on an open-plan kitchen and dining room with integrated appliances, Silestone worktops and French doors that open onto a large private garden. The front-facing living room and integral garage add everyday convenience, while allocated off-street parking suits multiple vehicles.
The first floor places bedrooms in each corner for privacy; the principal bedroom benefits from fitted wardrobes and an en suite. Modern finishes include chrome brassware, chrome towel radiators and Delta downlights throughout, plus a 10-year NHBC Buildmark warranty for structural cover. Broadband and mobile signal are strong, and the site reports low local crime and no flood risk.
Practical points to note: the advertised specification and paperwork record a single bathroom figure, which may be an administrative inconsistency — buyers should confirm exact bathroom count and layouts before exchange. There is an estate management charge of £296 for plot maintenance. Council tax band is currently TBC. The development sits on the edge of Skipton with easy access to nearby towns and countryside, and the plot is described as particularly large, offering strong garden and extension potential subject to planning.
This home will suit families seeking modern, low-maintenance living with room to grow and reliable new-build protections. Book a technical review to clarify final room counts, service charge coverage and any future estate management obligations before committing.
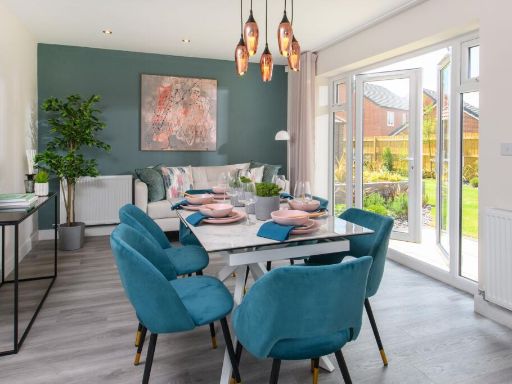 4 bedroom detached house for sale in Wyvern Road,
Skipton,
Yorkshire,
BD23 3BT, BD23 — £439,995 • 4 bed • 1 bath • 1212 ft²
4 bedroom detached house for sale in Wyvern Road,
Skipton,
Yorkshire,
BD23 3BT, BD23 — £439,995 • 4 bed • 1 bath • 1212 ft²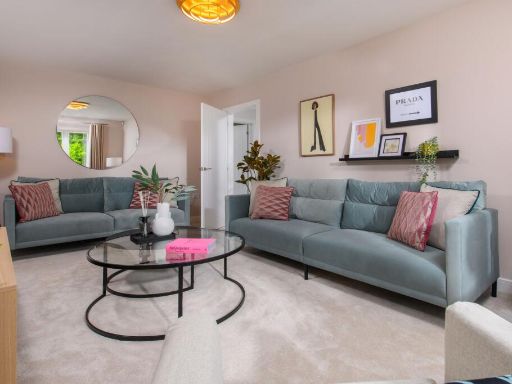 4 bedroom detached house for sale in Wyvern Road,
Skipton,
Yorkshire,
BD23 3BT, BD23 — £449,995 • 4 bed • 1 bath • 1212 ft²
4 bedroom detached house for sale in Wyvern Road,
Skipton,
Yorkshire,
BD23 3BT, BD23 — £449,995 • 4 bed • 1 bath • 1212 ft² 4 bedroom detached house for sale in Wyvern Road,
Skipton,
Yorkshire,
BD23 3BT, BD23 — £449,995 • 4 bed • 1 bath • 1212 ft²
4 bedroom detached house for sale in Wyvern Road,
Skipton,
Yorkshire,
BD23 3BT, BD23 — £449,995 • 4 bed • 1 bath • 1212 ft²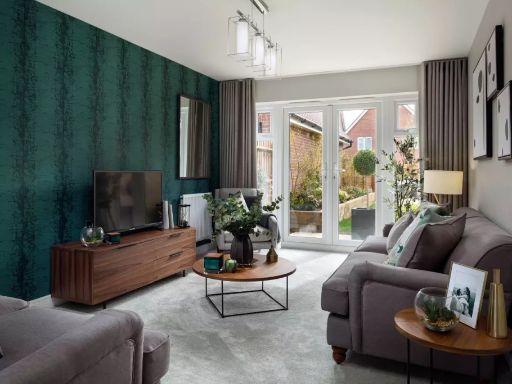 4 bedroom detached house for sale in Wyvern Road,
Skipton,
Yorkshire,
BD23 3BT, BD23 — £449,995 • 4 bed • 1 bath • 1273 ft²
4 bedroom detached house for sale in Wyvern Road,
Skipton,
Yorkshire,
BD23 3BT, BD23 — £449,995 • 4 bed • 1 bath • 1273 ft²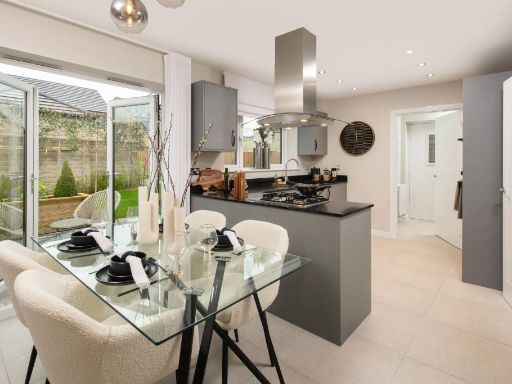 4 bedroom detached house for sale in Wyvern Road,
Skipton,
Yorkshire,
BD23 3BT, BD23 — £414,995 • 4 bed • 1 bath • 1087 ft²
4 bedroom detached house for sale in Wyvern Road,
Skipton,
Yorkshire,
BD23 3BT, BD23 — £414,995 • 4 bed • 1 bath • 1087 ft²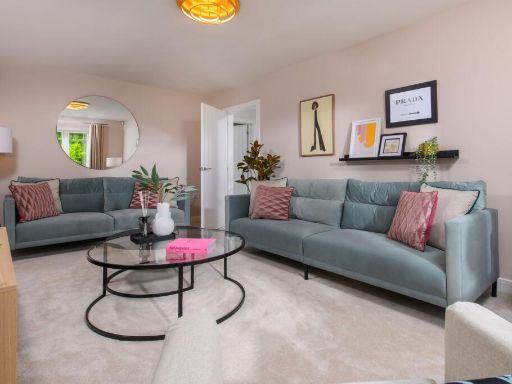 4 bedroom detached house for sale in Wyvern Road,
Skipton,
Yorkshire,
BD23 3BT, BD23 — £439,995 • 4 bed • 1 bath • 1212 ft²
4 bedroom detached house for sale in Wyvern Road,
Skipton,
Yorkshire,
BD23 3BT, BD23 — £439,995 • 4 bed • 1 bath • 1212 ft²