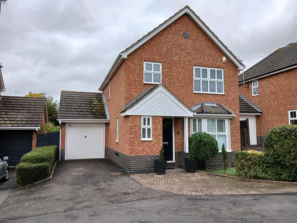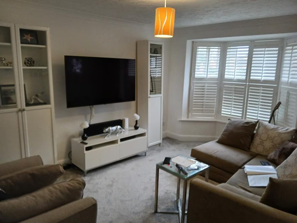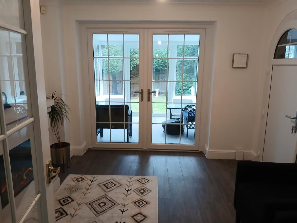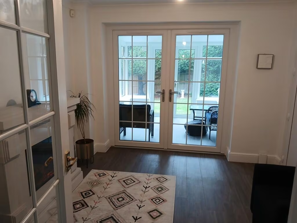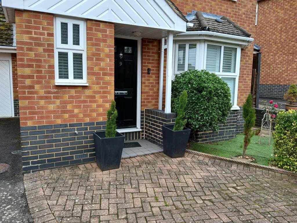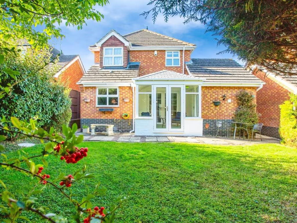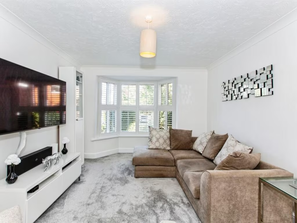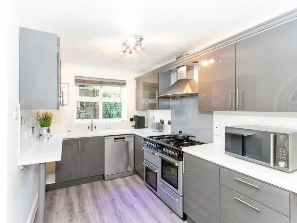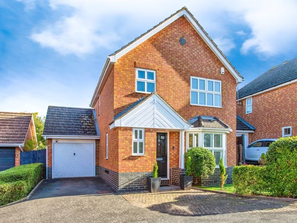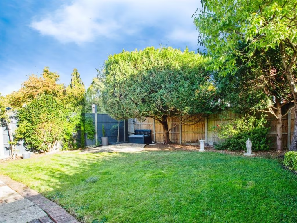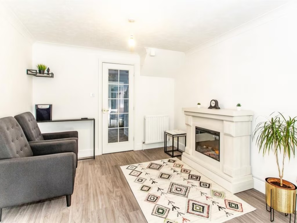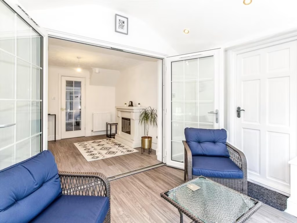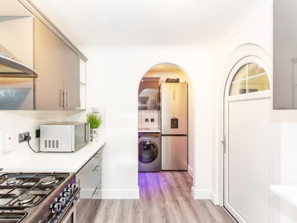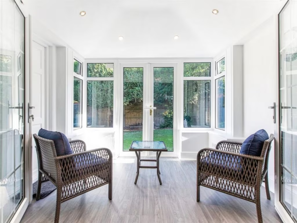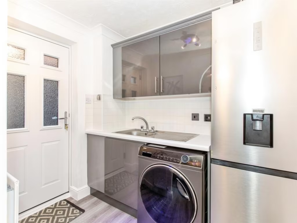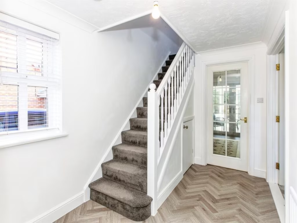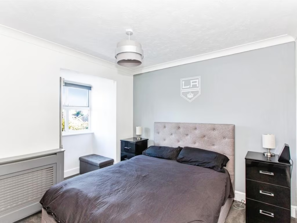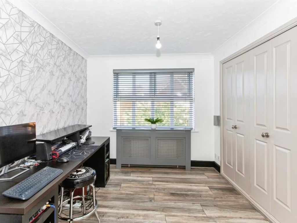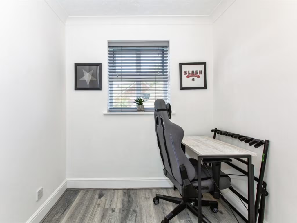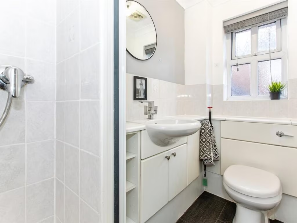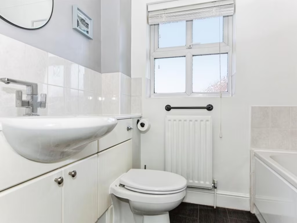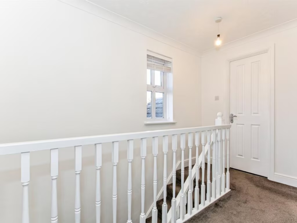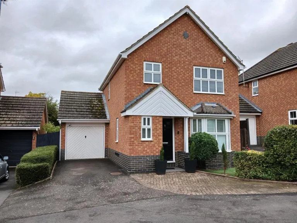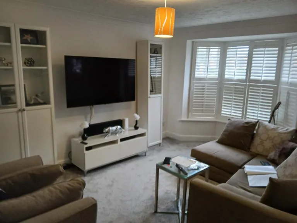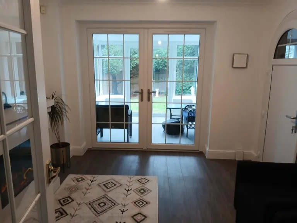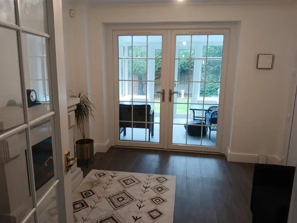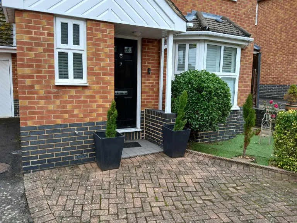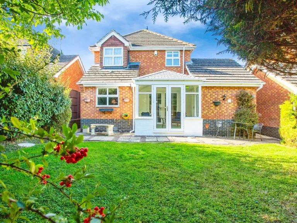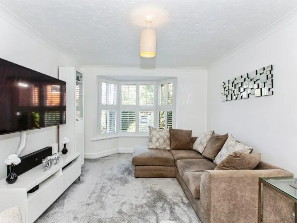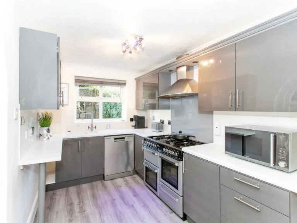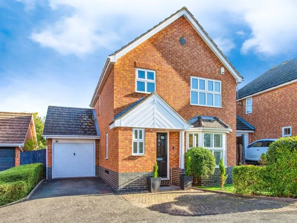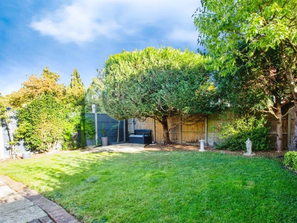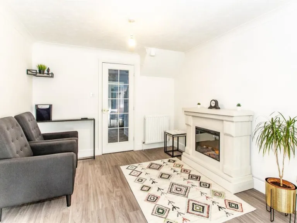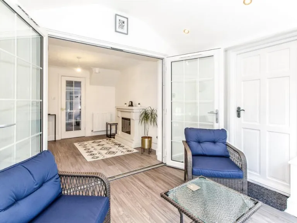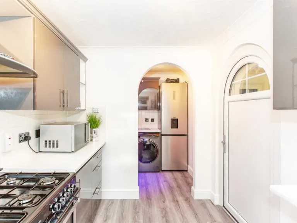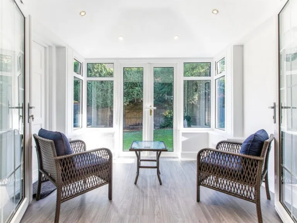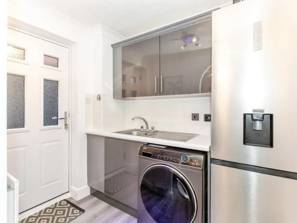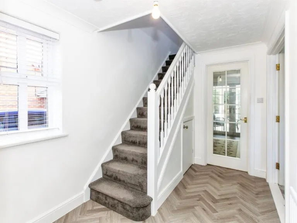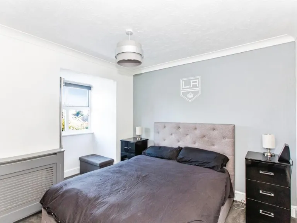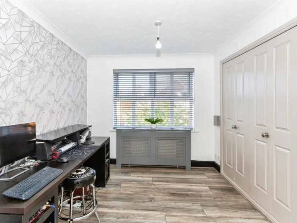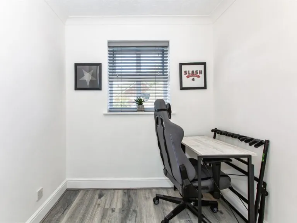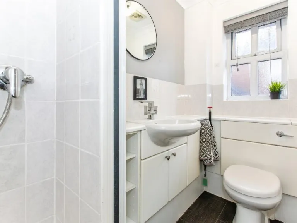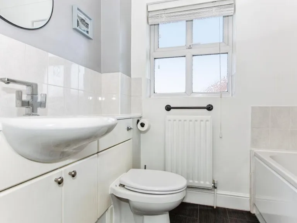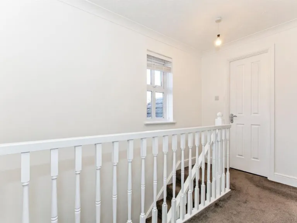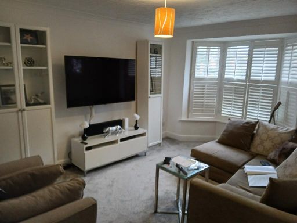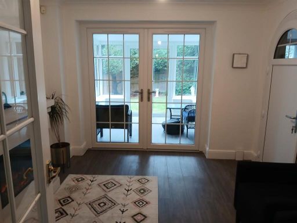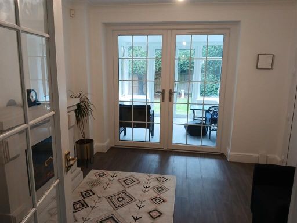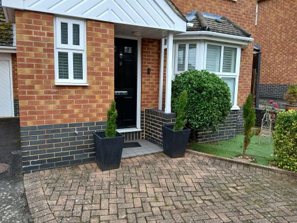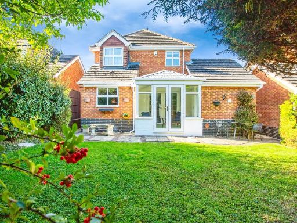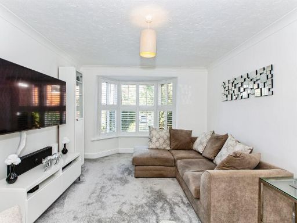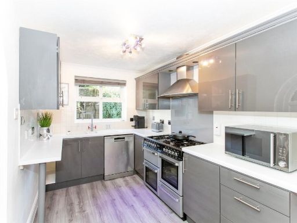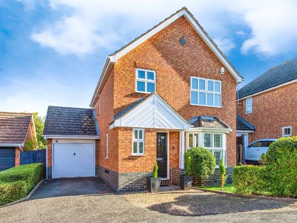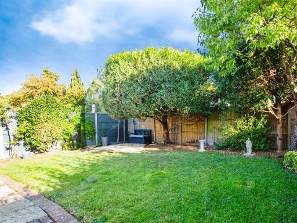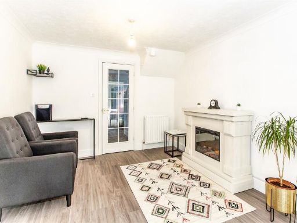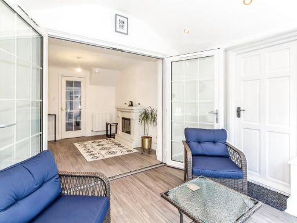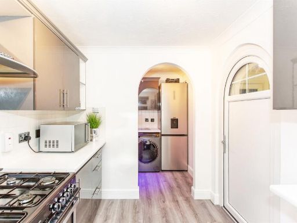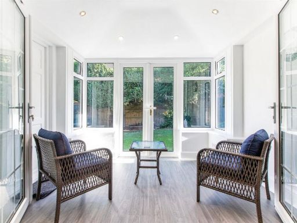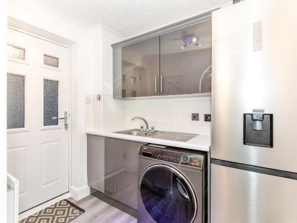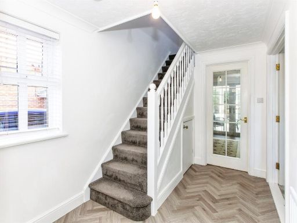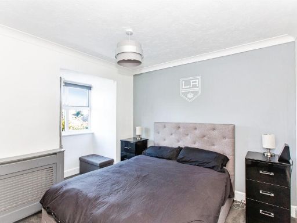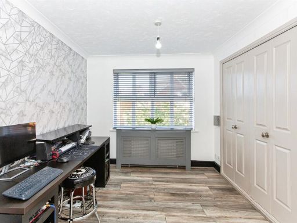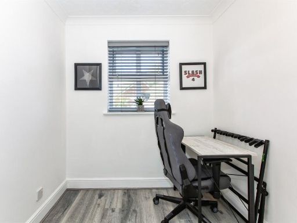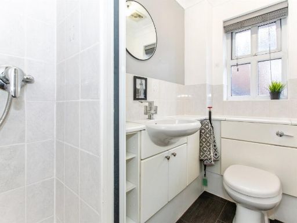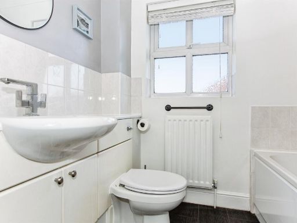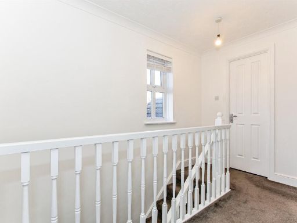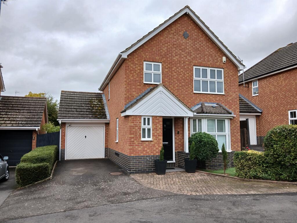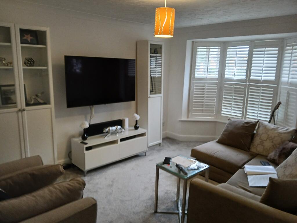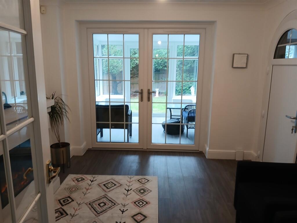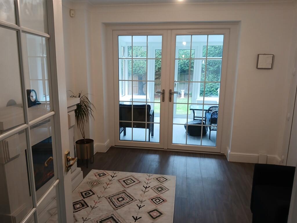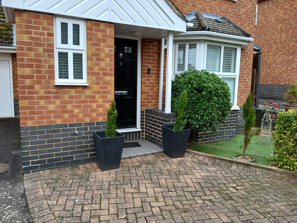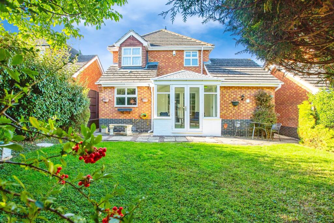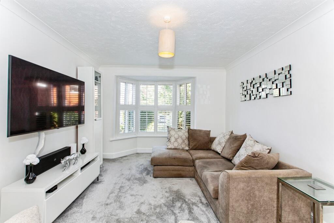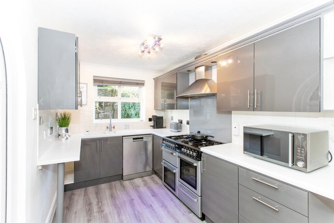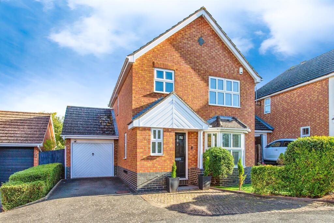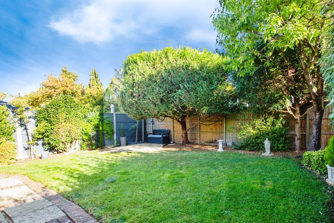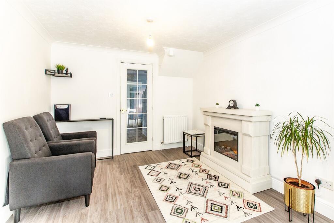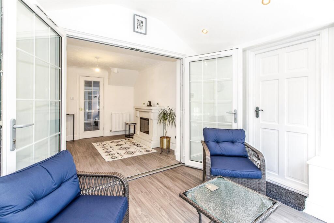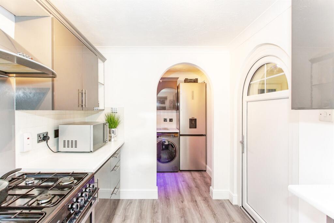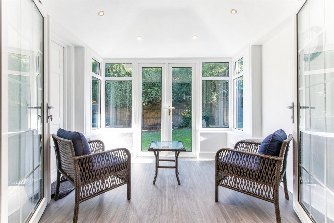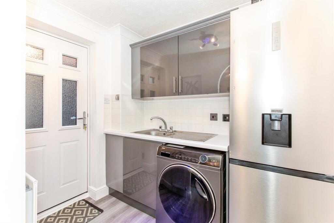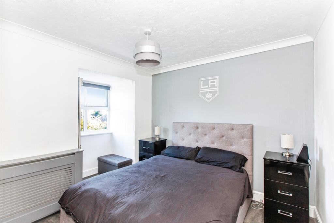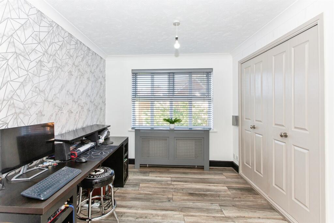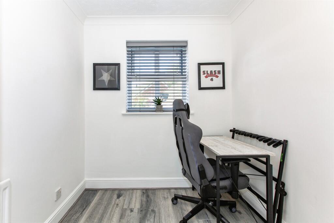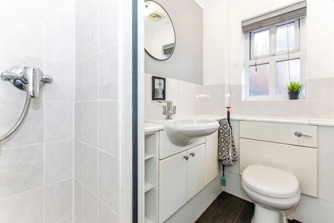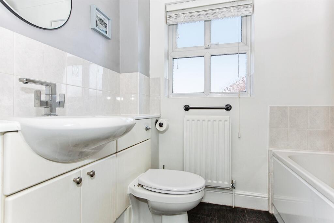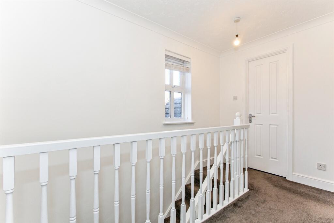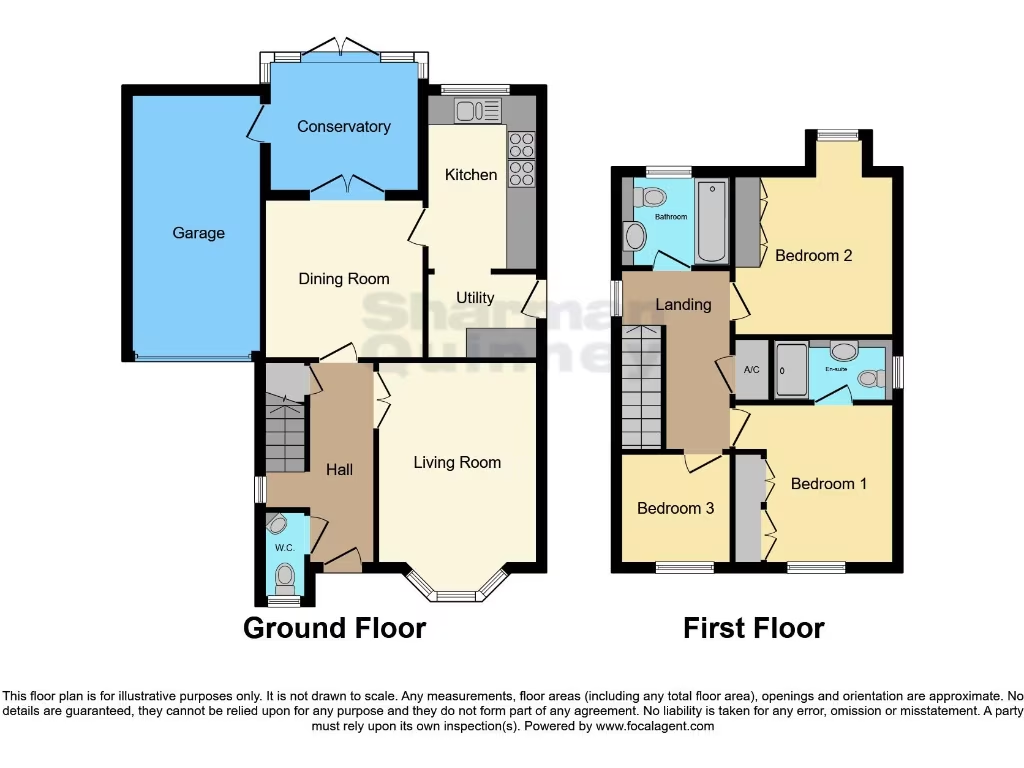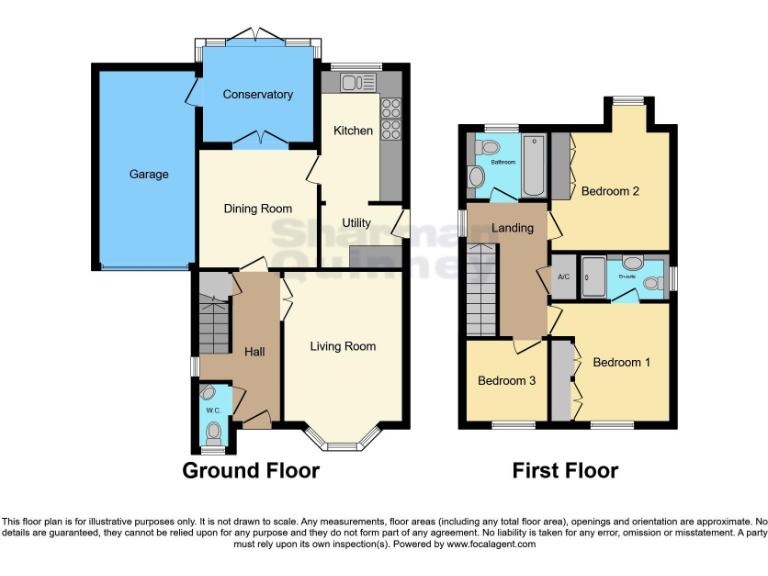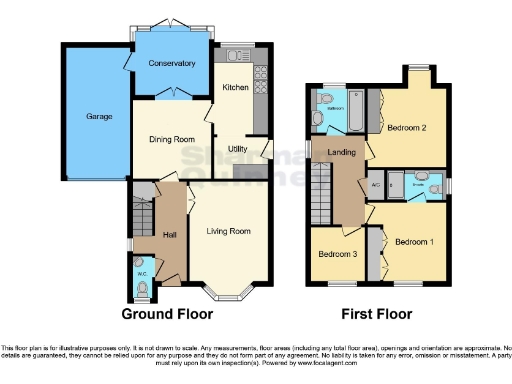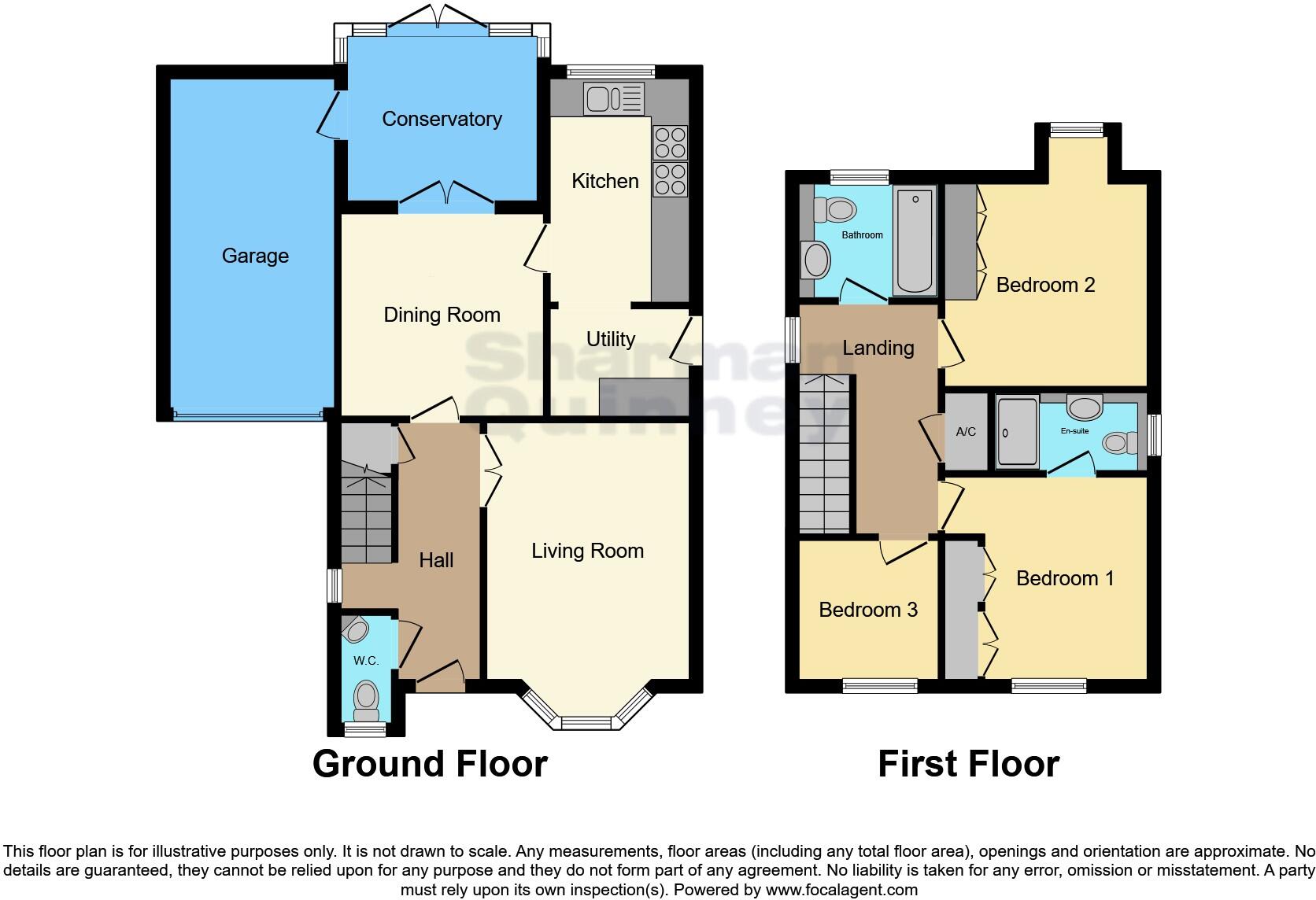Summary - 9 FOTHERINGHAY COURT THRAPSTON KETTERING NN14 4UZ
3 bed 2 bath Detached
Well-upgraded family house in a quiet cul-de-sac near town amenities.
Detached three-bedroom house with ground-floor garden room extension
Master bedroom with en-suite; bedroom two has fitted wardrobes
Updated kitchen and matching utility; new front and back doors
Garage with internal access plus private driveway parking for multiple cars
Private, enclosed rear garden with north-easterly aspect and good screening
New uPVC soffits, fascias and guttering; double glazing pre-2002
Bedroom three is small — best for occasional use, office or nursery
Measurements approximate and services/appliances not tested — survey recommended
Set in a cul-de-sac on the popular Lazy Acre development, this extended three-bedroom detached house offers well-proportioned family living with practical upgrades. The ground-floor extension provides a solid-roof garden room with downlighting, adding useful reception space that links to a snug/dining area. The updated kitchen and adjoining utility have matching cabinetry and worktops, and new front and back doors improve security and curb appeal.
The principal bedroom includes an en-suite and fitted wardrobes; bedroom two also benefits from built-in wardrobes and a bay window. A comfortable lounge with a large bay window and recently fitted herringbone flooring creates a welcoming family area. Outside there is a private, enclosed rear garden with good screening and a north-easterly aspect, plus off-street parking to a single garage.
Practical comforts include mains gas central heating, double glazing (installed before 2002), new uPVC soffits, fascias and gutters, and an internal garage link to the garden room. The property is freehold, in a low-crime, very affluent area close to town amenities and well-regarded primary schools — suitable for families wanting convenience and outdoor access.
Notable points to check: bedroom three is small and best suited for occasional use, a home office or nursery. Measurements are provided for guidance only and services/appliances have not been tested; buyers should commission a full survey and service checks before exchange. Overall, the house presents a mostly move-in ready package with scope to adapt or decorate to personal taste.
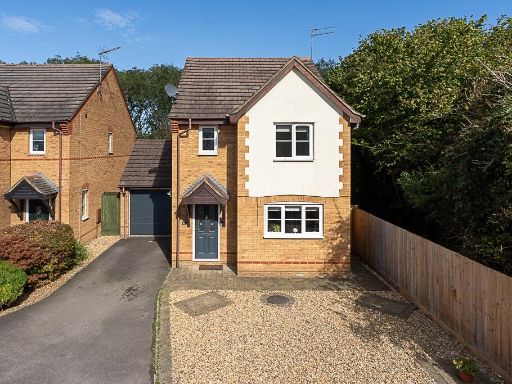 3 bedroom detached house for sale in NN14 Warwick Gardens, Thrapston, NN14 — £325,000 • 3 bed • 2 bath • 730 ft²
3 bedroom detached house for sale in NN14 Warwick Gardens, Thrapston, NN14 — £325,000 • 3 bed • 2 bath • 730 ft²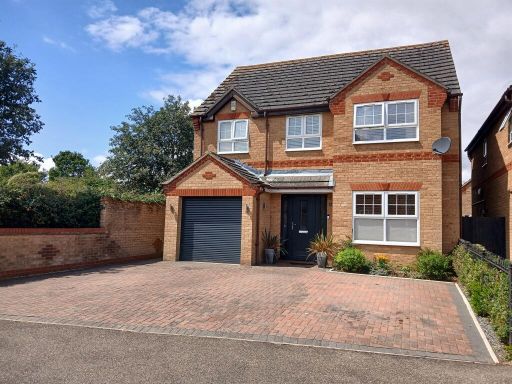 4 bedroom detached house for sale in Tyler Way, Thrapston, Kettering, NN14 — £410,000 • 4 bed • 2 bath • 991 ft²
4 bedroom detached house for sale in Tyler Way, Thrapston, Kettering, NN14 — £410,000 • 4 bed • 2 bath • 991 ft²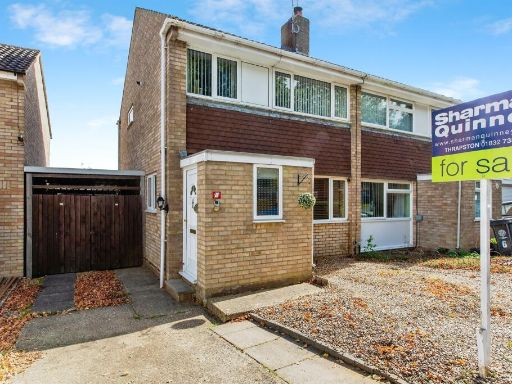 3 bedroom semi-detached house for sale in Washington Court, Thrapston, Kettering, NN14 — £270,000 • 3 bed • 1 bath • 711 ft²
3 bedroom semi-detached house for sale in Washington Court, Thrapston, Kettering, NN14 — £270,000 • 3 bed • 1 bath • 711 ft²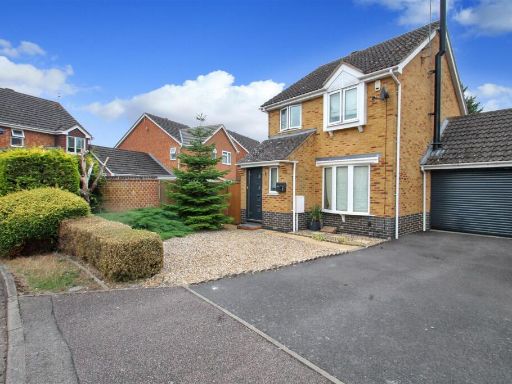 3 bedroom detached house for sale in Barnwell Close, Thrapston, NN14 — £310,000 • 3 bed • 1 bath • 1025 ft²
3 bedroom detached house for sale in Barnwell Close, Thrapston, NN14 — £310,000 • 3 bed • 1 bath • 1025 ft²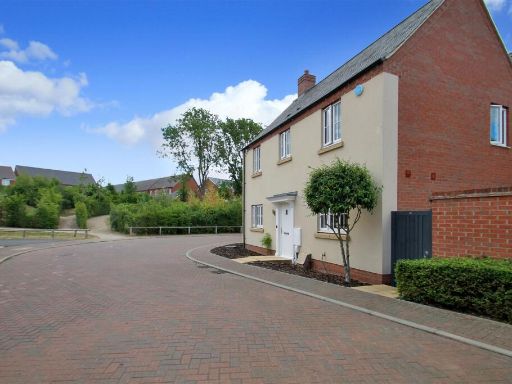 3 bedroom detached house for sale in Junction Way, Thrapston, NN14 — £300,000 • 3 bed • 2 bath • 925 ft²
3 bedroom detached house for sale in Junction Way, Thrapston, NN14 — £300,000 • 3 bed • 2 bath • 925 ft²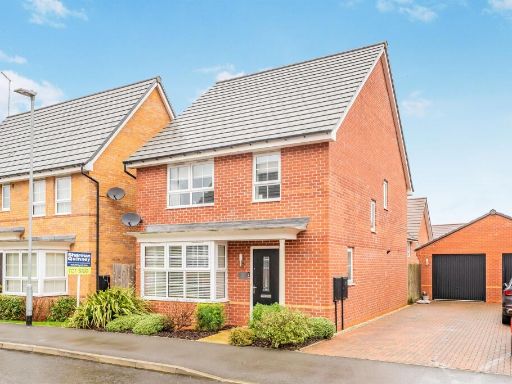 4 bedroom detached house for sale in Magpie Road, Thrapston, Kettering, NN14 — £390,000 • 4 bed • 2 bath • 802 ft²
4 bedroom detached house for sale in Magpie Road, Thrapston, Kettering, NN14 — £390,000 • 4 bed • 2 bath • 802 ft²