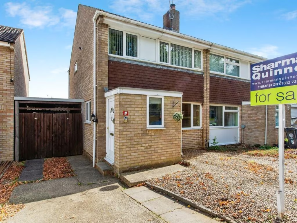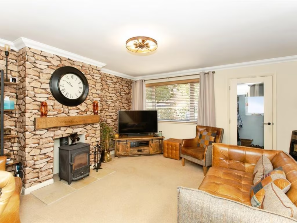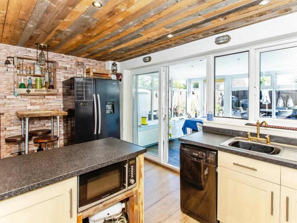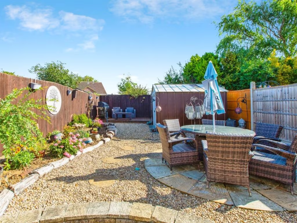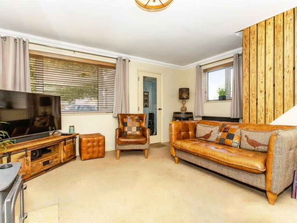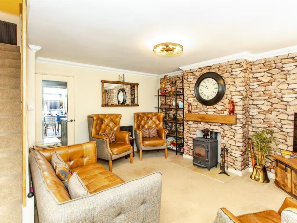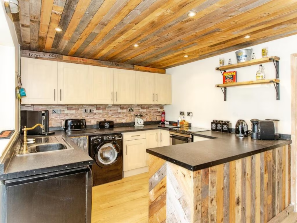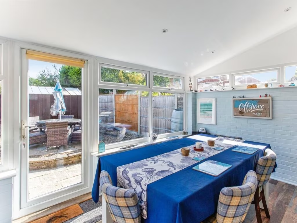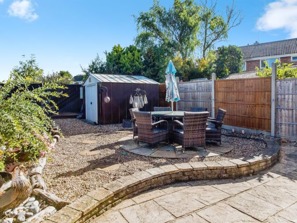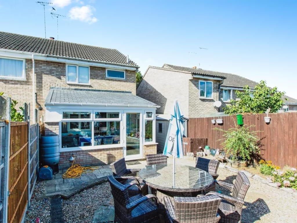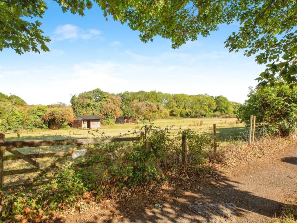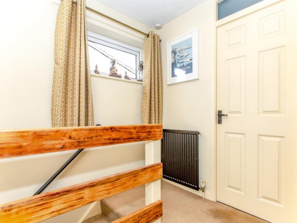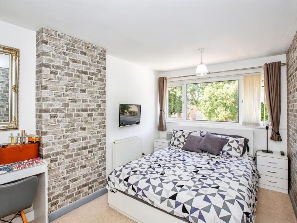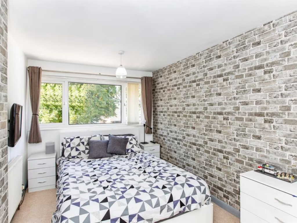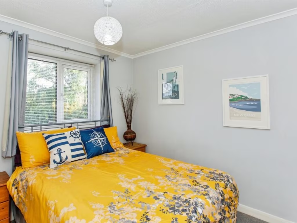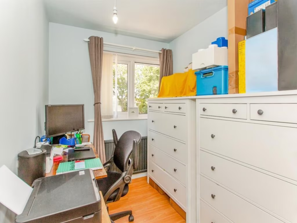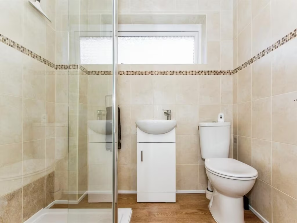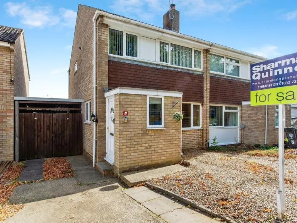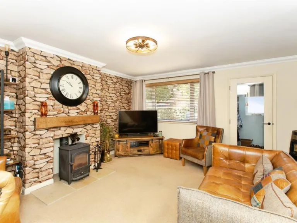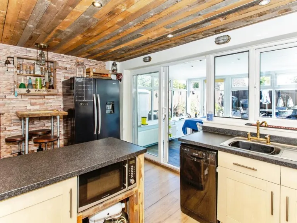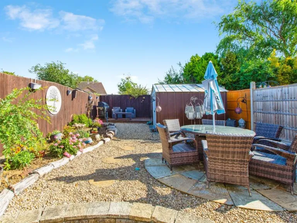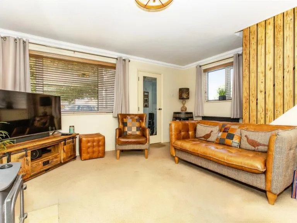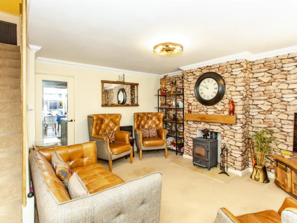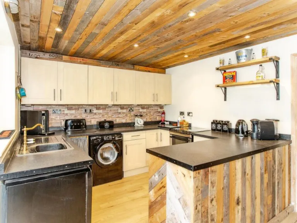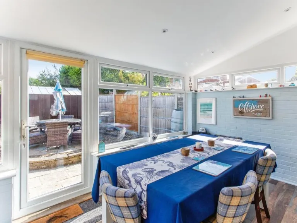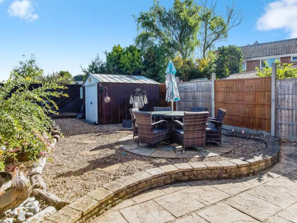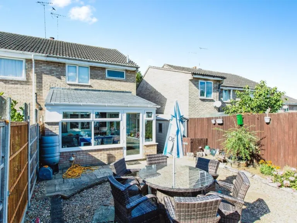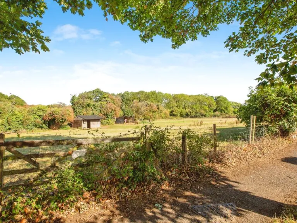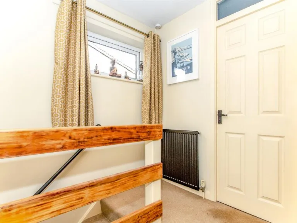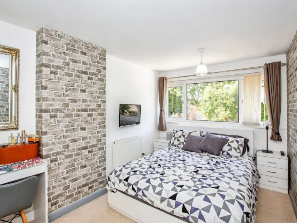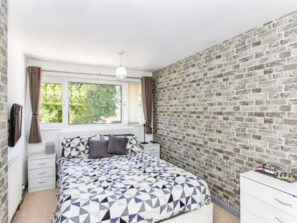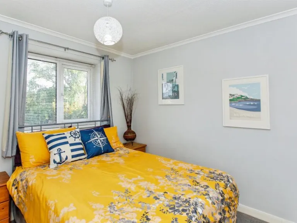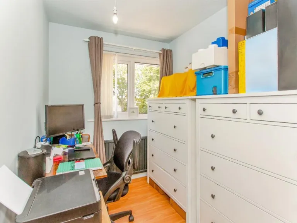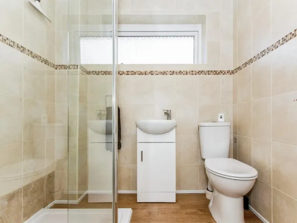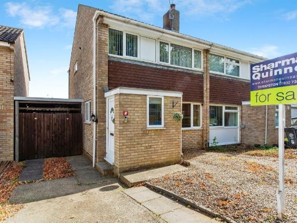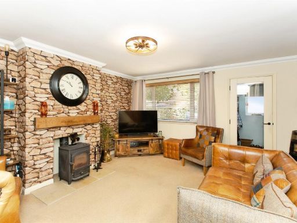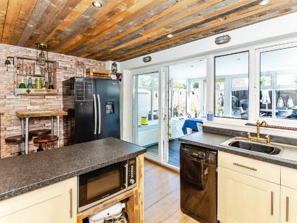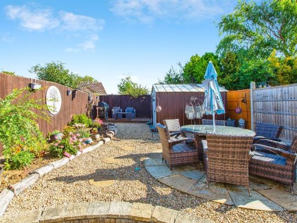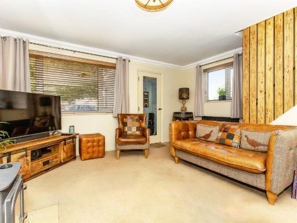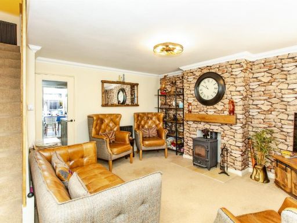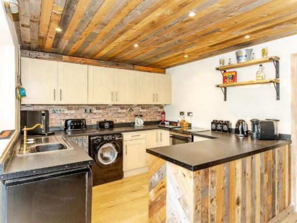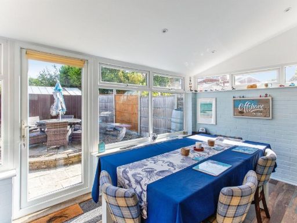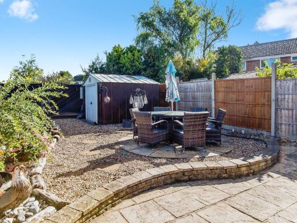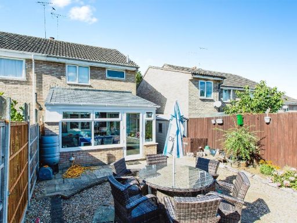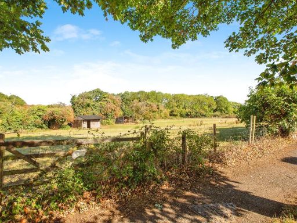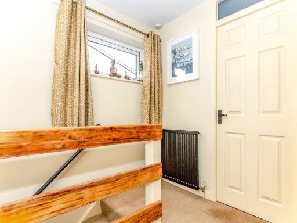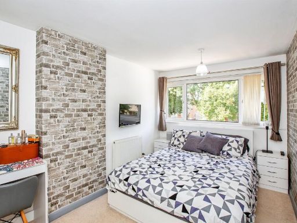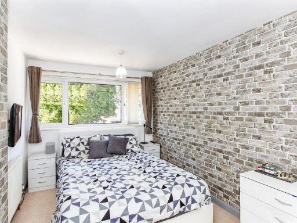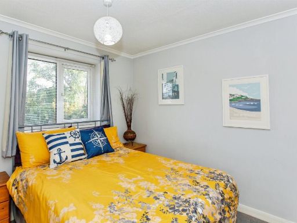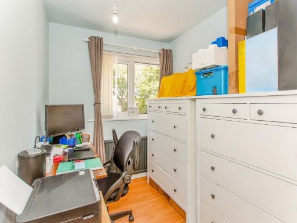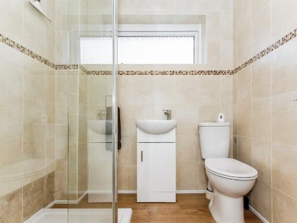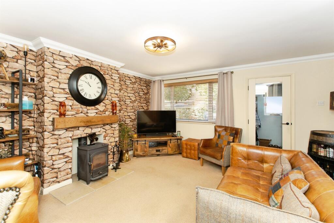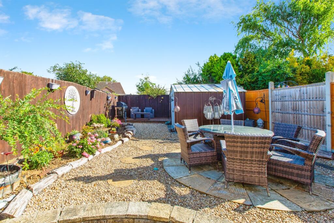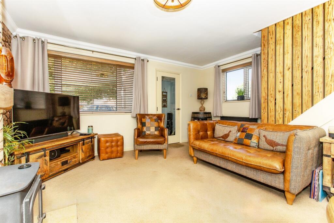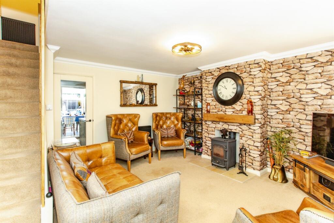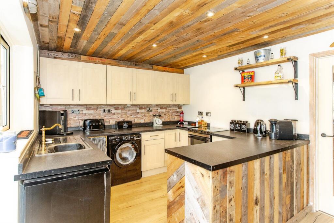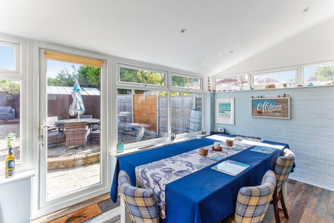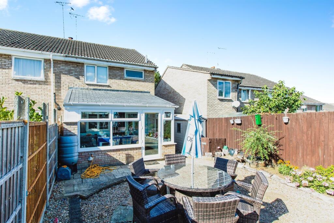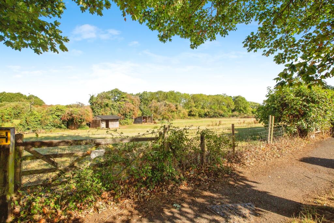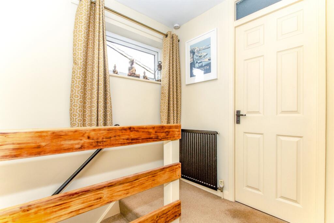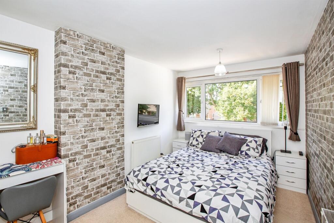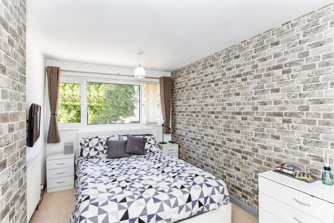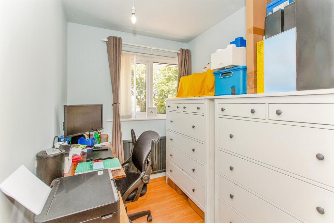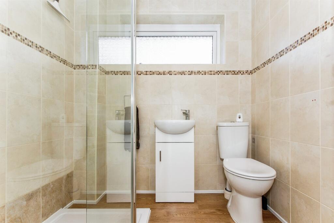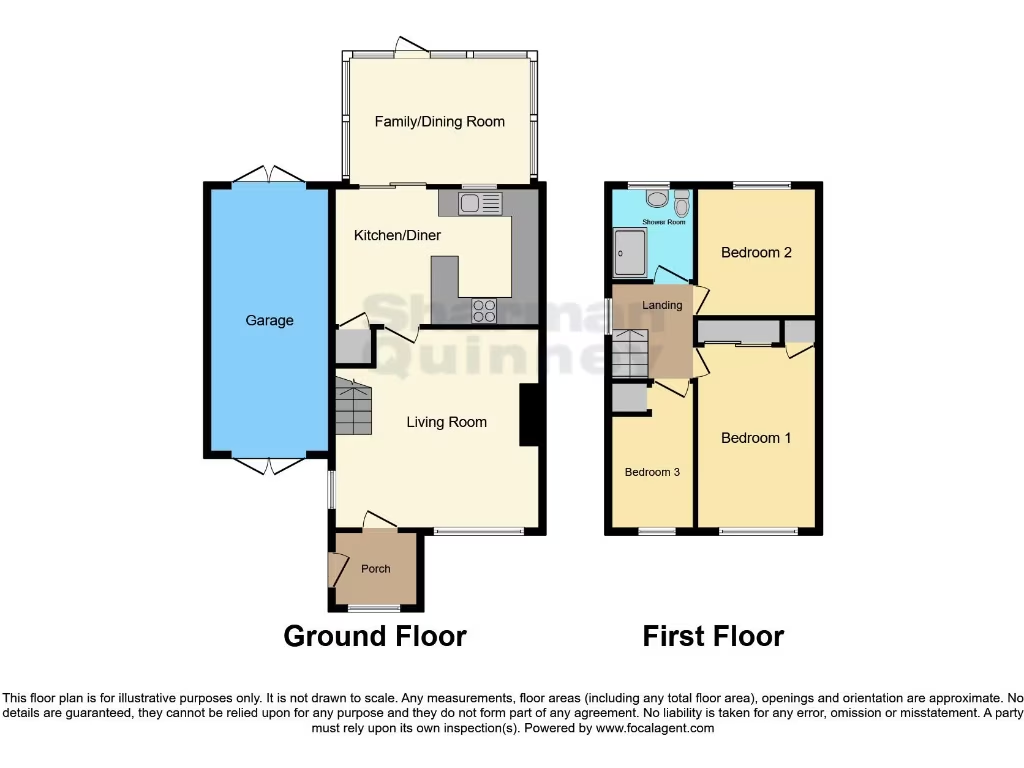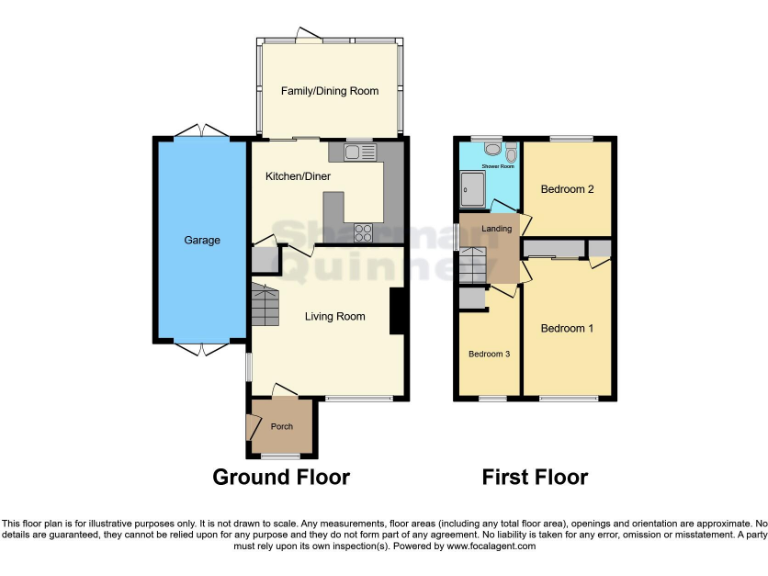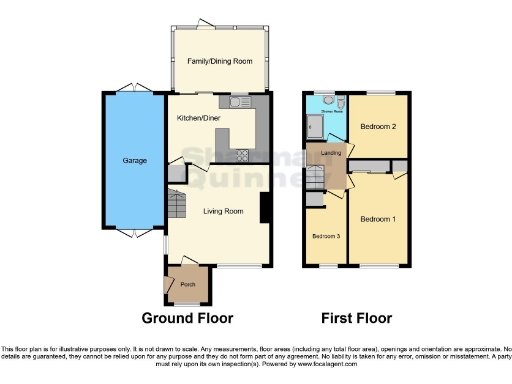Summary - 8 WASHINGTON COURT THRAPSTON KETTERING NN14 4TF
3 bed 1 bath Semi-Detached
Comfortable three-bed semi with garden room, garage and easy access to A14..
Three bedrooms, two double bedrooms with fitted wardrobes
Rear extension garden room with solid roof, versatile as family/dining room
Modest overall size — approximately 711 sq ft
Single family bathroom only; one bathroom for three bedrooms
Driveway, covered carport and attached garage for parking
Double glazing installed before 2002 — may need upgrading
Quiet cul-de-sac position with easy A14/A45 access
Services and measurements untested; survey advised
A well-presented three-bedroom semi-detached home set at the end of a quiet cul-de-sac in Thrapston’s Sidings development. The house offers a comfortable living room, kitchen/diner, and a sizeable rear extension garden room with a solid roof that works well as a dining or family space. Double glazing and gas central heating are in place; the property totals about 711 sq ft and sits on a small, easy-to-manage plot with driveway, carport and attached garage.
This home will suit families or first-time buyers seeking a low-maintenance, move-in-ready layout with scope to personalise. The master bedroom benefits from fitted wardrobes and two of the three bedrooms are doubles. The enclosed rear garden has a large paved patio and lawn, ideal for outdoor dining and safe play, while the cul-de-sac location keeps traffic and noise to a minimum.
Notable points to check: overall floor area is modest at about 711 sq ft, there is a single family bathroom, and the double glazing was fitted before 2002. Measurements and services have not been tested; buyers should arrange their own survey and service checks. Constructed in the late 1960s–1970s, the property is typical of its era and presents straightforward renovation potential rather than major structural overhaul.
Local amenities and good road links (A14/A45) are close by, and several well-regarded primary schools are within easy reach. With affordable council tax and low local crime, this is a practical, comfortable home for buyers prioritising location, parking and easy external upkeep.
 3 bedroom detached house for sale in Fotheringhay Court, Thrapston, Kettering, NN14 — £330,000 • 3 bed • 2 bath • 1023 ft²
3 bedroom detached house for sale in Fotheringhay Court, Thrapston, Kettering, NN14 — £330,000 • 3 bed • 2 bath • 1023 ft²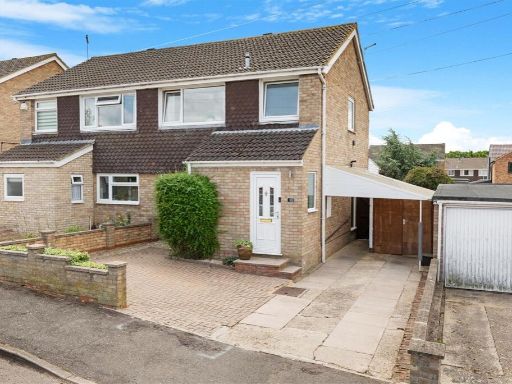 3 bedroom semi-detached house for sale in Oakleas Rise, Thrapston, NN14 — £310,000 • 3 bed • 1 bath • 958 ft²
3 bedroom semi-detached house for sale in Oakleas Rise, Thrapston, NN14 — £310,000 • 3 bed • 1 bath • 958 ft²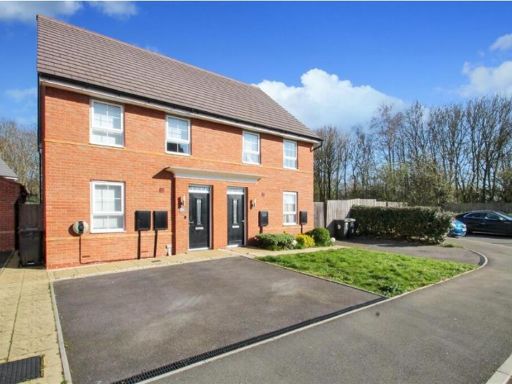 3 bedroom semi-detached house for sale in Blackbird Close, Thrapston, Kettering, NN14 — £260,000 • 3 bed • 1 bath • 580 ft²
3 bedroom semi-detached house for sale in Blackbird Close, Thrapston, Kettering, NN14 — £260,000 • 3 bed • 1 bath • 580 ft²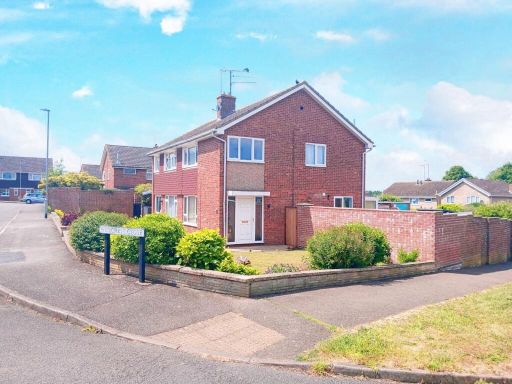 3 bedroom semi-detached house for sale in Hillcrest Close, Thrapston, Kettering, NN14 — £275,000 • 3 bed • 1 bath • 851 ft²
3 bedroom semi-detached house for sale in Hillcrest Close, Thrapston, Kettering, NN14 — £275,000 • 3 bed • 1 bath • 851 ft²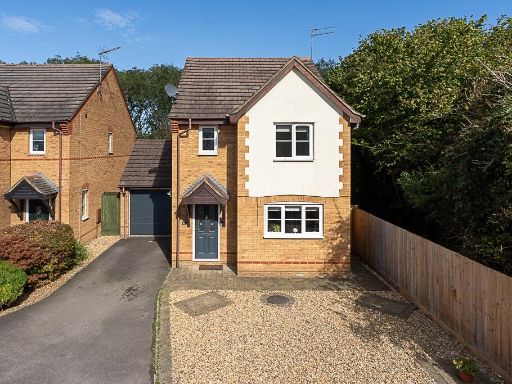 3 bedroom detached house for sale in NN14 Warwick Gardens, Thrapston, NN14 — £325,000 • 3 bed • 2 bath • 730 ft²
3 bedroom detached house for sale in NN14 Warwick Gardens, Thrapston, NN14 — £325,000 • 3 bed • 2 bath • 730 ft²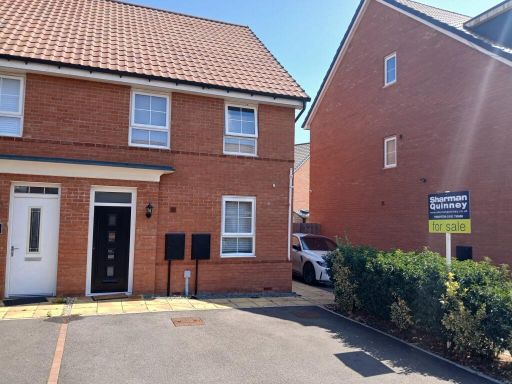 3 bedroom semi-detached house for sale in Wagtail Way, Thrapston, Kettering, NN14 — £260,000 • 3 bed • 1 bath • 599 ft²
3 bedroom semi-detached house for sale in Wagtail Way, Thrapston, Kettering, NN14 — £260,000 • 3 bed • 1 bath • 599 ft²