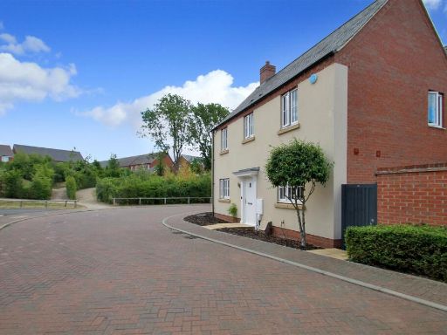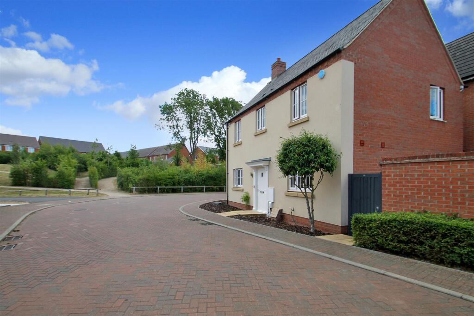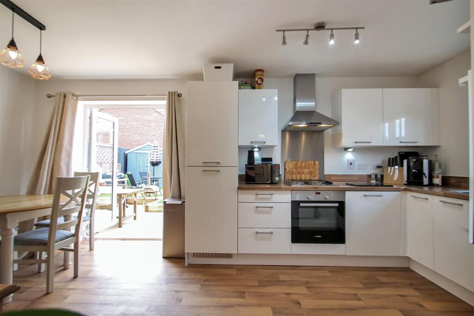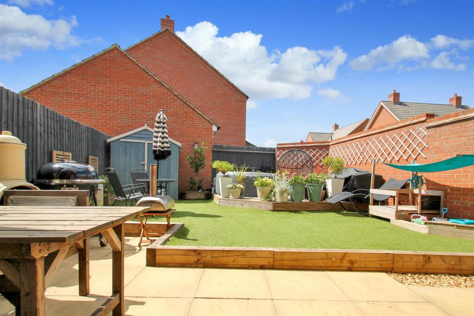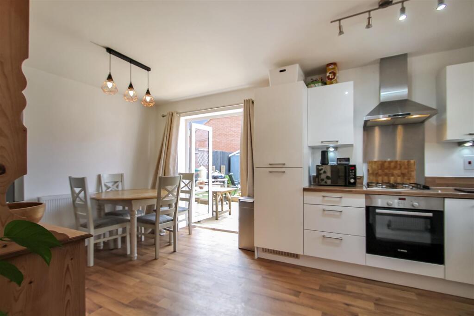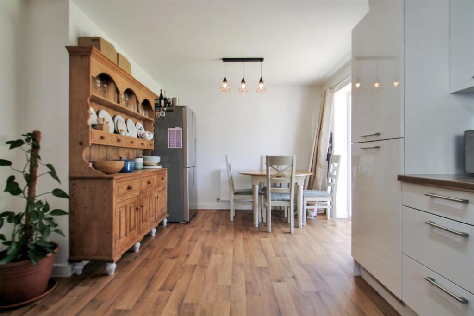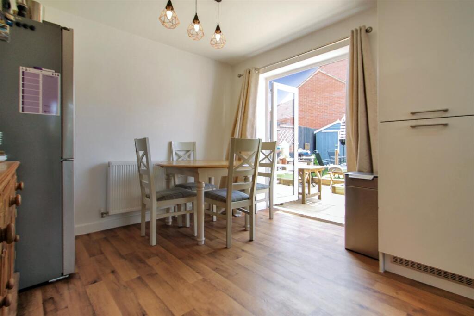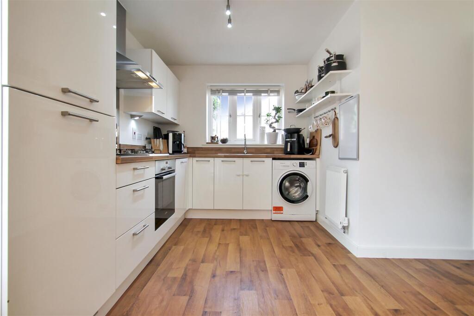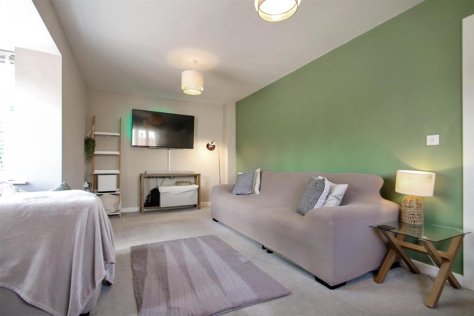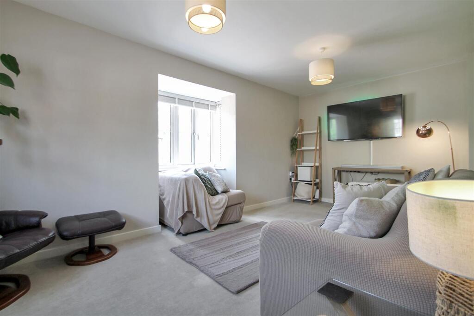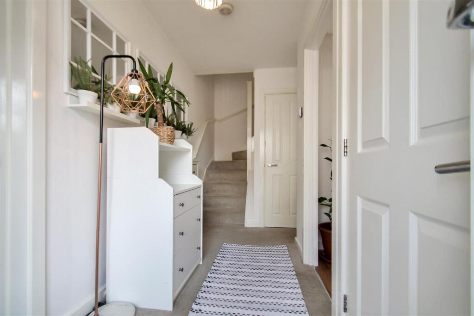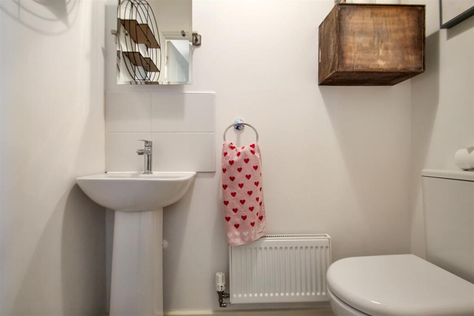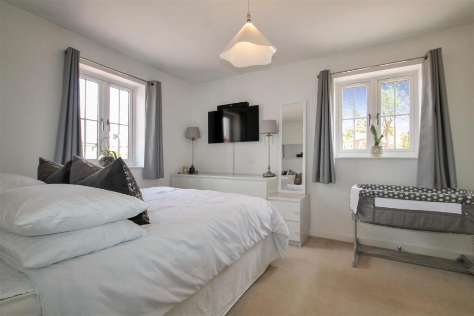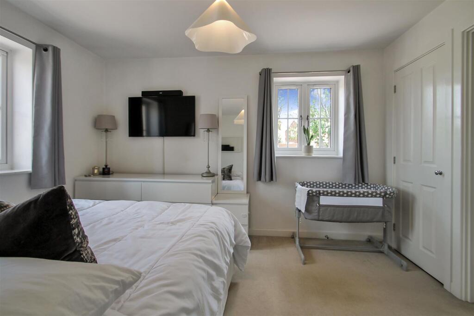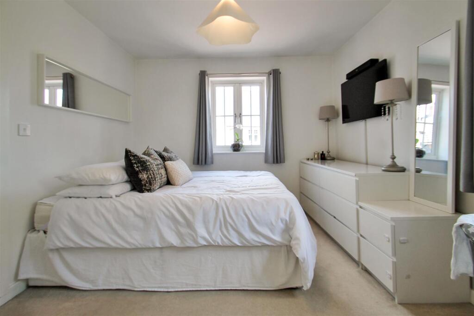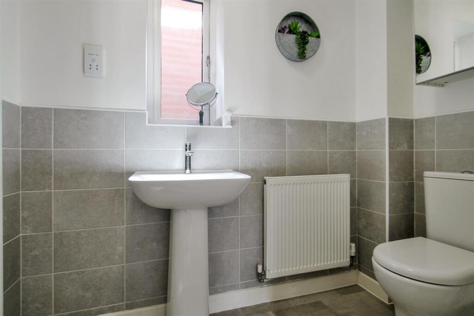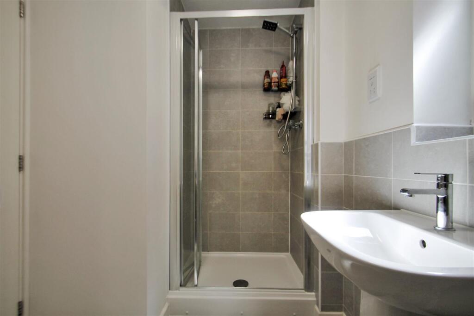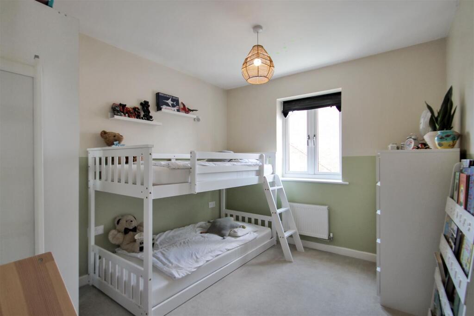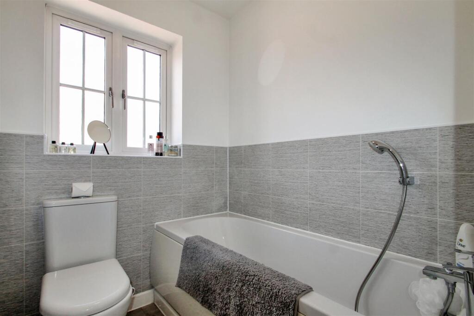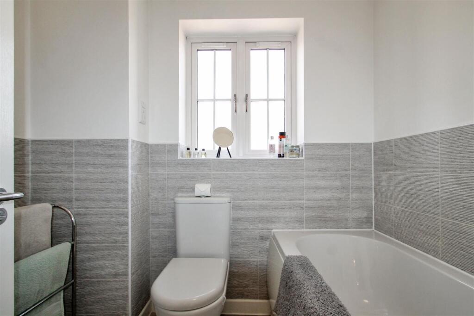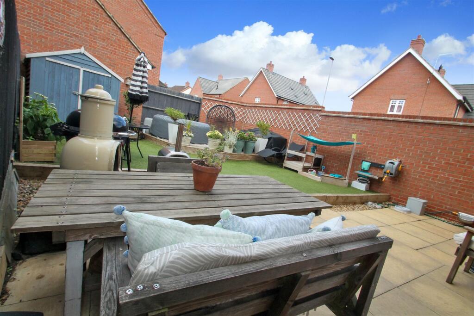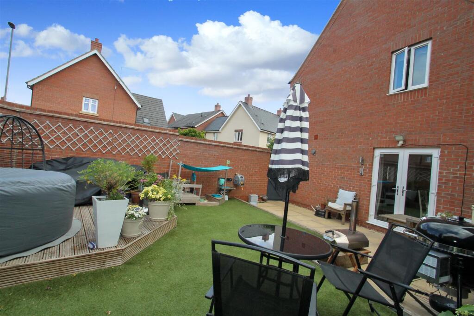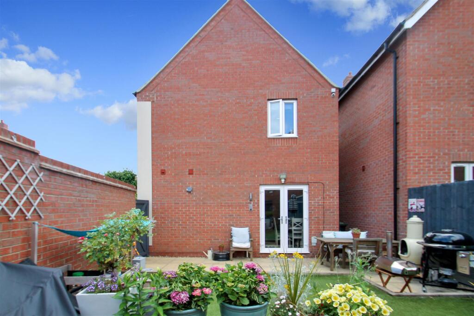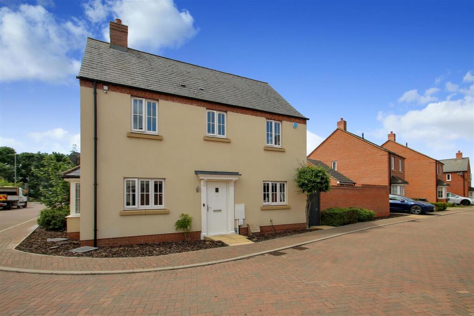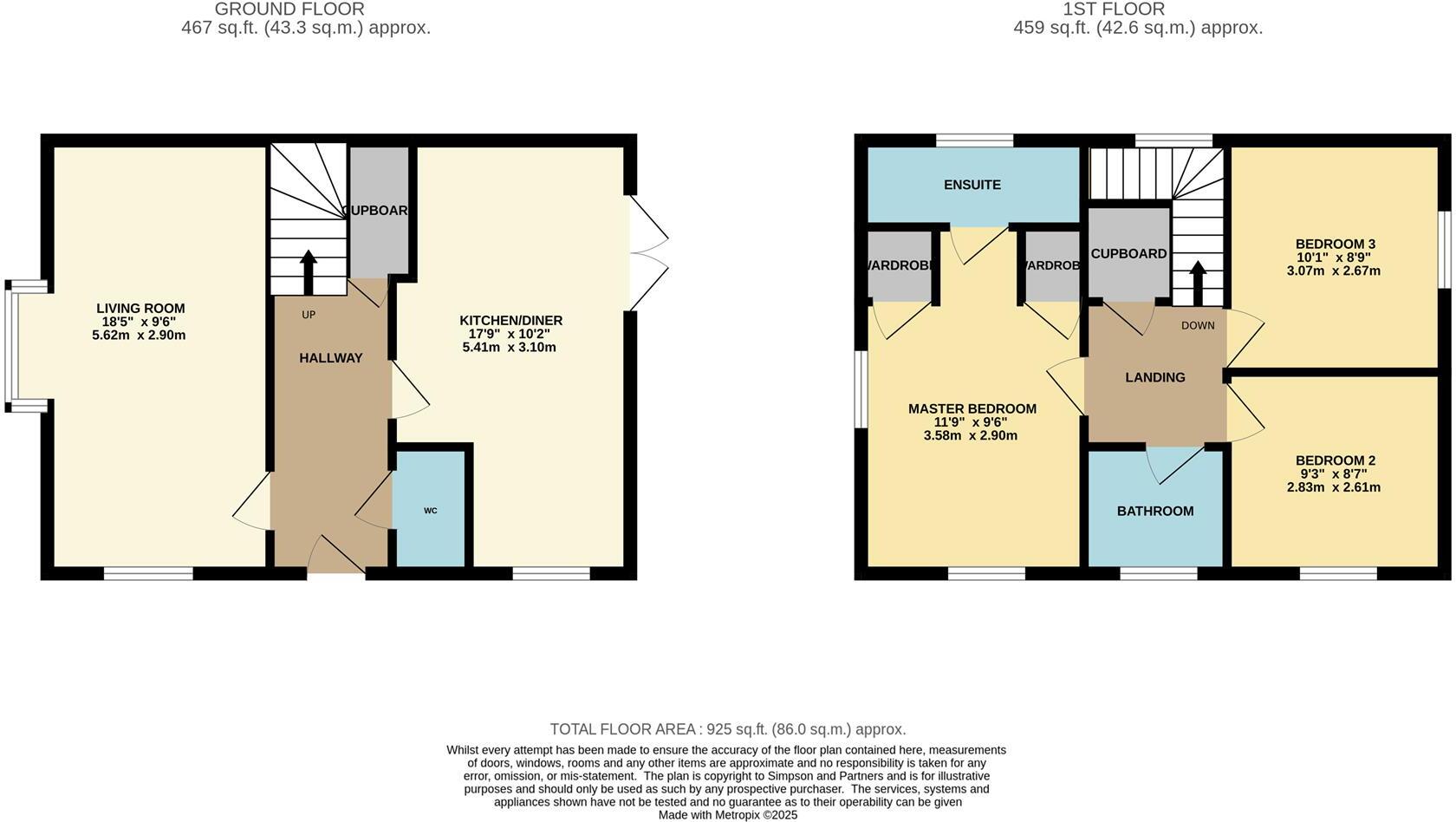- Detached corner-plot house with off-road parking and single garage
- Three double bedrooms; master with en-suite shower room
- Open-plan kitchen/dining room with patio to landscaped rear garden
- EPC Rating B; gas central heating and boiler with radiators
- Freehold, no upward chain; approx 925 sq ft (average size)
- Small plot and single garage limit outdoor space and parking
- Council Tax Band D; nearby secondary school rated Inadequate
- Very low local crime, fast broadband, easy A14/A45 access
Set on a corner plot on the edge of Thrapston, this detached three-double-bedroom home suits growing families seeking easy access to town amenities and nearby countryside walks. The ground floor features a bay-fronted living room, downstairs WC and an open-plan kitchen/dining room with patio doors leading to a landscaped rear garden — a practical layout for everyday family life and entertaining.
The first floor offers three double bedrooms, the principal with an en-suite, and a separate family bathroom. The house is presented in good order with a modern kitchen, gas central heating and an EPC rating of B, so heating costs should be reasonable. Off-road parking and a single garage add secure parking and storage.
Practical points to note: the plot is modest in size and the garage is single only, so outdoor space and parking are limited compared with larger detached plots. The property totals around 925 sq ft and sits within a small, well-kept estate where room sizes and ceiling heights are standard rather than generous. Local schooling is generally good, though one nearby secondary (Manor School) is rated Inadequate by Ofsted.
This freehold home is offered with no upward chain and is well suited to buyers wanting a tidy, move-in-ready family house in a quiet town-fringe location, with fast broadband, very low local crime and straightforward road links to the A14/A45 for commuting.














































