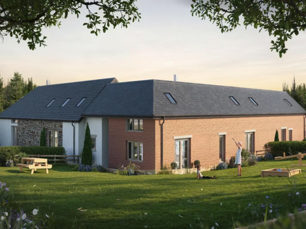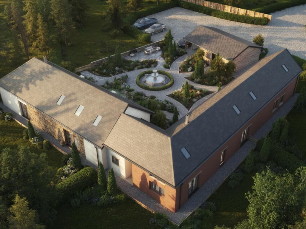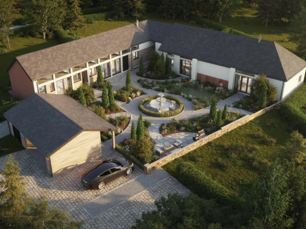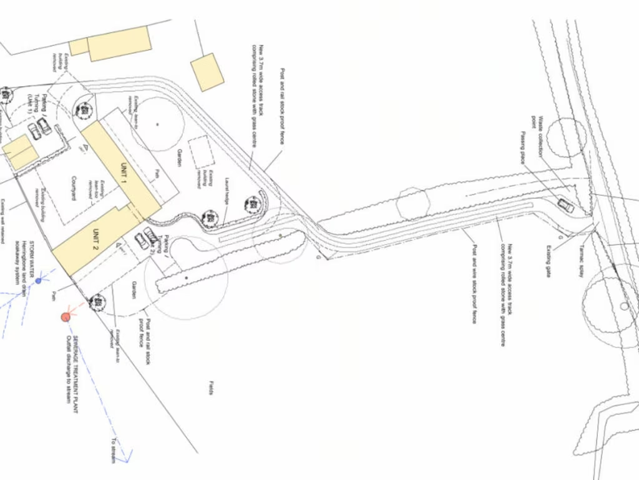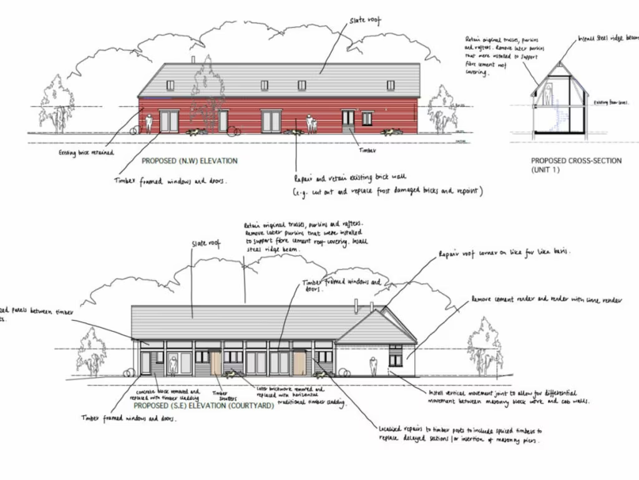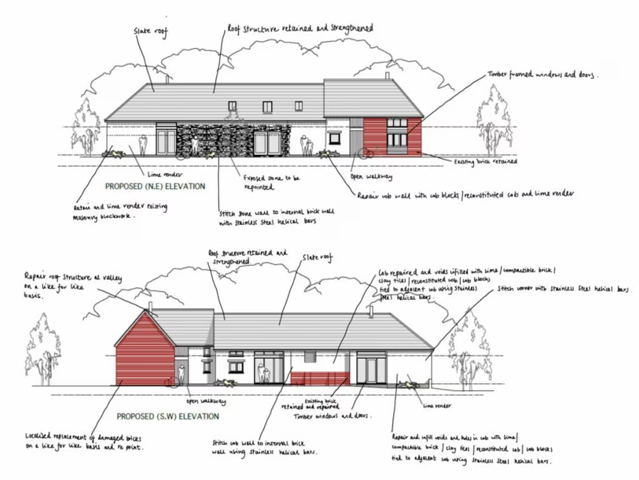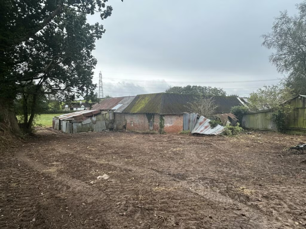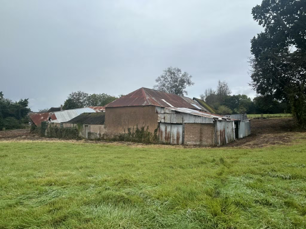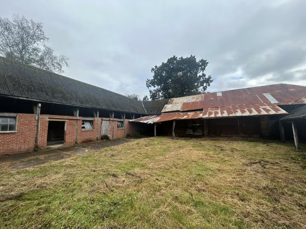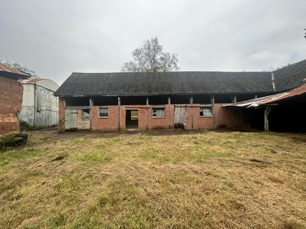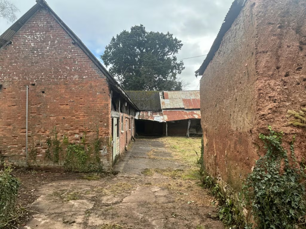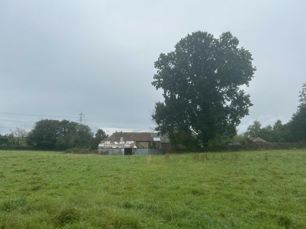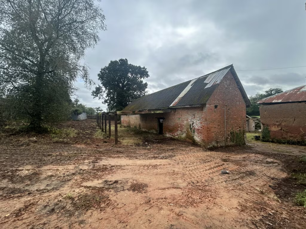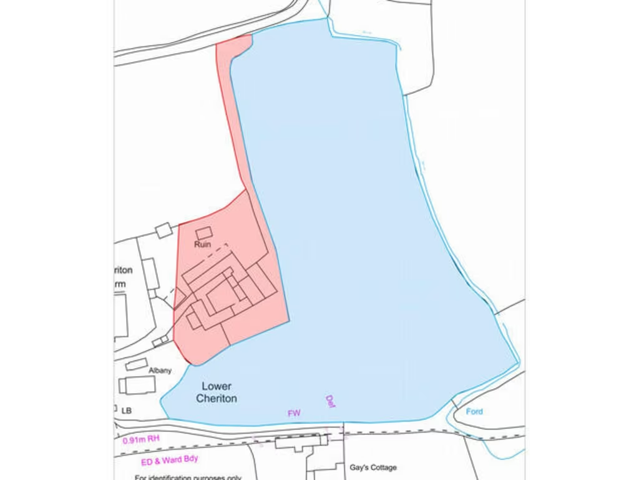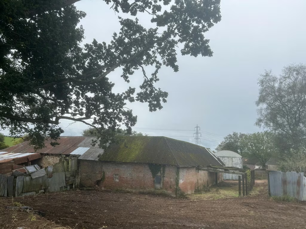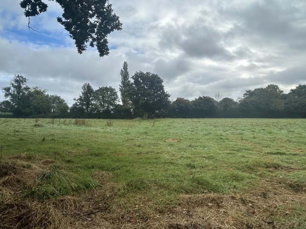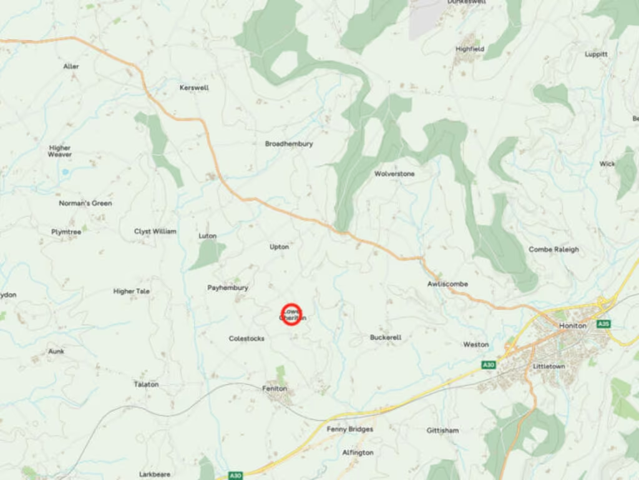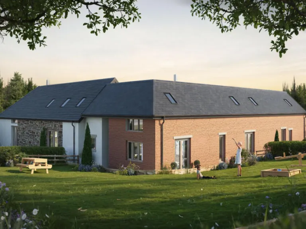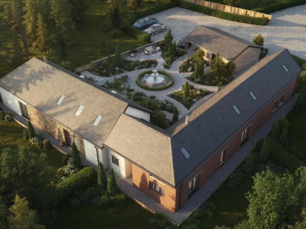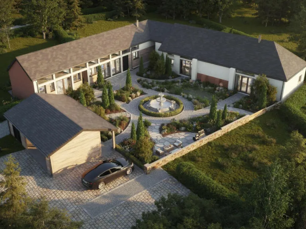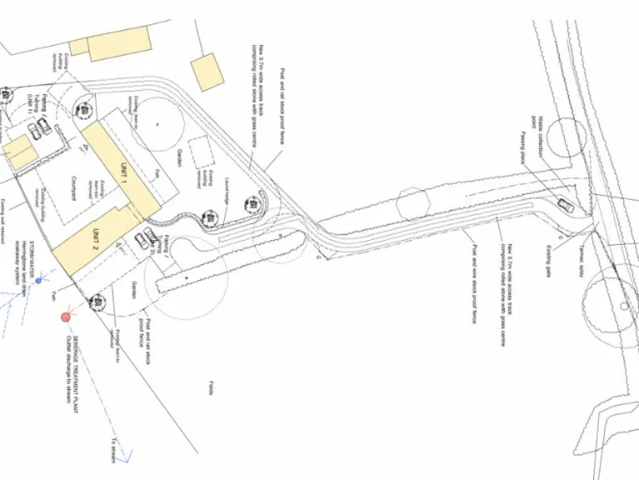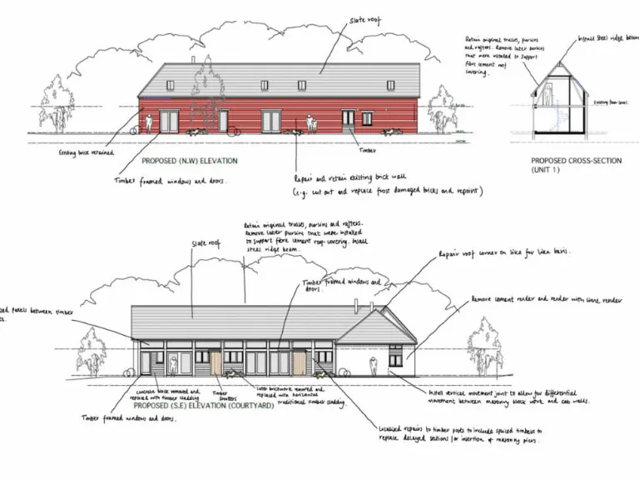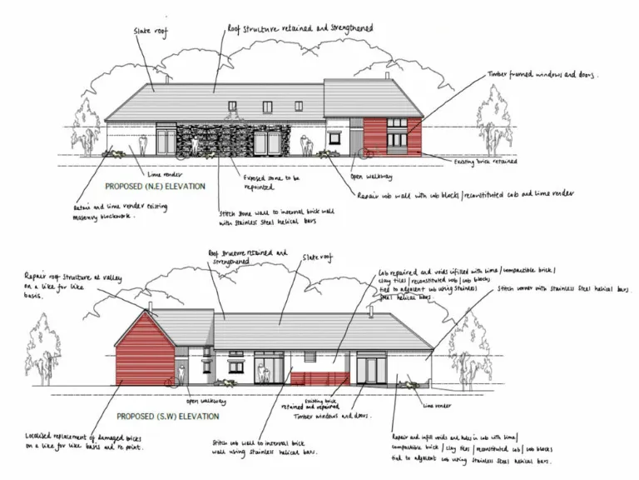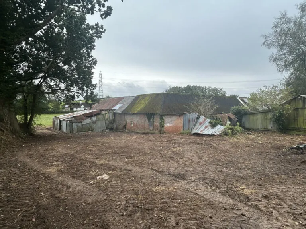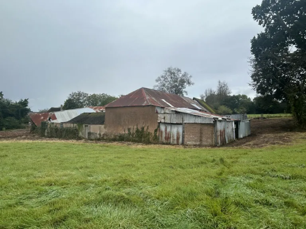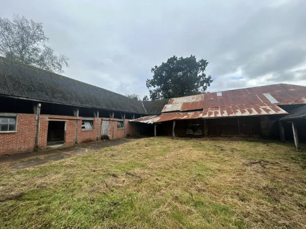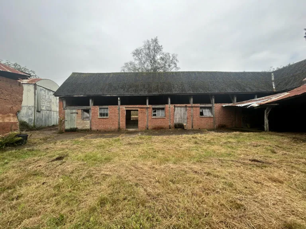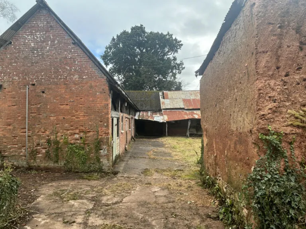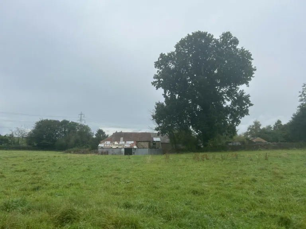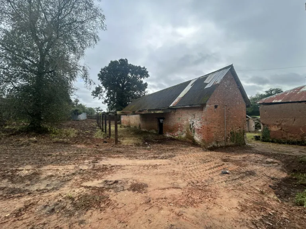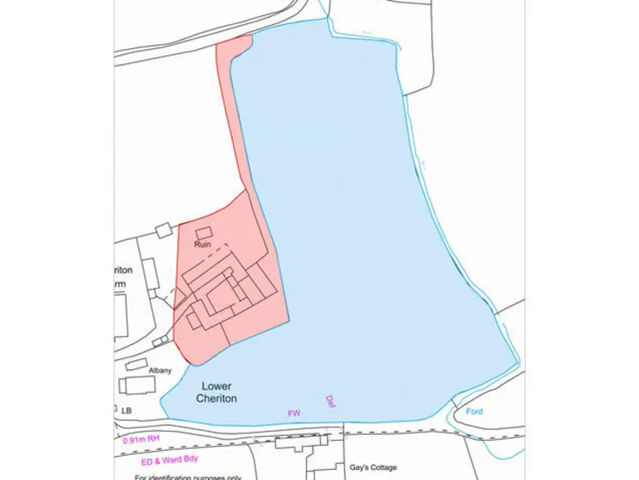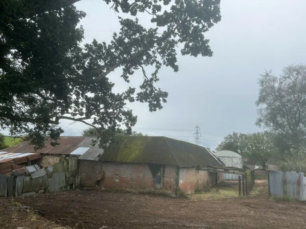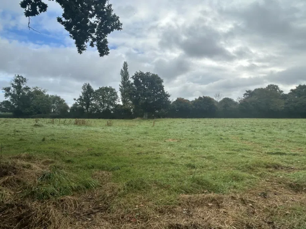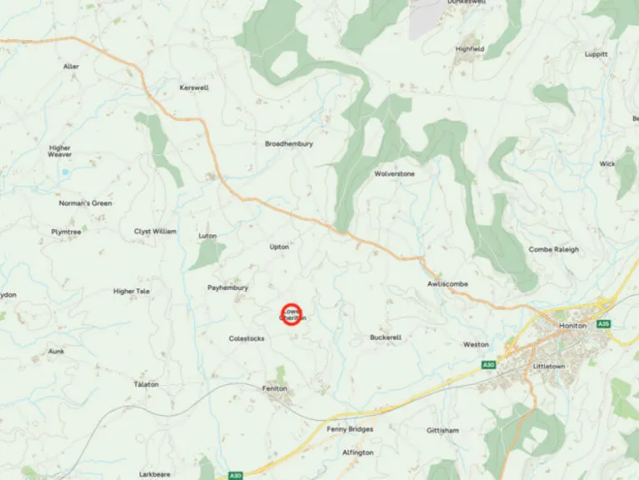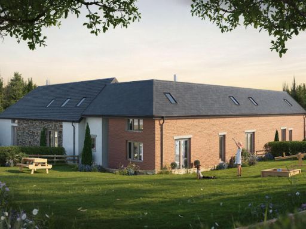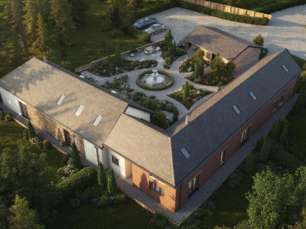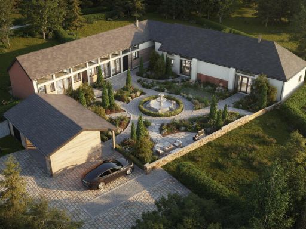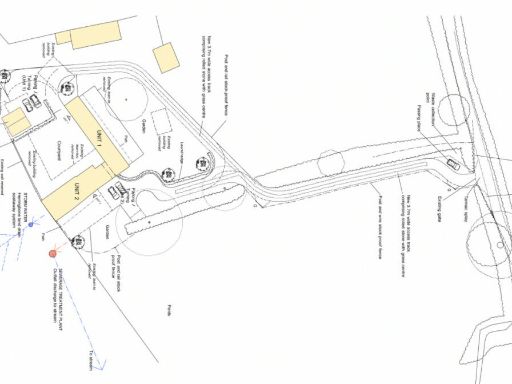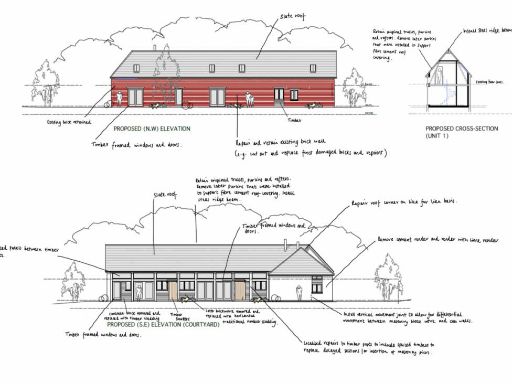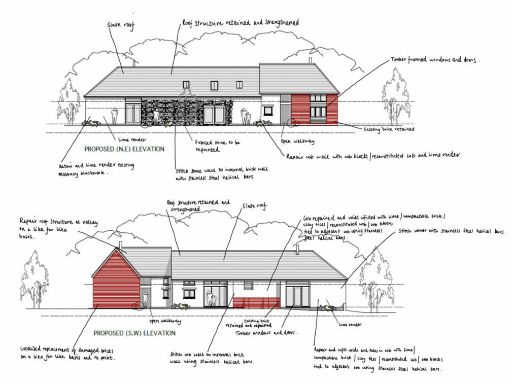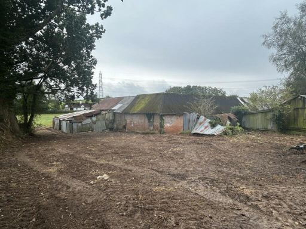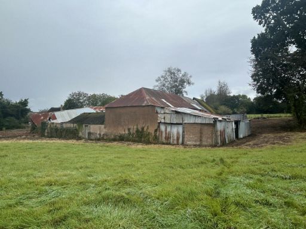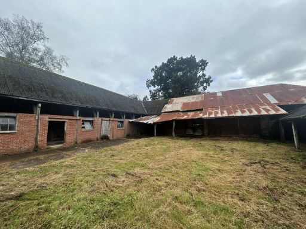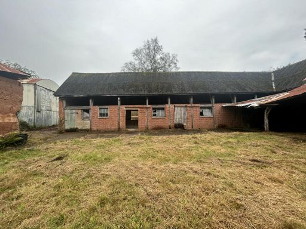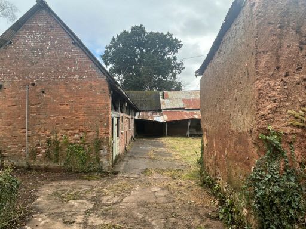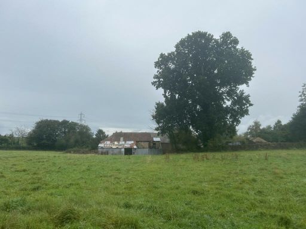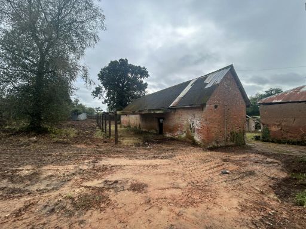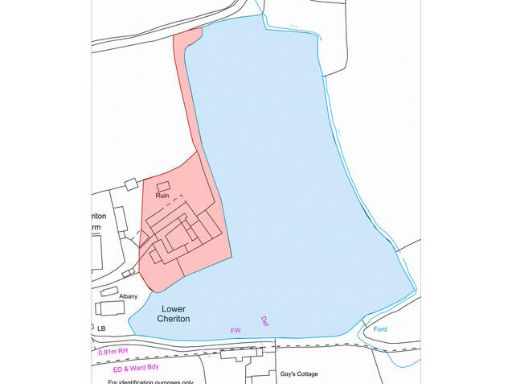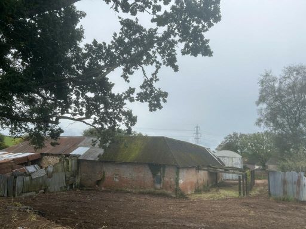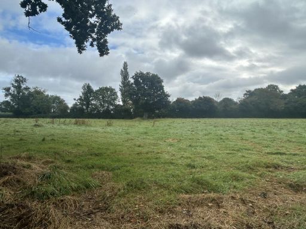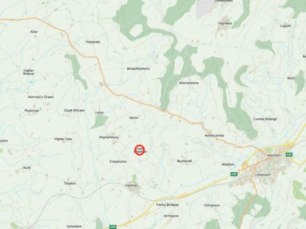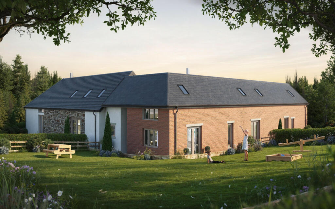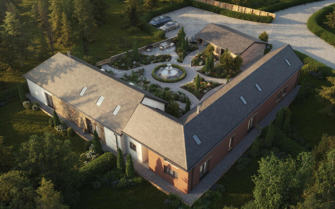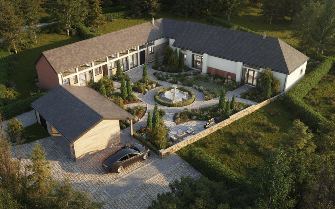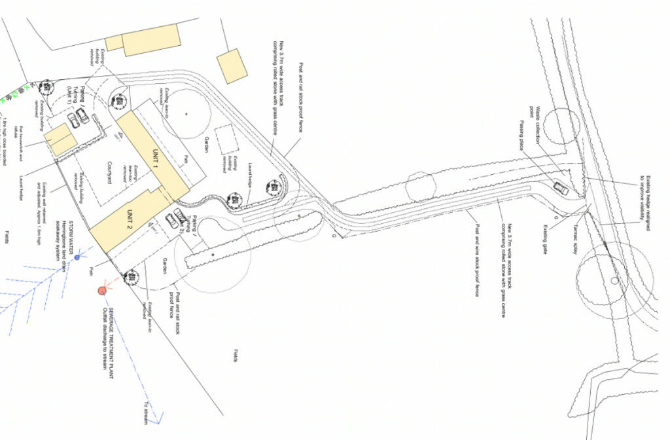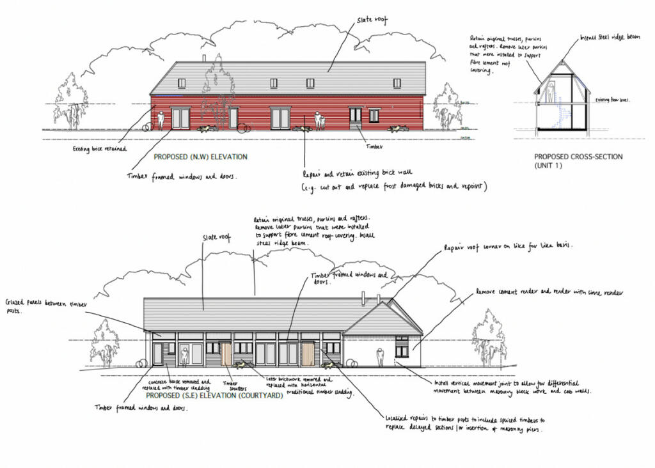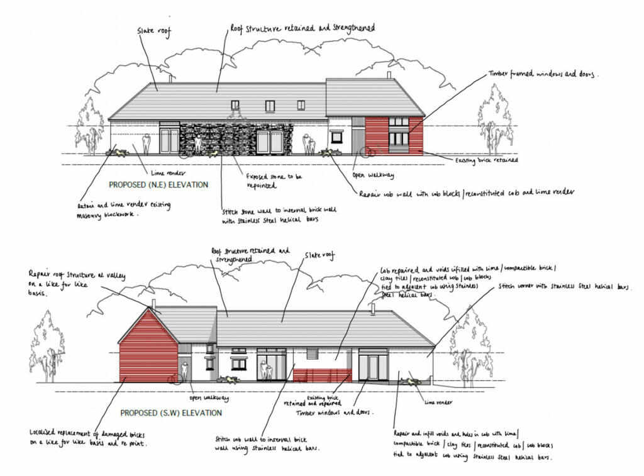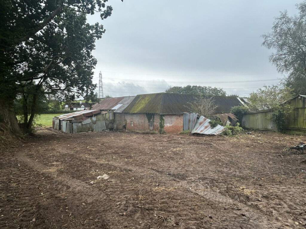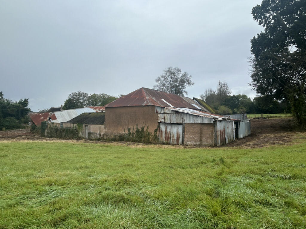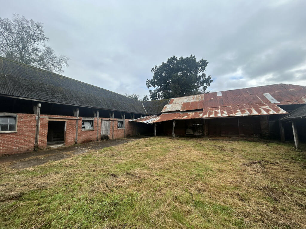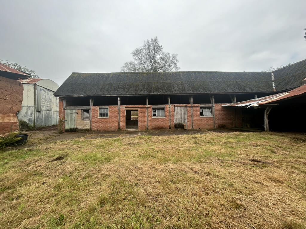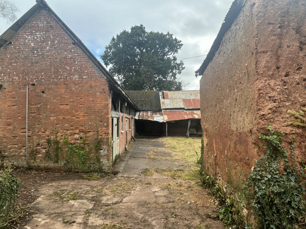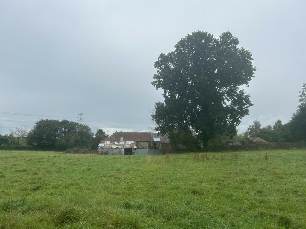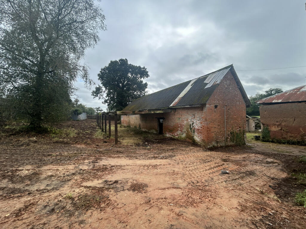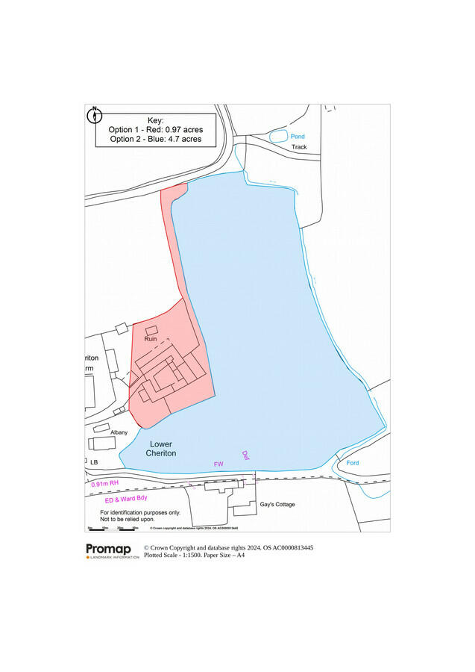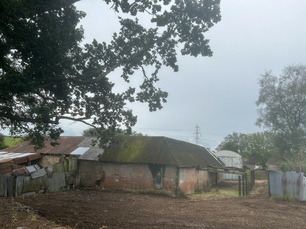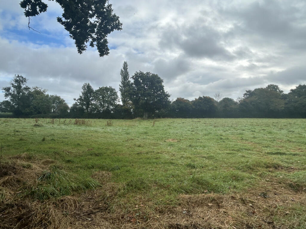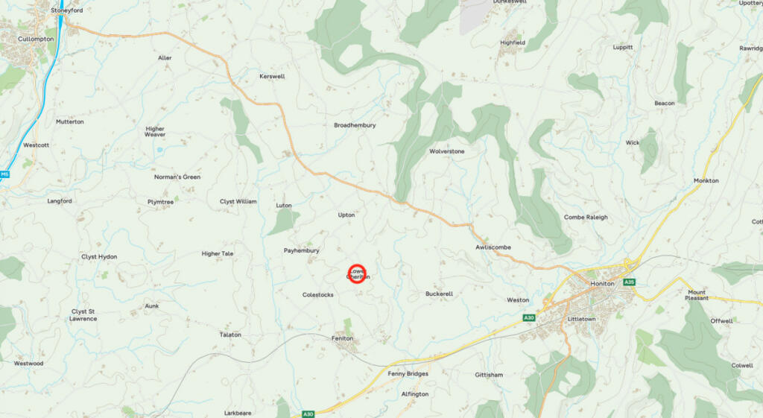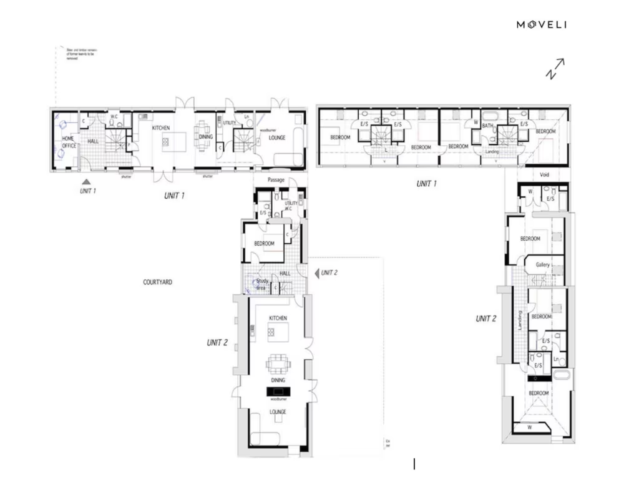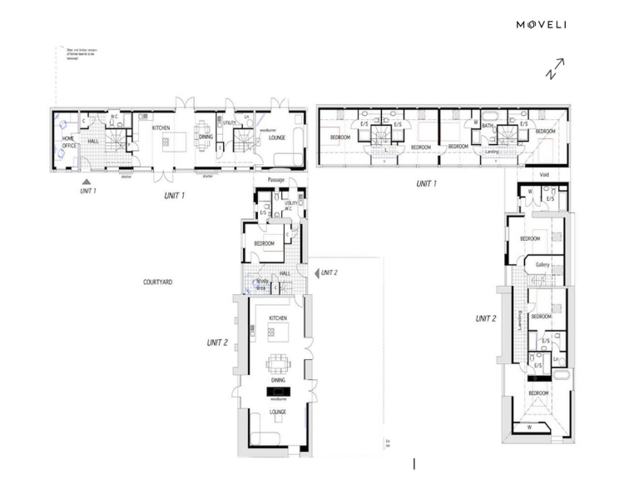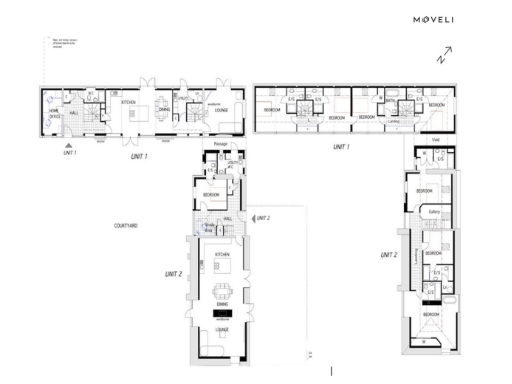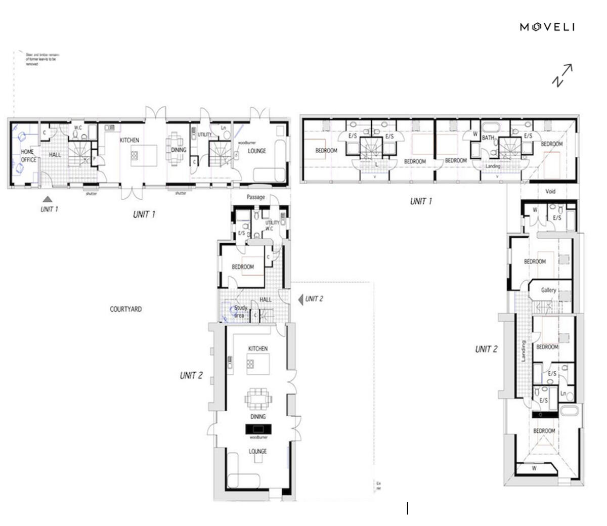Summary - CHERITON HOUSE PAYHEMBURY HONITON EX14 3JJ
1 bed 1 bath Land
Full planning permission for two large barn conversions on a huge Devon plot.
Full planning permission granted for conversion into two dwellings
A rare development plot in the hamlet of Lower Cheriton with full planning permission (24/0433/FUL) to convert redundant farm buildings into two large dwellings. Permission includes demolition of adjoining structures, formation of a new access road and associated works; several pre-commencement conditions from a previous consent have already been discharged (archaeology, fencing, landscaping, courtyard finish), so the site is ready to progress. The freehold sale includes the buildings, landscaped courtyard and gardens, with an option to purchase up to an additional eight acres of land.
Unit 1 is designed at approximately 2,583 sq ft (240 sqm) with three en suites, an extra bedroom, open-plan kitchen/dining/living, home office, utility and lounge incorporating a sympathetic timber-framed extension. Unit 2 is about 2,433 sq ft (226 sqm) with three en suites, a garden room overlooking countryside, open-plan kitchen/dining and a ground-floor bedroom and utility. There is a clear alternative strategy: proceed as two high-spec homes for sale or apply to reconfigure into one large, single residence (subject to approvals).
Location advantages are tangible: peaceful rural character, very low local crime, easy road links to the A30 and M5, and reasonable access to Exeter Airport and Tiverton Parkway rail connections. Drawbacks to factor into budgets include very slow broadband speeds and its remoter-hamlet setting, which suits buyers seeking privacy but is less convenient for heavy commuters. CIL liability should be confirmed and any purchaser must satisfy remaining statutory consents if altering the approved scheme.
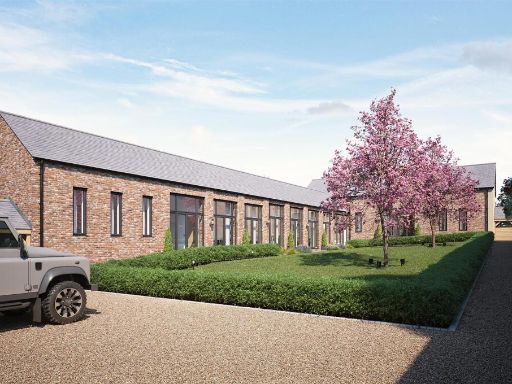 Land for sale in Cowley, Exeter, EX5 — £300,000 • 1 bed • 1 bath • 22651 ft²
Land for sale in Cowley, Exeter, EX5 — £300,000 • 1 bed • 1 bath • 22651 ft²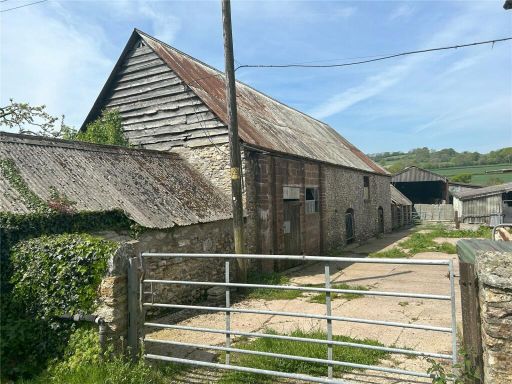 Land for sale in Rawridge, Honiton, Devon, EX14 — £400,000 • 1 bed • 1 bath • 23522 ft²
Land for sale in Rawridge, Honiton, Devon, EX14 — £400,000 • 1 bed • 1 bath • 23522 ft²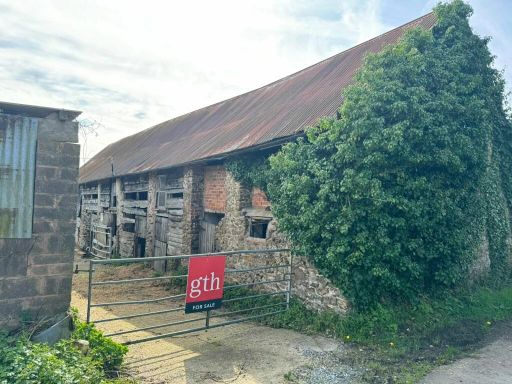 Land for sale in Hemyock, Cullompton, Devon, EX15 — £400,000 • 1 bed • 1 bath
Land for sale in Hemyock, Cullompton, Devon, EX15 — £400,000 • 1 bed • 1 bath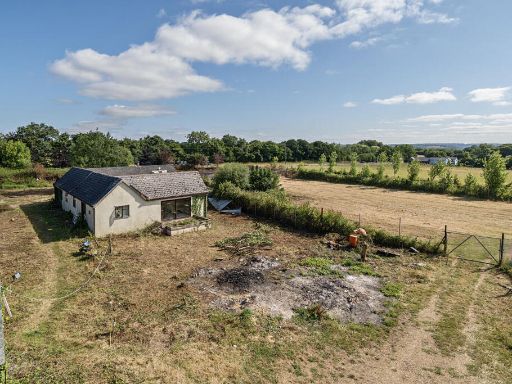 Plot for sale in Combe Raleigh, Honiton, EX14 — £300,000 • 1 bed • 1 bath • 3000 ft²
Plot for sale in Combe Raleigh, Honiton, EX14 — £300,000 • 1 bed • 1 bath • 3000 ft²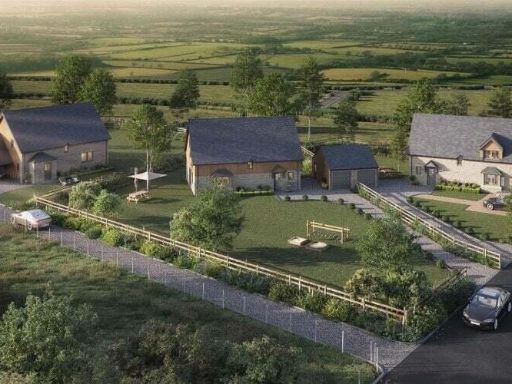 Plot for sale in Pennymoor, Tiverton, Devon, EX16 — £450,000 • 1 bed • 1 bath • 11938 ft²
Plot for sale in Pennymoor, Tiverton, Devon, EX16 — £450,000 • 1 bed • 1 bath • 11938 ft²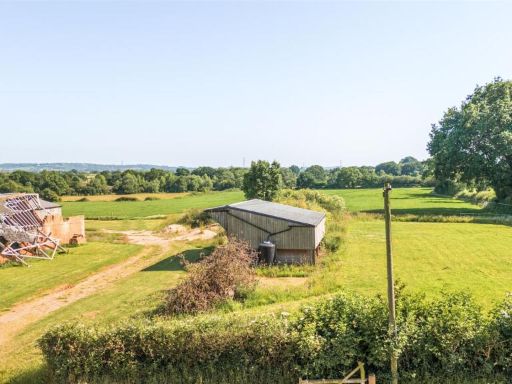 Plot for sale in Clyst Hydon, Cullompton, Devon, EX15 — £400,000 • 1 bed • 1 bath • 3273 ft²
Plot for sale in Clyst Hydon, Cullompton, Devon, EX15 — £400,000 • 1 bed • 1 bath • 3273 ft²