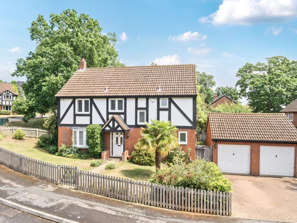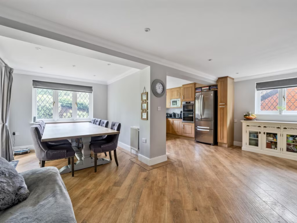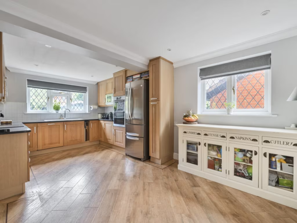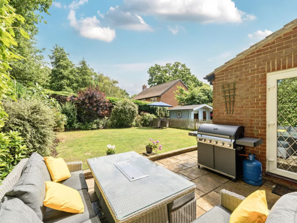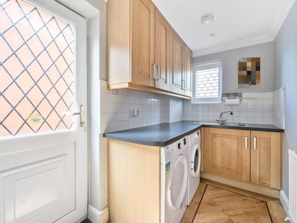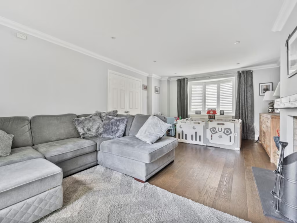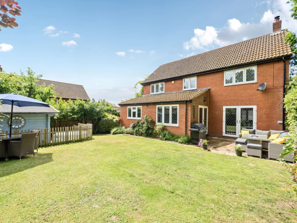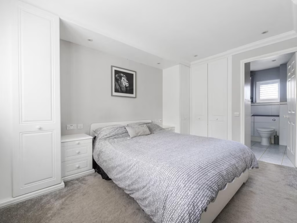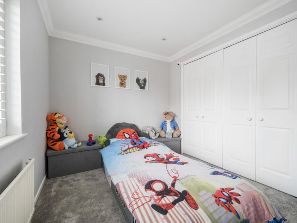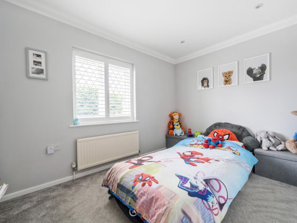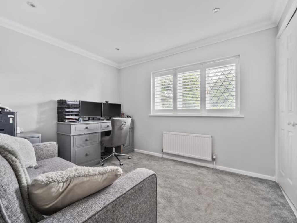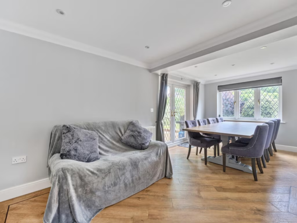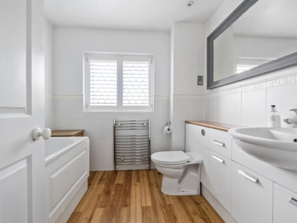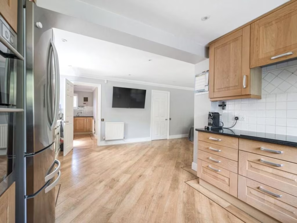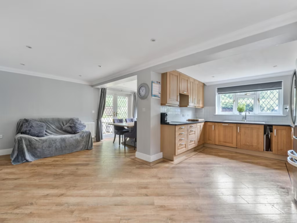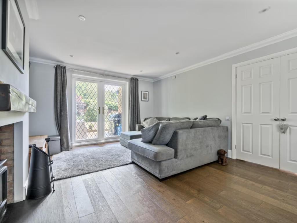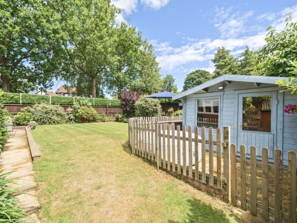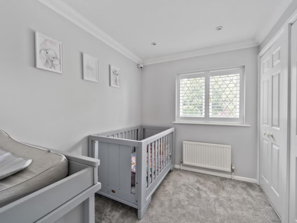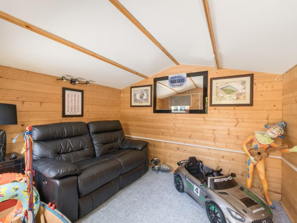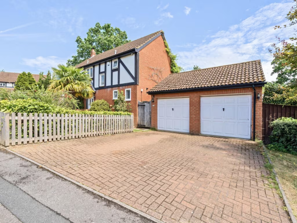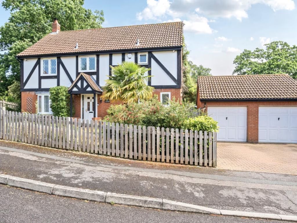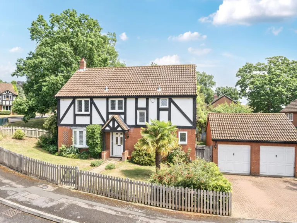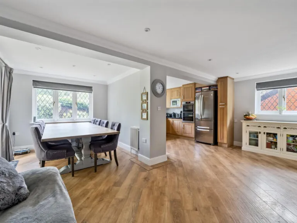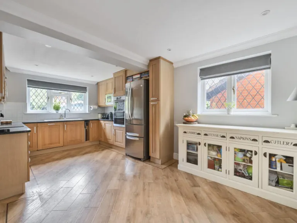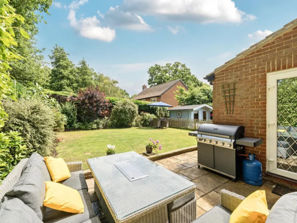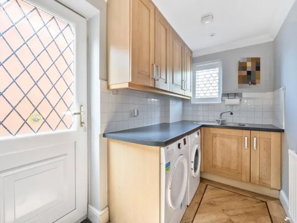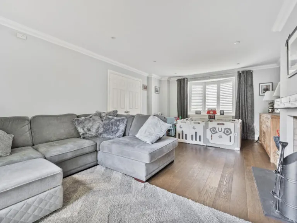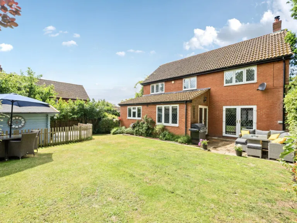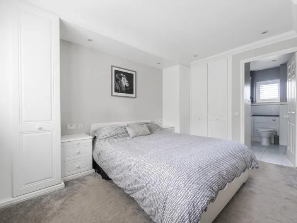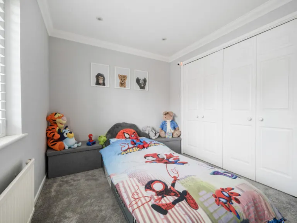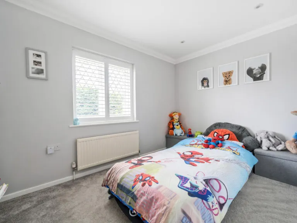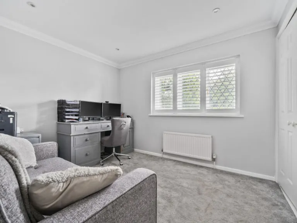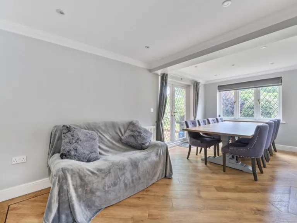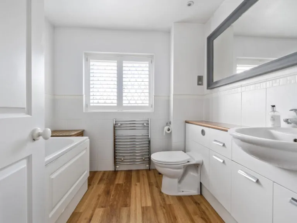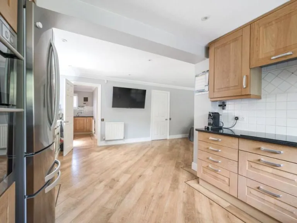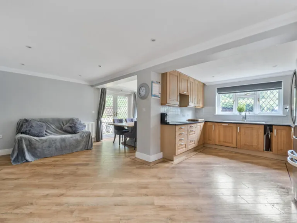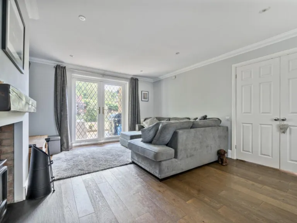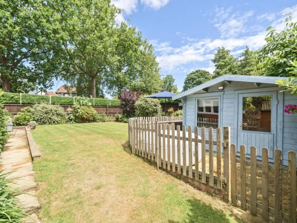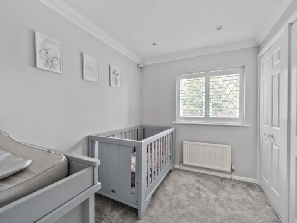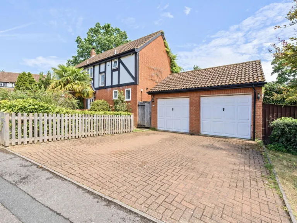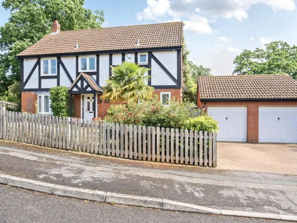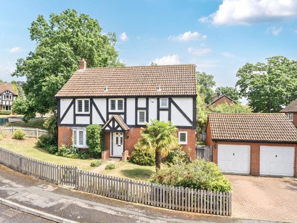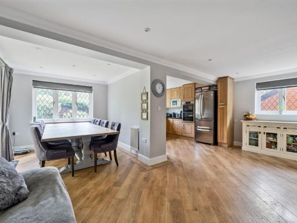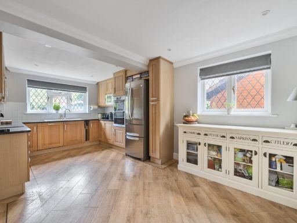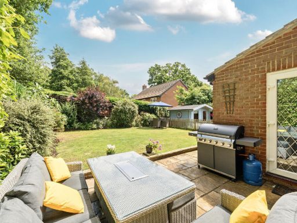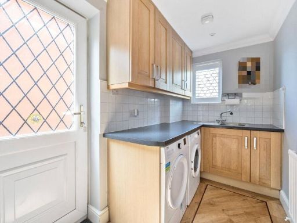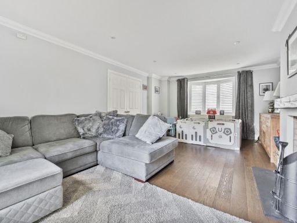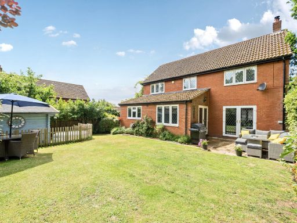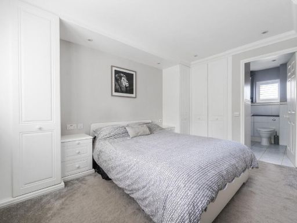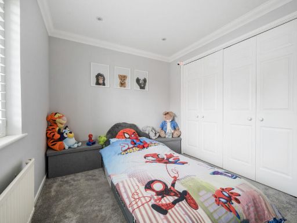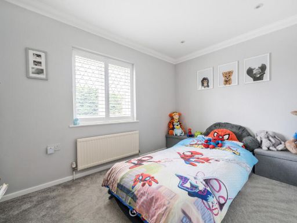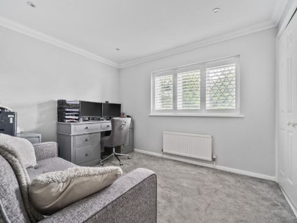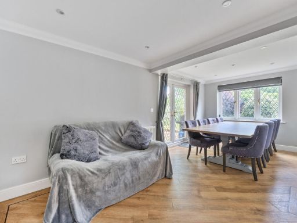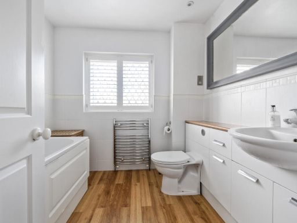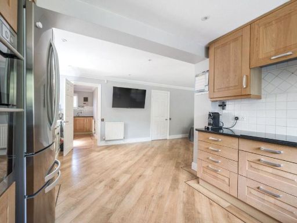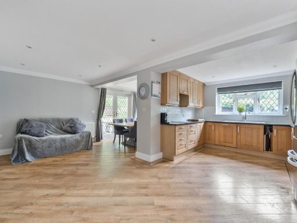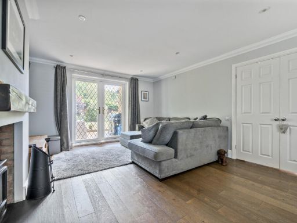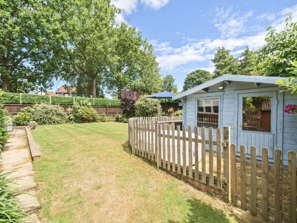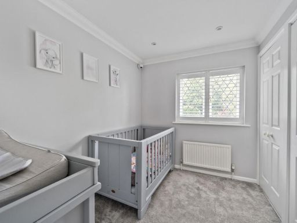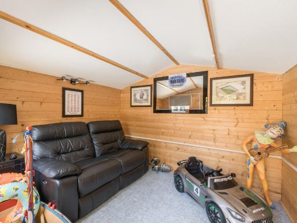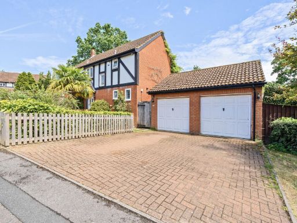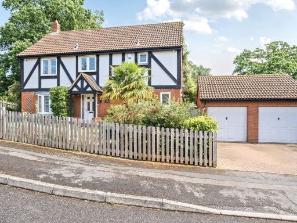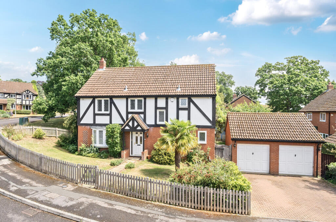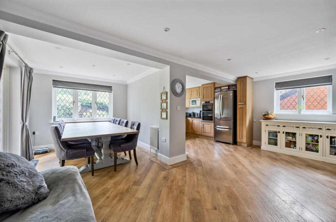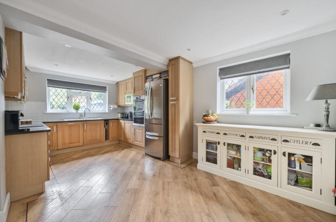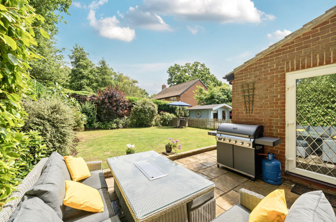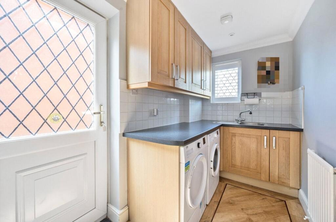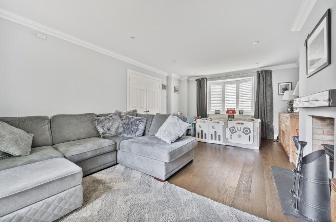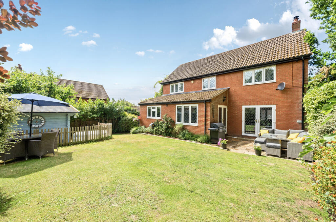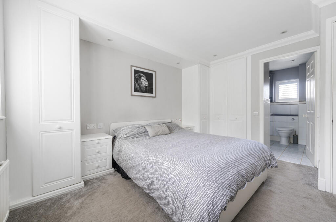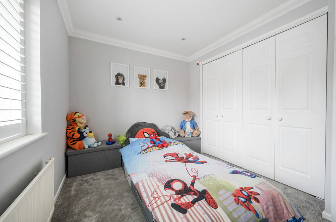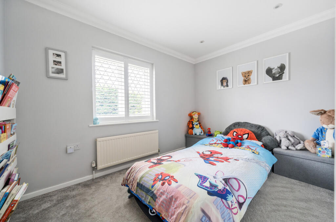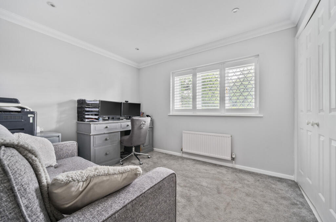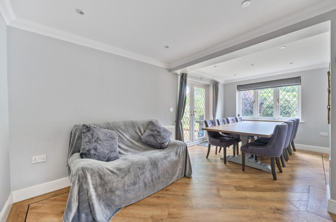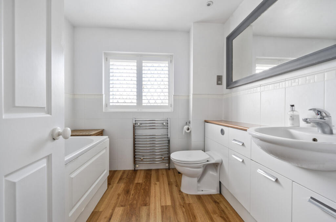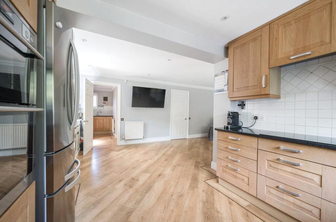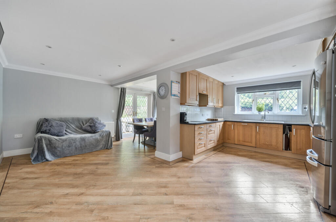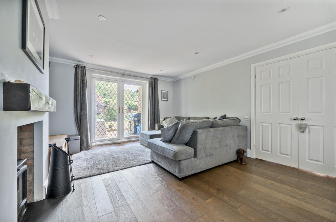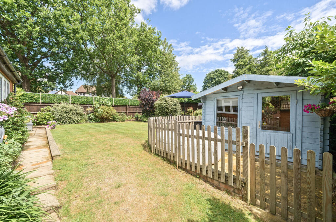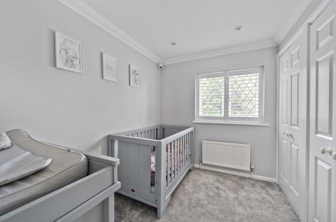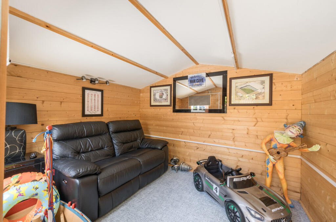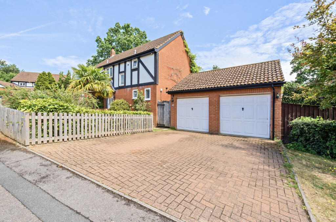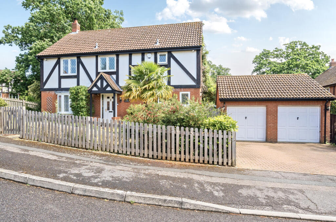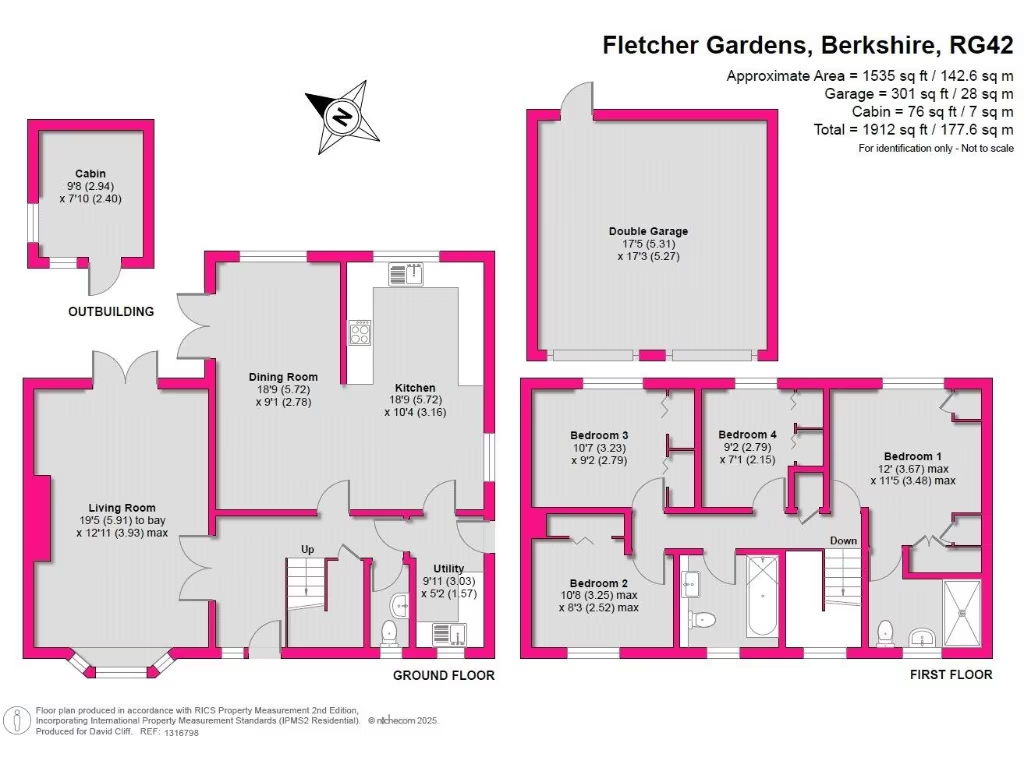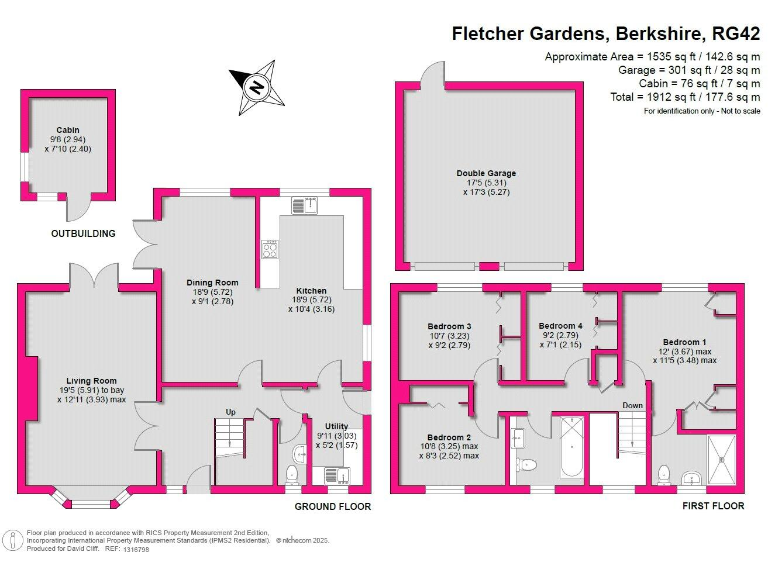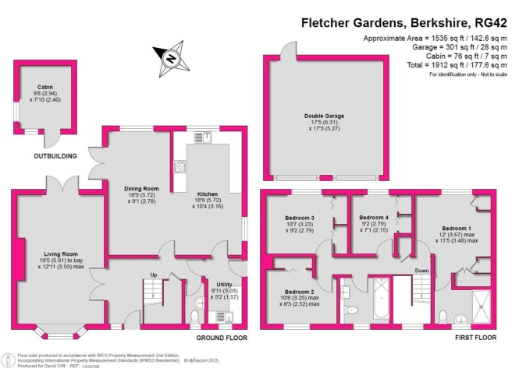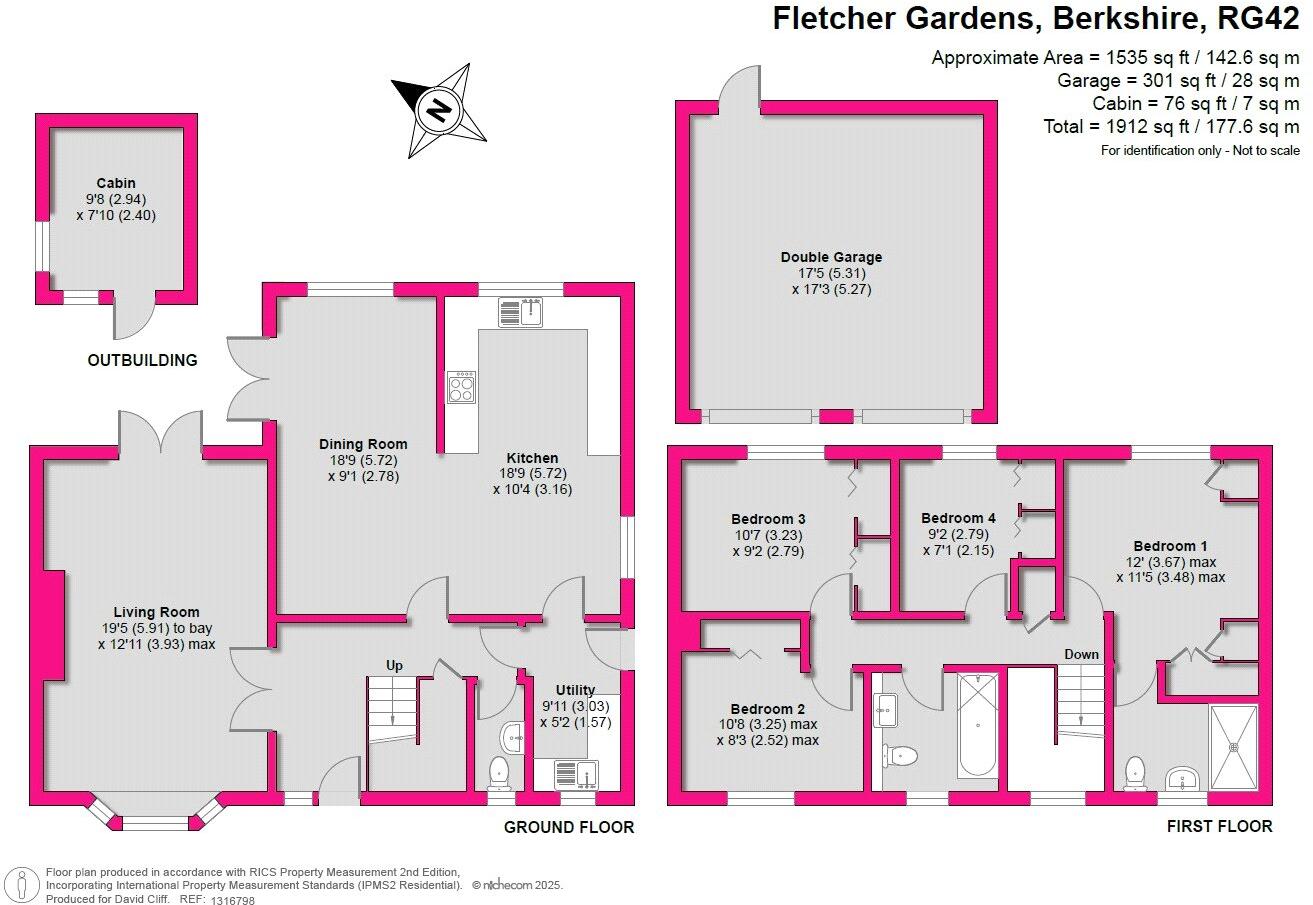Summary - 56 FLETCHER GARDENS BRACKNELL RG42 1FJ
4 bed 2 bath Detached
Extended family home with gardens, garage and dedicated office cabin.
Corner plot in a quiet cul‑de‑sac with large rear garden and patio
Double garage with lighting and power plus driveway parking for two
19ft double‑aspect living room with bay window and working log burner
Large extended open‑plan kitchen/diner plus separate utility room
External cabin ideal for a home office or studio space
All bedrooms have fitted wardrobes; master includes en‑suite shower
Built 1983–1990; may require updating to match modern new‑build standards
Council tax banding not provided (buyers should verify)
Set on a large corner plot in a quiet cul-de-sac, this extended four-bedroom detached house suits a growing family seeking space and easy commuting. The house combines a Tudor‑style façade and practical modern living: a 19ft double‑aspect living room with a log burner, a large open‑plan kitchen/diner and a separate utility room. An external cabin provides a dedicated home‑office away from the main living areas.
All four bedrooms have fitted wardrobes and the principal bedroom benefits from a private en‑suite shower room. Practical features include a double garage with lighting and power, driveway parking for two vehicles, double glazing installed since 2002, mains gas central heating and fast broadband and excellent mobile signal across the area.
Constructed in the 1980s, the property offers solid family accommodation but differs from contemporary new builds; buyers should note its era and consider any personal cosmetic preferences. Council tax banding is not provided. The location is very affluent, low crime, and close to well‑rated schools, Bracknell and Wokingham centres, and M3/M4 links — strong lifestyle and schooling appeal for families.
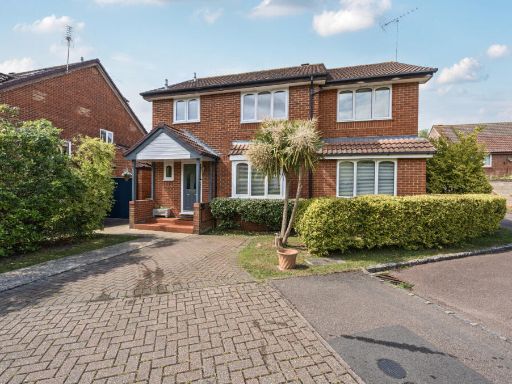 4 bedroom detached house for sale in Savory Walk, Binfield, Bracknell, Berkshire, RG42 — £750,000 • 4 bed • 2 bath • 1606 ft²
4 bedroom detached house for sale in Savory Walk, Binfield, Bracknell, Berkshire, RG42 — £750,000 • 4 bed • 2 bath • 1606 ft²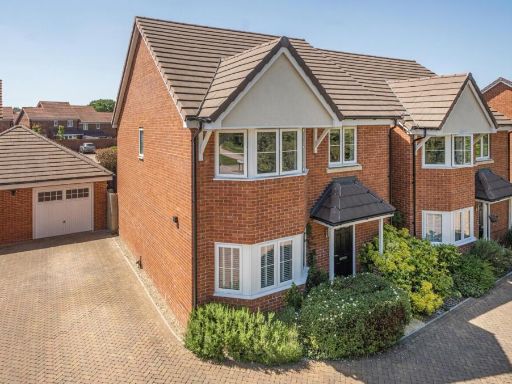 4 bedroom detached house for sale in Stag Walk, Binfield, Bracknell, Berkshire, RG42 — £650,000 • 4 bed • 2 bath • 1188 ft²
4 bedroom detached house for sale in Stag Walk, Binfield, Bracknell, Berkshire, RG42 — £650,000 • 4 bed • 2 bath • 1188 ft²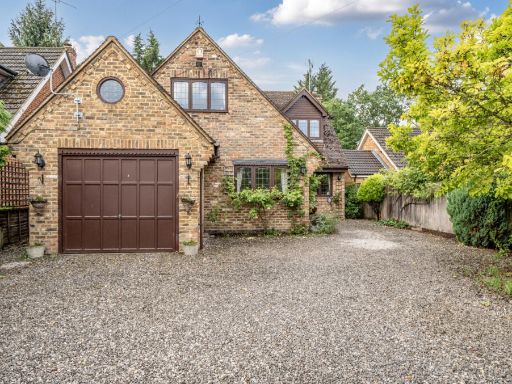 4 bedroom detached house for sale in Barkham Ride, Finchampstead, Wokingham, RG40 — £925,000 • 4 bed • 2 bath • 1628 ft²
4 bedroom detached house for sale in Barkham Ride, Finchampstead, Wokingham, RG40 — £925,000 • 4 bed • 2 bath • 1628 ft²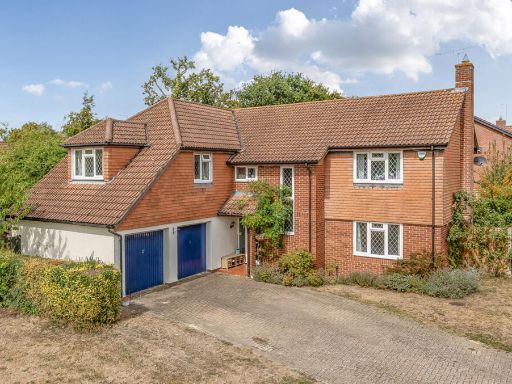 5 bedroom detached house for sale in Benetfeld Road, Binfield, Bracknell, RG42 — £1,000,000 • 5 bed • 3 bath • 2400 ft²
5 bedroom detached house for sale in Benetfeld Road, Binfield, Bracknell, RG42 — £1,000,000 • 5 bed • 3 bath • 2400 ft²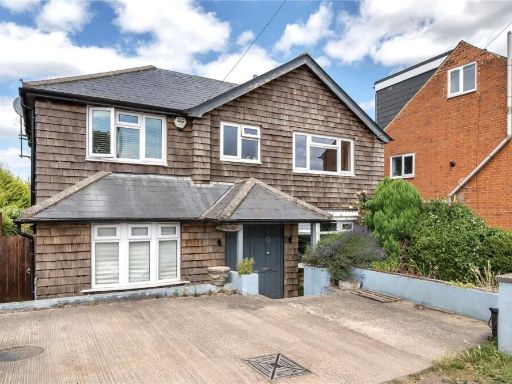 4 bedroom detached house for sale in Alben Road, Binfield, Berkshire, RG42 — £675,000 • 4 bed • 2 bath • 1925 ft²
4 bedroom detached house for sale in Alben Road, Binfield, Berkshire, RG42 — £675,000 • 4 bed • 2 bath • 1925 ft²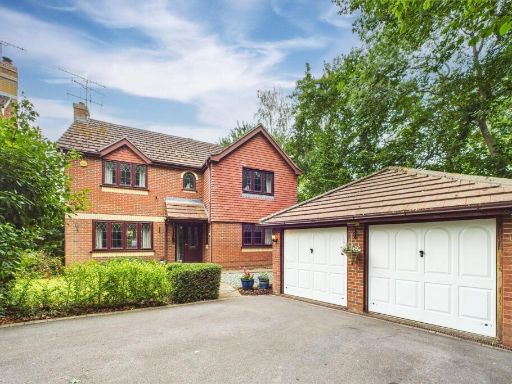 4 bedroom detached house for sale in Ormathwaites Corner, Warfield, Bracknell, Berkshire, RG42 — £800,000 • 4 bed • 2 bath • 1805 ft²
4 bedroom detached house for sale in Ormathwaites Corner, Warfield, Bracknell, Berkshire, RG42 — £800,000 • 4 bed • 2 bath • 1805 ft²