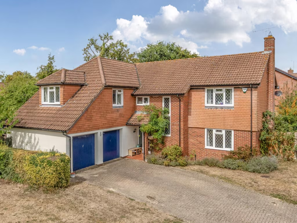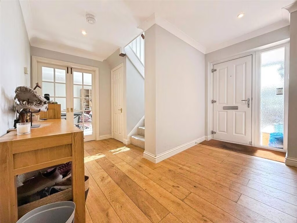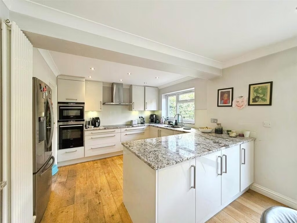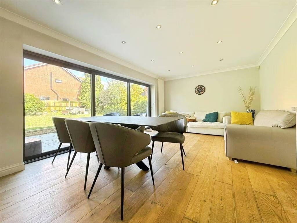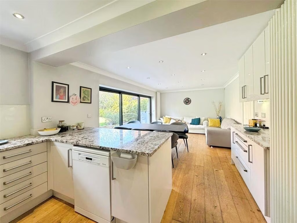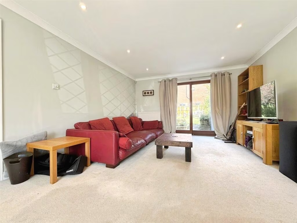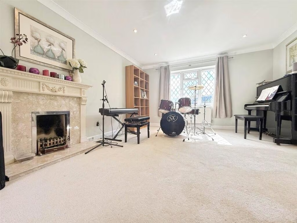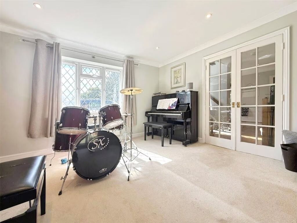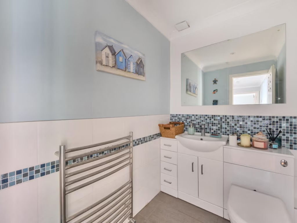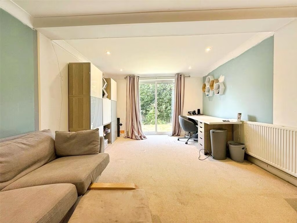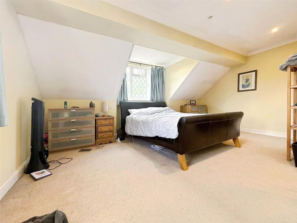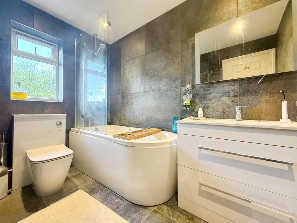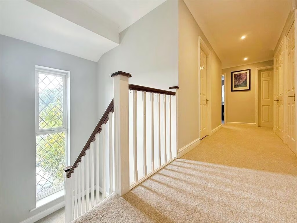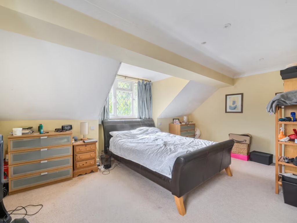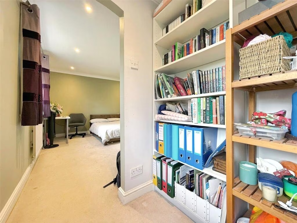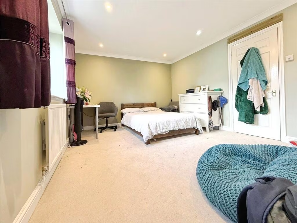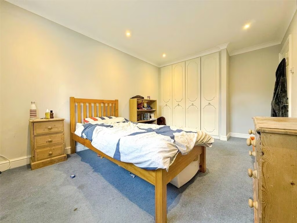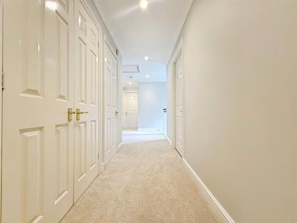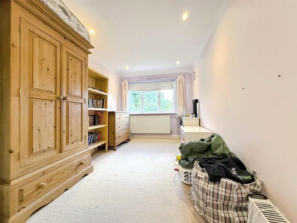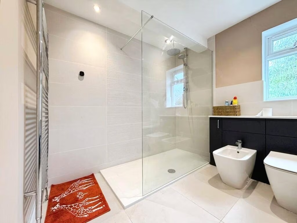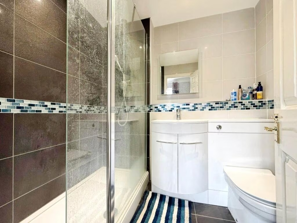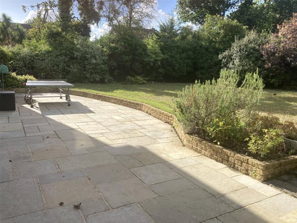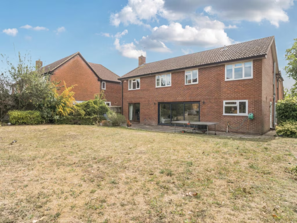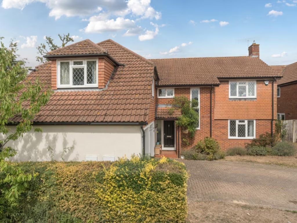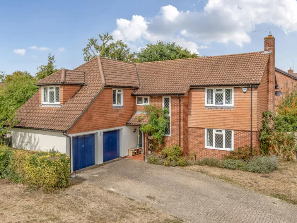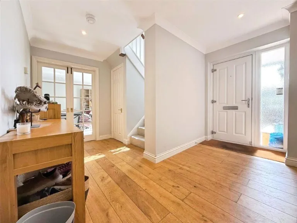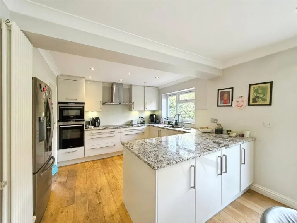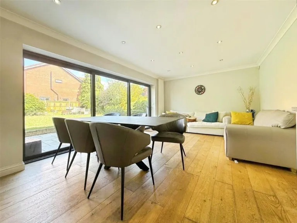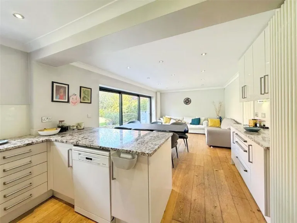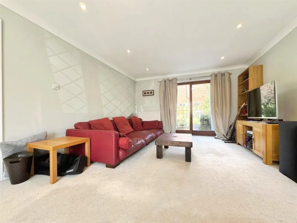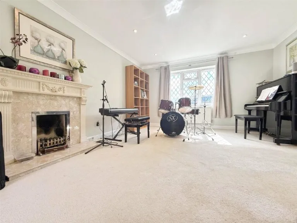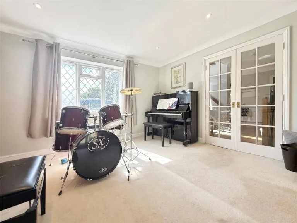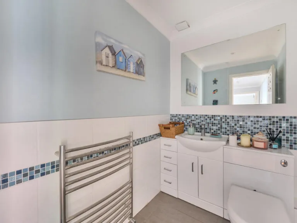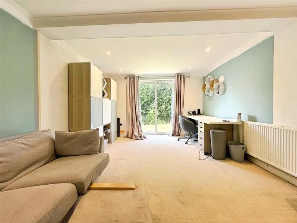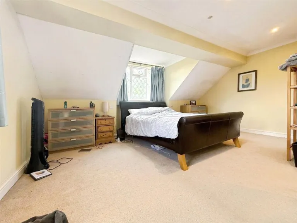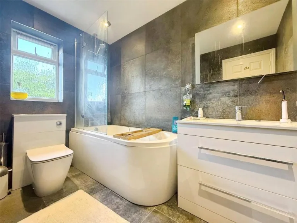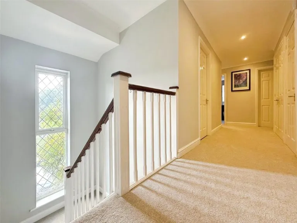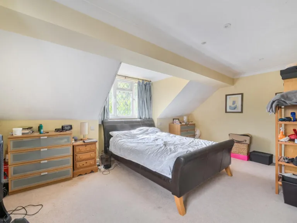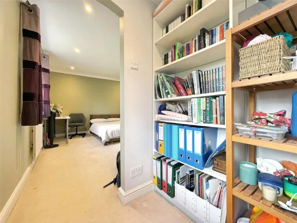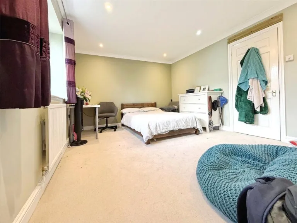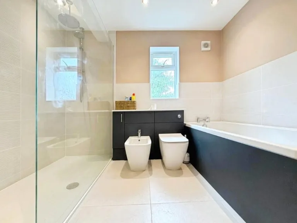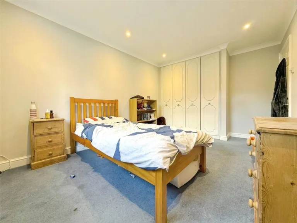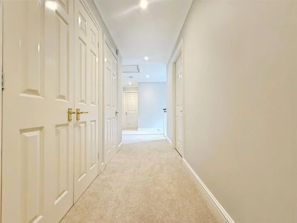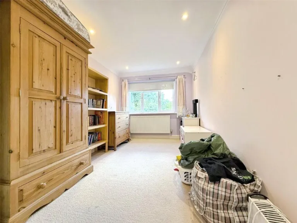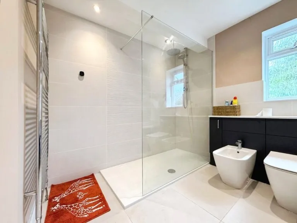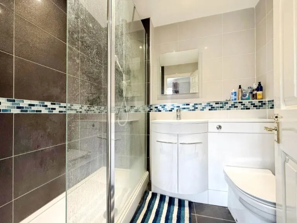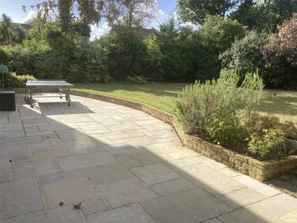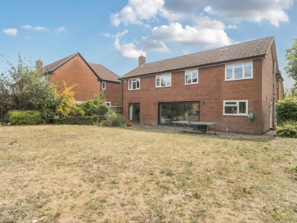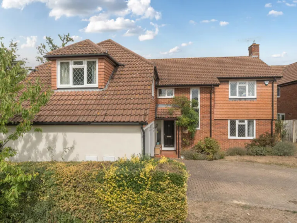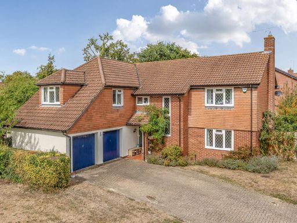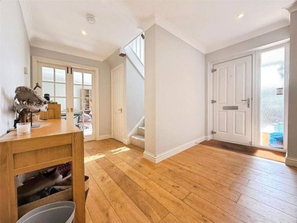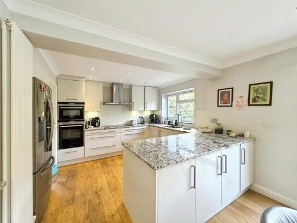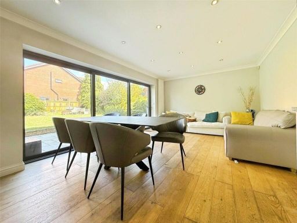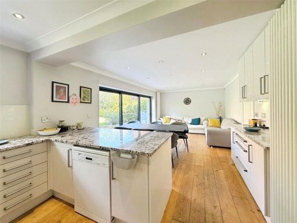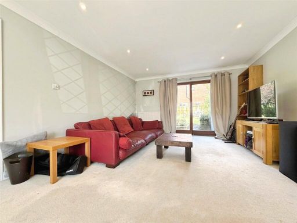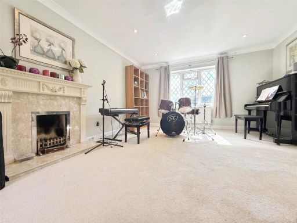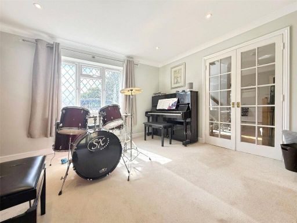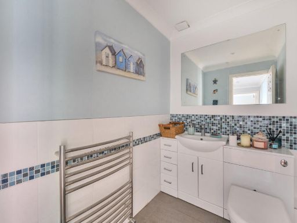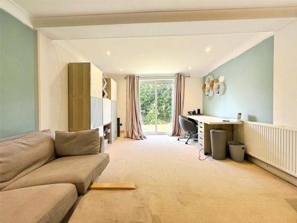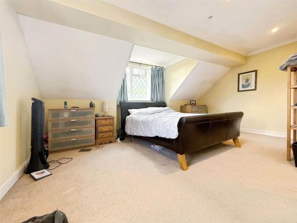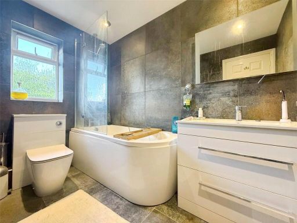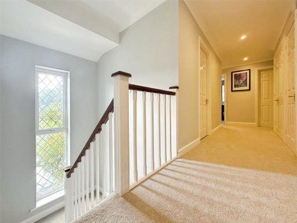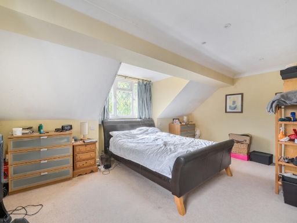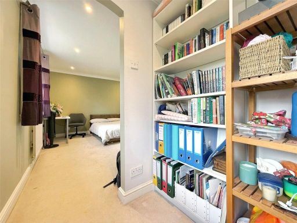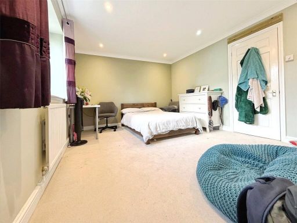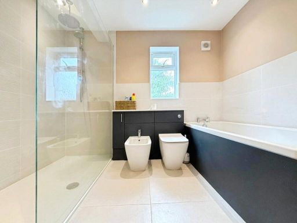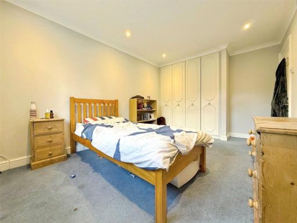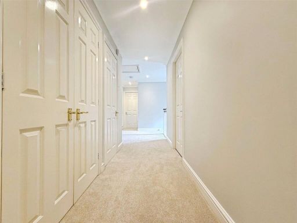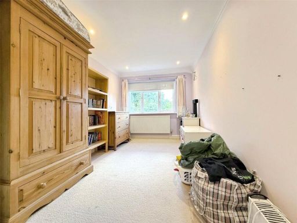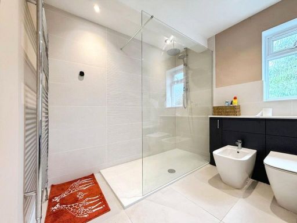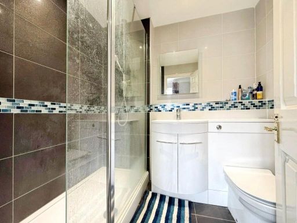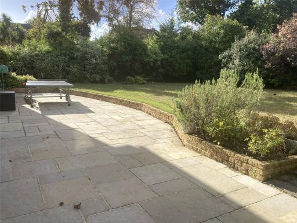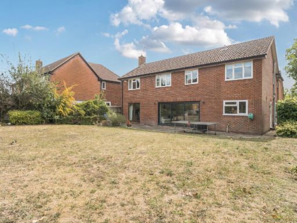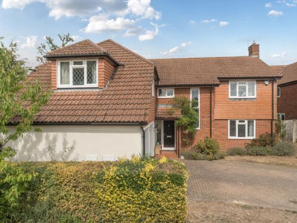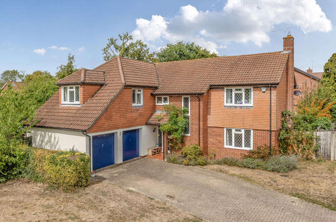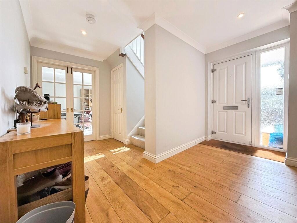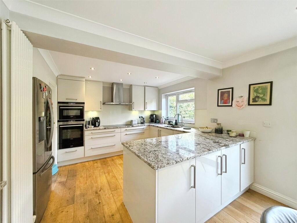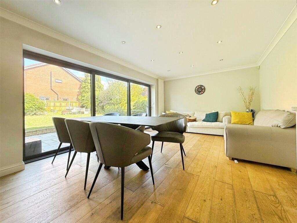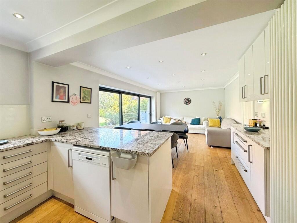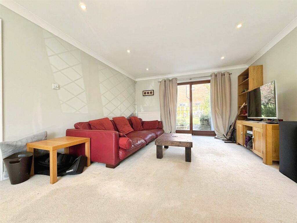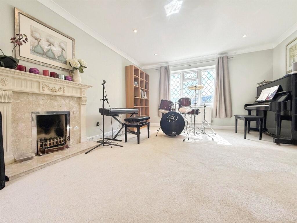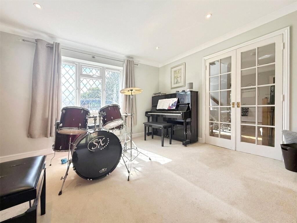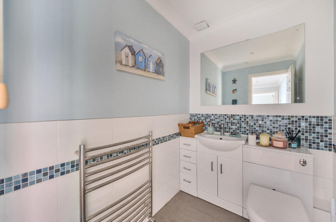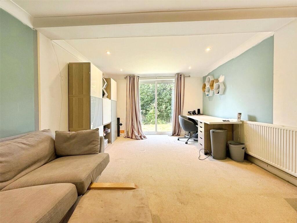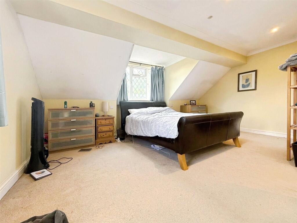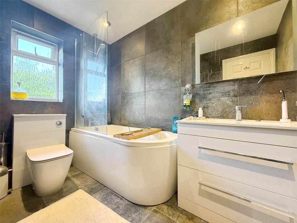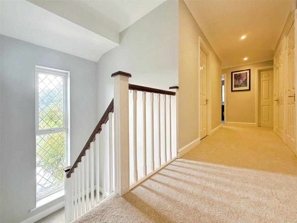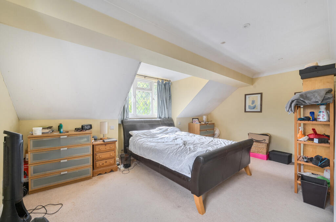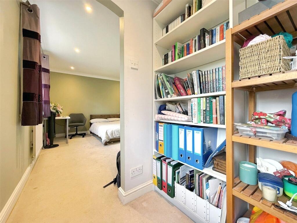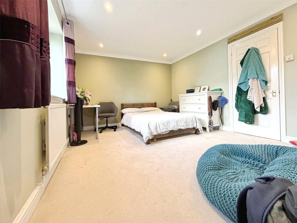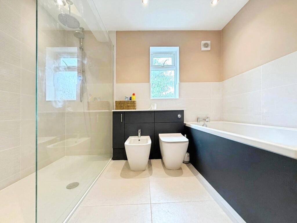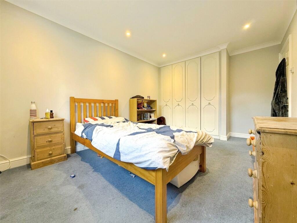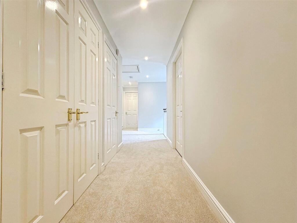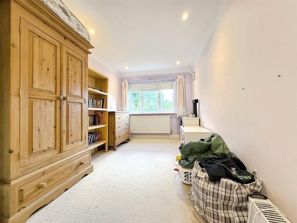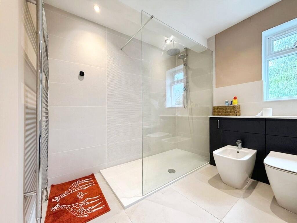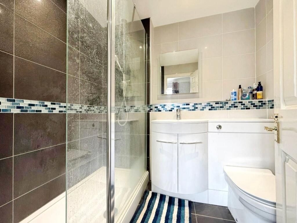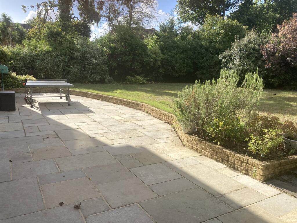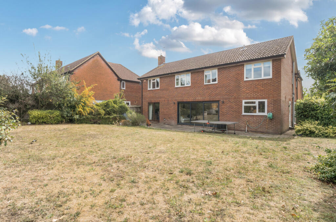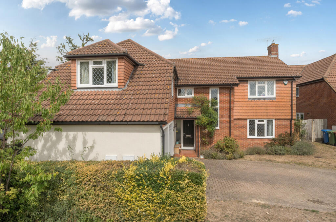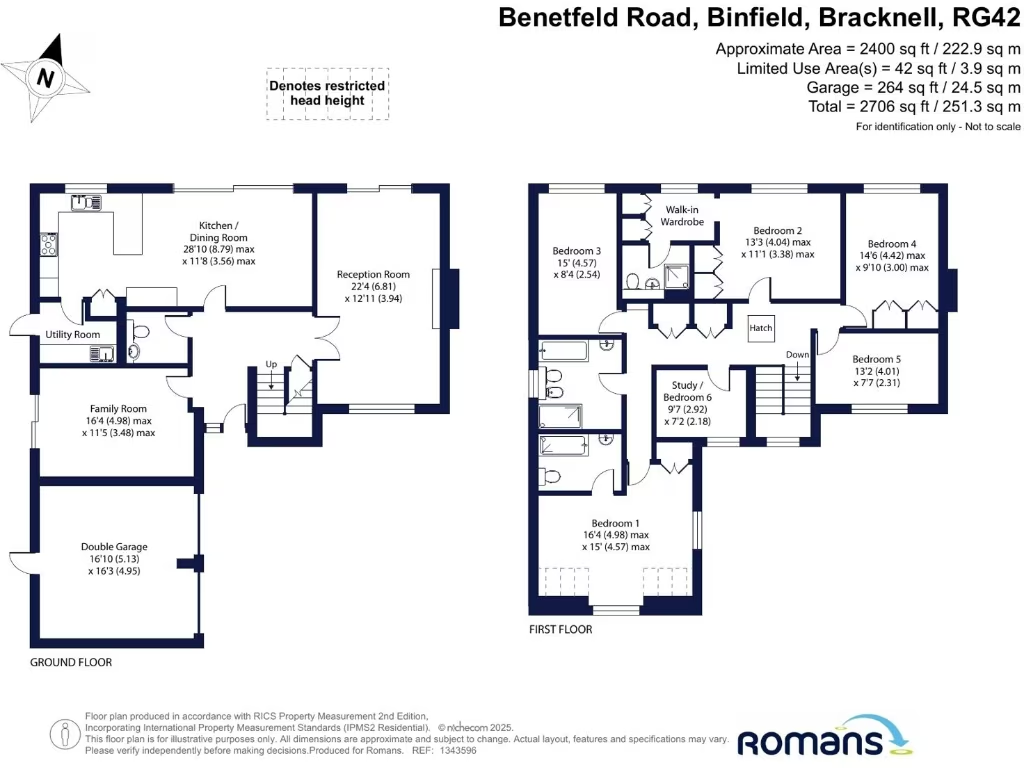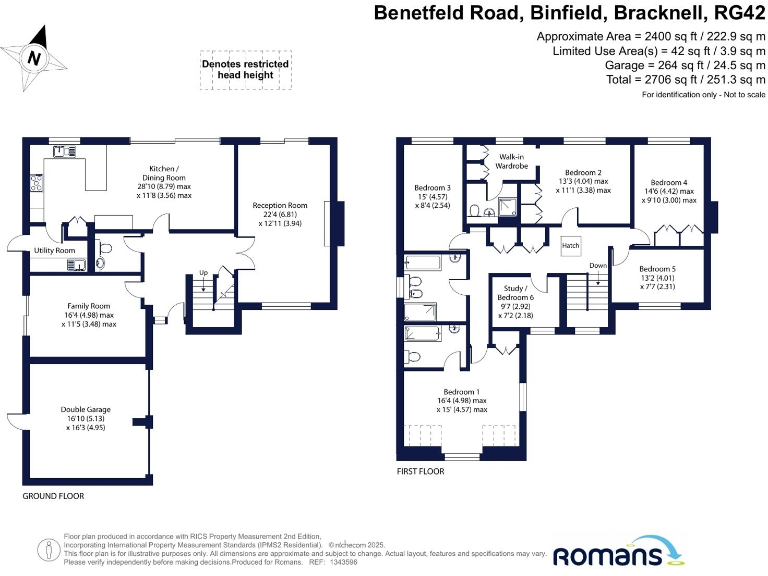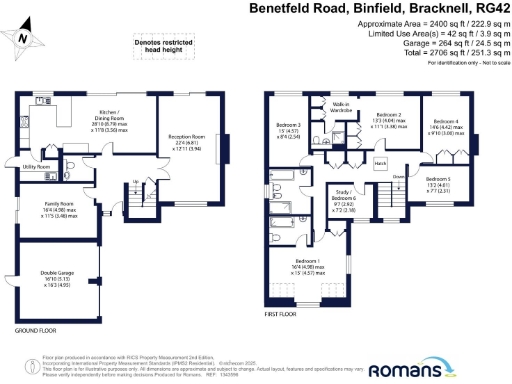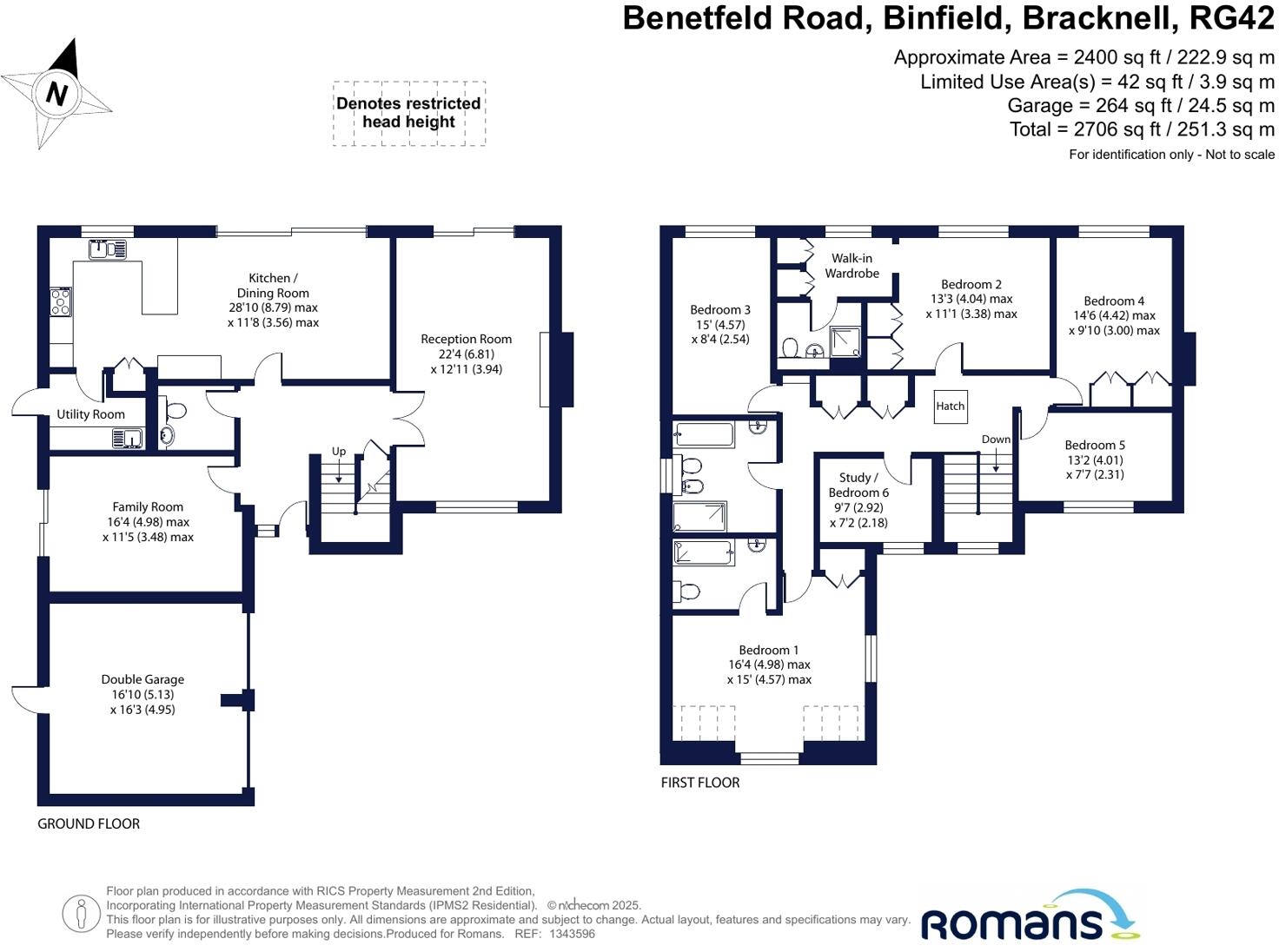Summary - 16 BENETFELD ROAD BINFIELD BRACKNELL RG42 4EW
5 bed 3 bath Detached
Large detached village home with big garden, double garage and excellent school catchment..
- Six bedrooms with flexible layout (occasional sixth/study possible)
- Open-plan 28'10 kitchen diner with patio access
- Very large corner rear garden, strong indoor–outdoor flow
- Double garage and wide block‑paved driveway parking
- Catchment for Binfield Church of England Primary School
- Built 1983–1990; double glazed and mains gas central heating
- Internal areas may need updating to maximise value
- Council tax level: quite expensive (ongoing cost concern)
This substantial detached family home sits in the heart of Binfield village on a large corner plot, offering flexible accommodation across two floors. The ground floor centres on an impressive open-plan 28'10 kitchen–diner with strong indoor–outdoor flow to a very large rear garden, alongside a separate 22'4 reception room, family room, utility and cloakroom. A double garage and wide block‑paved driveway provide secure parking for several vehicles.
Upstairs the principal bedrooms are generous: a 16'4 master with built‑in wardrobes and en suite, a 13'3 second bedroom with walk‑in wardrobe and en suite, plus four further good‑sized bedrooms and a four‑piece family bathroom. The house is freehold, modern in construction (1980s), with double glazing and mains gas central heating, and benefits from very low local crime, excellent mobile signal and fast broadband—practical strengths for family life and home working.
The property is well placed for local parks, village shops, pubs and is in the catchment for Binfield Church of England Primary School. Internally the presentation is contemporary in principal living areas, but some rooms would benefit from updating or refreshing to maximise market value. Council tax is noted as quite expensive — an ongoing cost for the next owner.
Ideal for a large family seeking space, parking and outdoor living close to village amenities, this home offers immediate comfort with scope to personalise and add value over time.
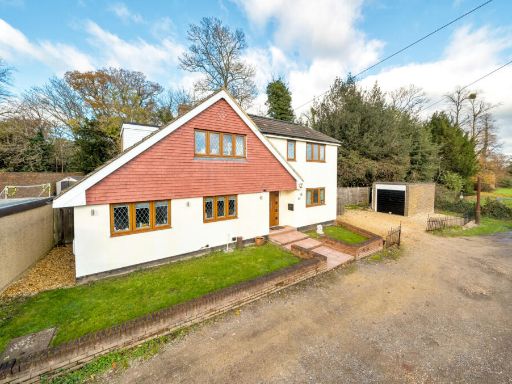 4 bedroom detached house for sale in Chapel Lane, Binfield, Bracknell, Berkshire, RG42 — £750,000 • 4 bed • 2 bath • 1595 ft²
4 bedroom detached house for sale in Chapel Lane, Binfield, Bracknell, Berkshire, RG42 — £750,000 • 4 bed • 2 bath • 1595 ft²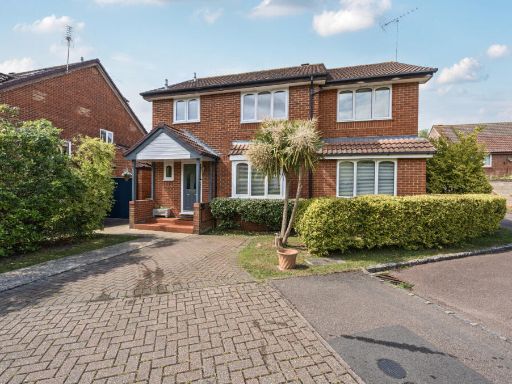 4 bedroom detached house for sale in Savory Walk, Binfield, Bracknell, Berkshire, RG42 — £750,000 • 4 bed • 2 bath • 1606 ft²
4 bedroom detached house for sale in Savory Walk, Binfield, Bracknell, Berkshire, RG42 — £750,000 • 4 bed • 2 bath • 1606 ft²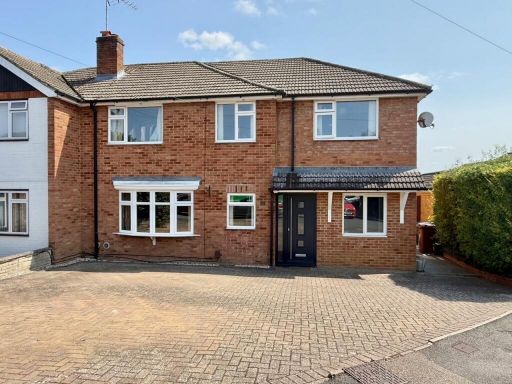 4 bedroom semi-detached house for sale in Hillside Drive, Binfield, RG42 — £650,000 • 4 bed • 2 bath • 2078 ft²
4 bedroom semi-detached house for sale in Hillside Drive, Binfield, RG42 — £650,000 • 4 bed • 2 bath • 2078 ft²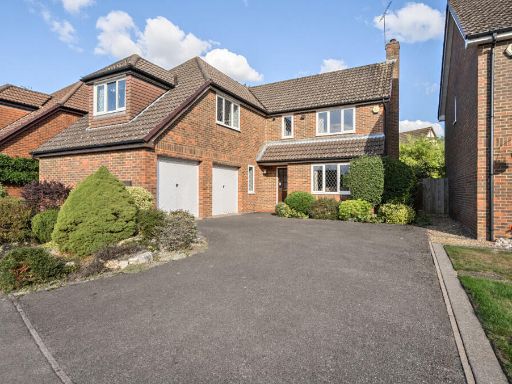 4 bedroom detached house for sale in Benetfeld Road, Binfield, Bracknell, Berkshire, RG42 — £835,000 • 4 bed • 1 bath • 1642 ft²
4 bedroom detached house for sale in Benetfeld Road, Binfield, Bracknell, Berkshire, RG42 — £835,000 • 4 bed • 1 bath • 1642 ft²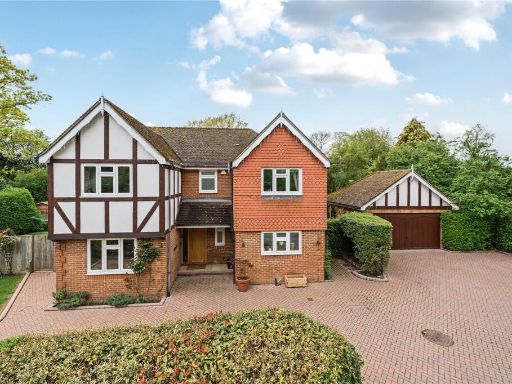 5 bedroom detached house for sale in Terrace Road North, Binfield, Berkshire, Berkshire, RG42 — £1,250,000 • 5 bed • 3 bath • 2500 ft²
5 bedroom detached house for sale in Terrace Road North, Binfield, Berkshire, Berkshire, RG42 — £1,250,000 • 5 bed • 3 bath • 2500 ft²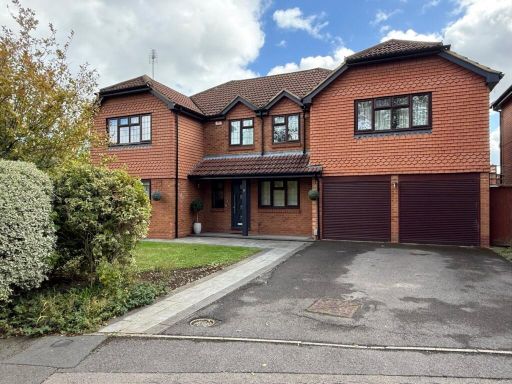 5 bedroom detached house for sale in Wondesford Dale, Binfield, RG42 — £995,000 • 5 bed • 3 bath • 2427 ft²
5 bedroom detached house for sale in Wondesford Dale, Binfield, RG42 — £995,000 • 5 bed • 3 bath • 2427 ft²