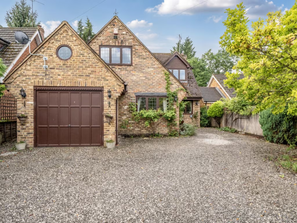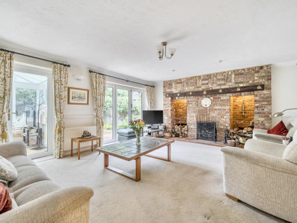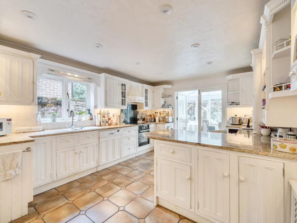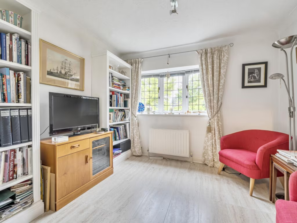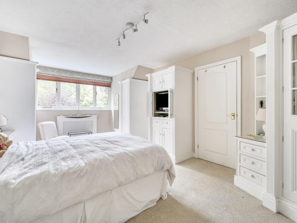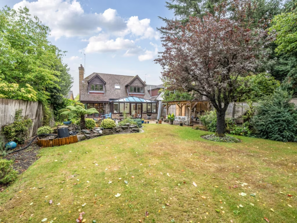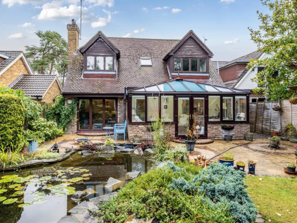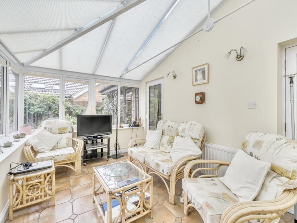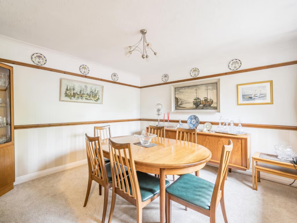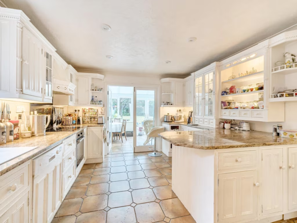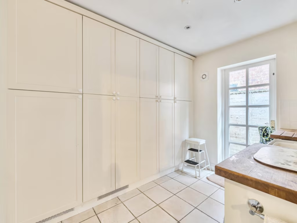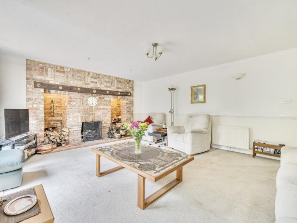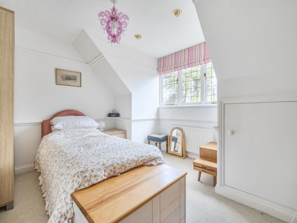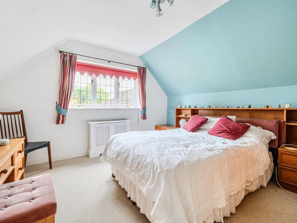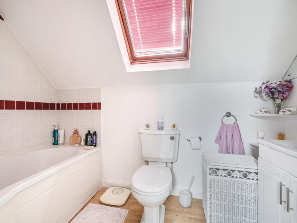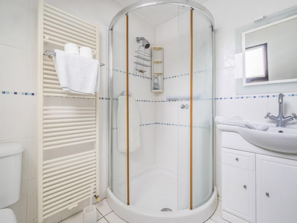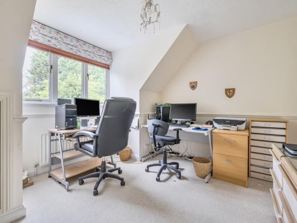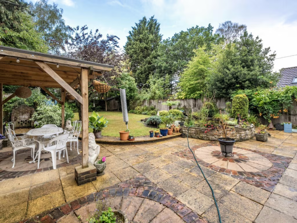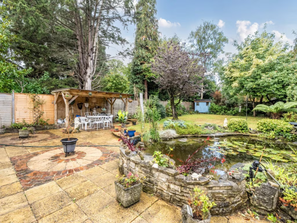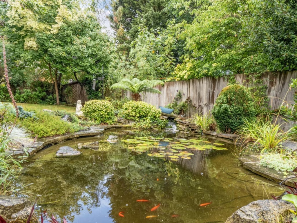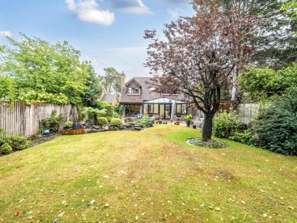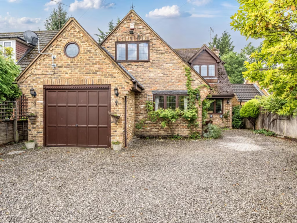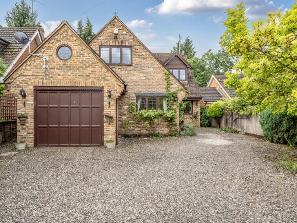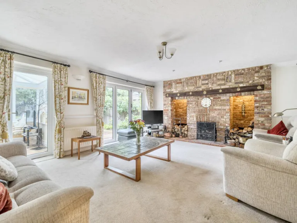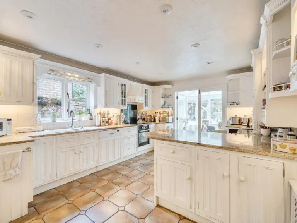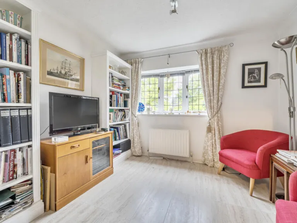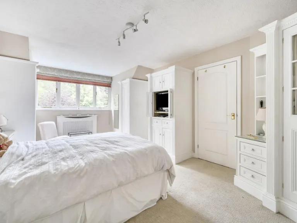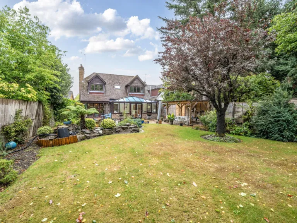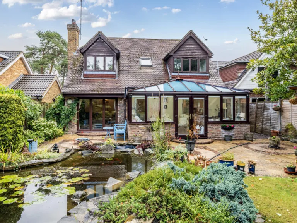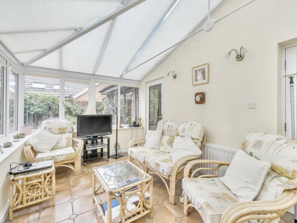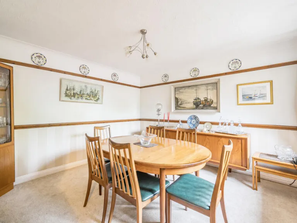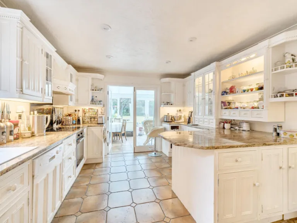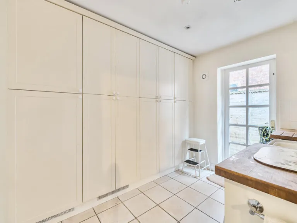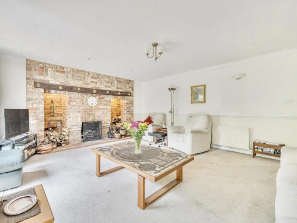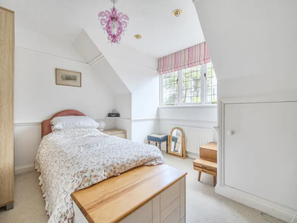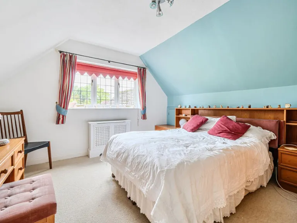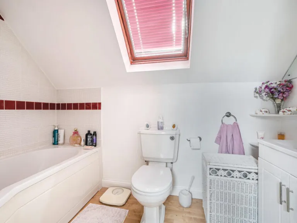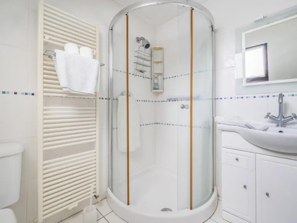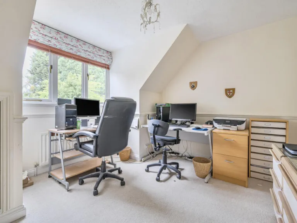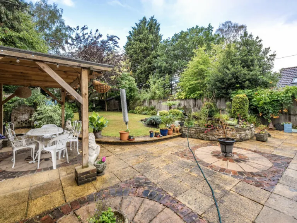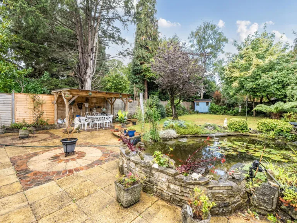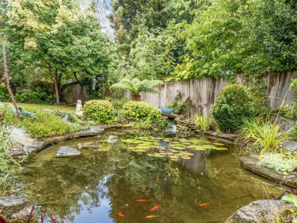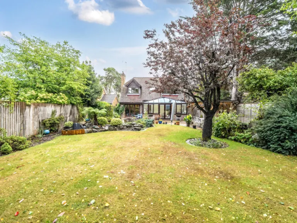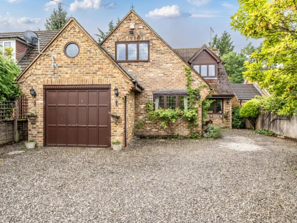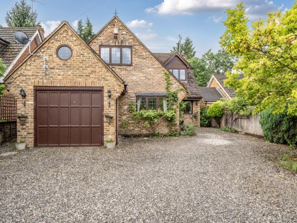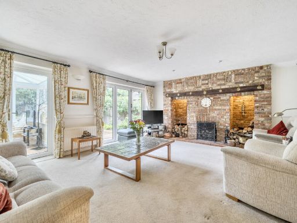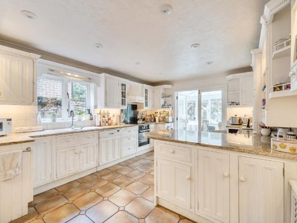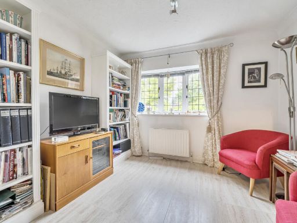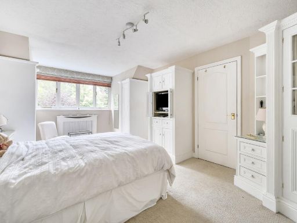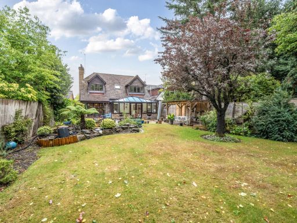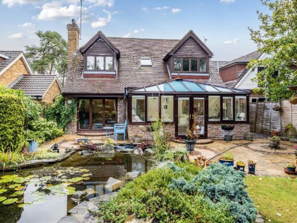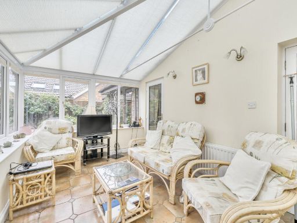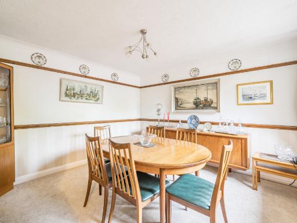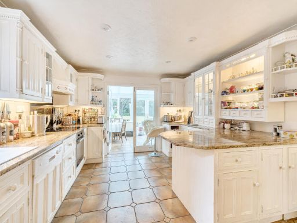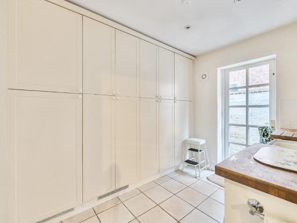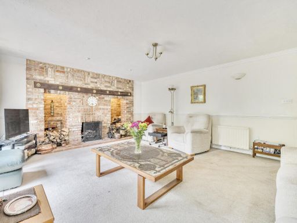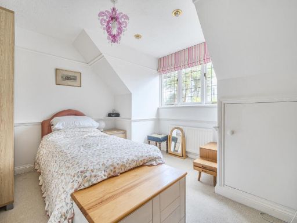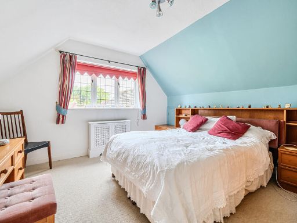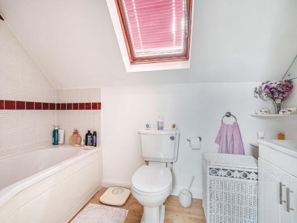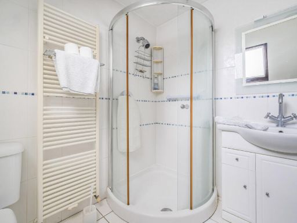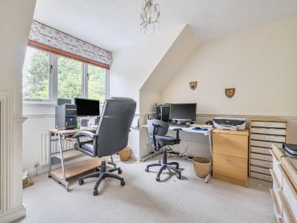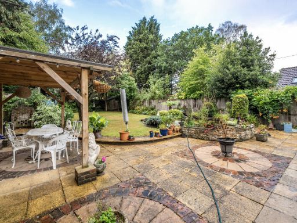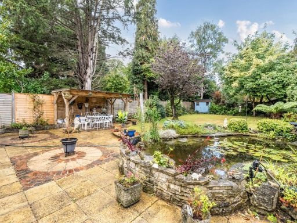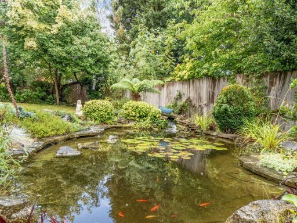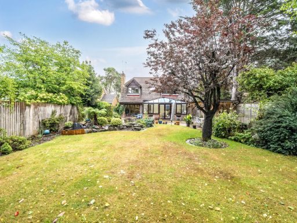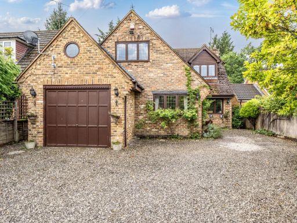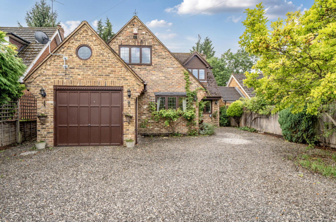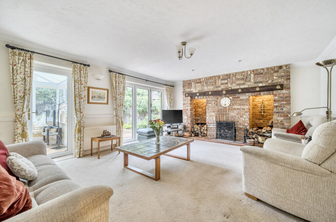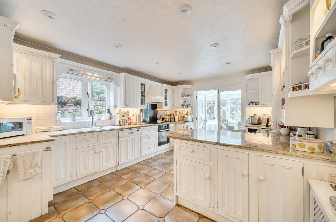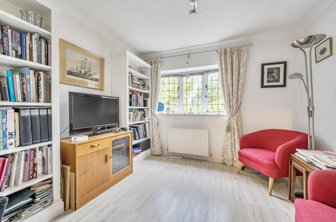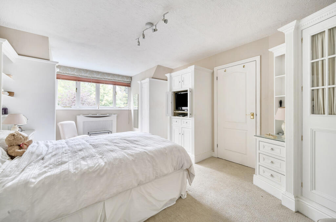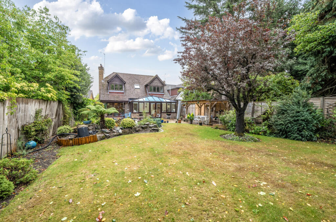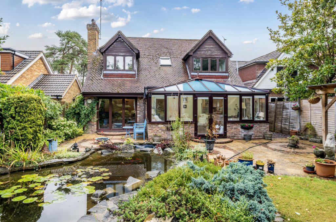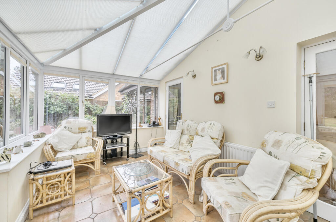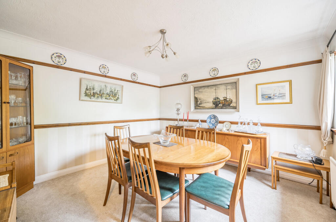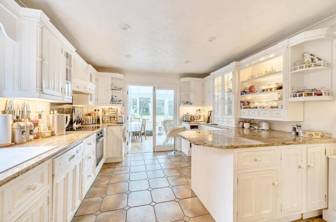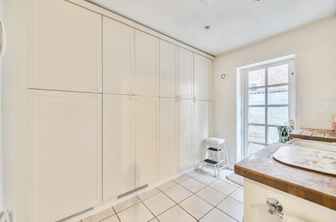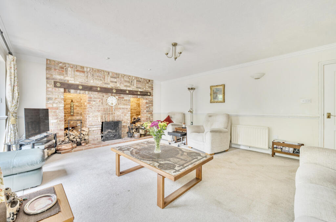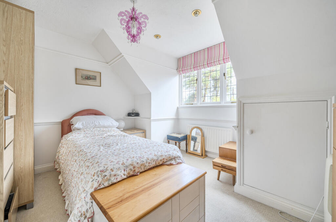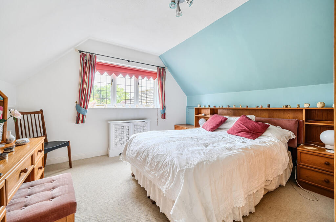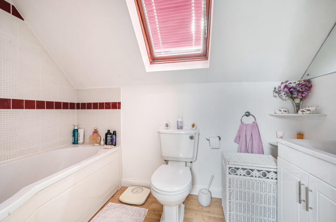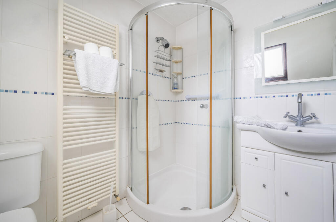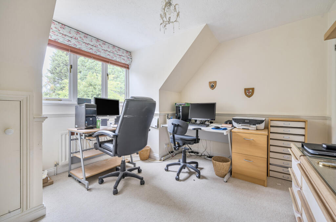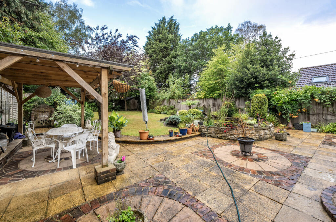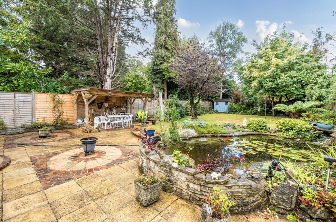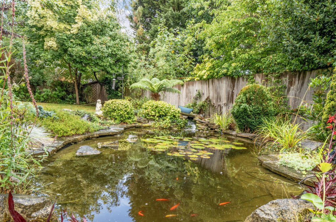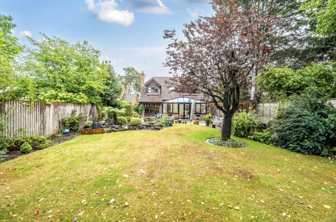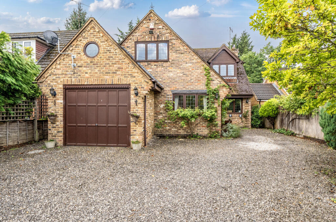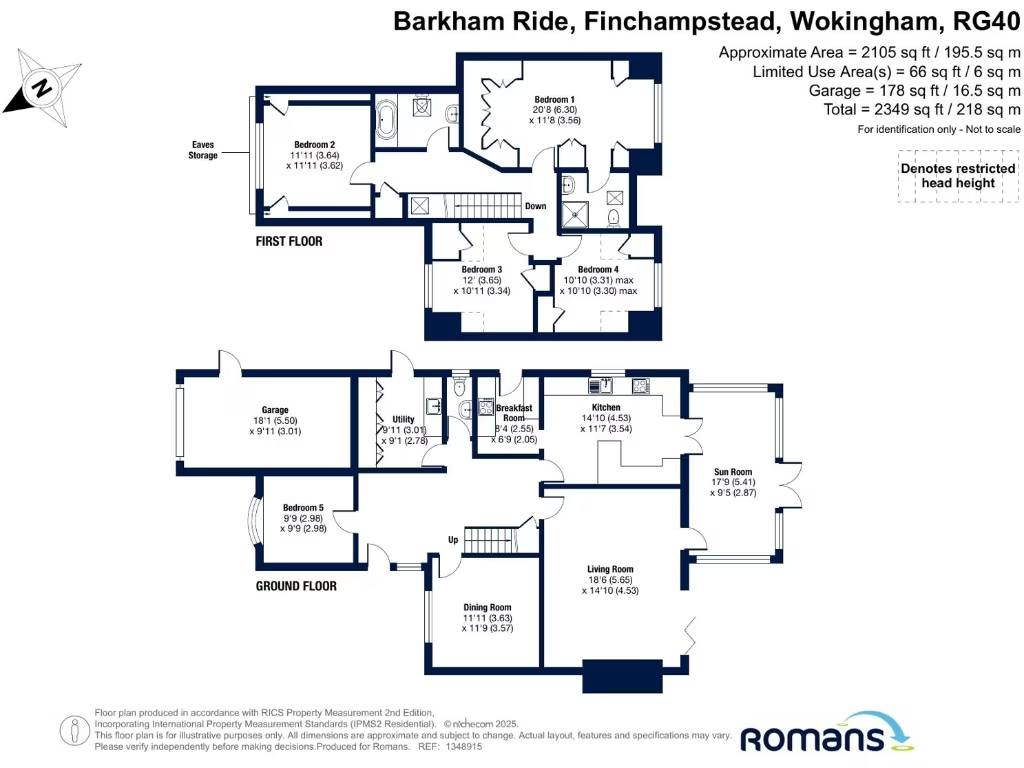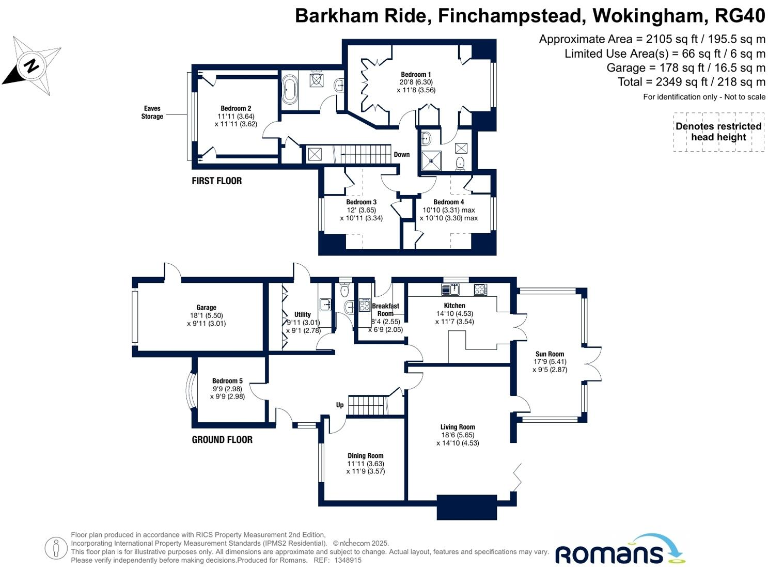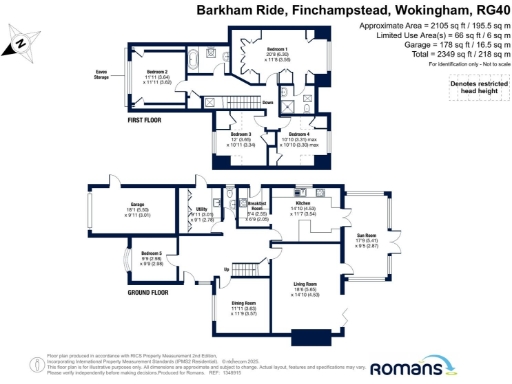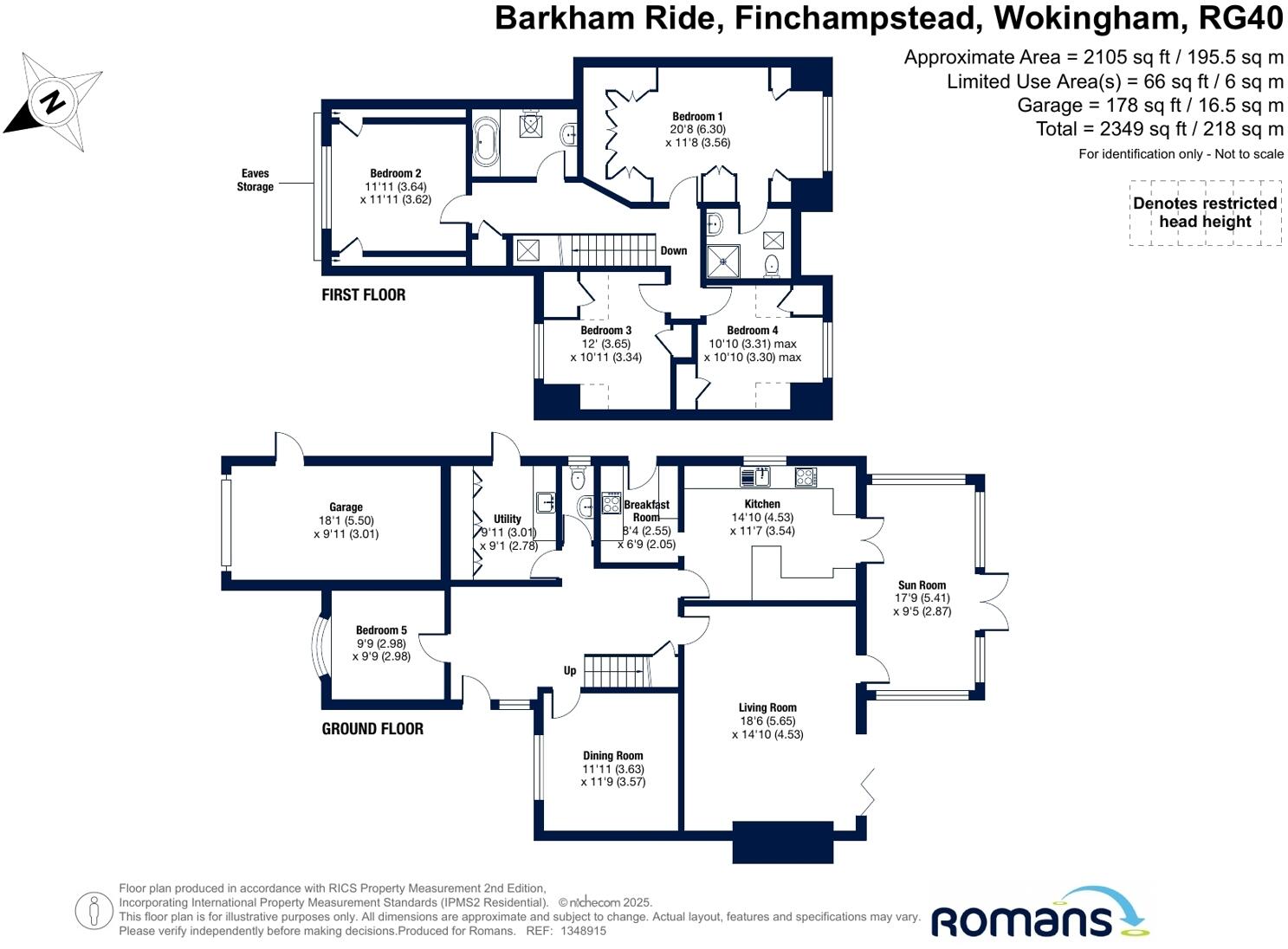Summary - 82 BARKHAM RIDE FINCHAMPSTEAD WOKINGHAM RG40 4ET
4 bed 2 bath Detached
Spacious garden oasis for growing families near well-rated schools.
Four double bedrooms with en suite and dressing area to the master
Four reception rooms offering flexible family living space
Large south-facing rear garden with pergola, BBQ, pond, two powered sheds
Single garage plus ample off-road parking for multiple vehicles
Tudor Revival character: inglenook fireplace and exposed brick features
Kitchen, bathrooms and some decor are dated and need modernisation
Freehold, no flood risk, very low crime and fast broadband
Council tax is relatively high; mobile signal is average
This substantial four-bedroom detached house sits on a large, south-facing plot in comfortable suburban Finchampstead, offering flexible living for a growing family. The ground floor provides multiple reception rooms, a living room with an inglenook fireplace and bi-fold doors to the garden, plus a kitchen/breakfast room, utility and sunroom. Upstairs are four double bedrooms, an en suite and family bathroom. The property is freehold and benefits from a single garage, ample off-road parking and fast broadband.
The landscaped rear garden is a major selling point: generous patio entertaining areas, built-in BBQ, covered pergola with lighting, large pond and two powered garden sheds. The house occupies a non-estate location with easy access to local shops, health services and several well-regarded primary and secondary schools, making it practical for daily family life. Crime risk is very low and there is no flood risk.
The home retains strong period character — Tudor Revival detailing, exposed brickwork and a large inglenook fireplace — but some interior areas are dated and would benefit from modernisation. There is clear scope to update the kitchen, bathrooms and decoration to increase comfort and value. Council tax is on the higher side, and mobile signal is average, though broadband is fast.
In short, this is a roomy, characterful family house with excellent outdoor space and parking, ideal for buyers seeking a mature garden and scope to modernise in a very affluent suburb.
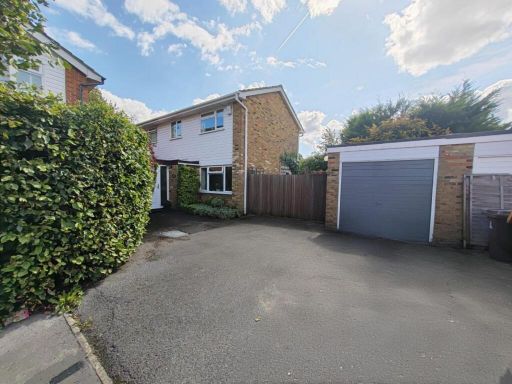 4 bedroom detached house for sale in The Spinney, Finchampstead, Wokingham, RG40 — £525,000 • 4 bed • 2 bath • 1071 ft²
4 bedroom detached house for sale in The Spinney, Finchampstead, Wokingham, RG40 — £525,000 • 4 bed • 2 bath • 1071 ft²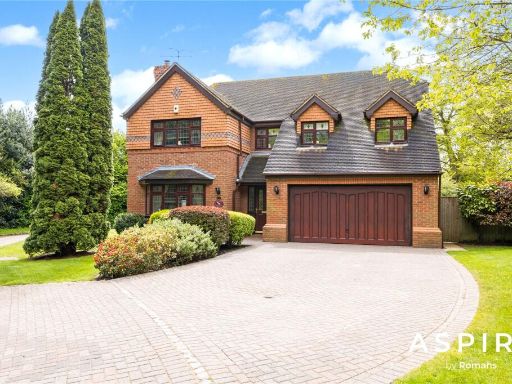 4 bedroom detached house for sale in Gilbert Way, Finchampstead, Wokingham, RG40 — £1,200,000 • 4 bed • 3 bath • 2256 ft²
4 bedroom detached house for sale in Gilbert Way, Finchampstead, Wokingham, RG40 — £1,200,000 • 4 bed • 3 bath • 2256 ft²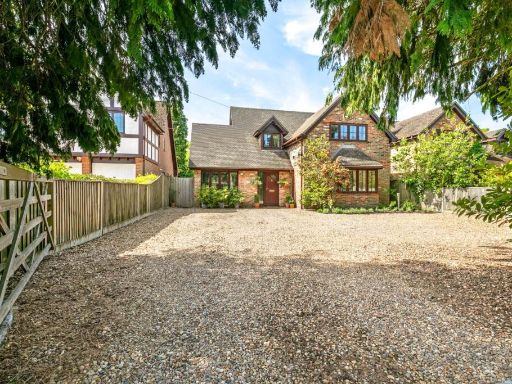 5 bedroom detached house for sale in Barkham Ride, Finchampstead, RG40 — £900,000 • 5 bed • 2 bath • 1798 ft²
5 bedroom detached house for sale in Barkham Ride, Finchampstead, RG40 — £900,000 • 5 bed • 2 bath • 1798 ft²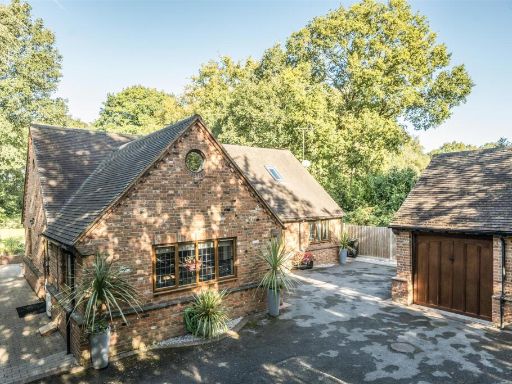 4 bedroom detached house for sale in Finchampstead Road, Finchampstead, Berkshire, RG40 3JT, RG40 — £975,000 • 4 bed • 3 bath • 2211 ft²
4 bedroom detached house for sale in Finchampstead Road, Finchampstead, Berkshire, RG40 3JT, RG40 — £975,000 • 4 bed • 3 bath • 2211 ft²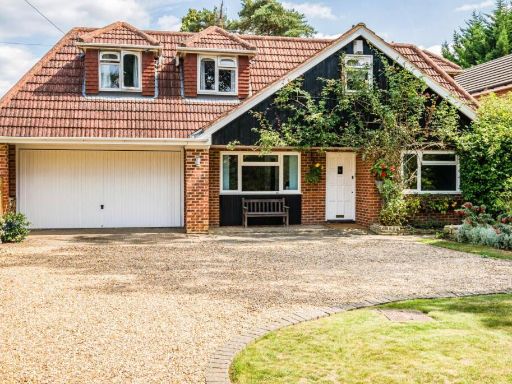 5 bedroom detached house for sale in Pine Drive, Finchampstead, Berkshire, RG40 3LD, RG40 — £1,200,000 • 5 bed • 3 bath • 2956 ft²
5 bedroom detached house for sale in Pine Drive, Finchampstead, Berkshire, RG40 3LD, RG40 — £1,200,000 • 5 bed • 3 bath • 2956 ft²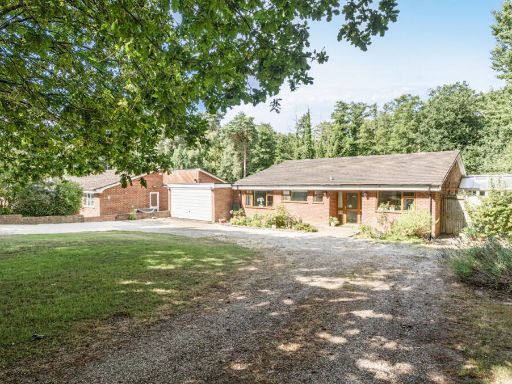 4 bedroom bungalow for sale in Soldiers Rise, Finchampstead, Wokingham, RG40 — £820,000 • 4 bed • 3 bath • 2501 ft²
4 bedroom bungalow for sale in Soldiers Rise, Finchampstead, Wokingham, RG40 — £820,000 • 4 bed • 3 bath • 2501 ft²