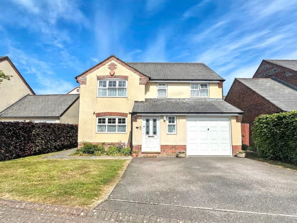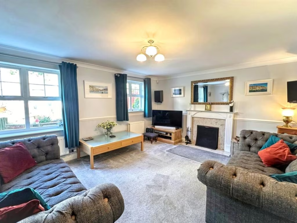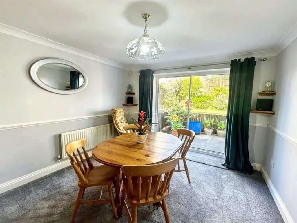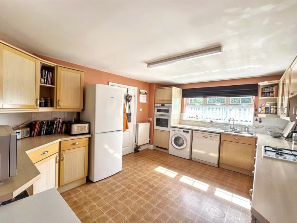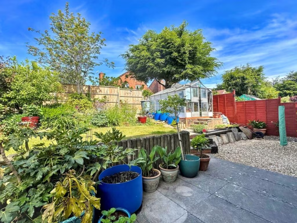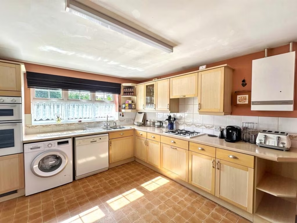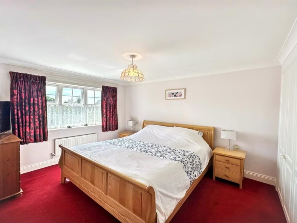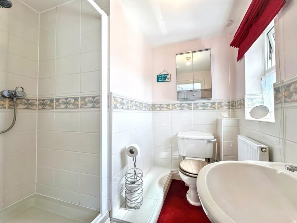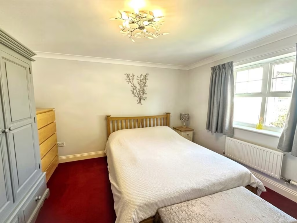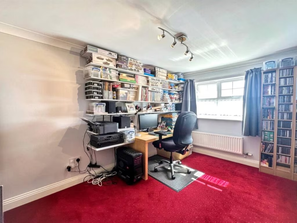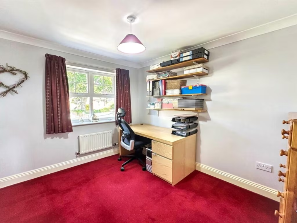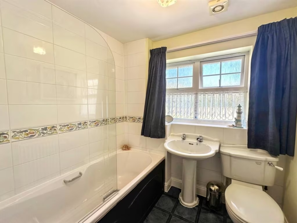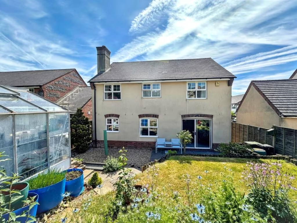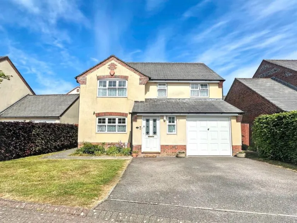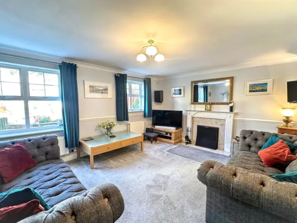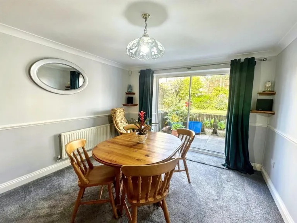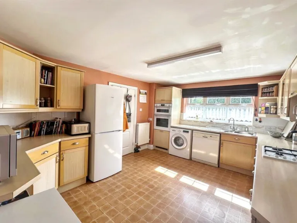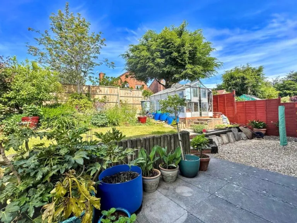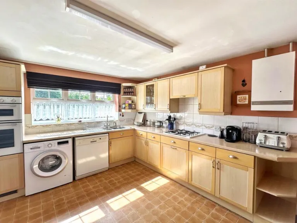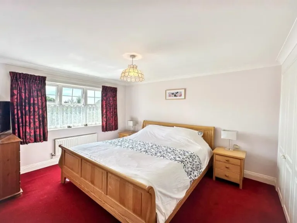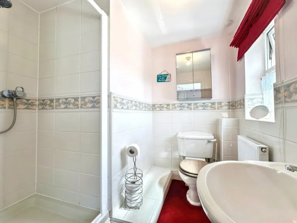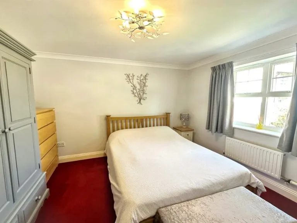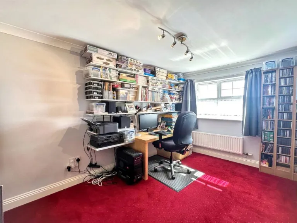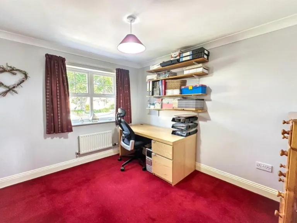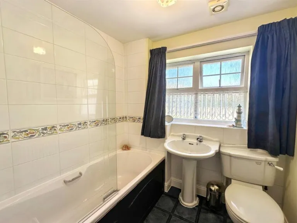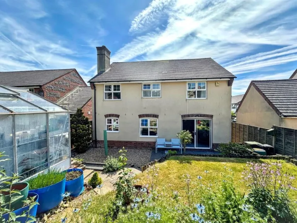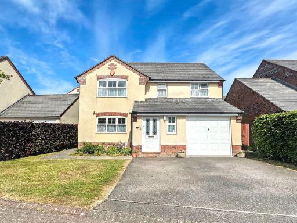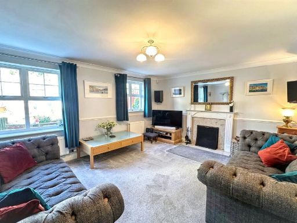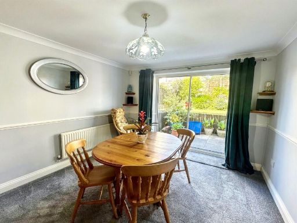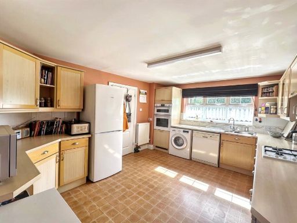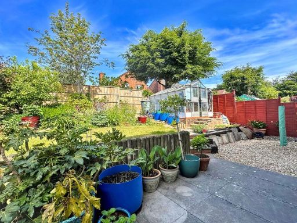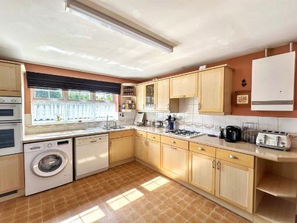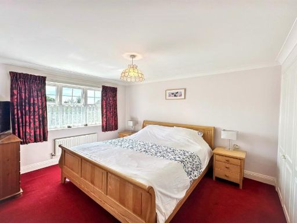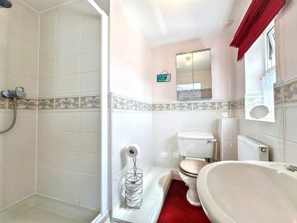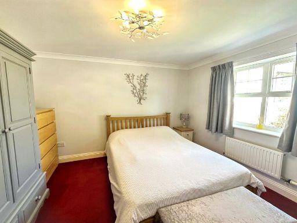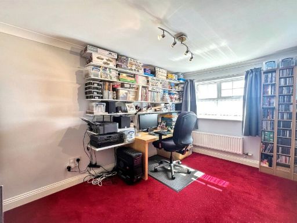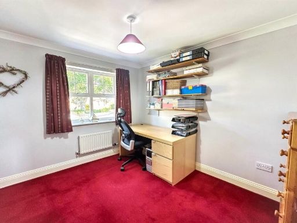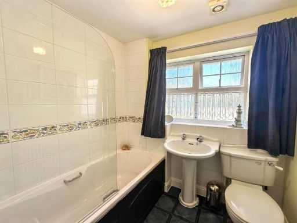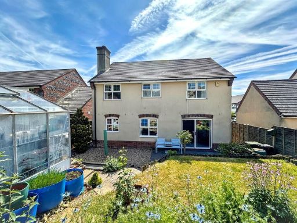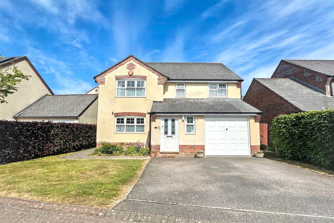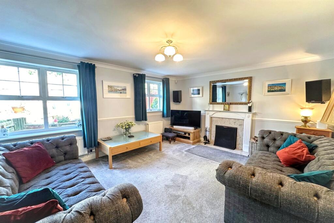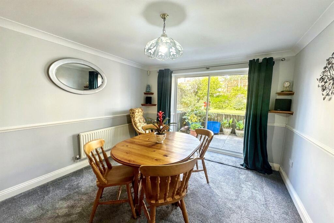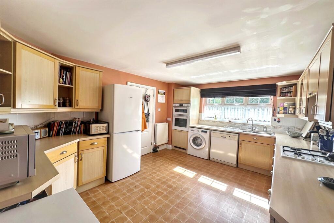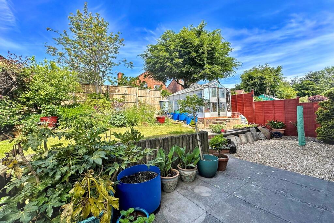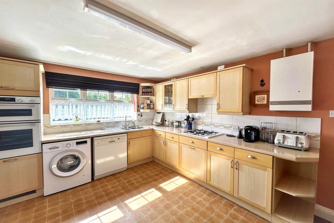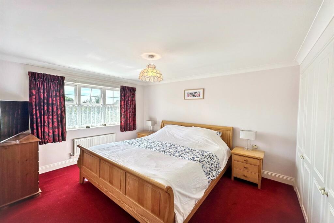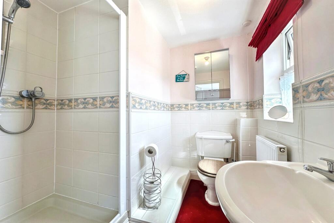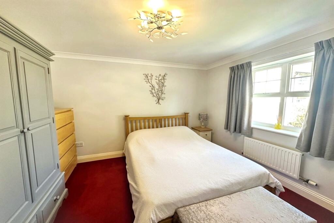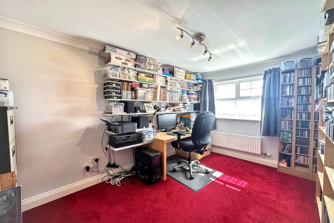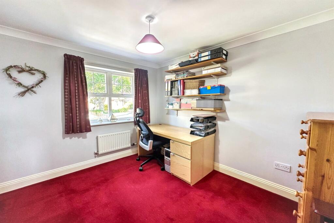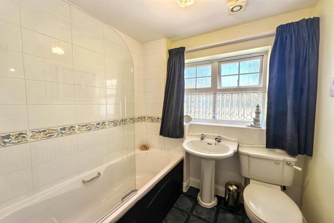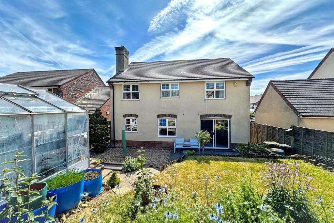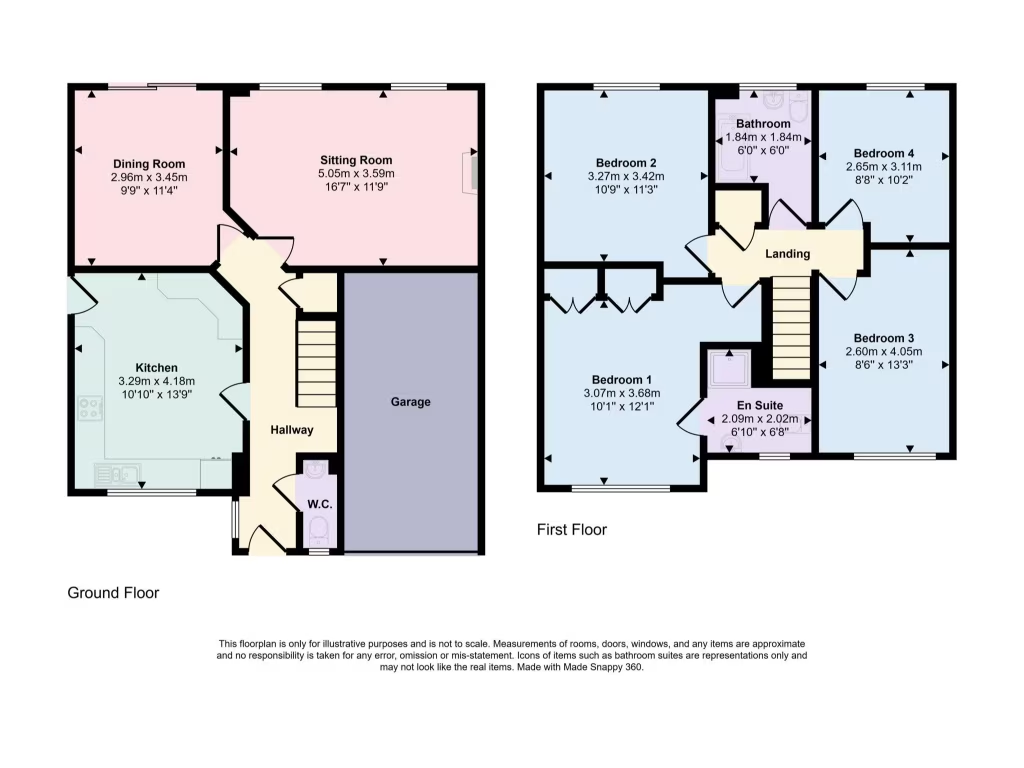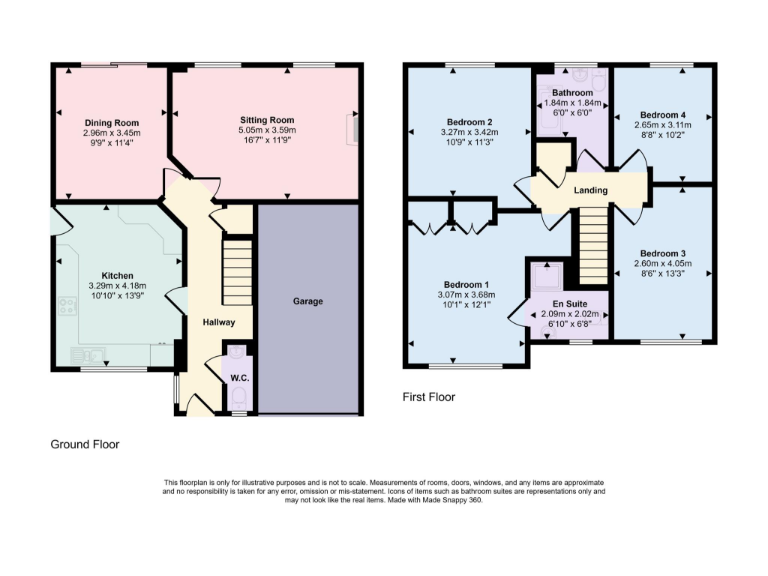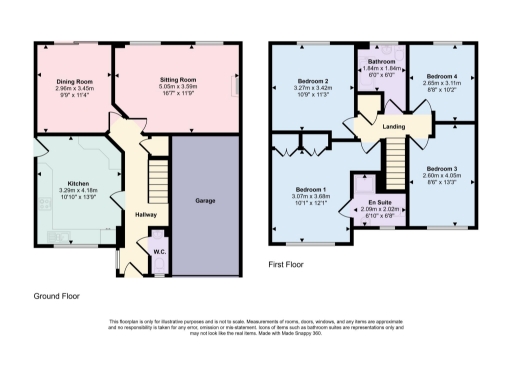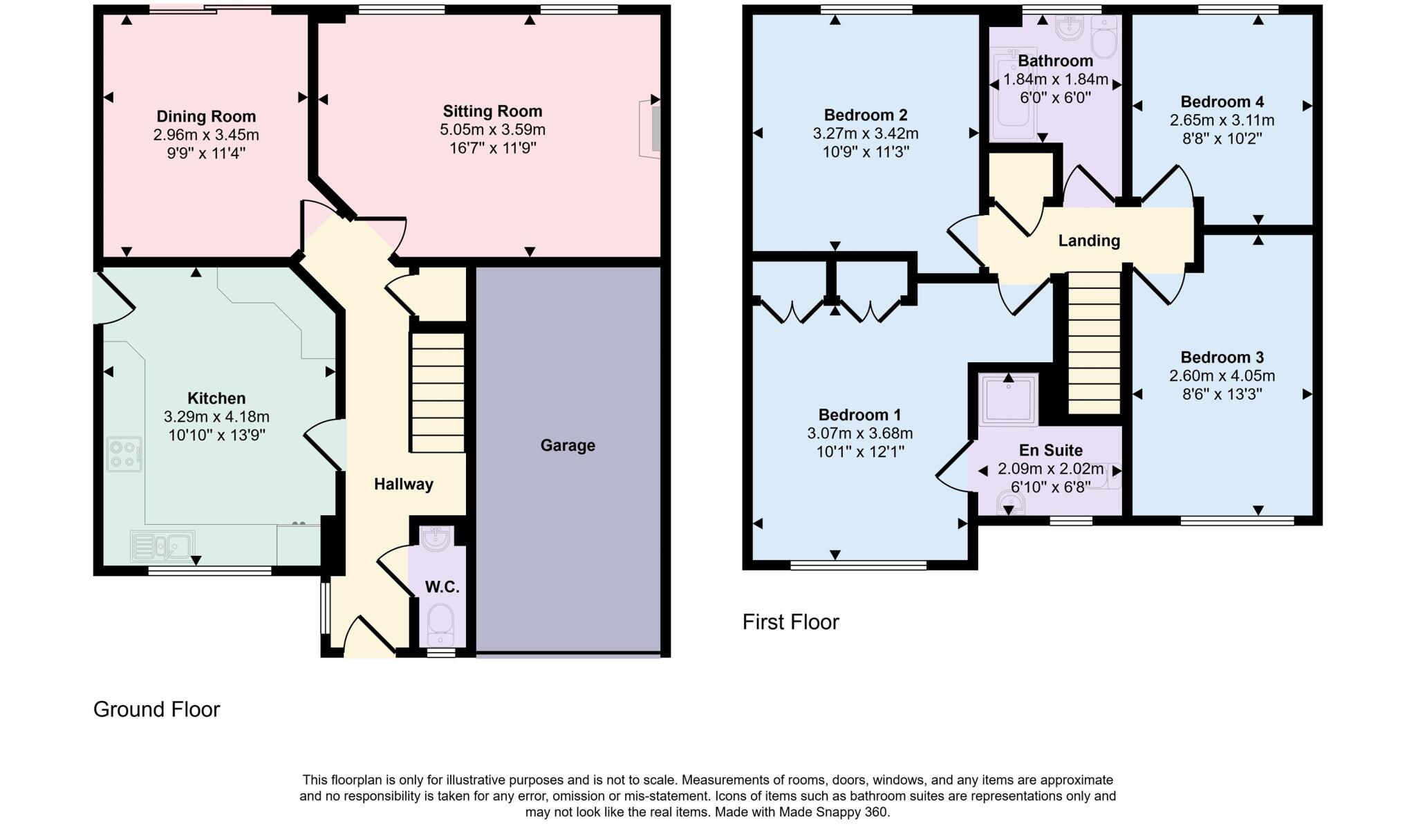Summary - 2 CASTERBRIDGE CLOSE BLANDFORD FORUM DT11 7XW
4 bed 1 bath Detached
Ideal for growing families near good schools, countryside walks and convenient amenities.
- Four bedrooms with principal ensuite shower room
- Two reception rooms and cloakroom downstairs
- Good-sized kitchen; scope to modernise fittings
- Decent rear garden, patio, greenhouse and gated side access
- Single garage with power, plus driveway parking
- Modest overall living size for four bedrooms (≈987 sq ft)
- Council Tax Band E (above average)
- Measurements and fixtures unverified; appliances not tested
A practical four-bedroom detached house set at the end of a pleasant cul‑de‑sac on the edge of Blandford Forum. The layout provides two reception rooms, a good-sized kitchen and a principal bedroom with ensuite — a straightforward family arrangement with a useful cloakroom on the ground floor.
Outside, the property sits on a decent plot with a lawned front, rear lawn, patio, gravelled area and a large greenhouse. A tarmac driveway leads to a single garage with power and lighting, giving secure parking and storage. The location benefits from nearby riverside walks, the North Dorset Trailway and strong local schools, making it convenient for family life and outdoor recreation.
The house was built in the early 1990s and is presented in generally well‑maintained condition; double glazing and gas central heating are installed (install dates unknown). Note the overall internal size is modest for four bedrooms (approximately 987 sq ft), so rooms are practical rather than spacious. The property may suit buyers seeking comfortable family accommodation with potential to modernise certain fittings and finishes.
Practical points to note: council tax is band E (above average) and the particulars and appliances await seller verification; measurements and fixtures are for guidance only. There is no identified flood risk, and local mobile signal and broadband speeds are reported as strong.
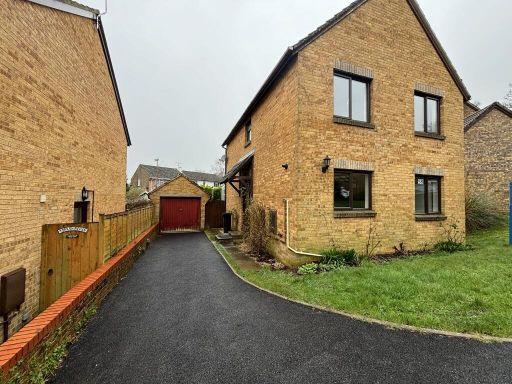 4 bedroom detached house for sale in Eastleaze, Blandford Forum, DT11 — £350,000 • 4 bed • 2 bath • 1012 ft²
4 bedroom detached house for sale in Eastleaze, Blandford Forum, DT11 — £350,000 • 4 bed • 2 bath • 1012 ft²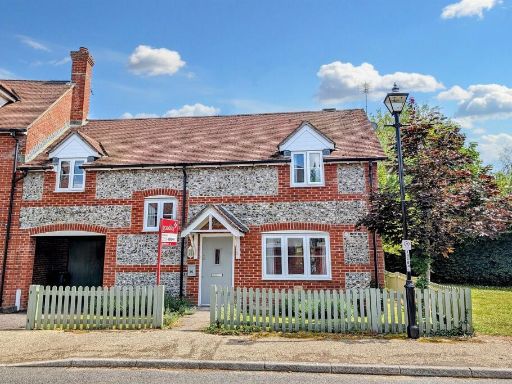 4 bedroom link detached house for sale in Blandford, DT11 — £420,000 • 4 bed • 2 bath • 1057 ft²
4 bedroom link detached house for sale in Blandford, DT11 — £420,000 • 4 bed • 2 bath • 1057 ft²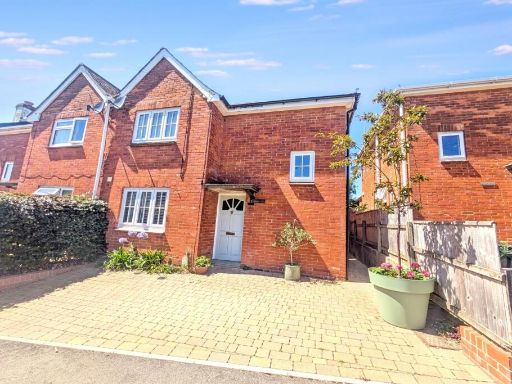 4 bedroom semi-detached house for sale in Blandford Town Centre, DT11 — £400,000 • 4 bed • 1 bath • 984 ft²
4 bedroom semi-detached house for sale in Blandford Town Centre, DT11 — £400,000 • 4 bed • 1 bath • 984 ft²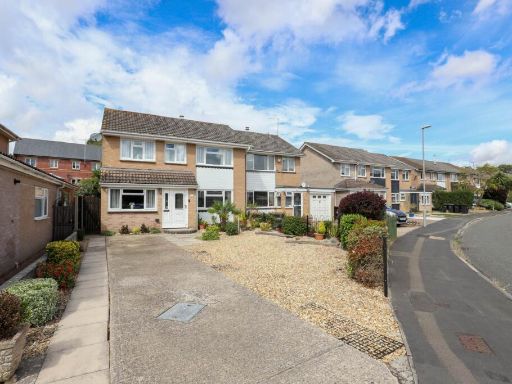 4 bedroom semi-detached house for sale in Downside Close, Blandford Forum, DT11 — £385,000 • 4 bed • 1 bath • 1195 ft²
4 bedroom semi-detached house for sale in Downside Close, Blandford Forum, DT11 — £385,000 • 4 bed • 1 bath • 1195 ft²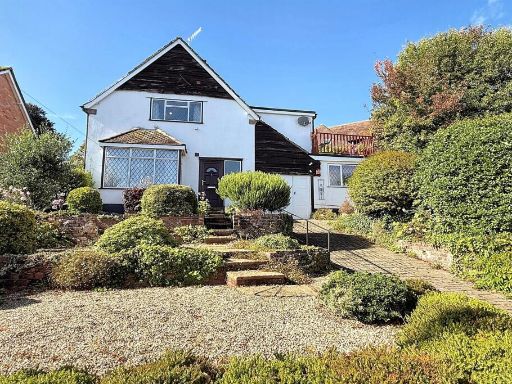 3 bedroom detached house for sale in Blandford, DT11 — £400,000 • 3 bed • 1 bath • 833 ft²
3 bedroom detached house for sale in Blandford, DT11 — £400,000 • 3 bed • 1 bath • 833 ft²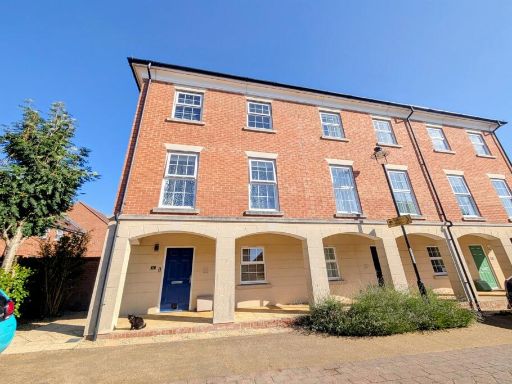 4 bedroom end of terrace house for sale in Blandford, DT11 — £350,000 • 4 bed • 3 bath • 1202 ft²
4 bedroom end of terrace house for sale in Blandford, DT11 — £350,000 • 4 bed • 3 bath • 1202 ft²