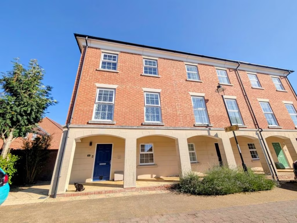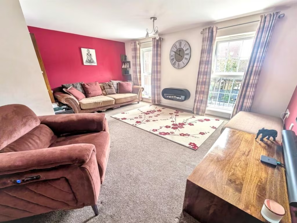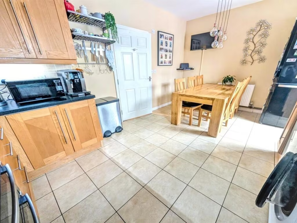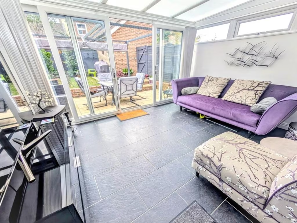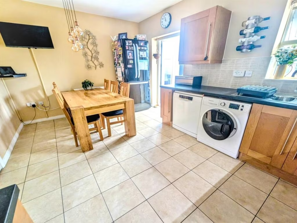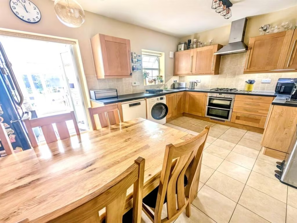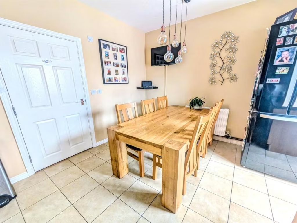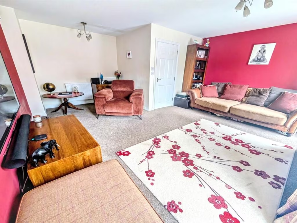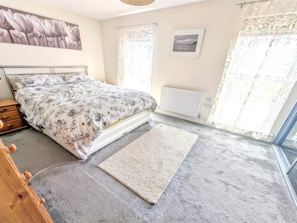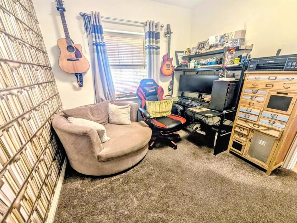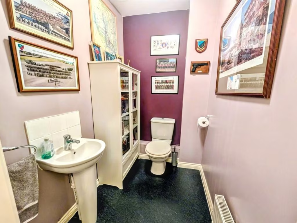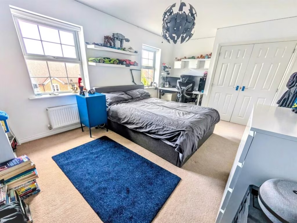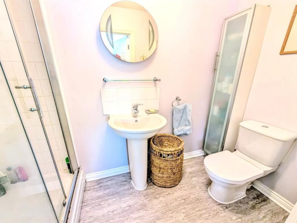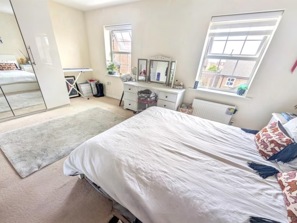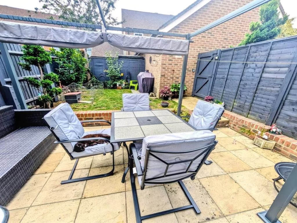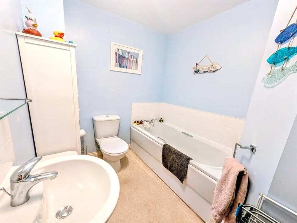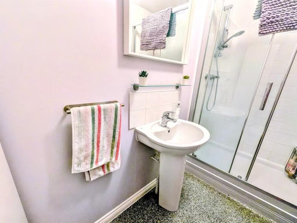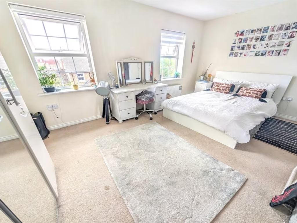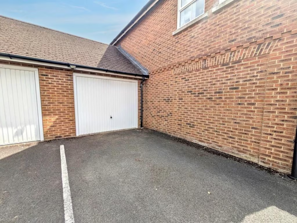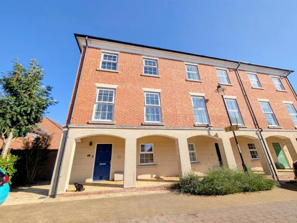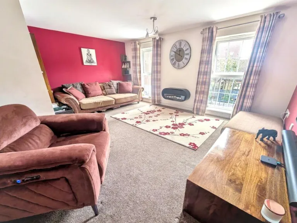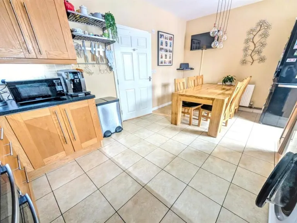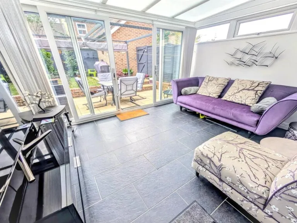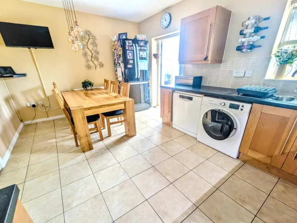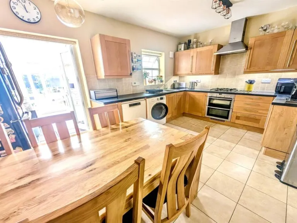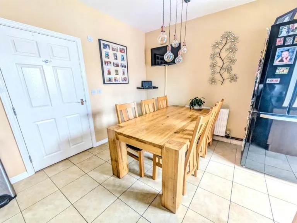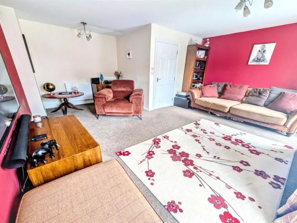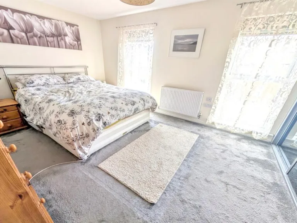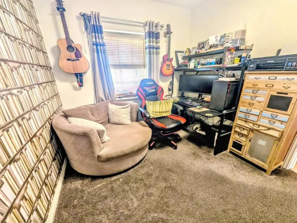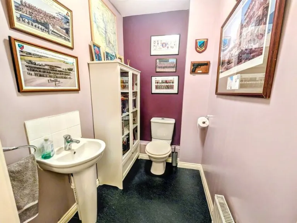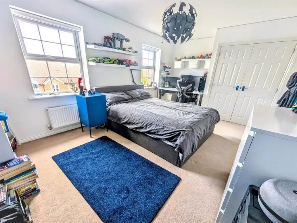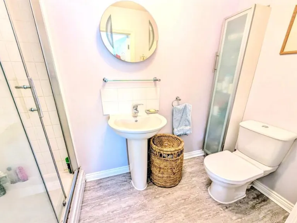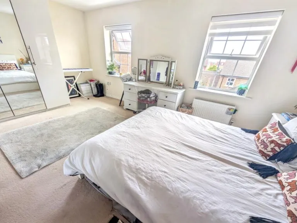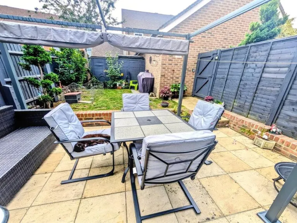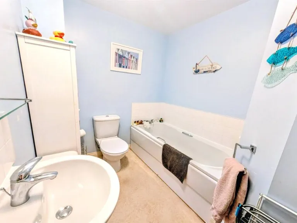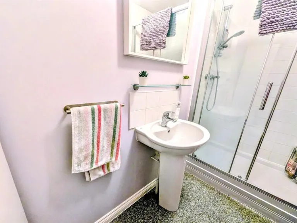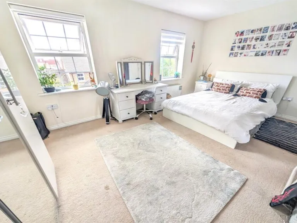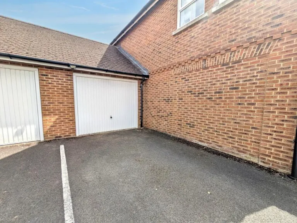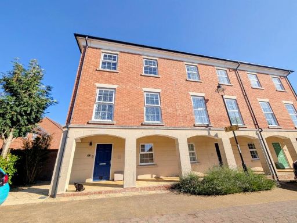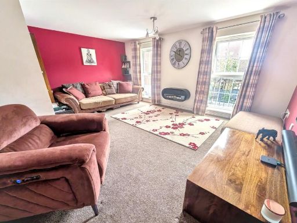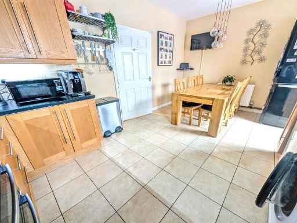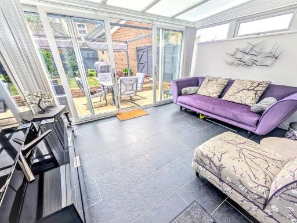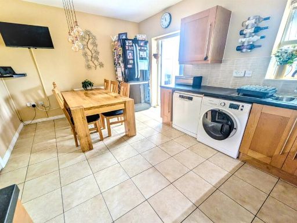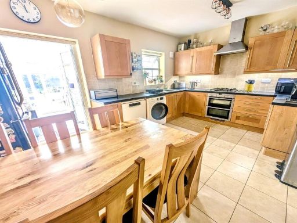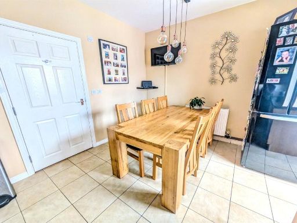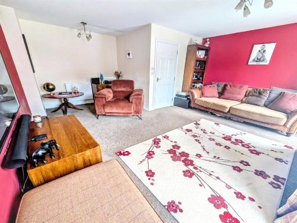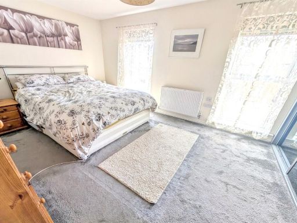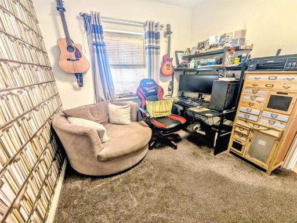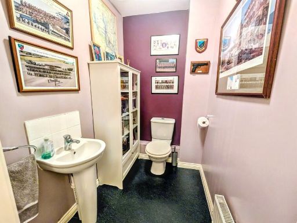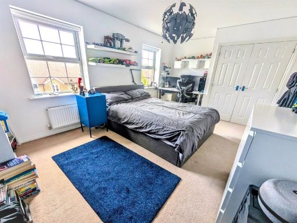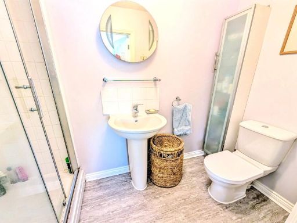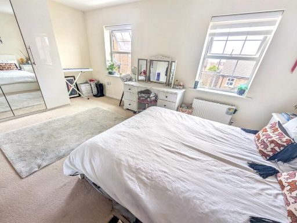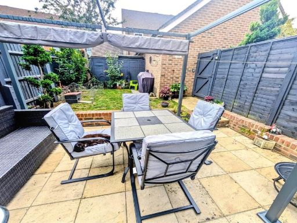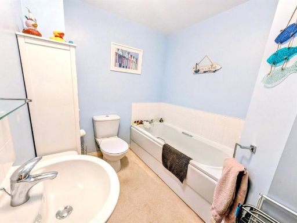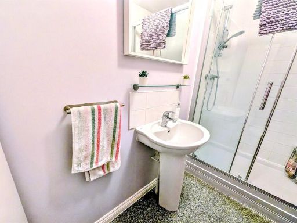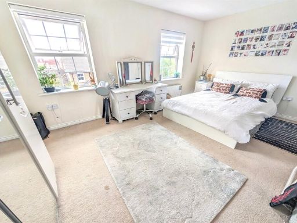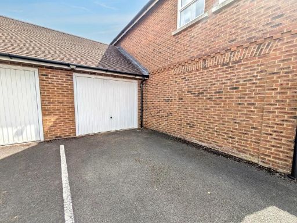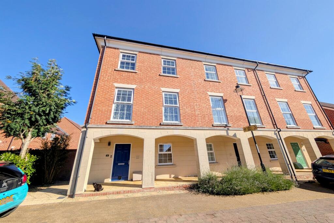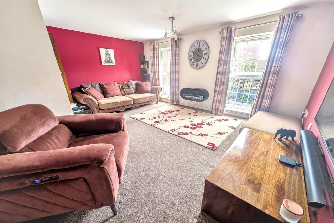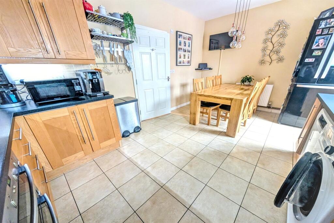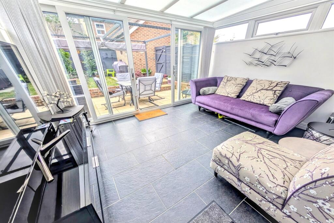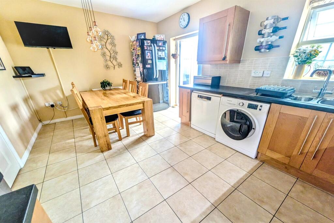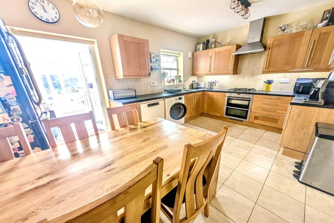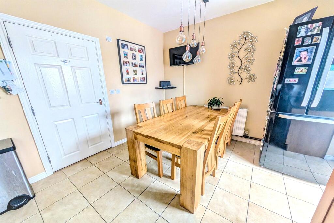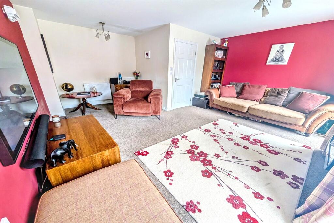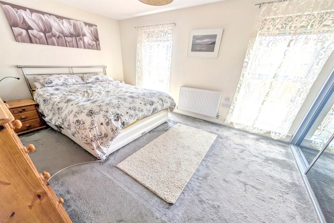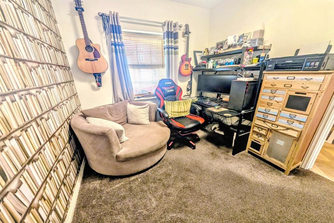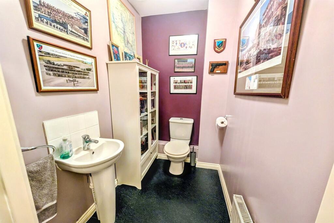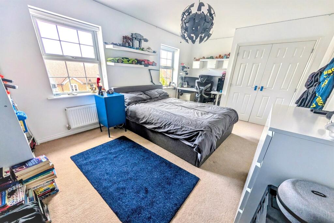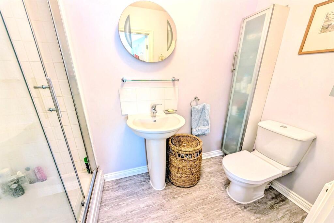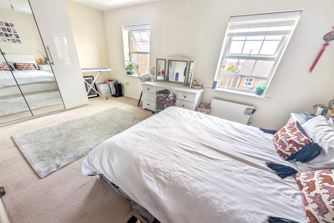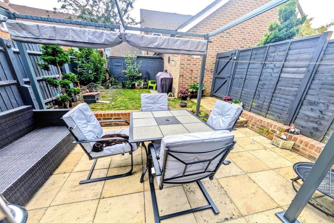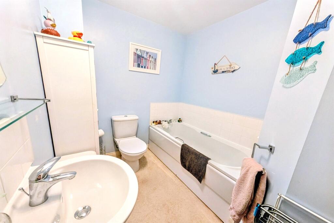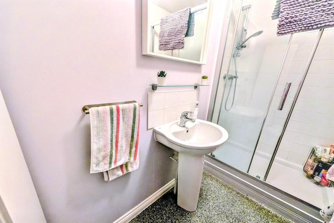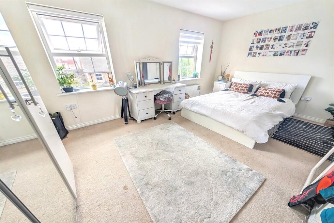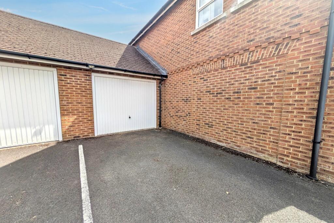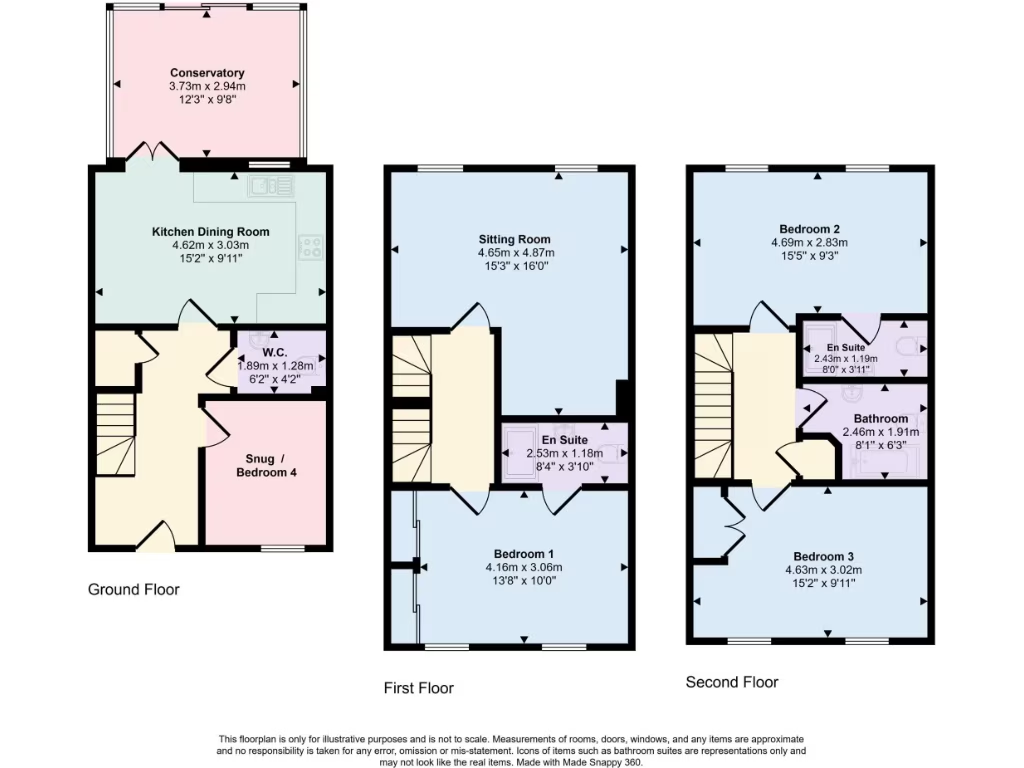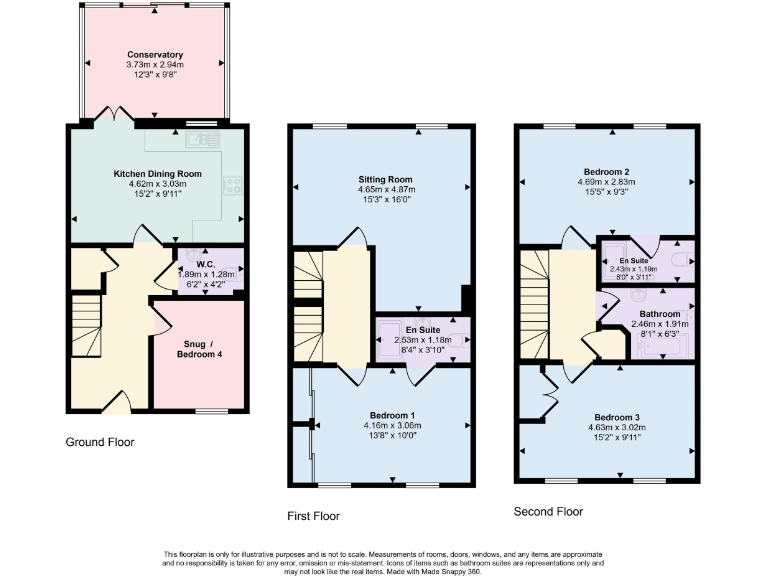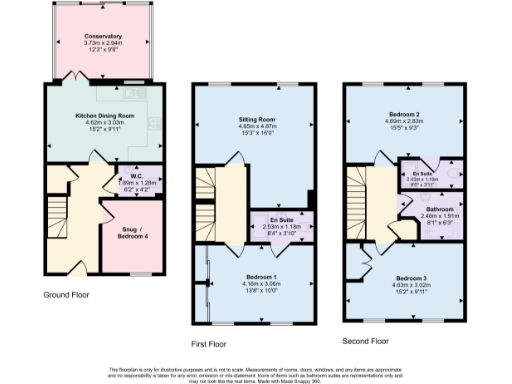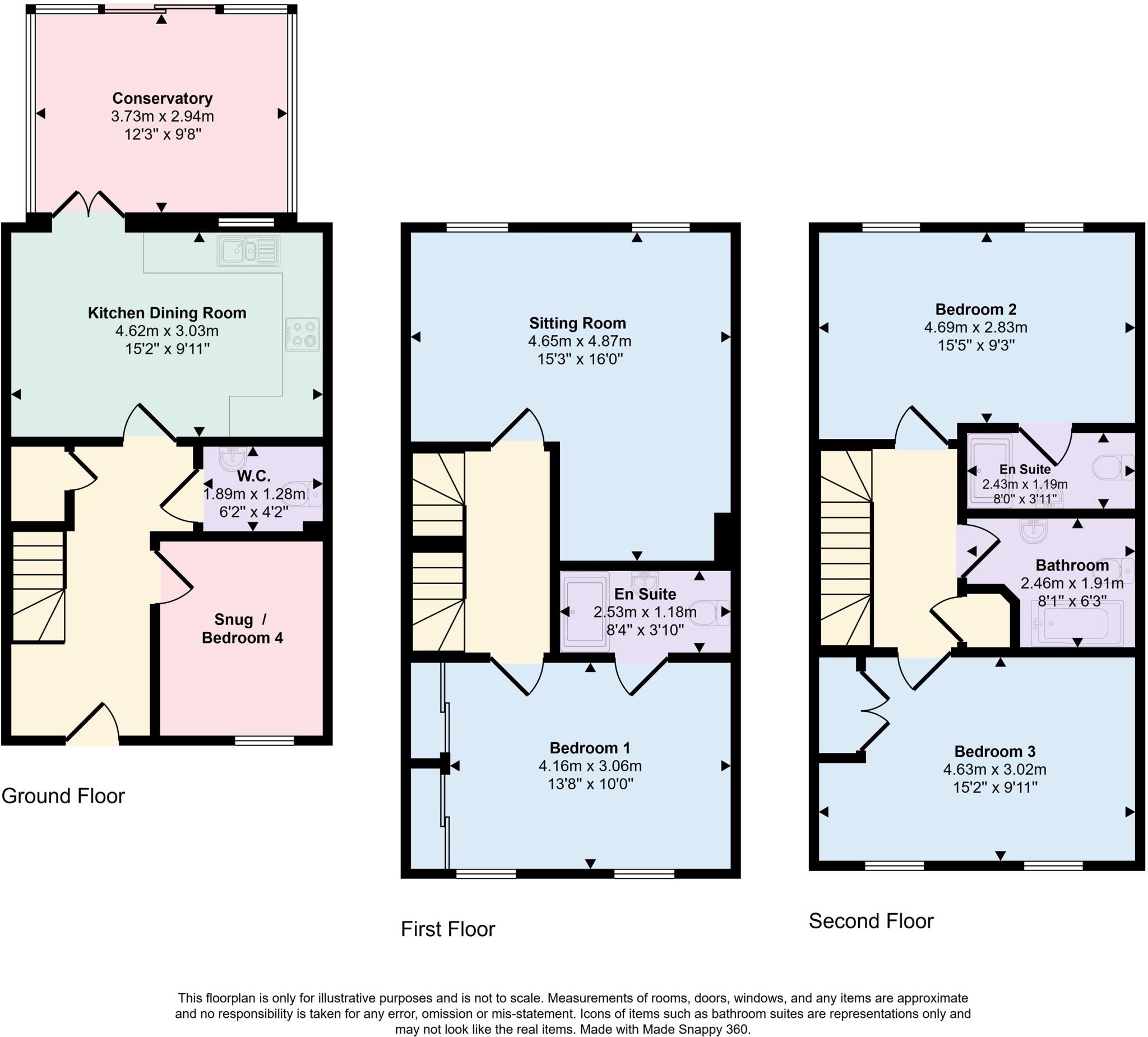Summary - 31 Alner Road, BLANDFORD FORUM DT11 7FJ
4 bed 3 bath End of Terrace
Well-presented family home near good schools and riverside walks.
Three double bedrooms plus versatile snug/fourth bedroom
Two en‑suites and separate family bathroom for family convenience
Generous room proportions with high ceilings and large windows
Kitchen/diner opens to conservatory and small enclosed garden
Single pitched garage and secure side access for parking/storage
Built 2003–2006; double glazing and gas central heating installed
Small plot — limited garden space for extensive landscaping
Council Tax Band D; measurements and fittings unverified (check)
This modern Georgian-style end terrace offers spacious, family-focused accommodation across three floors in Blandford Forum. The layout includes three double bedrooms, a versatile ground-floor snug that can serve as a fourth bedroom, two en‑suites plus a family bathroom — useful for busy mornings and multi-generation households.
The rear kitchen/dining room opens to a conservatory and a small, low-maintenance garden with patio and lawn — an easy outdoor space for children and summer dining. A pitched single garage and secure side gate provide practical parking and storage. The property benefits from double glazing, gas central heating and generally generous room proportions throughout.
Built in the early 2000s and set on a small plot within an affluent area, the house is well suited to families who want space, schooling options nearby and good local amenities. Note the plot is compact and the home is average-sized overall; anyone wanting large gardens or extensive grounds should be aware of the limited outdoor space.
Practical details: freehold tenure, low flood risk, fast broadband and excellent mobile signal. Council Tax is moderate (Band D). Buyers should verify fixtures, fittings and measurements during viewing and pre-contract enquiries.
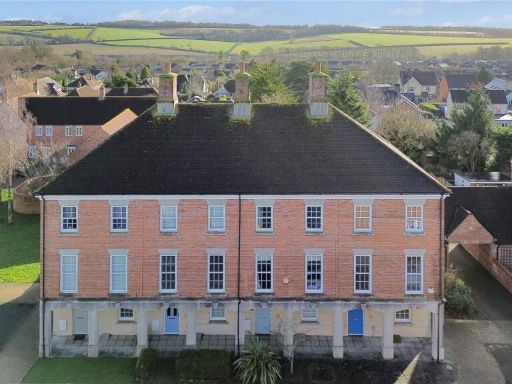 4 bedroom end of terrace house for sale in Cobham Road, Blandford Forum, Dorset, DT11 — £380,000 • 4 bed • 3 bath • 987 ft²
4 bedroom end of terrace house for sale in Cobham Road, Blandford Forum, Dorset, DT11 — £380,000 • 4 bed • 3 bath • 987 ft²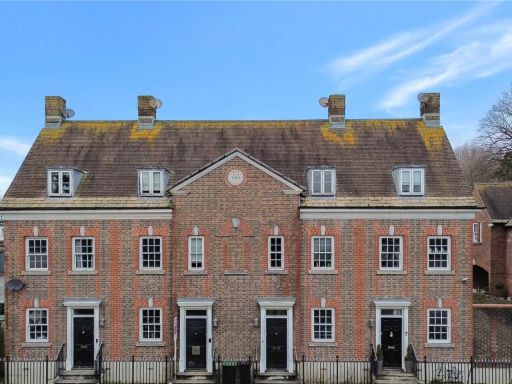 3 bedroom terraced house for sale in Wimborne Road, Blandford Forum, Dorset, DT11 — £295,000 • 3 bed • 2 bath • 717 ft²
3 bedroom terraced house for sale in Wimborne Road, Blandford Forum, Dorset, DT11 — £295,000 • 3 bed • 2 bath • 717 ft²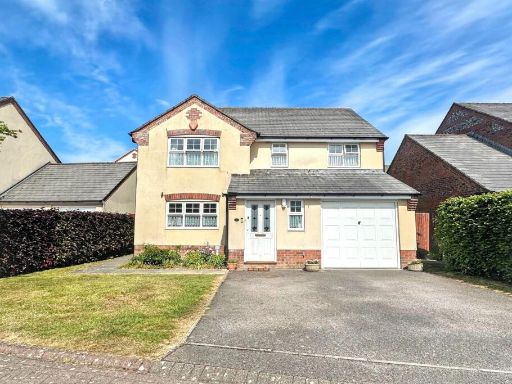 4 bedroom detached house for sale in Blandford, DT11 — £430,000 • 4 bed • 1 bath • 987 ft²
4 bedroom detached house for sale in Blandford, DT11 — £430,000 • 4 bed • 1 bath • 987 ft²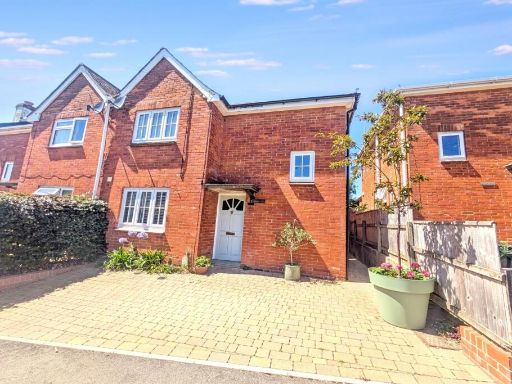 4 bedroom semi-detached house for sale in Blandford Town Centre, DT11 — £400,000 • 4 bed • 1 bath • 984 ft²
4 bedroom semi-detached house for sale in Blandford Town Centre, DT11 — £400,000 • 4 bed • 1 bath • 984 ft²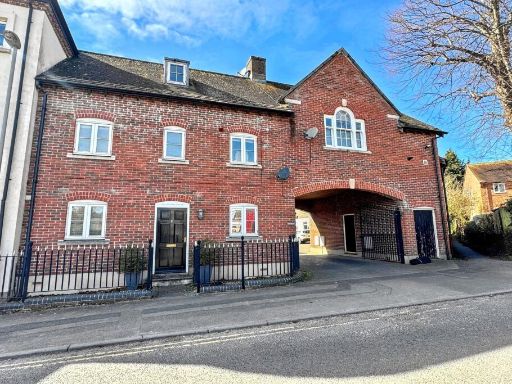 3 bedroom terraced house for sale in Blandford Town Centre, DT11 — £300,000 • 3 bed • 2 bath • 868 ft²
3 bedroom terraced house for sale in Blandford Town Centre, DT11 — £300,000 • 3 bed • 2 bath • 868 ft²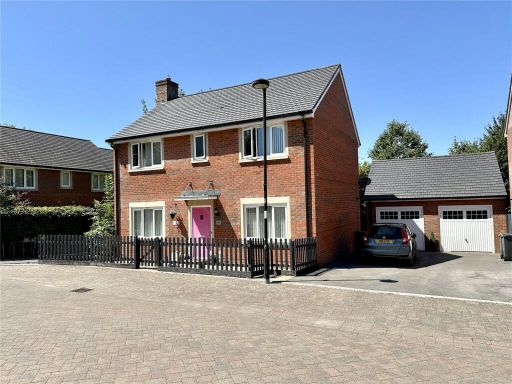 4 bedroom detached house for sale in Diamond Way, Blandford Forum, Dorset, DT11 — £450,000 • 4 bed • 2 bath • 954 ft²
4 bedroom detached house for sale in Diamond Way, Blandford Forum, Dorset, DT11 — £450,000 • 4 bed • 2 bath • 954 ft²