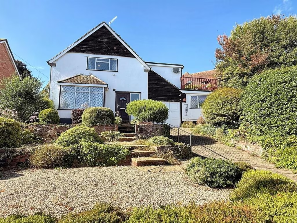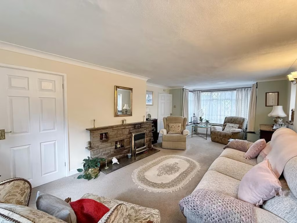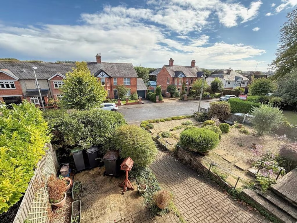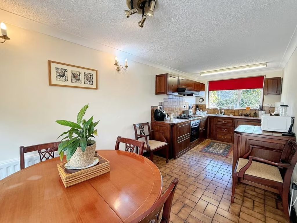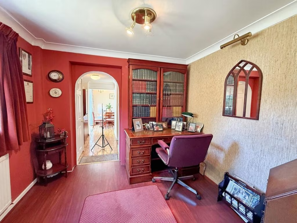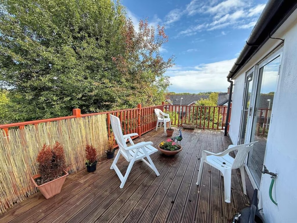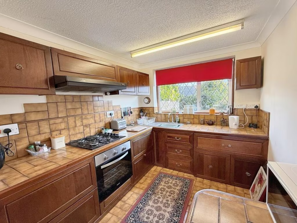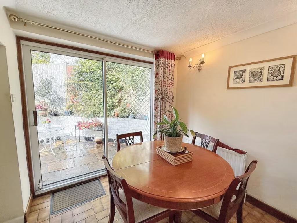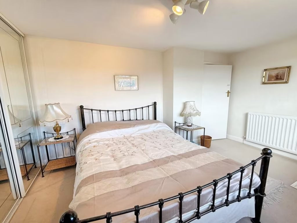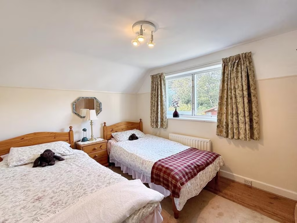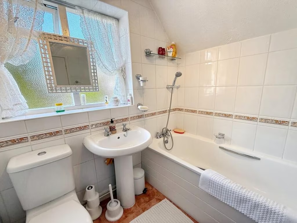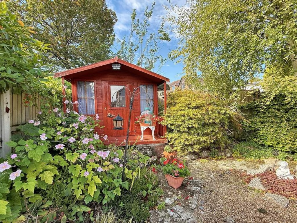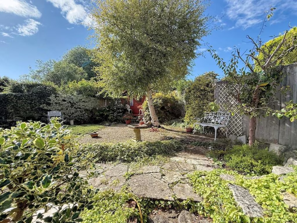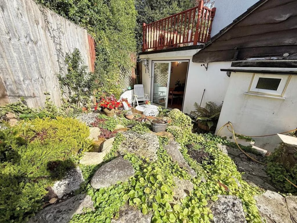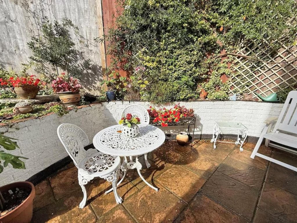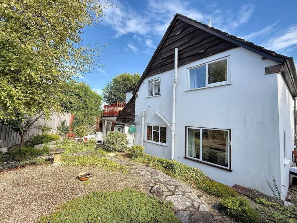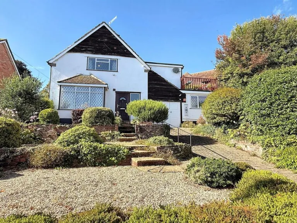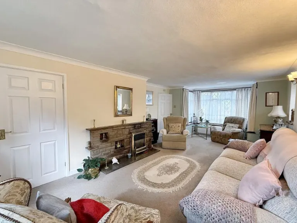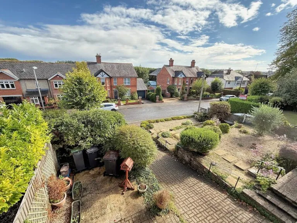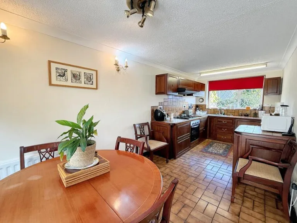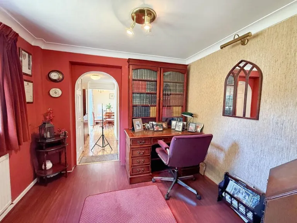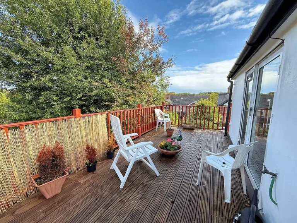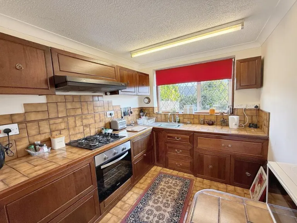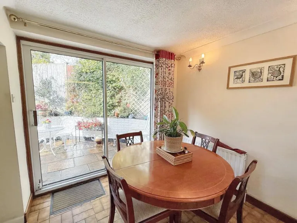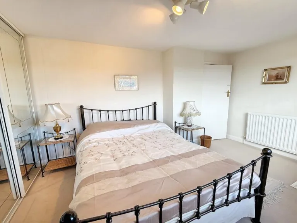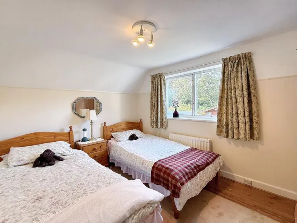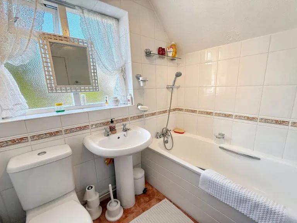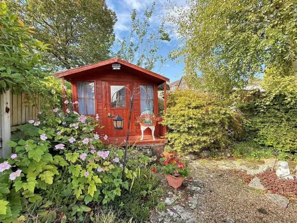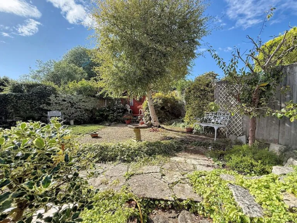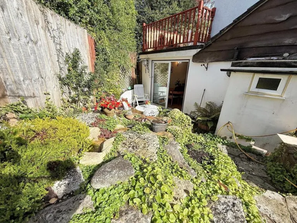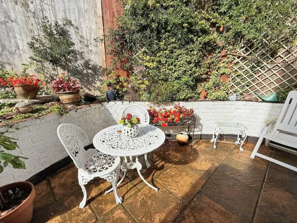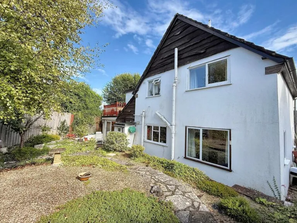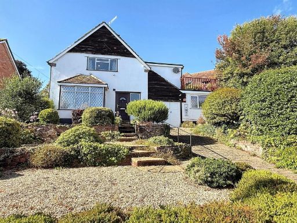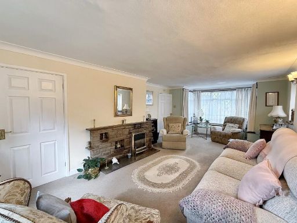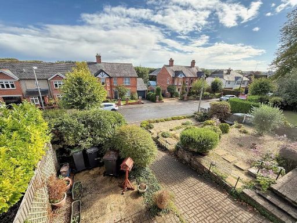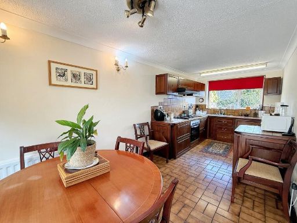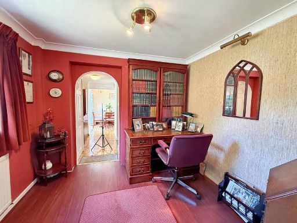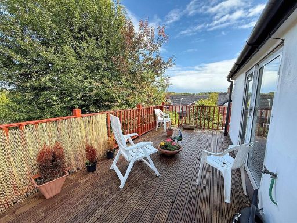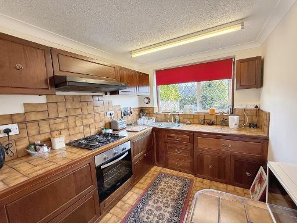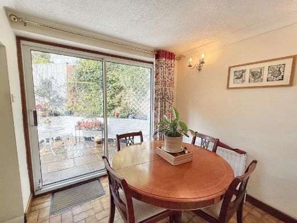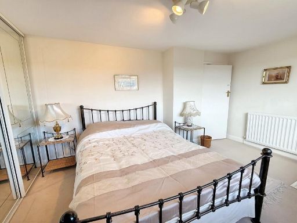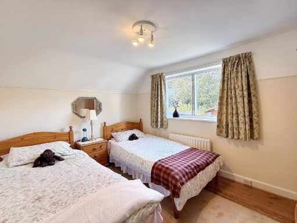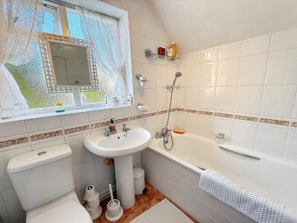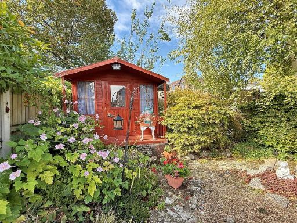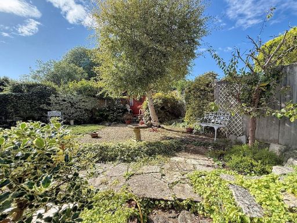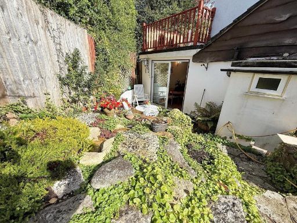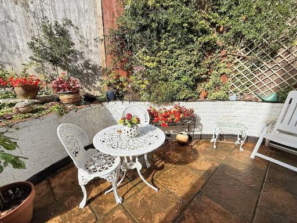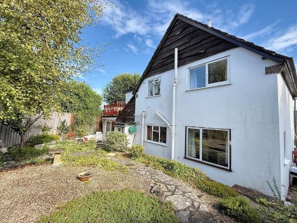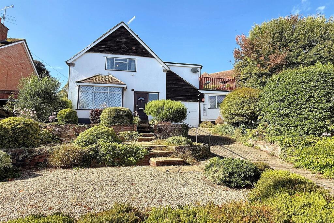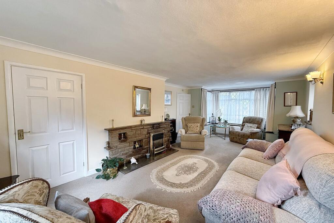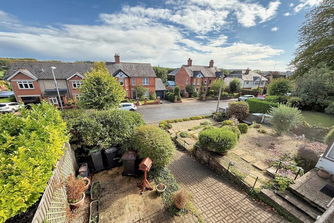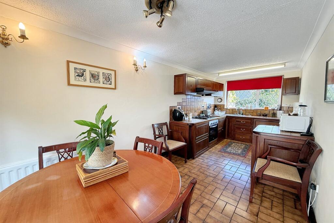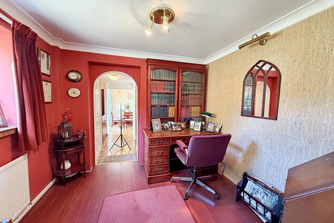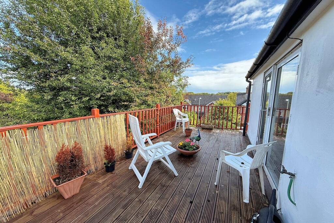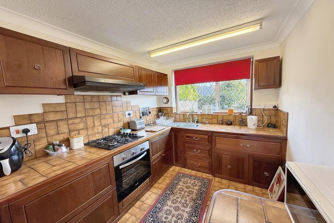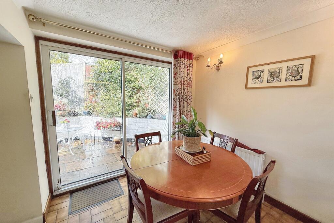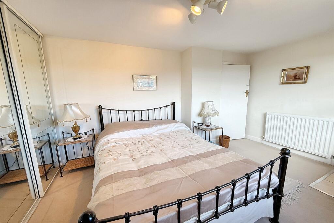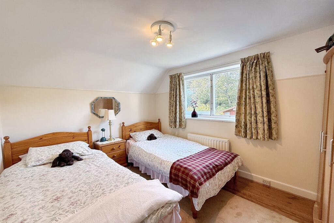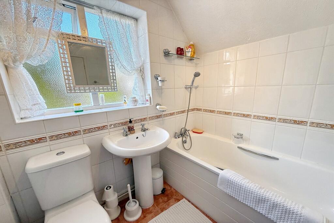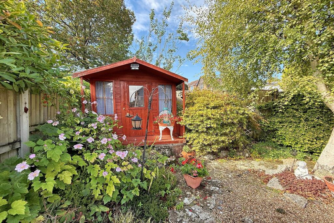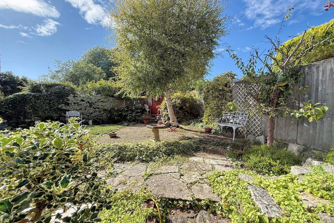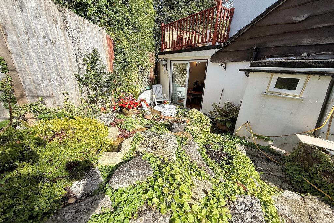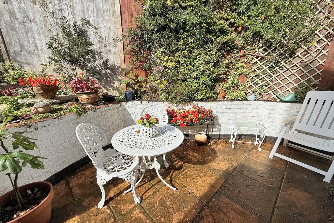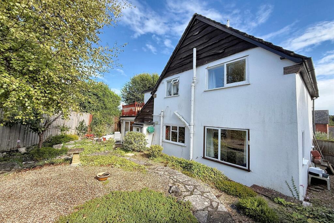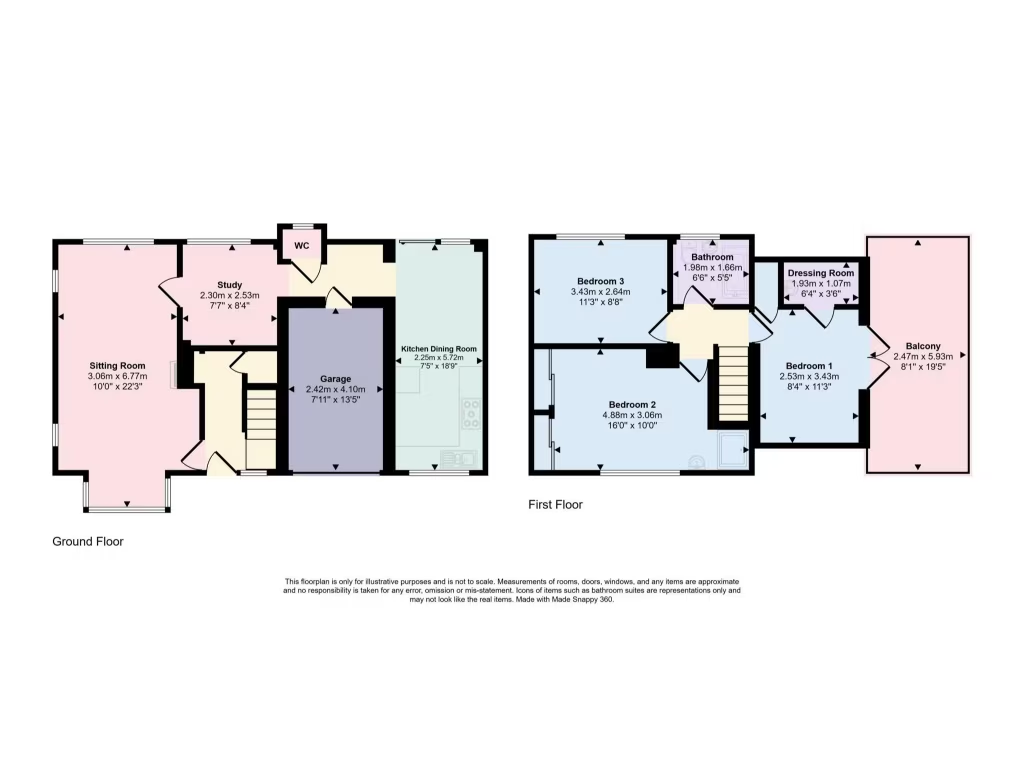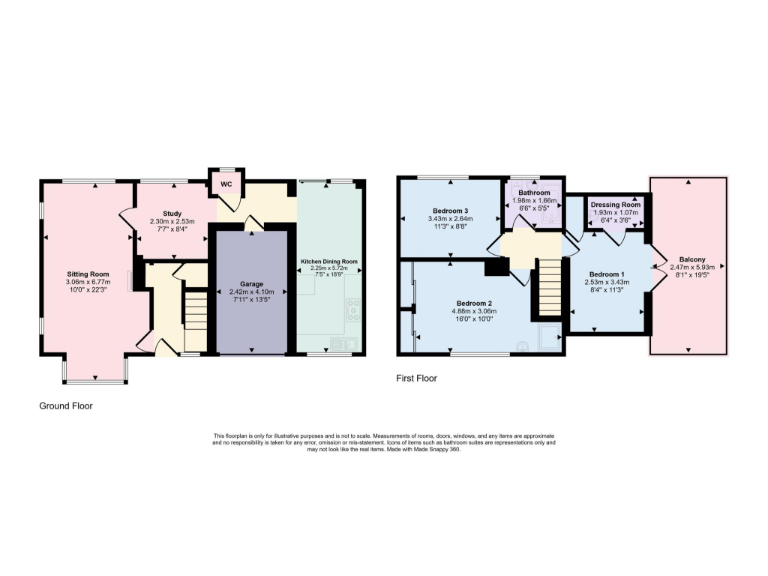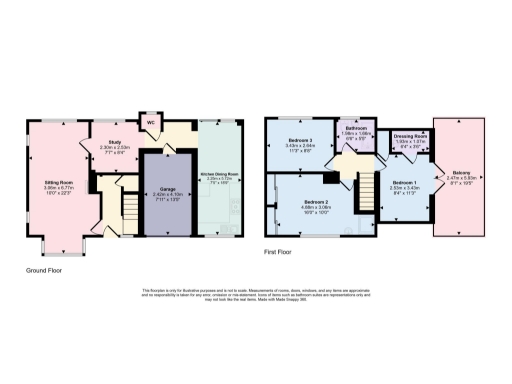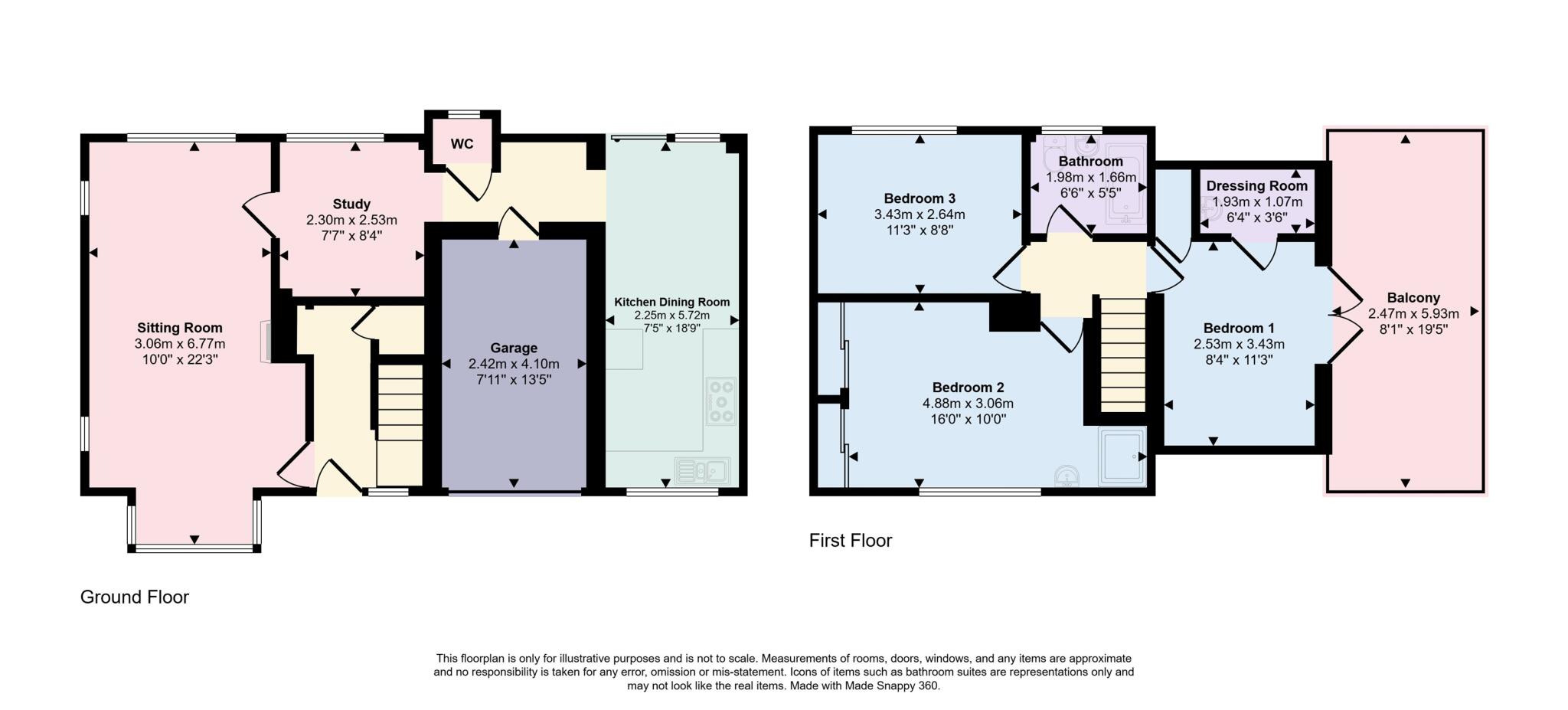Summary - Blandford DT11 7NY
3 bed 1 bath Detached
Characterful 1950s detached house near Blandford town centre with garden and garage.
Principal bedroom with balcony and walk‑in dressing area
Dual-aspect sitting room with front and rear garden views
Separate study suitable for home working
Kitchen/dining opens via patio doors to secluded terrace
Garage and brick‑paved driveway for parking and storage
Landscaped rear garden with summer house; decent plot size
Requires modernization and cosmetic updating throughout
Single family bathroom for three double bedrooms; council tax above average
This 1950s detached family home sits on an elevated plot within easy walking distance of Blandford Forum’s Georgian town centre. The house offers versatile accommodation over two floors including a principal bedroom with balcony, a dual-aspect sitting room and a separate study — well suited to family life and home working.
Living spaces are comfortable and characterful but the property requires modernization in places: mid‑century fittings and dated finishes remain in the living room and kitchen. The kitchen/dining room opens to a secluded terrace and landscaped rear garden, giving good indoor–outdoor flow for children and entertaining. A brick‑paved driveway and integral garage provide parking and storage.
Practical details favour everyday family use: gas central heating, mains services, excellent mobile signal and fast broadband in the area, no flood risk, and several well-rated primary and secondary schools nearby. Note there is a single family bathroom for three double bedrooms and the house would benefit from cosmetic updating and some renovation to maximise long‑term value.
Overall this is a comfortable, characterful detached home on a decent plot close to town amenities and outdoor routes. It will particularly suit buyers who value location and garden space and are prepared to invest in updating to personalise the house and increase its resale potential.
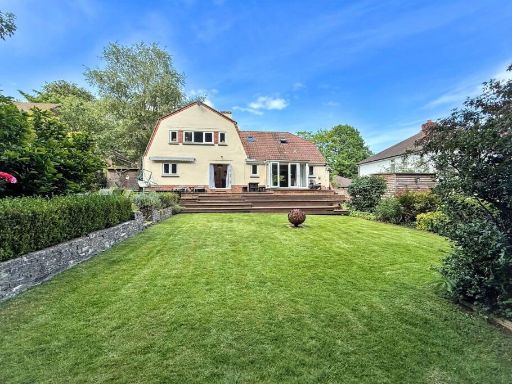 4 bedroom detached house for sale in Blandford, DT11 — £625,000 • 4 bed • 2 bath • 1358 ft²
4 bedroom detached house for sale in Blandford, DT11 — £625,000 • 4 bed • 2 bath • 1358 ft²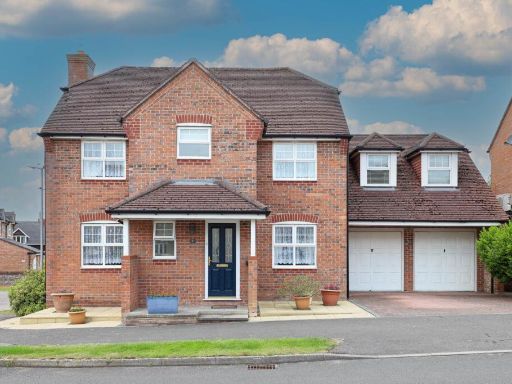 4 bedroom detached house for sale in Shottesford Ave, Blandford Forum, DT11 — £550,000 • 4 bed • 3 bath • 1582 ft²
4 bedroom detached house for sale in Shottesford Ave, Blandford Forum, DT11 — £550,000 • 4 bed • 3 bath • 1582 ft²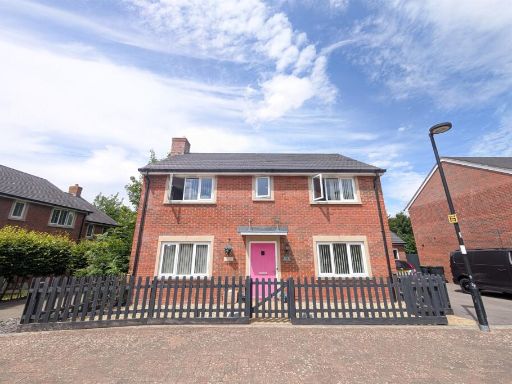 4 bedroom detached house for sale in Blandford, DT11 — £450,000 • 4 bed • 2 bath • 944 ft²
4 bedroom detached house for sale in Blandford, DT11 — £450,000 • 4 bed • 2 bath • 944 ft²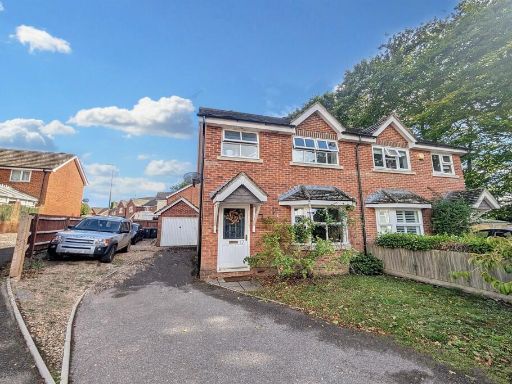 3 bedroom semi-detached house for sale in Blandford, DT11 — £300,000 • 3 bed • 1 bath • 608 ft²
3 bedroom semi-detached house for sale in Blandford, DT11 — £300,000 • 3 bed • 1 bath • 608 ft²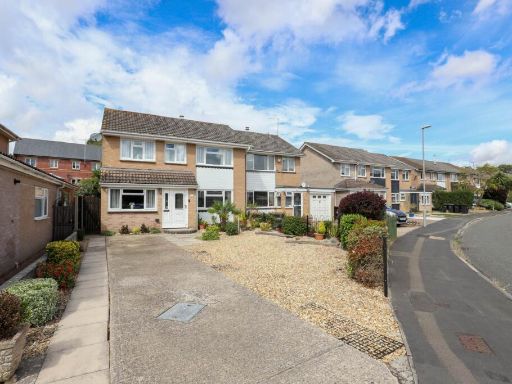 4 bedroom semi-detached house for sale in Downside Close, Blandford Forum, DT11 — £410,000 • 4 bed • 1 bath • 1195 ft²
4 bedroom semi-detached house for sale in Downside Close, Blandford Forum, DT11 — £410,000 • 4 bed • 1 bath • 1195 ft²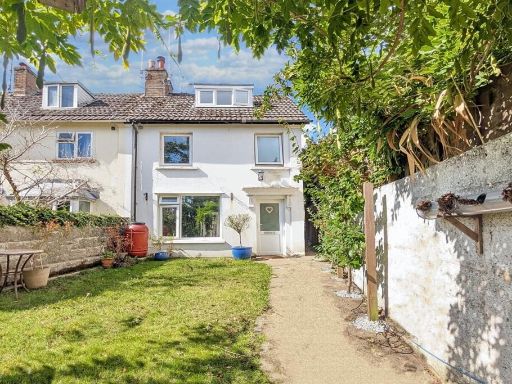 3 bedroom end of terrace house for sale in Blandford, DT11 — £300,000 • 3 bed • 1 bath • 807 ft²
3 bedroom end of terrace house for sale in Blandford, DT11 — £300,000 • 3 bed • 1 bath • 807 ft²