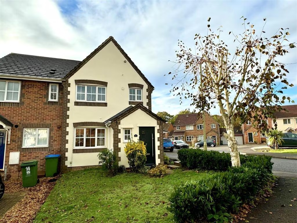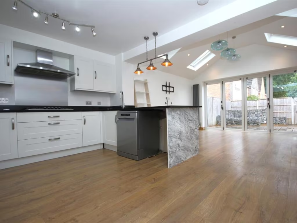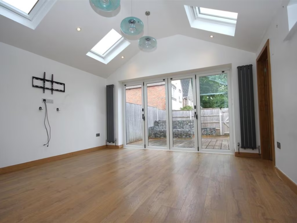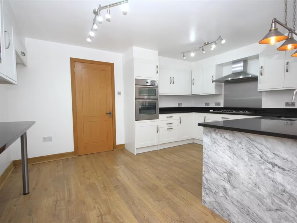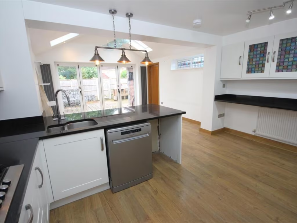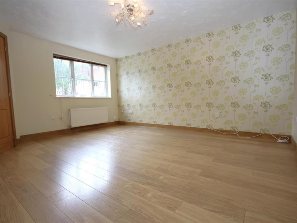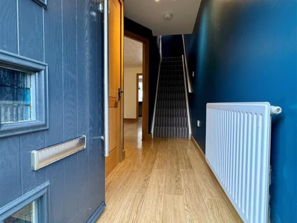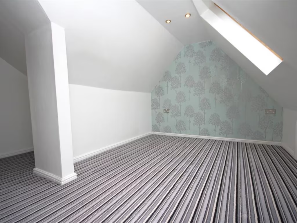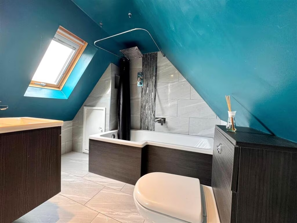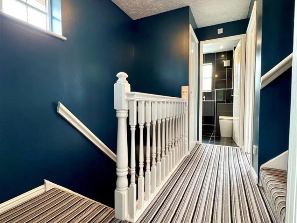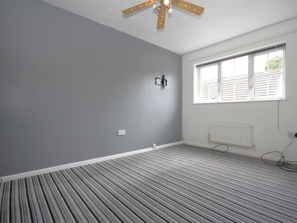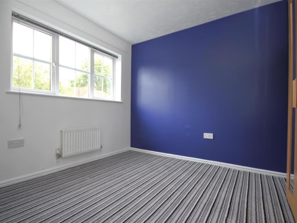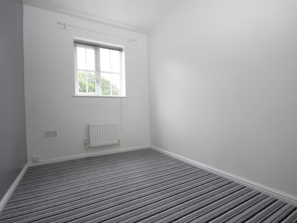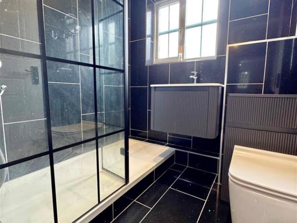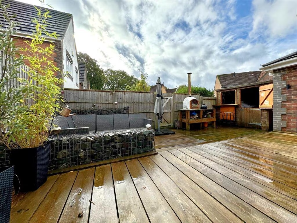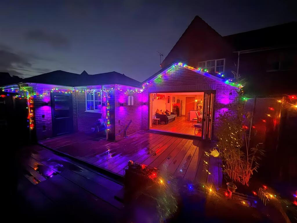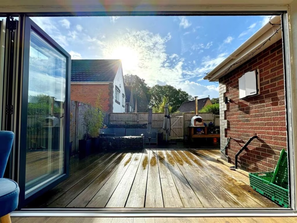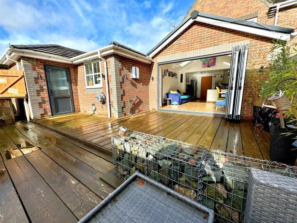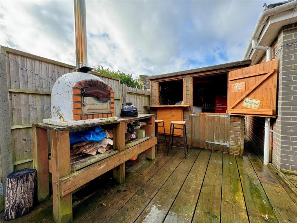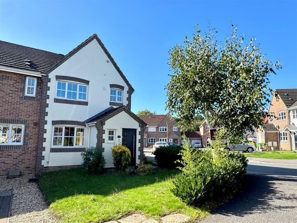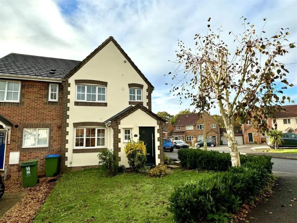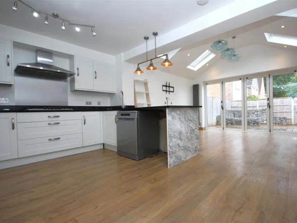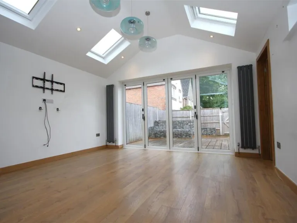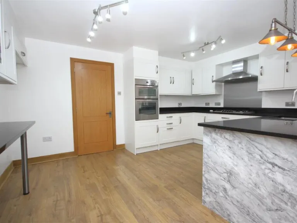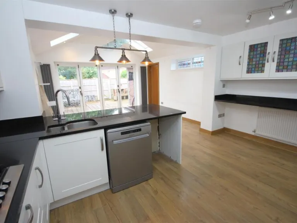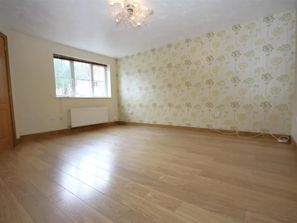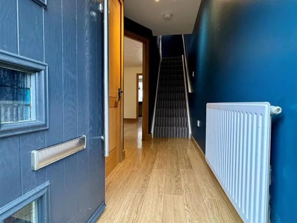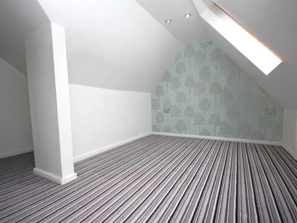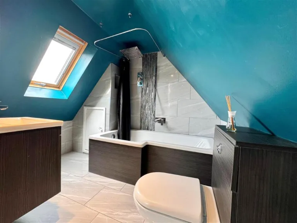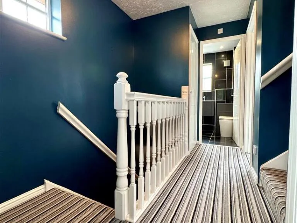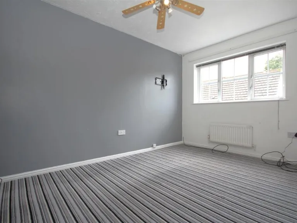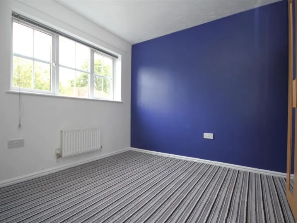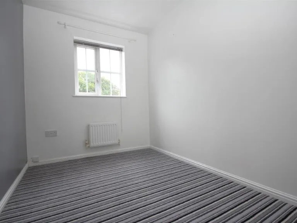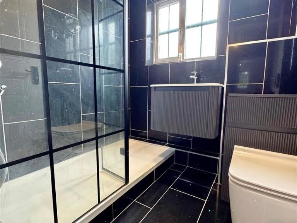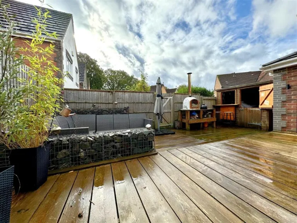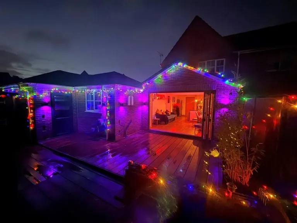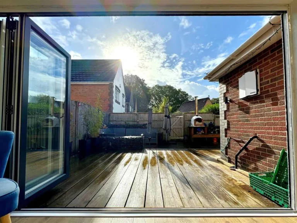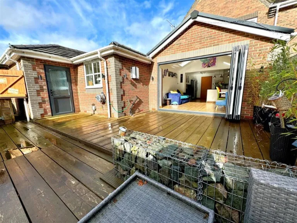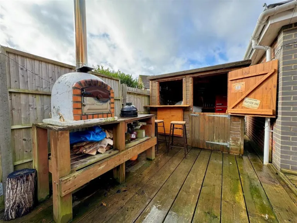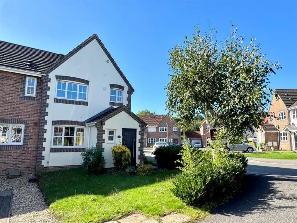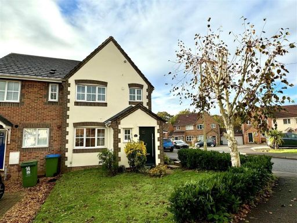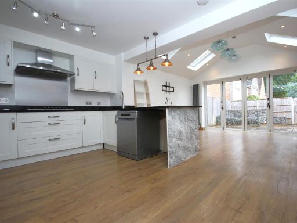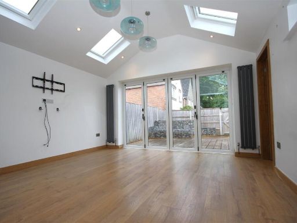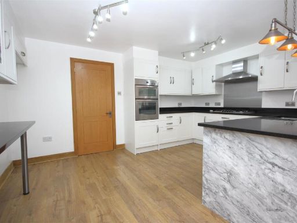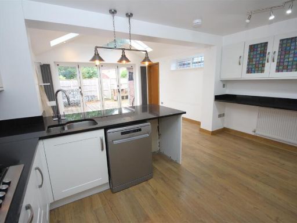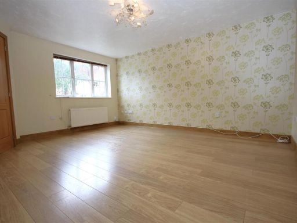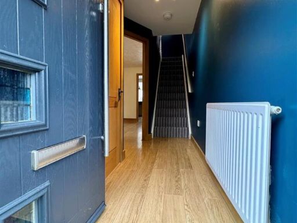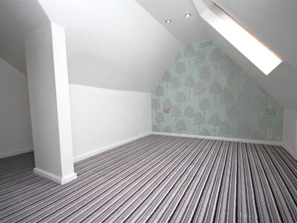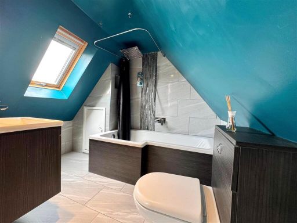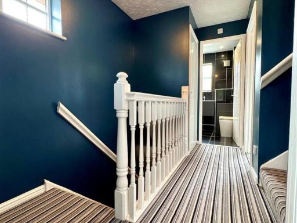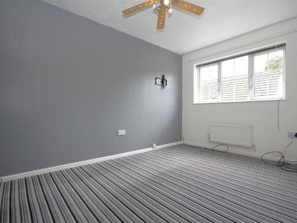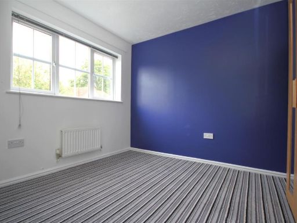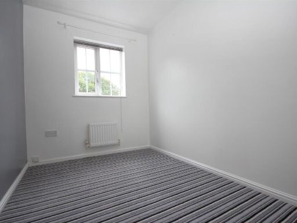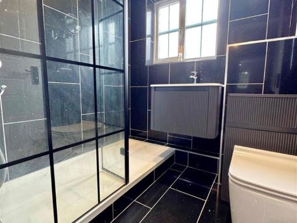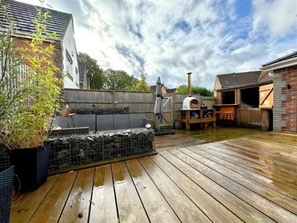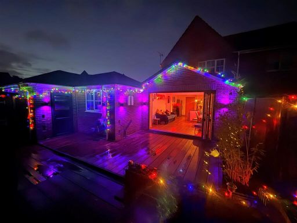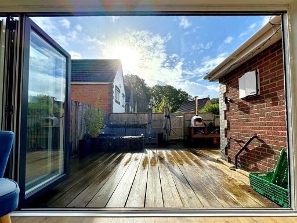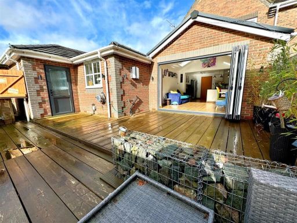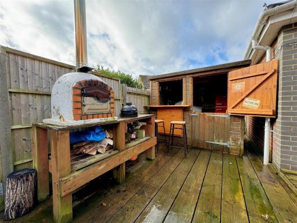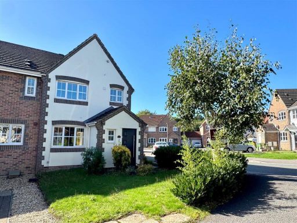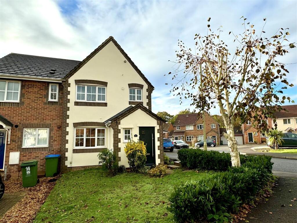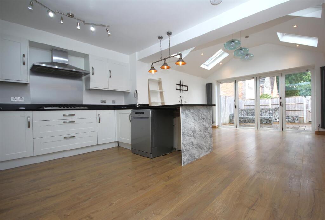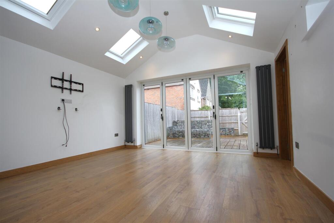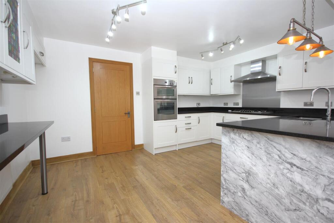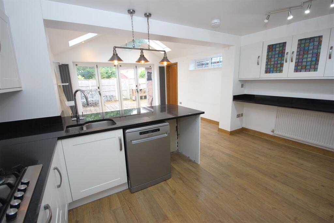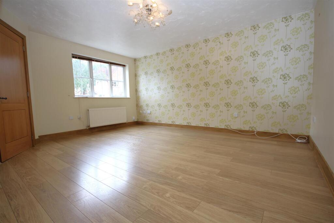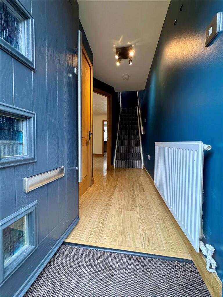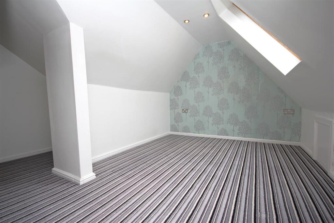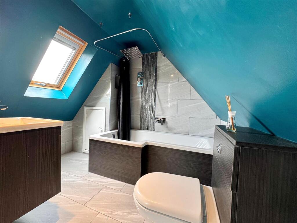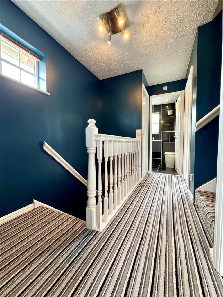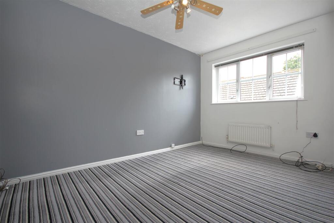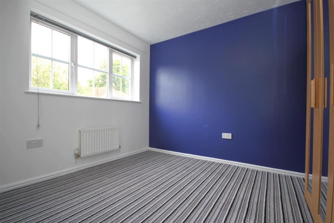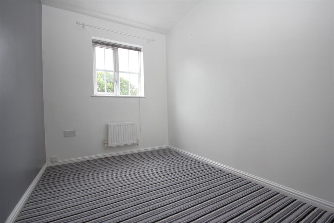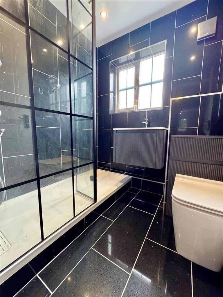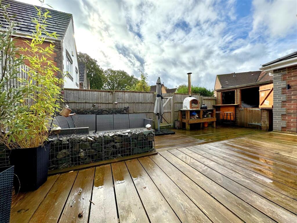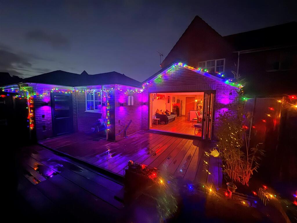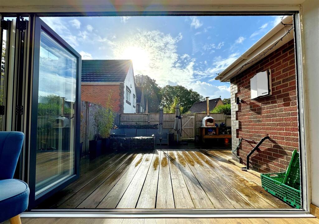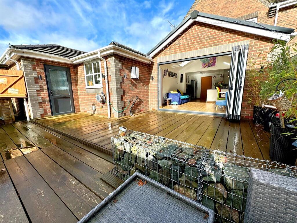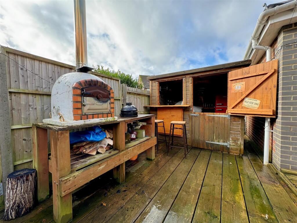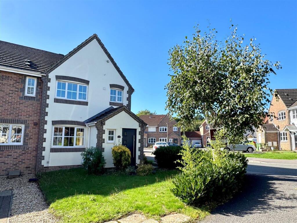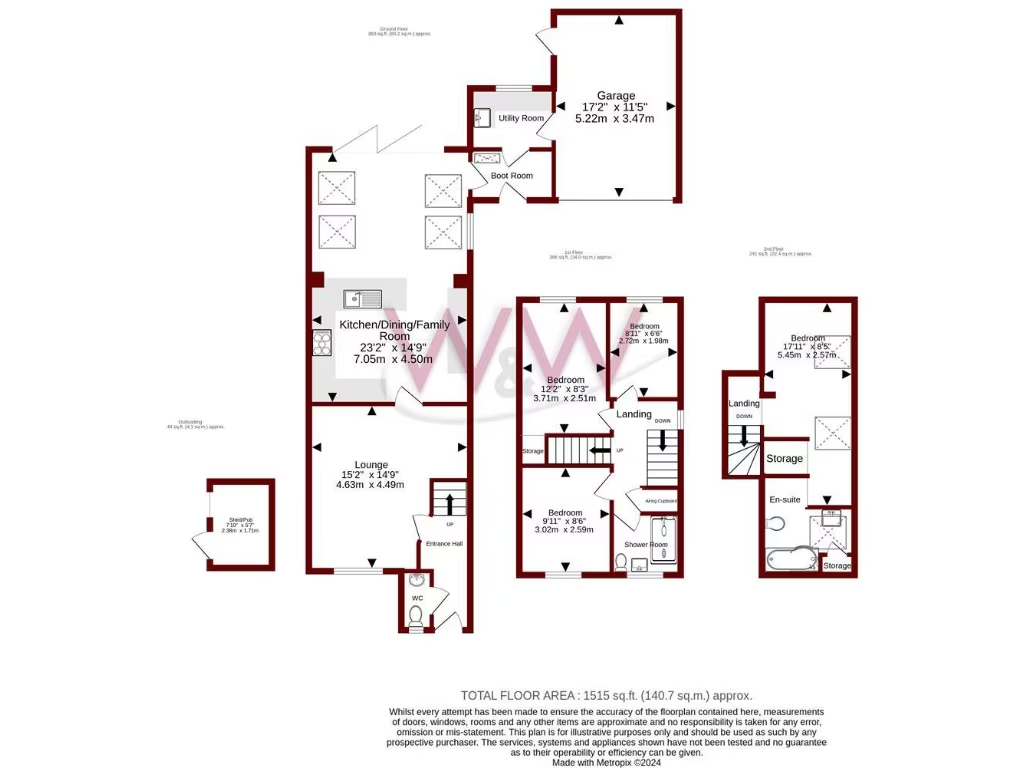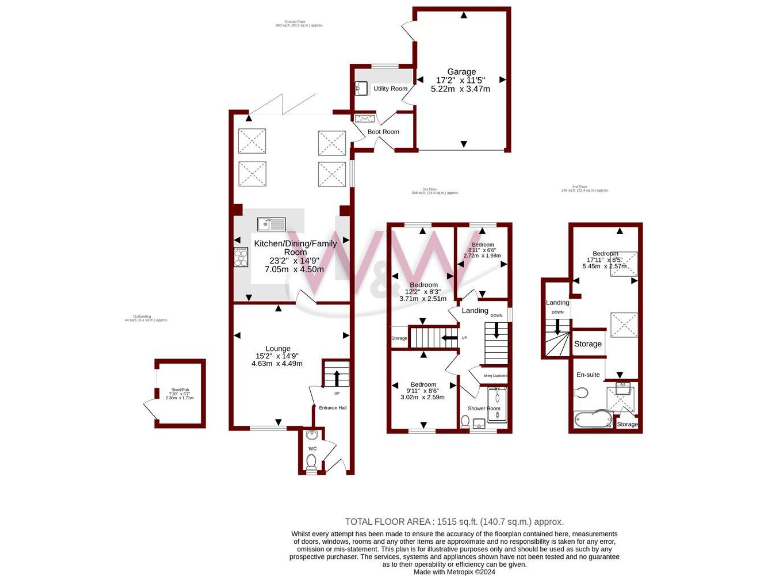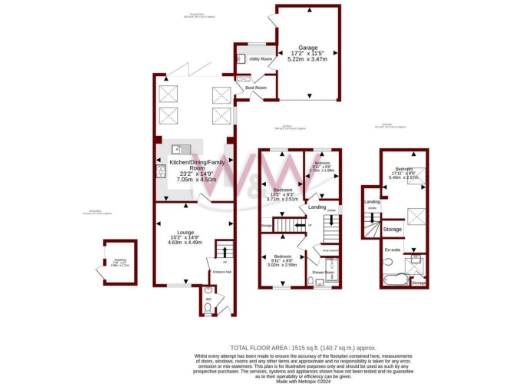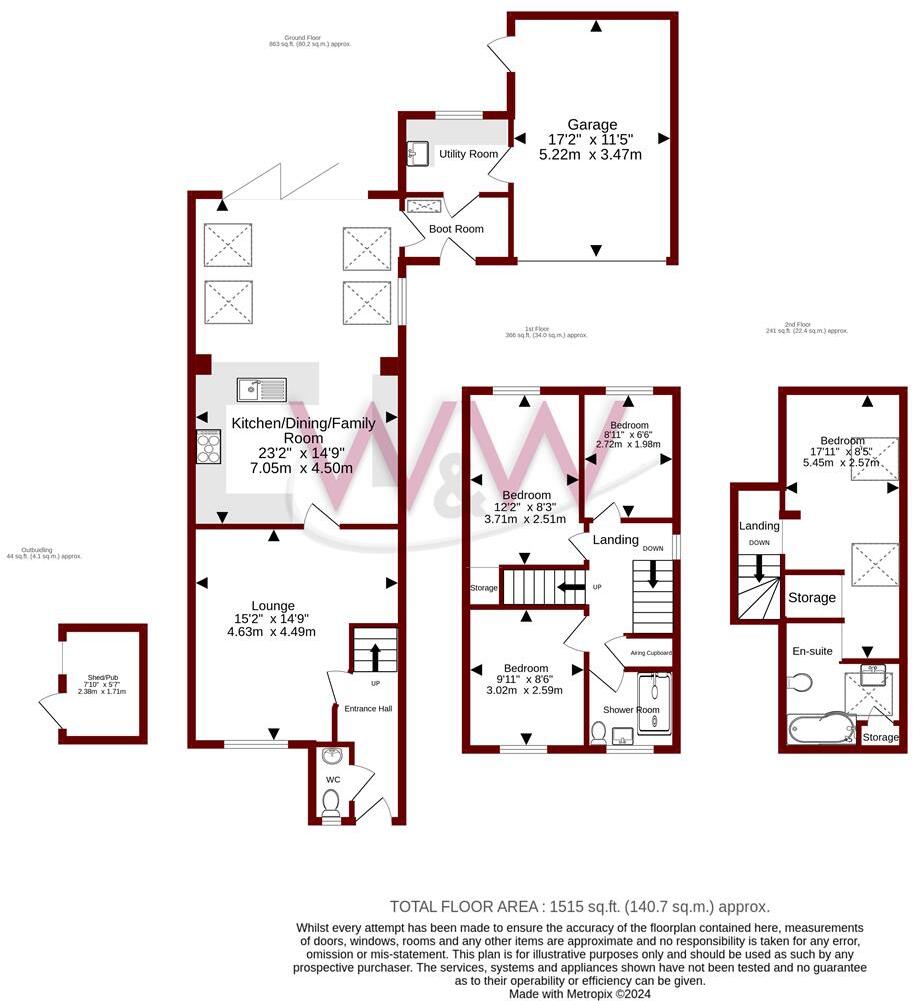Summary - 15 JOHN BUNYAN CLOSE WHITELEY FAREHAM PO15 7LE
4 bed 2 bath End of Terrace
Extended layout, garage and low-maintenance deck near top primary school.
Extended 23'2" open-plan kitchen/dining/living with five rooflights and bi-fold doors
This extended four-bedroom end-terrace offers modern family living in a quiet Whiteley cul-de-sac. The standout 23'2" open-plan kitchen/dining/living space with five rooflights and wide bi-fold doors creates excellent indoor-outdoor flow, opening onto a landscaped deck ideal for entertaining. The main bedroom benefits from a contemporary en-suite; three further bedrooms and a modern shower room serve the rest of the family.
Practical day-to-day living is well catered for with a utility room, downstairs cloakroom, garage with power and lighting, and driveway parking for multiple vehicles. The rear garden is low-maintenance and decked, with an outdoor tap, sockets, and a powered shed/bar, making it a ready-made entertaining space rather than a large play garden. The property is freehold, double-glazed, gas central heated, and shows an EPC of C with potential to reach B.
Location is a strong selling point for families: it sits within walking distance of Whiteley Primary School (Outstanding), Meadowside playing fields and the Whiteley shopping centre, with good transport links nearby. Broadband is currently not connected at the property — prospective buyers should check available provider speeds. The plot and garden are modest for the style of house, and modest external landscaping work could further improve kerb appeal.
Overall, the home suits buyers seeking a ready-to-use, contemporary family house in an affluent, low-crime neighbourhood with easy access to amenities. It offers immediate liveability with straightforward scope for minor cosmetic improvements and connectivity checks to unlock additional convenience.
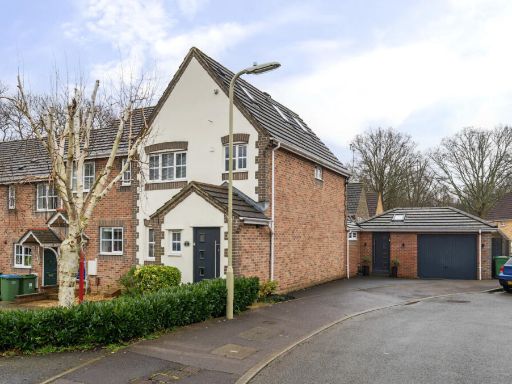 4 bedroom end of terrace house for sale in John Bunyan Close, Whiteley, Fareham, Hampshire, PO15 — £450,000 • 4 bed • 2 bath • 1310 ft²
4 bedroom end of terrace house for sale in John Bunyan Close, Whiteley, Fareham, Hampshire, PO15 — £450,000 • 4 bed • 2 bath • 1310 ft²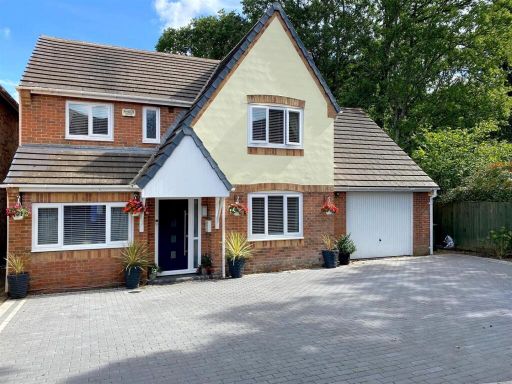 4 bedroom detached house for sale in Buchan Avenue, Whiteley, PO15 — £695,000 • 4 bed • 3 bath • 2100 ft²
4 bedroom detached house for sale in Buchan Avenue, Whiteley, PO15 — £695,000 • 4 bed • 3 bath • 2100 ft²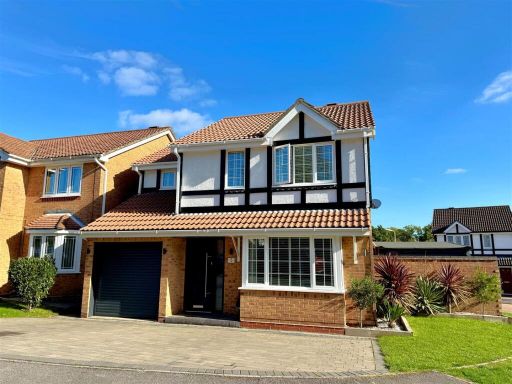 4 bedroom detached house for sale in Burmese Close, Whiteley, PO15 — £520,000 • 4 bed • 2 bath • 742 ft²
4 bedroom detached house for sale in Burmese Close, Whiteley, PO15 — £520,000 • 4 bed • 2 bath • 742 ft²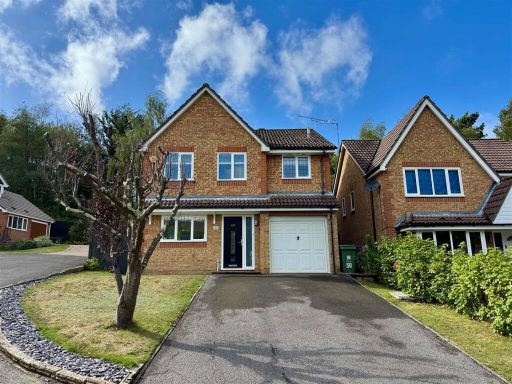 4 bedroom detached house for sale in Andalusian Gardens, Whiteley, PO15 — £570,000 • 4 bed • 2 bath • 1500 ft²
4 bedroom detached house for sale in Andalusian Gardens, Whiteley, PO15 — £570,000 • 4 bed • 2 bath • 1500 ft²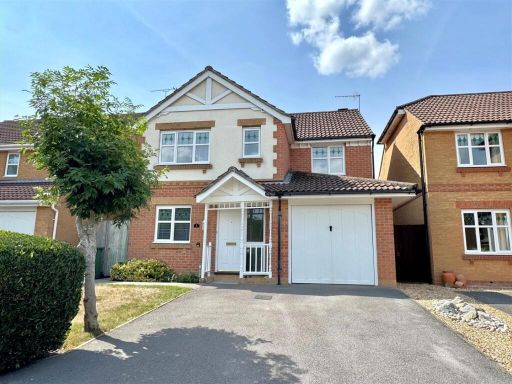 4 bedroom detached house for sale in Browning Close, Whiteley, PO15 — £515,000 • 4 bed • 2 bath • 891 ft²
4 bedroom detached house for sale in Browning Close, Whiteley, PO15 — £515,000 • 4 bed • 2 bath • 891 ft²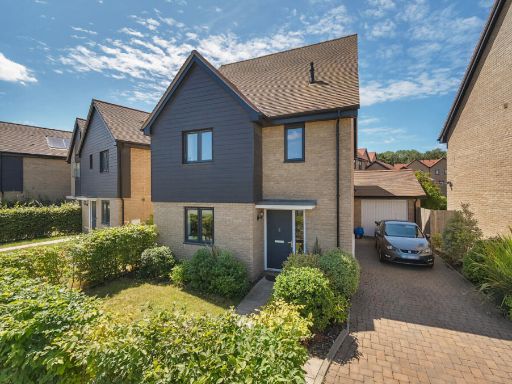 4 bedroom detached house for sale in Brindley Road, Whiteley, Hampshire, PO15 — £450,000 • 4 bed • 2 bath • 1206 ft²
4 bedroom detached house for sale in Brindley Road, Whiteley, Hampshire, PO15 — £450,000 • 4 bed • 2 bath • 1206 ft²