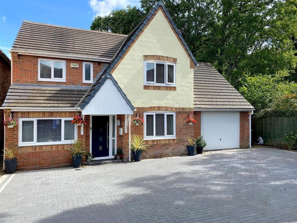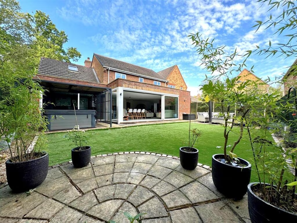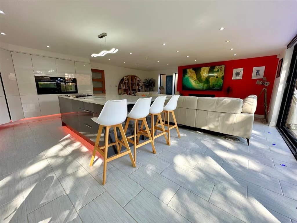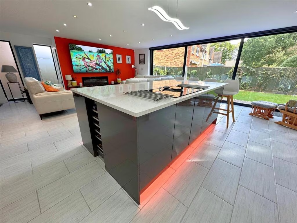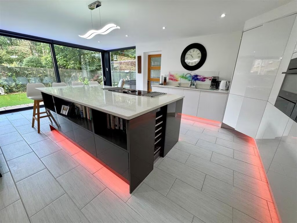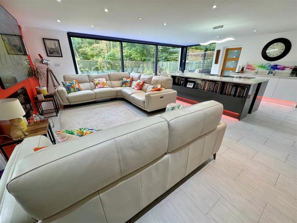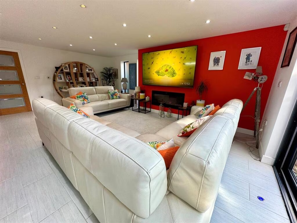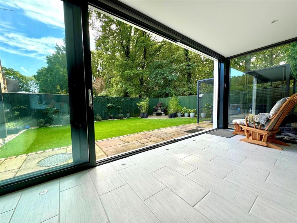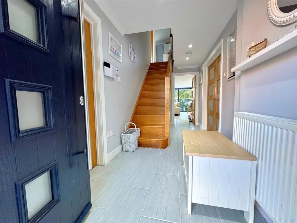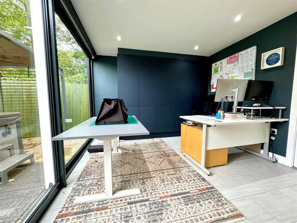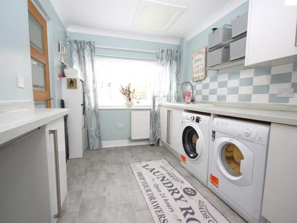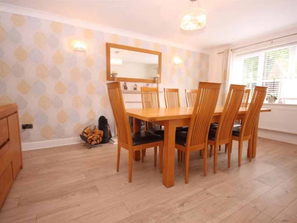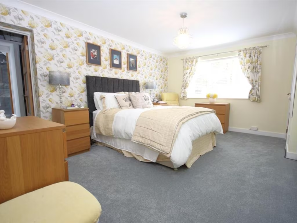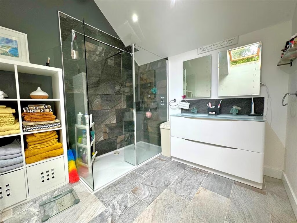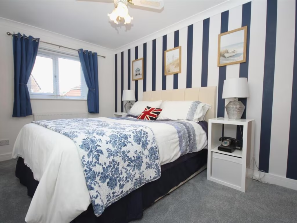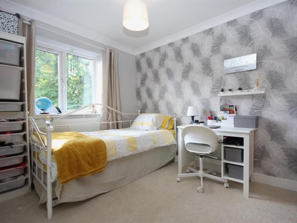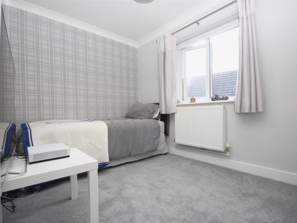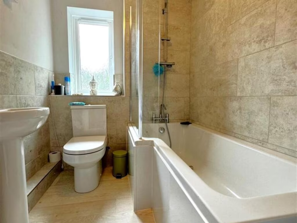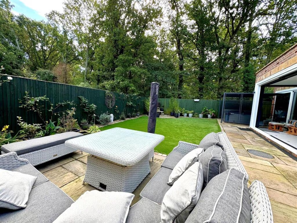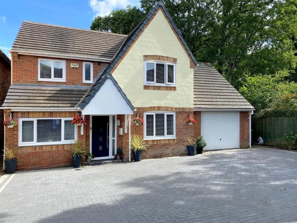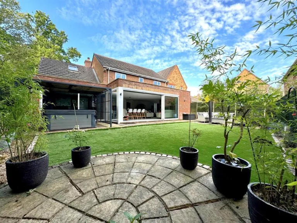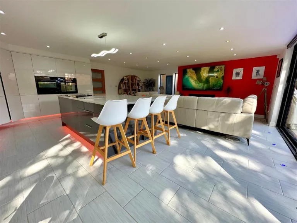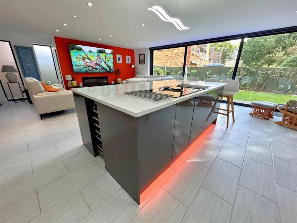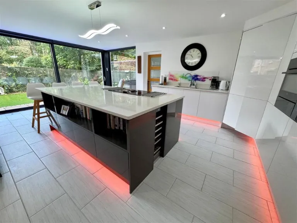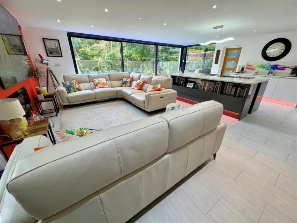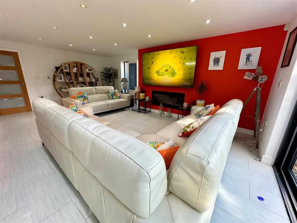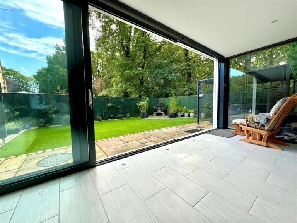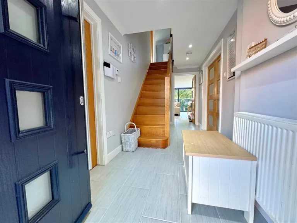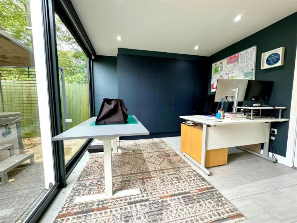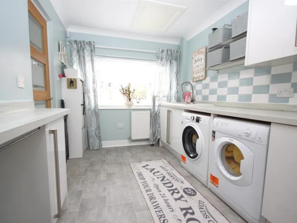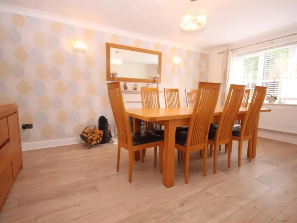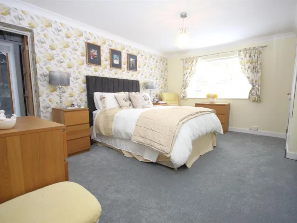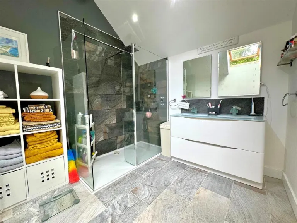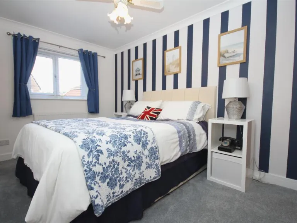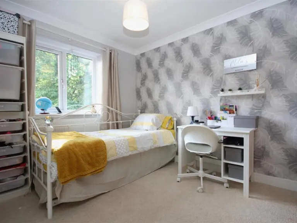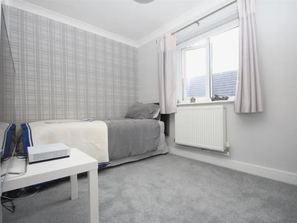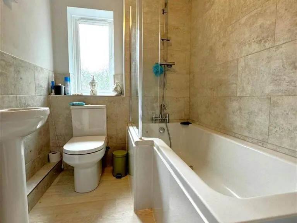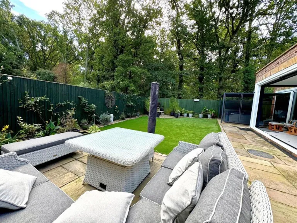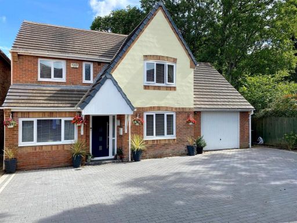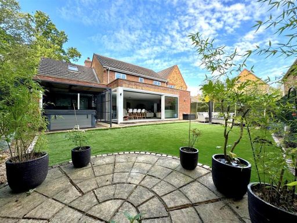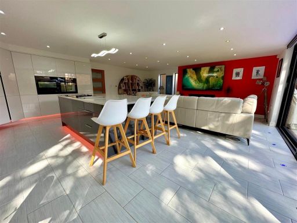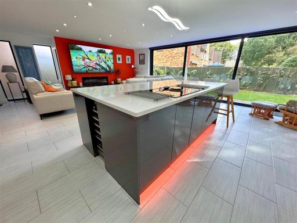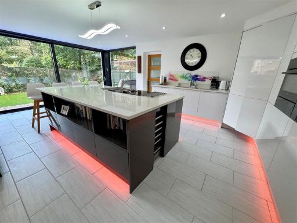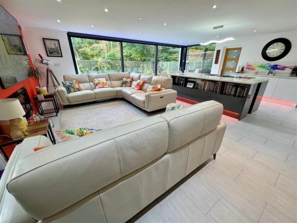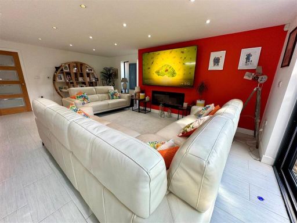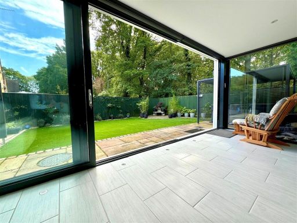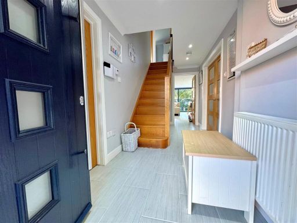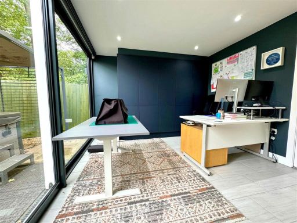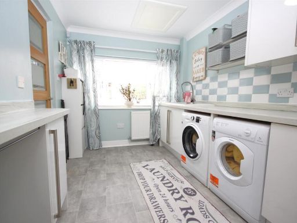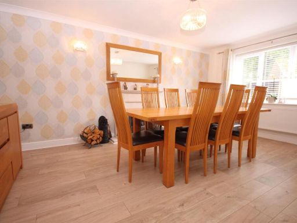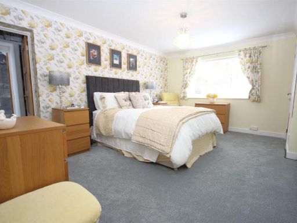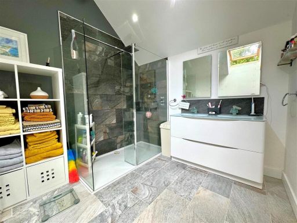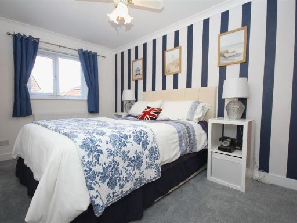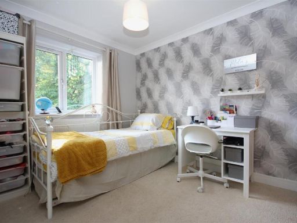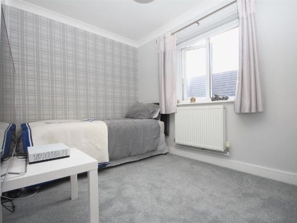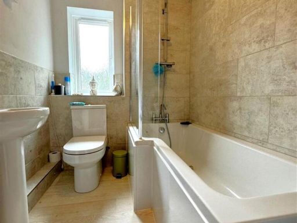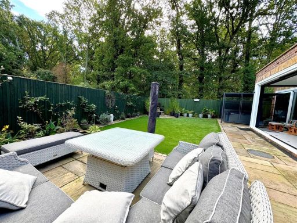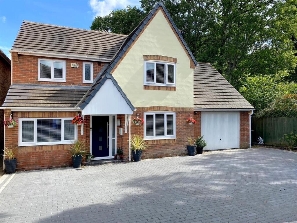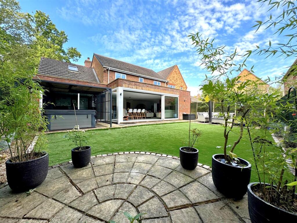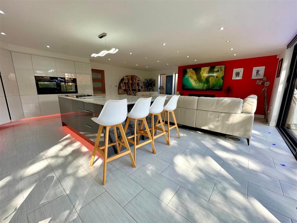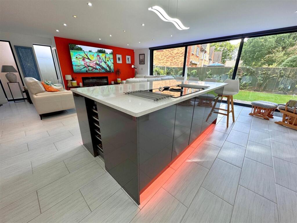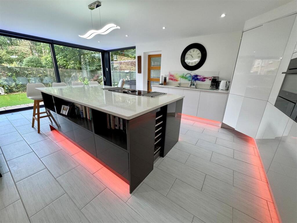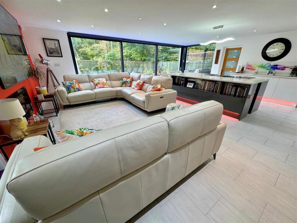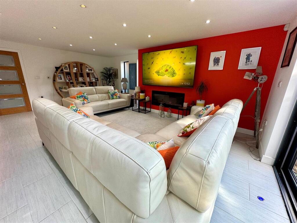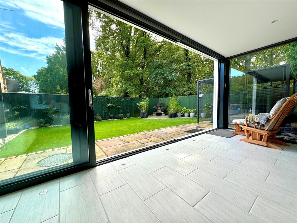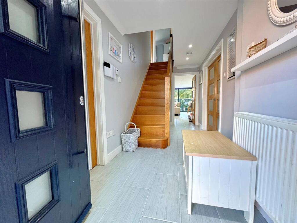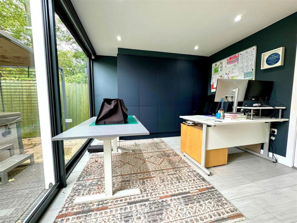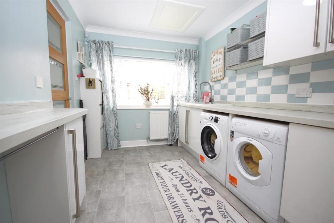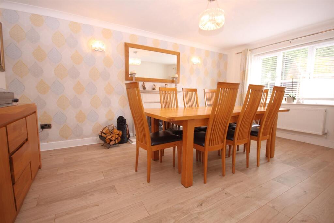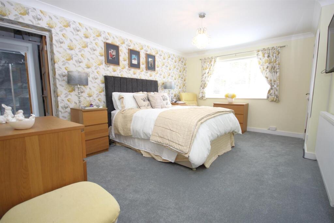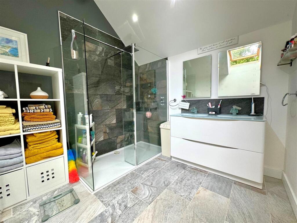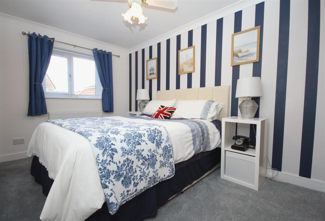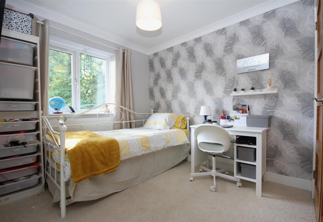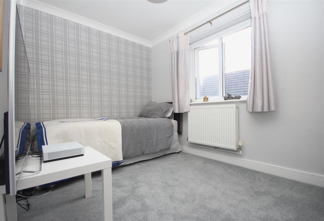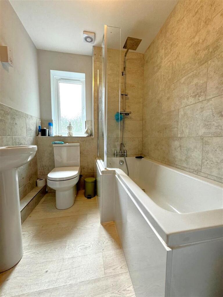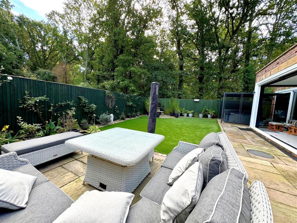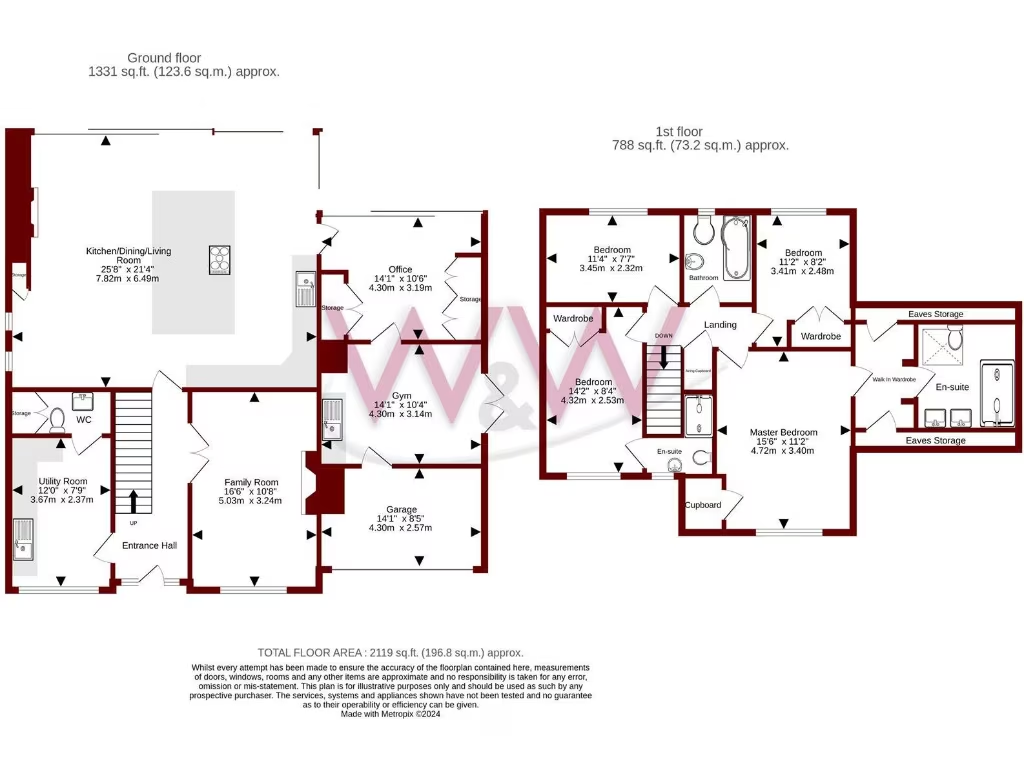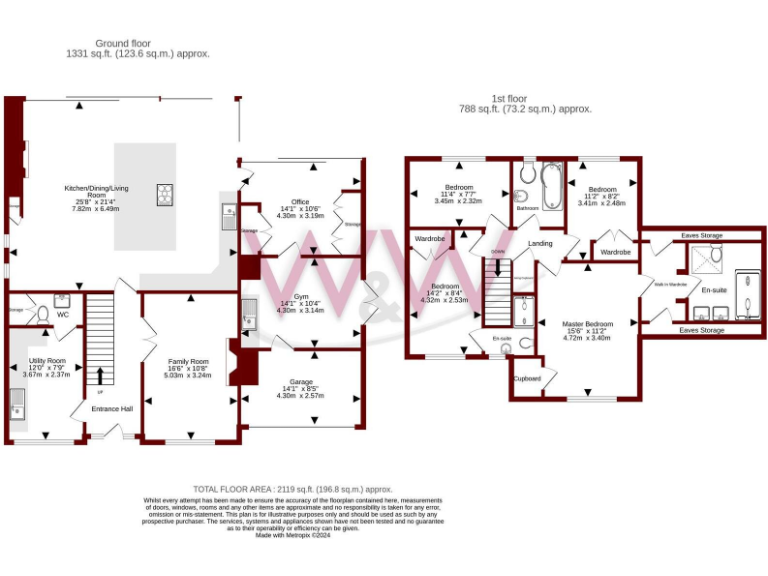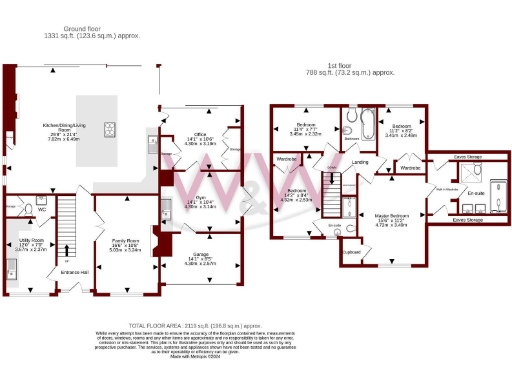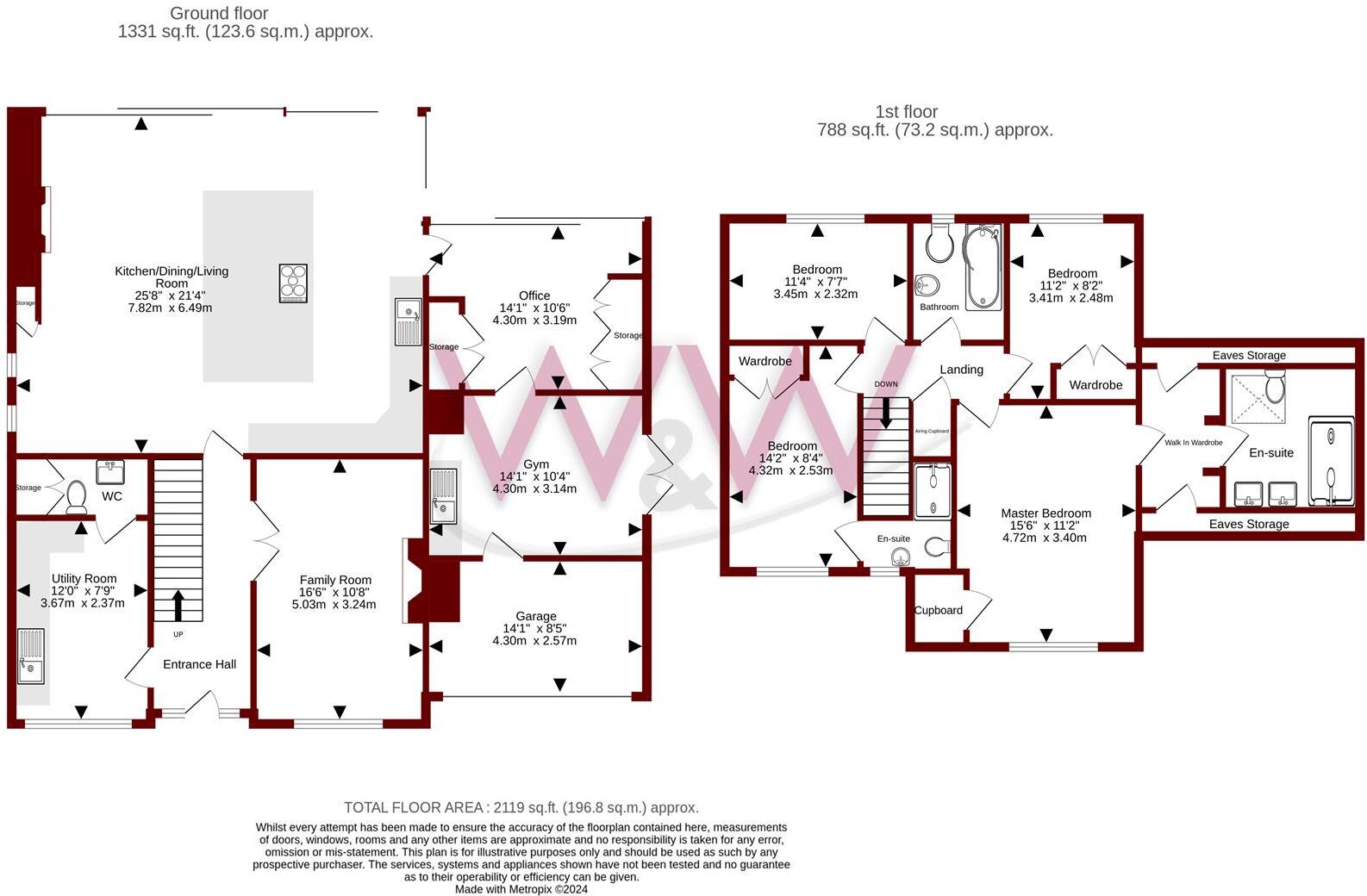Summary - 4 BUCHAN AVENUE WHITELEY FAREHAM PO15 7EU
4 bed 3 bath Detached
Newly renovated 4-bed detached on private lane — large open plan living and landscaped garden.
Over 2,100 sq ft of renovated, modern family living space
Set on a private lane in sought-after Whiteley, this newly renovated four-bedroom detached home offers over 2,100 sq ft of contemporary family living. A 25'8" open-plan kitchen/dining/living room with full-height sliding glass doors creates a bright, sociable heart that flows onto a landscaped, low‑maintenance garden and paved entertaining terraces.
Designed for modern family life, the house includes a generous main bedroom with walk-in wardrobe and luxury en-suite, a second en-suite guest bedroom, dedicated home office, gym, and laundry room. High-spec finishes include quartz worktops, integrated appliances, underfloor heating in key areas, remote blinds, and stylish tiling throughout — practical extras such as external power points and a garden water tap add convenience.
Externally the corner plot provides a block‑paved driveway with parking for multiple vehicles and garage storage. The property sits within comfortable suburbia close to shops, Meadowside playing fields and strong local schools, making daily routines straightforward for families. Broadband is connected (Virgin reported) and there is no local flood risk.
Notable considerations: council tax is above average, mobile signal is described as average, and the front garden is minimal due to the extensive driveway. Built in the late 1990s–early 2000s, this is a modern, not period, home — buyers seeking original period character should note the contemporary specification.
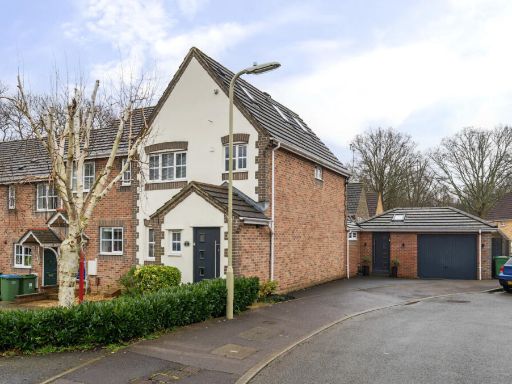 4 bedroom end of terrace house for sale in John Bunyan Close, Whiteley, Fareham, Hampshire, PO15 — £450,000 • 4 bed • 2 bath • 1310 ft²
4 bedroom end of terrace house for sale in John Bunyan Close, Whiteley, Fareham, Hampshire, PO15 — £450,000 • 4 bed • 2 bath • 1310 ft²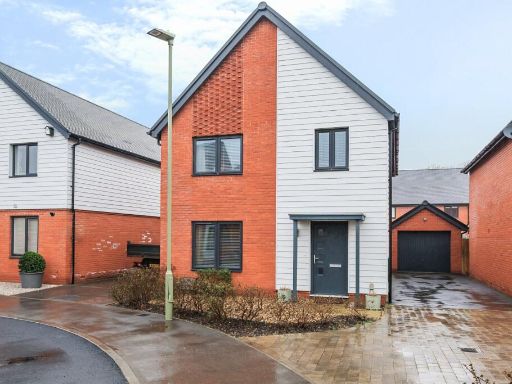 4 bedroom detached house for sale in Barn Owl Close, Whiteley, Fareham, Hampshire, PO15 — £450,000 • 4 bed • 2 bath • 1207 ft²
4 bedroom detached house for sale in Barn Owl Close, Whiteley, Fareham, Hampshire, PO15 — £450,000 • 4 bed • 2 bath • 1207 ft²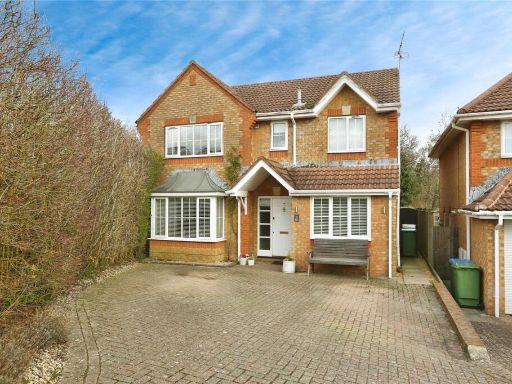 4 bedroom detached house for sale in Hispano Avenue, Whiteley, Fareham, Hampshire, PO15 — £500,000 • 4 bed • 2 bath • 1486 ft²
4 bedroom detached house for sale in Hispano Avenue, Whiteley, Fareham, Hampshire, PO15 — £500,000 • 4 bed • 2 bath • 1486 ft²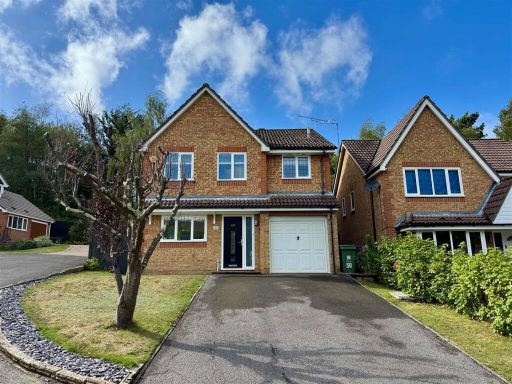 4 bedroom detached house for sale in Andalusian Gardens, Whiteley, PO15 — £570,000 • 4 bed • 2 bath • 1500 ft²
4 bedroom detached house for sale in Andalusian Gardens, Whiteley, PO15 — £570,000 • 4 bed • 2 bath • 1500 ft²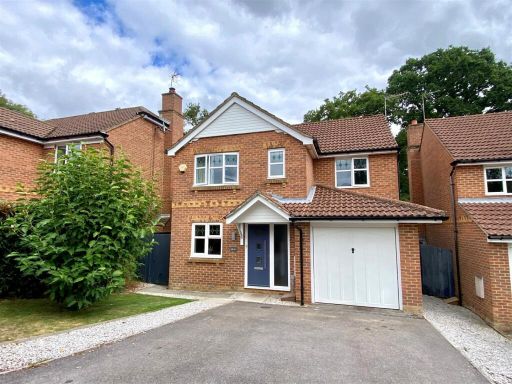 4 bedroom detached house for sale in Dickens Drive, Whiteley, PO15 — £525,000 • 4 bed • 2 bath • 1329 ft²
4 bedroom detached house for sale in Dickens Drive, Whiteley, PO15 — £525,000 • 4 bed • 2 bath • 1329 ft²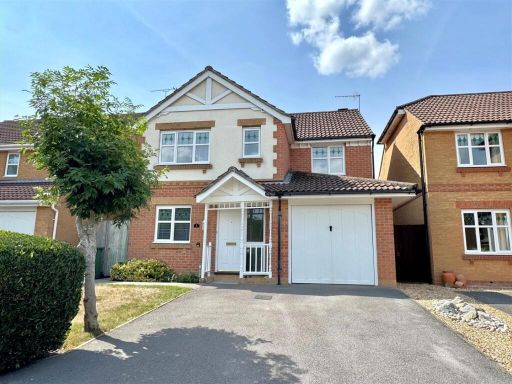 4 bedroom detached house for sale in Browning Close, Whiteley, PO15 — £515,000 • 4 bed • 2 bath • 891 ft²
4 bedroom detached house for sale in Browning Close, Whiteley, PO15 — £515,000 • 4 bed • 2 bath • 891 ft²