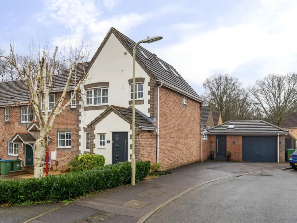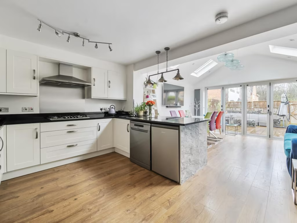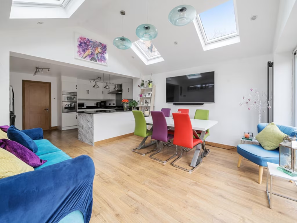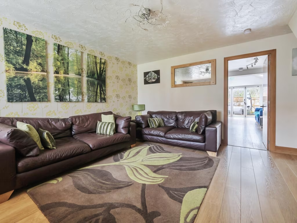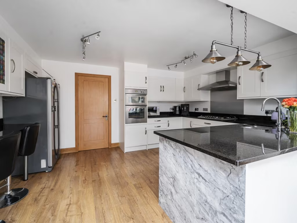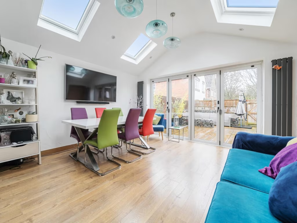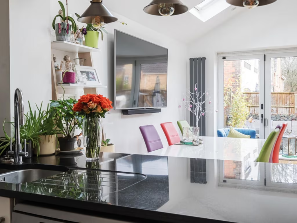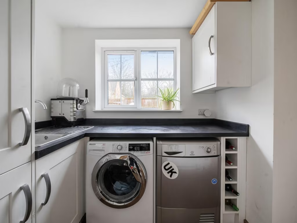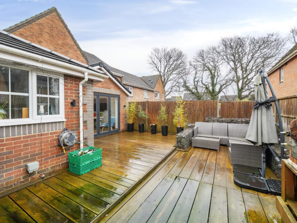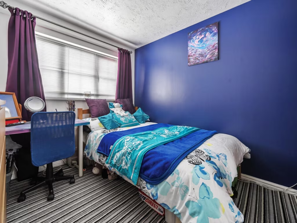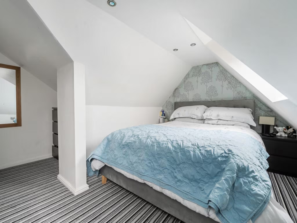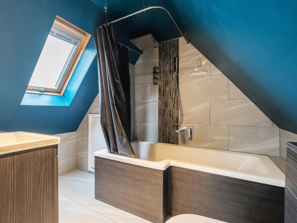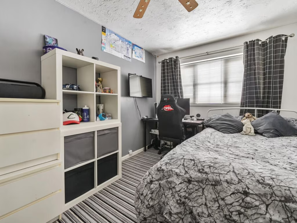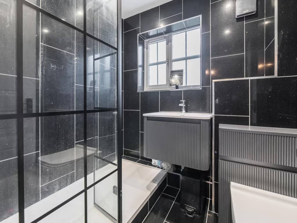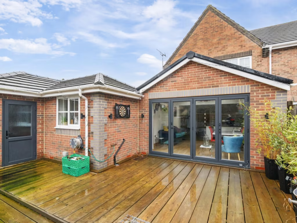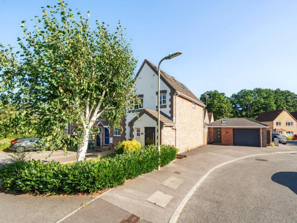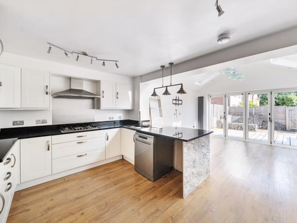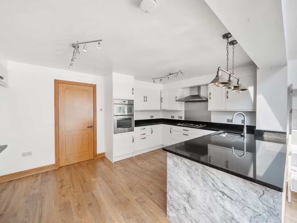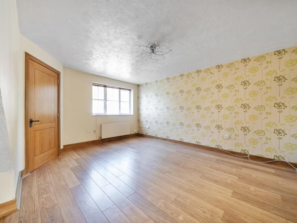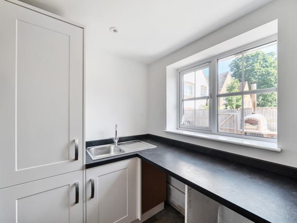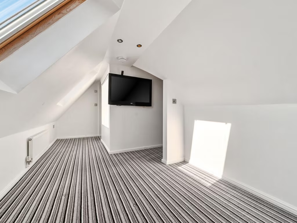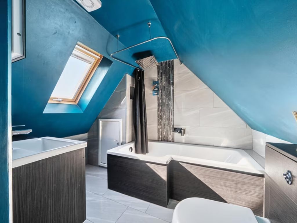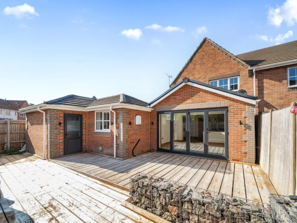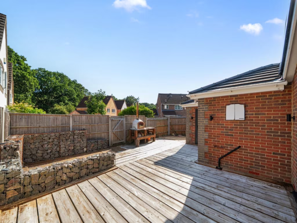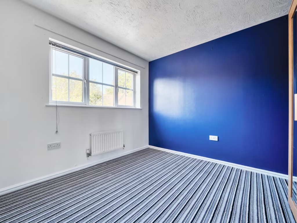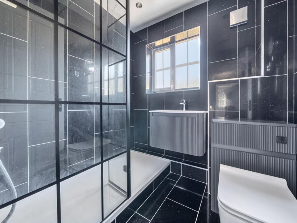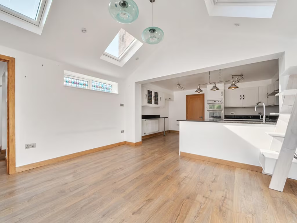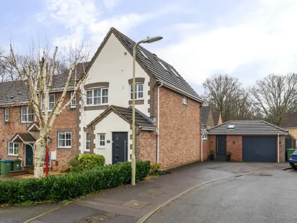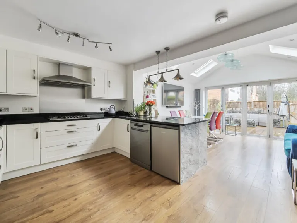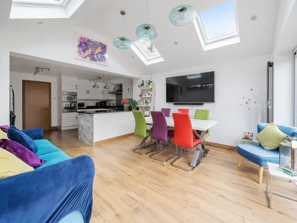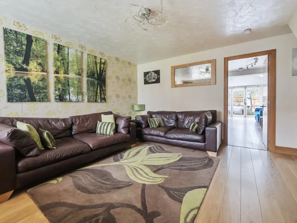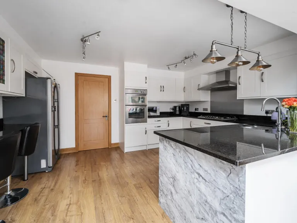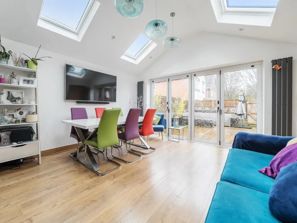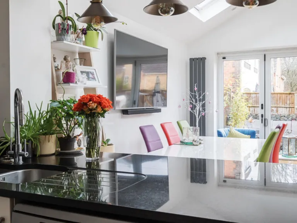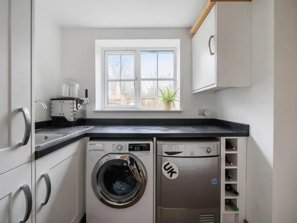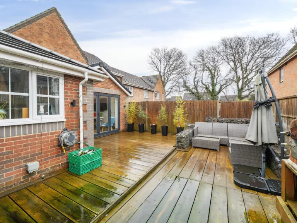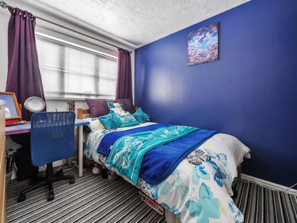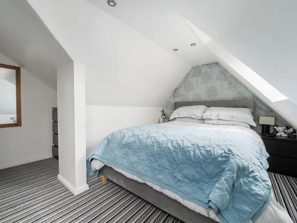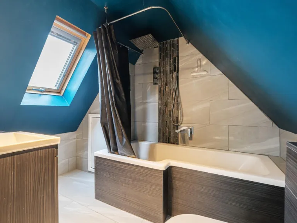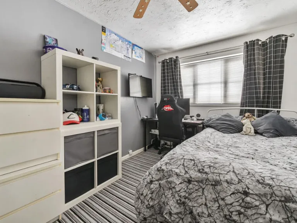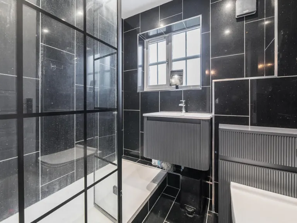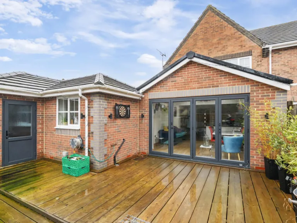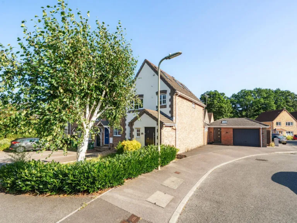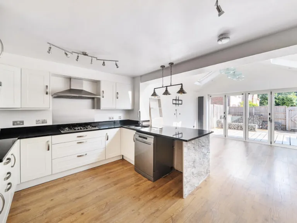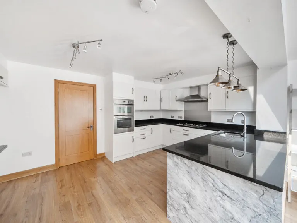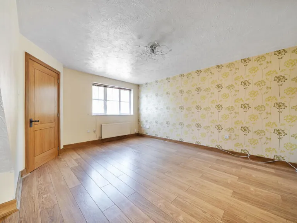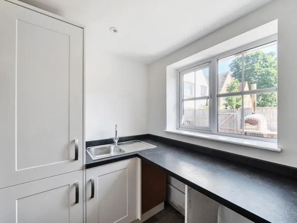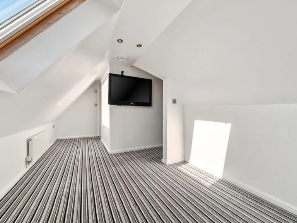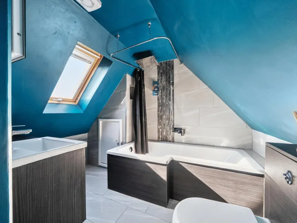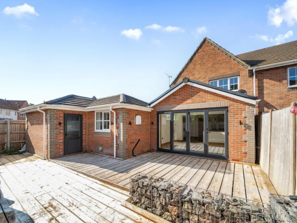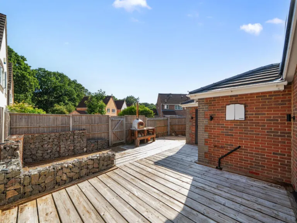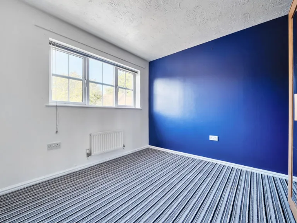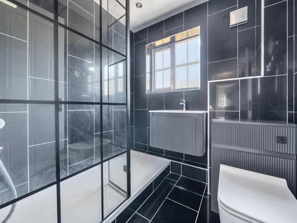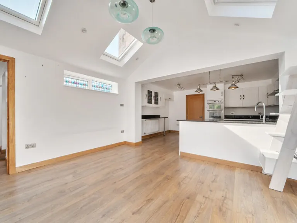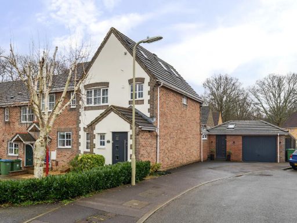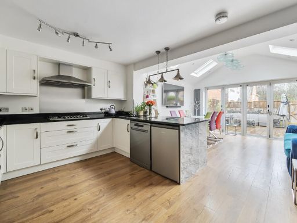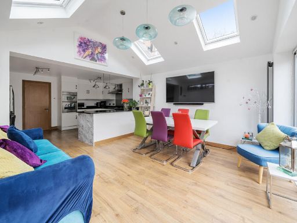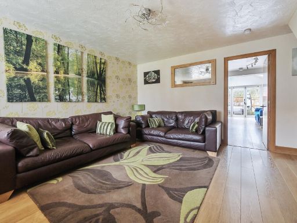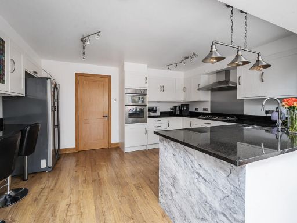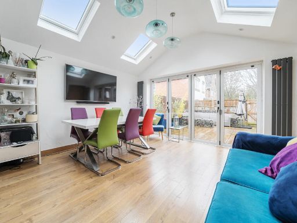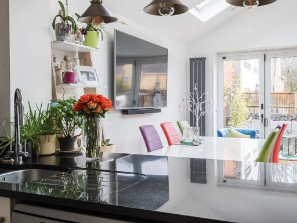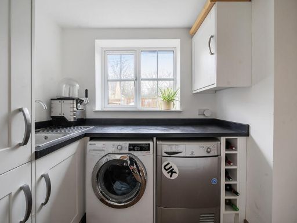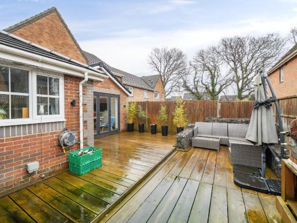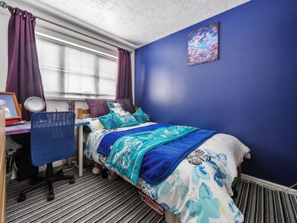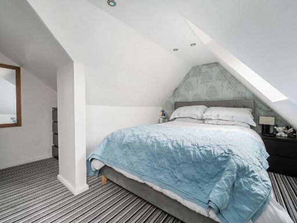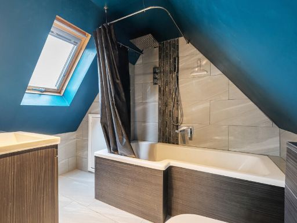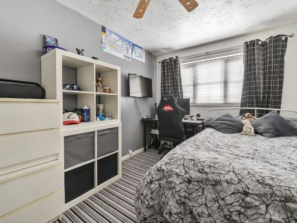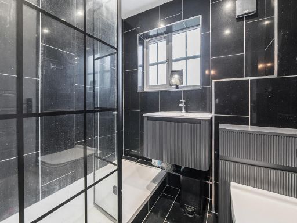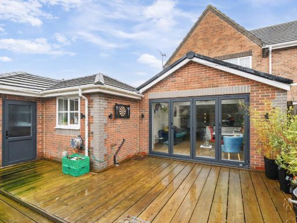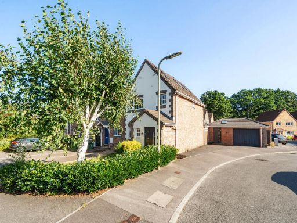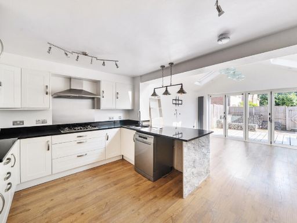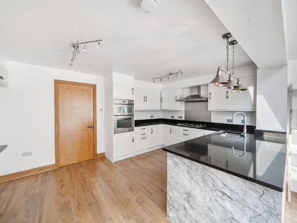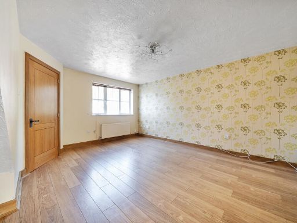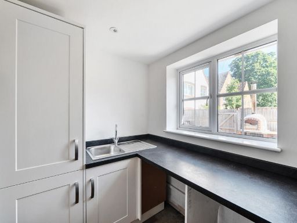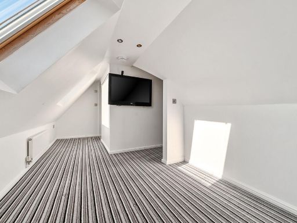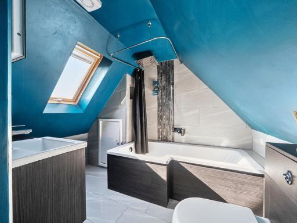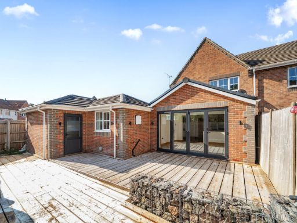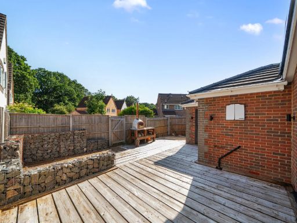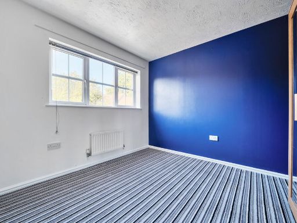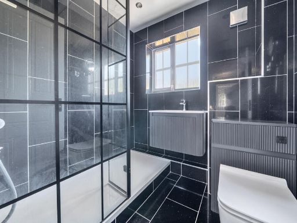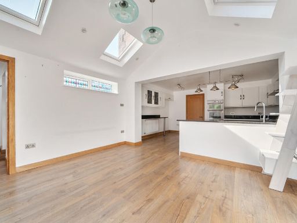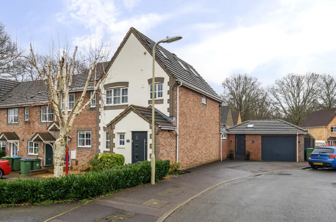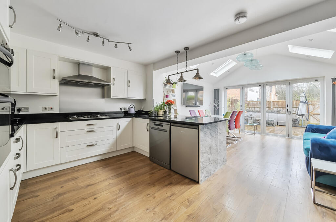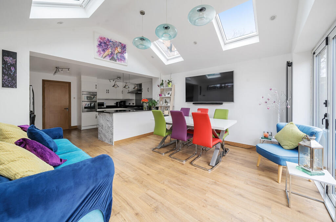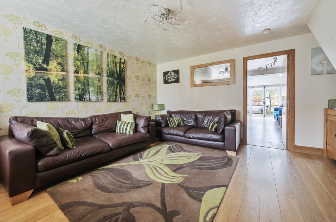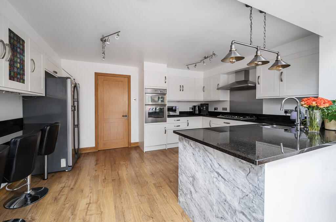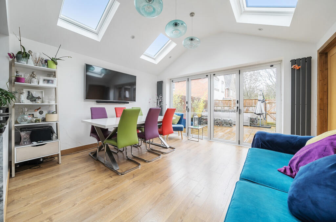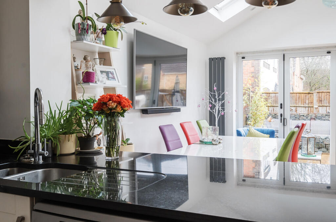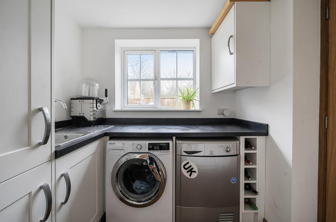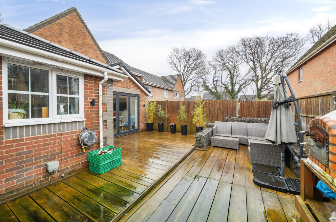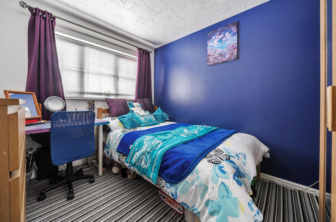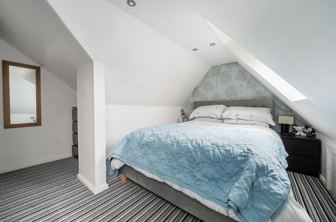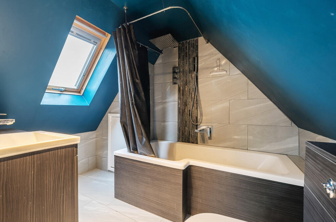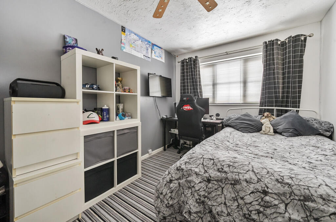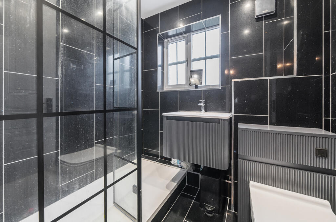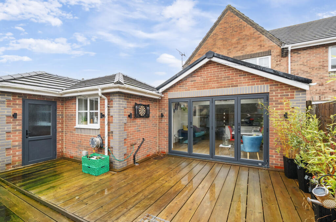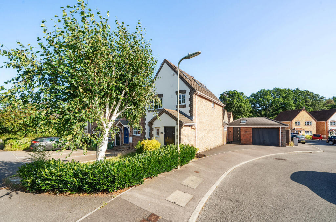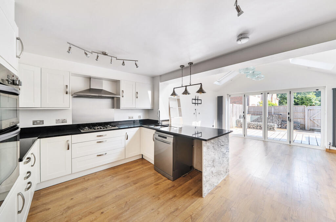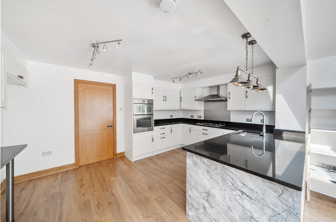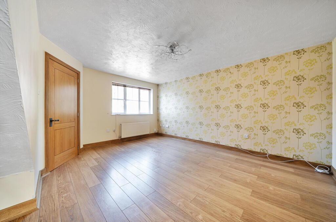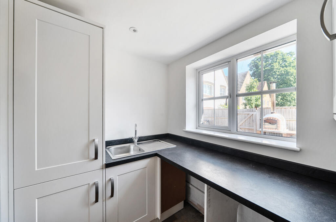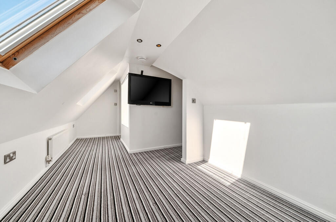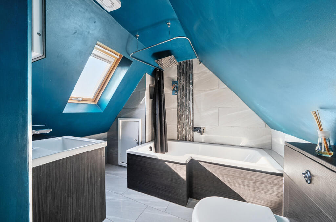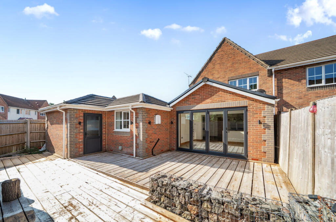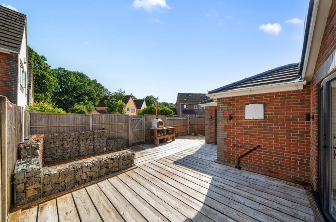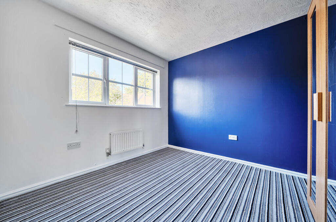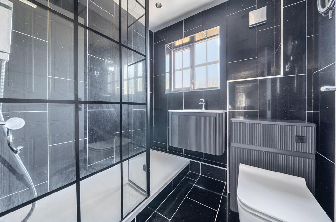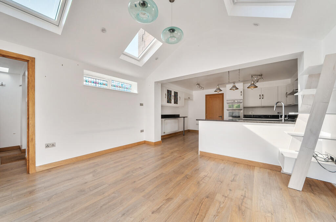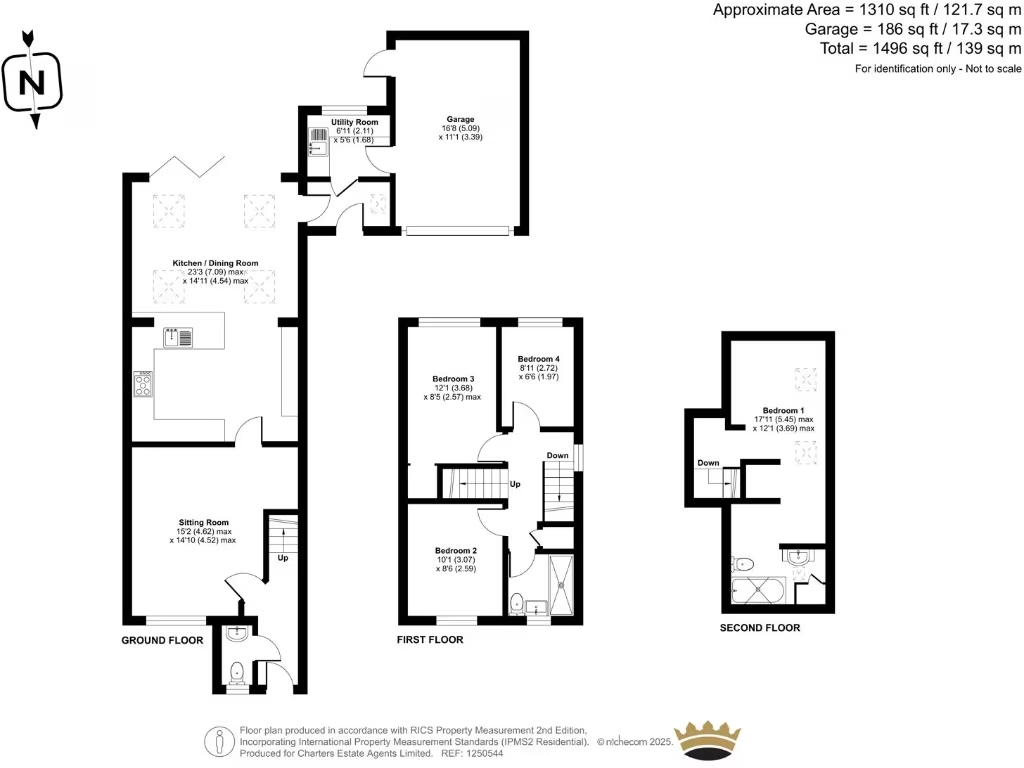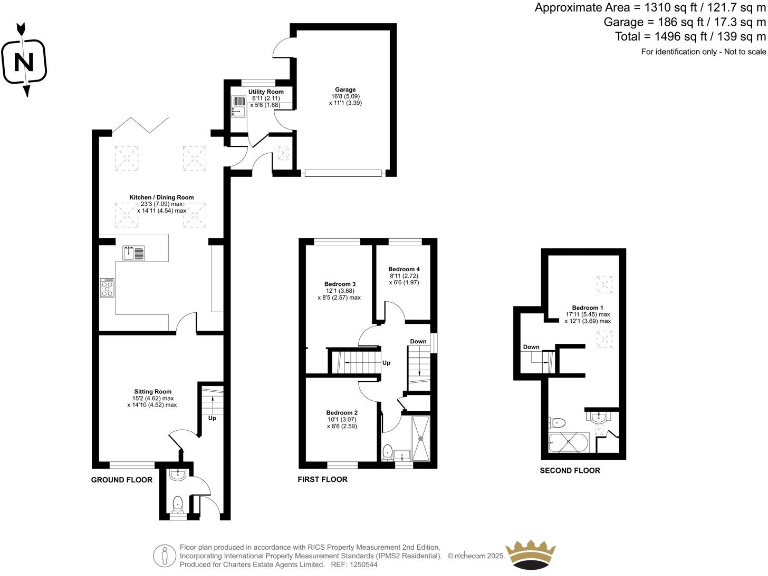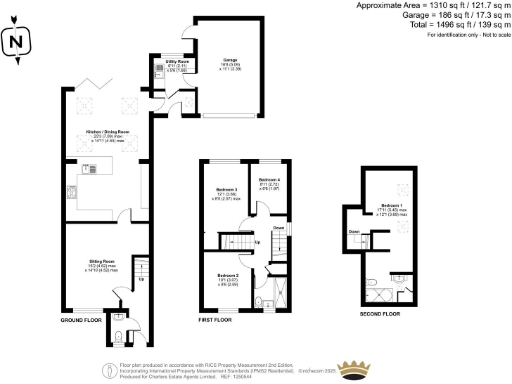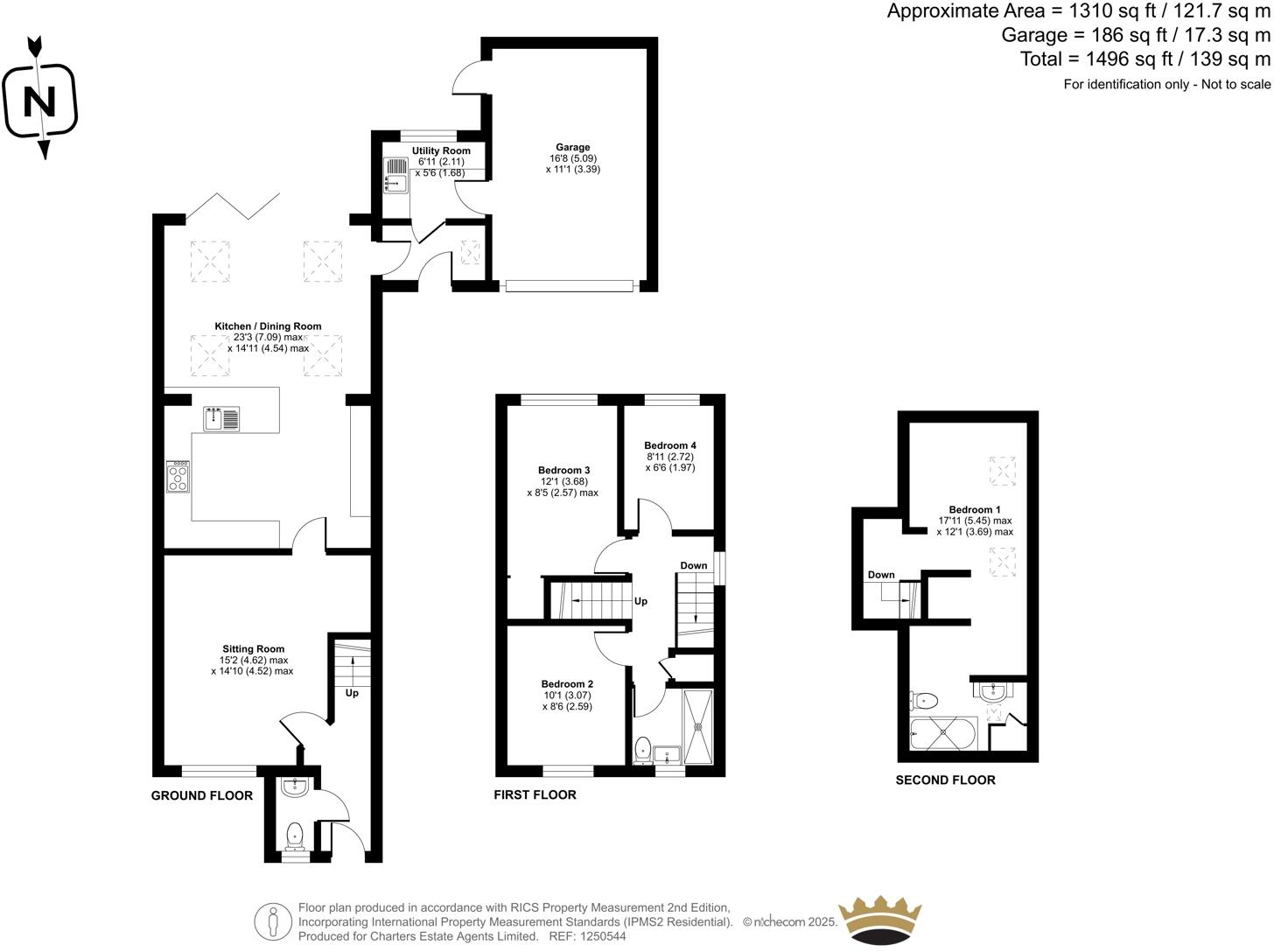Summary - 15 JOHN BUNYAN CLOSE WHITELEY FAREHAM PO15 7LE
4 bed 2 bath End of Terrace
Light-filled living with private top-floor suite and easy access to amenities.
Extended open-plan kitchen/diner with skylights and bi-fold doors
Principal bedroom on top floor with ensuite and built-in storage
Separate sitting room, utility room and internal garage access
Driveway plus garage; garage convertible subject to planning
Located in quiet cul-de-sac near Whiteley shops and schools
Freehold, mains gas heating, fast broadband and excellent mobile signal
Double glazing present — installation date unknown
Multi-storey layout and shared wall (end-terrace) may affect mobility
This extended four-bedroom end-of-terrace in a quiet Whiteley cul-de-sac is aimed squarely at growing families who want bright, flexible living without immediate renovation. The vaulted, open-plan kitchen/dining space forms the home’s social hub — skylights and bi-fold doors bring abundant light and a seamless flow to the decked rear garden. A separate sitting room, utility room and internal garage access add everyday convenience.
The principal bedroom occupies the top floor for added privacy and includes built-in storage and an ensuite with both bath and overhead shower. Three further bedrooms and a modern family bathroom sit on the first floor and will suit children, guests or a home office. Outside, a driveway and garage provide secure parking and storage; the garage could be adapted subject to planning permission.
Practical details are family-friendly: freehold tenure, mains gas central heating, double glazing (installation date unknown), fast broadband and excellent mobile signal. The property is close to Whiteley Shopping Complex, good primary schools including an Outstanding-rated option, woodland walks and nearby business parks, making commutes and family life straightforward.
Notable points to consider: the house is an end-terrace with shared walls, and the glazing install date is not recorded. The layout is multi-story, which may be less suitable for limited mobility. The seller is offering up to £2,000 towards legal fees under specific terms and recommended solicitors.
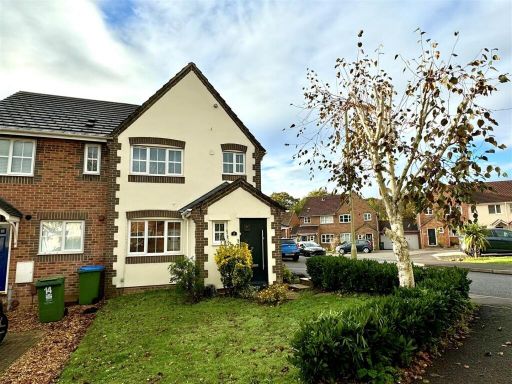 4 bedroom end of terrace house for sale in John Bunyan Close, Whiteley, PO15 — £435,000 • 4 bed • 2 bath • 1515 ft²
4 bedroom end of terrace house for sale in John Bunyan Close, Whiteley, PO15 — £435,000 • 4 bed • 2 bath • 1515 ft²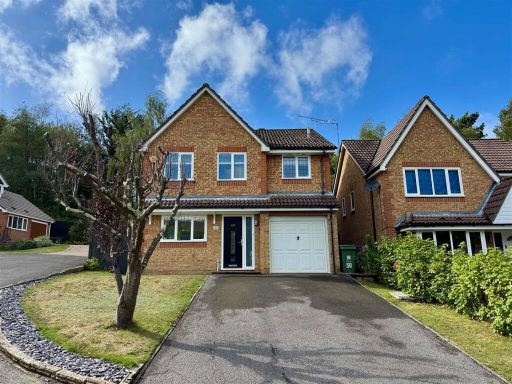 4 bedroom detached house for sale in Andalusian Gardens, Whiteley, PO15 — £570,000 • 4 bed • 2 bath • 1500 ft²
4 bedroom detached house for sale in Andalusian Gardens, Whiteley, PO15 — £570,000 • 4 bed • 2 bath • 1500 ft²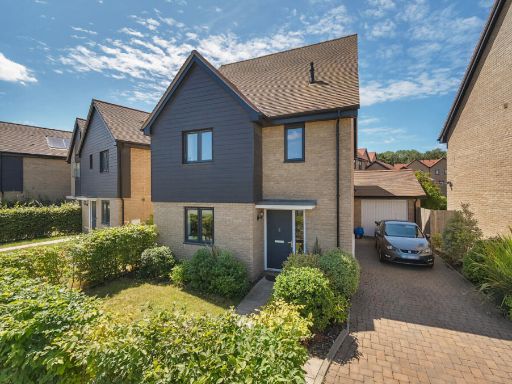 4 bedroom detached house for sale in Brindley Road, Whiteley, Hampshire, PO15 — £450,000 • 4 bed • 2 bath • 1206 ft²
4 bedroom detached house for sale in Brindley Road, Whiteley, Hampshire, PO15 — £450,000 • 4 bed • 2 bath • 1206 ft²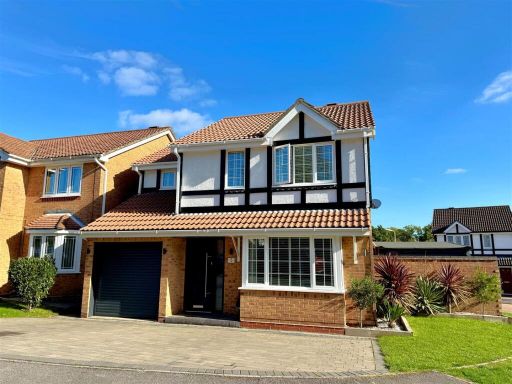 4 bedroom detached house for sale in Burmese Close, Whiteley, PO15 — £520,000 • 4 bed • 2 bath • 742 ft²
4 bedroom detached house for sale in Burmese Close, Whiteley, PO15 — £520,000 • 4 bed • 2 bath • 742 ft²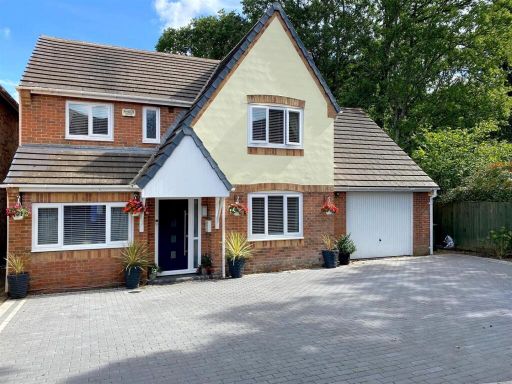 4 bedroom detached house for sale in Buchan Avenue, Whiteley, PO15 — £695,000 • 4 bed • 3 bath • 2100 ft²
4 bedroom detached house for sale in Buchan Avenue, Whiteley, PO15 — £695,000 • 4 bed • 3 bath • 2100 ft²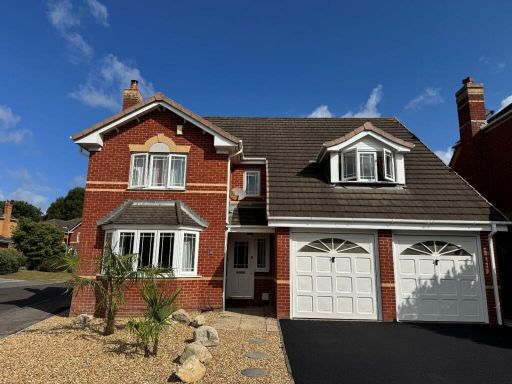 4 bedroom detached house for sale in Bleriot Crescent, Whiteley, Fareham, PO15 — £735,000 • 4 bed • 2 bath • 1980 ft²
4 bedroom detached house for sale in Bleriot Crescent, Whiteley, Fareham, PO15 — £735,000 • 4 bed • 2 bath • 1980 ft²