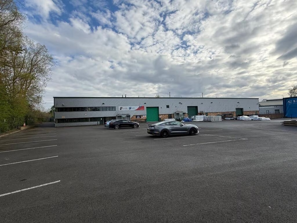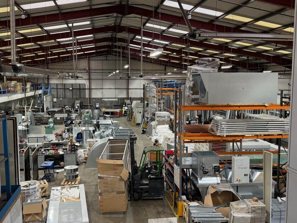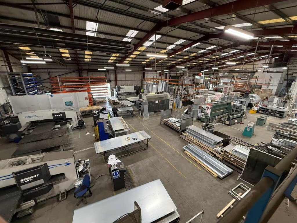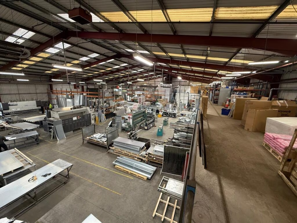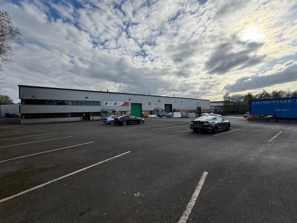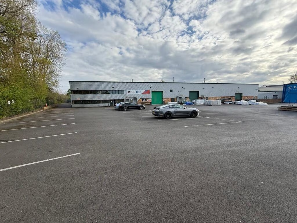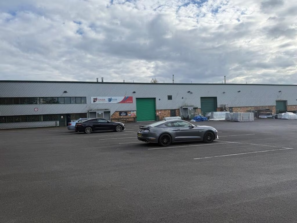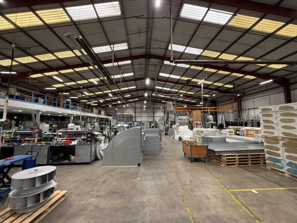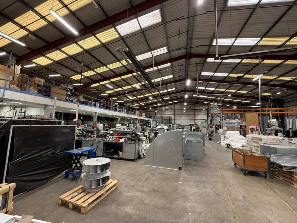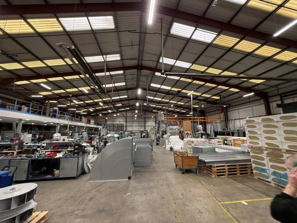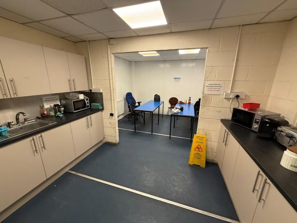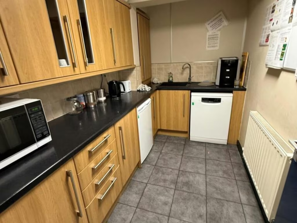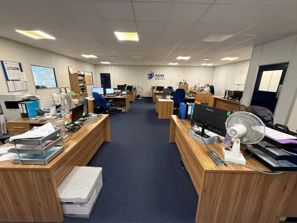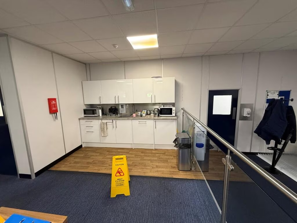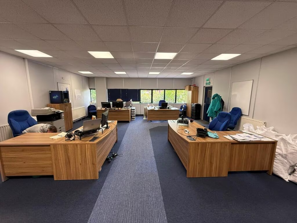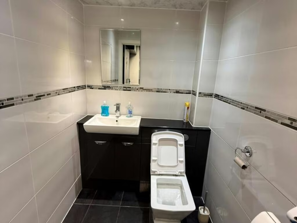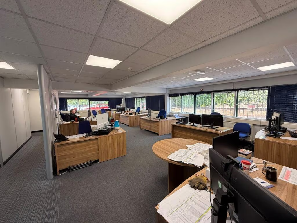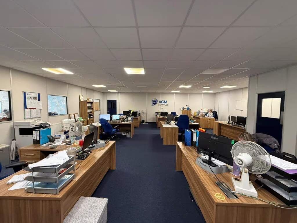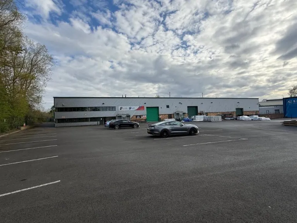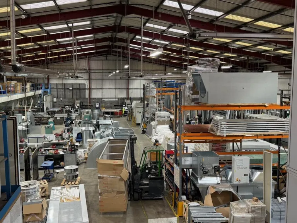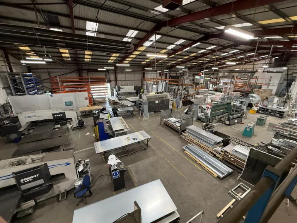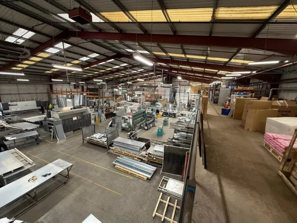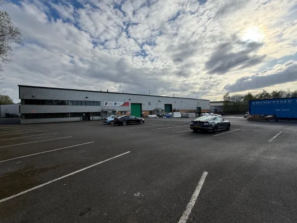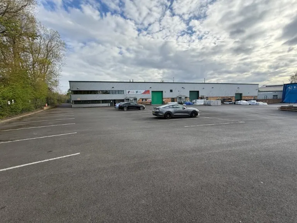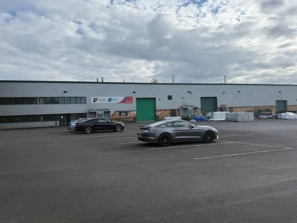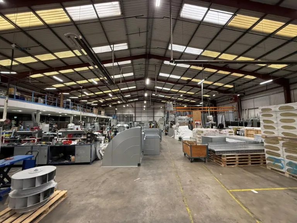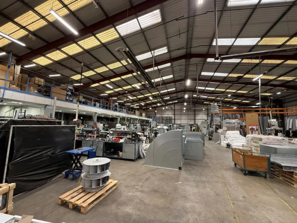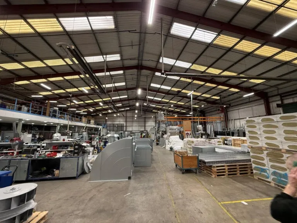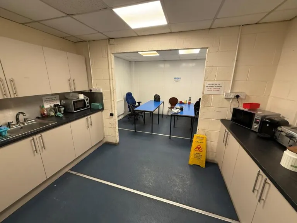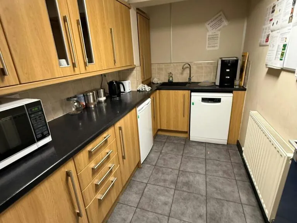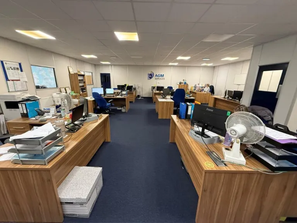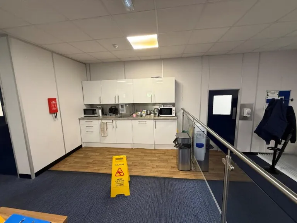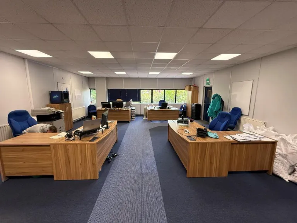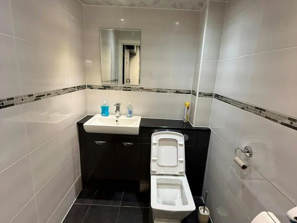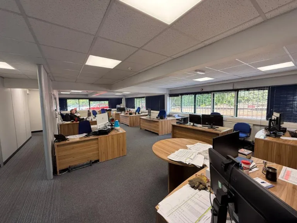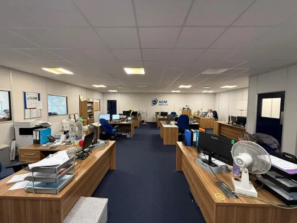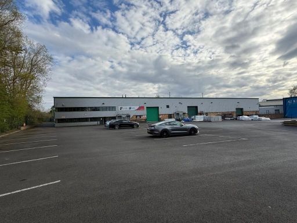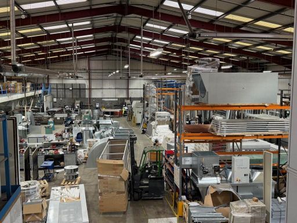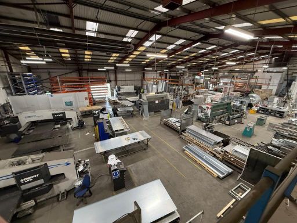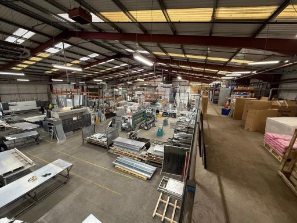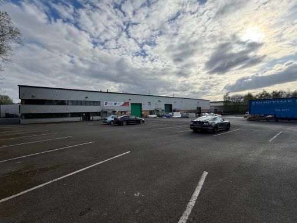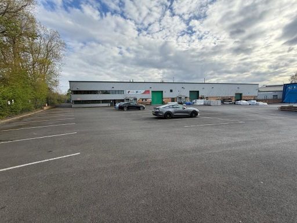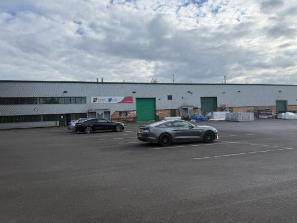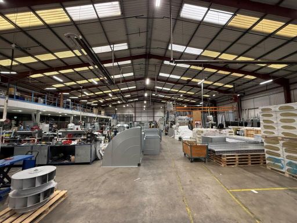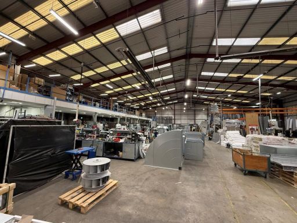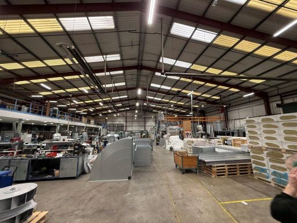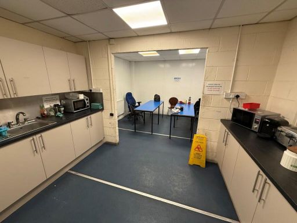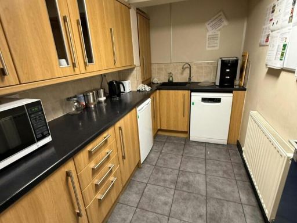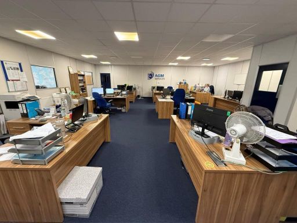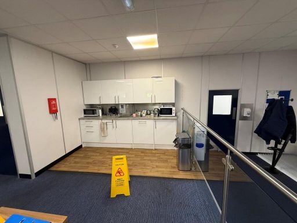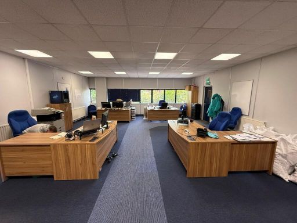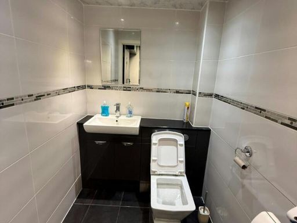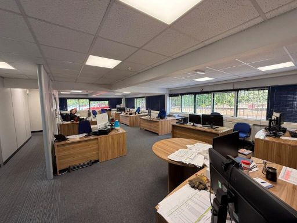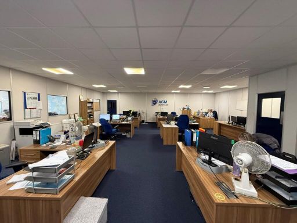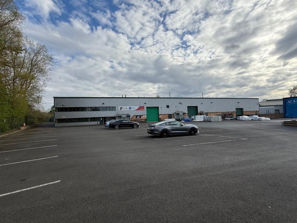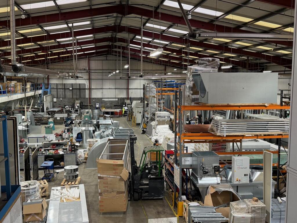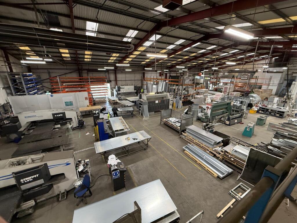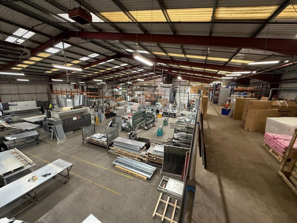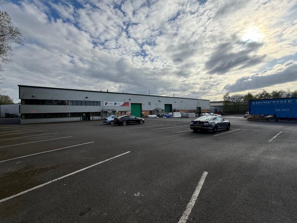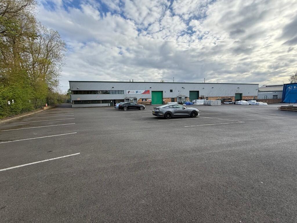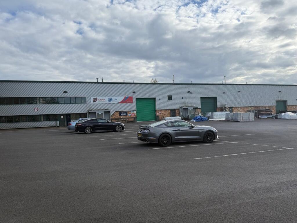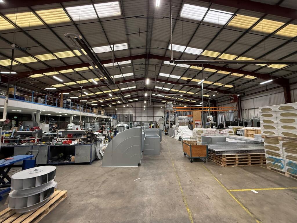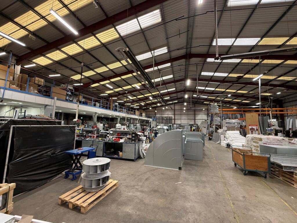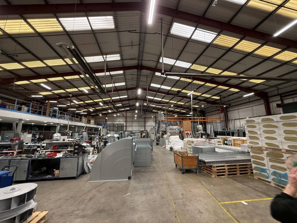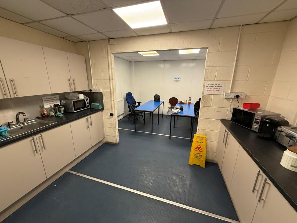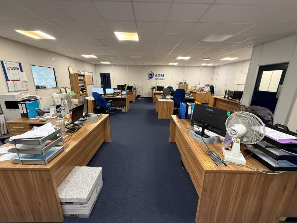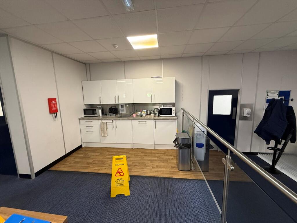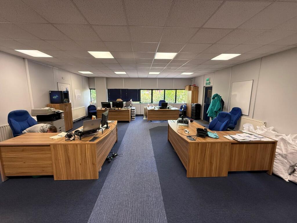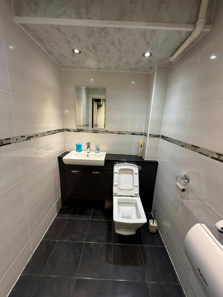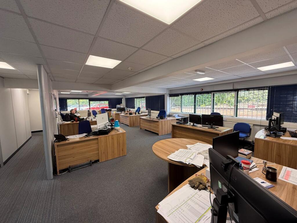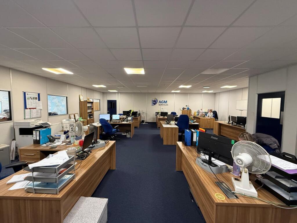Summary - UNIT 12, SOUTHGATE INDUSTRIAL ESTATE, GREEN LANE OL10 1PW
1 bed 1 bath Light Industrial
High‑clearance warehouse with yard and two-storey offices, close to M60 J19..
30,008 sq ft clear-span warehouse space
A substantial modern light-industrial unit set within Southgate Industrial Estate, Unit 12 offers 30,008 sq ft of clear-span warehouse with high internal heights and practical loading provision. The building combines a large yard and extensive surface parking with two-storey, high-quality integral offices — a flexible setup for occupiers requiring both operational space and on-site administration.
Operationally strong: two level-access doors plus a dock loading door allow efficient HGV movement, while LED warehouse lighting and an apex height of 9.2m (eaves 7.2m, haunch approx. 6m) suit racked storage, distribution or light manufacturing. The estate location is well connected — J19 of the M60 is approximately one mile east — and local transport links include rail services nearby.
Investor appeal is clear for owners or occupiers seeking scale in a major conurbation. Practical estate features (extensive parking, large yard, very low local crime, no flood risk and excellent mobile signal) support multi-shift operations or third‑party logistics. The property is offered as leasehold; the price is shown as £1 (as provided). Prospective purchasers should confirm lease terms and costs before viewing.
No major building defects are recorded in the supplied information; however, buyers should verify service capacities (utilities, loading arrangements), lease liabilities and broadband speed limitations (average reported) as part of due diligence. Overall this is a high‑clearance, well-specified industrial asset with strong operational flexibility and immediate access to motorway infrastructure.
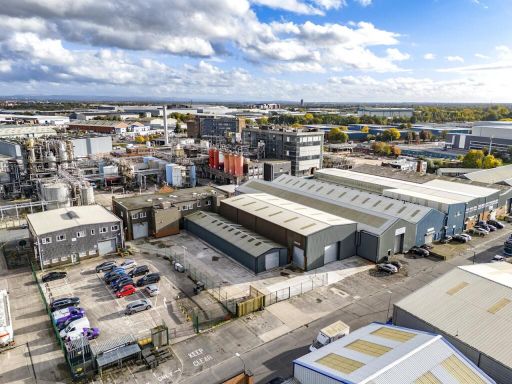 Light industrial facility for sale in Davrom Warehouse, 7 Bailey Road, Manchester, M17 1SA, M17 — POA • 1 bed • 1 bath • 18900 ft²
Light industrial facility for sale in Davrom Warehouse, 7 Bailey Road, Manchester, M17 1SA, M17 — POA • 1 bed • 1 bath • 18900 ft²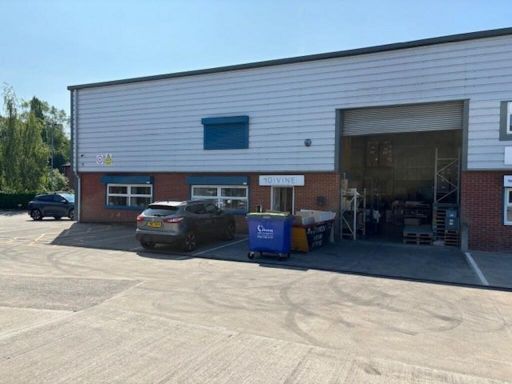 Light industrial facility for sale in Unit E, The Pavilions, Bridgefold Road, Rochdale, OL11 5BX, OL11 — £450,000 • 1 bed • 1 bath • 3605 ft²
Light industrial facility for sale in Unit E, The Pavilions, Bridgefold Road, Rochdale, OL11 5BX, OL11 — £450,000 • 1 bed • 1 bath • 3605 ft²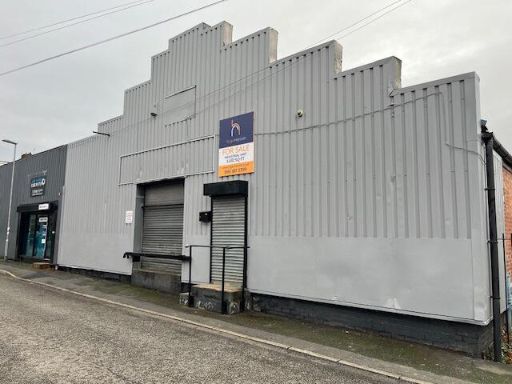 Light industrial facility for sale in Unit 3 - Holland Street, Heywood, Lancashire, OL10 — £400,000 • 1 bed • 1 bath • 5692 ft²
Light industrial facility for sale in Unit 3 - Holland Street, Heywood, Lancashire, OL10 — £400,000 • 1 bed • 1 bath • 5692 ft²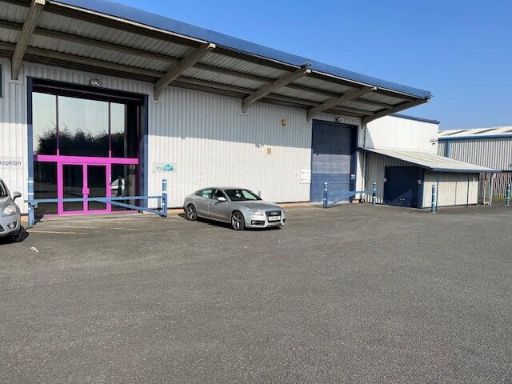 Light industrial facility for sale in Unit 602 - Phoenix Park Industrial Estate, Park Street, Heywood, Lancashire, OL10 — £1,500,000 • 1 bed • 1 bath • 17220 ft²
Light industrial facility for sale in Unit 602 - Phoenix Park Industrial Estate, Park Street, Heywood, Lancashire, OL10 — £1,500,000 • 1 bed • 1 bath • 17220 ft²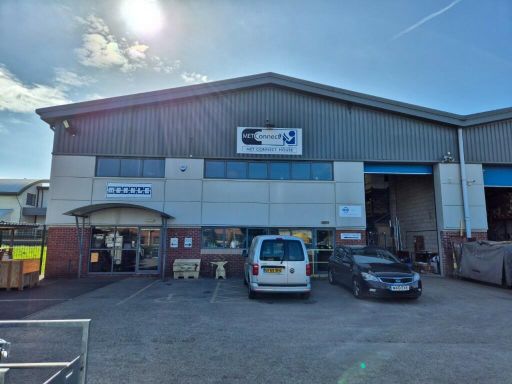 Warehouse for sale in Unit A1 Tweedale Way, Meadowbank Industrial Estate, Oldham, Greater Manchester, OL9 7LD, OL9 — £950,000 • 1 bed • 1 bath • 9785 ft²
Warehouse for sale in Unit A1 Tweedale Way, Meadowbank Industrial Estate, Oldham, Greater Manchester, OL9 7LD, OL9 — £950,000 • 1 bed • 1 bath • 9785 ft²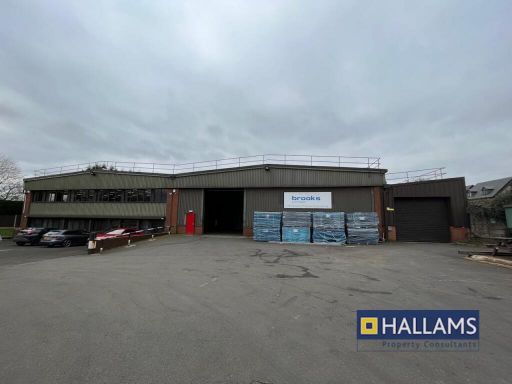 Leisure facility for sale in 117 Manchester Road, Audenshaw, Manchester, M34 5UU, M34 — £4,500,000 • 1 bed • 1 bath
Leisure facility for sale in 117 Manchester Road, Audenshaw, Manchester, M34 5UU, M34 — £4,500,000 • 1 bed • 1 bath