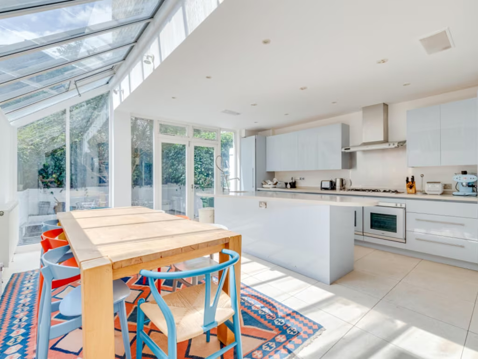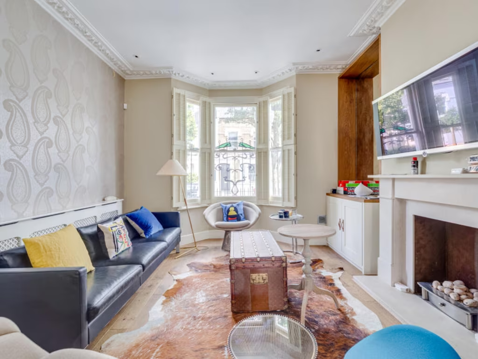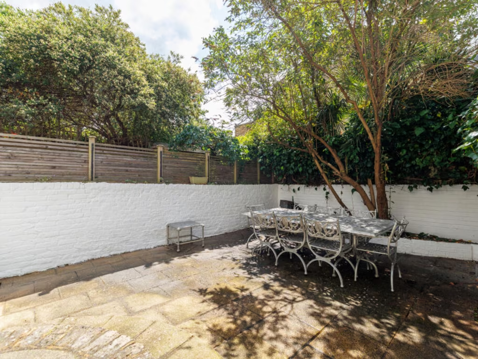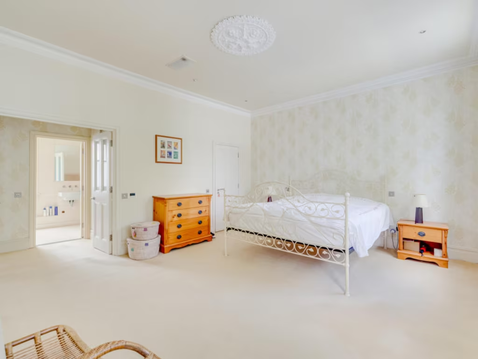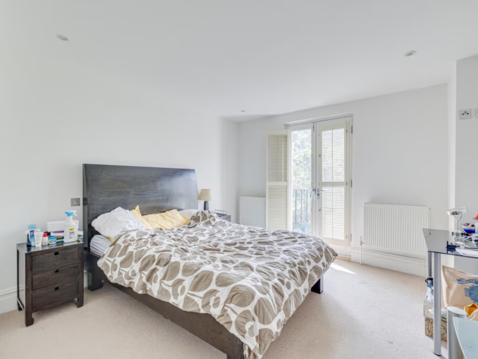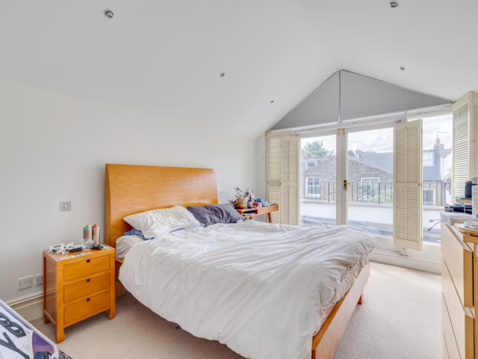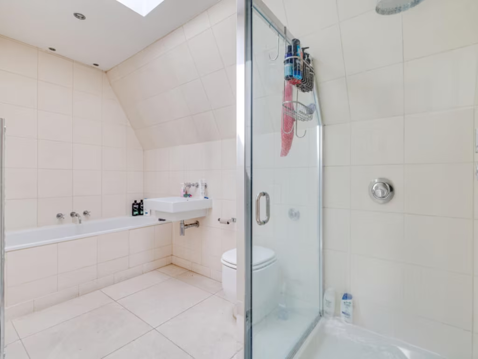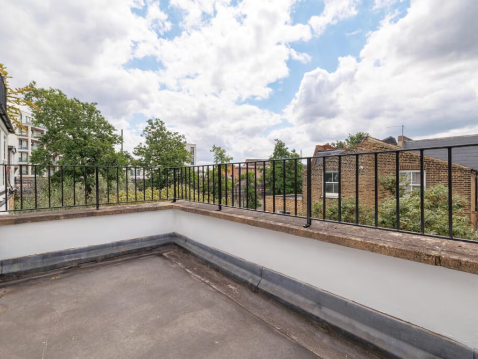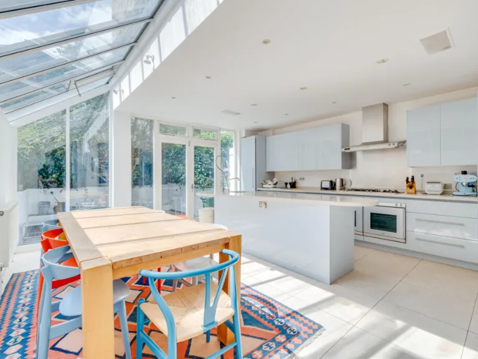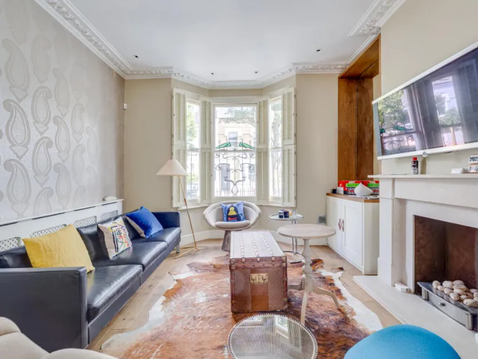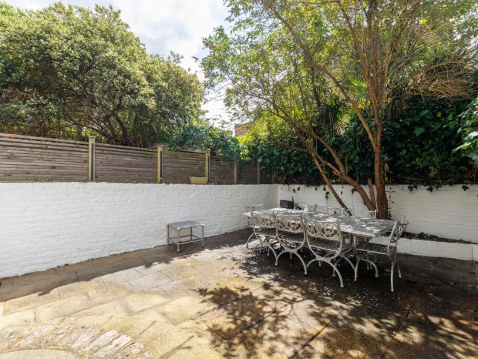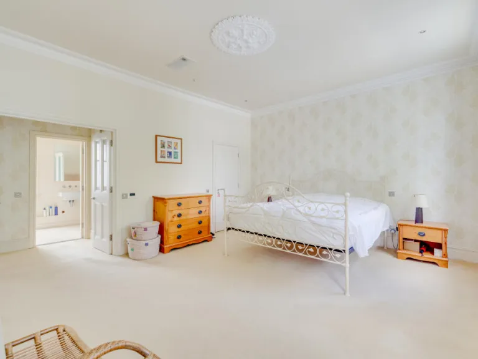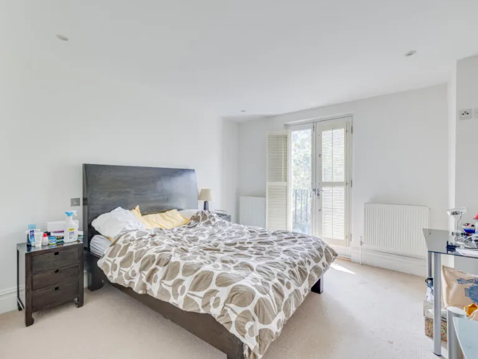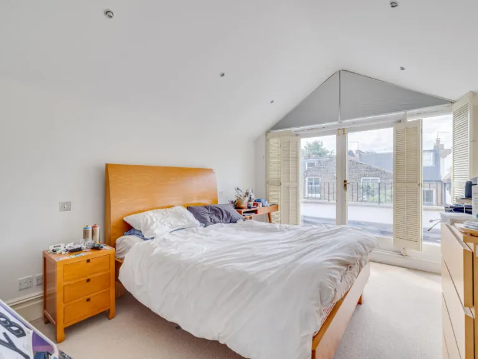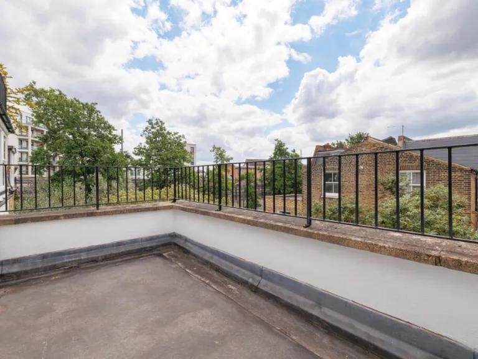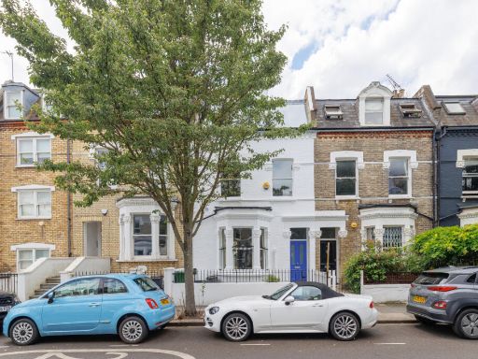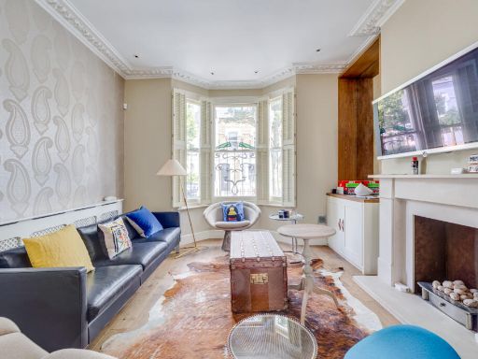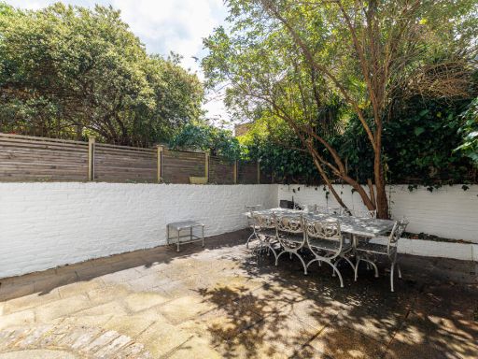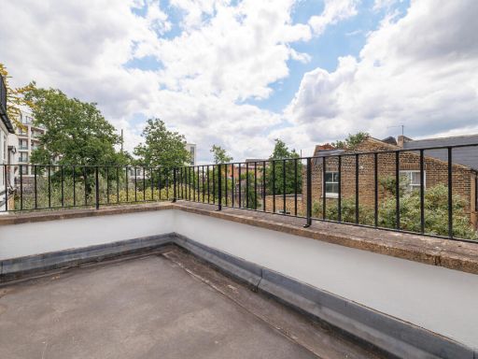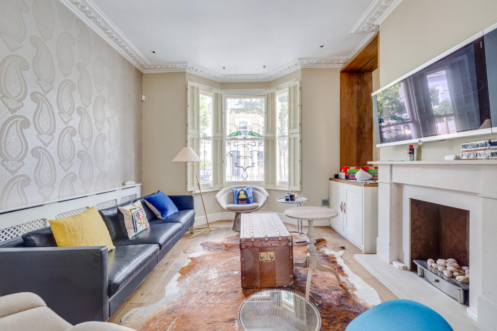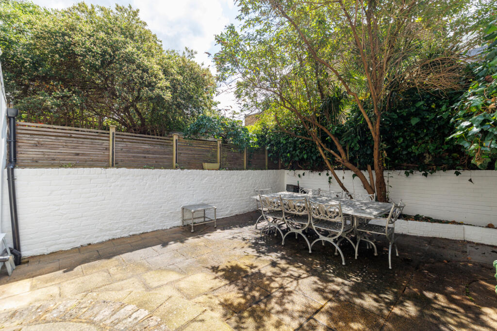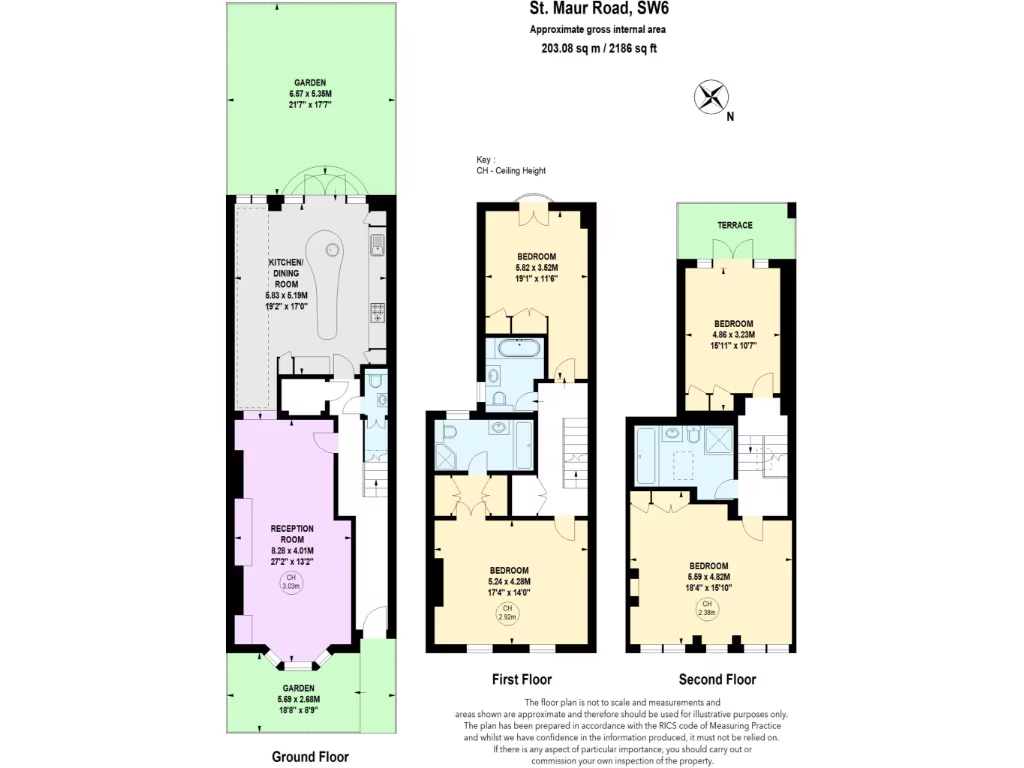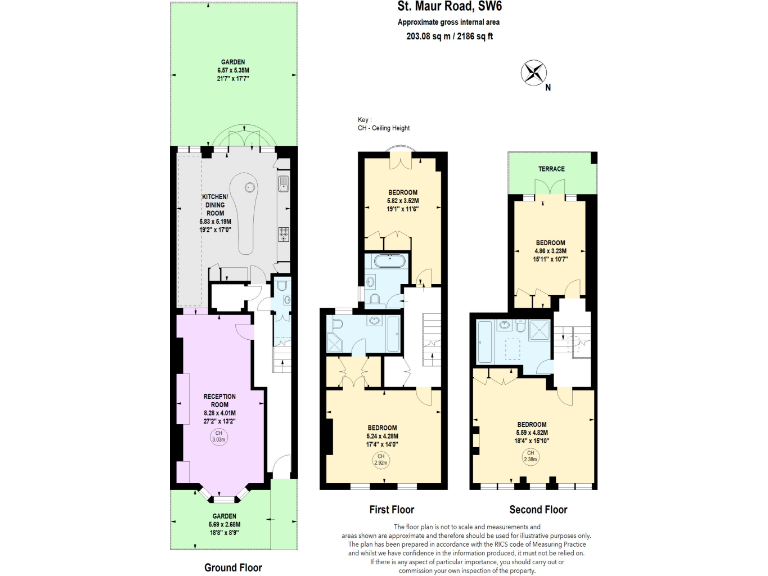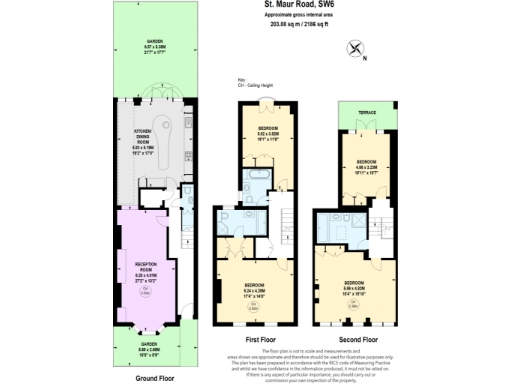Summary - 59 St. Maur Road SW6 4DR
4 bed 3 bath Terraced
Bright Victorian terrace with modern extension and west-facing garden, minutes from the tube..
Large double-length reception and contemporary kitchen/dining extension
Four double bedrooms and three bathrooms, principal en-suite and dressing area
West-facing rear patio garden, plus second-floor terrace for morning sun
Approx 2,186 sqft of internal space across multiple storeys
Freehold tenure; gas boiler and radiator central heating in place
Solid brick walls likely without insulation; consider thermal upgrade costs
Double glazing installed before 2002; replacement may be needed
Council tax quite expensive; local crime levels reported high
This large Victorian terraced house offers almost 2,200 sqft of family-friendly living across multiple floors, combining period character with a contemporary kitchen extension. The double-length reception and modern kitchen/dining area open to a west-facing patio garden, creating a roomy layout for daily family life and entertaining.
Four double bedrooms and three bathrooms, including a principal suite with dressing area and en-suite, suit a growing family. The second-floor bedrooms share an additional bathroom and one room benefits from a private west-facing terrace — useful for morning sun or a quiet retreat.
Practical details are straightforward: freehold tenure, gas central heating via boiler and radiators, and double glazing installed before 2002. The property is a short walk from Parsons Green station and local amenities, making school runs and commuting convenient.
Buyers should note some material points: the house sits on a modest plot with a small forecourt and a 20ft garden, external walls are likely uninsulated (solid brick), and double glazing predates 2002. Council tax is described as quite expensive and the local area records higher crime levels, both factors to consider when budgeting and evaluating lifestyle fit.
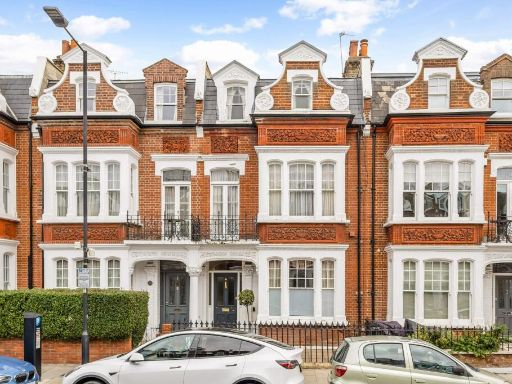 4 bedroom terraced house for sale in Parsons Green Lane, London, SW6 — £2,100,000 • 4 bed • 3 bath • 2380 ft²
4 bedroom terraced house for sale in Parsons Green Lane, London, SW6 — £2,100,000 • 4 bed • 3 bath • 2380 ft²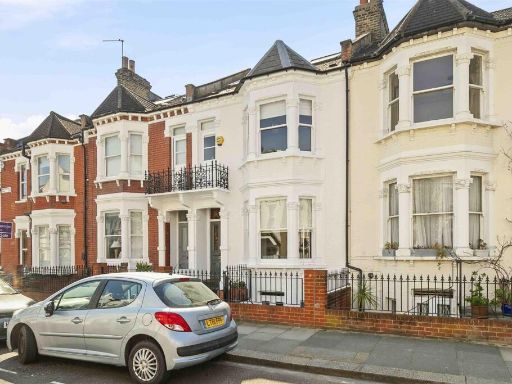 5 bedroom terraced house for sale in Whittingstall Road, London, SW6 — £2,000,000 • 5 bed • 2 bath • 2305 ft²
5 bedroom terraced house for sale in Whittingstall Road, London, SW6 — £2,000,000 • 5 bed • 2 bath • 2305 ft²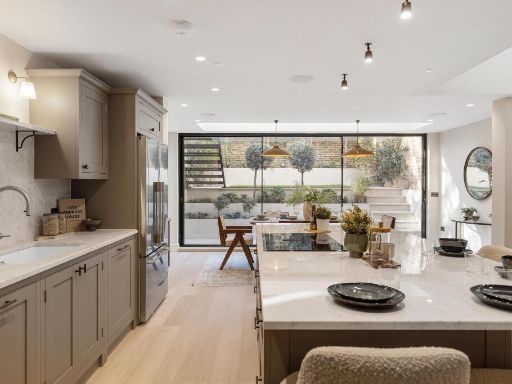 4 bedroom terraced house for sale in Rostrevor Road, London, SW6 — £3,250,000 • 4 bed • 4 bath • 2532 ft²
4 bedroom terraced house for sale in Rostrevor Road, London, SW6 — £3,250,000 • 4 bed • 4 bath • 2532 ft²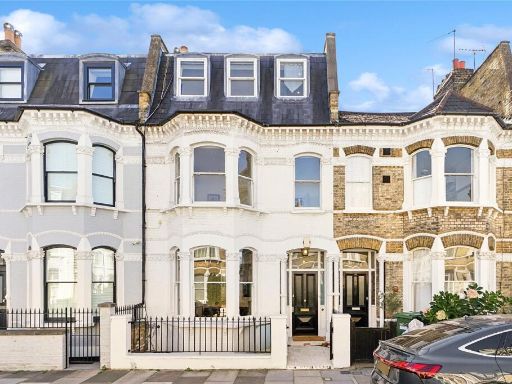 5 bedroom terraced house for sale in Elthiron Road, London, SW6 — £2,750,000 • 5 bed • 4 bath • 2247 ft²
5 bedroom terraced house for sale in Elthiron Road, London, SW6 — £2,750,000 • 5 bed • 4 bath • 2247 ft²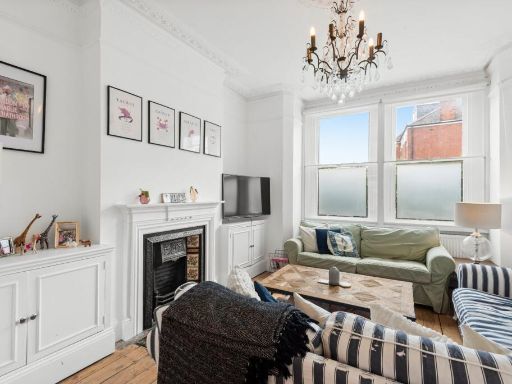 4 bedroom terraced house for sale in Munster Road,
Fulham, SW6 — £1,500,000 • 4 bed • 3 bath • 1797 ft²
4 bedroom terraced house for sale in Munster Road,
Fulham, SW6 — £1,500,000 • 4 bed • 3 bath • 1797 ft²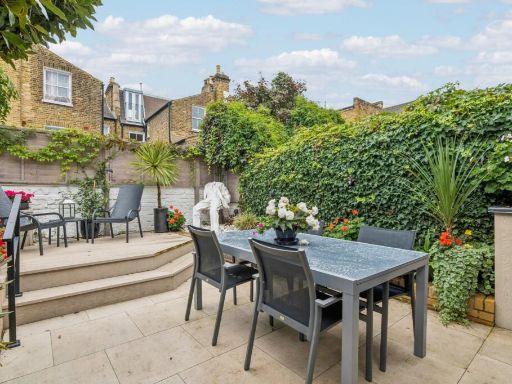 3 bedroom terraced house for sale in Ashington Road,
Hurlingham Park, SW6 — £2,000,000 • 3 bed • 3 bath • 1725 ft²
3 bedroom terraced house for sale in Ashington Road,
Hurlingham Park, SW6 — £2,000,000 • 3 bed • 3 bath • 1725 ft²
