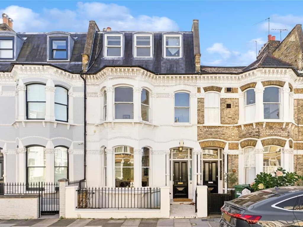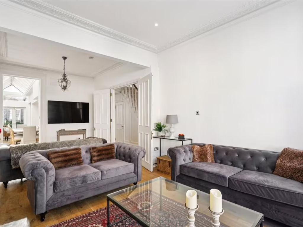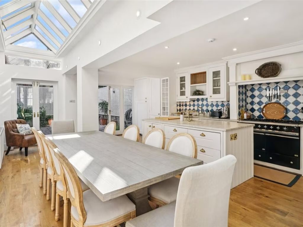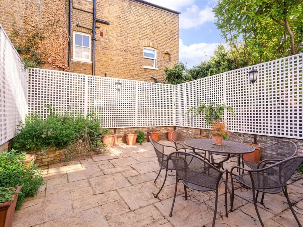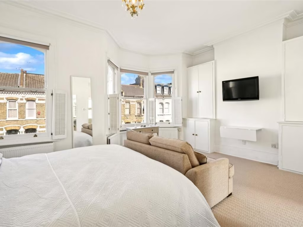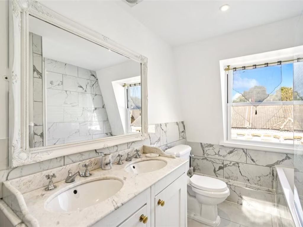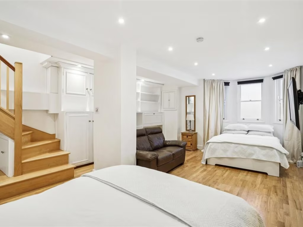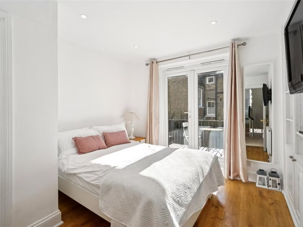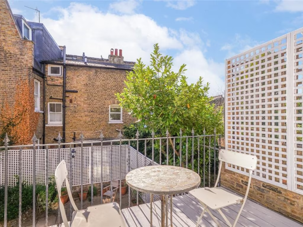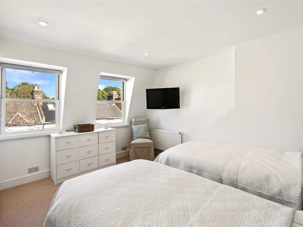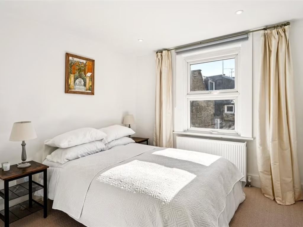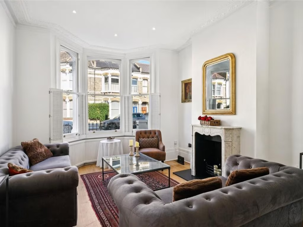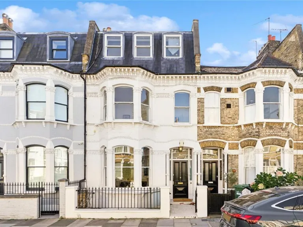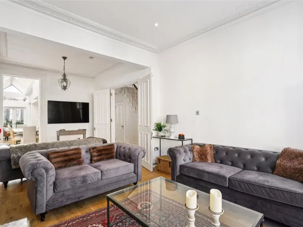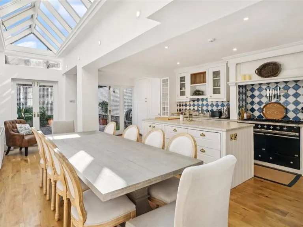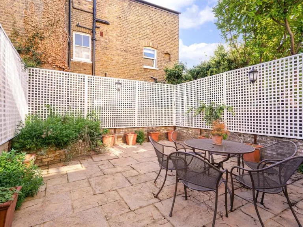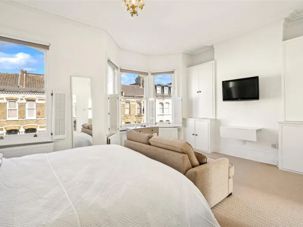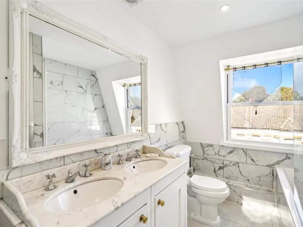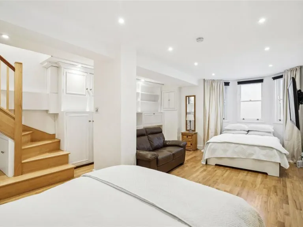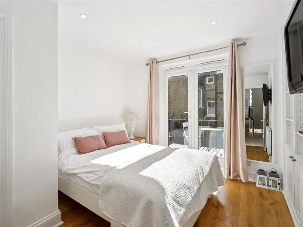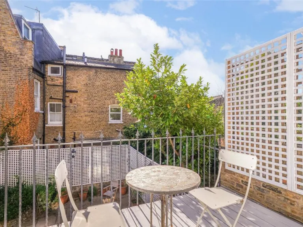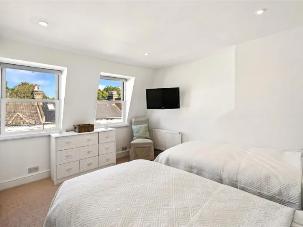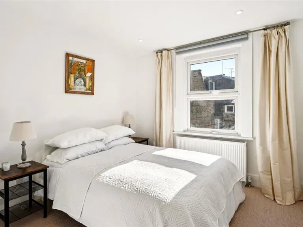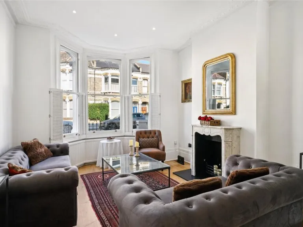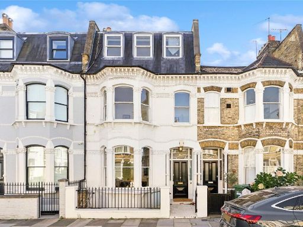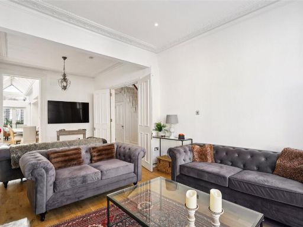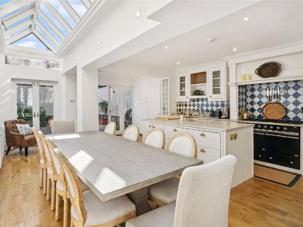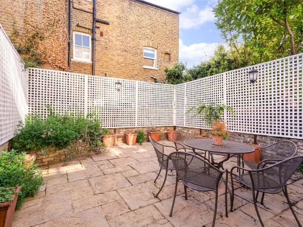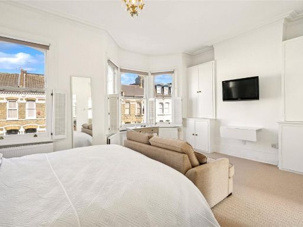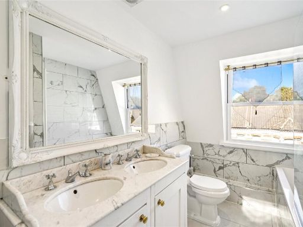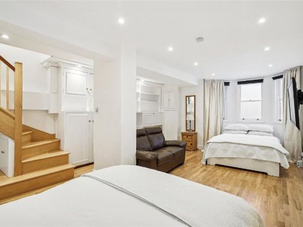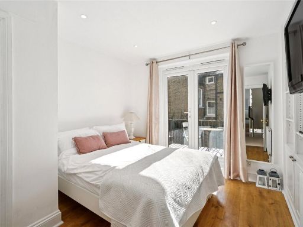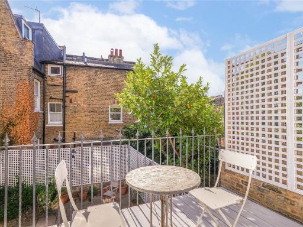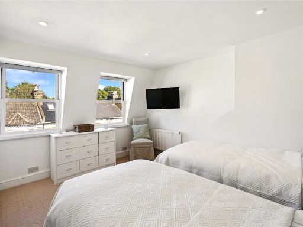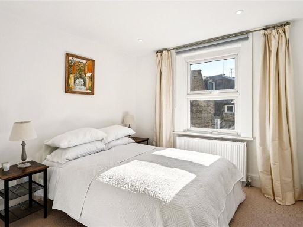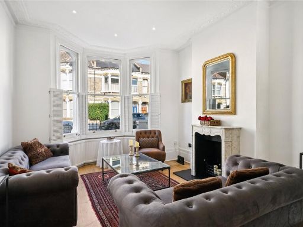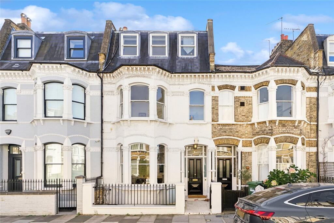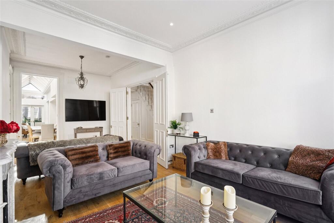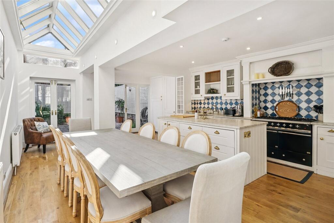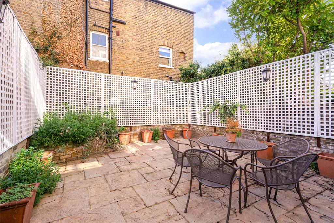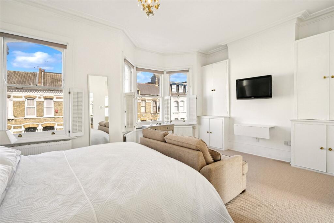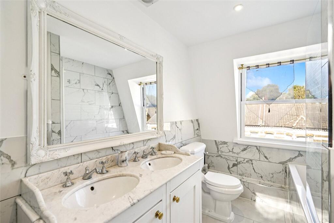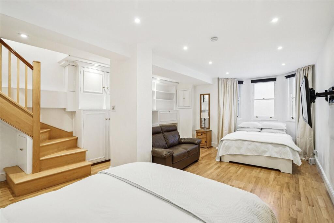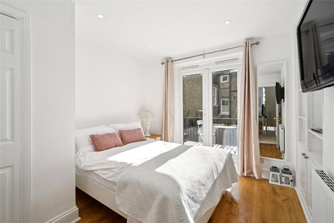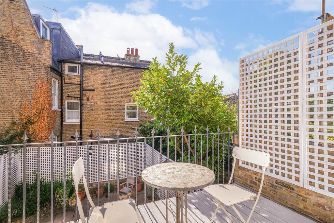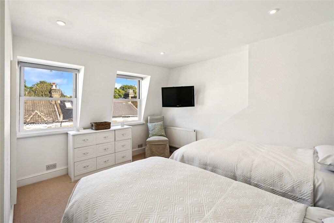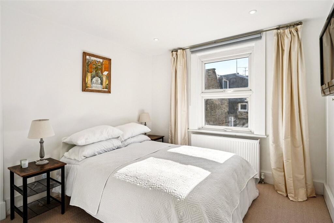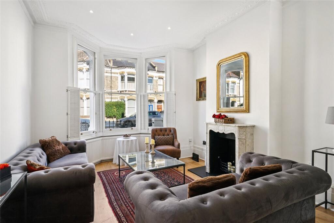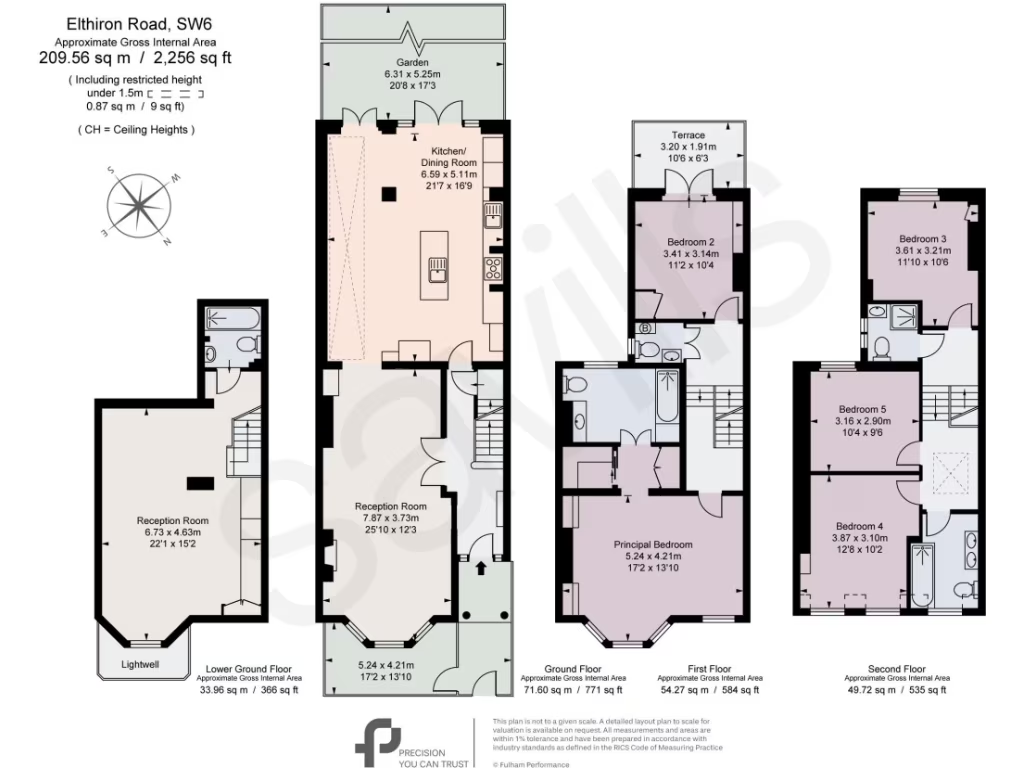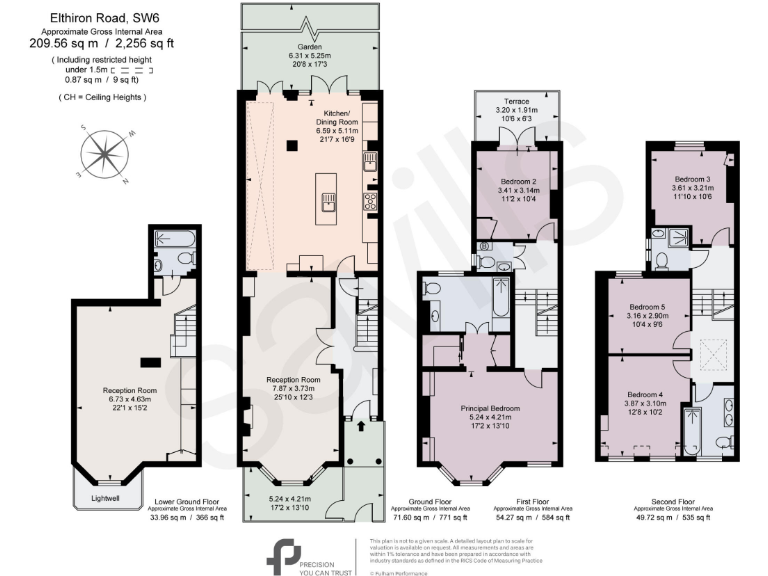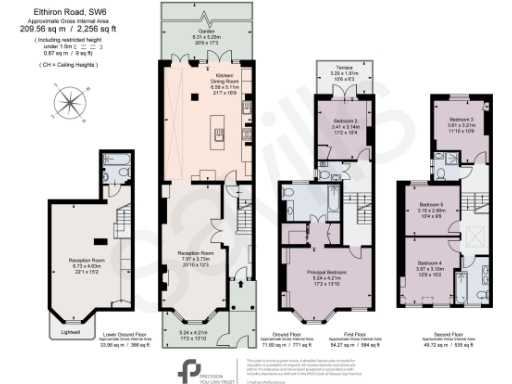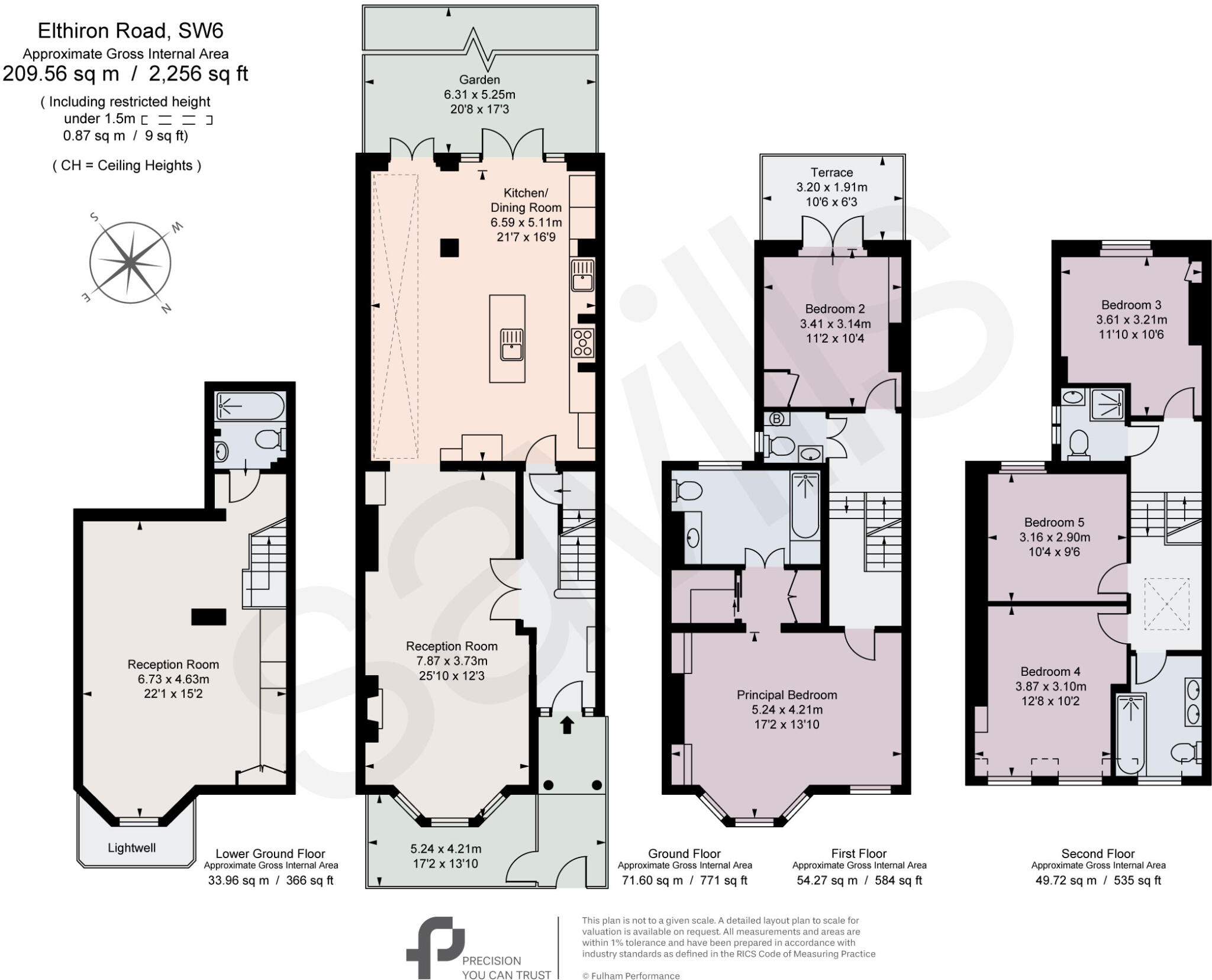Summary - 32 ELTHIRON ROAD LONDON SW6 4BW
5 bed 4 bath Terraced
Spacious family living with outdoor space and easy transport links.
Approximately 2,247 sq ft across four main levels
South-facing paved garden and first-floor roof terrace
0.3 miles to Parsons Green underground station
Victorian character: high ceilings, large windows, period detail
Lower-ground room with en suite; flexible use as bedroom or office
EPC C; likely solid brick walls with no known insulation retrofit
Council tax quite expensive; area records above-average crime
This spacious mid-terrace Victorian townhouse offers flexible family living across four main levels and totals about 2,247 sq ft. Light rooms, high ceilings and period detail give the house strong character, while the south-facing garden and a first‑floor roof terrace extend living outdoors. The property is freehold and sits approximately 0.3 miles from Parsons Green station, handy for schools, cafes and transport.
Accommodation includes a double reception, a bright kitchen opening onto a paved south garden, and a large lower‑ground room with an en suite that can serve as a guest bedroom, playroom or home office. The principal bedroom has built‑in storage and its own en suite; additional bedrooms and bathrooms across the upper floors suit a growing family or visiting guests. The house’s layout and room sizes make it straightforward to reconfigure or update to suit modern family requirements.
Practical considerations are clear: the EPC is rated C, the brick walls are original with no known insulation retrofit, and the glazing install date is not recorded — improvements could reduce running costs. Council tax is described as quite expensive. The area records above‑average crime, so prospective buyers should review local safety data and consider security measures. Flood risk is very low and digital connectivity is excellent with fast broadband and strong mobile signal.
This home suits families seeking generous, characterful accommodation in a prime Parsons Green location with outside space and excellent local schools nearby. It also offers scope for targeted refurbishment to improve energy efficiency and tailor the interior to modern living.
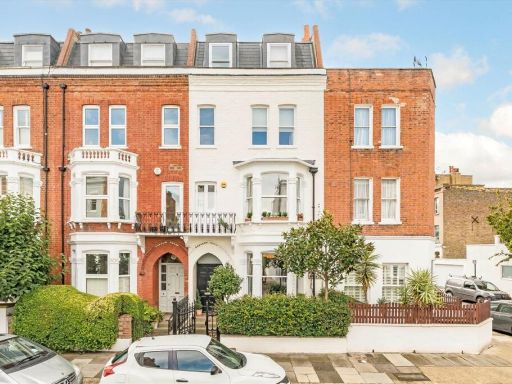 5 bedroom house for sale in Waldemar Avenue, London, SW6 — £2,600,000 • 5 bed • 3 bath • 2152 ft²
5 bedroom house for sale in Waldemar Avenue, London, SW6 — £2,600,000 • 5 bed • 3 bath • 2152 ft²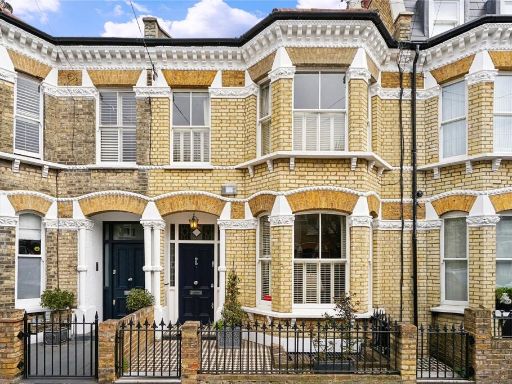 4 bedroom terraced house for sale in Irene Road, Fulham, London, SW6 — £2,500,000 • 4 bed • 1 bath • 2322 ft²
4 bedroom terraced house for sale in Irene Road, Fulham, London, SW6 — £2,500,000 • 4 bed • 1 bath • 2322 ft²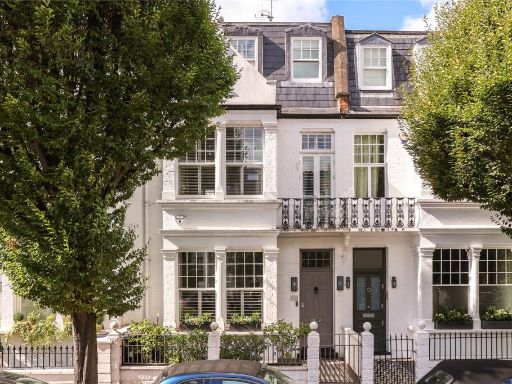 6 bedroom terraced house for sale in Doria Road, Fulham, London, SW6 — £4,500,000 • 6 bed • 5 bath • 2969 ft²
6 bedroom terraced house for sale in Doria Road, Fulham, London, SW6 — £4,500,000 • 6 bed • 5 bath • 2969 ft²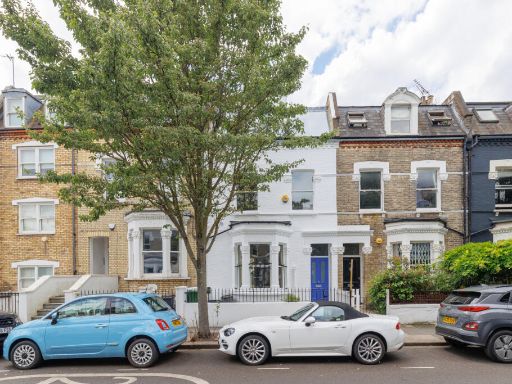 4 bedroom terraced house for sale in St Maur Road,
Parsons Green, SW6 — £2,350,000 • 4 bed • 3 bath • 2186 ft²
4 bedroom terraced house for sale in St Maur Road,
Parsons Green, SW6 — £2,350,000 • 4 bed • 3 bath • 2186 ft²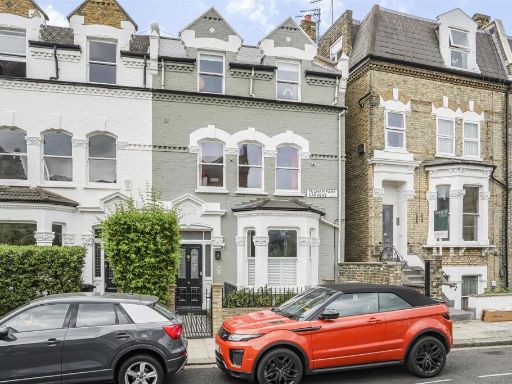 5 bedroom end of terrace house for sale in Fulham Park Gardens, Parsons Green, SW6 — £2,500,000 • 5 bed • 3 bath • 2818 ft²
5 bedroom end of terrace house for sale in Fulham Park Gardens, Parsons Green, SW6 — £2,500,000 • 5 bed • 3 bath • 2818 ft²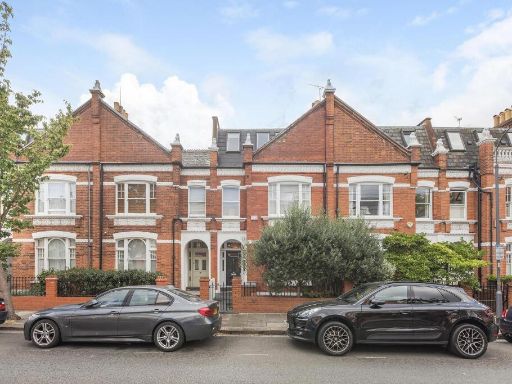 5 bedroom terraced house for sale in Chiddingstone Street, London, SW6 — £3,350,000 • 5 bed • 3 bath • 2703 ft²
5 bedroom terraced house for sale in Chiddingstone Street, London, SW6 — £3,350,000 • 5 bed • 3 bath • 2703 ft²