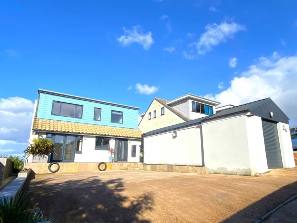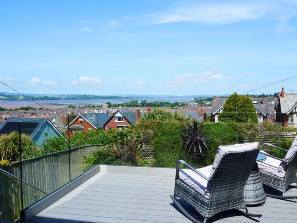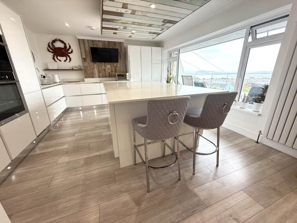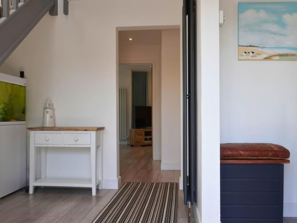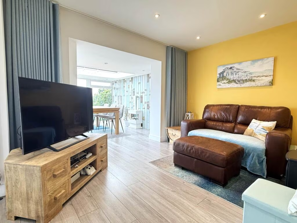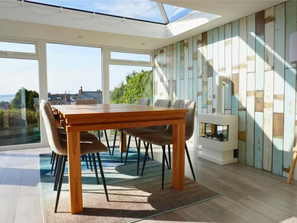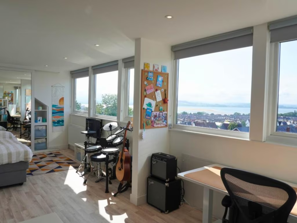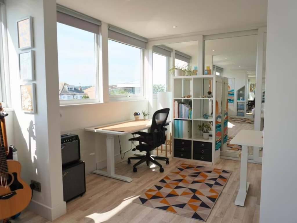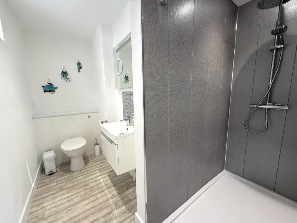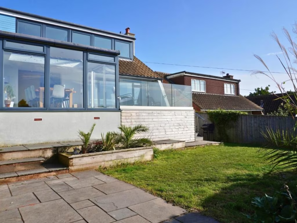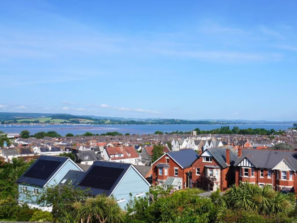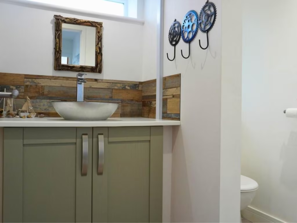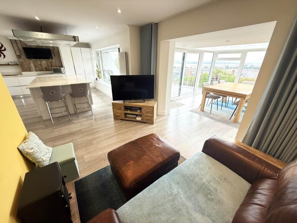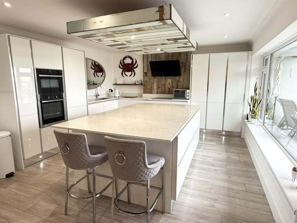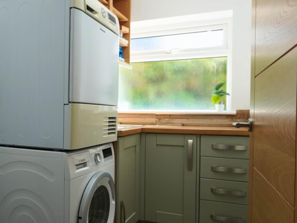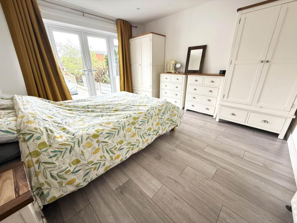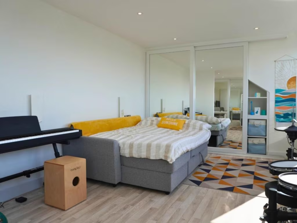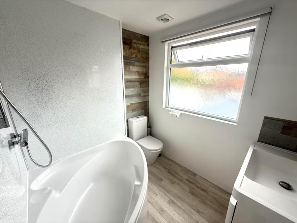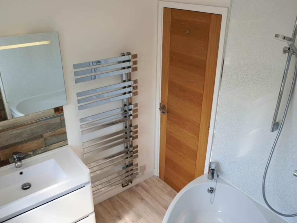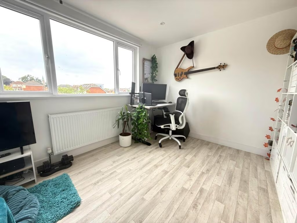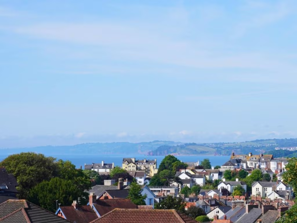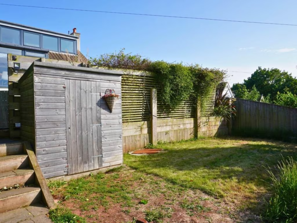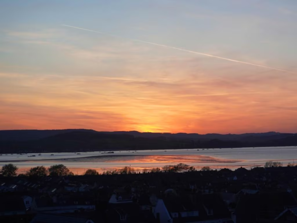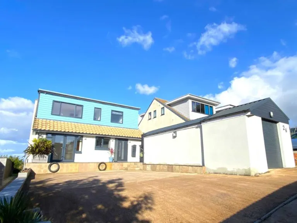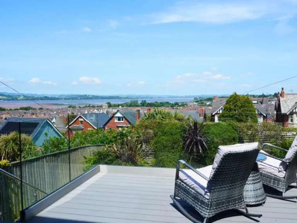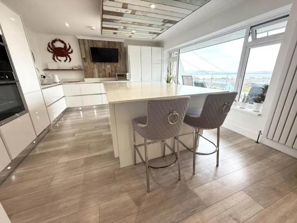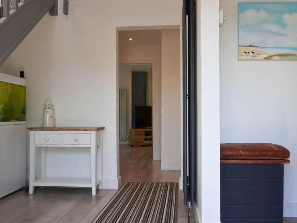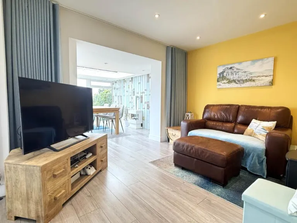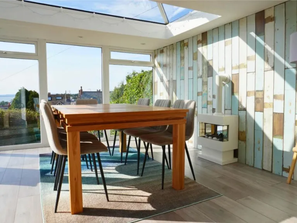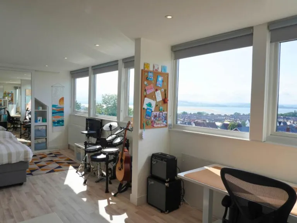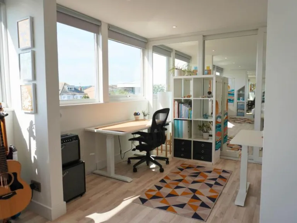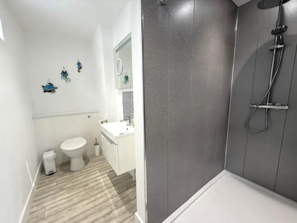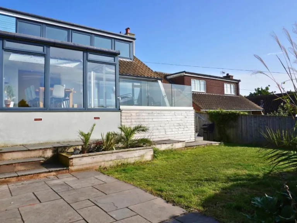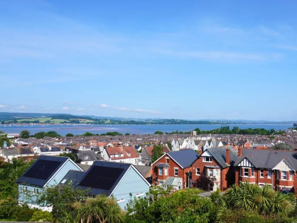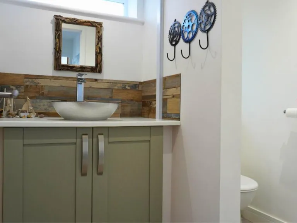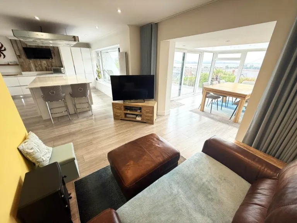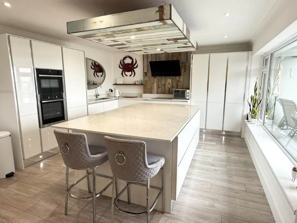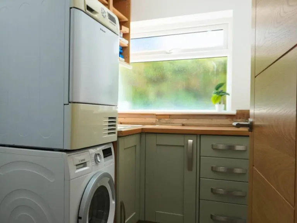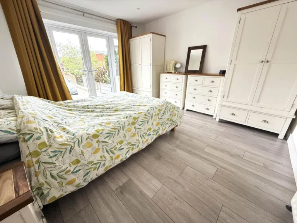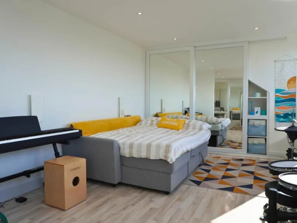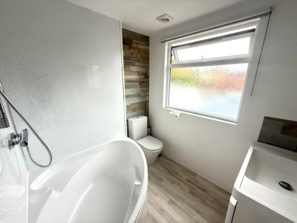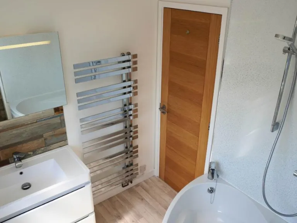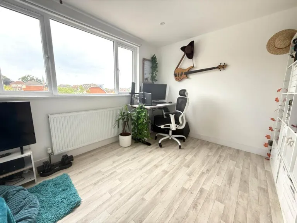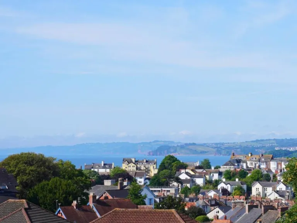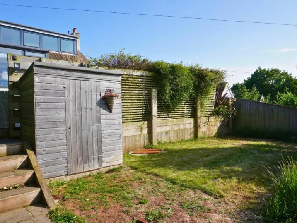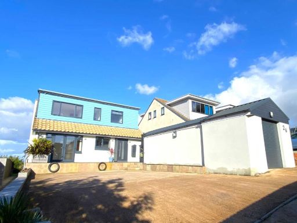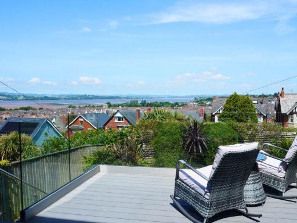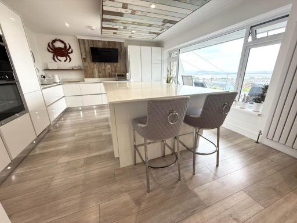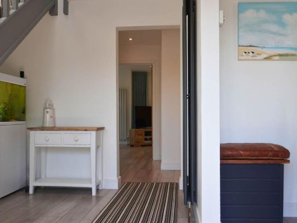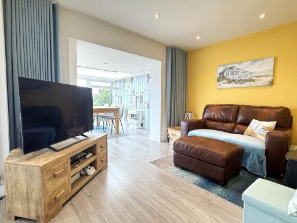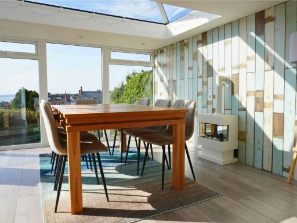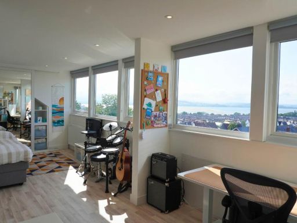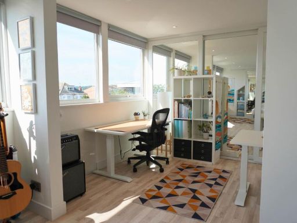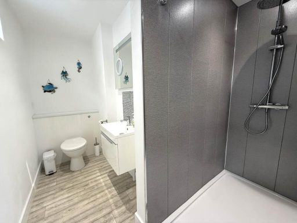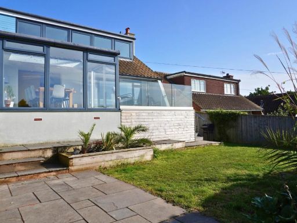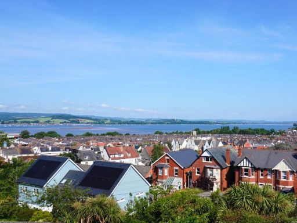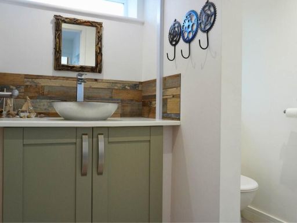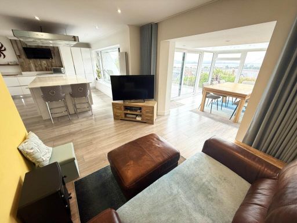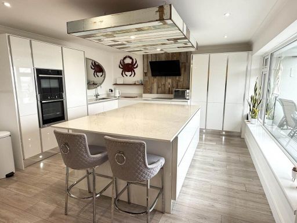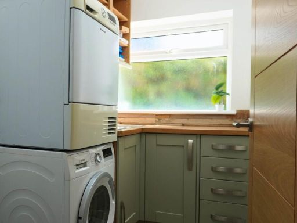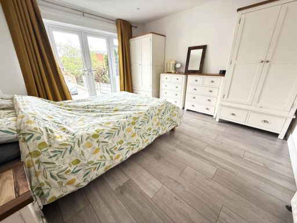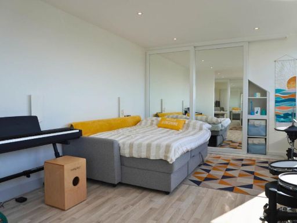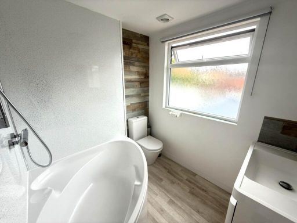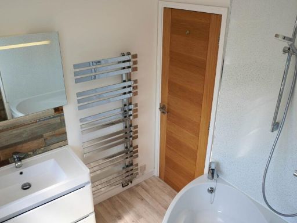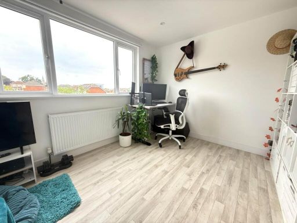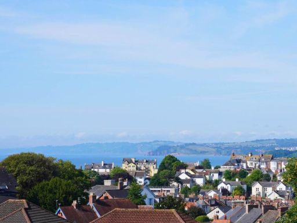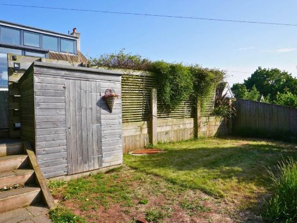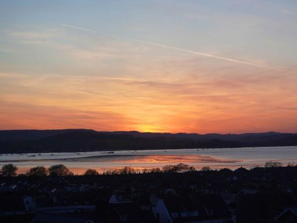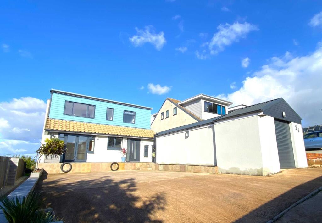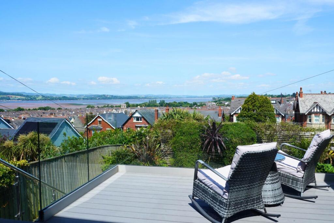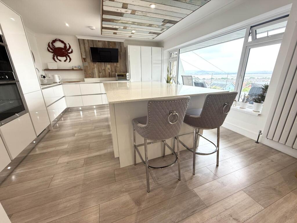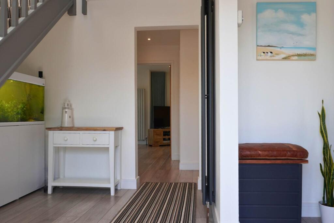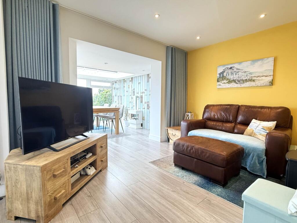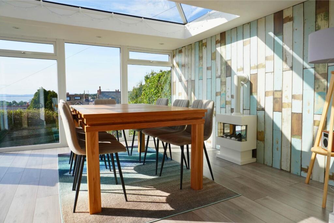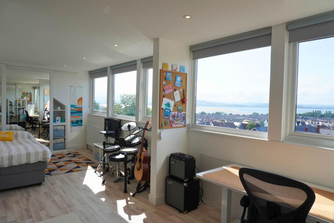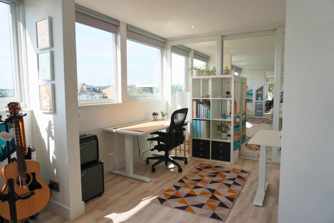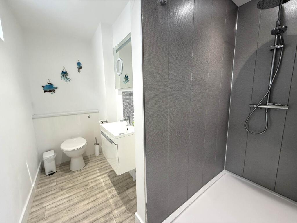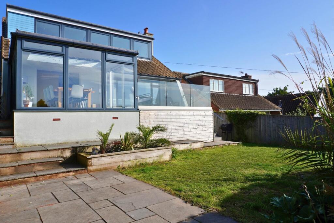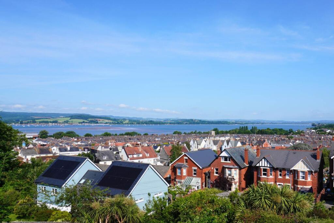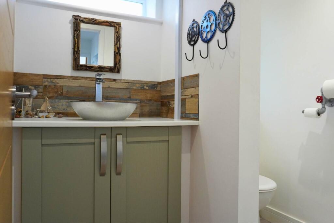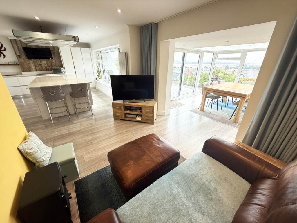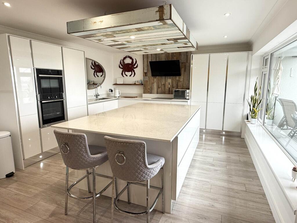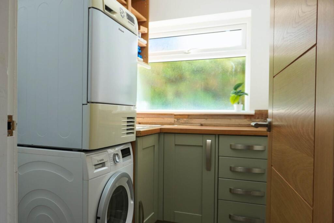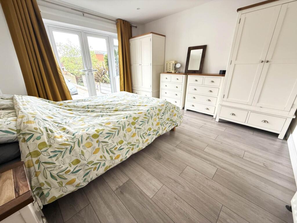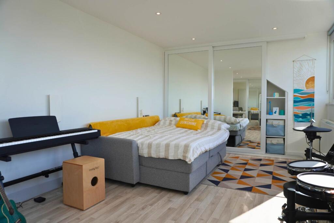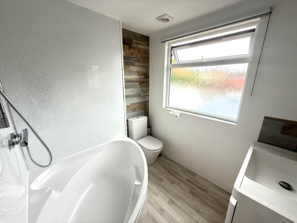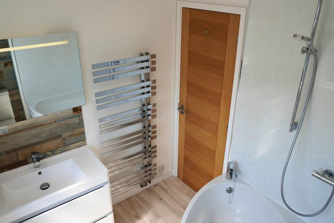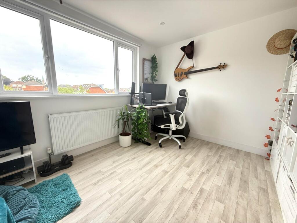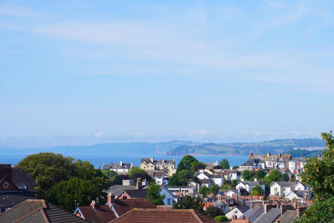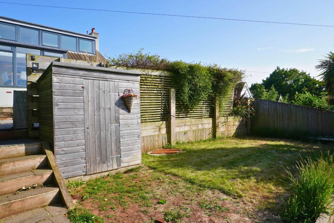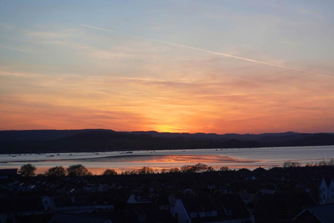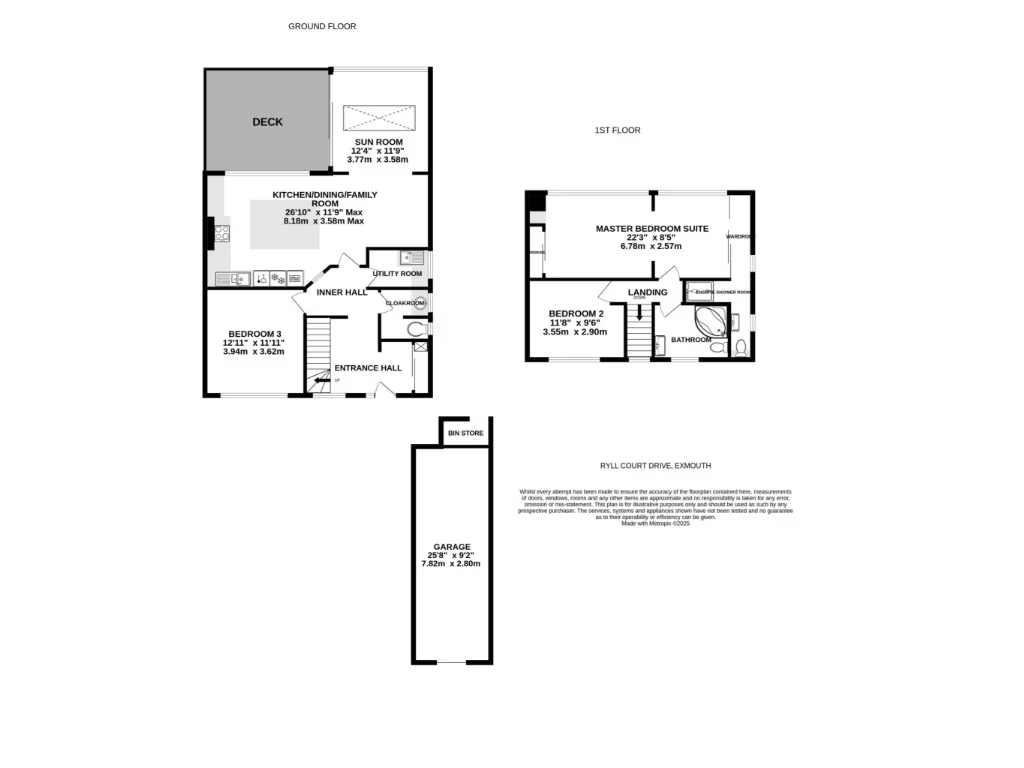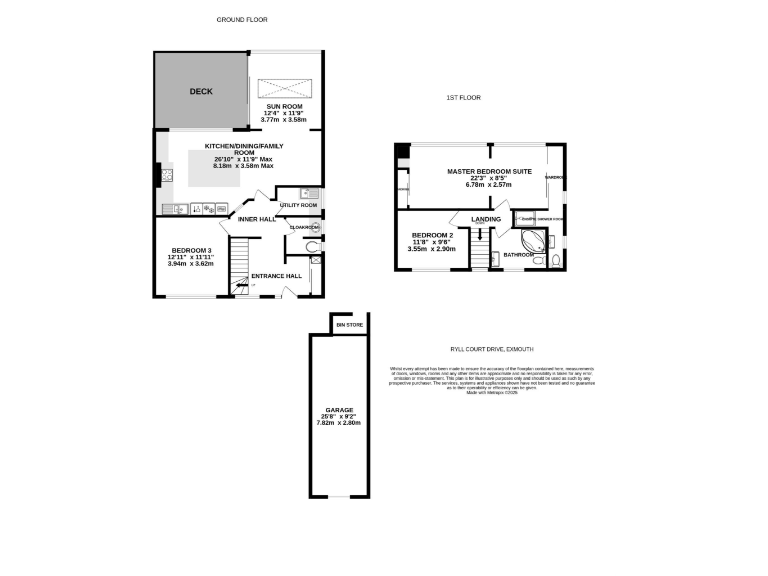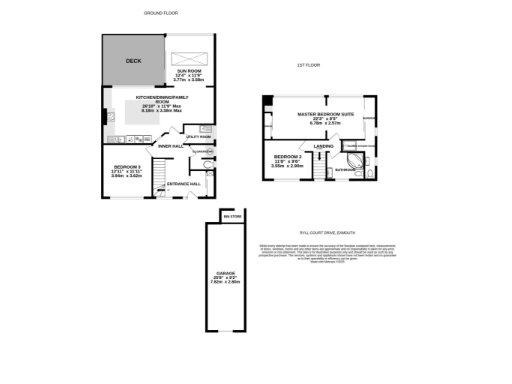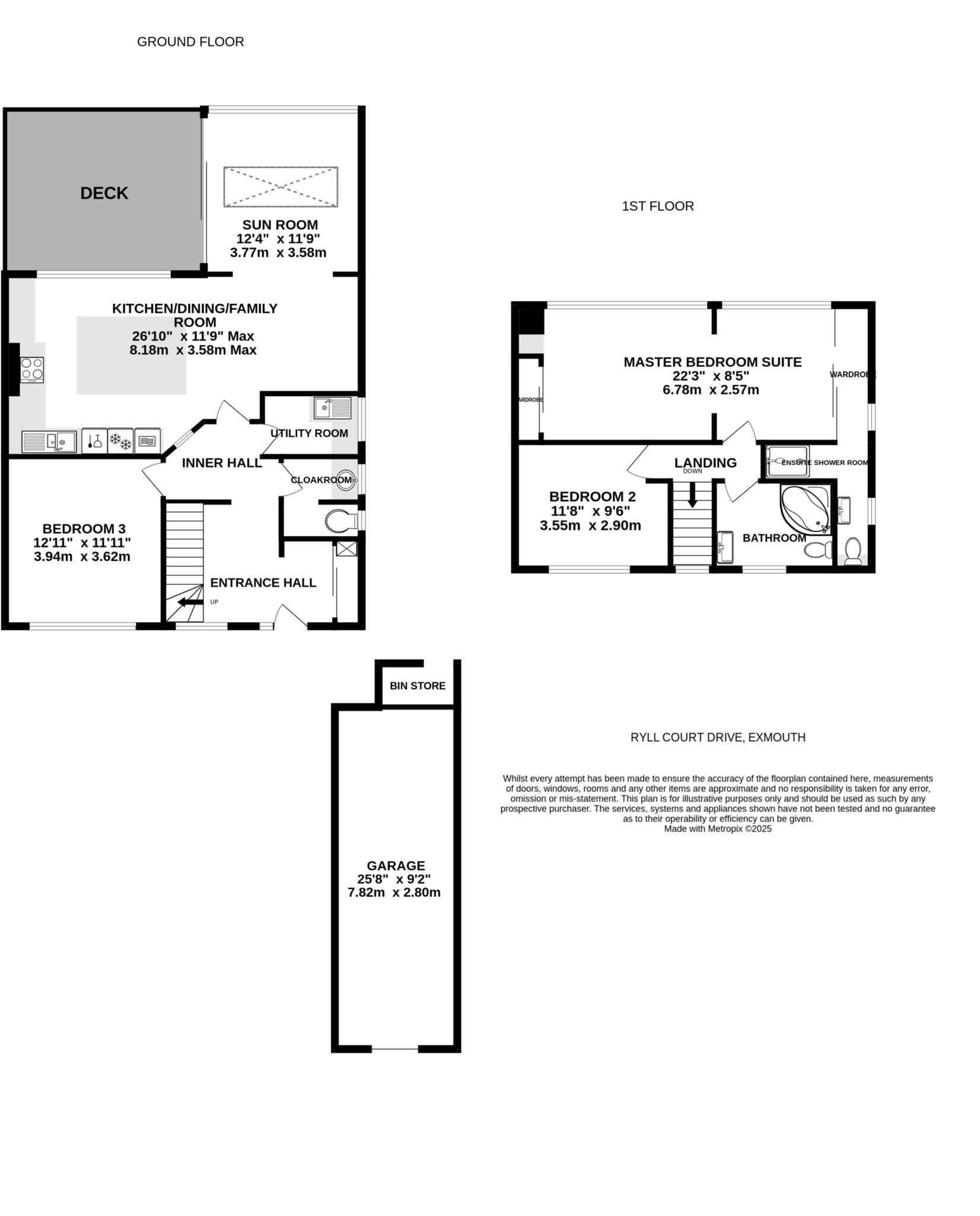Summary - 26, Ryll Court Drive EX8 2JP
3 bed 2 bath Detached
High-spec, extended chalet home with panoramic Exe Estuary views and extensive parking..
Panoramic Exe Estuary views from rear, sea views to front
High-quality, recently renovated and extended throughout
Spacious open-plan kitchen/dining/family room with integrated Neff appliances
Master suite formed from two rooms; reversible to three-bed layout
Ground-floor double bedroom, useful for guests or ground-floor living
Composite decked balcony and terraced attractive rear garden
Large forecourt parking and extended garage/store with power and light
Council Tax Band E — above average; buyers should note ongoing costs
This recently renovated, detached chalet-style house sits at the end of a tucked-away cul-de-sac and delivers striking panoramic views over the Exe Estuary from the rear and sea glimpses to the front. The ground-floor layout includes a large entrance hall, a versatile double bedroom, cloakroom and utility room; the rear of the house is dominated by a high-spec open plan kitchen/dining/family space that maximises the outlook and light. The property has been extended and upgraded to a high standard and benefits from double glazing and gas central heating throughout.
Upstairs the principal suite (formed from two former bedrooms) provides a generous bedroom area, dressing space with built-in storage and a modern en-suite shower room. A further double bedroom and separate bathroom complete the first floor, while the composite decked balcony with glass balustrades offers an elevated spot to enjoy the estuary views. The terraced rear garden with mature borders and rear pedestrian access to Albion Hill makes it easy to walk into town; the large forecourt and extended garage/store provide substantial off-street parking and storage.
This house will suit buyers seeking a low-maintenance, high-quality home with exceptional waterside views — ideal for downsizers, couples or professionals who value space and easy access to town. Practical advantages include fast broadband, excellent mobile signal, very low local crime and no flood risk. Council Tax sits above average and the first-floor layout was previously three bedrooms, so anyone needing four bedrooms should note conversion is possible but would alter the current master-suite configuration.
Viewings are recommended to fully appreciate the scale, finish and outlook. Interested buyers should verify appliance, service and measurement details independently; the accommodation description is drafted from vendor information and awaiting final verification.
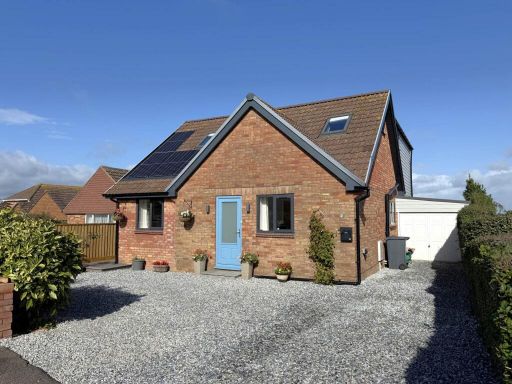 5 bedroom detached house for sale in Ryll Court Drive, Exmouth, EX8 — £765,000 • 5 bed • 3 bath • 1938 ft²
5 bedroom detached house for sale in Ryll Court Drive, Exmouth, EX8 — £765,000 • 5 bed • 3 bath • 1938 ft²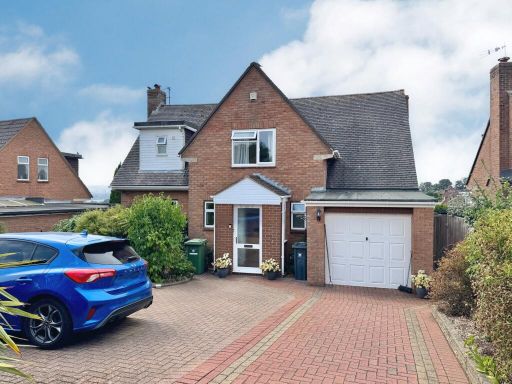 3 bedroom detached house for sale in Exmouth, EX8 — £625,000 • 3 bed • 2 bath • 1481 ft²
3 bedroom detached house for sale in Exmouth, EX8 — £625,000 • 3 bed • 2 bath • 1481 ft²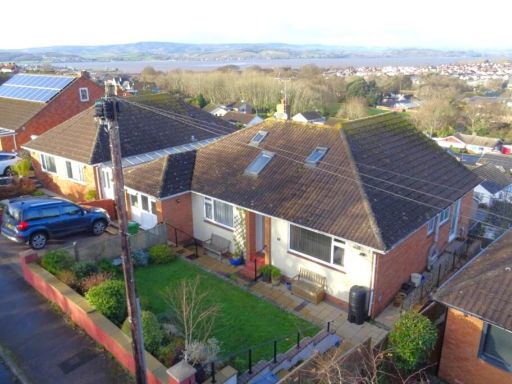 4 bedroom detached house for sale in Hamilton Lane, Exmouth, EX8 — £535,000 • 4 bed • 3 bath • 2142 ft²
4 bedroom detached house for sale in Hamilton Lane, Exmouth, EX8 — £535,000 • 4 bed • 3 bath • 2142 ft²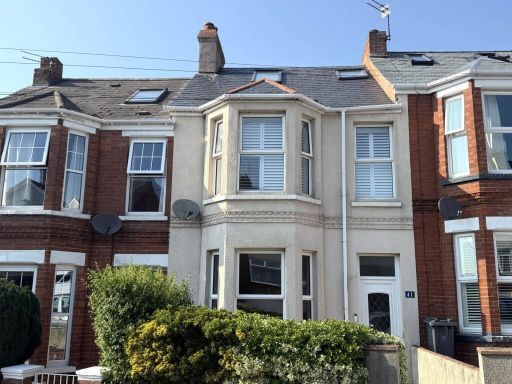 3 bedroom terraced house for sale in Ryll Grove, Exmouth, EX8 — £350,000 • 3 bed • 2 bath • 1163 ft²
3 bedroom terraced house for sale in Ryll Grove, Exmouth, EX8 — £350,000 • 3 bed • 2 bath • 1163 ft²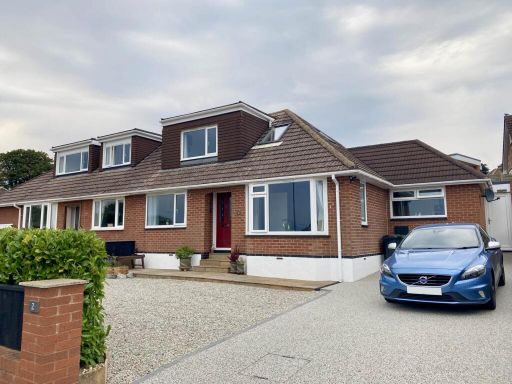 3 bedroom semi-detached bungalow for sale in Swiss Close, Exmouth, EX8 — £430,000 • 3 bed • 1 bath • 936 ft²
3 bedroom semi-detached bungalow for sale in Swiss Close, Exmouth, EX8 — £430,000 • 3 bed • 1 bath • 936 ft²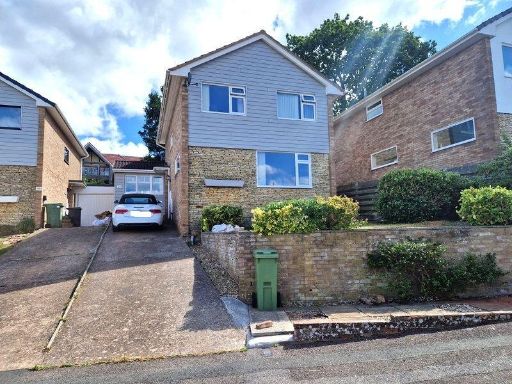 3 bedroom detached house for sale in Avondale Road, Exmouth, EX8 2NQ, EX8 — £469,950 • 3 bed • 1 bath • 1084 ft²
3 bedroom detached house for sale in Avondale Road, Exmouth, EX8 2NQ, EX8 — £469,950 • 3 bed • 1 bath • 1084 ft²