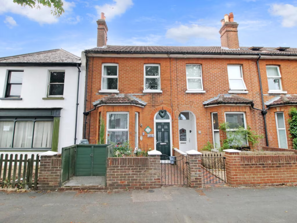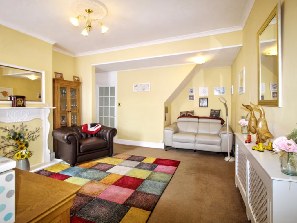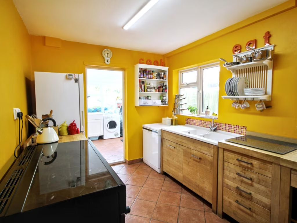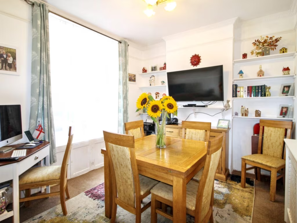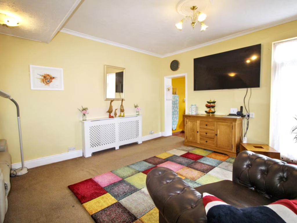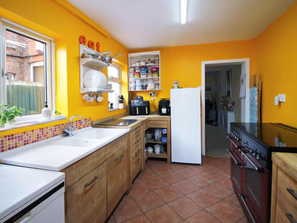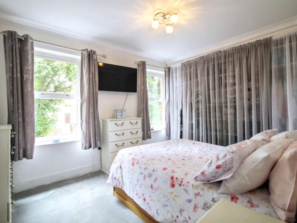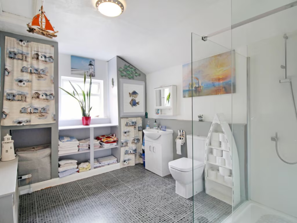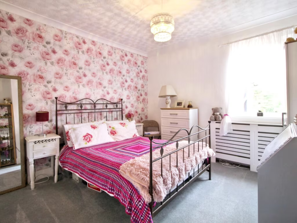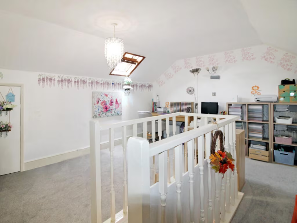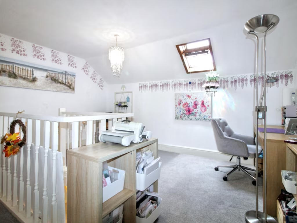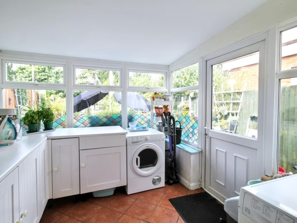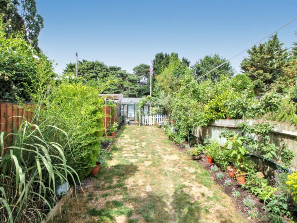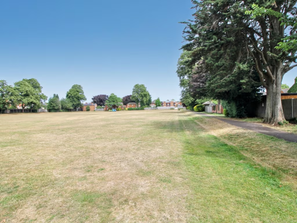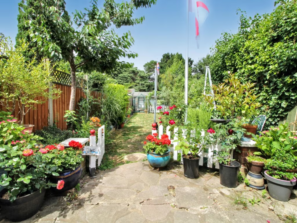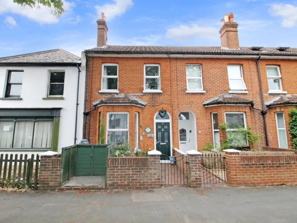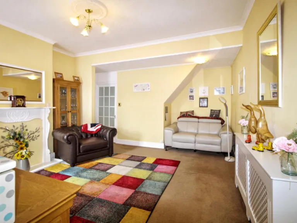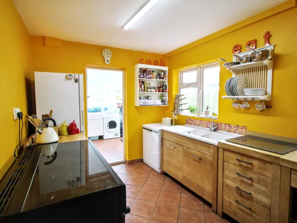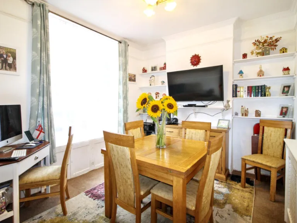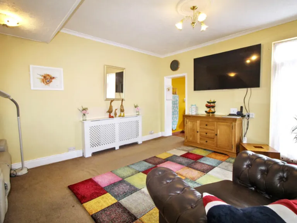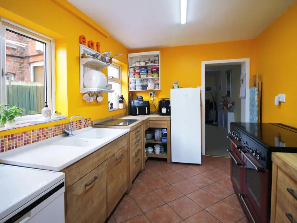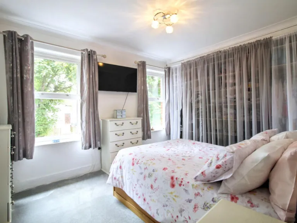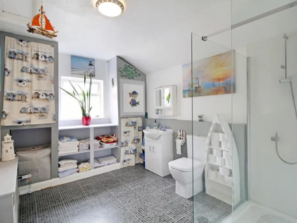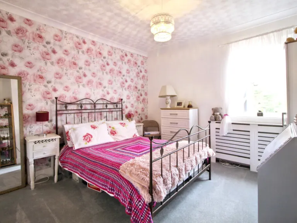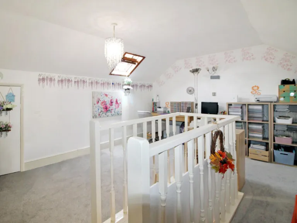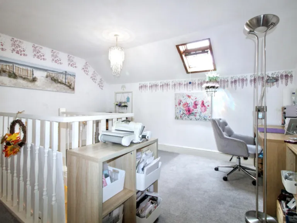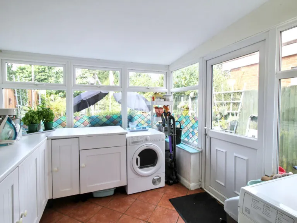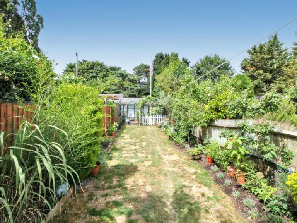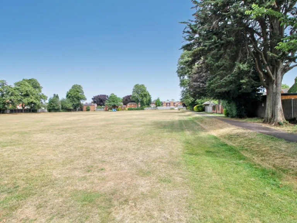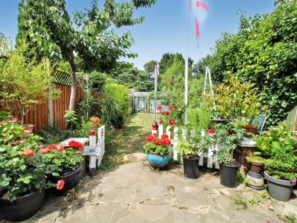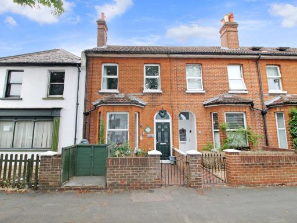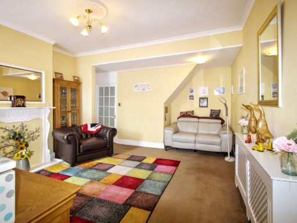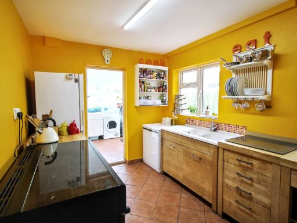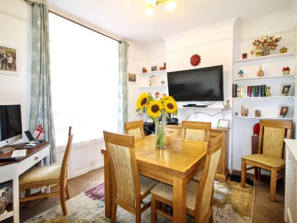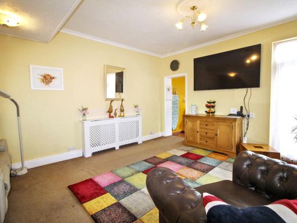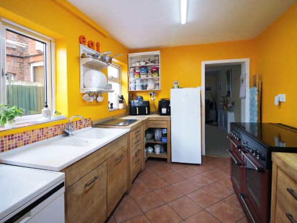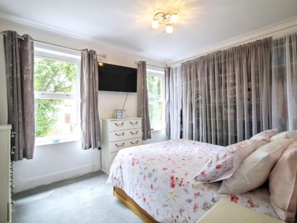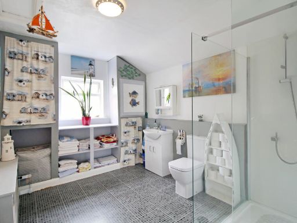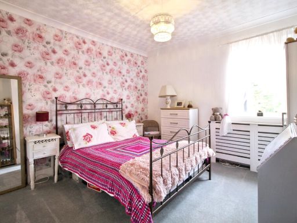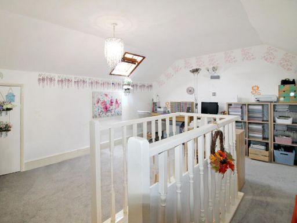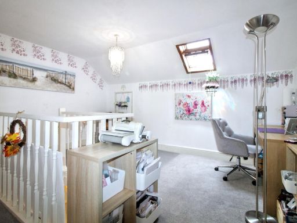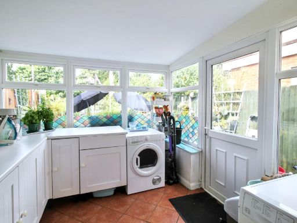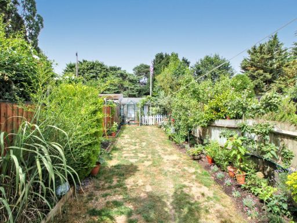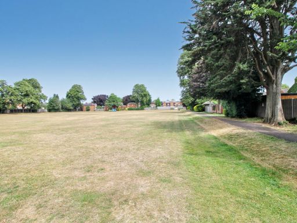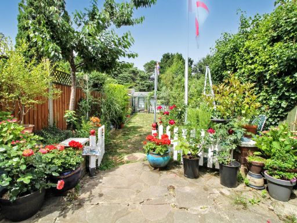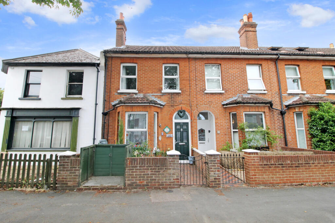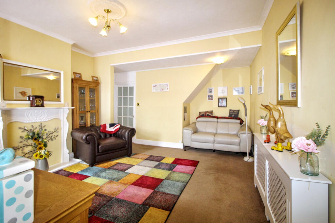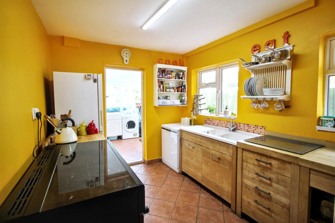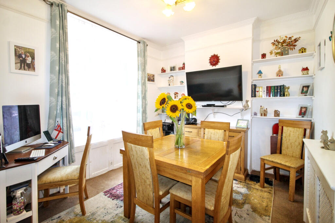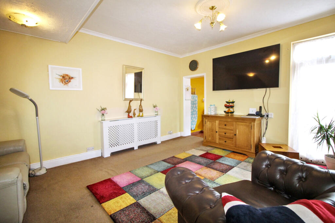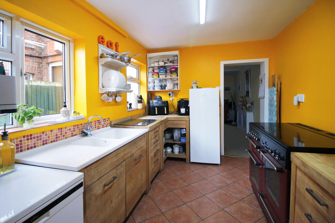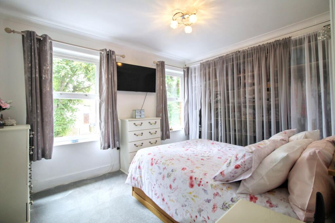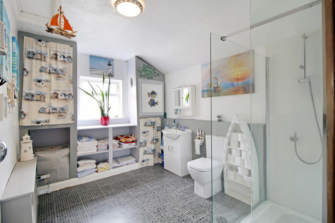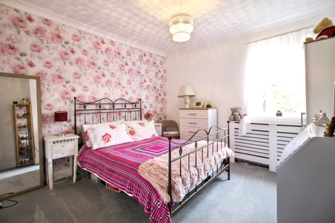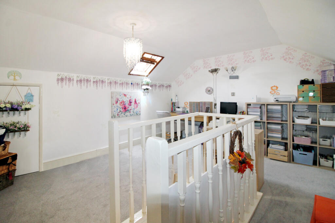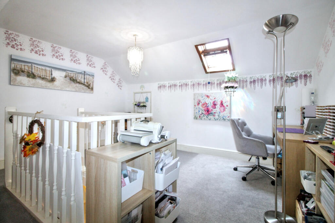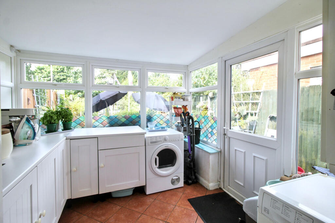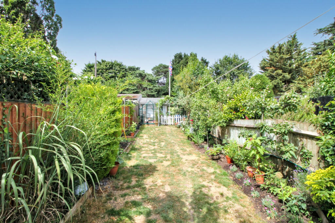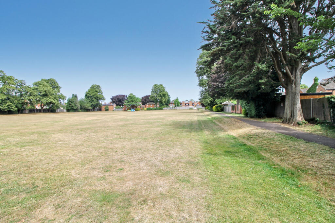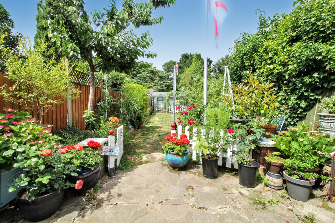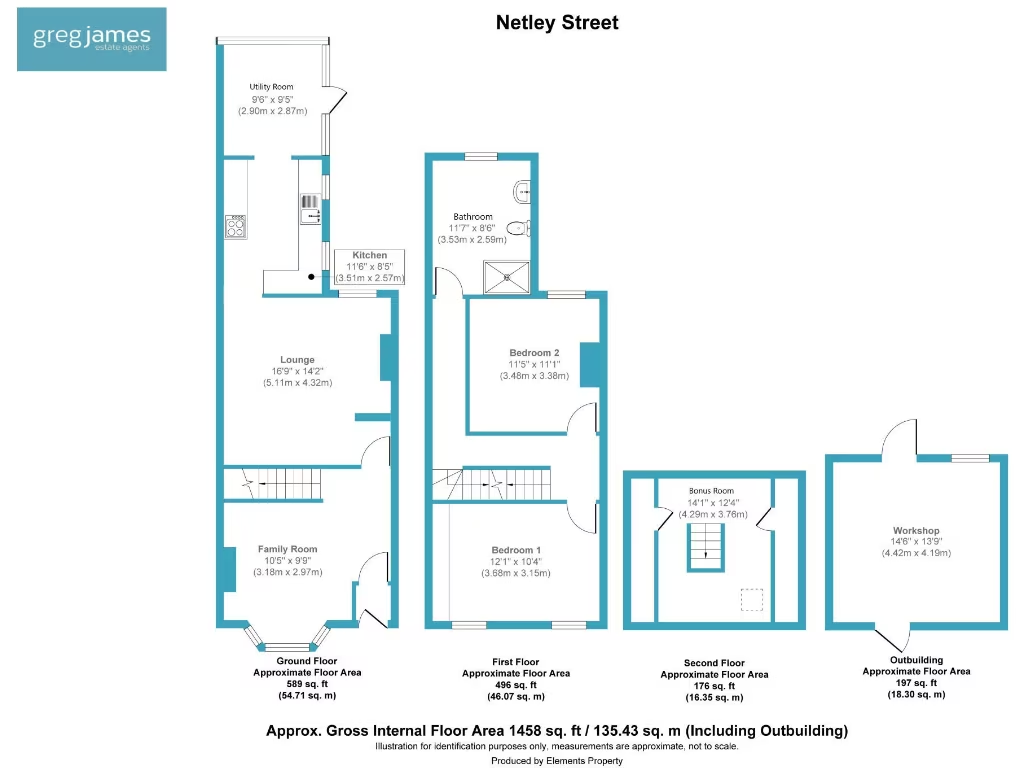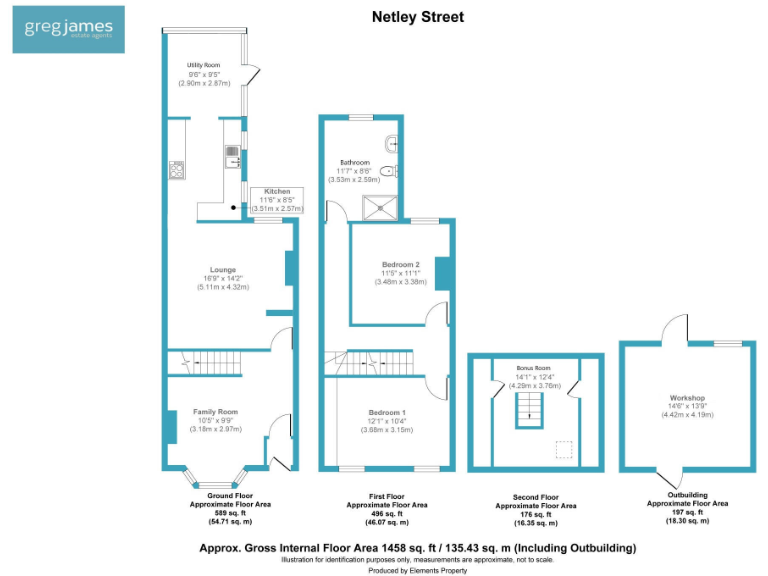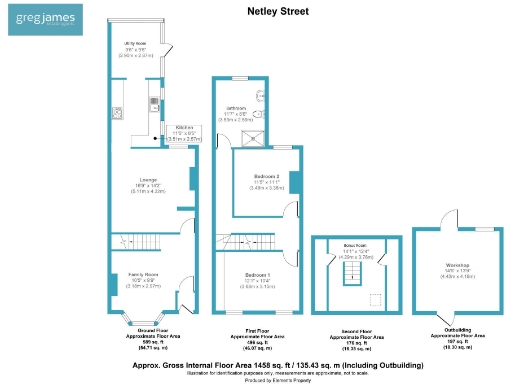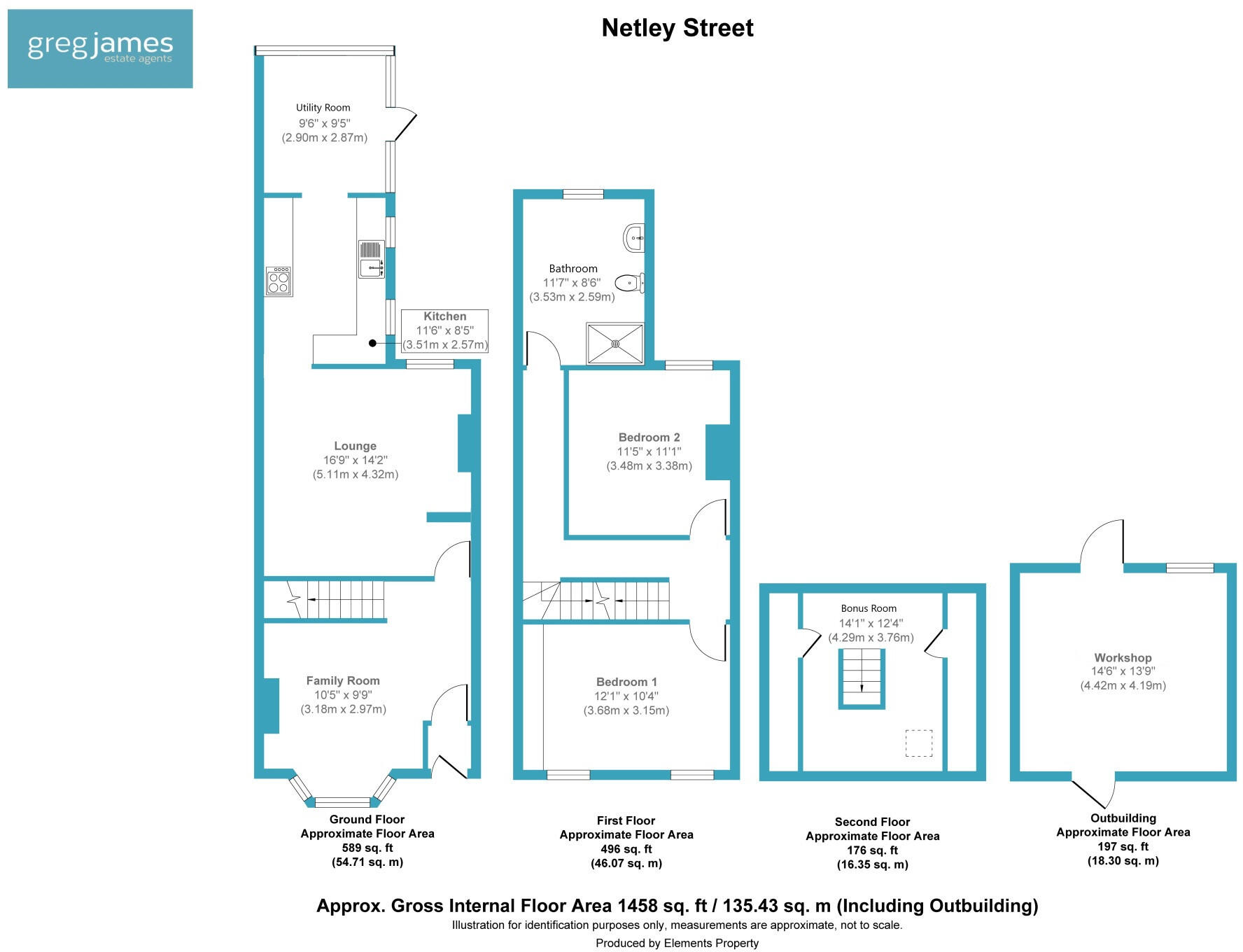Summary - Netley Street GU14 6AQ
2 bed 1 bath Terraced
Large character-filled terrace near top schools and village amenities.
Direct access to Osborne Park from the rear garden
Tucked into the South Farnborough conservation area, this deceptive period terrace offers generous, character-rich living across approximately 1,258 sq ft. High ceilings, bay windows and original features give the principal rooms warmth and period charm, while the layout includes two large double bedrooms, a loft/bonus room and two reception areas to suit family life or flexible home working.
Practical family assets include direct pedestrian access onto Osborne Park, a deep rear garden with mature borders, and a substantial workshop at the garden end with its own doors onto the park. The kitchen connects to a useful utility room, and the accommodation is arranged over traditional floors with a gas boiler and radiators for heating. Broadband and mobile signals are reported as fast and excellent.
Buyers should note some fabric and maintenance realities: the property has solid brick walls assumed to be uninsulated, windows were upgraded after 2002, and there is a single family bathroom. The local area records higher crime levels than average, which prospective purchasers may wish to investigate. The workshop offers conversion or parking potential but will need adaptation for alternative uses.
This house sits within strong local school catchments and close to North Camp Village amenities and transport links, making it attractive for families seeking extra space and character near green open space. It will particularly suit buyers who value period features and room to adapt, and who are prepared to carry modest improvement and insulation work to personalise the home.
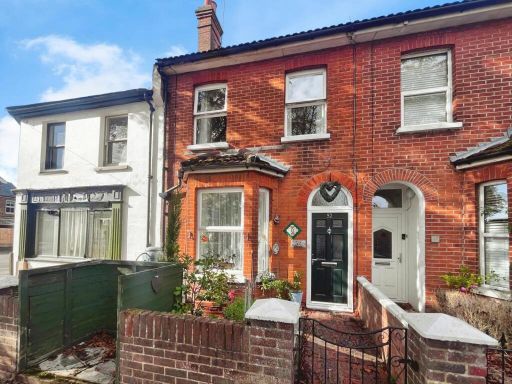 2 bedroom terraced house for sale in Netley Street, Farnborough, Hampshire, GU14 — £415,000 • 2 bed • 1 bath • 989 ft²
2 bedroom terraced house for sale in Netley Street, Farnborough, Hampshire, GU14 — £415,000 • 2 bed • 1 bath • 989 ft²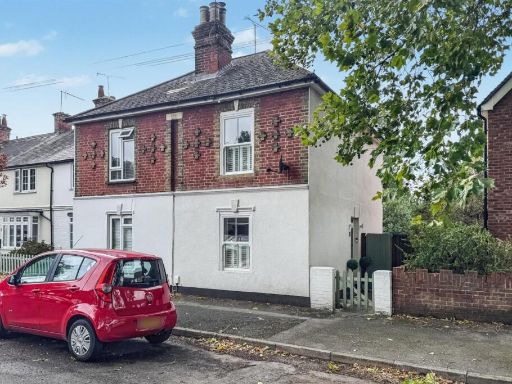 2 bedroom semi-detached house for sale in Winchester Street, Farnborough, GU14 — £400,000 • 2 bed • 1 bath • 669 ft²
2 bedroom semi-detached house for sale in Winchester Street, Farnborough, GU14 — £400,000 • 2 bed • 1 bath • 669 ft²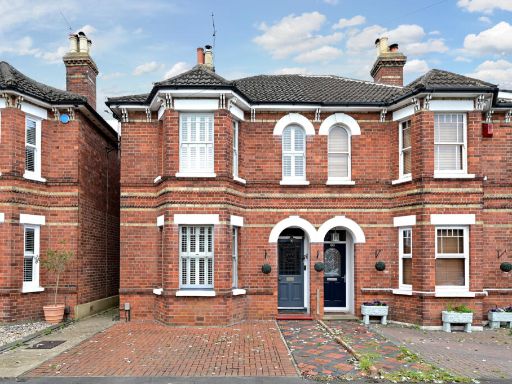 3 bedroom semi-detached house for sale in Osborne Road, Farnborough, GU14 — £585,000 • 3 bed • 1 bath • 1566 ft²
3 bedroom semi-detached house for sale in Osborne Road, Farnborough, GU14 — £585,000 • 3 bed • 1 bath • 1566 ft²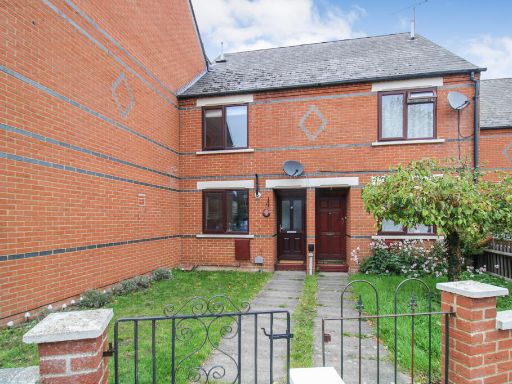 2 bedroom terraced house for sale in Guildford Road West, Farnborough , GU14 — £365,000 • 2 bed • 1 bath • 709 ft²
2 bedroom terraced house for sale in Guildford Road West, Farnborough , GU14 — £365,000 • 2 bed • 1 bath • 709 ft²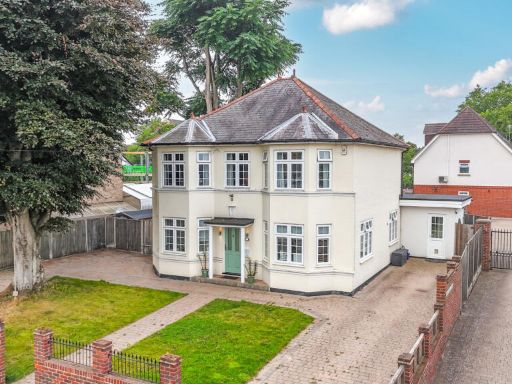 5 bedroom detached house for sale in Gravel Road, Farnborough , GU14 — £850,000 • 5 bed • 2 bath • 2079 ft²
5 bedroom detached house for sale in Gravel Road, Farnborough , GU14 — £850,000 • 5 bed • 2 bath • 2079 ft²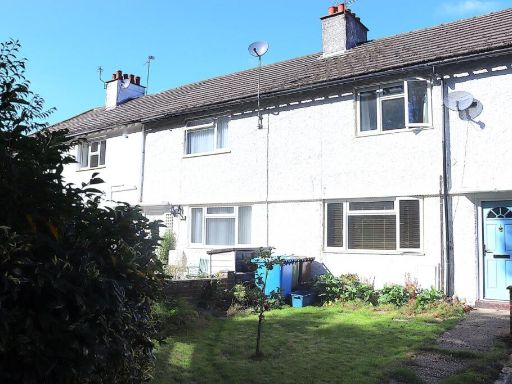 3 bedroom terraced house for sale in Marrowbrook Lane, Farnborough, GU14 — £350,000 • 3 bed • 1 bath • 806 ft²
3 bedroom terraced house for sale in Marrowbrook Lane, Farnborough, GU14 — £350,000 • 3 bed • 1 bath • 806 ft²