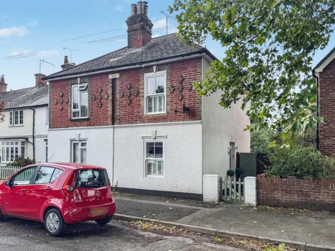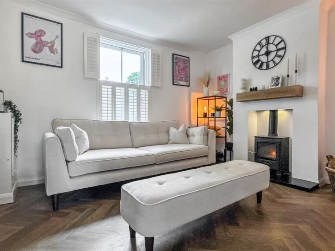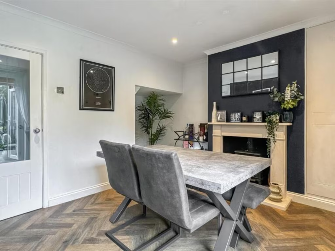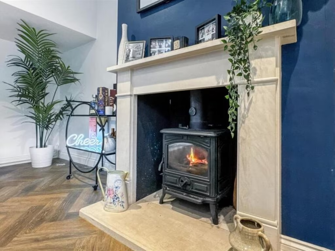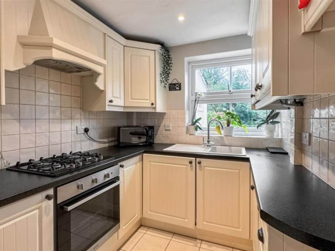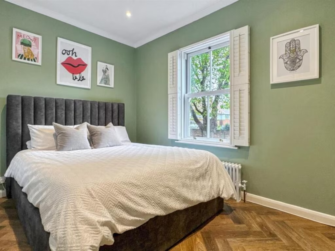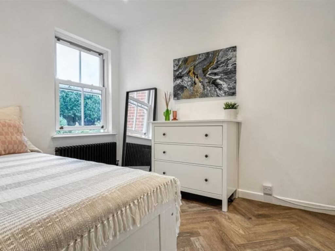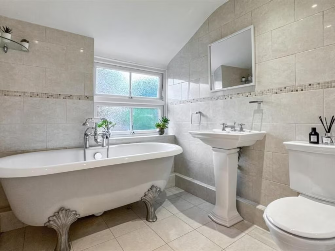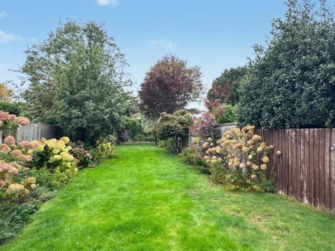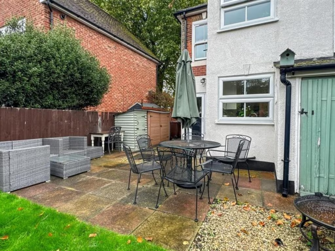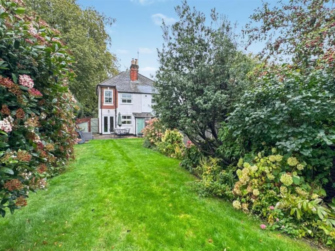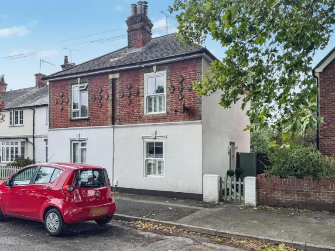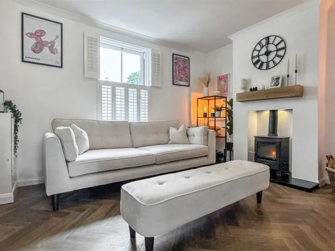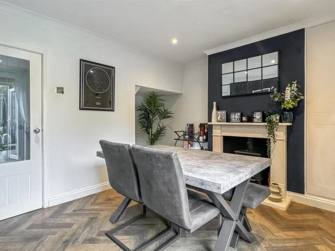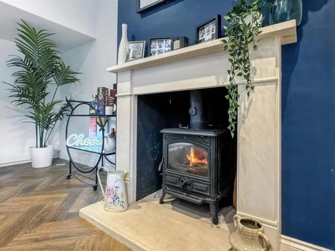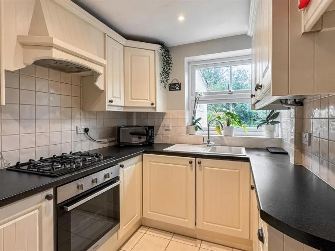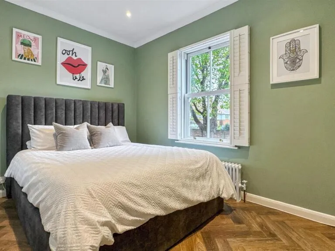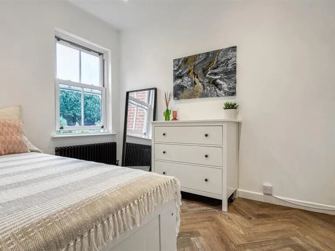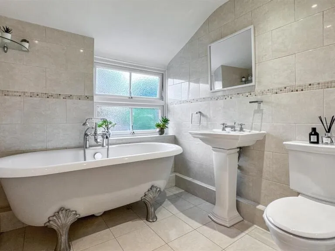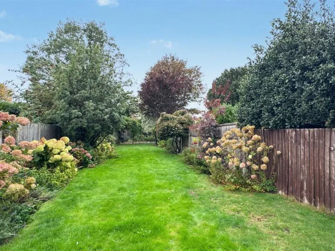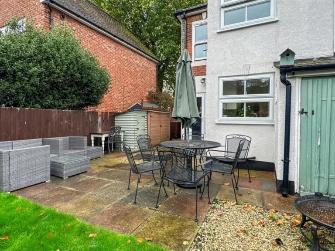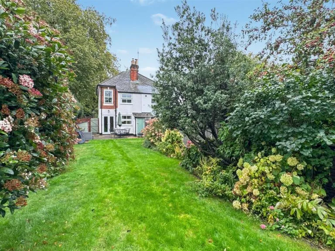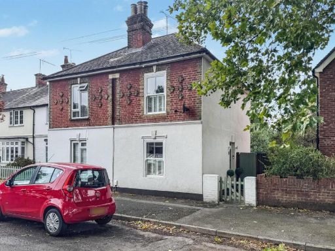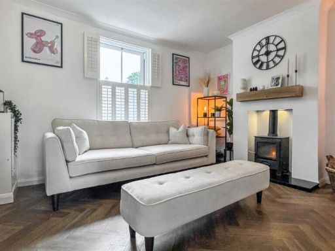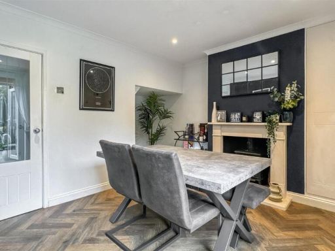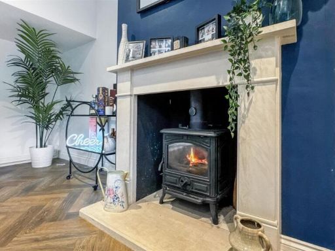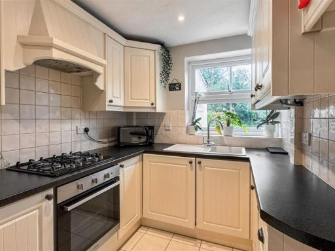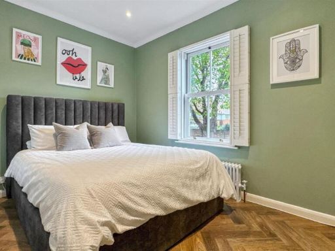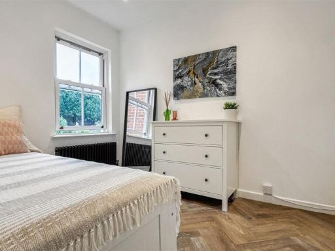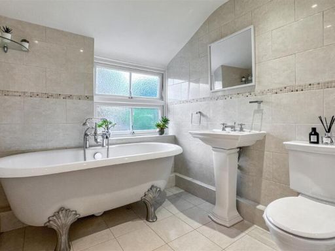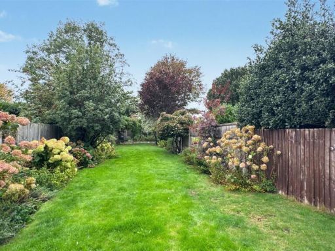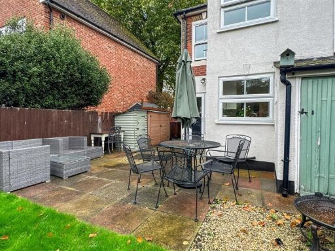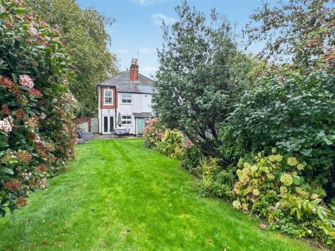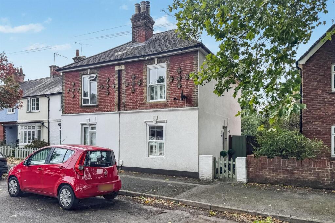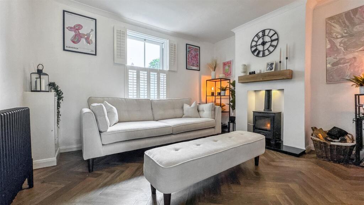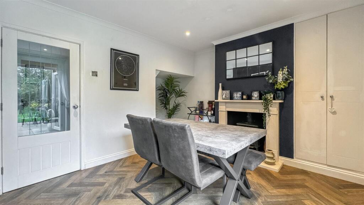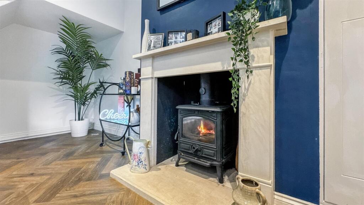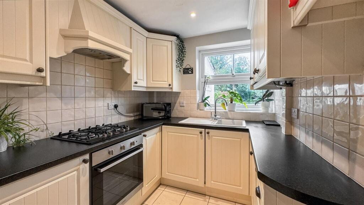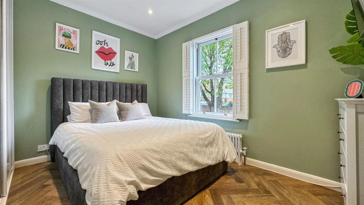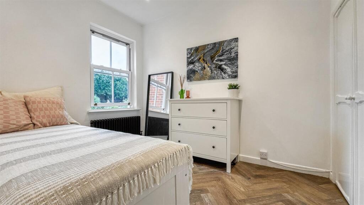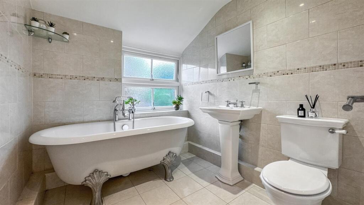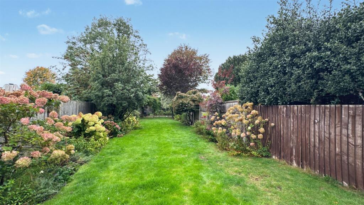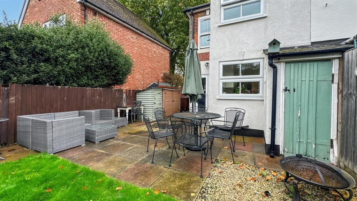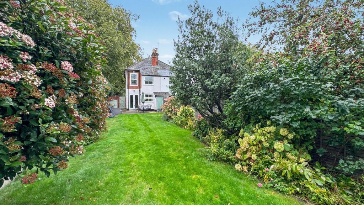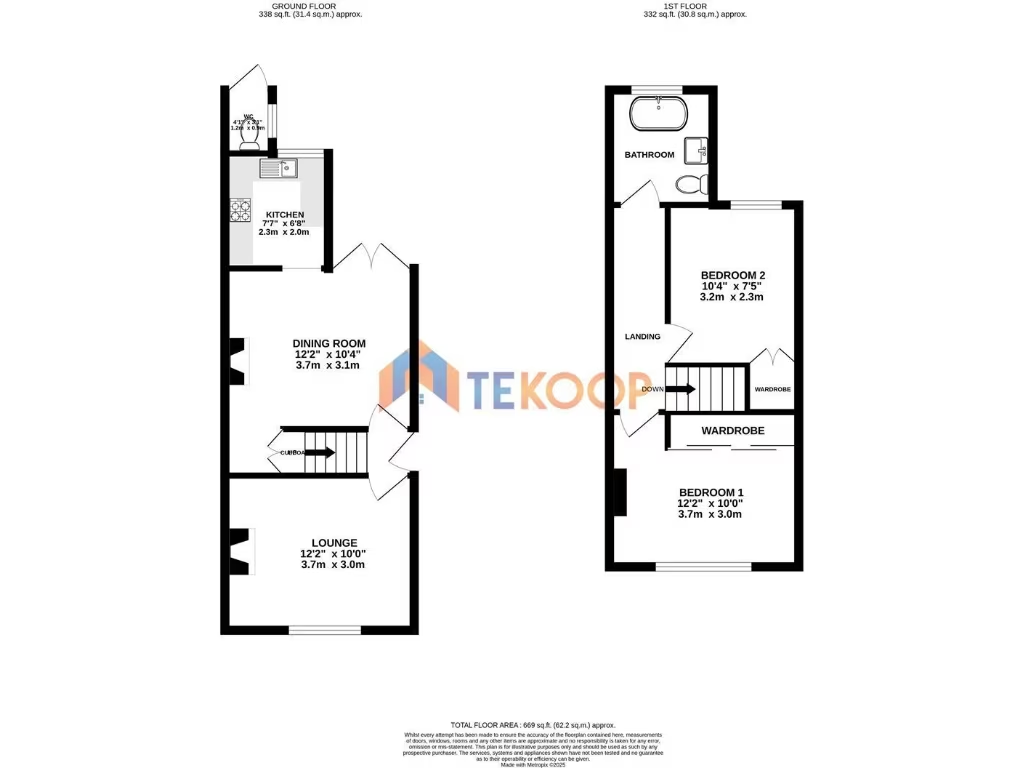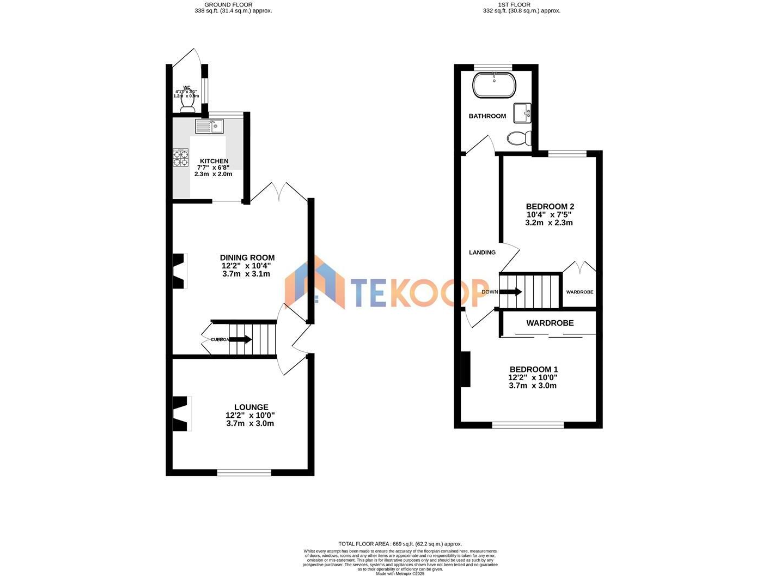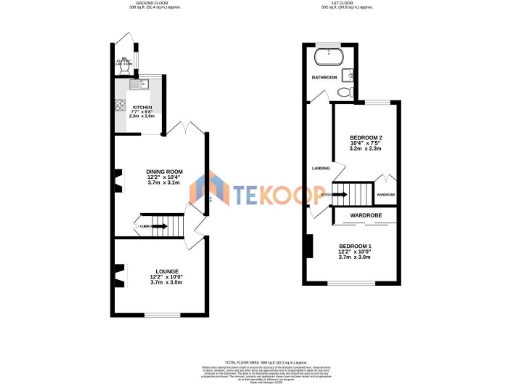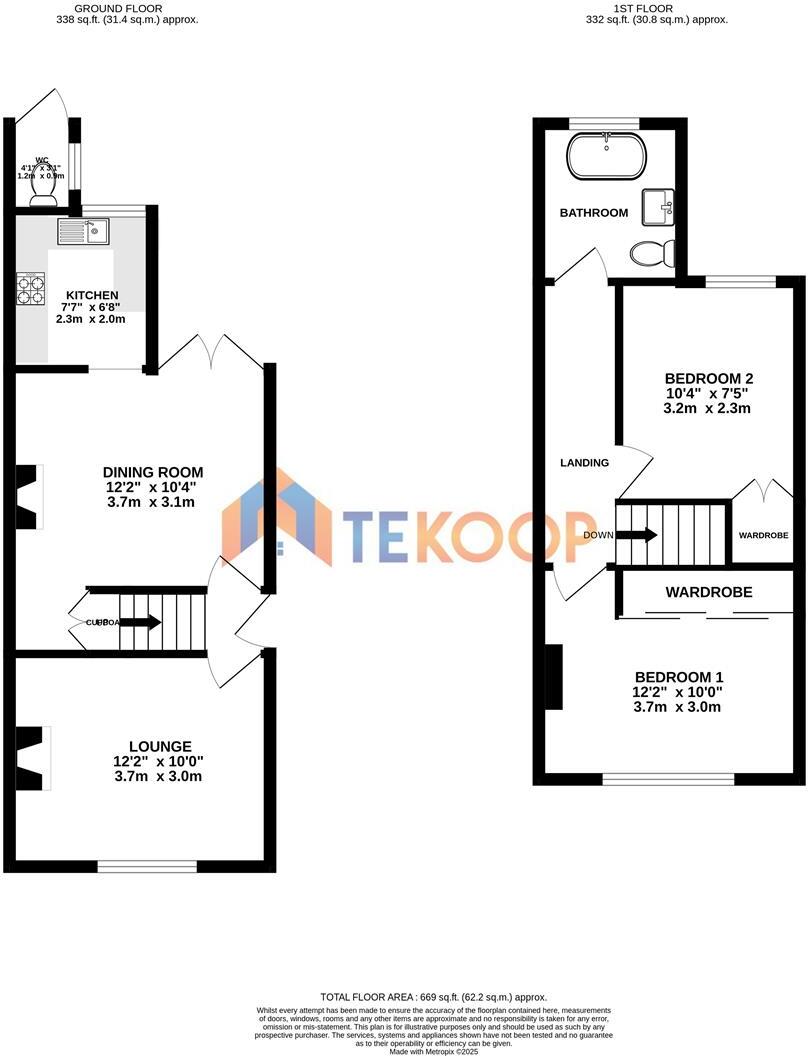Summary - 50 WINCHESTER STREET FARNBOROUGH GU14 6AW
2 bed 1 bath Semi-Detached
Perfect for first-time buyers seeking space and strong commuter connections.
Period Edwardian façade with original proportions and chimney stacks
Behind a preserved Edwardian façade on a tree-lined road, this two-bedroom semi delivers period charm with practical modern comforts. Two reception rooms give flexible living space — a cosy front lounge with a character fireplace and a rear dining room that opens via French doors to the garden, creating easy indoor–outdoor flow for entertaining.
Bedrooms upstairs are well proportioned and bright, served by a recently styled bathroom that provides a real ‘wow’ moment. The compact kitchen is efficient and functional. Double glazing (installed post-2002) and mains gas central heating make the house comfortable year-round.
Outside, a private rear garden offers space for al fresco dining, children and pets, and scope for a modest extension subject to planning permission (STPP). The plot and layout present realistic potential to increase living space for a growing household or to add value for investors.
Practical points to note: the property dates from before 1900 and has solid brick walls with no known insulation, so insulating and upgrading could be required to improve energy performance. The house sits in an area with higher-than-average local crime levels — buyers should factor this into decisions about security and insurance. On-street parking is available; the home is freehold with affordable council tax and excellent commuter links to London and the M3.
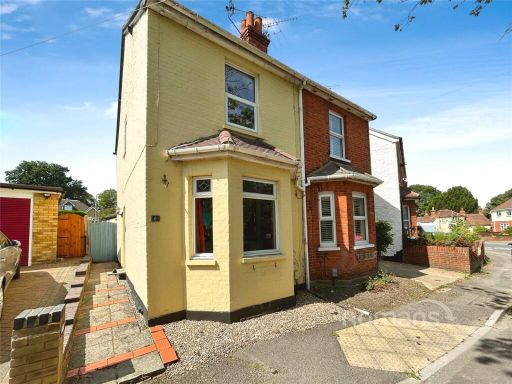 2 bedroom semi-detached house for sale in Ship Alley, Farnborough, Hampshire, GU14 — £350,000 • 2 bed • 1 bath • 758 ft²
2 bedroom semi-detached house for sale in Ship Alley, Farnborough, Hampshire, GU14 — £350,000 • 2 bed • 1 bath • 758 ft²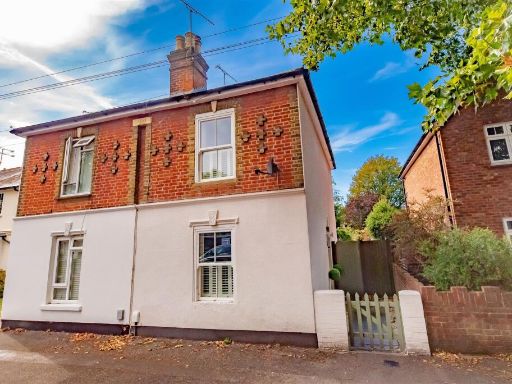 2 bedroom semi-detached house for sale in Winchester Street, Farnborough, GU14 — £400,000 • 2 bed • 1 bath • 840 ft²
2 bedroom semi-detached house for sale in Winchester Street, Farnborough, GU14 — £400,000 • 2 bed • 1 bath • 840 ft²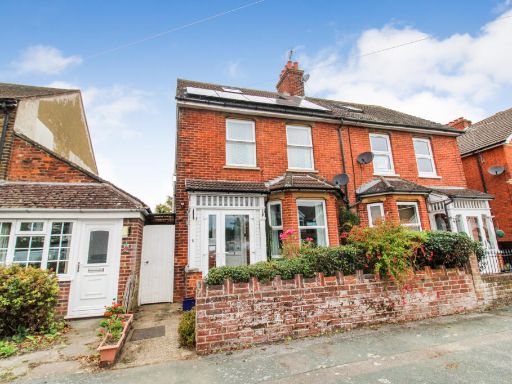 3 bedroom semi-detached house for sale in Oxford Road, Farnborough , GU14 — £450,000 • 3 bed • 1 bath • 1169 ft²
3 bedroom semi-detached house for sale in Oxford Road, Farnborough , GU14 — £450,000 • 3 bed • 1 bath • 1169 ft²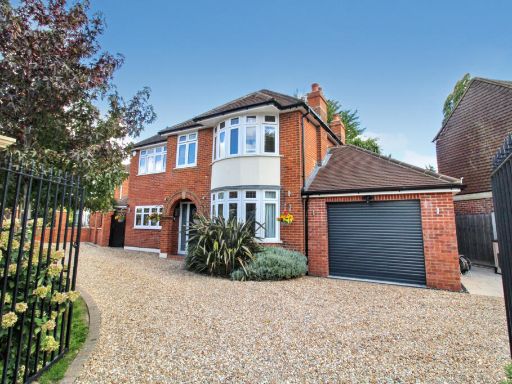 4 bedroom detached house for sale in Ashley Road, Farnborough , GU14 — £675,000 • 4 bed • 2 bath • 985 ft²
4 bedroom detached house for sale in Ashley Road, Farnborough , GU14 — £675,000 • 4 bed • 2 bath • 985 ft²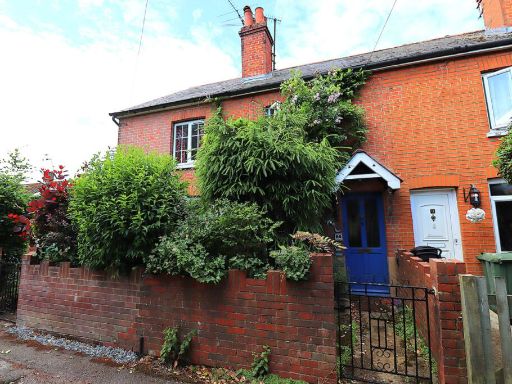 2 bedroom terraced house for sale in Tower Hill, FARNBOROUGH, GU14 — £369,950 • 2 bed • 1 bath • 660 ft²
2 bedroom terraced house for sale in Tower Hill, FARNBOROUGH, GU14 — £369,950 • 2 bed • 1 bath • 660 ft²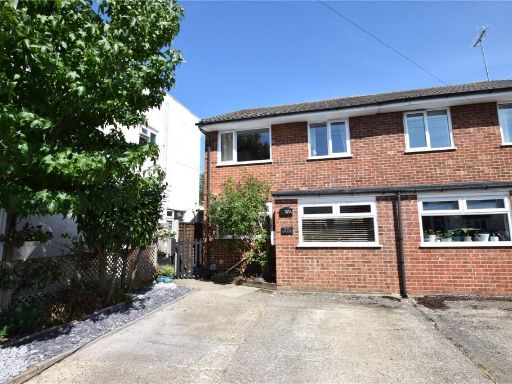 3 bedroom semi-detached house for sale in Somerset Road, Farnborough, Hampshire, GU14 — £475,000 • 3 bed • 1 bath • 1050 ft²
3 bedroom semi-detached house for sale in Somerset Road, Farnborough, Hampshire, GU14 — £475,000 • 3 bed • 1 bath • 1050 ft²