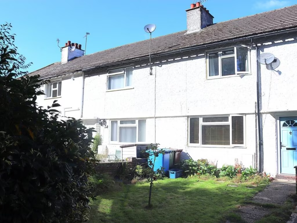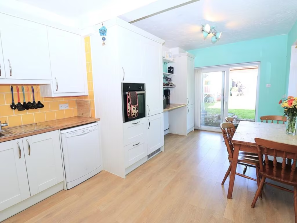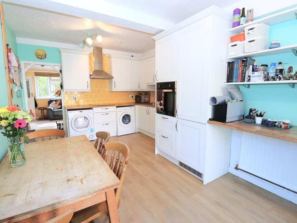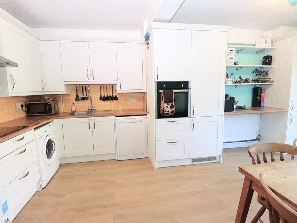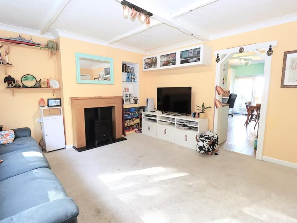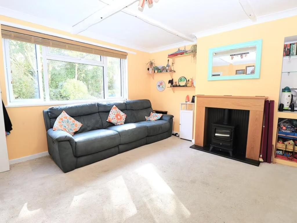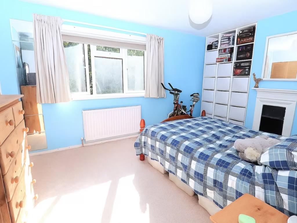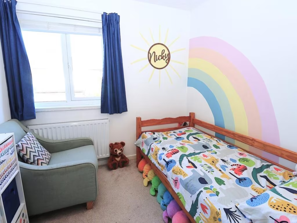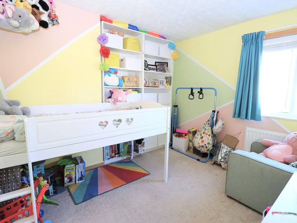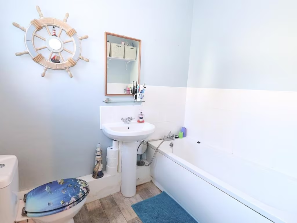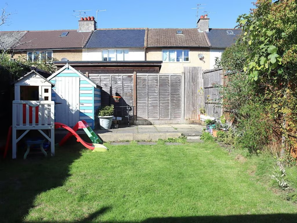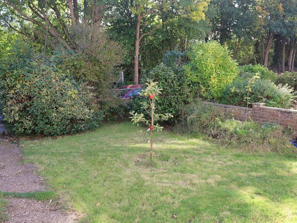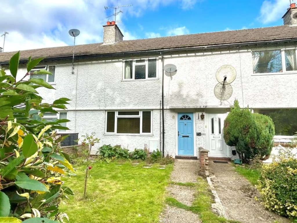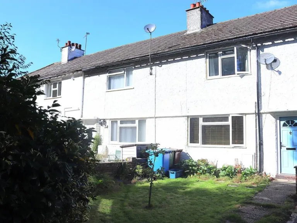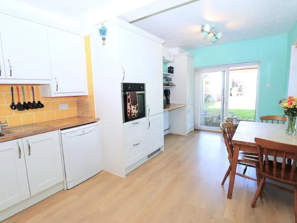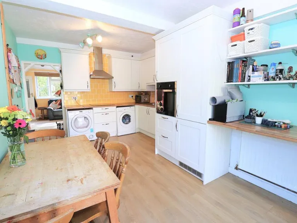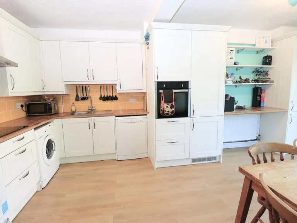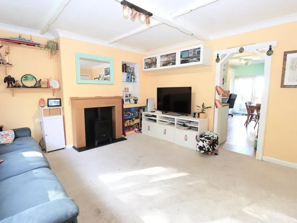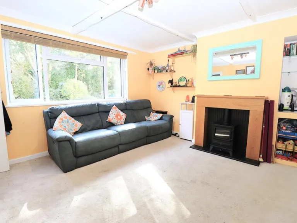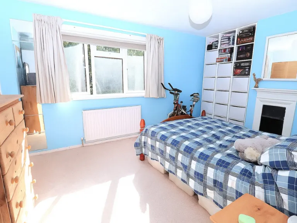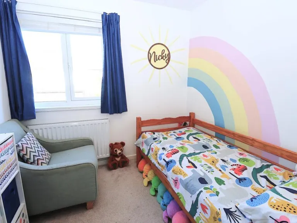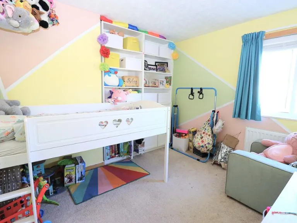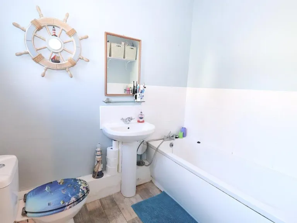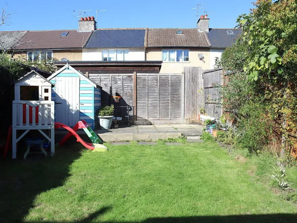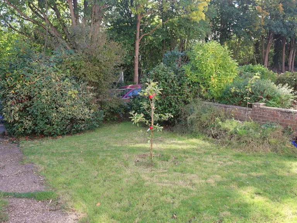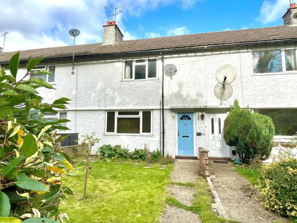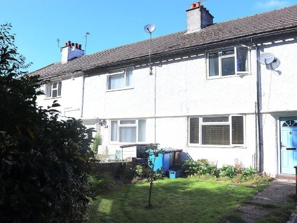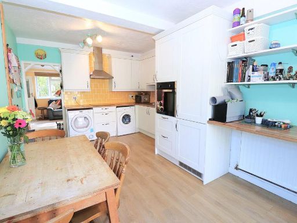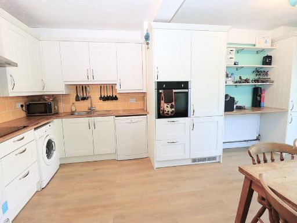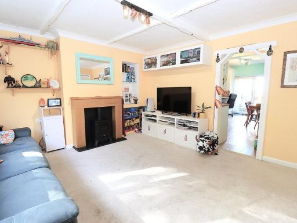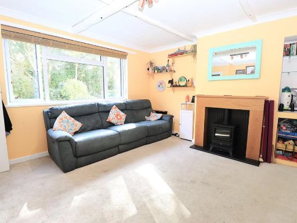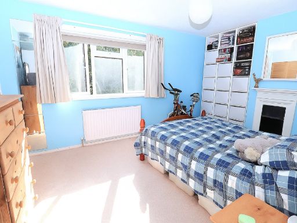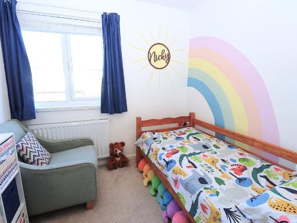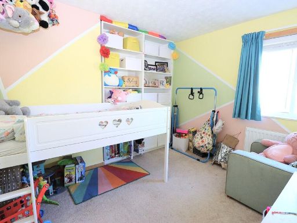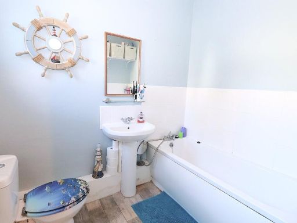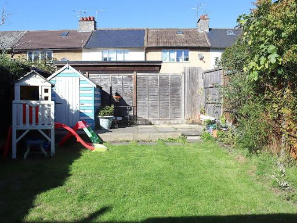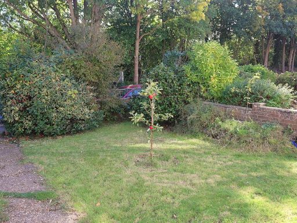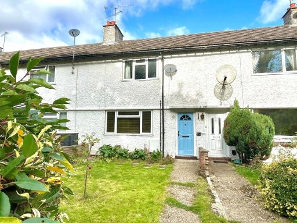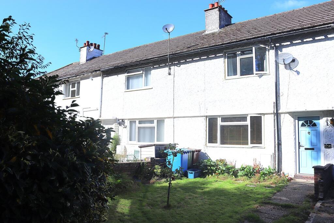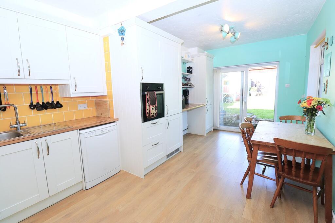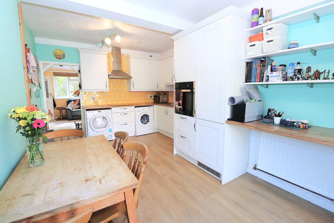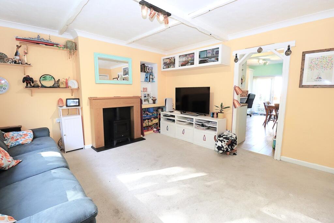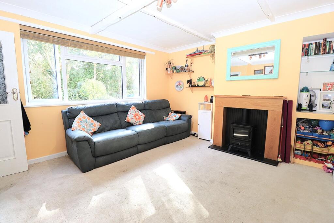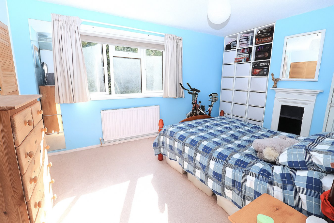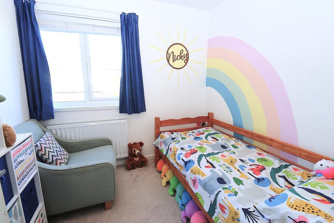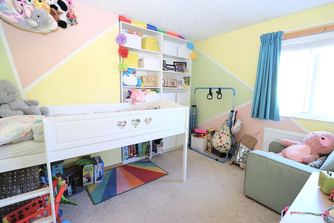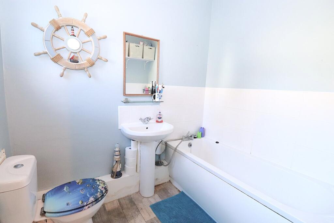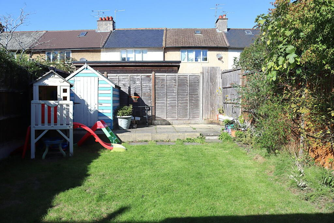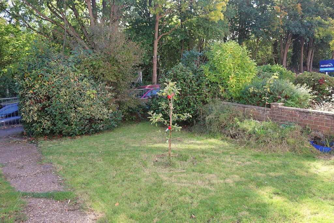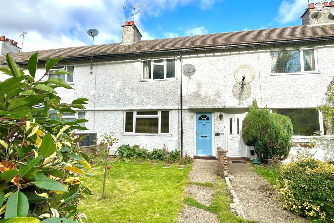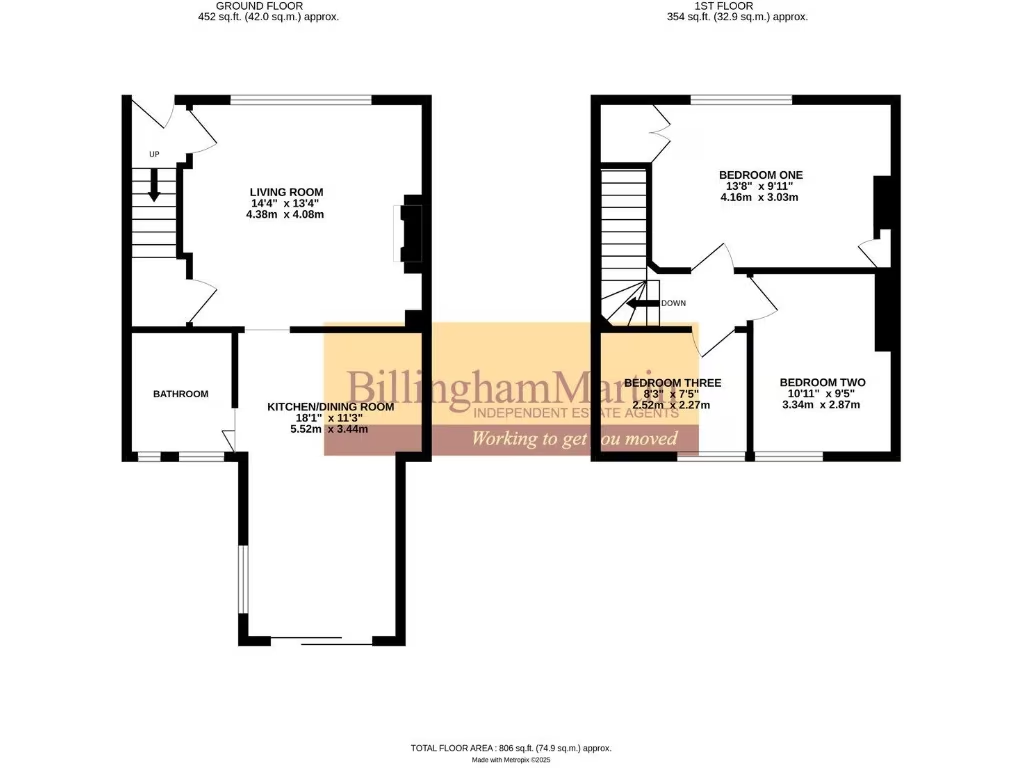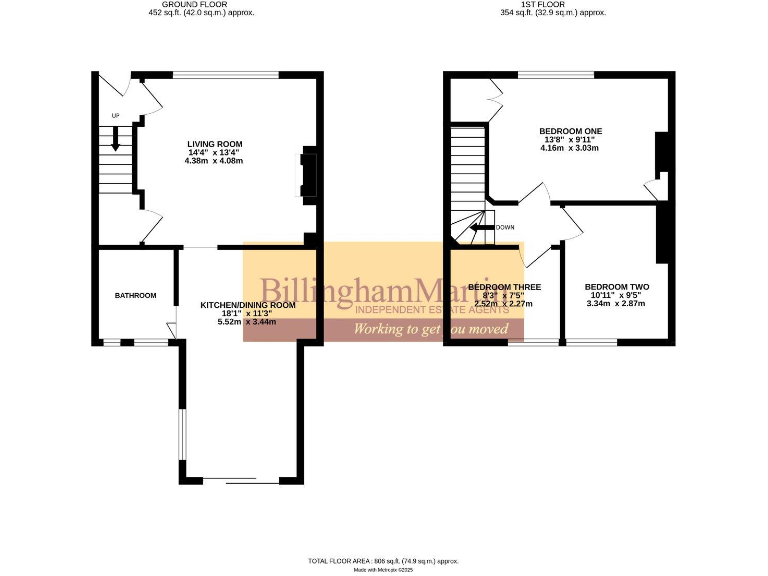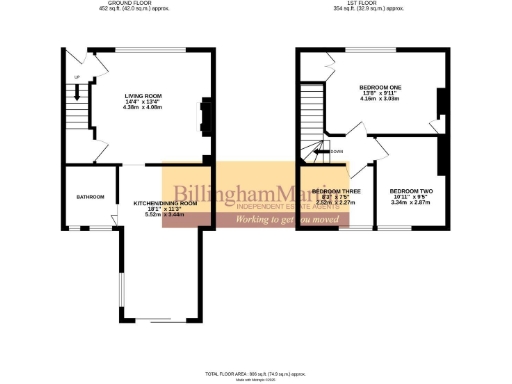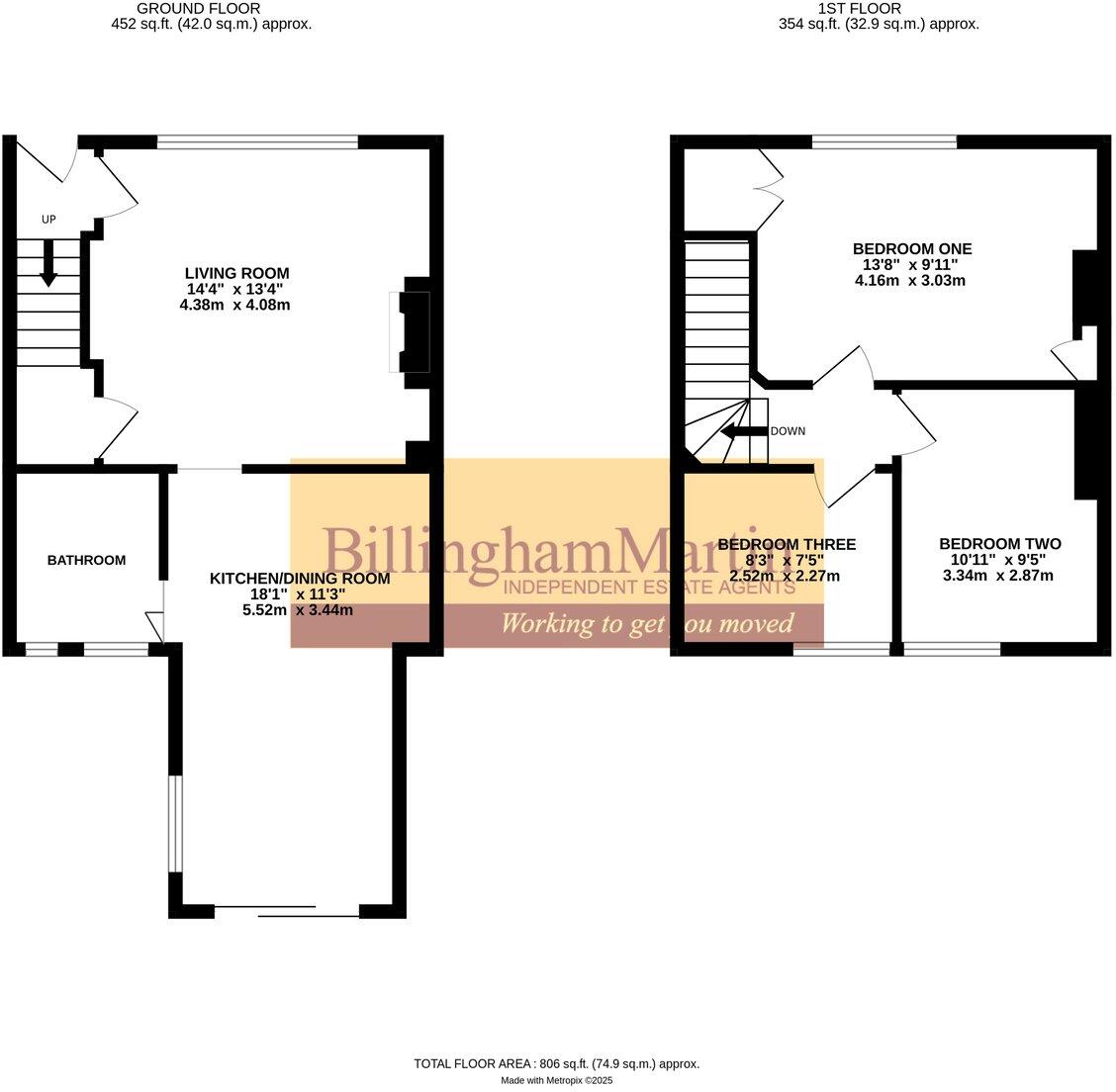Summary - 168 MARROWBROOK LANE FARNBOROUGH GU14 0AD
3 bed 1 bath Terraced
Bright rear extension with garden and swift rail links to Waterloo..
- Extended open-plan kitchen/diner with sliding doors to rear garden
- Three bedrooms over two storeys; modest room sizes throughout
- UPVC double glazing, gas central heating, replaced consumer unit
- Single family bathroom on ground floor only
- Small front plot; average-sized rear garden with paved terrace
- On-street parking and nearby set-back parking bays, no private driveway
- Suitable for first-time buyers or buy-to-let investors seeking potential uplift
- Located in area with very high recorded crime, consider security measures
A practical three-bedroom mid-terrace with an extended open-plan kitchen/dining room and a manageable rear garden. The layout suits first-time buyers or investors seeking straightforward accommodation near Farnborough Main Station and local schools, including the highly regarded Tower Hill Primary.
The property is presented with modern conveniences: UPVC double glazing, gas central heating with a Worcester boiler, a recently replaced electrical consumer unit, and a fitted kitchen with laminate flooring. Natural light fills the rear living areas through sliding doors that open onto a lawned garden with a paved terrace and room for a shed.
Rooms are modest in size across approximately 806 sq ft, with one family bathroom on the ground floor and three bedrooms above. On-street parking is available and there are set-back parking bays nearby, but no private driveway. The plot and room sizes are typical for a mid-terrace; minor modernisation of the kitchen or bathroom could increase value.
Important considerations: the property sits in an area with very high recorded crime, which may concern families or some buyers. The overall plot and internal footprint are small, and the single bathroom may be limiting for larger households. Despite these factors, the home's reliable services and convenient transport links provide solid practical value.
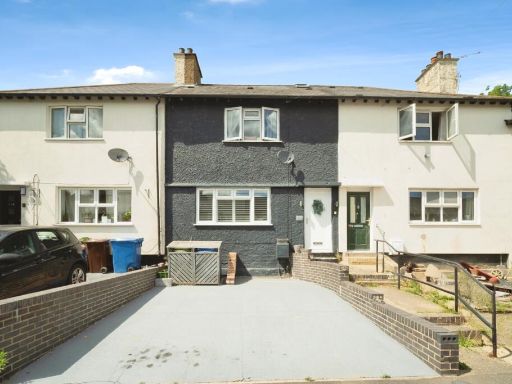 3 bedroom terraced house for sale in Keith Lucas Road, Farnborough, GU14 — £340,000 • 3 bed • 2 bath • 740 ft²
3 bedroom terraced house for sale in Keith Lucas Road, Farnborough, GU14 — £340,000 • 3 bed • 2 bath • 740 ft²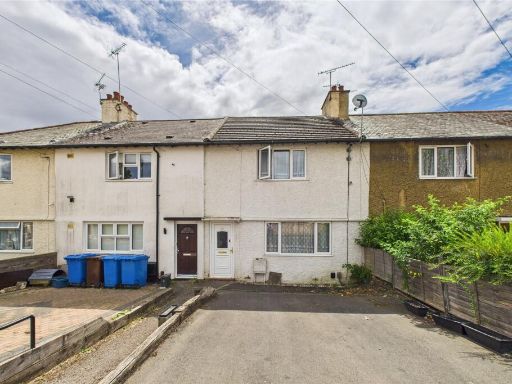 3 bedroom terraced house for sale in Keith Lucas Road, Farnborough, Hampshire, GU14 — £350,000 • 3 bed • 1 bath • 957 ft²
3 bedroom terraced house for sale in Keith Lucas Road, Farnborough, Hampshire, GU14 — £350,000 • 3 bed • 1 bath • 957 ft²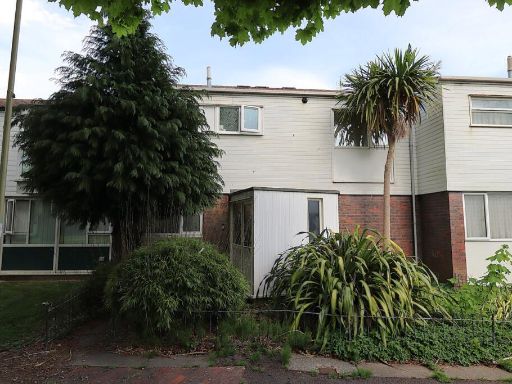 3 bedroom terraced house for sale in Bracklesham Close, Farnborough, GU14 — £315,000 • 3 bed • 1 bath • 826 ft²
3 bedroom terraced house for sale in Bracklesham Close, Farnborough, GU14 — £315,000 • 3 bed • 1 bath • 826 ft²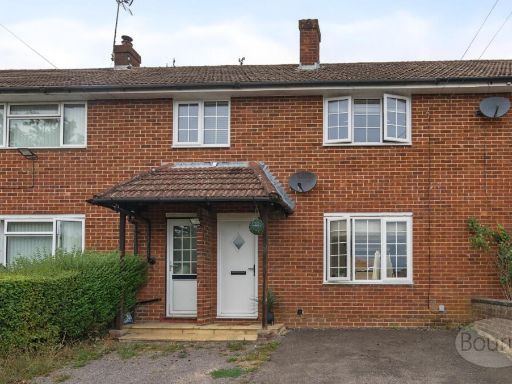 3 bedroom terraced house for sale in Field Road, Farnborough, Hampshire, GU14 — £400,000 • 3 bed • 1 bath • 844 ft²
3 bedroom terraced house for sale in Field Road, Farnborough, Hampshire, GU14 — £400,000 • 3 bed • 1 bath • 844 ft²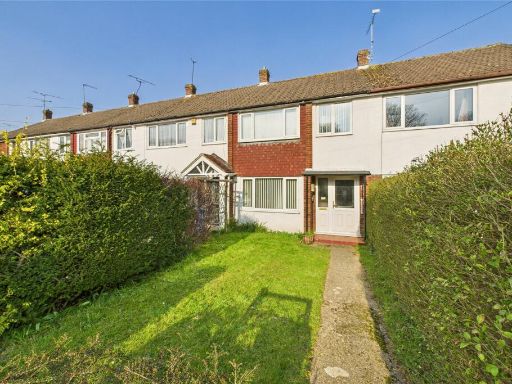 3 bedroom terraced house for sale in Barnes Close, Farnborough, Hampshire, GU14 — £350,000 • 3 bed • 1 bath • 483 ft²
3 bedroom terraced house for sale in Barnes Close, Farnborough, Hampshire, GU14 — £350,000 • 3 bed • 1 bath • 483 ft²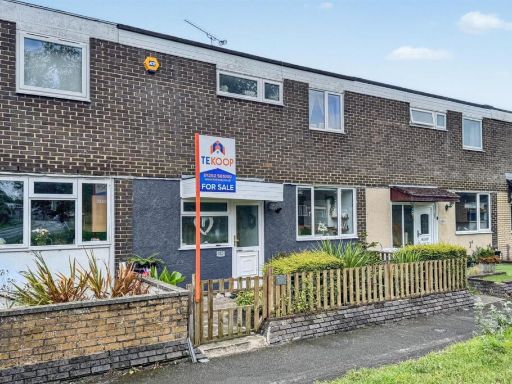 3 bedroom terraced house for sale in Giffard Drive, Farnborough, GU14 — £325,000 • 3 bed • 1 bath • 891 ft²
3 bedroom terraced house for sale in Giffard Drive, Farnborough, GU14 — £325,000 • 3 bed • 1 bath • 891 ft²