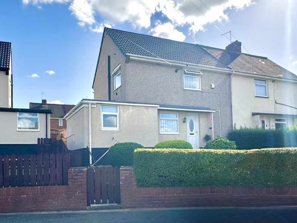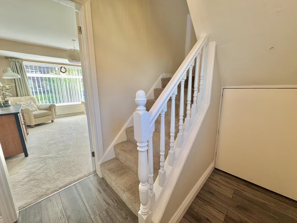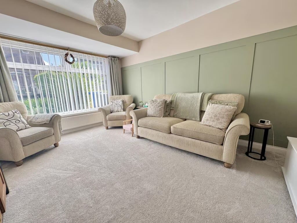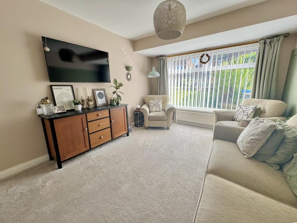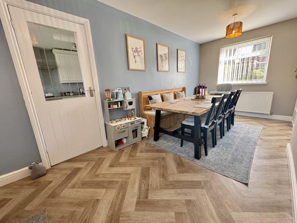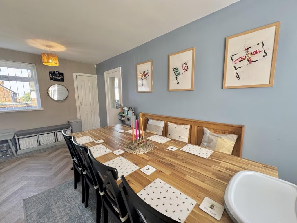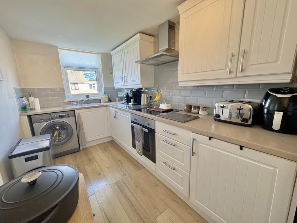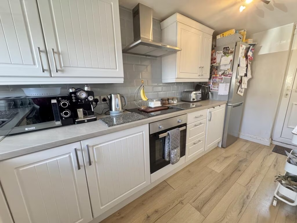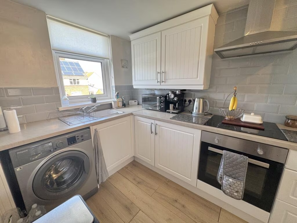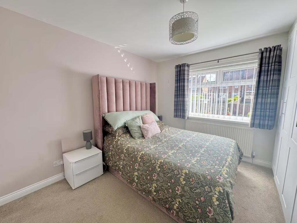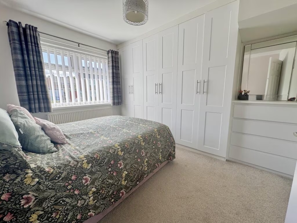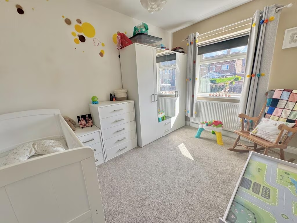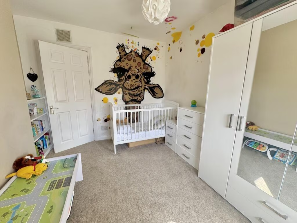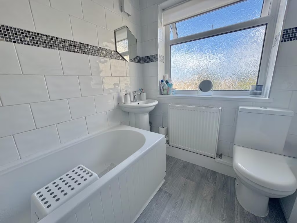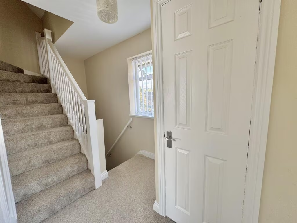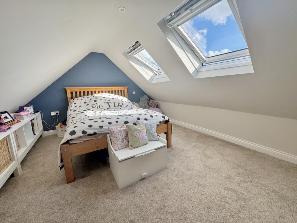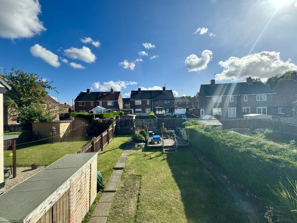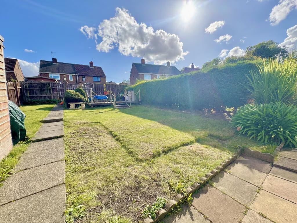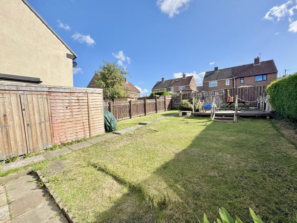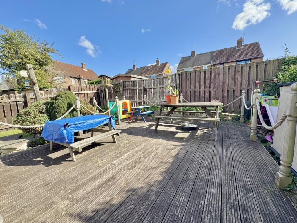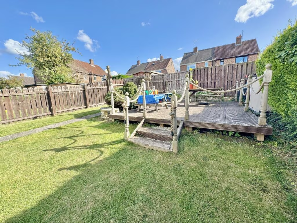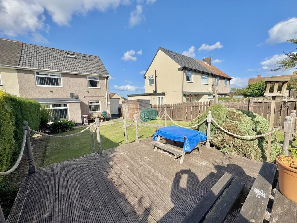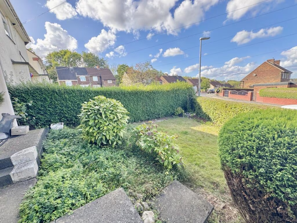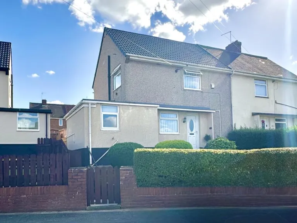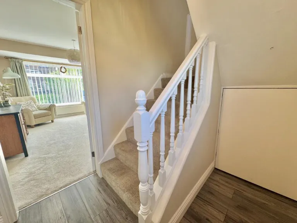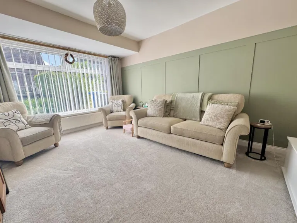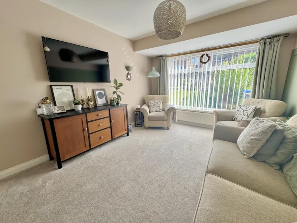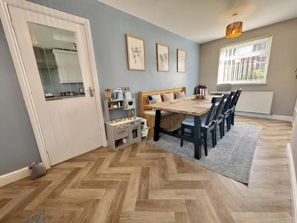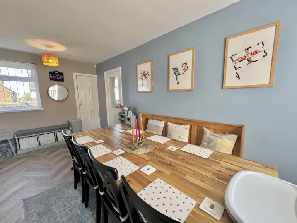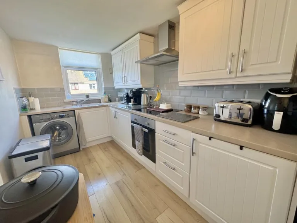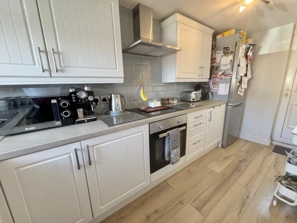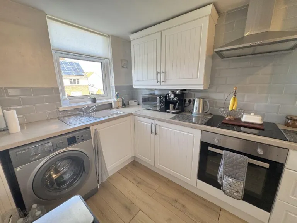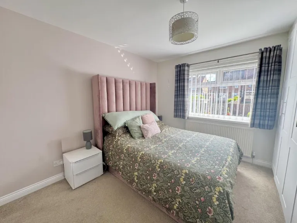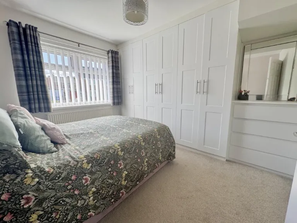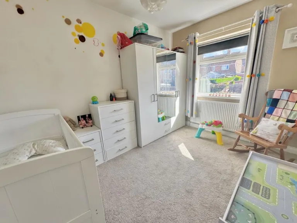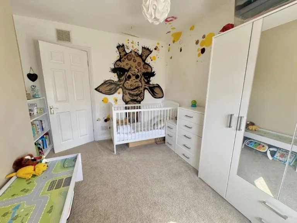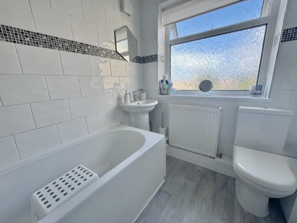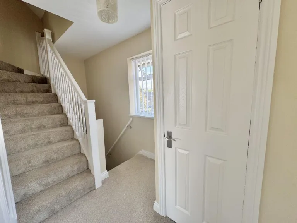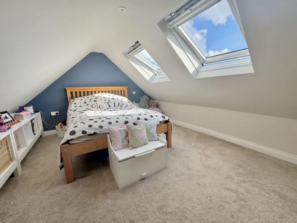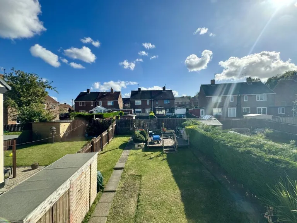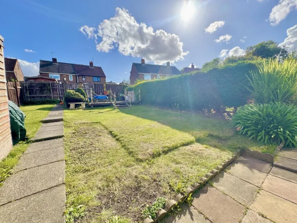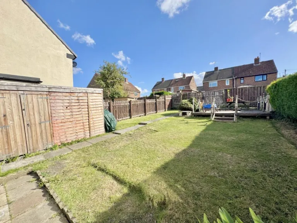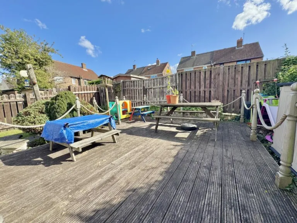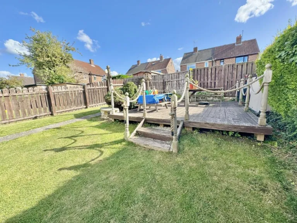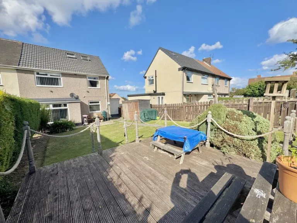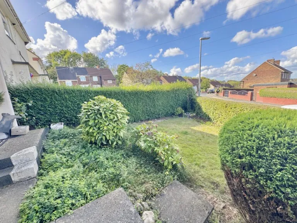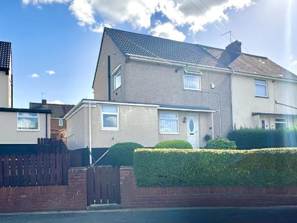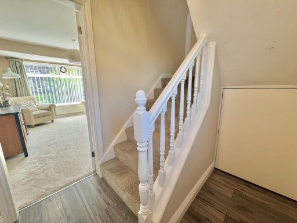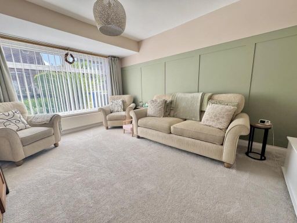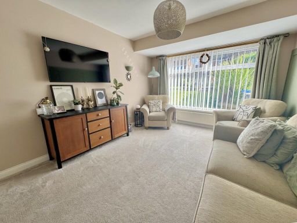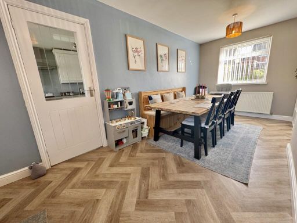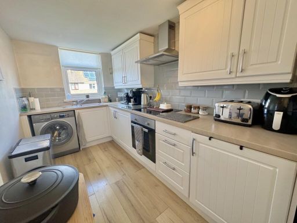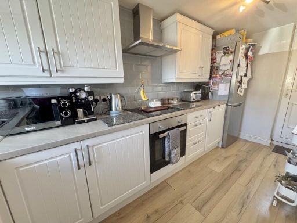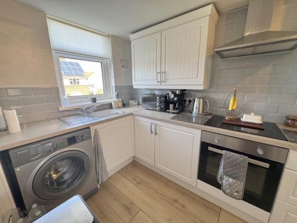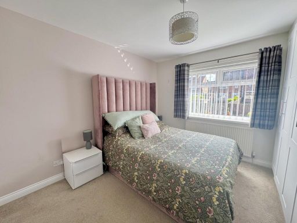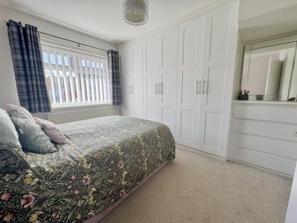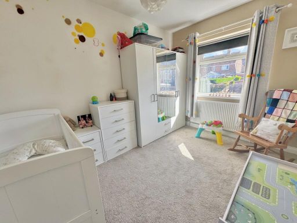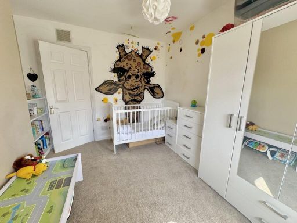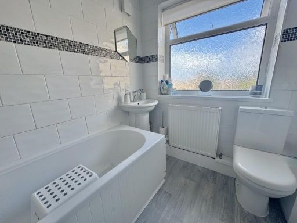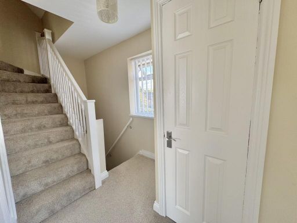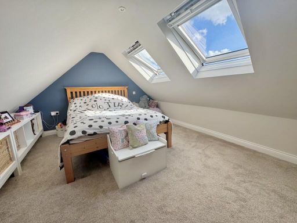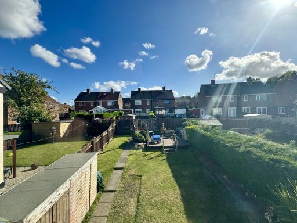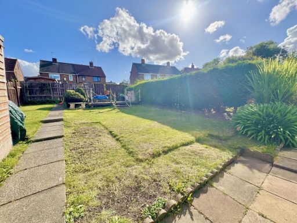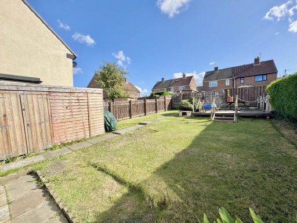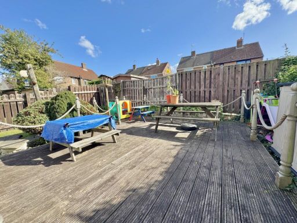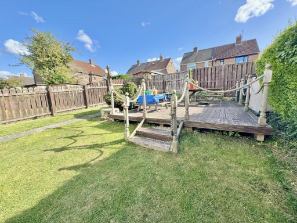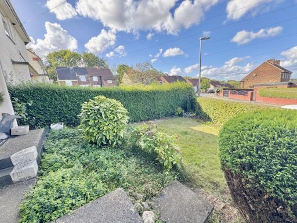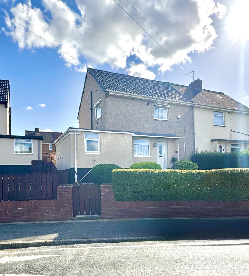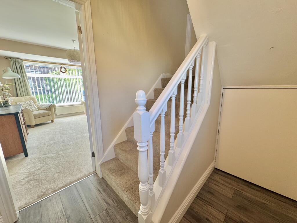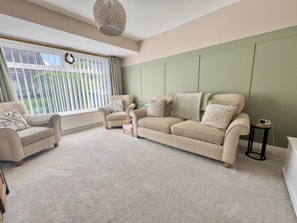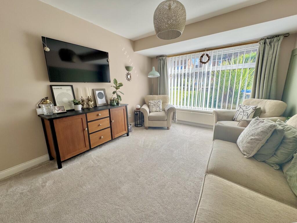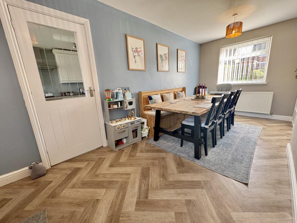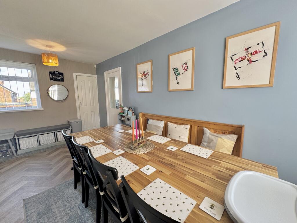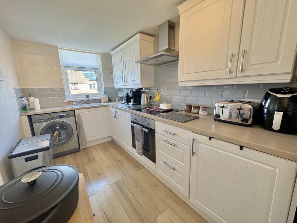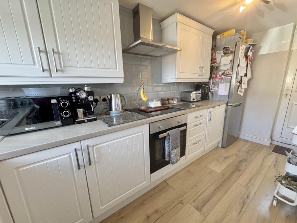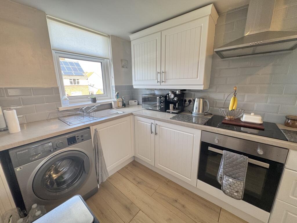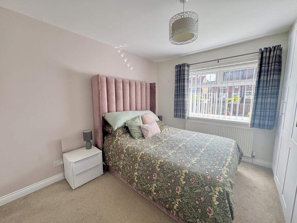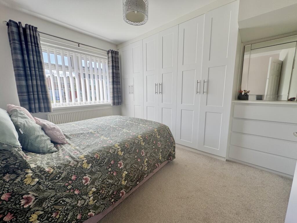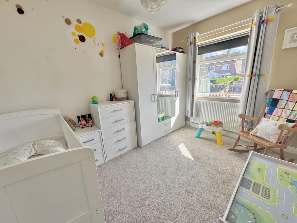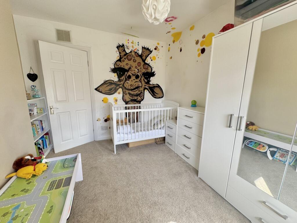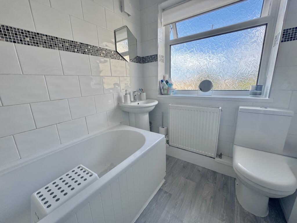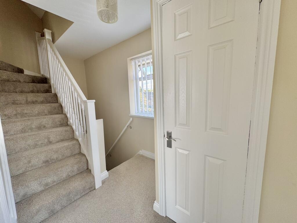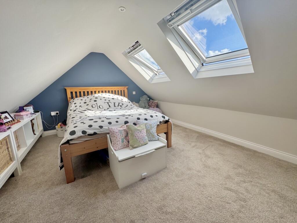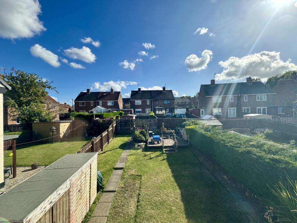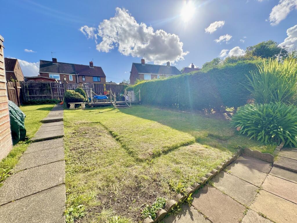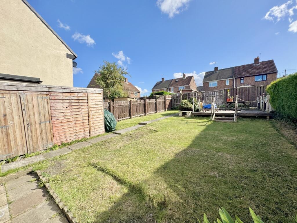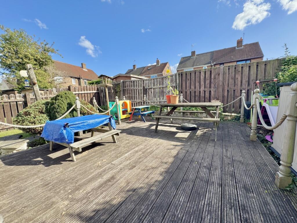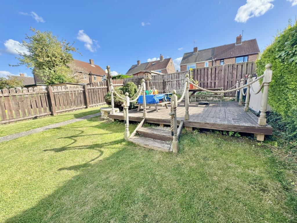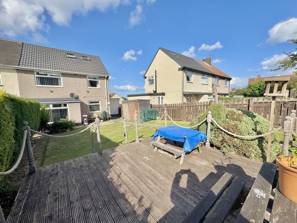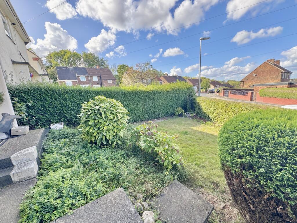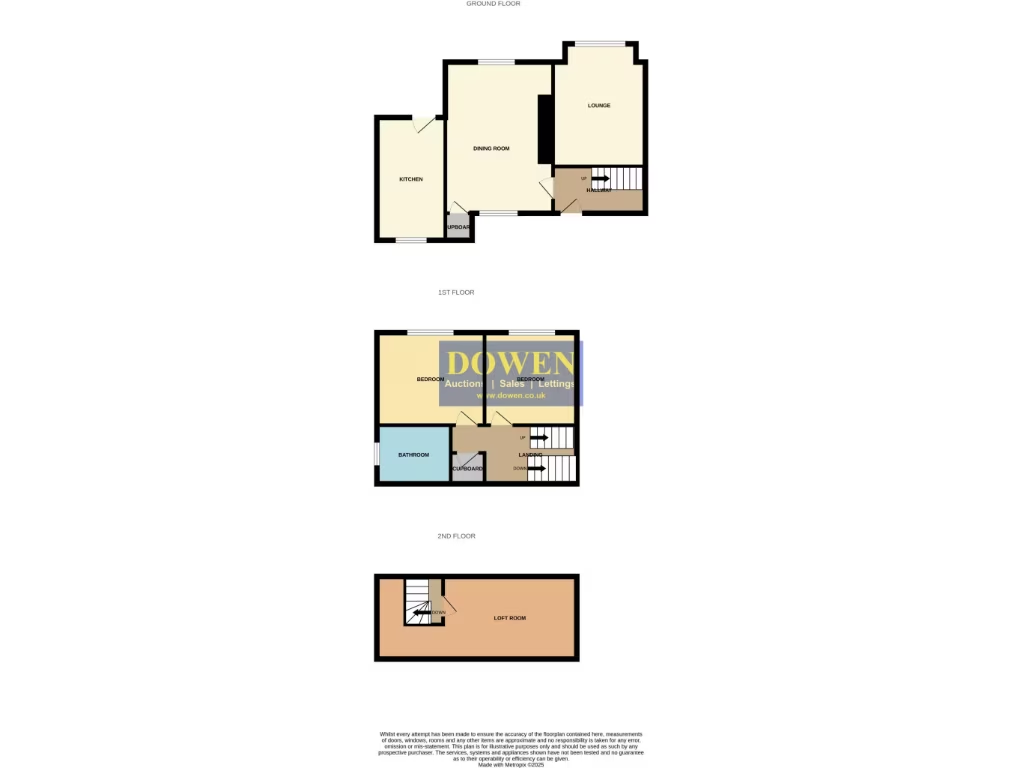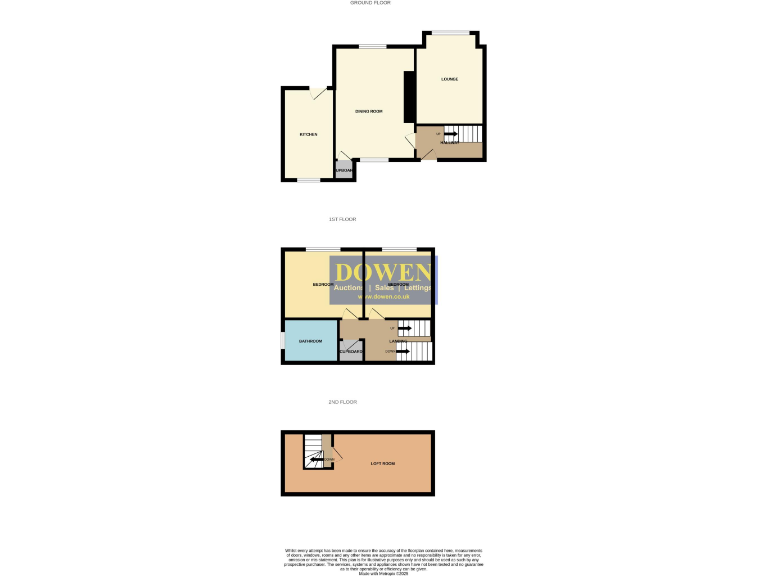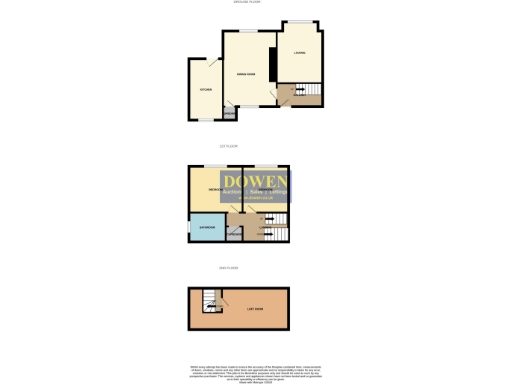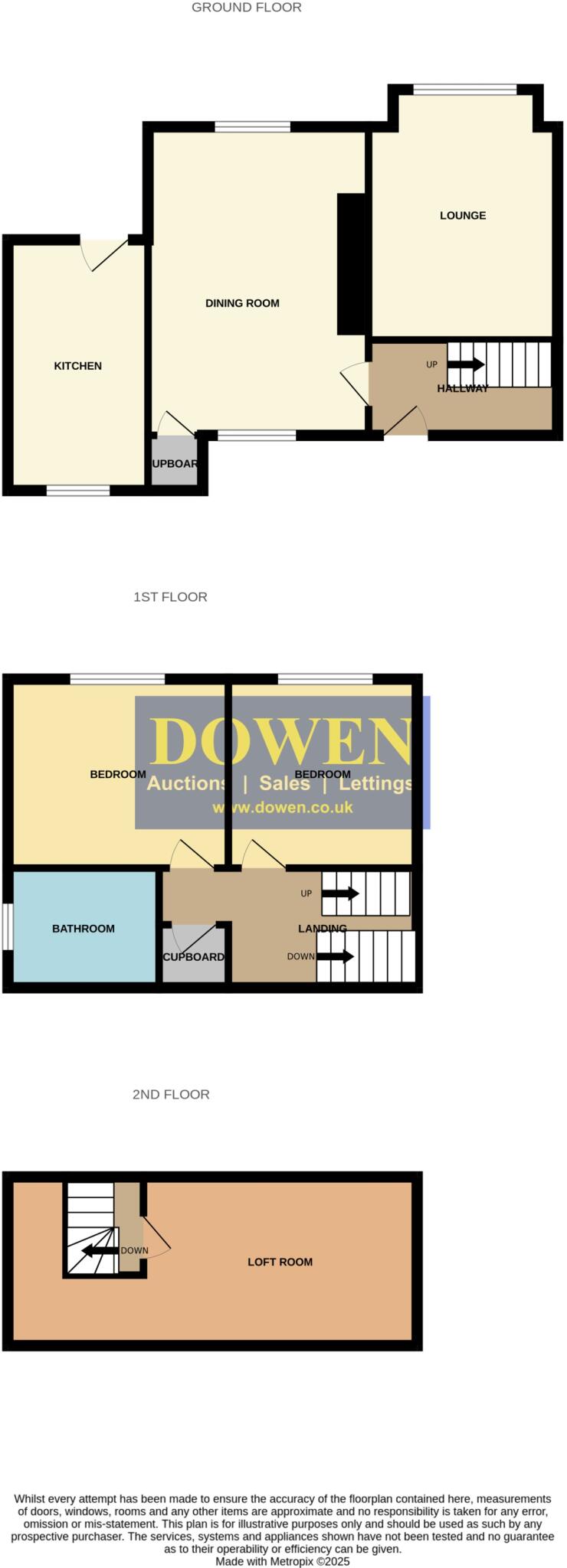Summary - 87 WARKWORTH CRESCENT SEAHAM SR7 8JS
2 bed 1 bath Semi-Detached
Ready-to-live-in two-bedroom home with loft room, large garden and very low council tax..
2 double bedrooms plus converted loft room with two Velux windows
Separate lounge and dining room offer flexible family living
Modern fitted kitchen with direct access to large enclosed rear garden
Recently replaced roof; double glazing; mains gas central heating
Freehold, decent plot, very low council tax, no flood risk
Located near good primary and secondary schools and transport links
Area shows deprivation and higher social-renter profile — consider resale impact
Average local crime levels; neighbourhood is industrious with limited affluence
This well-presented two-bedroom semi-detached home in Seaham offers practical, versatile living across three levels. The ground floor has a bright lounge, separate dining room and a modern fitted kitchen with direct access to a larger-than-average, enclosed rear garden and raised deck — ideal for outdoor seating and family use.
Upstairs there are two good-sized double bedrooms; the master benefits from bespoke fitted wardrobes. A fixed staircase leads to a converted loft room lit by two Velux windows, suitable for a home office, playroom or occasional guest space. The property has recently had a new roof and double glazing, and runs on mains gas central heating via boiler and radiators.
Practical advantages include freehold tenure, a decent plot, very low council tax and no flooding risk. Local schools have good Ofsted ratings, and the house sits near amenities and transport links. Be aware the property sits in an area with higher deprivation indicators and a local profile of social renters, and the neighbourhood records average crime levels.
Overall this home will suit first-time buyers or young families seeking value, outdoor space and a ready-to-live-in house with potential to personalise. Buyers wanting a fully separate ground-floor layout or formal study should note the loft is part of the main living footprint rather than a fully independent fourth bedroom.
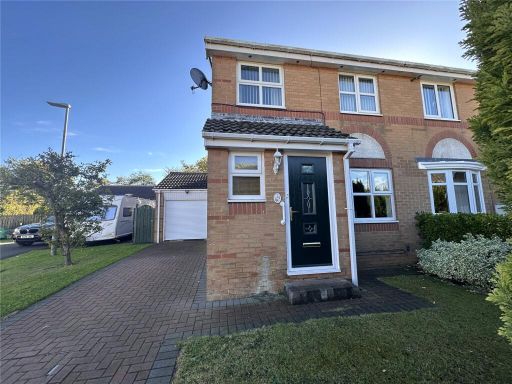 3 bedroom semi-detached house for sale in Cheviot Gardens, Seaham, Co Durham, SR7 — £160,000 • 3 bed • 1 bath
3 bedroom semi-detached house for sale in Cheviot Gardens, Seaham, Co Durham, SR7 — £160,000 • 3 bed • 1 bath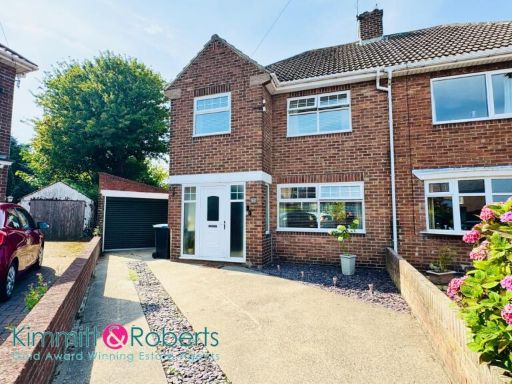 4 bedroom semi-detached house for sale in Burdon Crescent, Seaham, Durham, SR7 0JH, SR7 — £250,000 • 4 bed • 1 bath
4 bedroom semi-detached house for sale in Burdon Crescent, Seaham, Durham, SR7 0JH, SR7 — £250,000 • 4 bed • 1 bath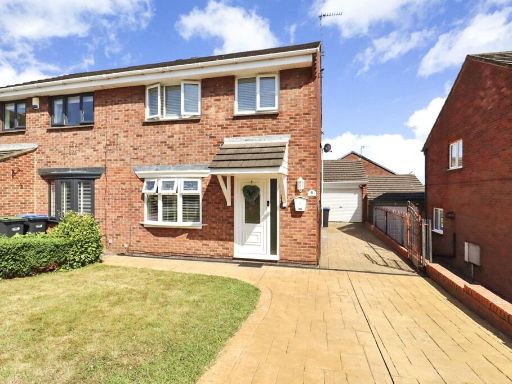 3 bedroom semi-detached house for sale in Eppleton Hall Close, Seaham, Durham, SR7 — £200,000 • 3 bed • 1 bath • 850 ft²
3 bedroom semi-detached house for sale in Eppleton Hall Close, Seaham, Durham, SR7 — £200,000 • 3 bed • 1 bath • 850 ft²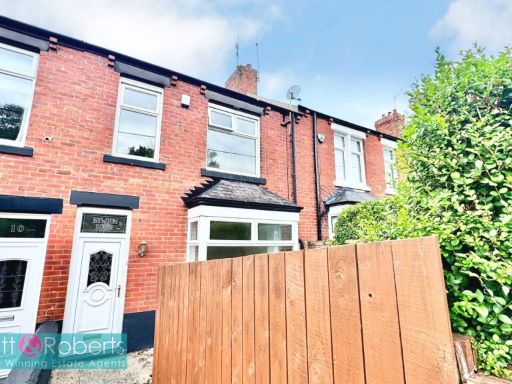 3 bedroom terraced house for sale in Queen Street, Seaham, Durham, SR7 7SZ, SR7 — £120,000 • 3 bed • 1 bath • 1077 ft²
3 bedroom terraced house for sale in Queen Street, Seaham, Durham, SR7 7SZ, SR7 — £120,000 • 3 bed • 1 bath • 1077 ft²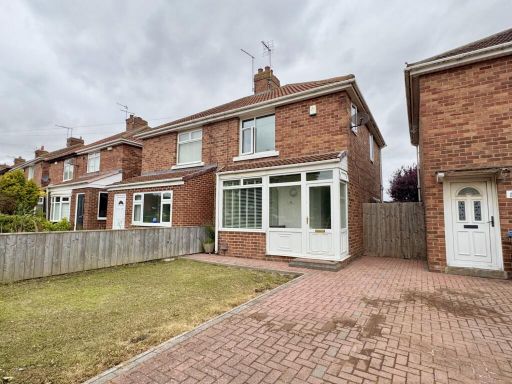 3 bedroom semi-detached house for sale in Leechmere Crescent, Seaham, County Durham, SR7 — £108,000 • 3 bed • 1 bath • 754 ft²
3 bedroom semi-detached house for sale in Leechmere Crescent, Seaham, County Durham, SR7 — £108,000 • 3 bed • 1 bath • 754 ft²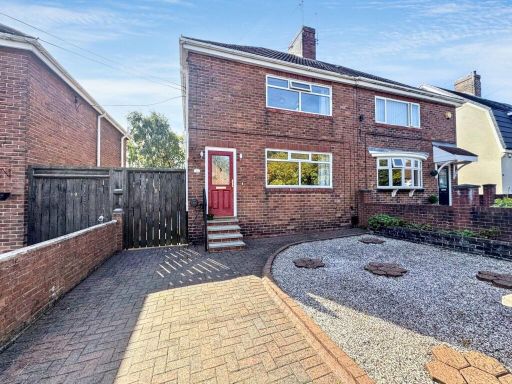 3 bedroom semi-detached house for sale in Seaton Crescent, Seaham, Durham, SR7 0JW, SR7 — £190,000 • 3 bed • 2 bath • 904 ft²
3 bedroom semi-detached house for sale in Seaton Crescent, Seaham, Durham, SR7 0JW, SR7 — £190,000 • 3 bed • 2 bath • 904 ft²