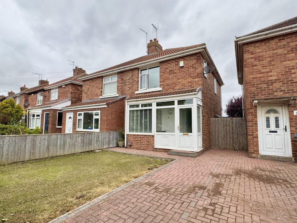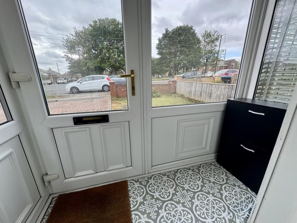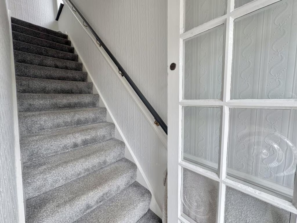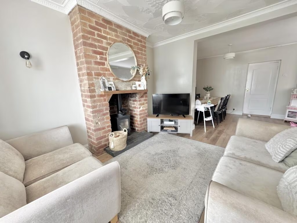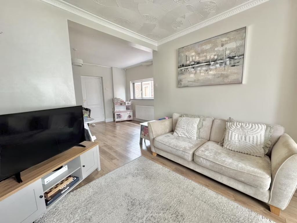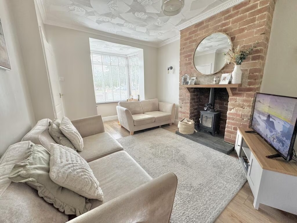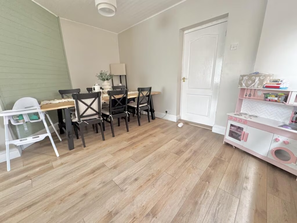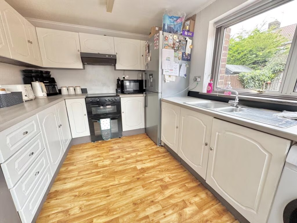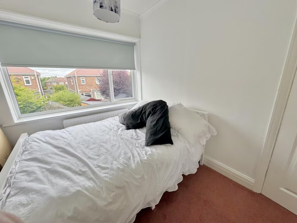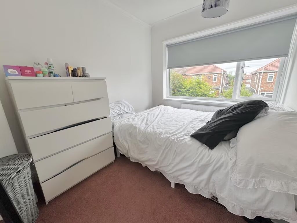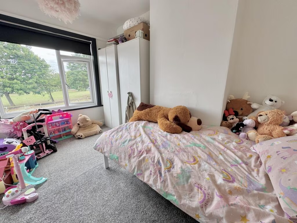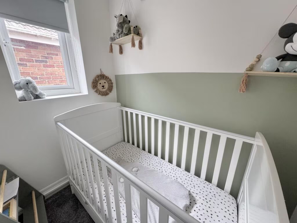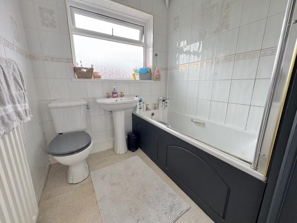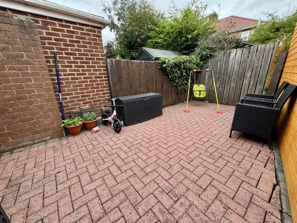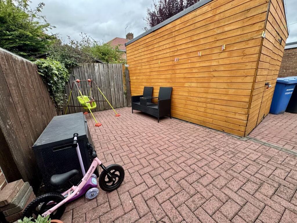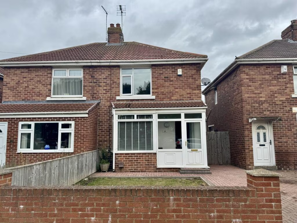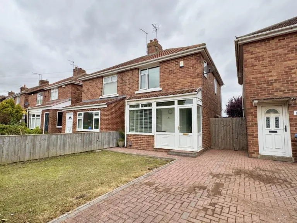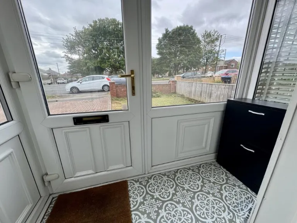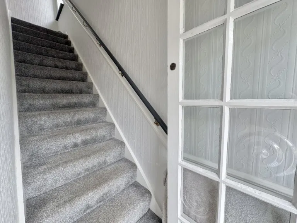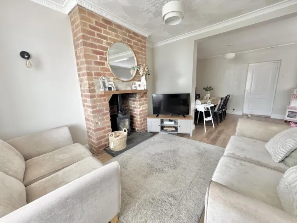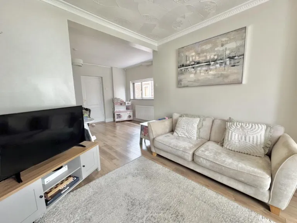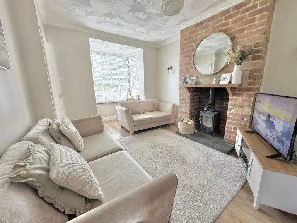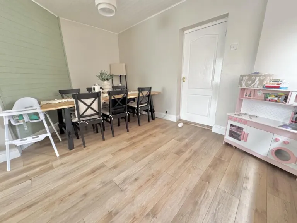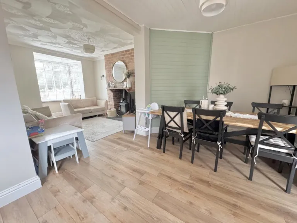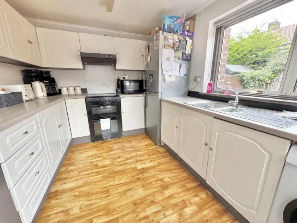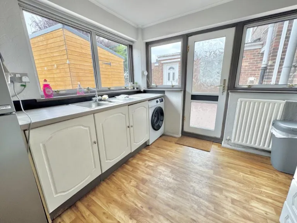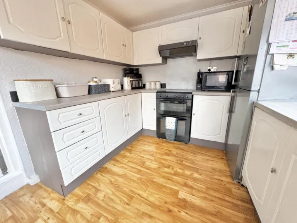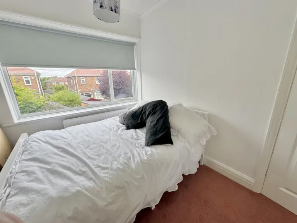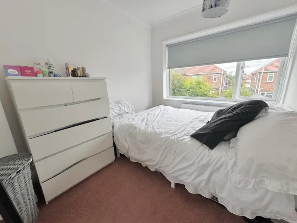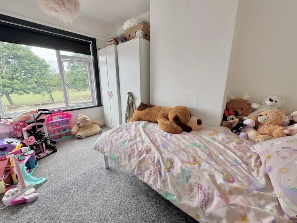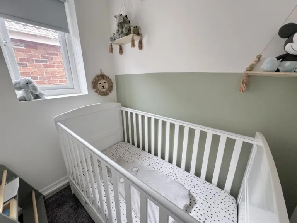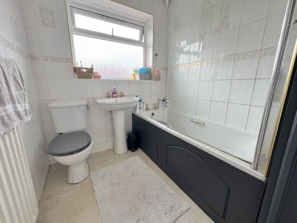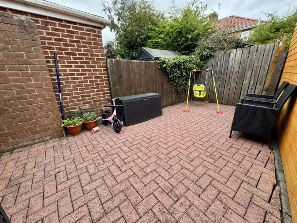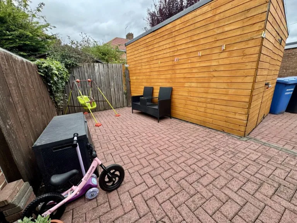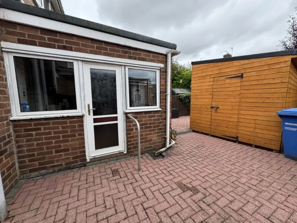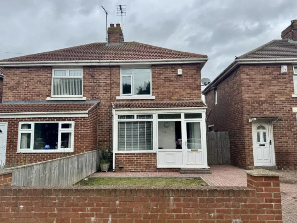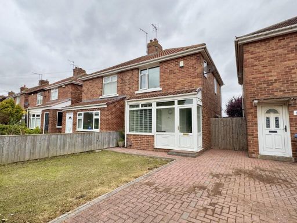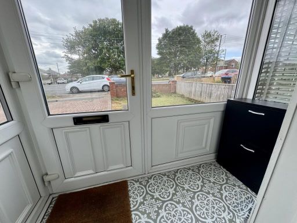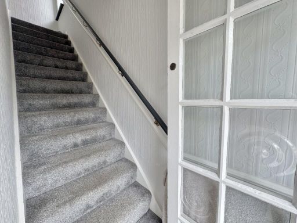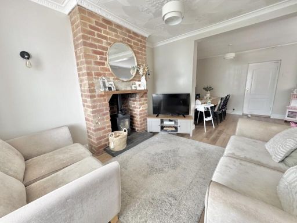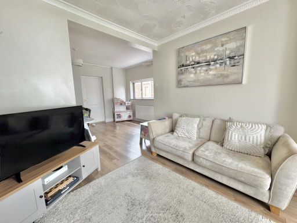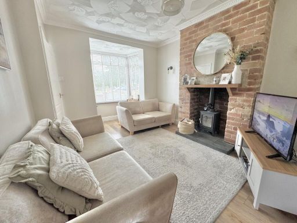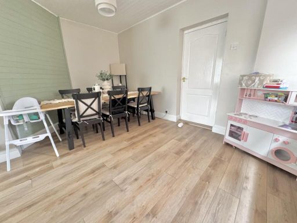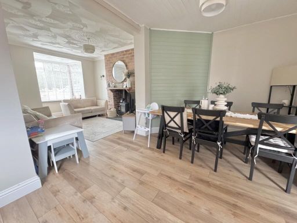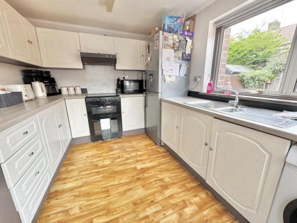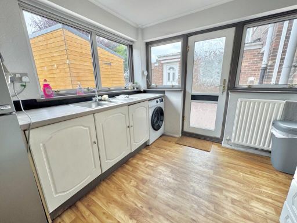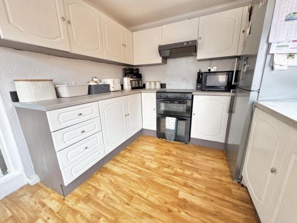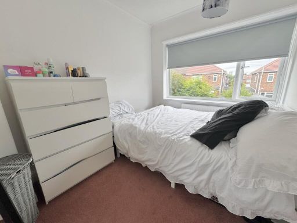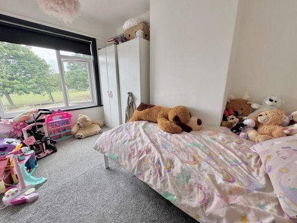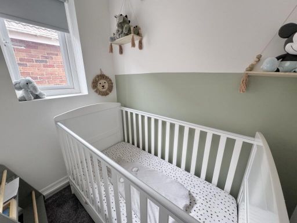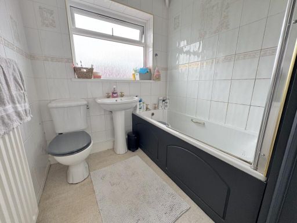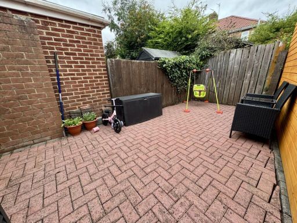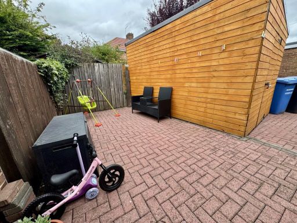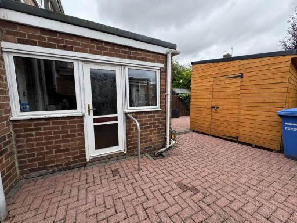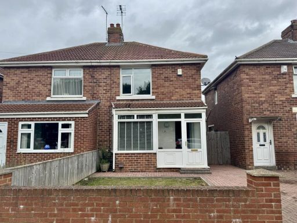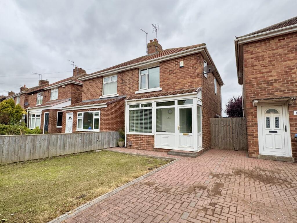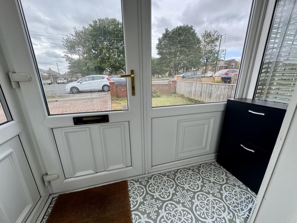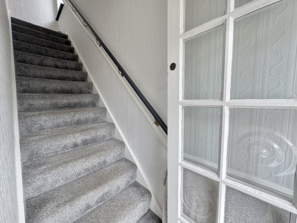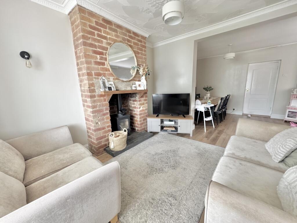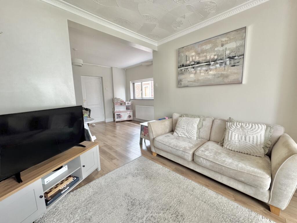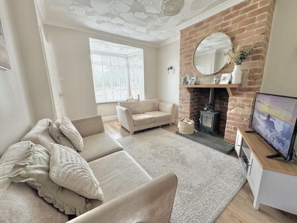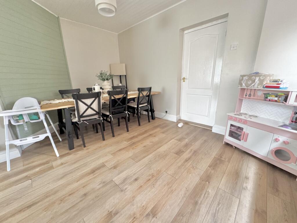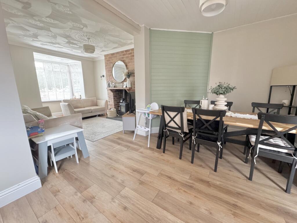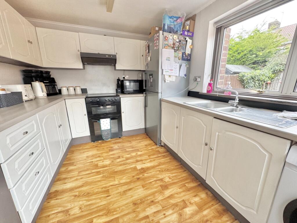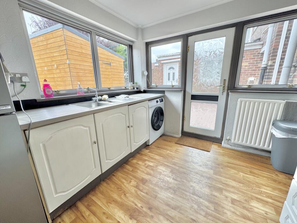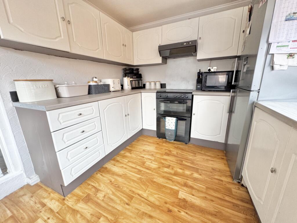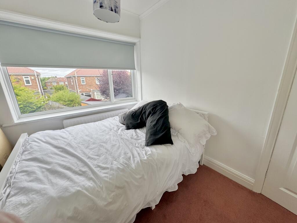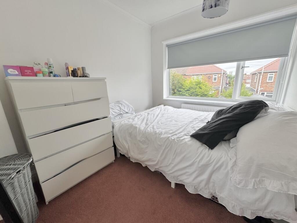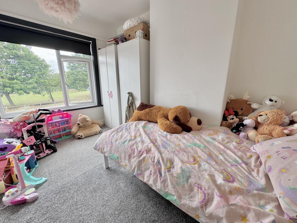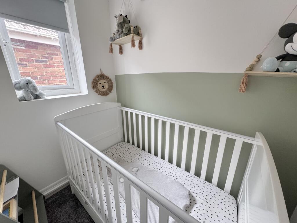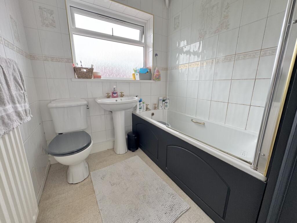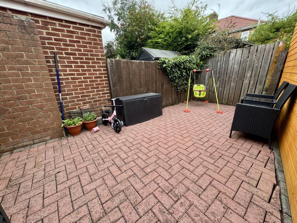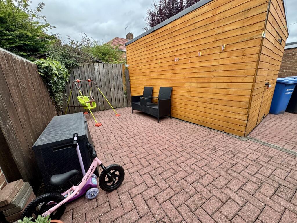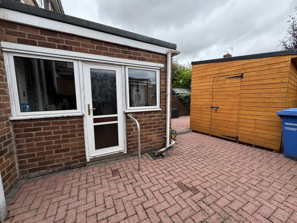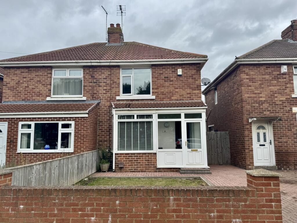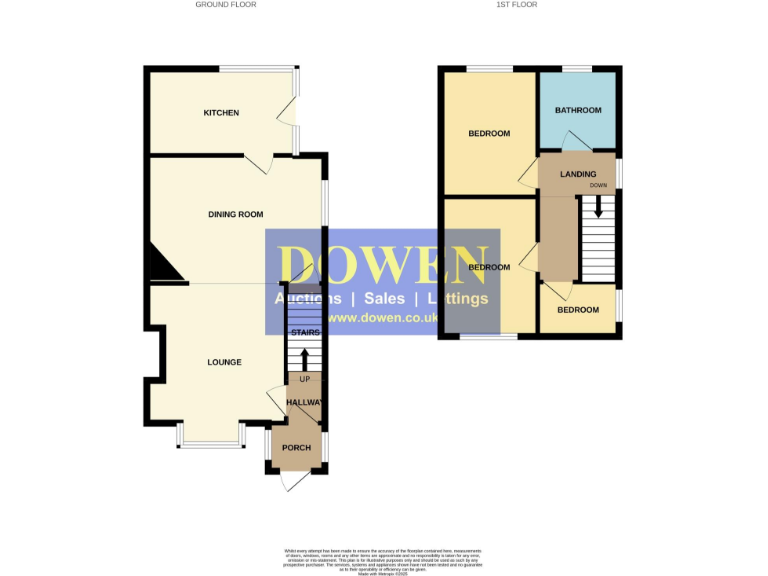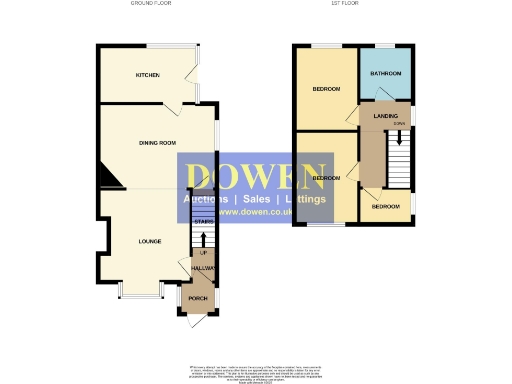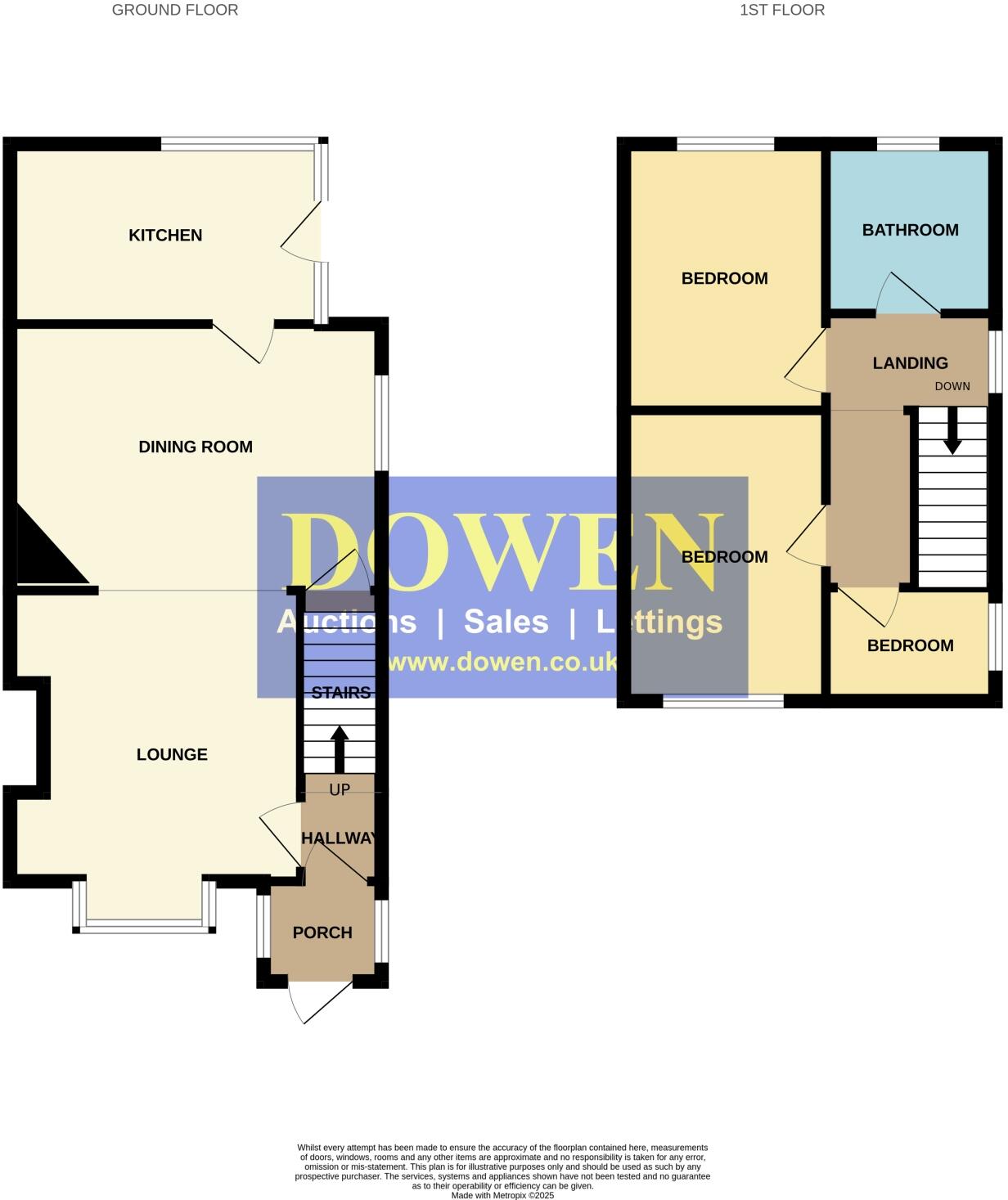Summary - 18 LEECHMERE CRESCENT SEAHAM SR7 0JJ
3 bed 1 bath Semi-Detached
Affordable three-bedroom starter near schools and transport, ready for improvement and rental potential..
Three bedrooms (originally two), converted first floor
A compact three-bedroom semi with solid bones and clear potential, set on Leechmere Crescent in Seaham. The house offers an open-plan lounge/diner, a ground-floor kitchen, an entrance porch and a converted first floor to provide three bedrooms and a family bathroom. The property benefits from mains gas central heating and partial double glazing.
Externally there is a shared driveway, off-street parking and a rear garden suitable for children or low-maintenance planting. At around 754 sq ft the home is small but workable for a first-time buyer or investor seeking a straightforward buy-to-let; council tax is very low and the area records very low crime.
Practical points to note: the property is leasehold (approximately 998 years remaining) and was built c.1930–1949 with cavity walls that are assumed uninsulated. There may be running costs linked to fabric improvements (wall insulation, window upgrades) and the layout will suit someone prepared to carry out light refurbishment to modernise finishes.
Local amenities include good primary and secondary schools within easy reach, shops and transport links with convenient A19 access for commuters. Flood risk is low and broadband speeds are reported as fast, making the house suitable for remote working or rental demand.
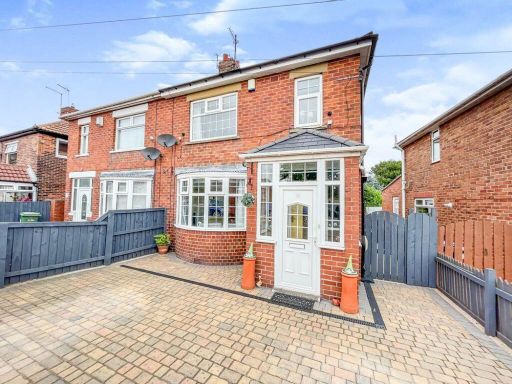 3 bedroom semi-detached house for sale in Leechmere Crescent, Seaham, Durham, SR7 0JJ, SR7 — £165,000 • 3 bed • 1 bath • 808 ft²
3 bedroom semi-detached house for sale in Leechmere Crescent, Seaham, Durham, SR7 0JJ, SR7 — £165,000 • 3 bed • 1 bath • 808 ft²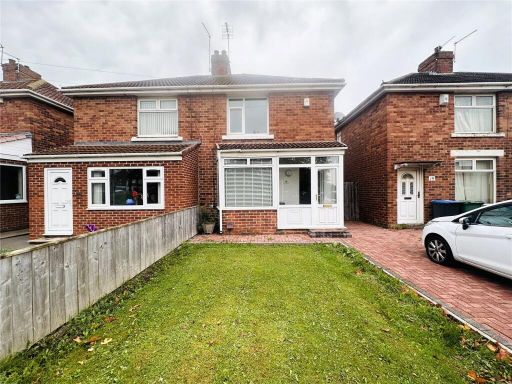 3 bedroom semi-detached house for sale in Leechmere Crescent, Seaham, Seaton, County Durham, SR7 — £105,000 • 3 bed • 1 bath • 754 ft²
3 bedroom semi-detached house for sale in Leechmere Crescent, Seaham, Seaton, County Durham, SR7 — £105,000 • 3 bed • 1 bath • 754 ft²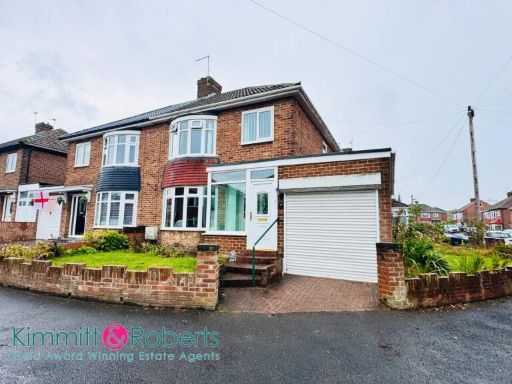 3 bedroom semi-detached house for sale in Burdon Crescent, Seaham, Durham, SR7 0JQ, SR7 — £169,950 • 3 bed • 1 bath
3 bedroom semi-detached house for sale in Burdon Crescent, Seaham, Durham, SR7 0JQ, SR7 — £169,950 • 3 bed • 1 bath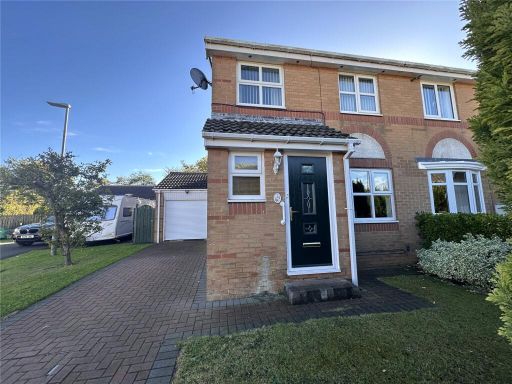 3 bedroom semi-detached house for sale in Cheviot Gardens, Seaham, Co Durham, SR7 — £160,000 • 3 bed • 1 bath
3 bedroom semi-detached house for sale in Cheviot Gardens, Seaham, Co Durham, SR7 — £160,000 • 3 bed • 1 bath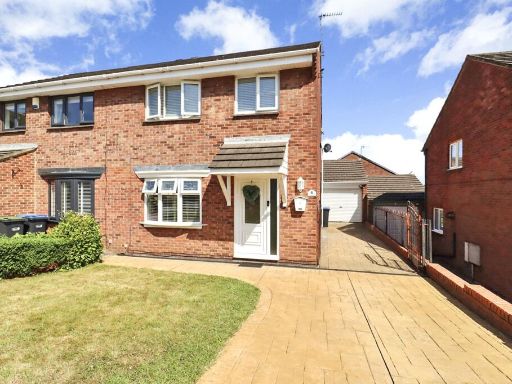 3 bedroom semi-detached house for sale in Eppleton Hall Close, Seaham, Durham, SR7 — £200,000 • 3 bed • 1 bath • 850 ft²
3 bedroom semi-detached house for sale in Eppleton Hall Close, Seaham, Durham, SR7 — £200,000 • 3 bed • 1 bath • 850 ft²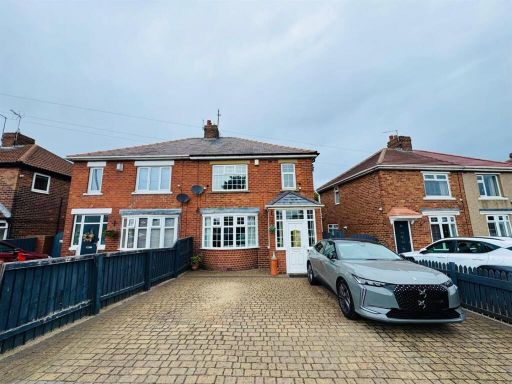 3 bedroom house for sale in Leechmere Crescent, Seaton Lane, Seaham, SR7 — £165,000 • 3 bed • 1 bath • 1152 ft²
3 bedroom house for sale in Leechmere Crescent, Seaton Lane, Seaham, SR7 — £165,000 • 3 bed • 1 bath • 1152 ft²