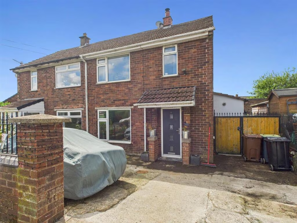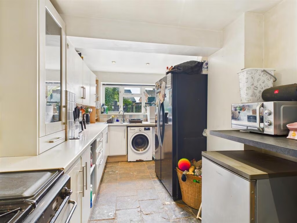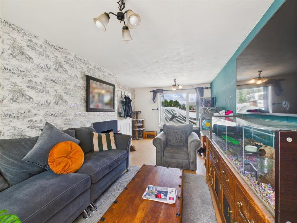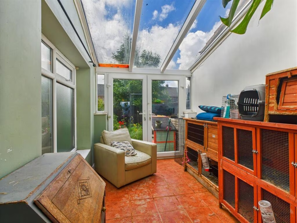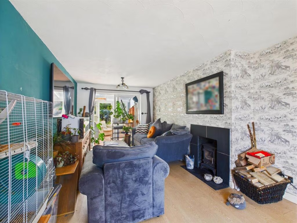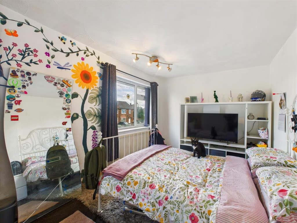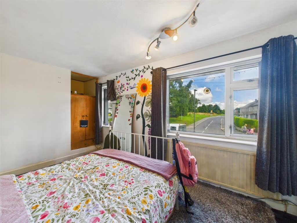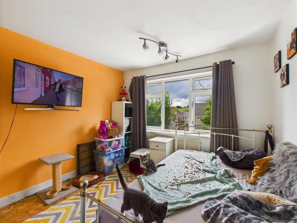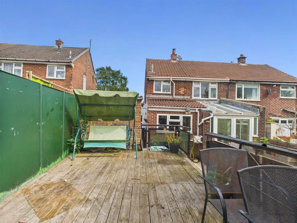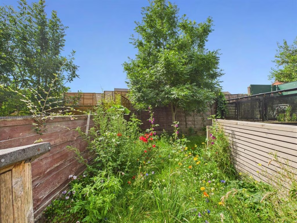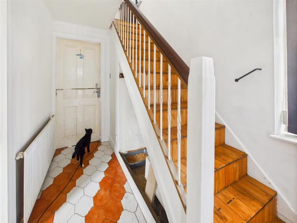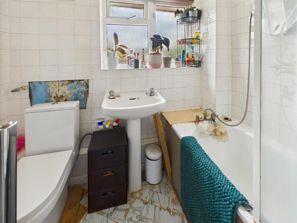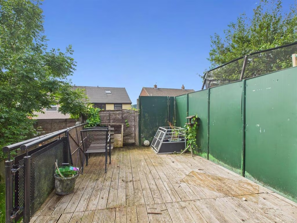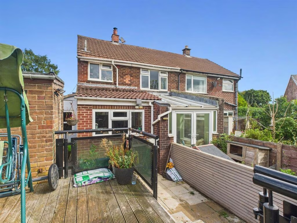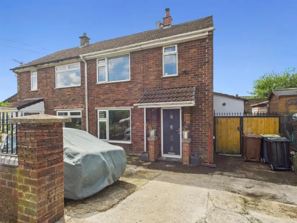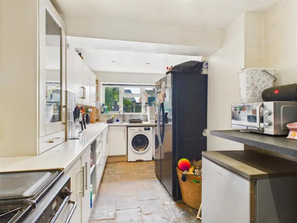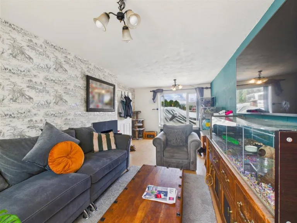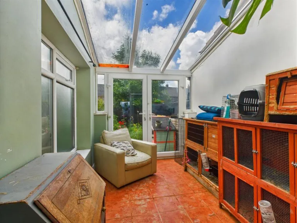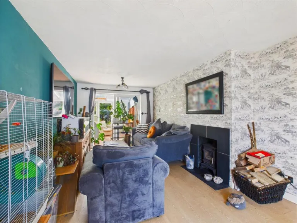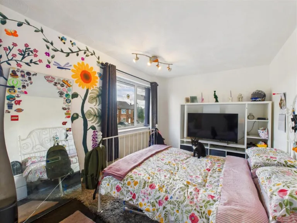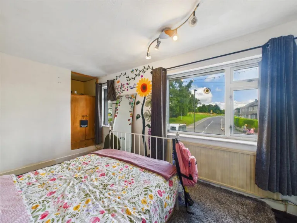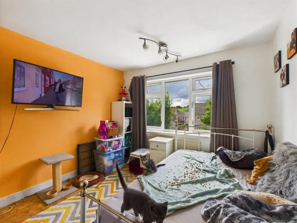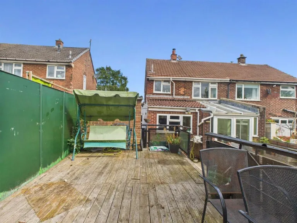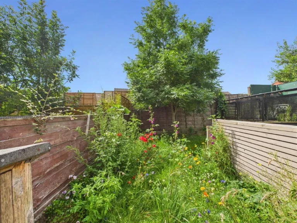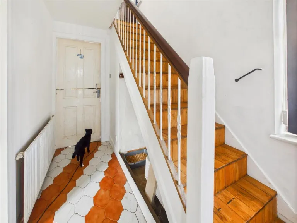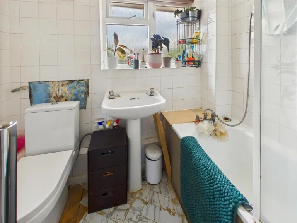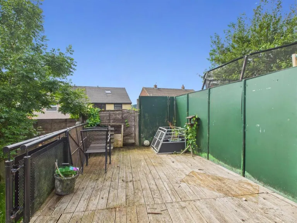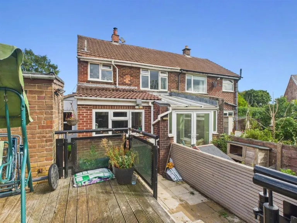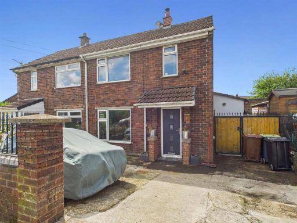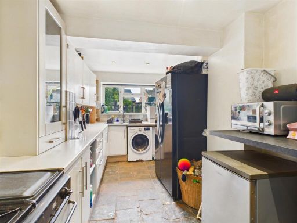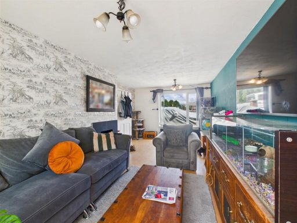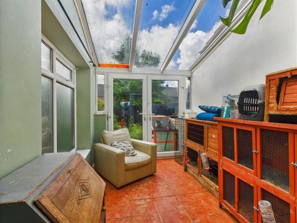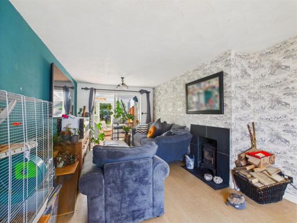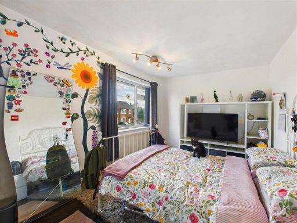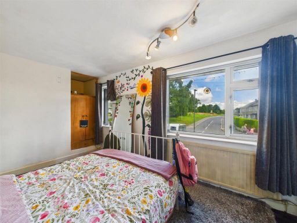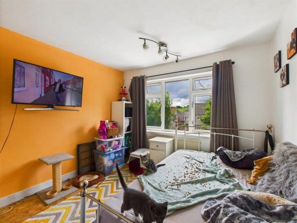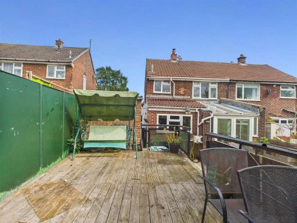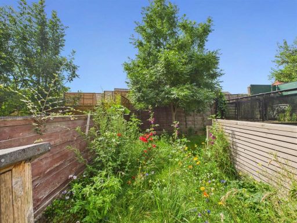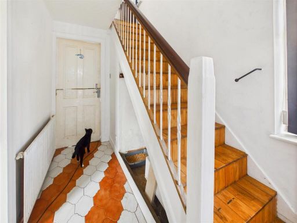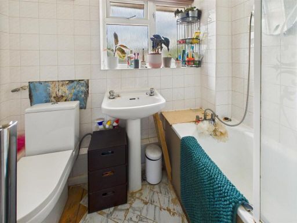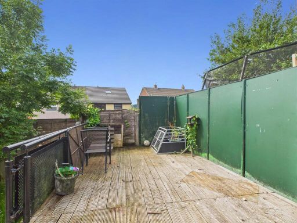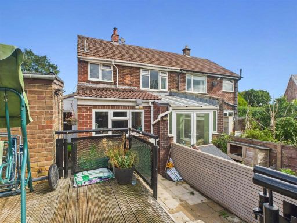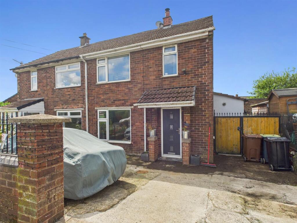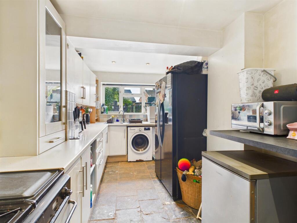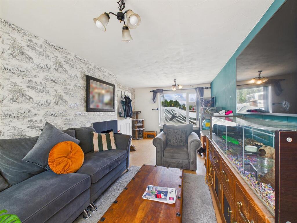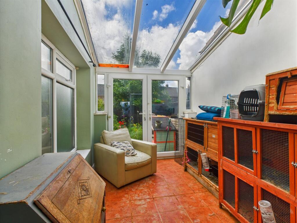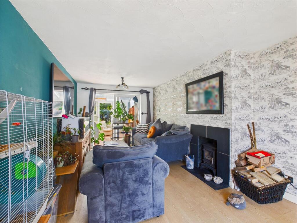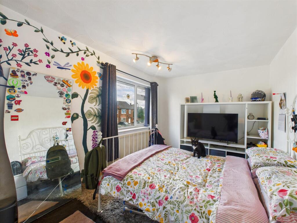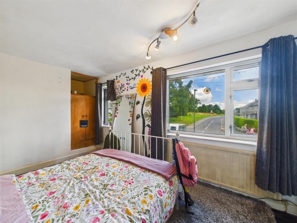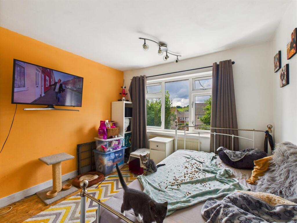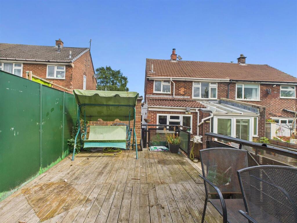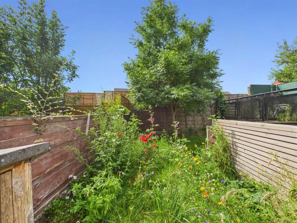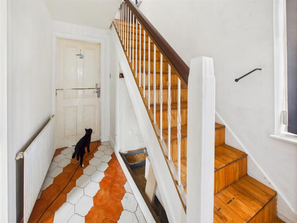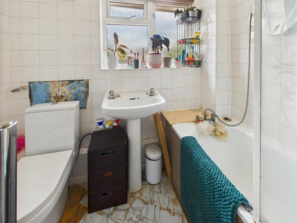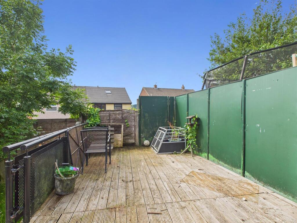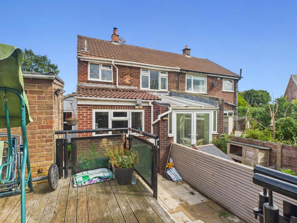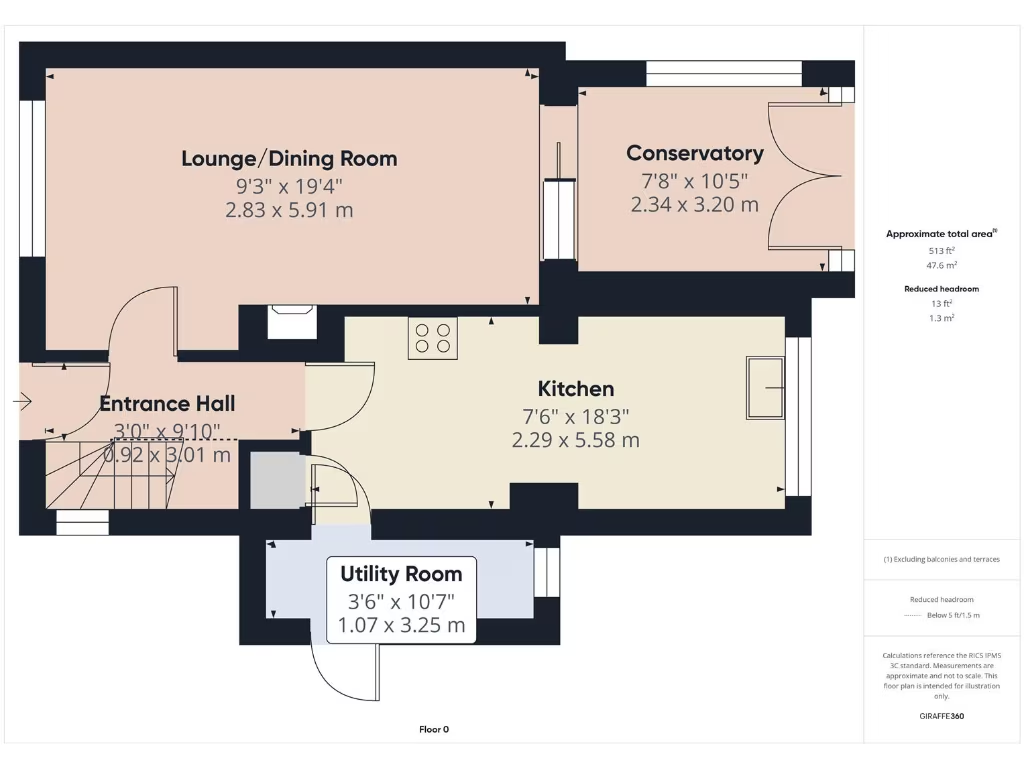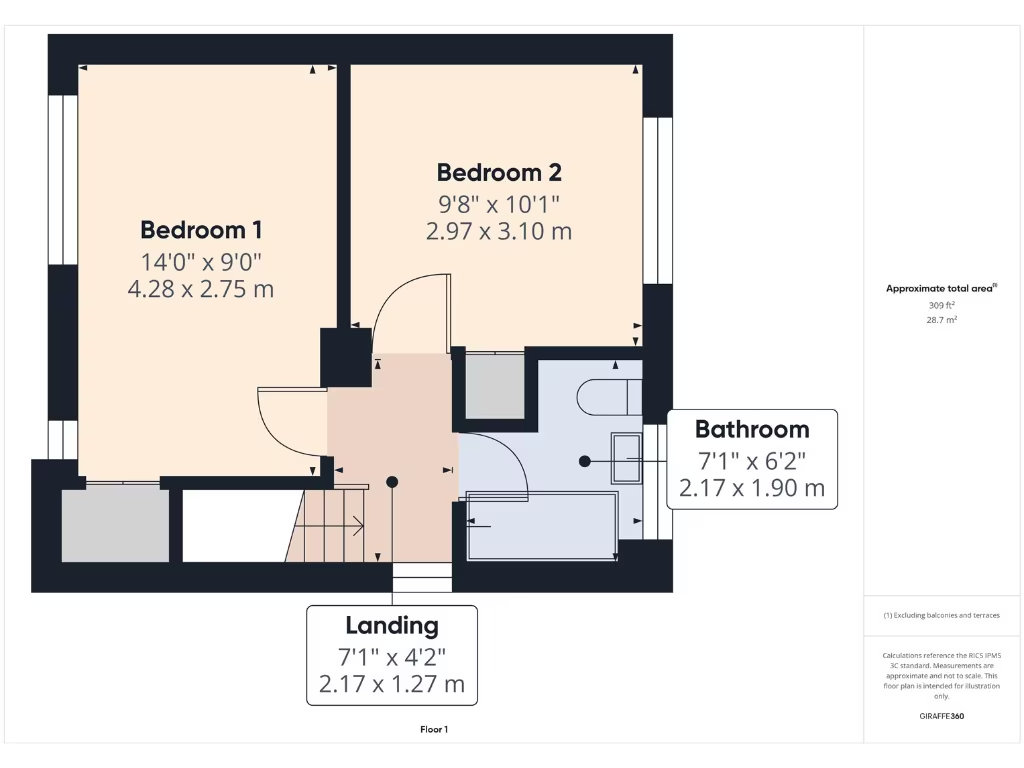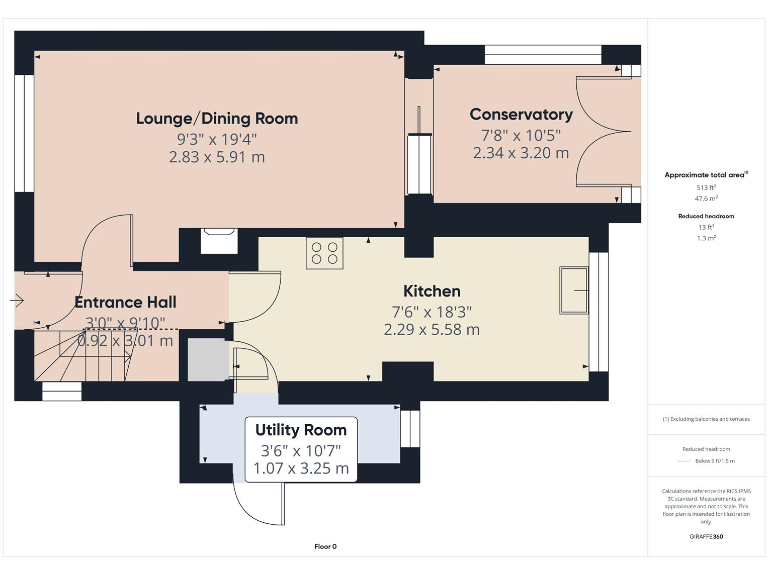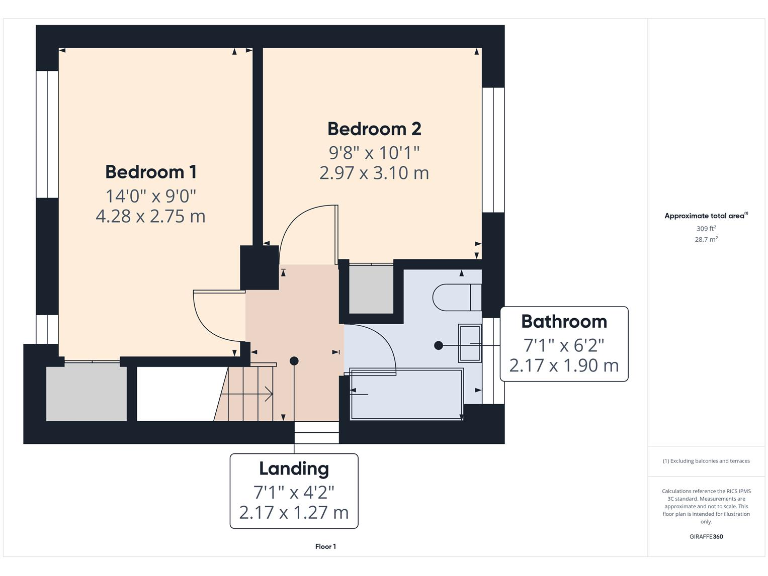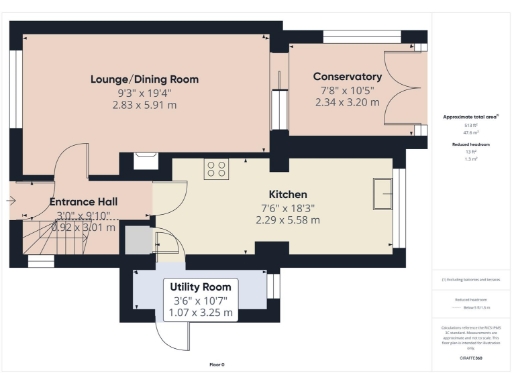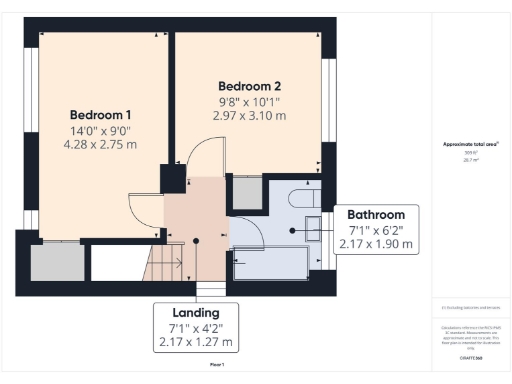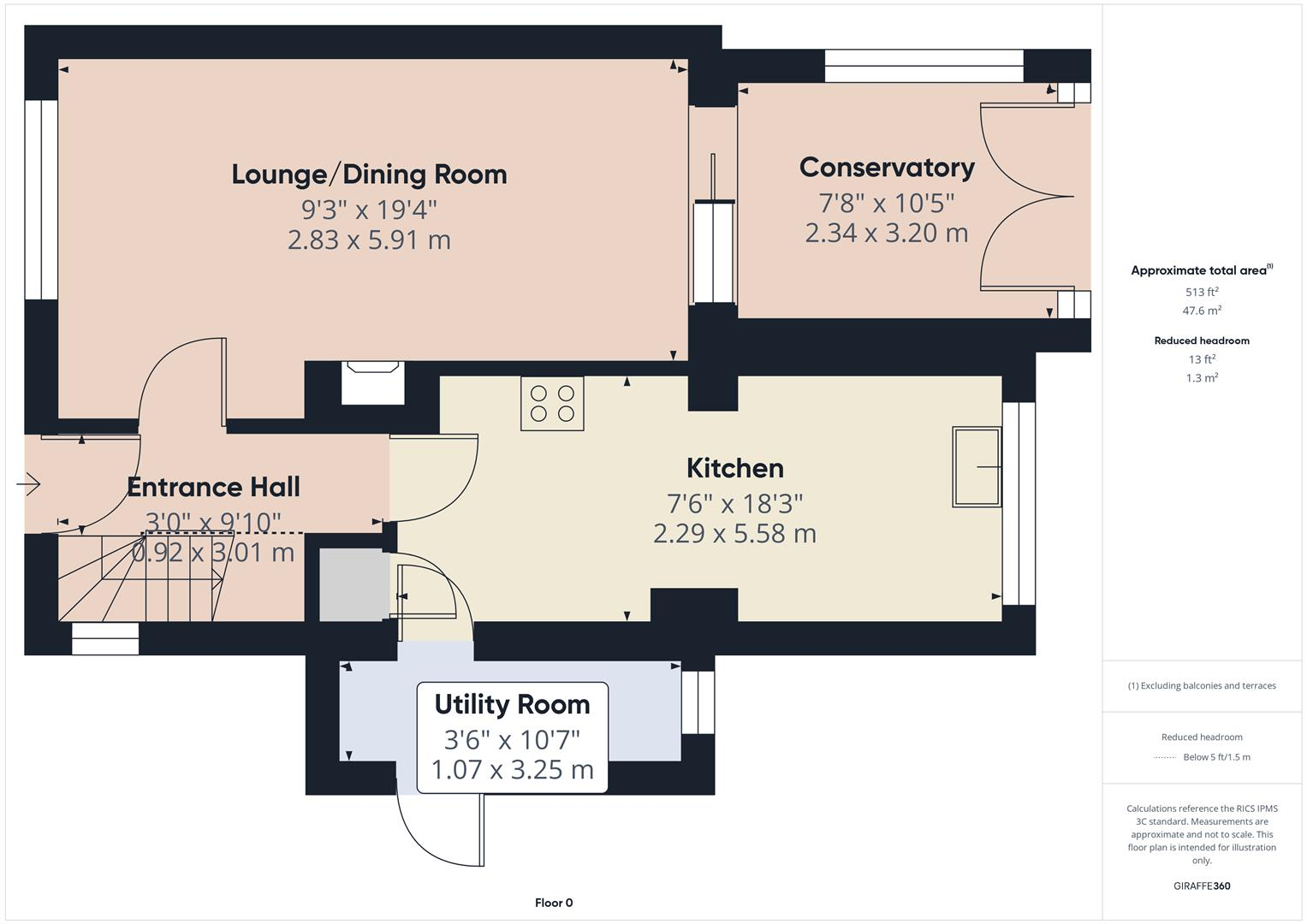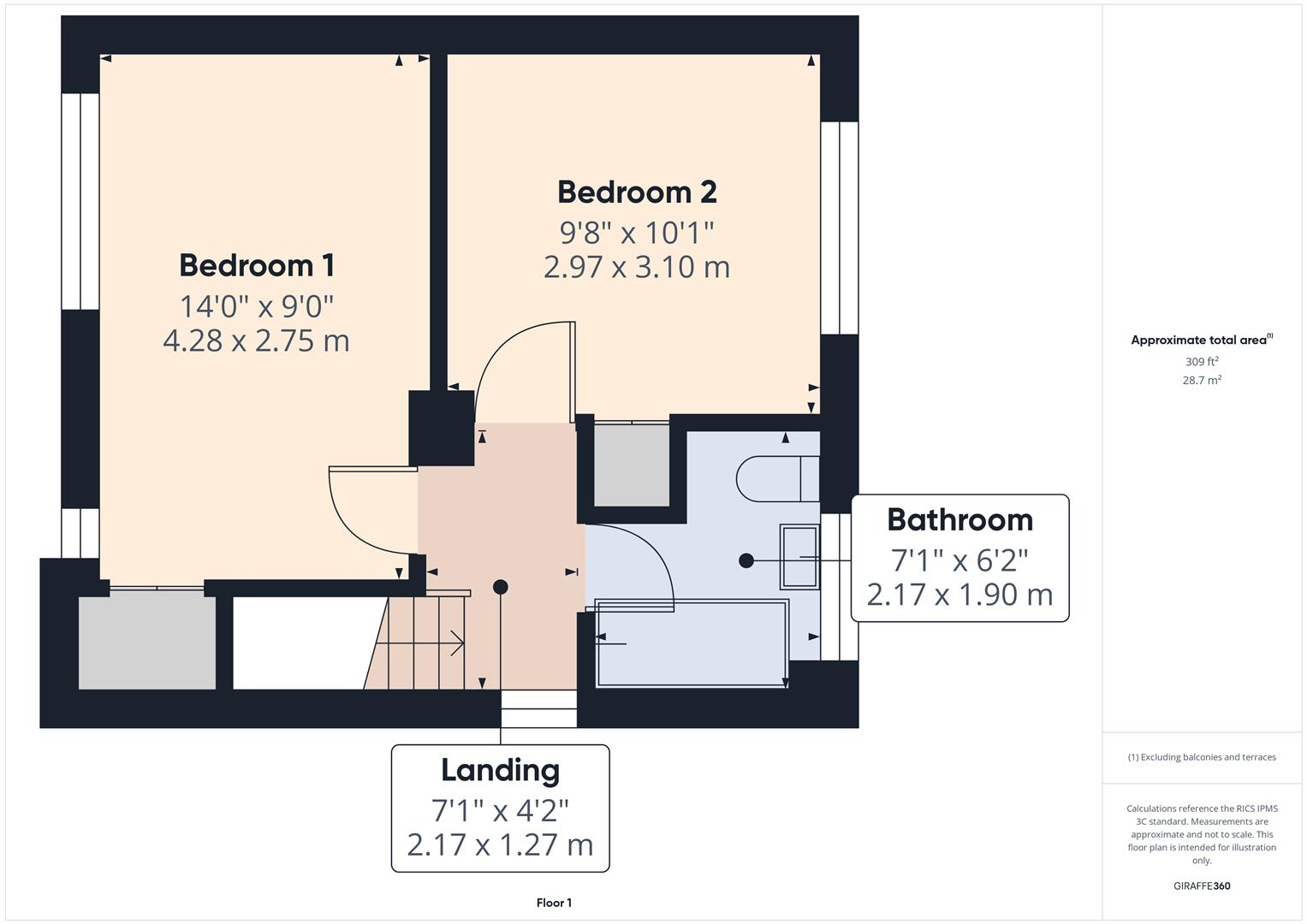Summary - 134 VICTORIA PARK ROAD BUXTON SK17 7PD
2 bed 1 bath Semi-Detached
- Two-bedroom extended semi-detached house with conservatory
- Off-street parking for two vehicles at the front
- Substantial decked rear garden with wild flower area and shed
- Fitted galley kitchen; utility room with combi boiler
- Double glazing throughout; cast-iron log burner in lounge
- Cavity walls assumed uninsulated; may need energy upgrades
- Area recorded as deprived with above-average crime levels
- Small plot size despite generous rear decking
A practical extended two-bedroom semi with off-street parking and a generous decked rear garden, well suited to a first-time buyer or small family. The property benefits from a rear kitchen and conservatory extension, a fitted galley kitchen, combi gas boiler and uPVC double glazing throughout, offering ready-to-live-in accommodation with scope to personalise.
Outside space is a genuine plus: parking for two cars to the front, a substantial decked seating area, flagged patio and wild flower garden with a useful brick storage shed. Internal rooms are of average size and the lounge features a stone fireplace with a cast-iron log burner, creating a cosy living space through the colder months.
Buyers should note the local area scores as deprived with above-average crime levels; this may affect suitability for some households and rental yields. The property’s cavity walls are assumed to lack insulation and there may be typical mid-20th-century maintenance or improvement needs to raise energy efficiency. The plot is small but well laid out and the layout allows practical, affordable updating rather than major structural work.
Overall this is a functional, low-cost-council-tax home in a convenient Buxton location with good broadband and mobile signal, close to primary schools and local amenities. It will appeal to buyers seeking a straightforward purchase with parking and outdoor space, or investors targeting lettings in a city/town setting willing to accept local area challenges.
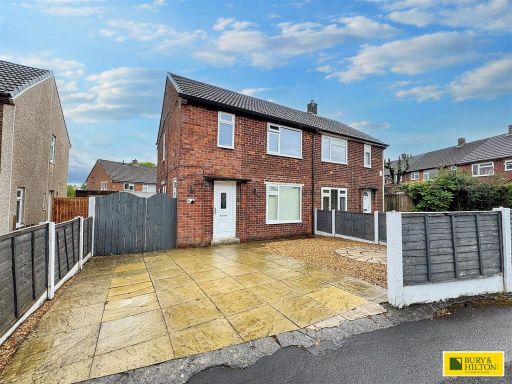 2 bedroom semi-detached house for sale in Cornwall Avenue, Buxton, SK17 — £177,500 • 2 bed • 1 bath • 650 ft²
2 bedroom semi-detached house for sale in Cornwall Avenue, Buxton, SK17 — £177,500 • 2 bed • 1 bath • 650 ft²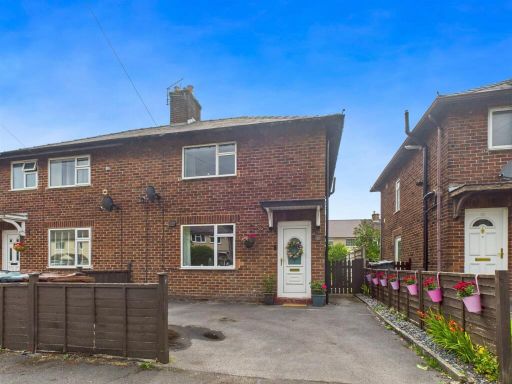 2 bedroom semi-detached house for sale in Sherwood Road, Buxton, SK17 — £225,000 • 2 bed • 1 bath • 718 ft²
2 bedroom semi-detached house for sale in Sherwood Road, Buxton, SK17 — £225,000 • 2 bed • 1 bath • 718 ft²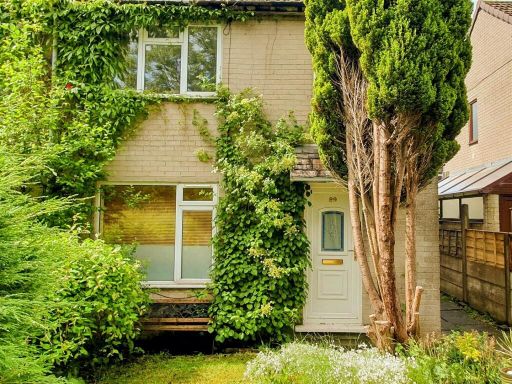 2 bedroom semi-detached house for sale in Tongue Lane, Buxton, SK17 — £179,000 • 2 bed • 1 bath • 679 ft²
2 bedroom semi-detached house for sale in Tongue Lane, Buxton, SK17 — £179,000 • 2 bed • 1 bath • 679 ft²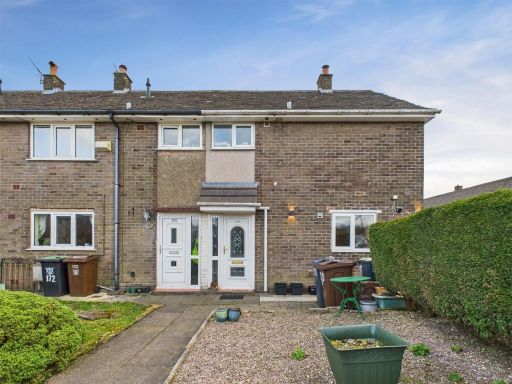 3 bedroom semi-detached house for sale in Victoria Park Road, Buxton, SK17 — £225,000 • 3 bed • 1 bath • 586 ft²
3 bedroom semi-detached house for sale in Victoria Park Road, Buxton, SK17 — £225,000 • 3 bed • 1 bath • 586 ft²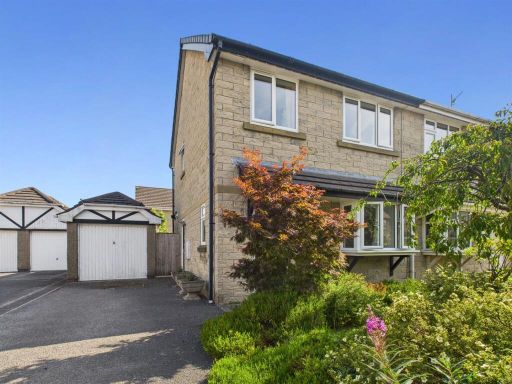 3 bedroom semi-detached house for sale in Silverlands Park, Buxton, SK17 — £285,000 • 3 bed • 1 bath • 386 ft²
3 bedroom semi-detached house for sale in Silverlands Park, Buxton, SK17 — £285,000 • 3 bed • 1 bath • 386 ft²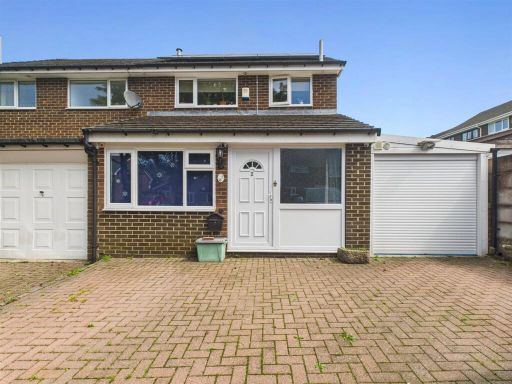 3 bedroom semi-detached house for sale in Somerset Close, Buxton, SK17 — £265,000 • 3 bed • 1 bath • 1049 ft²
3 bedroom semi-detached house for sale in Somerset Close, Buxton, SK17 — £265,000 • 3 bed • 1 bath • 1049 ft²