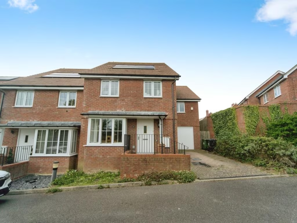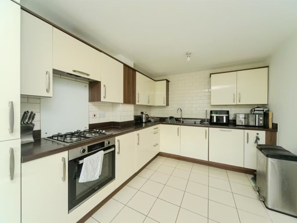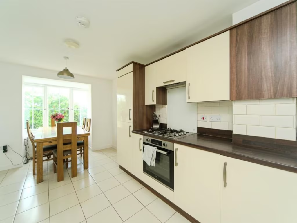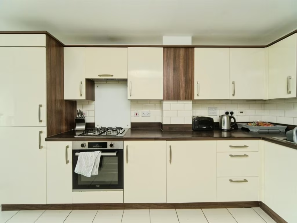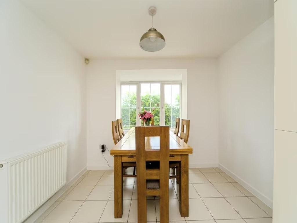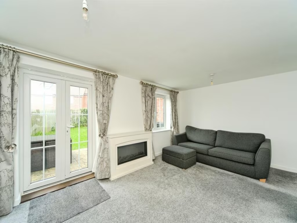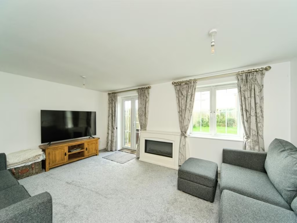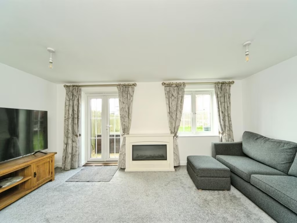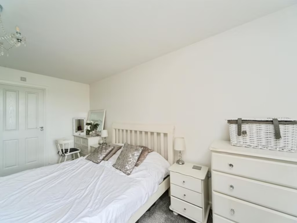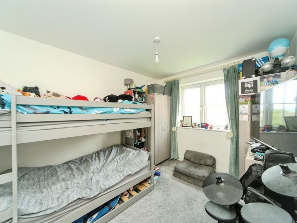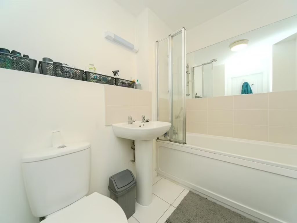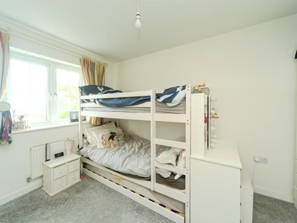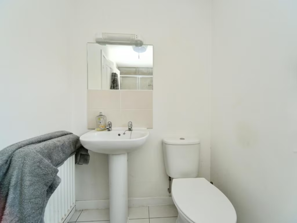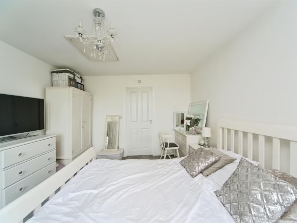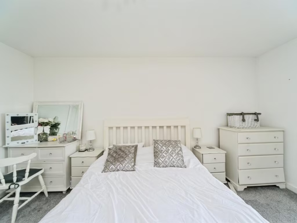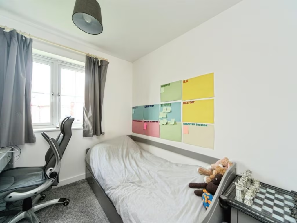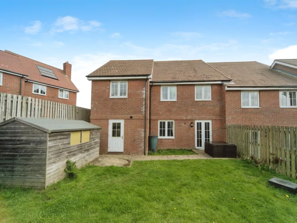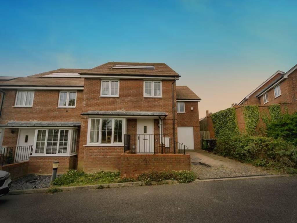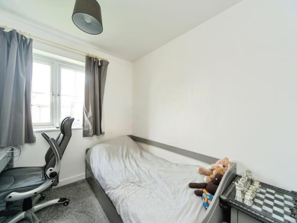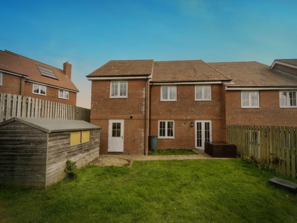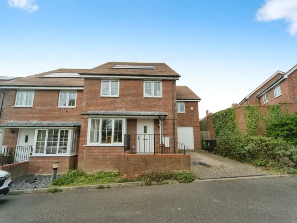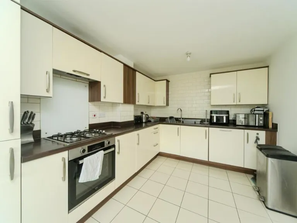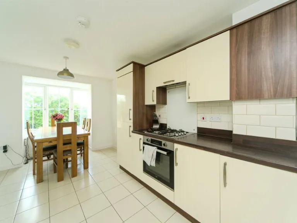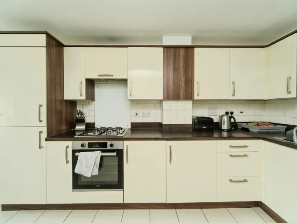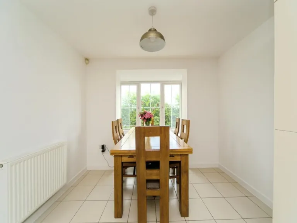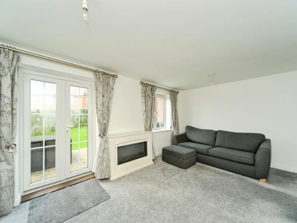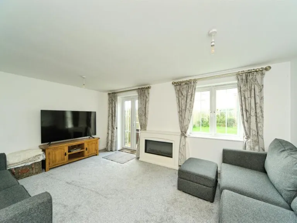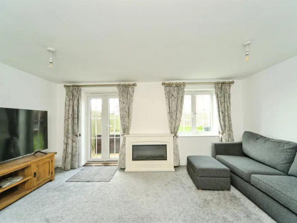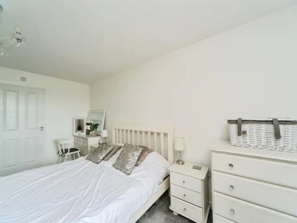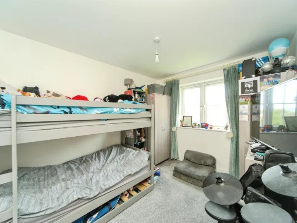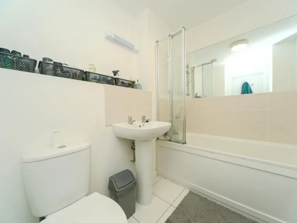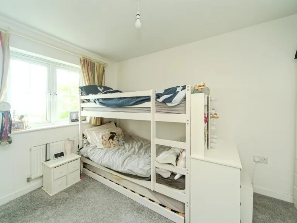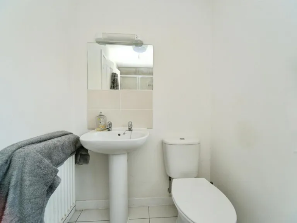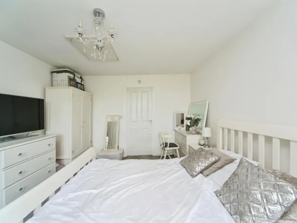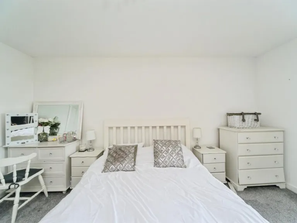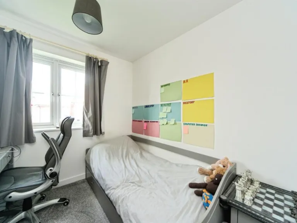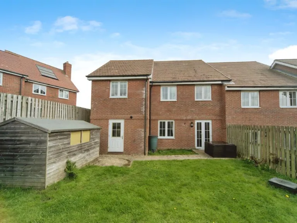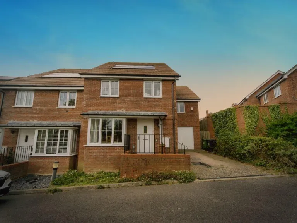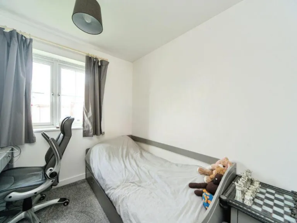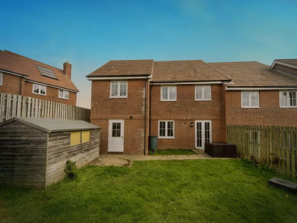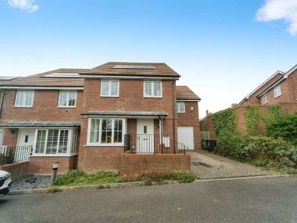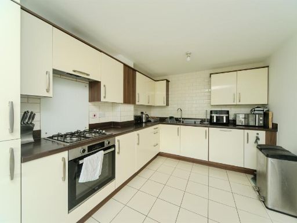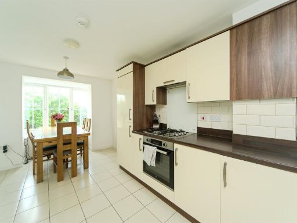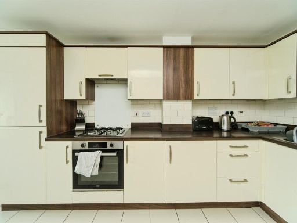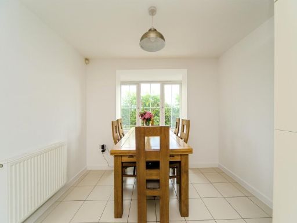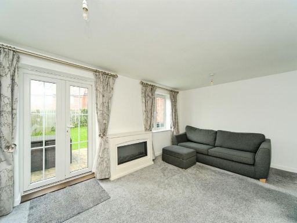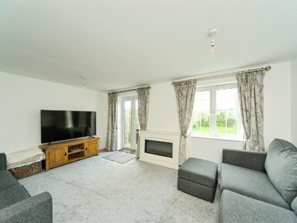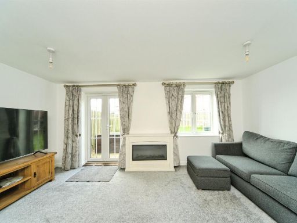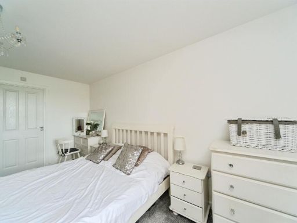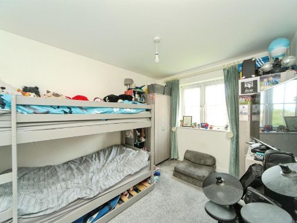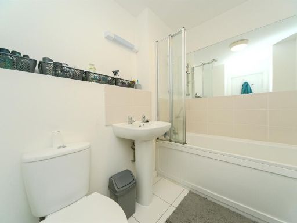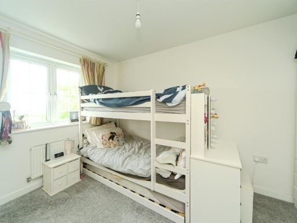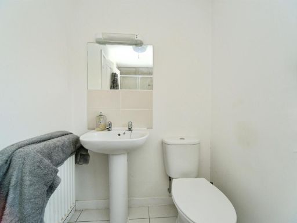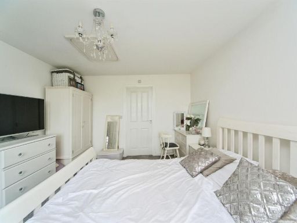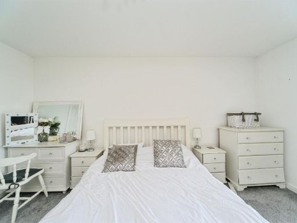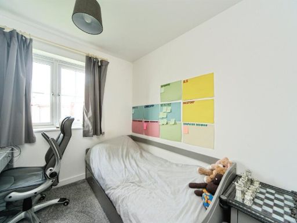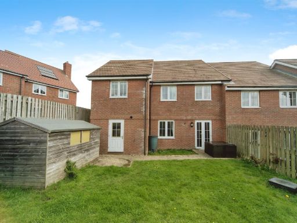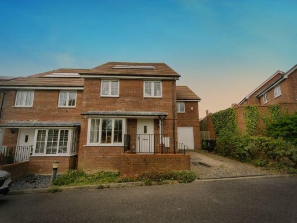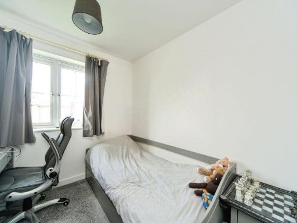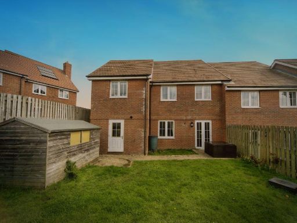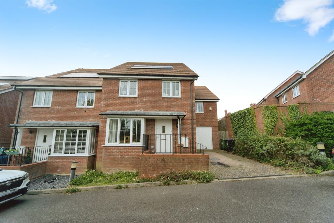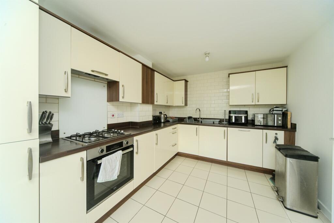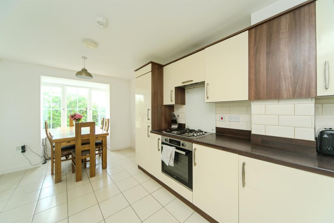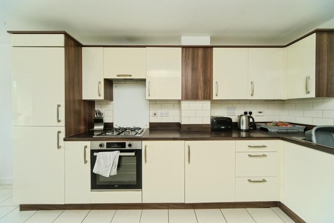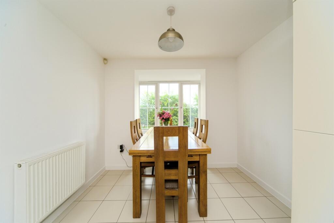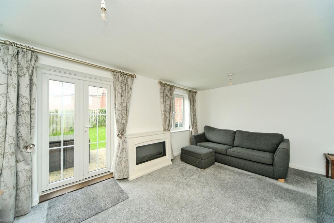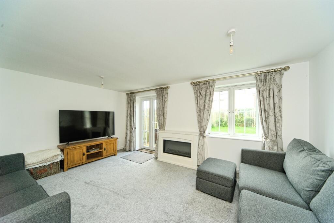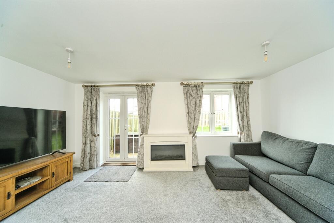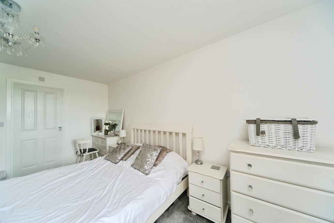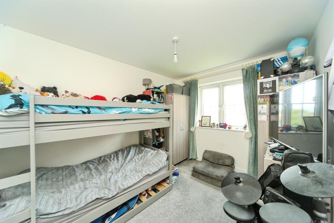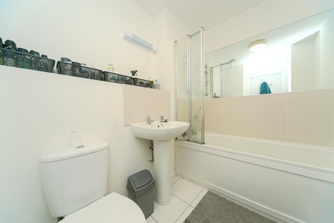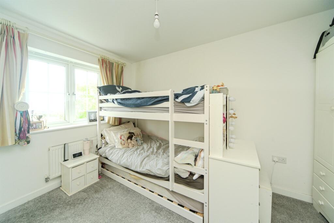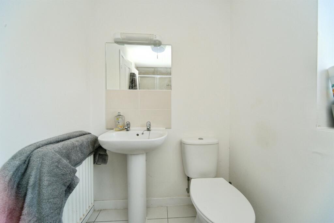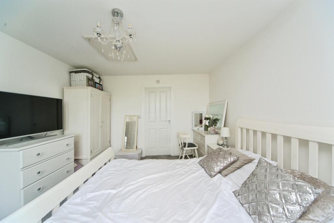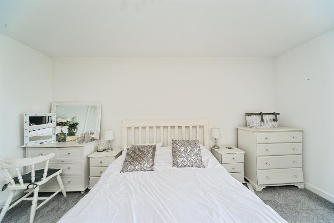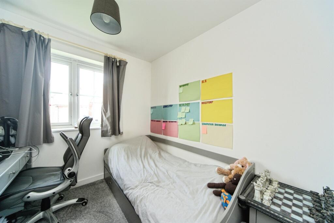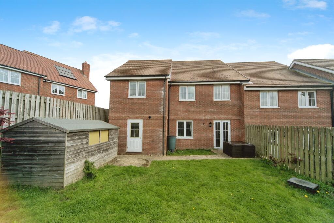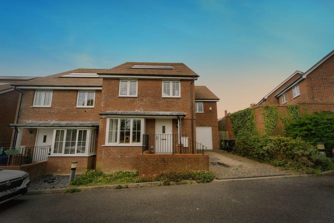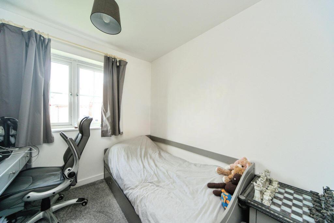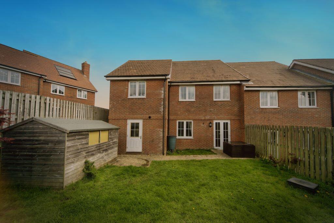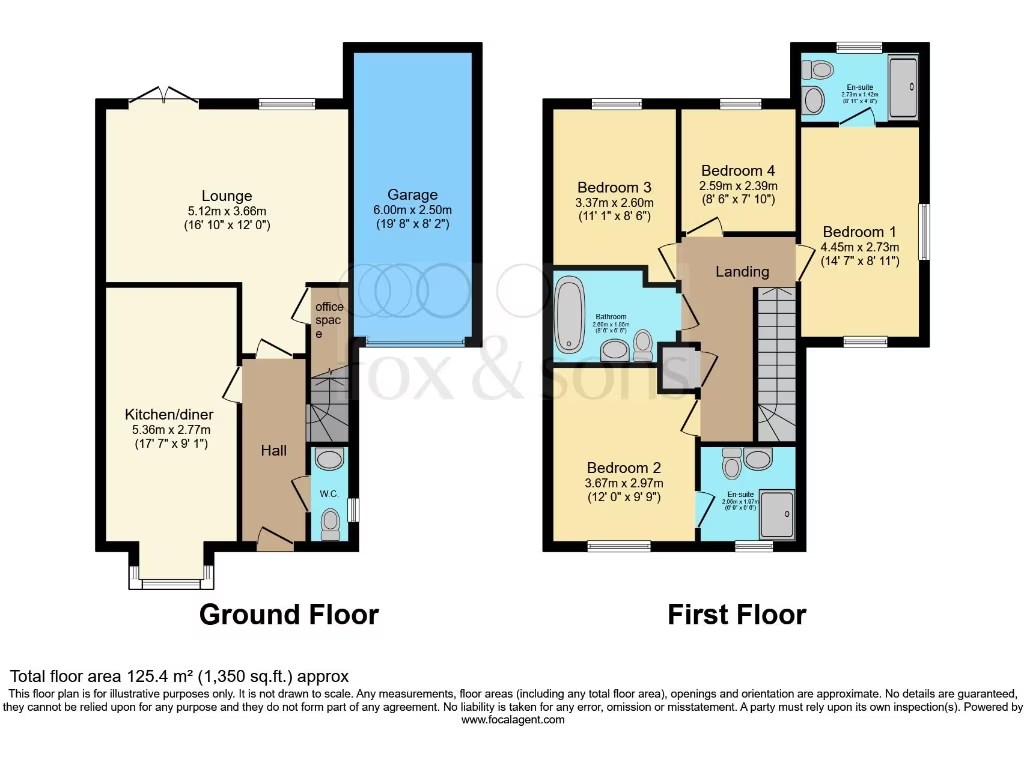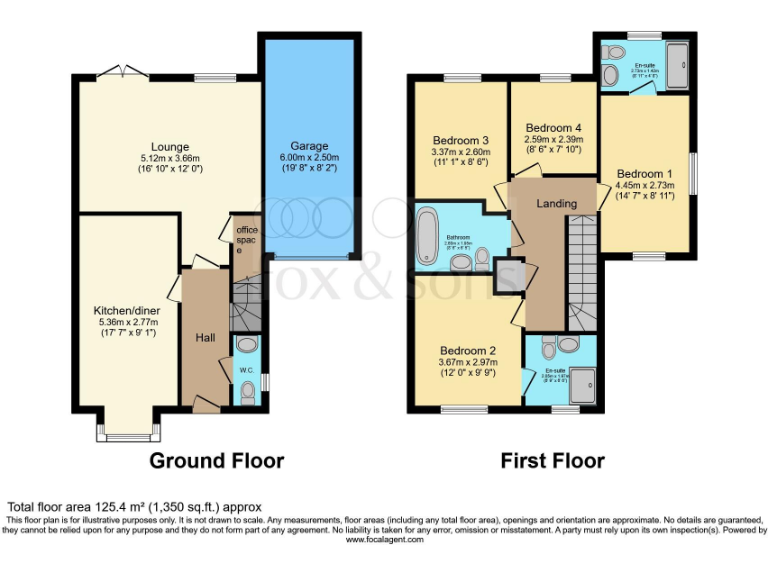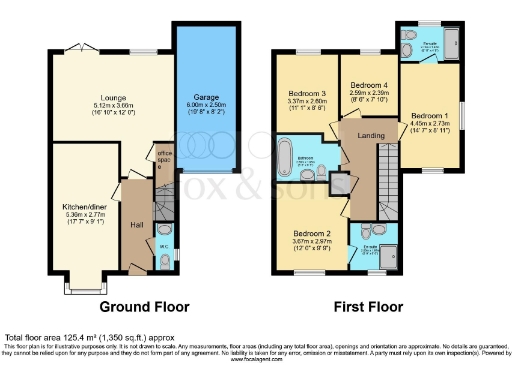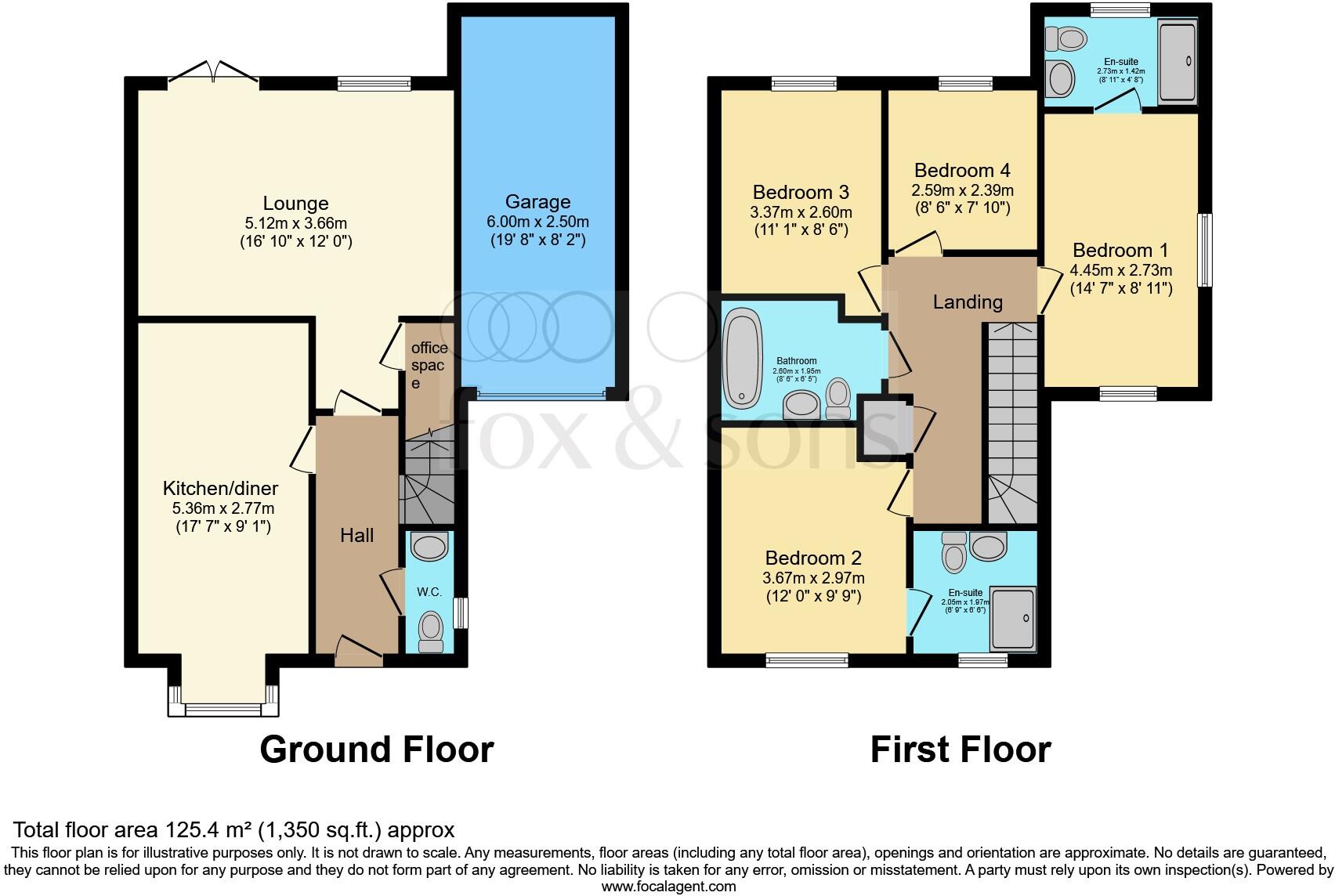Summary - 26 Carnforth Crescent BN23 8NJ
4 bed 3 bath Semi-Detached
Efficient, comfortable home with parking and low-maintenance garden.
Four bedrooms with two ensuites and family bathroom
Solar panels fitted — reduces electricity bills substantially
Driveway plus garage with rear garden access; conversion potential
Landscaped, fenced rear garden with patio and lawn
Modern build (post-2012) with double glazing and gas central heating
Average-sized rooms and a relatively small plot — check space needs
Quiet crescent location, short drive to Langney Shopping Centre
Freehold tenure; buyers advised to commission survey
This modern four-bedroom semi-detached house on Carnforth Crescent is designed for comfortable family living. The ground floor offers a generous lounge opening to a landscaped rear garden, a well-appointed kitchen/diner with bay window, and a handy downstairs WC and study space — practical for everyday family routines and home working.
The first floor has three double bedrooms and a single bedroom, with an ensuite in the master and a second ensuite to bedroom two, plus a family bathroom. Solar panels substantially reduce electricity costs, and the property’s construction date (post-2012) with double glazing and a gas boiler gives the home efficient, contemporary credentials.
Outside, a private driveway and garage provide secure parking and storage; the garage also has rear access from the garden and could offer conversion potential subject to consents. The rear garden is fully fenced, landscaped and low-maintenance, ideal for children or pets.
Practical points to note: the plot is relatively small and room sizes are generally average, so buyers seeking large gardens or expansive rooms should check measurements. As with any purchase, services and appliances have not been independently tested — a buyer survey is recommended to confirm condition and any improvement costs.
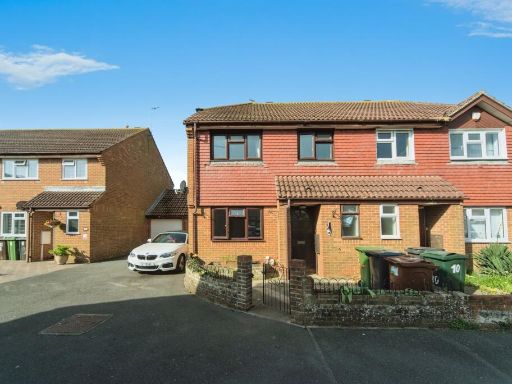 3 bedroom semi-detached house for sale in Michelham Close, Eastbourne, BN23 — £290,000 • 3 bed • 1 bath • 1012 ft²
3 bedroom semi-detached house for sale in Michelham Close, Eastbourne, BN23 — £290,000 • 3 bed • 1 bath • 1012 ft²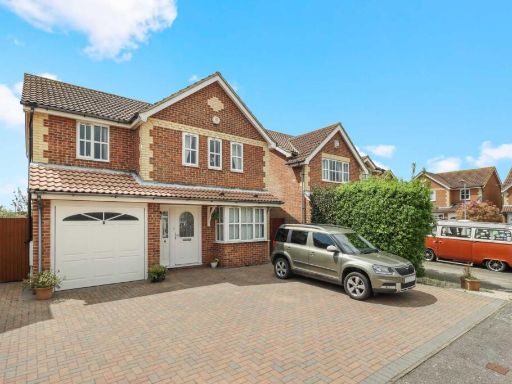 4 bedroom detached house for sale in Monarch Gardens, Eastbourne, BN23 — £475,000 • 4 bed • 2 bath • 1076 ft²
4 bedroom detached house for sale in Monarch Gardens, Eastbourne, BN23 — £475,000 • 4 bed • 2 bath • 1076 ft²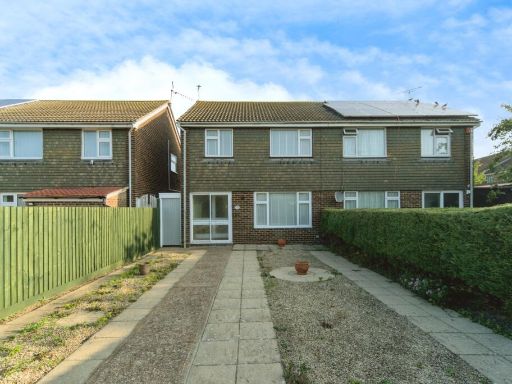 3 bedroom semi-detached house for sale in Aylesbury Avenue, Eastbourne, East Sussex, BN23 — £300,000 • 3 bed • 1 bath • 856 ft²
3 bedroom semi-detached house for sale in Aylesbury Avenue, Eastbourne, East Sussex, BN23 — £300,000 • 3 bed • 1 bath • 856 ft²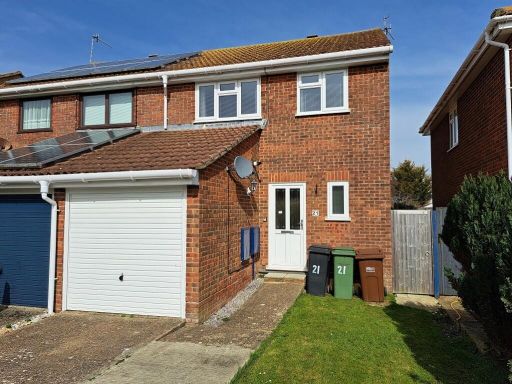 3 bedroom semi-detached house for sale in Jerome Close, Eastbourne, East Sussex, BN23 — £329,950 • 3 bed • 1 bath • 775 ft²
3 bedroom semi-detached house for sale in Jerome Close, Eastbourne, East Sussex, BN23 — £329,950 • 3 bed • 1 bath • 775 ft²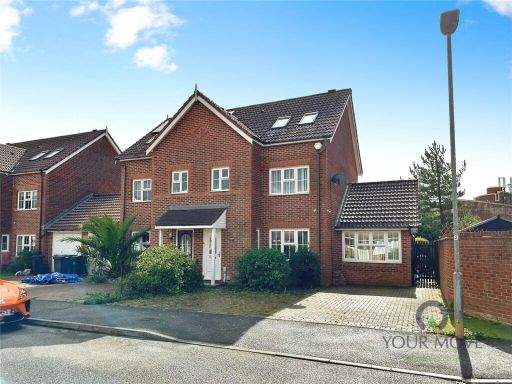 4 bedroom semi-detached house for sale in Cabot Close, Eastbourne, East Sussex, BN23 — £400,000 • 4 bed • 2 bath • 1276 ft²
4 bedroom semi-detached house for sale in Cabot Close, Eastbourne, East Sussex, BN23 — £400,000 • 4 bed • 2 bath • 1276 ft²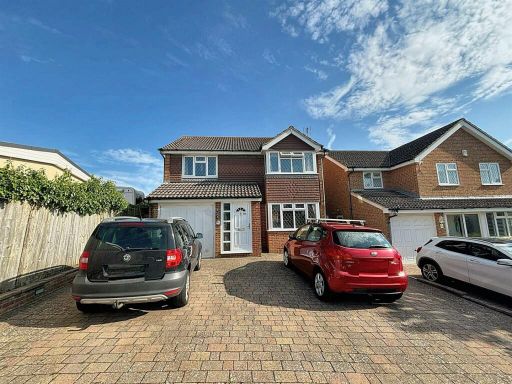 4 bedroom detached house for sale in Grasmere Close, Eastbourne, BN23 — £405,000 • 4 bed • 2 bath • 1395 ft²
4 bedroom detached house for sale in Grasmere Close, Eastbourne, BN23 — £405,000 • 4 bed • 2 bath • 1395 ft²