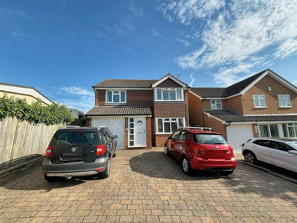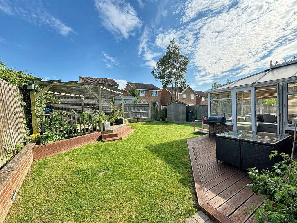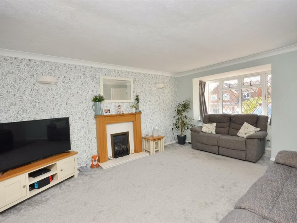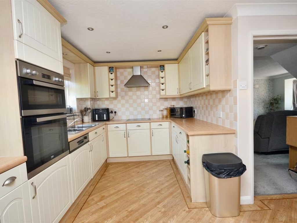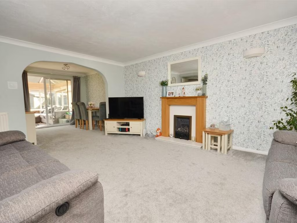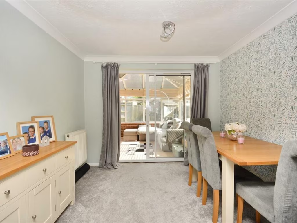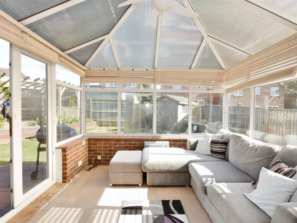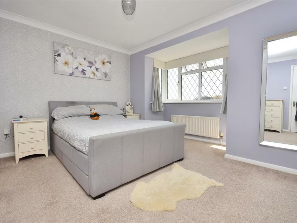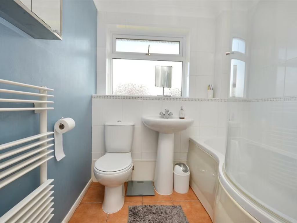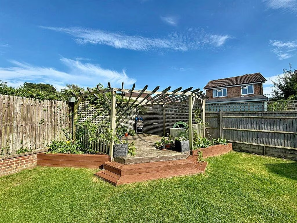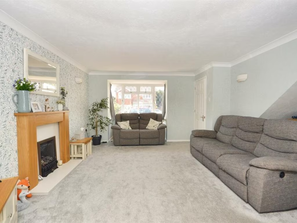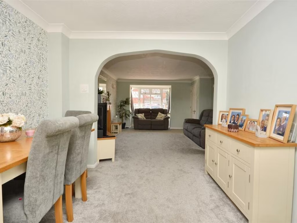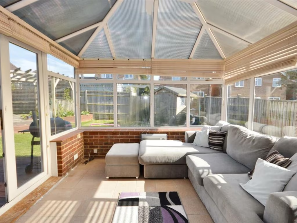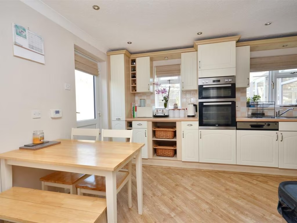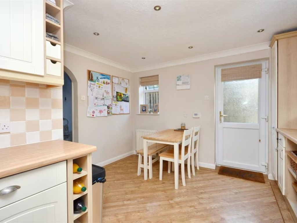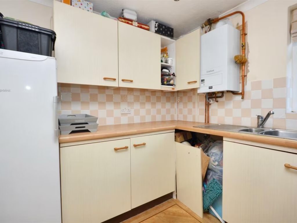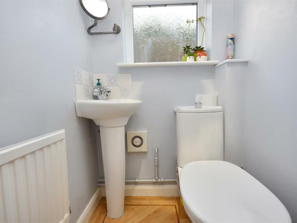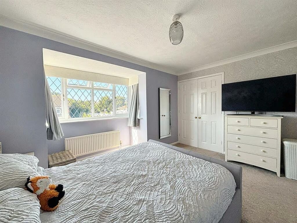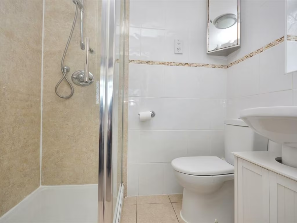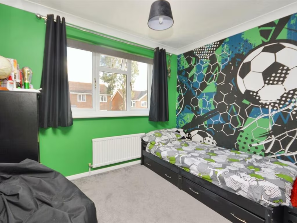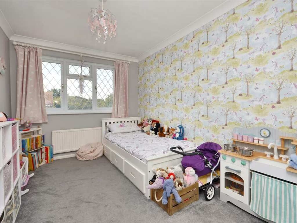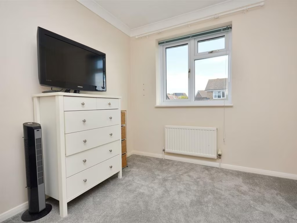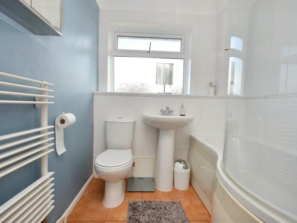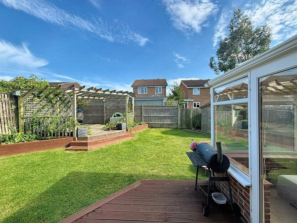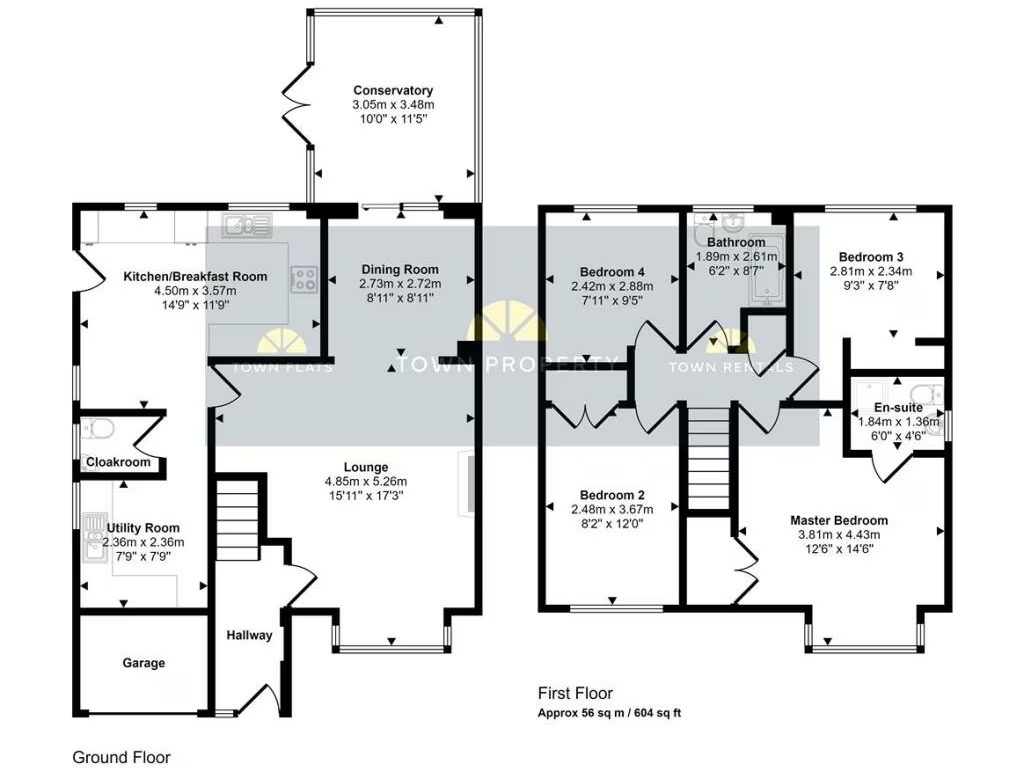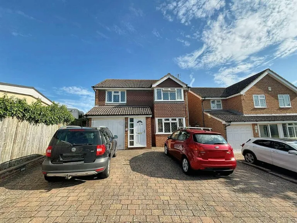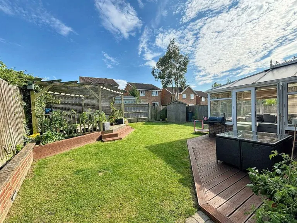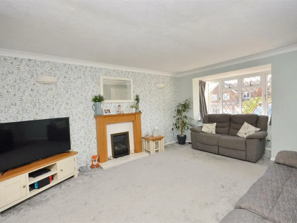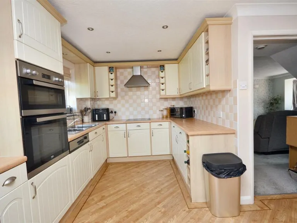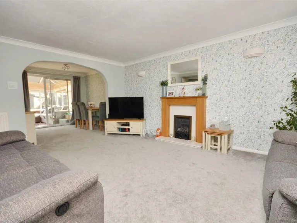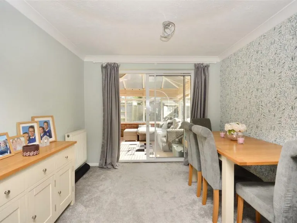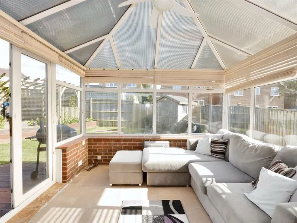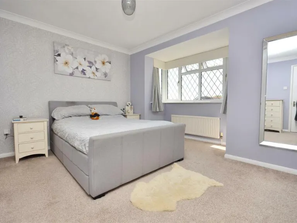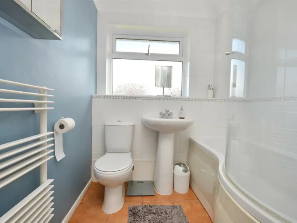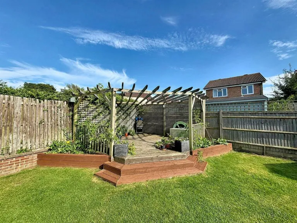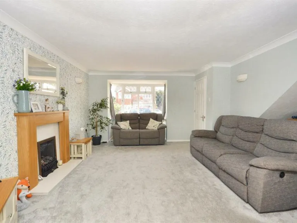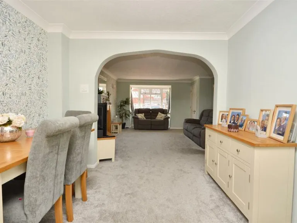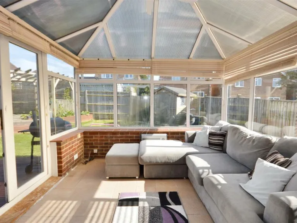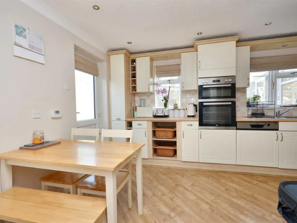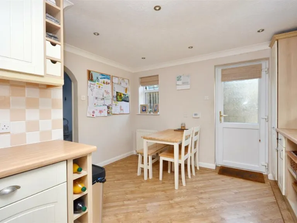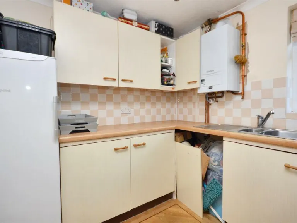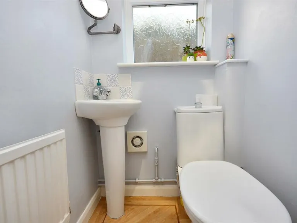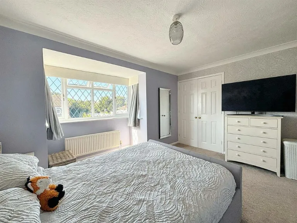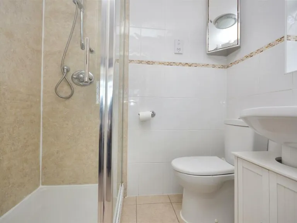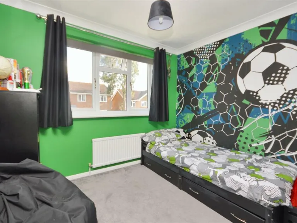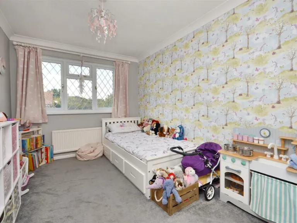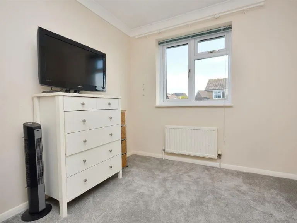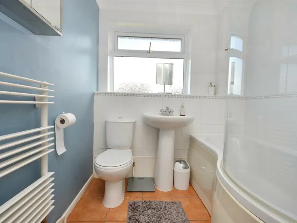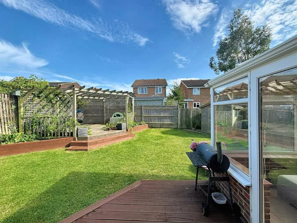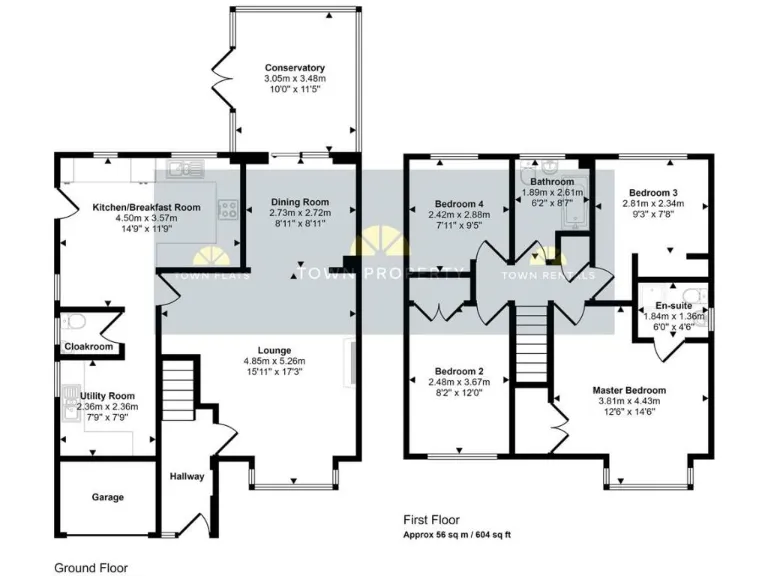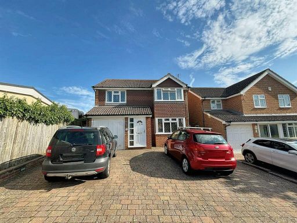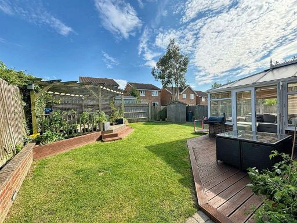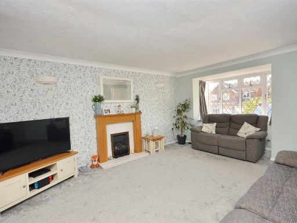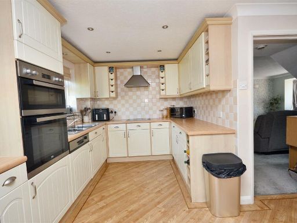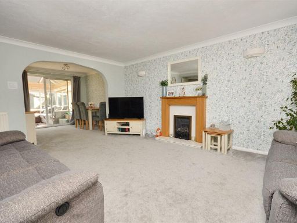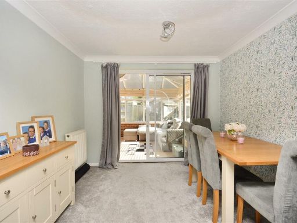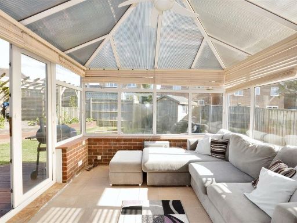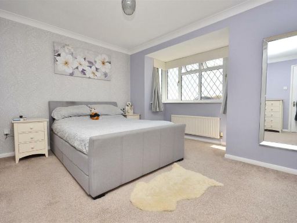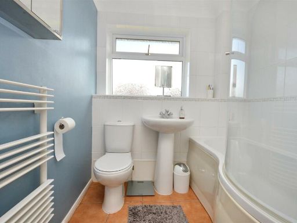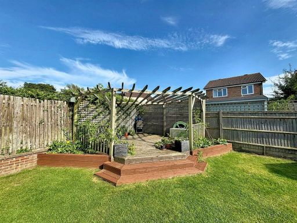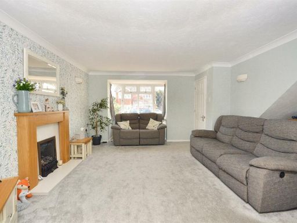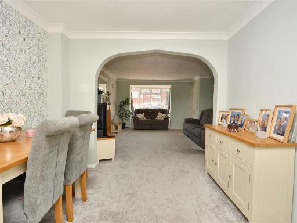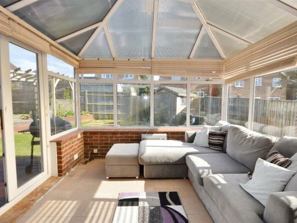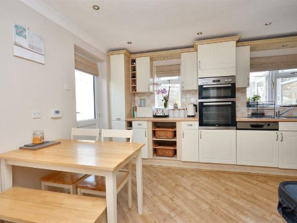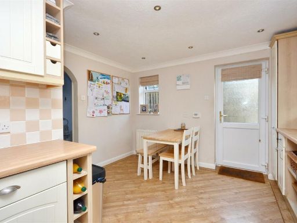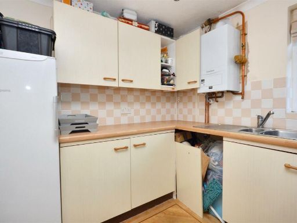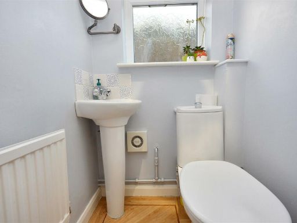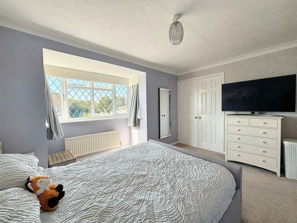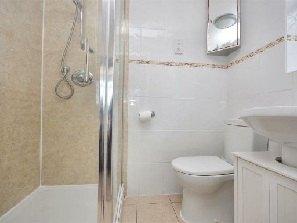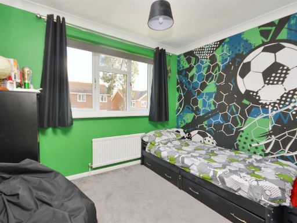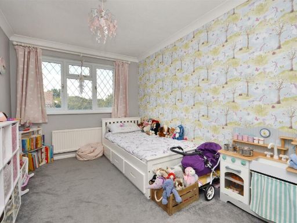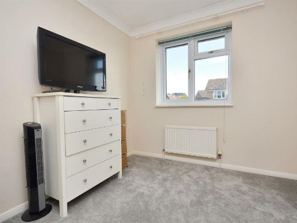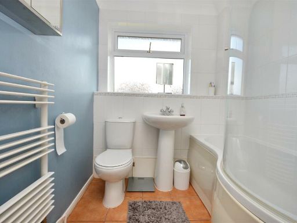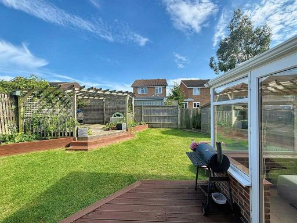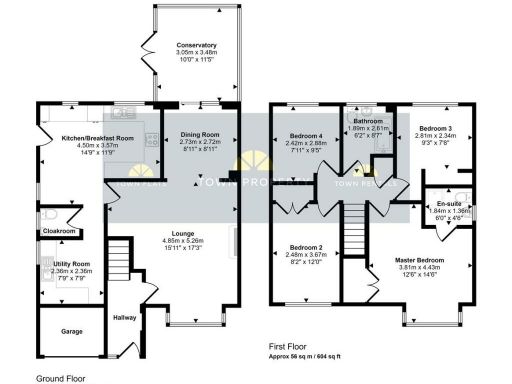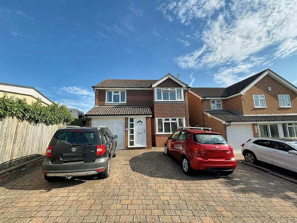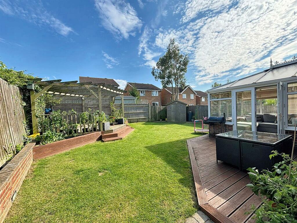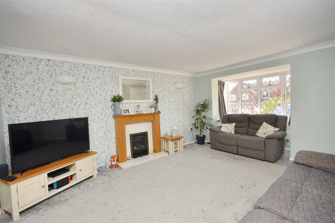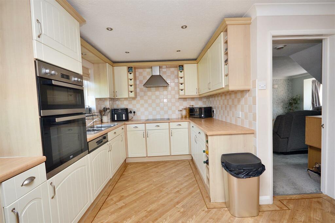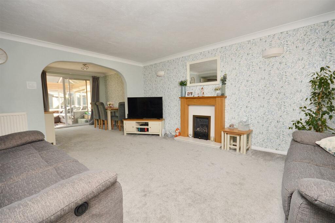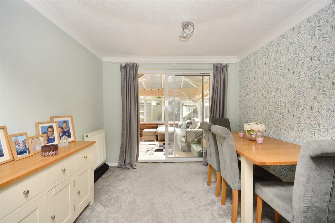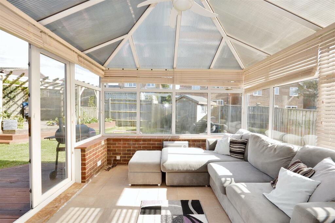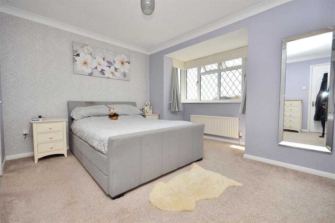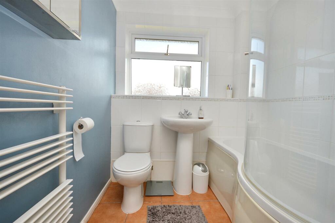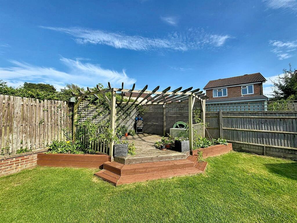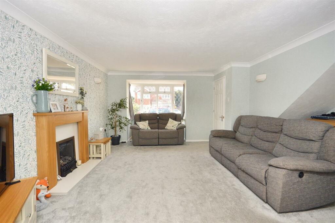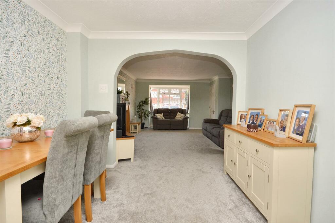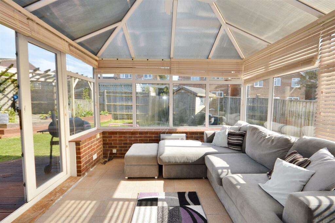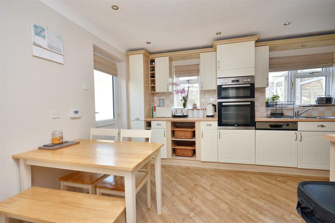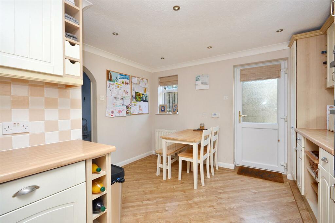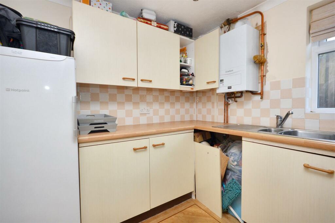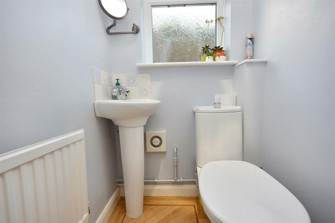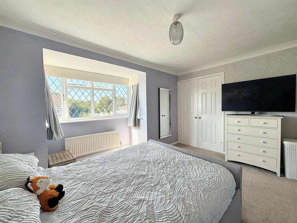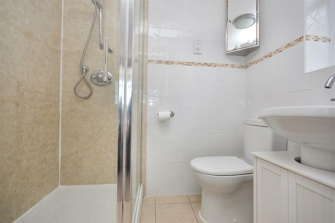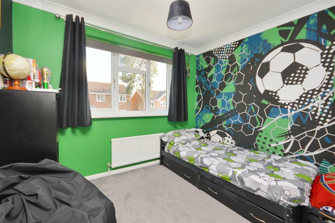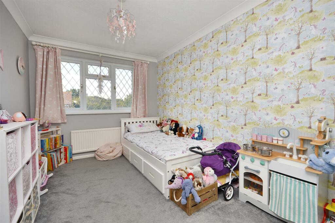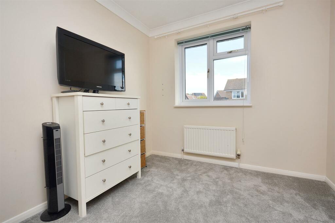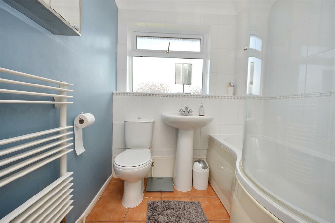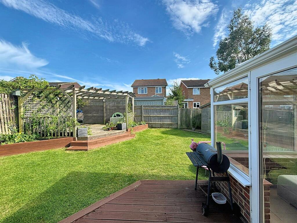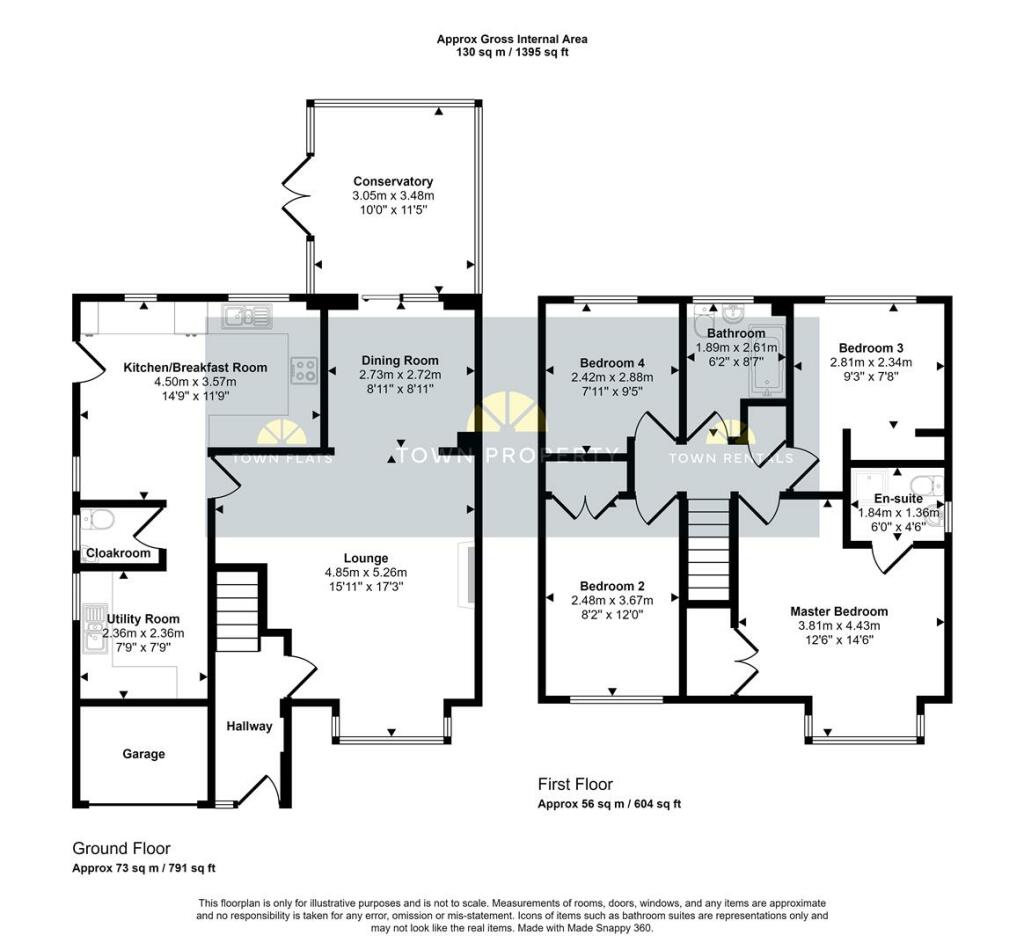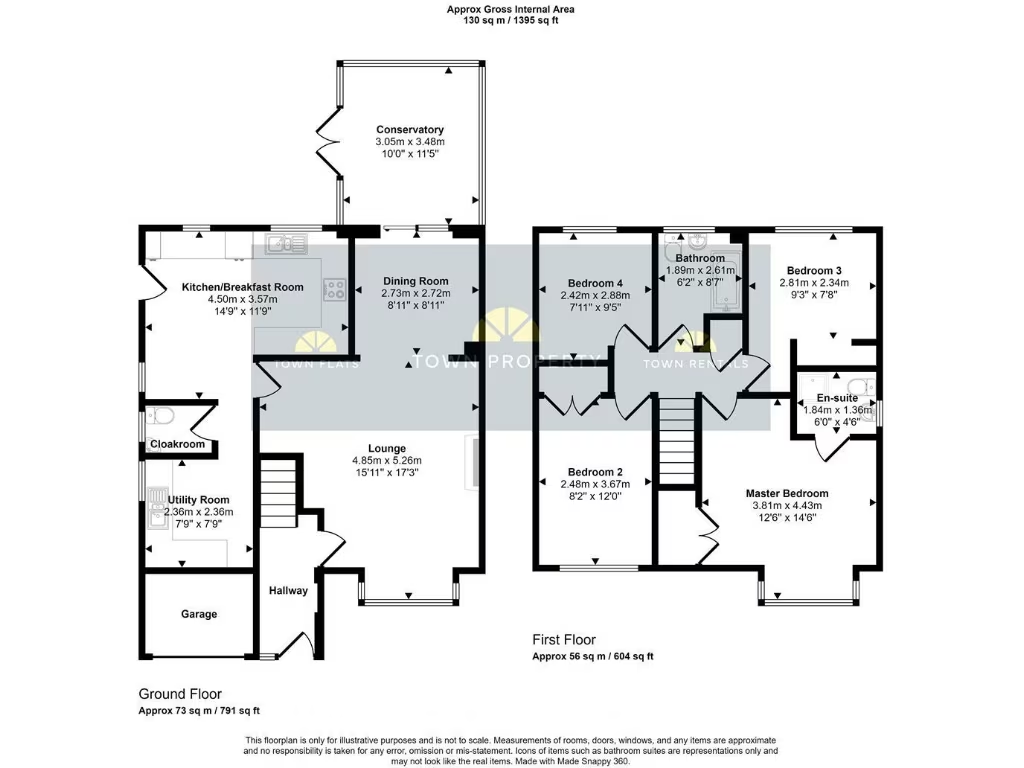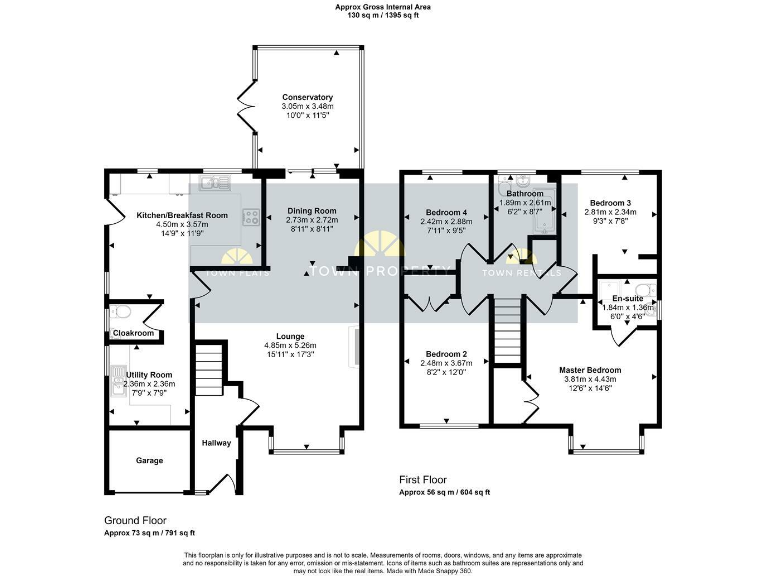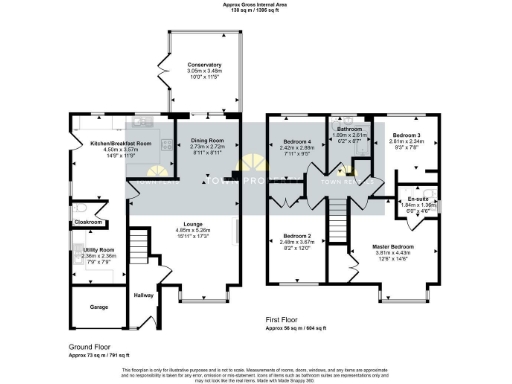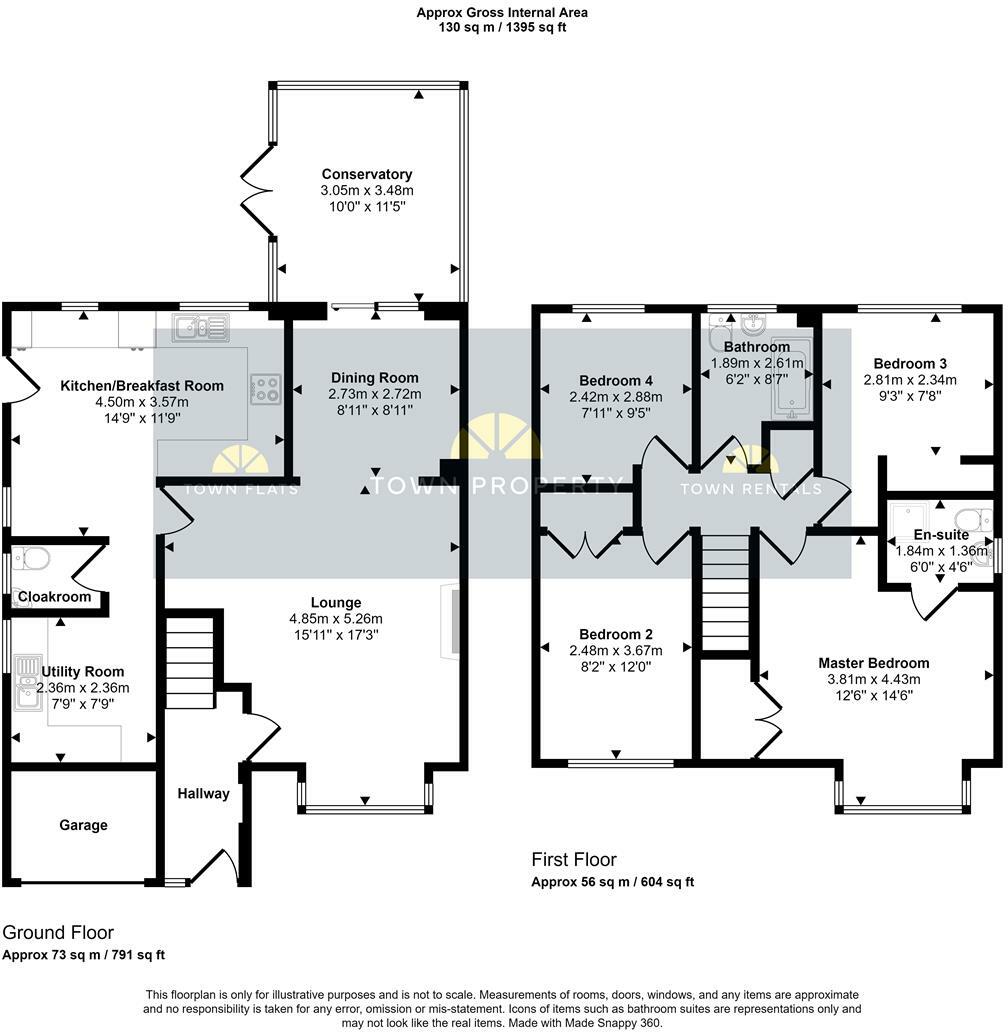Summary - 53 GRASMERE CLOSE EASTBOURNE BN23 8JE
4 bed 2 bath Detached
End-of-close family home with conservatory, large garden and multiple parking spaces.
4 double bedrooms including master with en-suite and built-in wardrobe
Large double-aspect lounge and separate dining area opening to conservatory
Fitted kitchen with adjoining utility room (garage converted)
Block-paved driveway for several cars; off-street parking provided
Rear lawned garden with raised decking, shed and gated side access
Gas central heating installed in 2024; double glazing fitted after 2002
EPC D and Council Tax Band E (above-average running costs)
Garage conversion reduces secure internal vehicle/storage space
A spacious four-double-bedroom detached house arranged over two floors, set at the end of a quiet close in North Langney. The large double-aspect lounge and adjoining dining area open into a vaulted conservatory, creating generous family living and plenty of natural light. The master bedroom includes a built-in wardrobe and en-suite shower room.
Practical space is strong: a fitted kitchen/breakfast room leads to a utility created from the garage (retaining useful storage), and there is a ground-floor cloakroom. Recent gas central heating was installed in 2024 and double glazing is in place, helping with comfort and running costs.
Outside, the property occupies a decent plot with a lawned rear garden, raised decking and gated side access. A block-paved driveway provides off-street parking for several vehicles. Local amenities include Langney Shopping Centre and a number of primary and secondary schools within easy reach.
Notable negatives are factual and important for buyers to consider: the former garage has been converted to a utility room, reducing enclosed vehicle storage; the EPC rating is D; council tax is Band E (above average). An internal inspection is recommended to appraise condition and layout for your needs.
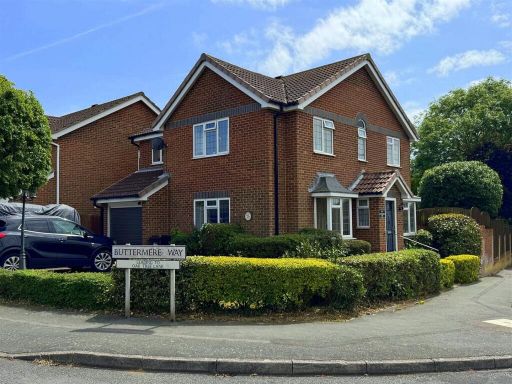 4 bedroom detached house for sale in Buttermere Way, Eastbourne, BN23 — £465,000 • 4 bed • 1 bath • 1280 ft²
4 bedroom detached house for sale in Buttermere Way, Eastbourne, BN23 — £465,000 • 4 bed • 1 bath • 1280 ft²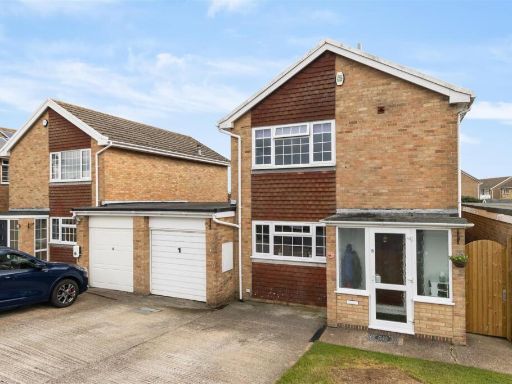 4 bedroom detached house for sale in Thackeray Close, Eastbourne, BN23 — £400,000 • 4 bed • 2 bath • 1195 ft²
4 bedroom detached house for sale in Thackeray Close, Eastbourne, BN23 — £400,000 • 4 bed • 2 bath • 1195 ft²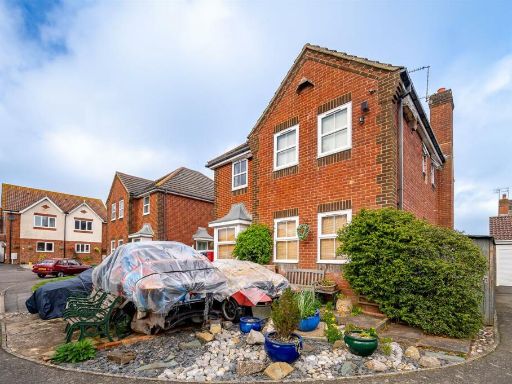 4 bedroom detached house for sale in Offham Close, Eastbourne, BN23 — £375,000 • 4 bed • 2 bath • 1284 ft²
4 bedroom detached house for sale in Offham Close, Eastbourne, BN23 — £375,000 • 4 bed • 2 bath • 1284 ft²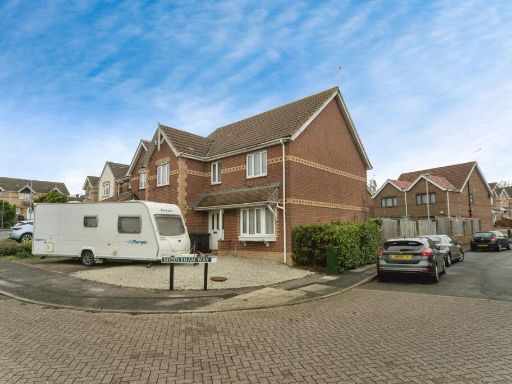 4 bedroom detached house for sale in Middleham Way, Eastbourne, BN23 — £385,000 • 4 bed • 2 bath • 1501 ft²
4 bedroom detached house for sale in Middleham Way, Eastbourne, BN23 — £385,000 • 4 bed • 2 bath • 1501 ft²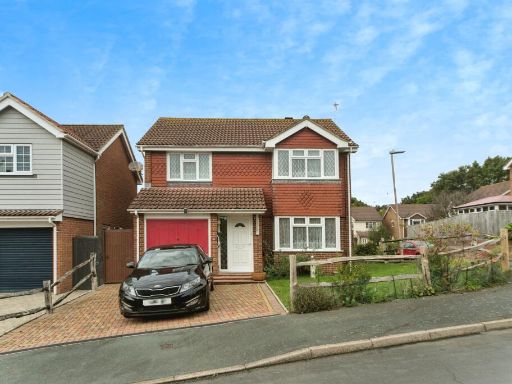 4 bedroom detached house for sale in Grasmere Close, Eastbourne, BN23 — £425,000 • 4 bed • 2 bath • 1339 ft²
4 bedroom detached house for sale in Grasmere Close, Eastbourne, BN23 — £425,000 • 4 bed • 2 bath • 1339 ft²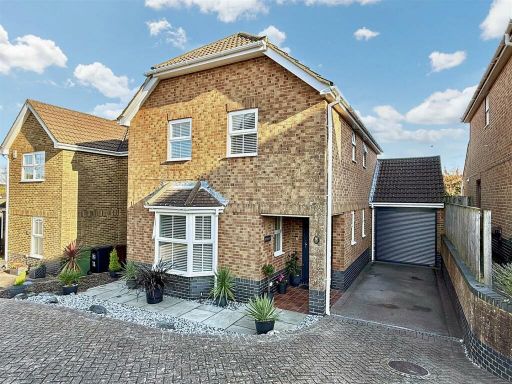 4 bedroom detached house for sale in Chiltern Close, Eastbourne, BN23 — £400,000 • 4 bed • 2 bath • 1135 ft²
4 bedroom detached house for sale in Chiltern Close, Eastbourne, BN23 — £400,000 • 4 bed • 2 bath • 1135 ft²