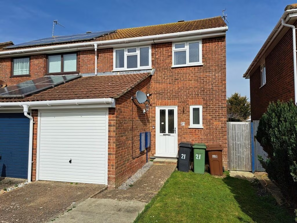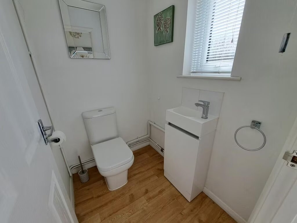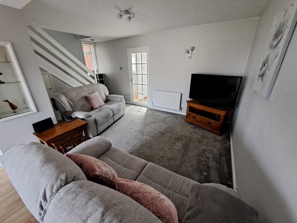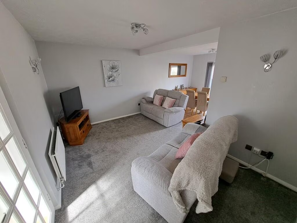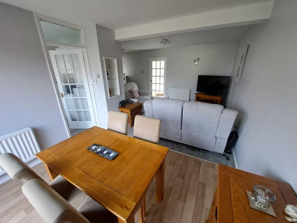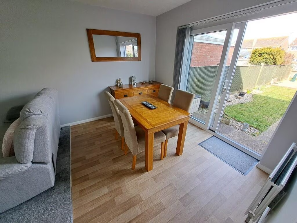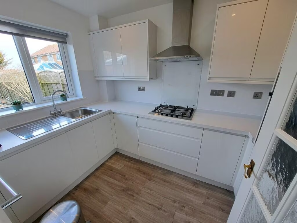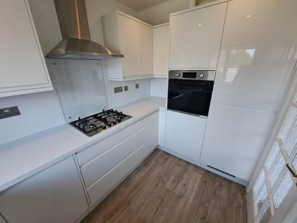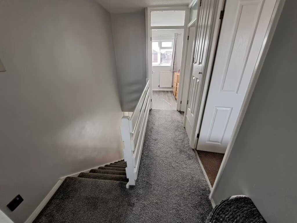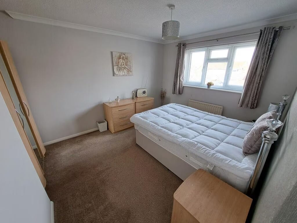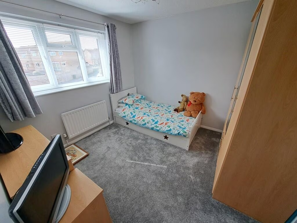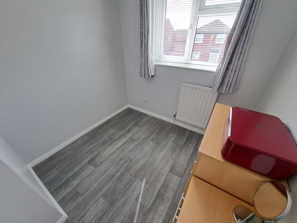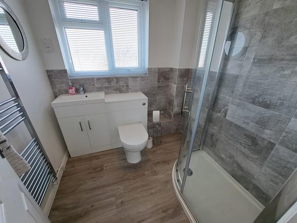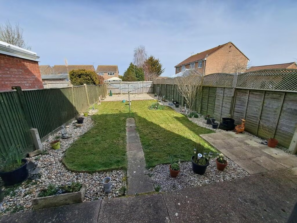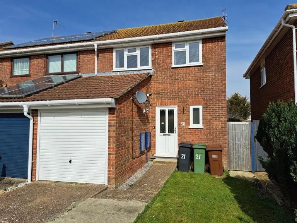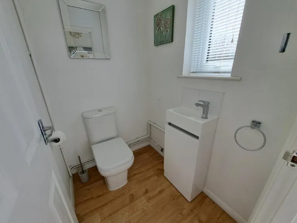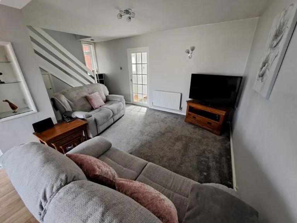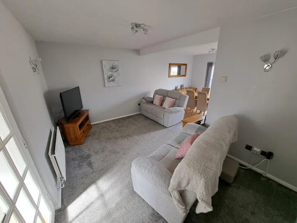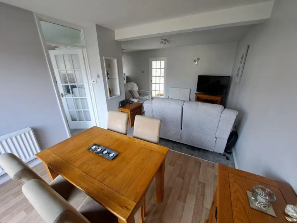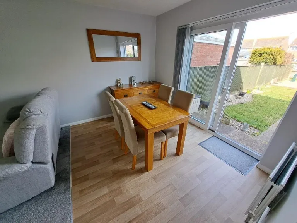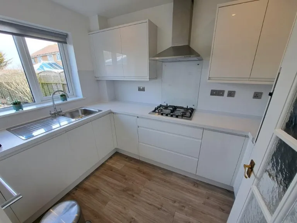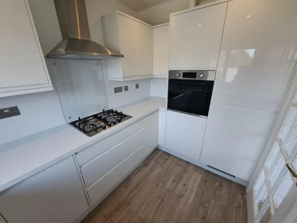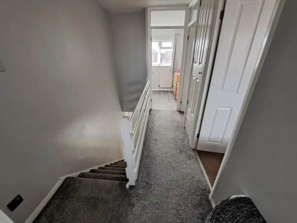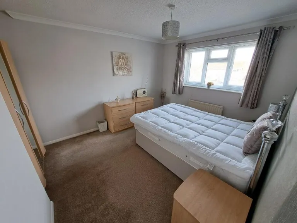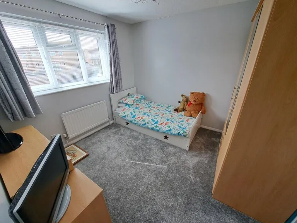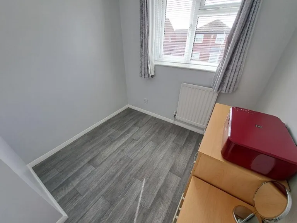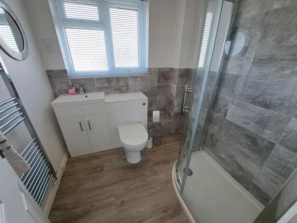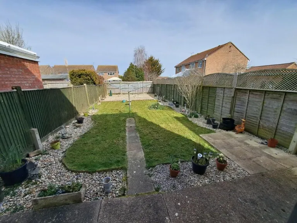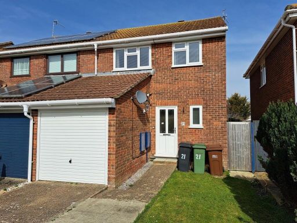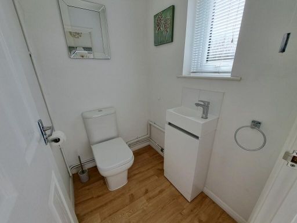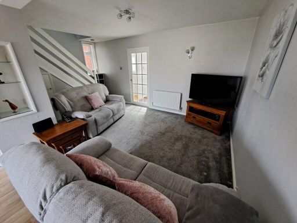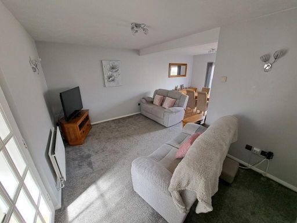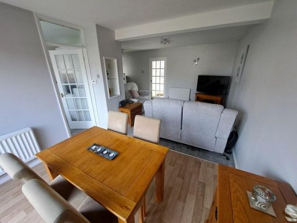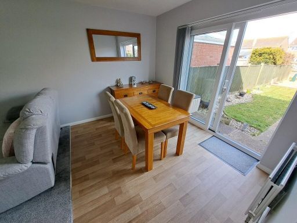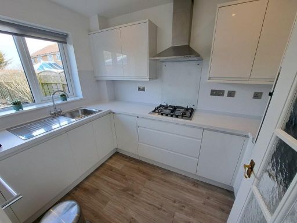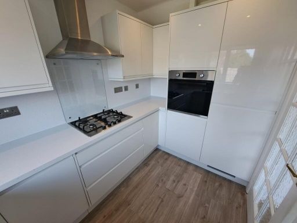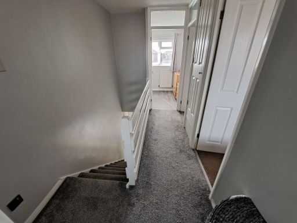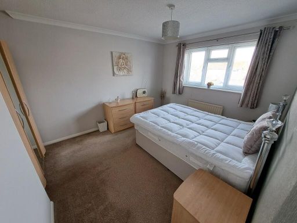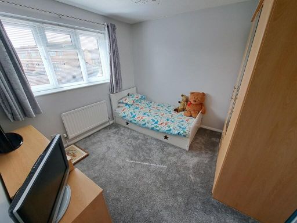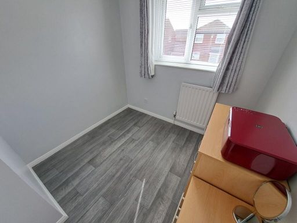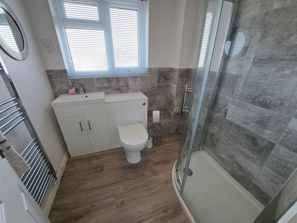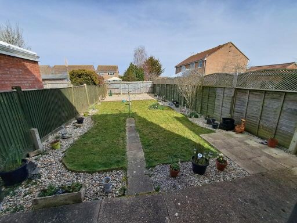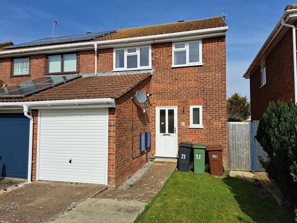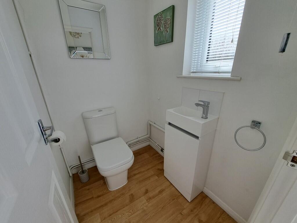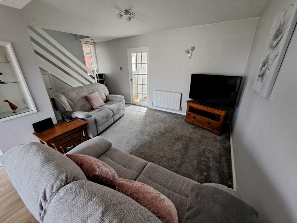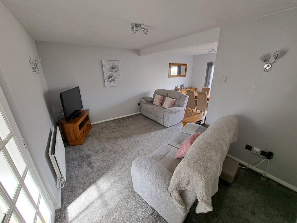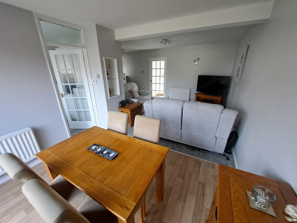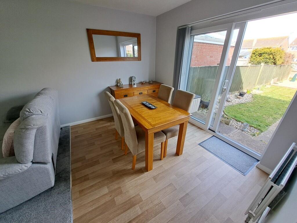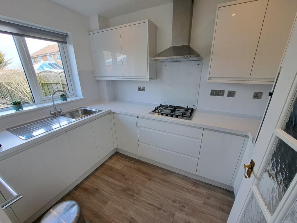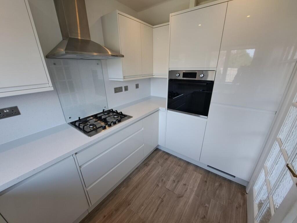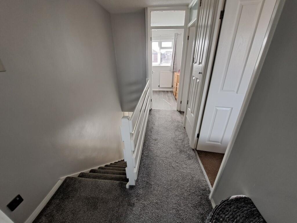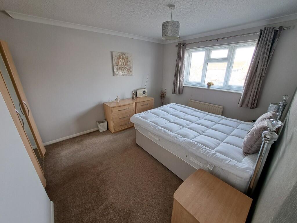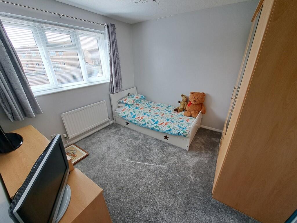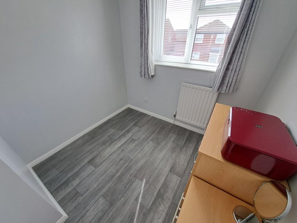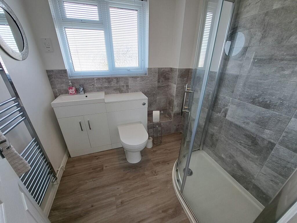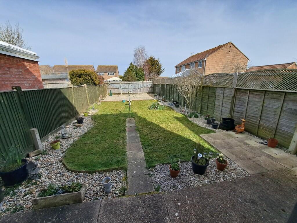Summary - 21, Jerome Close, EASTBOURNE BN23 7QY
3 bed 1 bath Semi-Detached
Large rear garden, garage and modern kitchen ideal for growing families.
Cul-de-sac location close to shops, bus routes and local schools
Generous rear garden approximately 48ft with paved patio areas
Garage with driveway; garage houses the Worcester gas boiler
Modern fitted kitchen with integrated appliances and under-cupboard lighting
Single shower room only; one bathroom for three bedrooms
Total floor area about 775 sq ft — relatively compact family home
Solar panels visible on the roof; energy rating EPC C
Appliances, heating and hot water systems not tested — sold as seen
Set on a quiet cul-de-sac in Langney, this three-bedroom semi offers practical family living with a generous rear garden and off-street parking. The ground floor feels bright thanks to large patio doors from the lounge and a modern fitted kitchen with integrated appliances. A garage provides additional storage and houses the gas boiler.
Upstairs are three bedrooms and a contemporary shower room; the principal and second bedrooms are good-sized, while the third is compact and best suited for a child or home office. The property totals about 775 sq ft and was built in the 1980s, benefiting from double glazing, mains gas central heating and an EPC rating of C. Solar panels are visible on the roof.
Location is a clear asset: close to Langney Shopping Centre, local bus routes, and several primary and secondary schools rated Good nearby. Eastbourne town centre and the seafront are around three miles away, with the mainline station providing direct services to London Victoria.
Please note the single shower room, relatively small overall footprint, and that appliances, heating and hot water systems have not been tested. The house is offered with vacant possession and no onward chain, making it suitable for buyers seeking a move-in-ready home with scope for minor updating.
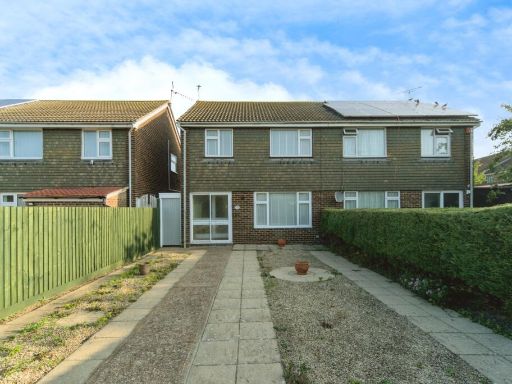 3 bedroom semi-detached house for sale in Aylesbury Avenue, Eastbourne, East Sussex, BN23 — £300,000 • 3 bed • 1 bath • 856 ft²
3 bedroom semi-detached house for sale in Aylesbury Avenue, Eastbourne, East Sussex, BN23 — £300,000 • 3 bed • 1 bath • 856 ft²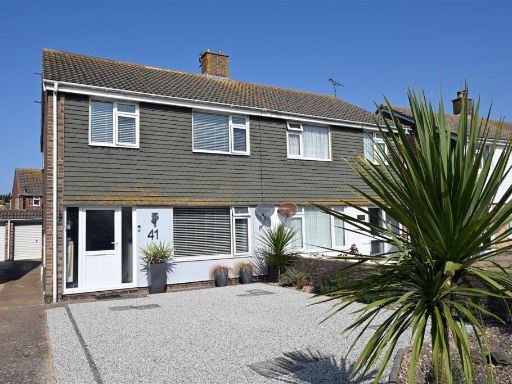 3 bedroom semi-detached house for sale in Aylesbury Avenue, Langney Point, Eastbourne, BN23 — £350,000 • 3 bed • 1 bath • 947 ft²
3 bedroom semi-detached house for sale in Aylesbury Avenue, Langney Point, Eastbourne, BN23 — £350,000 • 3 bed • 1 bath • 947 ft²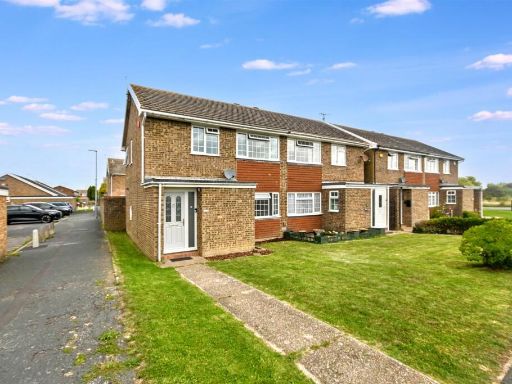 3 bedroom semi-detached house for sale in The Rising, Eastbourne, BN23 — £310,000 • 3 bed • 1 bath • 925 ft²
3 bedroom semi-detached house for sale in The Rising, Eastbourne, BN23 — £310,000 • 3 bed • 1 bath • 925 ft²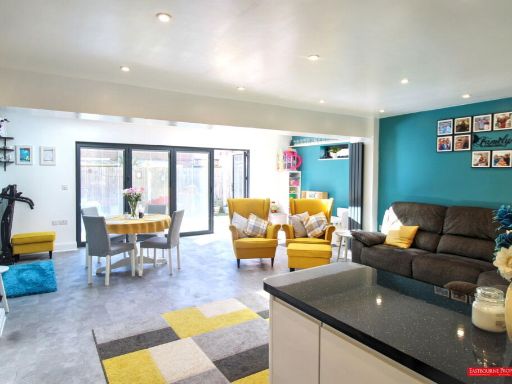 3 bedroom semi-detached house for sale in Pagham Close, Eastbourne, BN23 8EW, BN23 — £390,000 • 3 bed • 1 bath • 1243 ft²
3 bedroom semi-detached house for sale in Pagham Close, Eastbourne, BN23 8EW, BN23 — £390,000 • 3 bed • 1 bath • 1243 ft²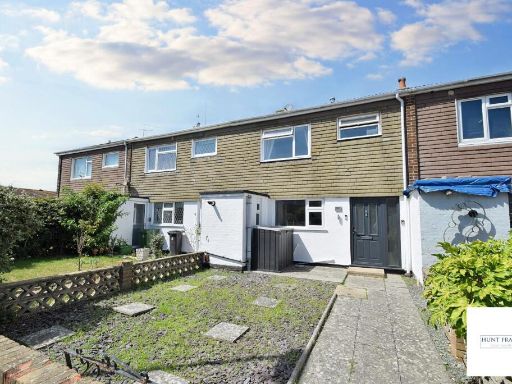 3 bedroom terraced house for sale in Rodney Close, Eastbourne, BN23 — £300,000 • 3 bed • 1 bath • 890 ft²
3 bedroom terraced house for sale in Rodney Close, Eastbourne, BN23 — £300,000 • 3 bed • 1 bath • 890 ft²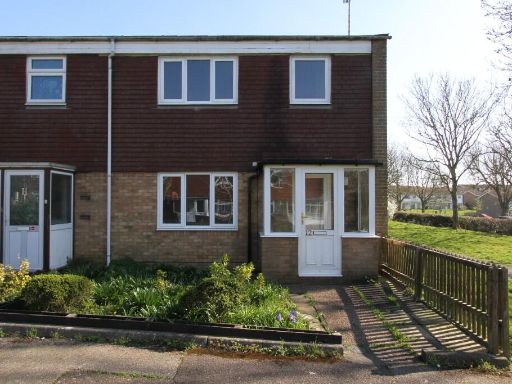 3 bedroom end of terrace house for sale in Freshford Close, Eastbourne, BN23 — £250,000 • 3 bed • 1 bath • 933 ft²
3 bedroom end of terrace house for sale in Freshford Close, Eastbourne, BN23 — £250,000 • 3 bed • 1 bath • 933 ft²