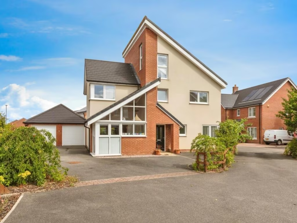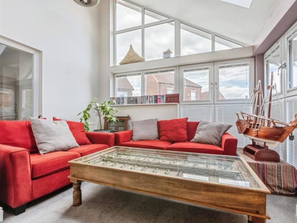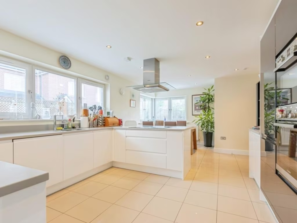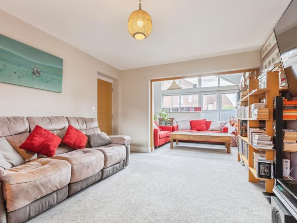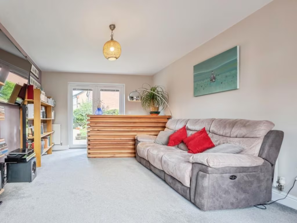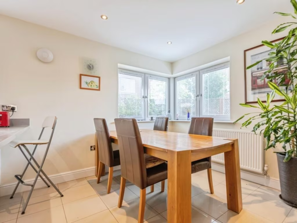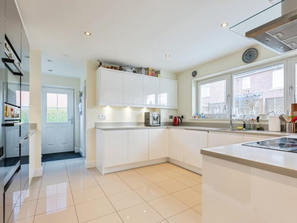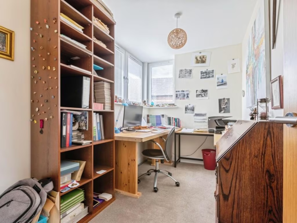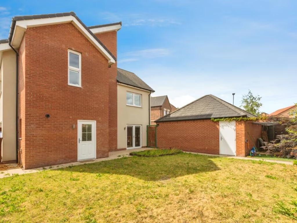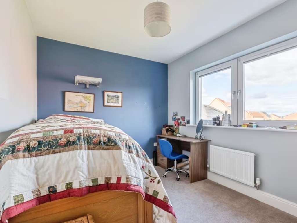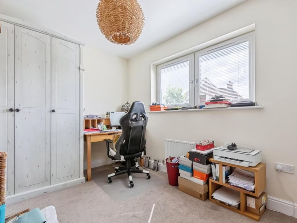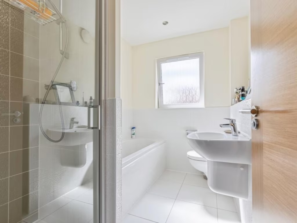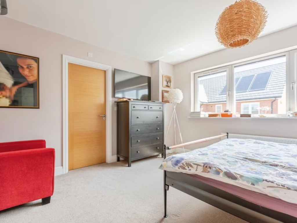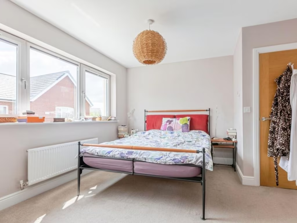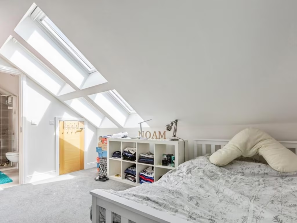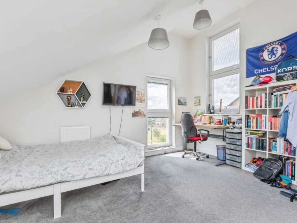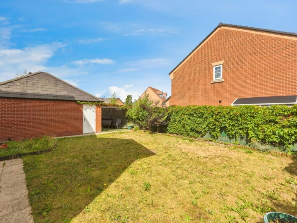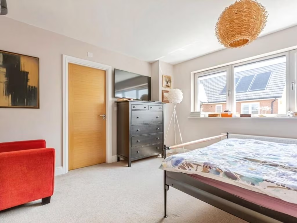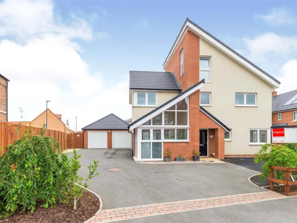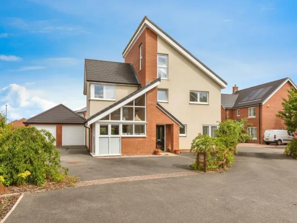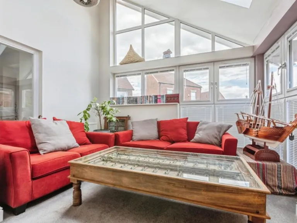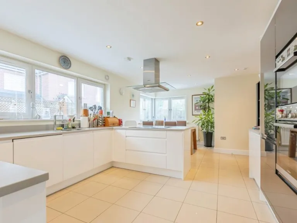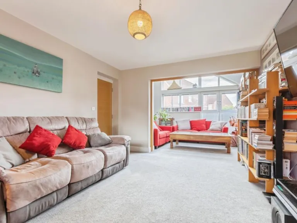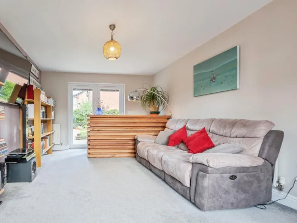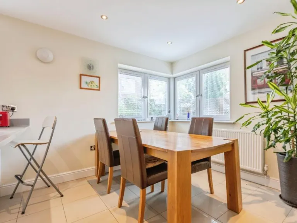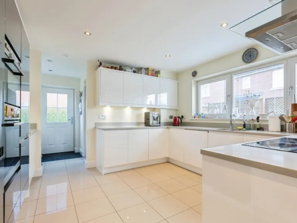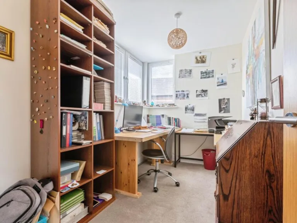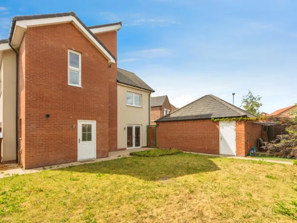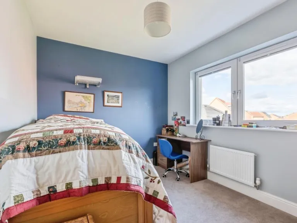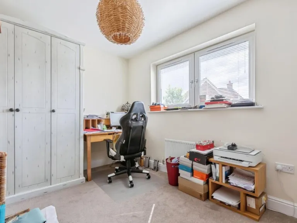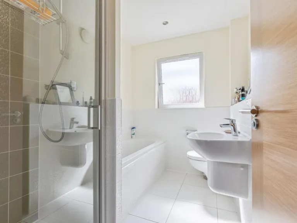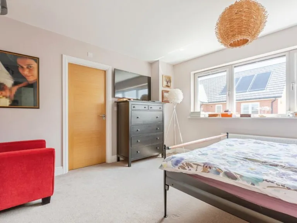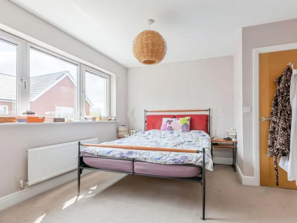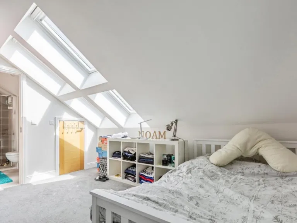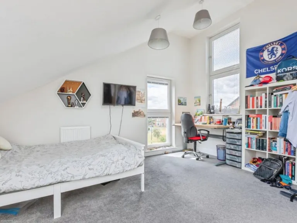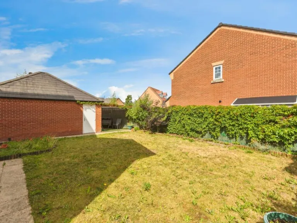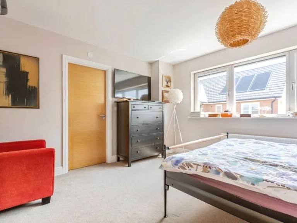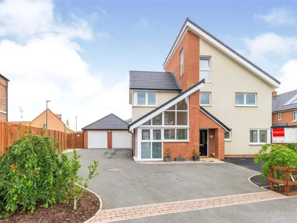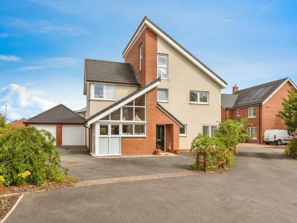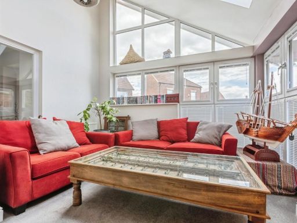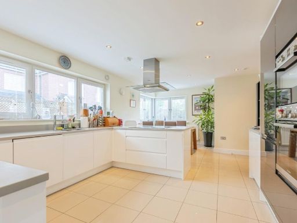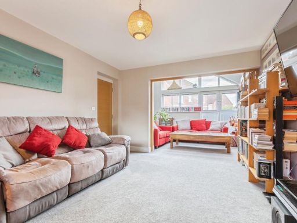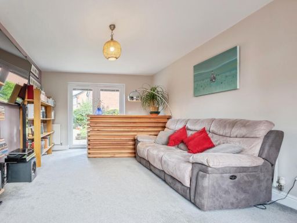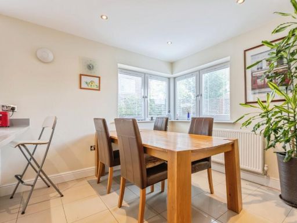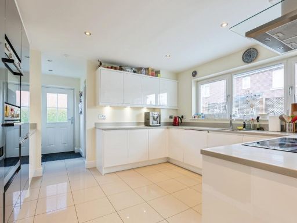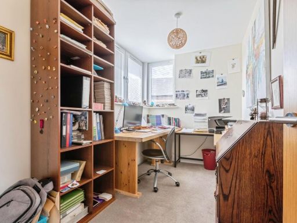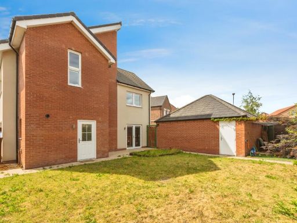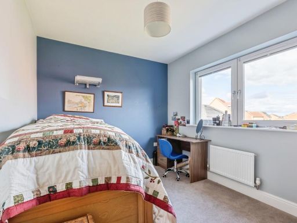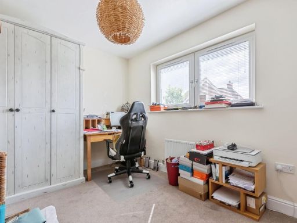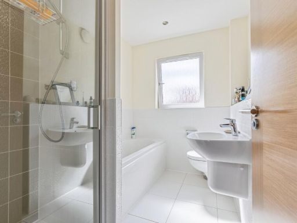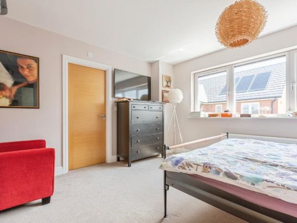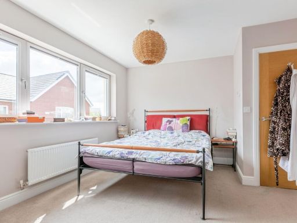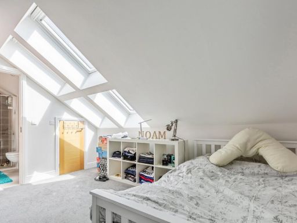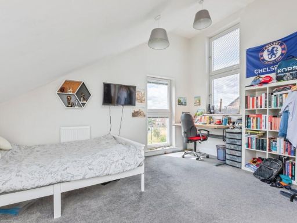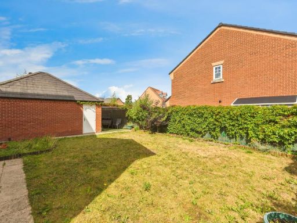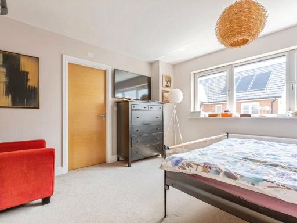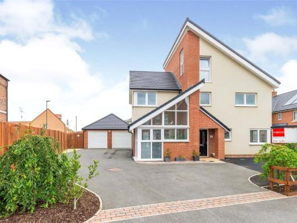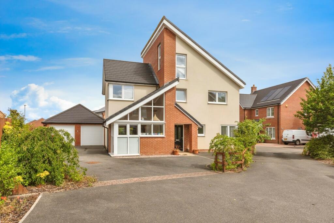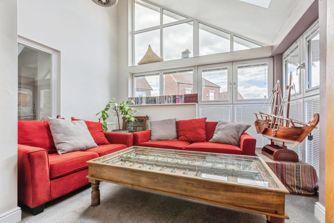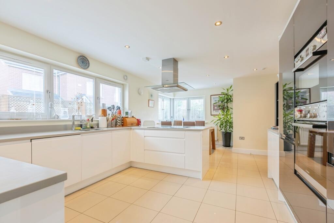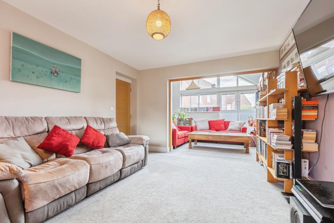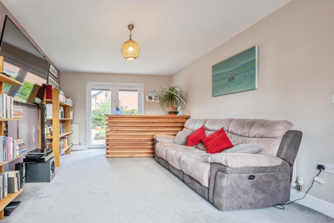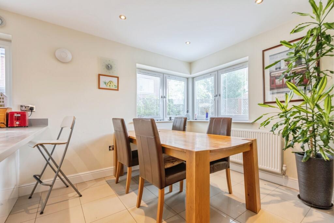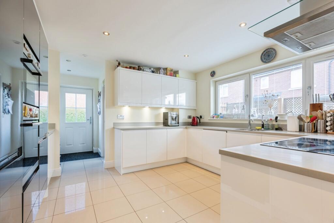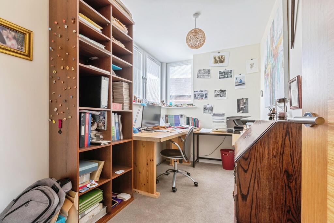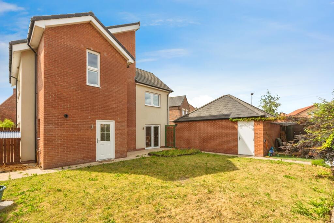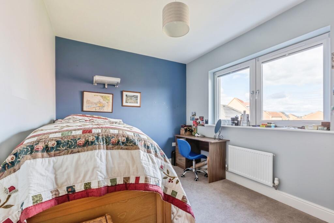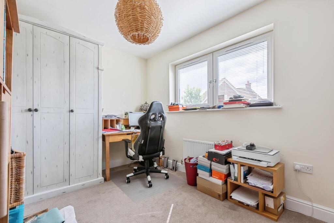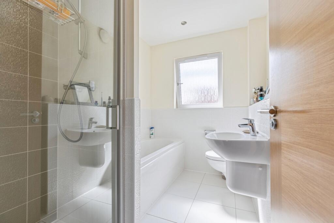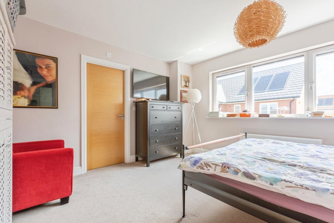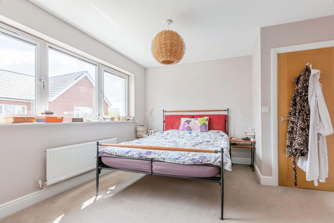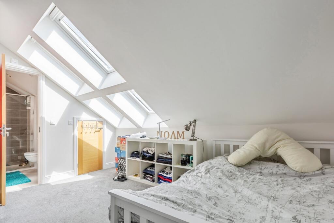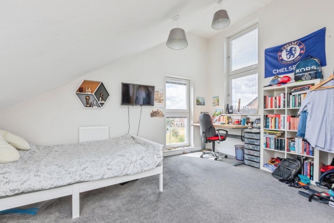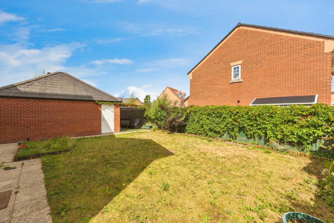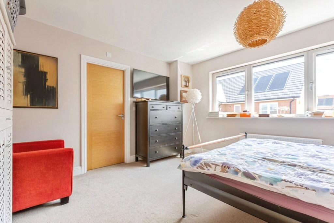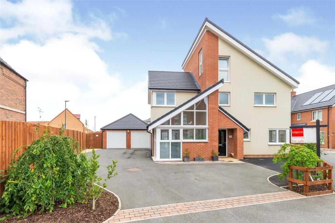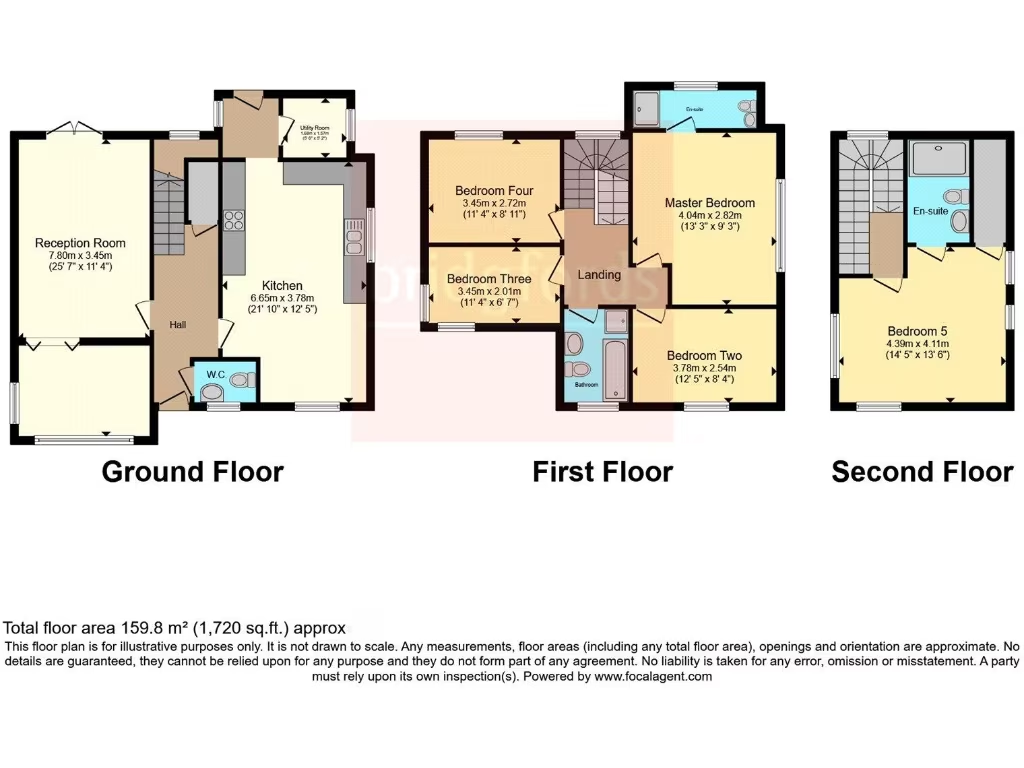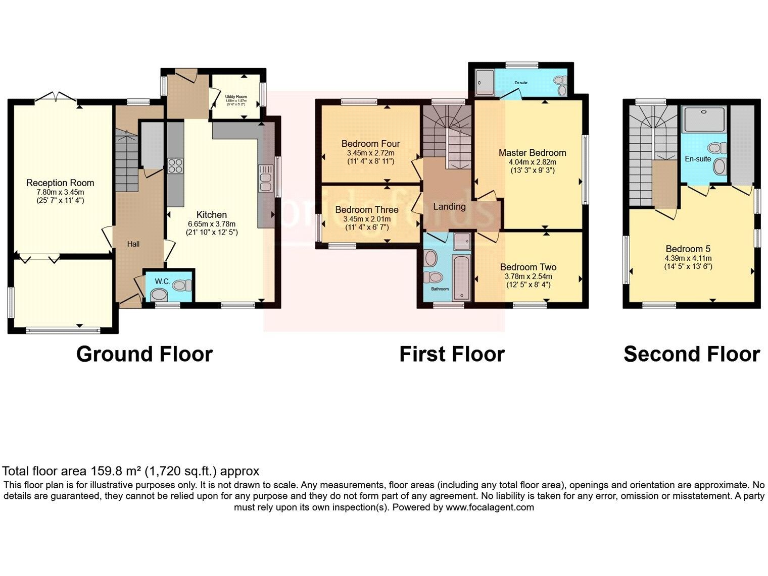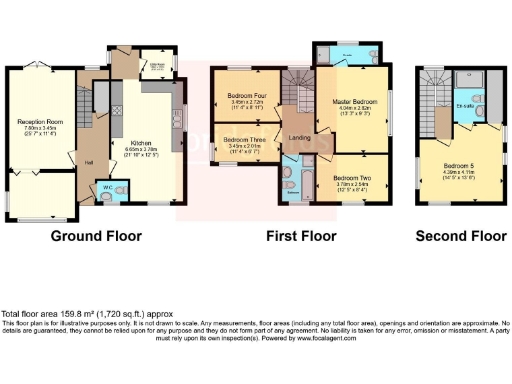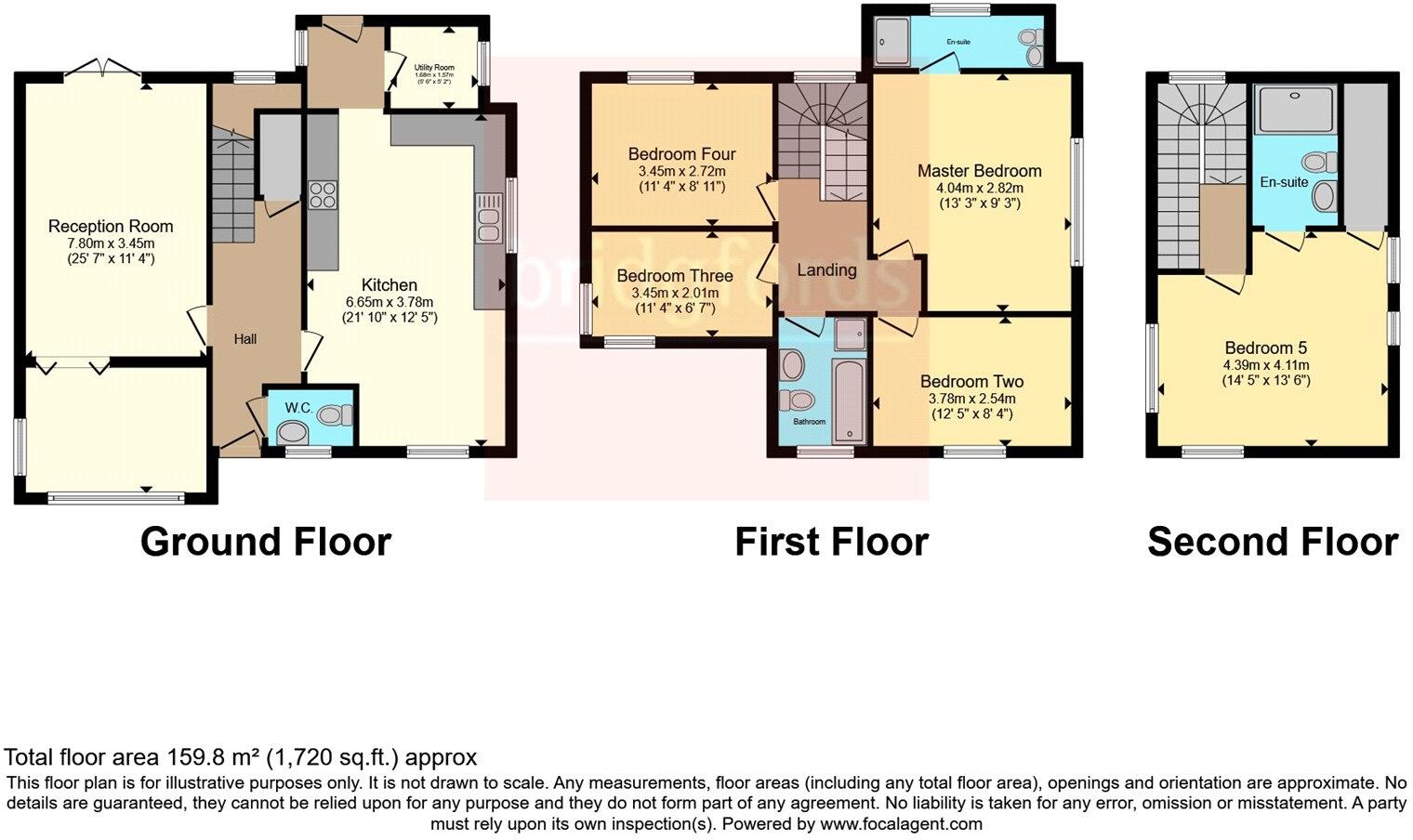Summary - Poplar Crescent, THIRSK, North Yorkshire, YO7 YO7 3QA
5 bed 3 bath Detached
Energy-efficient family living with garage and generous plot near good schools.
5 bedrooms across three floors, large fifth bedroom with en-suite on top floor|Solar panels and AAA insulation for improved energy efficiency|Detached double garage with electric doors and wide driveway parking|Private rear lawn, established front planting, decent plot size|EPC rating B; freehold tenure, low-crime affluent location|Approx 1,720 sq ft living space; around 12 rooms total|Council Tax Band F — higher ongoing cost to consider|No flood risk; fast broadband and excellent mobile signal
This striking five-bedroom detached house in Poplar Crescent offers contemporary family living across three floors in a quiet town-fringe location. Built to high energy standards with AAA insulation and solar panels, the home delivers lower running costs and plentiful natural light from large windows throughout. The layout includes an open-plan kitchen/dining area, separate utility, living room, sun room and a guest WC on the ground floor, with principal and additional bedrooms on the first floor and a large fifth bedroom and en-suite on the second floor—ideal for guests or older children.
Outside, the property sits on a decent plot with a private rear lawn, established front planting, a wide driveway and a detached double garage with electric doors providing secure off-street parking. The house is freehold, EPC rated B and falls in an affluent, very low-crime neighbourhood with fast broadband and excellent mobile signal—practical for home working and family life. Local schools are highly accessible, including a Good-rated secondary and several strong primary and independent options.
Buyers should note the property is in Council Tax band F, which will be a higher ongoing cost. The house is described as average-sized internally (approximately 1,720 sq ft) and while its contemporary design maximises light and space, prospective purchasers should inspect to confirm room proportions meet their needs. There is no flood risk recorded for the site.
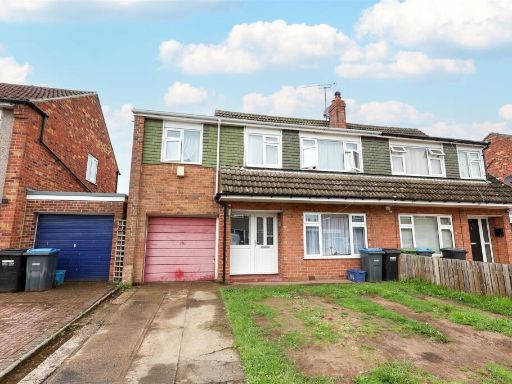 5 bedroom semi-detached house for sale in Saxty Way, Sowerby, YO7 — £300,000 • 5 bed • 1 bath • 1057 ft²
5 bedroom semi-detached house for sale in Saxty Way, Sowerby, YO7 — £300,000 • 5 bed • 1 bath • 1057 ft²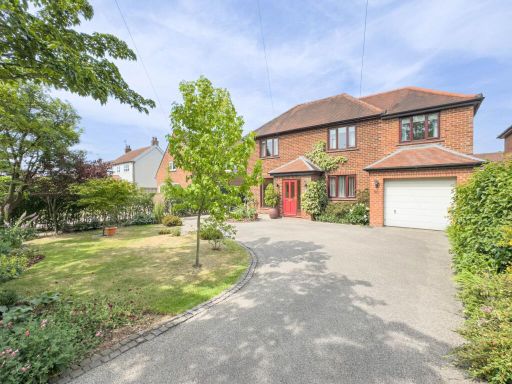 4 bedroom detached house for sale in Topcliffe Road, Sowerby, YO7 — £545,000 • 4 bed • 3 bath • 1539 ft²
4 bedroom detached house for sale in Topcliffe Road, Sowerby, YO7 — £545,000 • 4 bed • 3 bath • 1539 ft²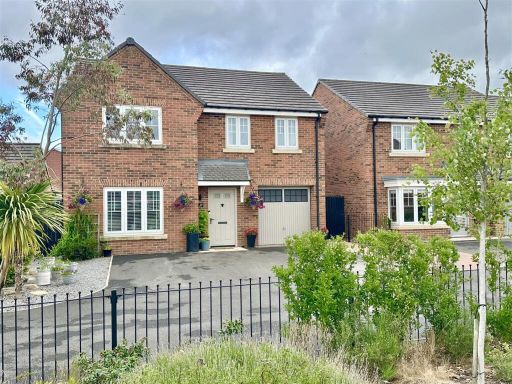 4 bedroom detached house for sale in Swan Way, Sowerby, YO7 — £410,000 • 4 bed • 3 bath • 1454 ft²
4 bedroom detached house for sale in Swan Way, Sowerby, YO7 — £410,000 • 4 bed • 3 bath • 1454 ft²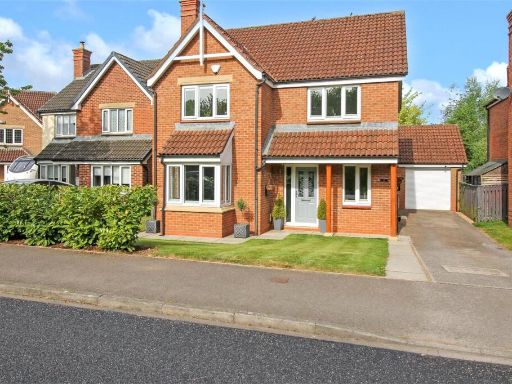 4 bedroom detached house for sale in Cocked Hat Park, Sowerby, Thirsk, North Yorkshire, YO7 — £450,000 • 4 bed • 2 bath • 1500 ft²
4 bedroom detached house for sale in Cocked Hat Park, Sowerby, Thirsk, North Yorkshire, YO7 — £450,000 • 4 bed • 2 bath • 1500 ft²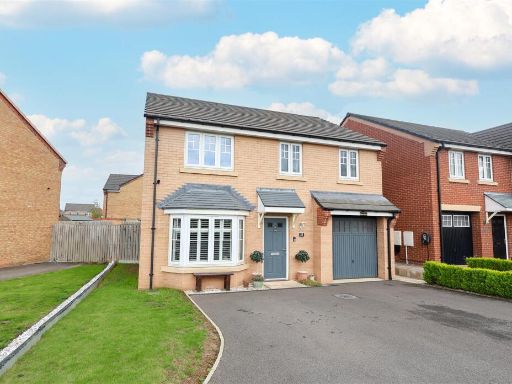 4 bedroom detached house for sale in Appletree Road, Sowerby, Thirsk, YO7 — £400,000 • 4 bed • 2 bath • 870 ft²
4 bedroom detached house for sale in Appletree Road, Sowerby, Thirsk, YO7 — £400,000 • 4 bed • 2 bath • 870 ft²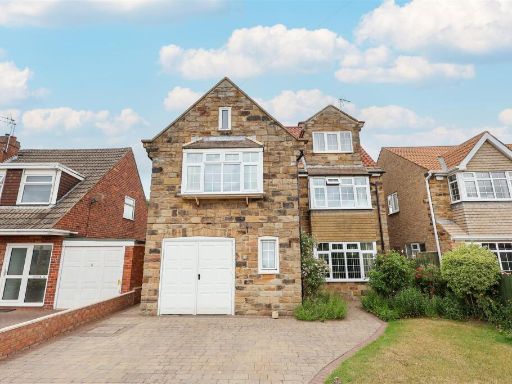 6 bedroom detached house for sale in Saxty Way, Sowerby, YO7 — £485,000 • 6 bed • 2 bath • 2000 ft²
6 bedroom detached house for sale in Saxty Way, Sowerby, YO7 — £485,000 • 6 bed • 2 bath • 2000 ft²