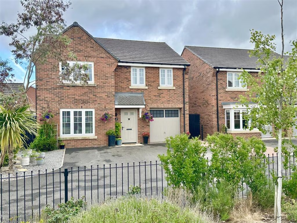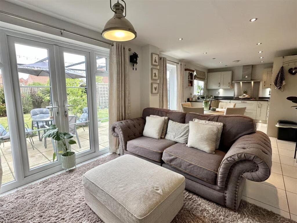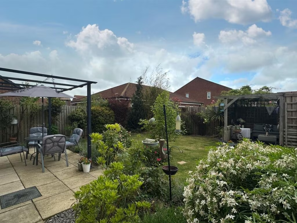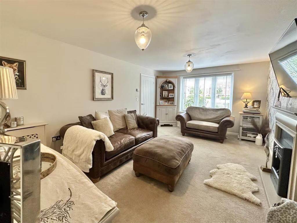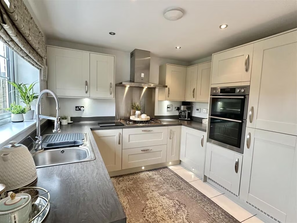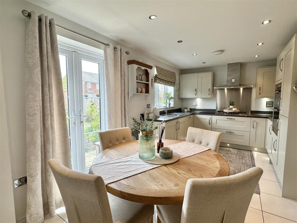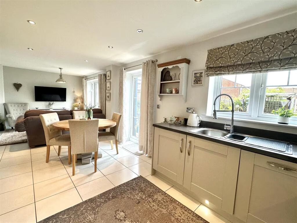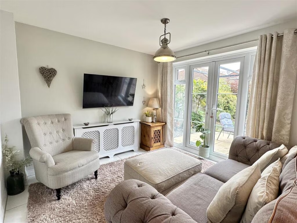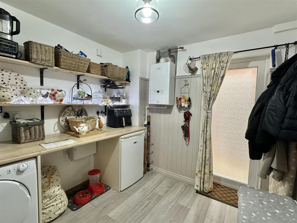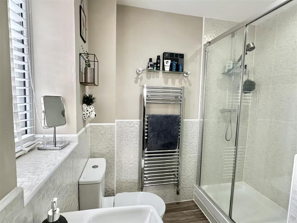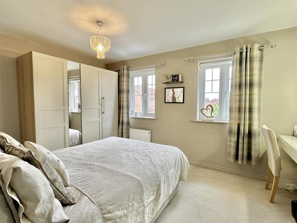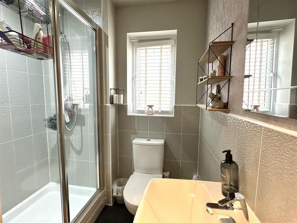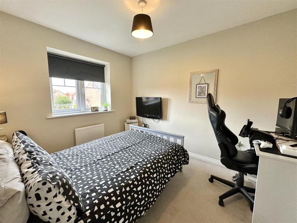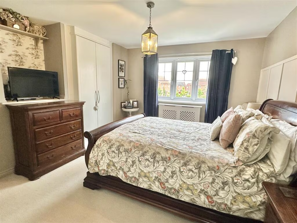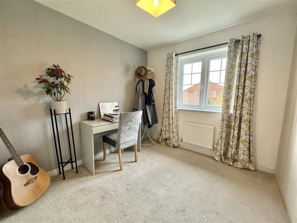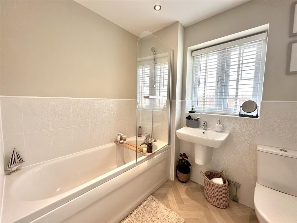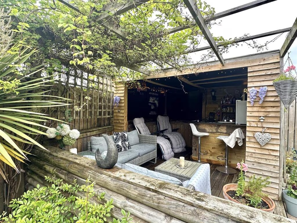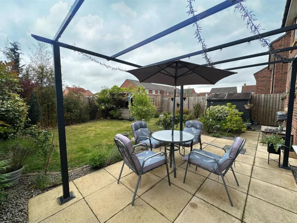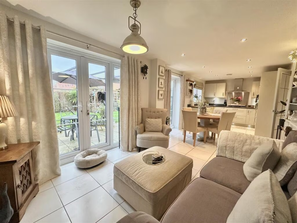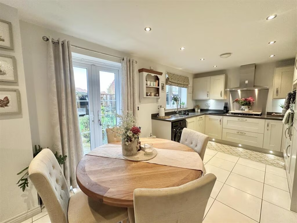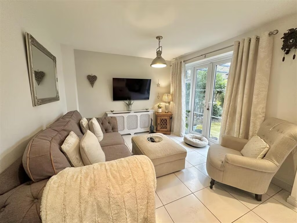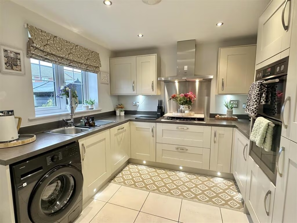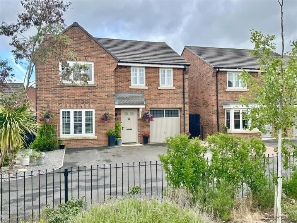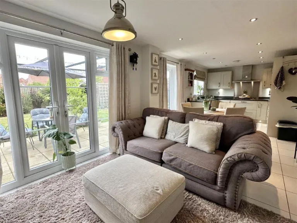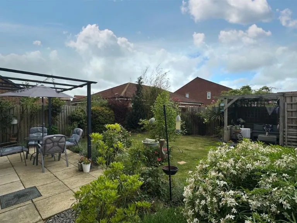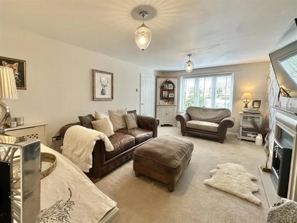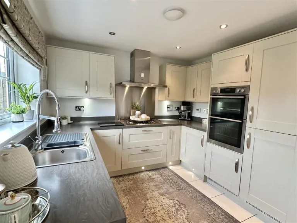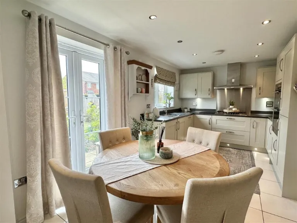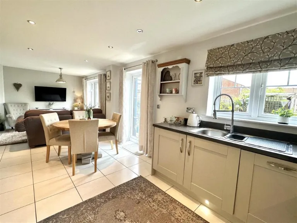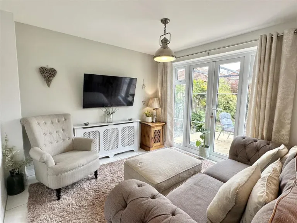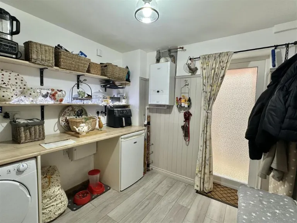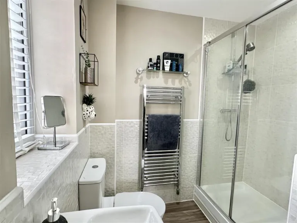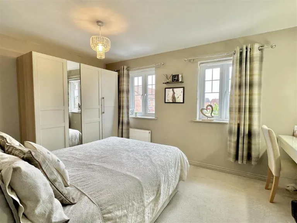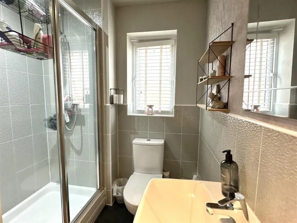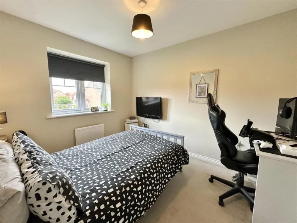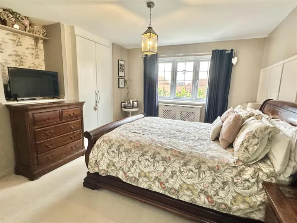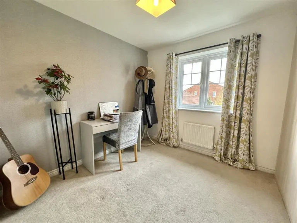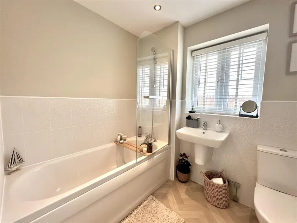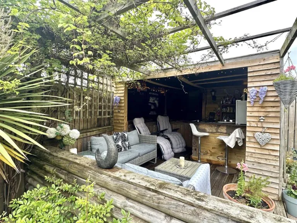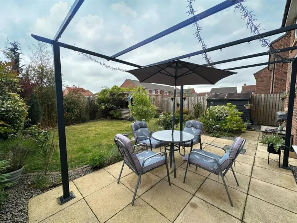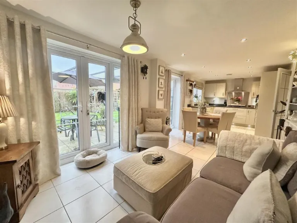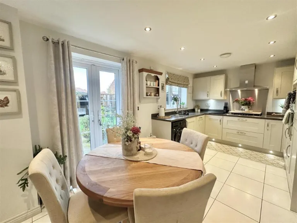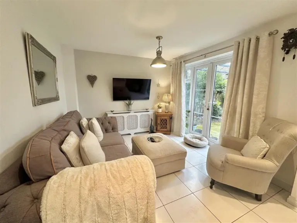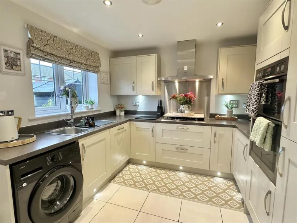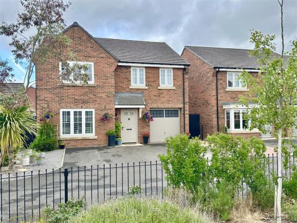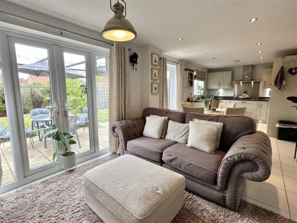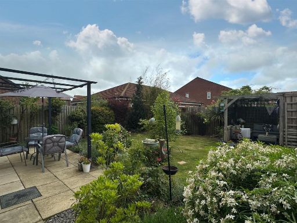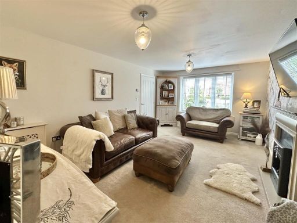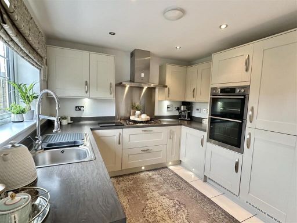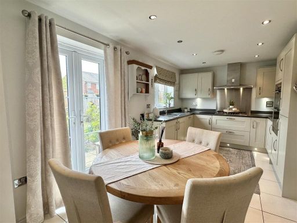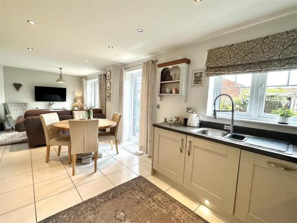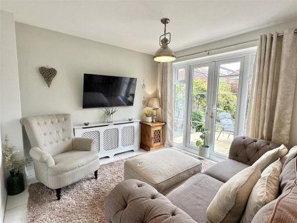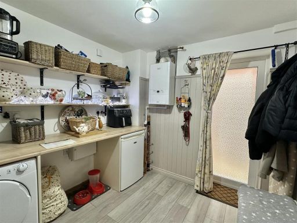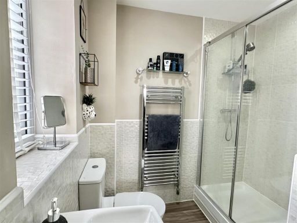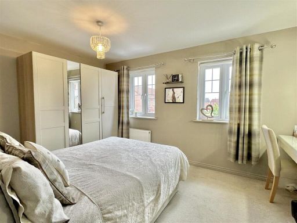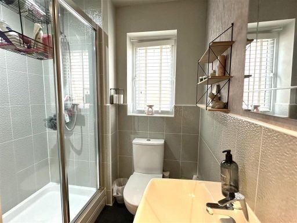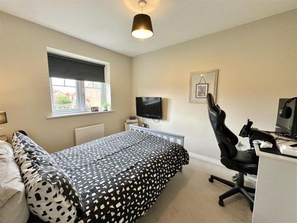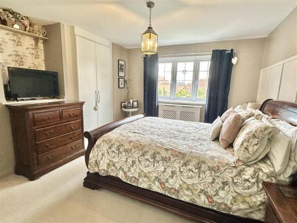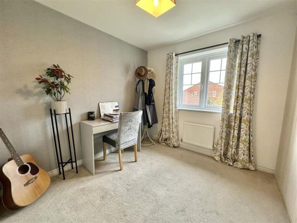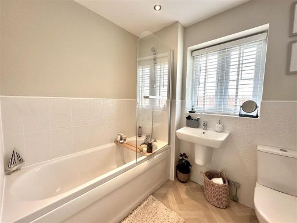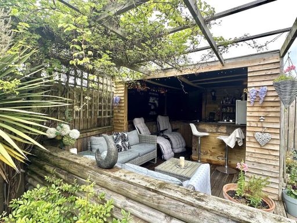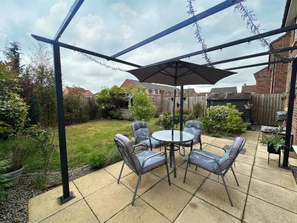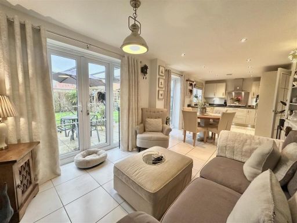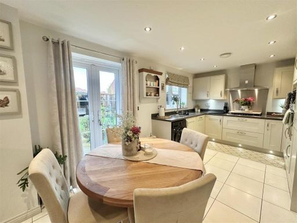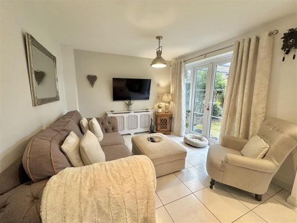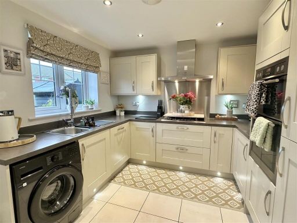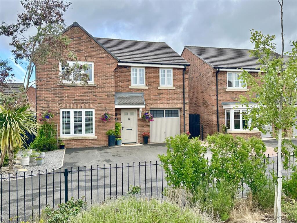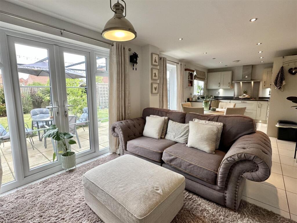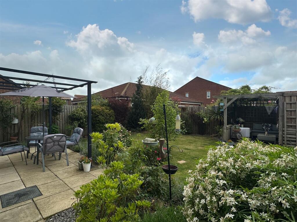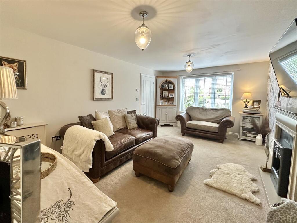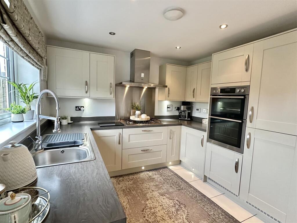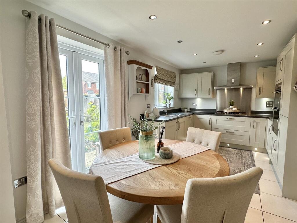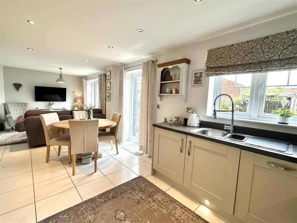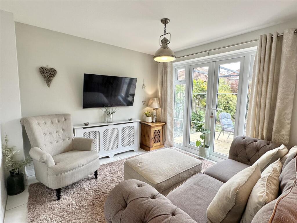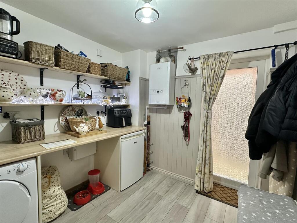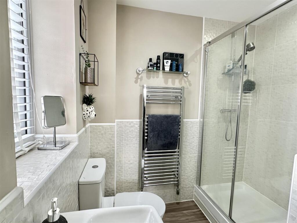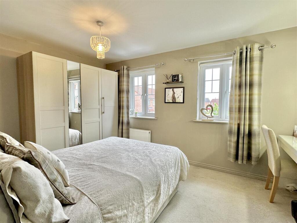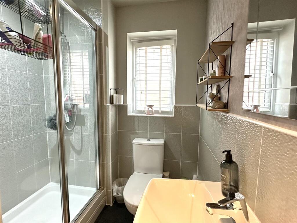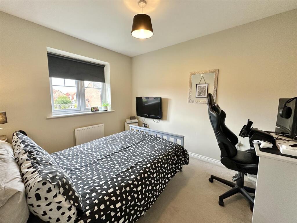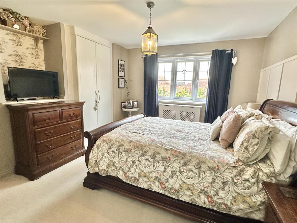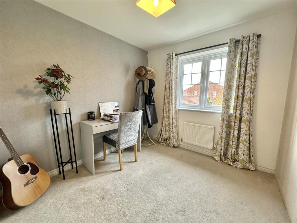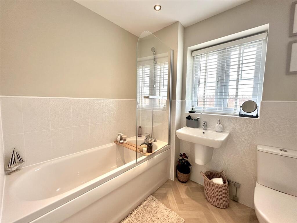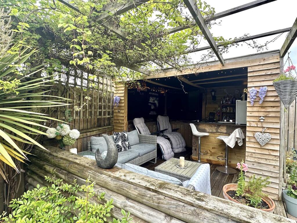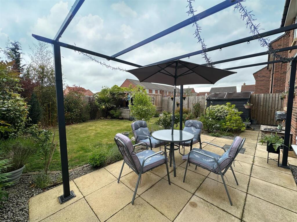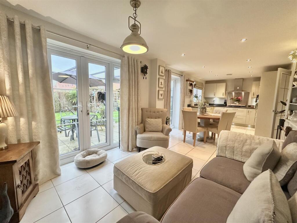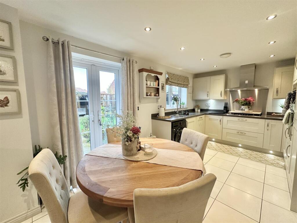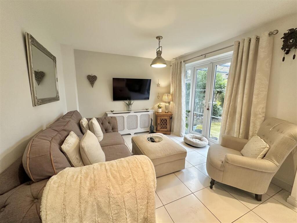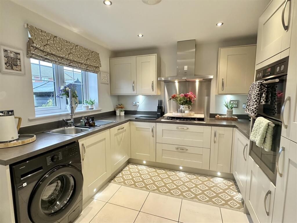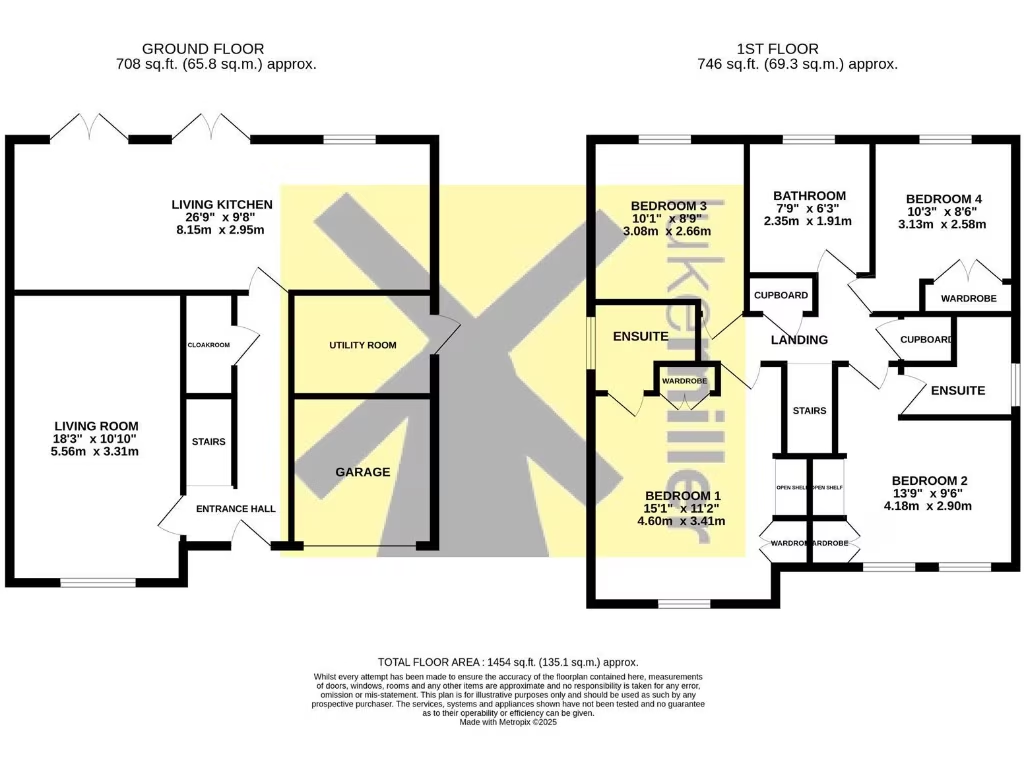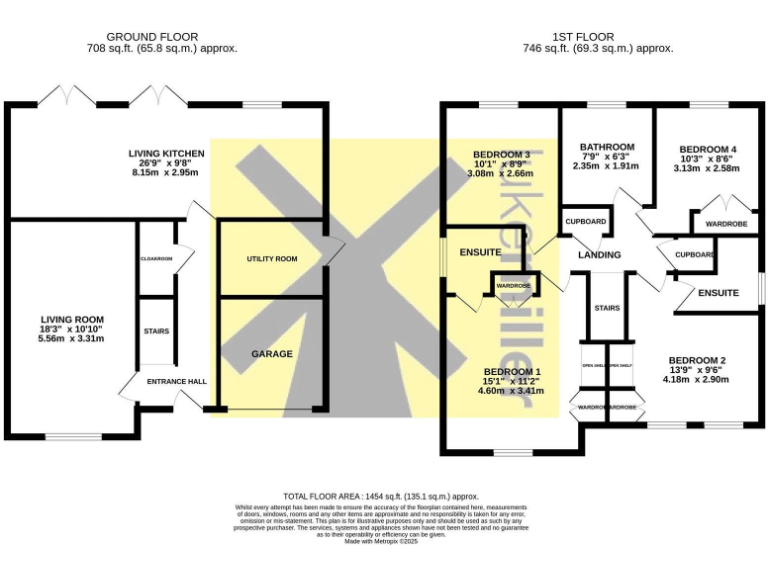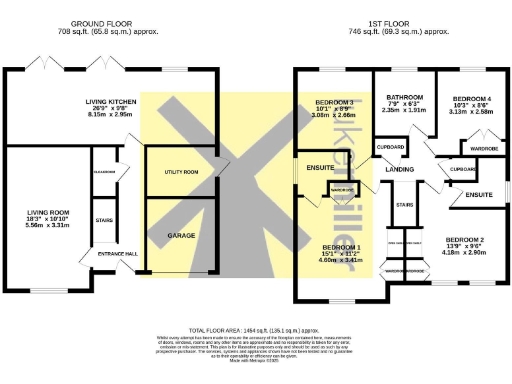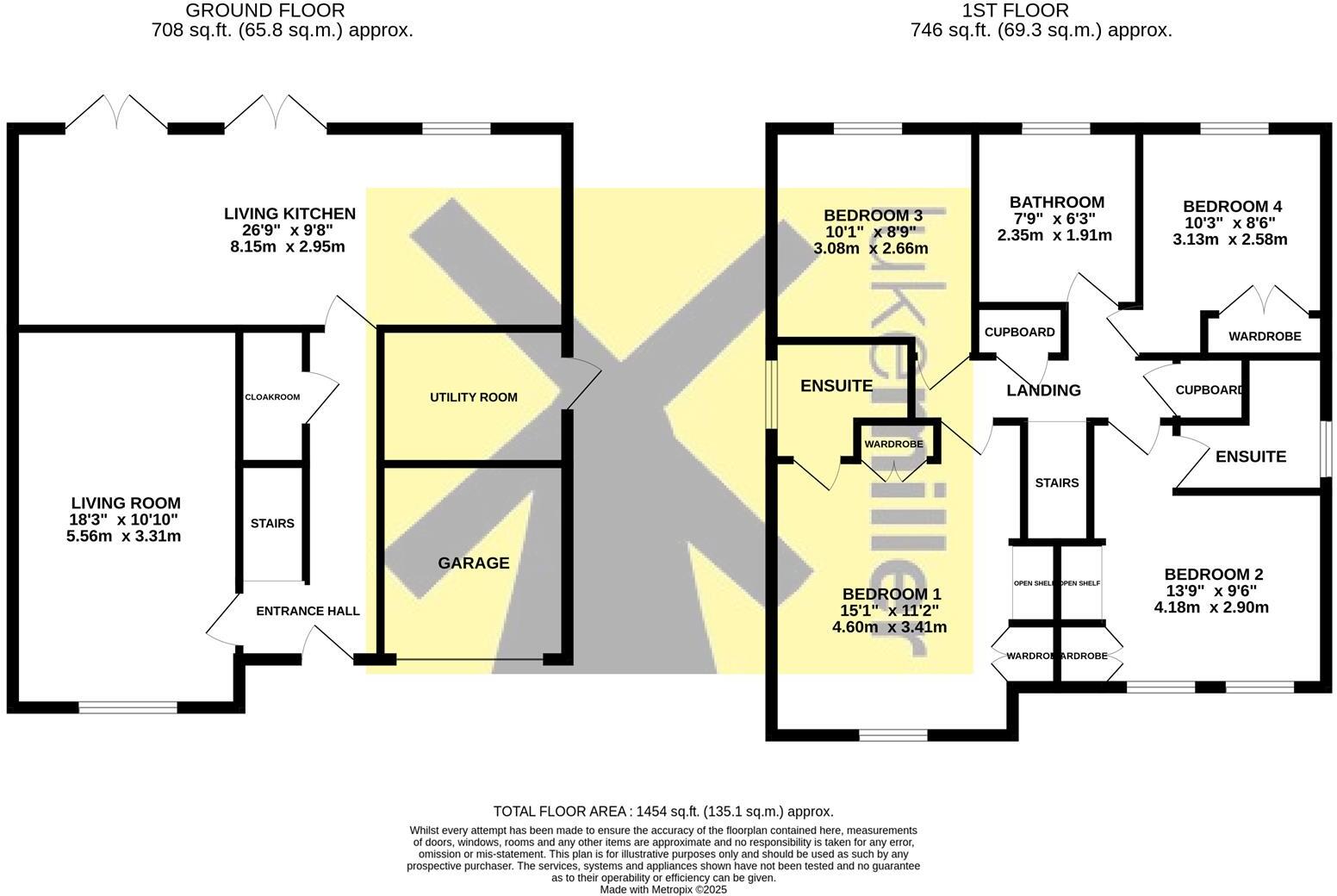Summary - 24, Swan Way, Sowerby, THIRSK YO7 3SN
4 bed 3 bath Detached
West-facing garden and entertaining area ideal for family life.
Four double bedrooms, principal with en-suite shower
Set on a generous plot at the edge of Sowerby, this modern four-bedroom detached house offers practical family living and outdoor entertaining. The ground floor has a bright living room, a large dining kitchen ideal for family meals and hosting, plus a useful utility/boot room and cloakroom. Upstairs provides four double bedrooms, including a principal bedroom with en-suite, and a family bathroom.
The west-facing rear garden is a standout feature with multiple seating areas, an established lawn and beds, and a dedicated outdoor entertainment area with a bar — great for summer socialising. Driveway parking and an attached garage add convenience, though the garage length has been reduced to accommodate the utility room.
Built to modern standards with good natural light and mains gas central heating, the house sits in a very low-crime, affluent small-town setting with fast broadband and excellent mobile signal. It’s freehold, with no flood risk, and near good primary and secondary schools.
Practical points: the garage has been shortened for the utility, the bar area is currently unstocked, and council tax is above average. Some details and services noted in the particulars have not been independently tested and should be checked at viewing.
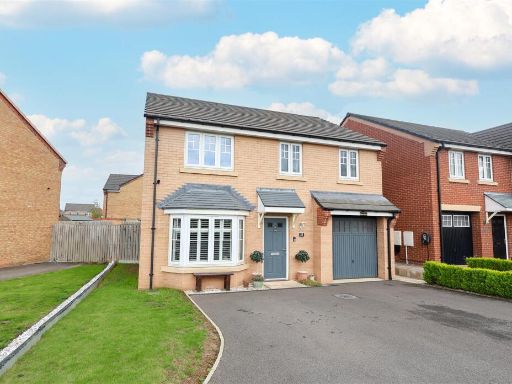 4 bedroom detached house for sale in Appletree Road, Sowerby, Thirsk, YO7 — £400,000 • 4 bed • 2 bath • 870 ft²
4 bedroom detached house for sale in Appletree Road, Sowerby, Thirsk, YO7 — £400,000 • 4 bed • 2 bath • 870 ft²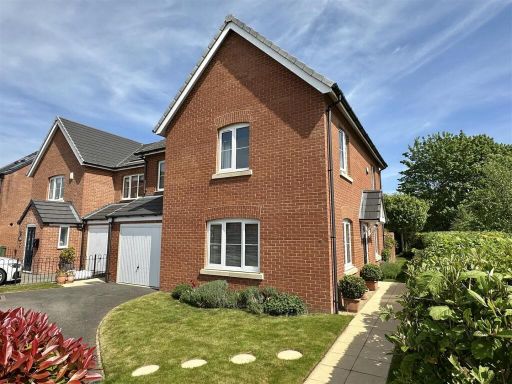 4 bedroom detached house for sale in Ash Court, Sowerby, Thirsk, YO7 — £399,950 • 4 bed • 2 bath • 1404 ft²
4 bedroom detached house for sale in Ash Court, Sowerby, Thirsk, YO7 — £399,950 • 4 bed • 2 bath • 1404 ft²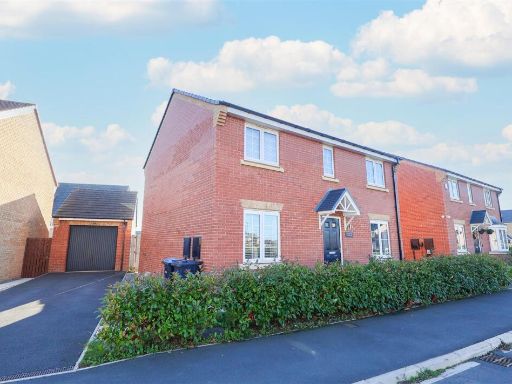 4 bedroom detached house for sale in Evergreen Way, Sowerby, YO7 — £380,000 • 4 bed • 1 bath • 830 ft²
4 bedroom detached house for sale in Evergreen Way, Sowerby, YO7 — £380,000 • 4 bed • 1 bath • 830 ft²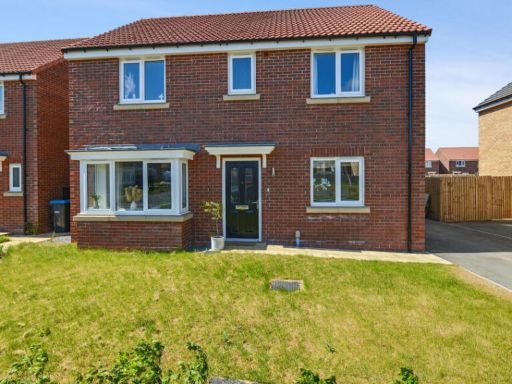 4 bedroom detached house for sale in Hazel Woods Crescent, Thirsk, North Yorkshire, Thirsk, YO7 3FR, YO7 — £415,000 • 4 bed • 3 bath • 1390 ft²
4 bedroom detached house for sale in Hazel Woods Crescent, Thirsk, North Yorkshire, Thirsk, YO7 3FR, YO7 — £415,000 • 4 bed • 3 bath • 1390 ft²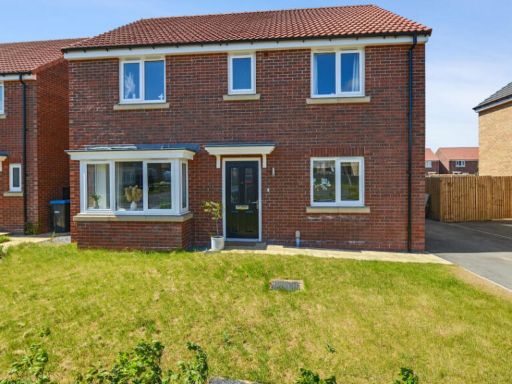 4 bedroom detached house for sale in Thirsk YO7 3FR, Thirsk, YO7 3FR, YO7 — £124,500 • 4 bed • 3 bath • 1390 ft²
4 bedroom detached house for sale in Thirsk YO7 3FR, Thirsk, YO7 3FR, YO7 — £124,500 • 4 bed • 3 bath • 1390 ft²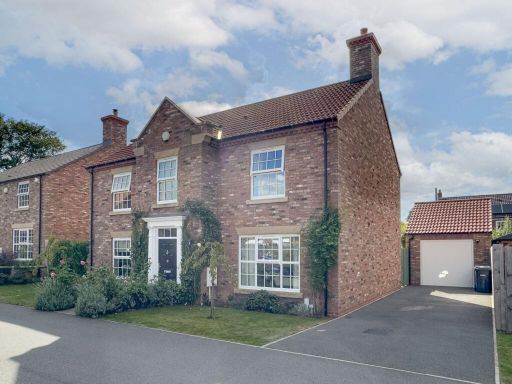 4 bedroom detached house for sale in Wisteria Park Gardens, Thirsk, YO7 — £550,000 • 4 bed • 2 bath • 1744 ft²
4 bedroom detached house for sale in Wisteria Park Gardens, Thirsk, YO7 — £550,000 • 4 bed • 2 bath • 1744 ft²