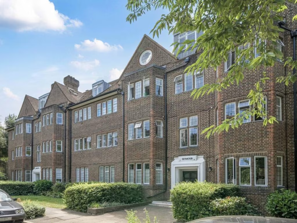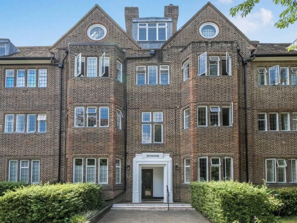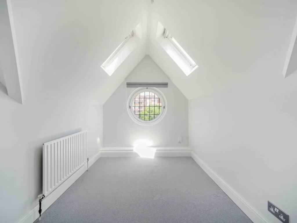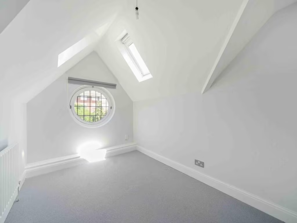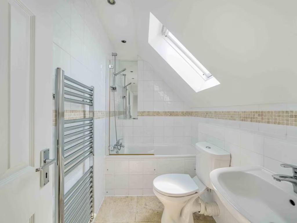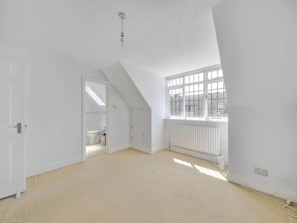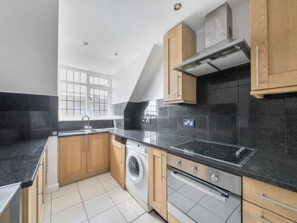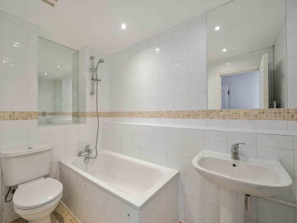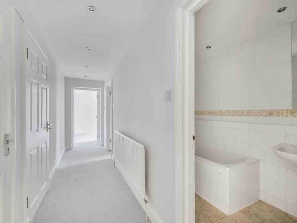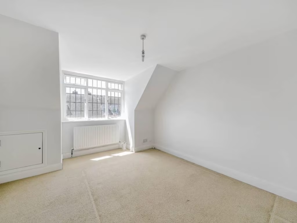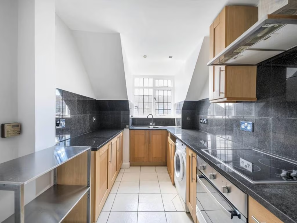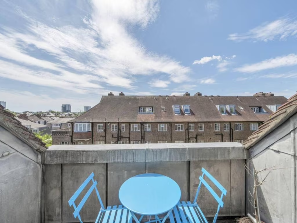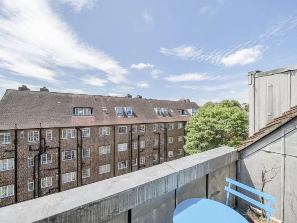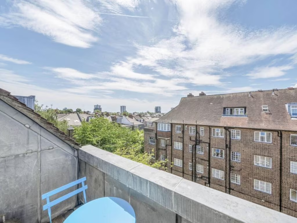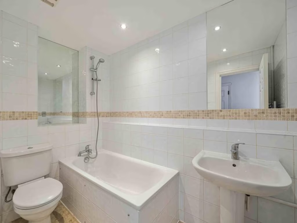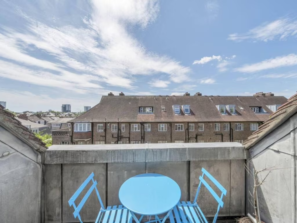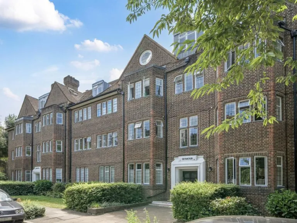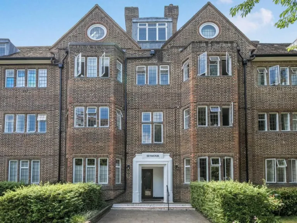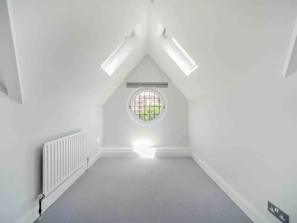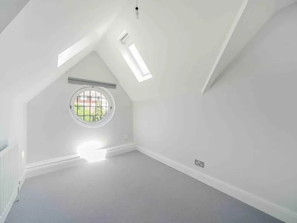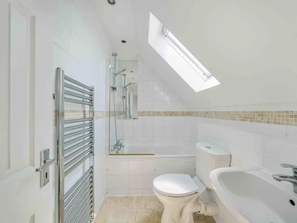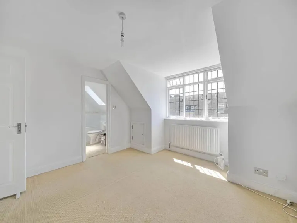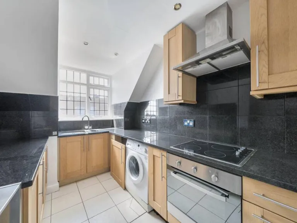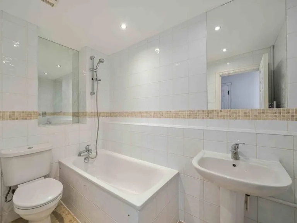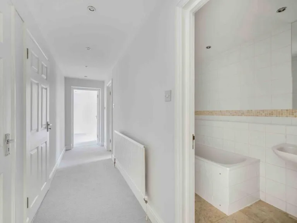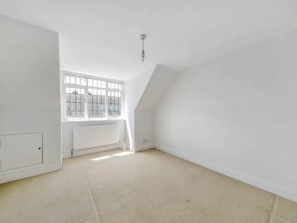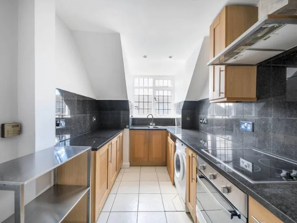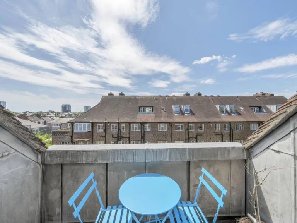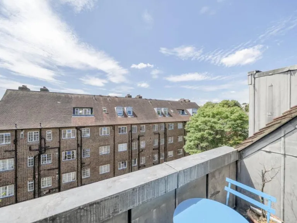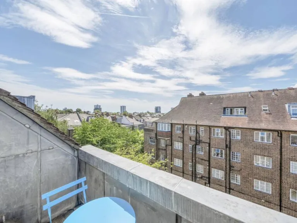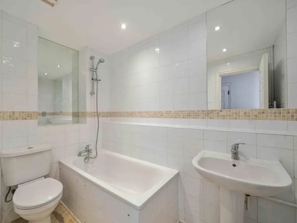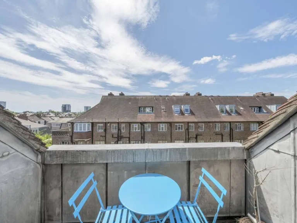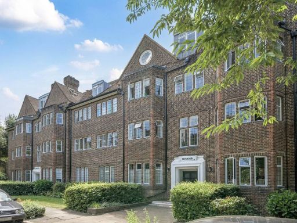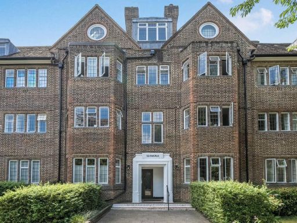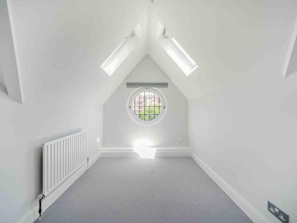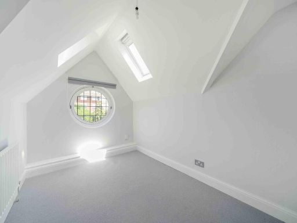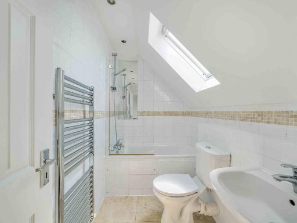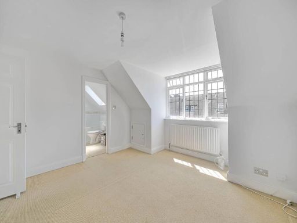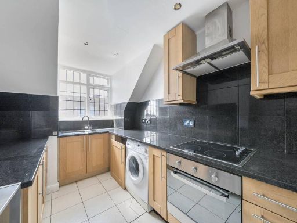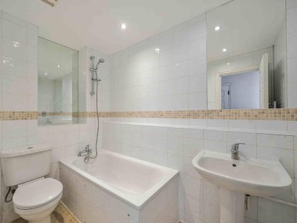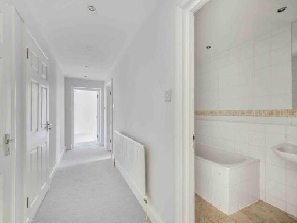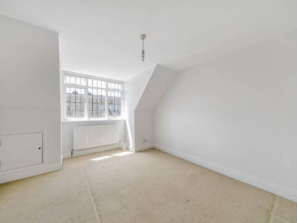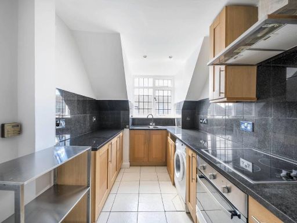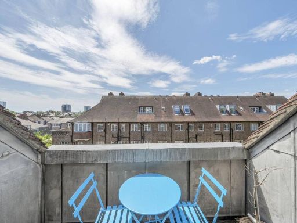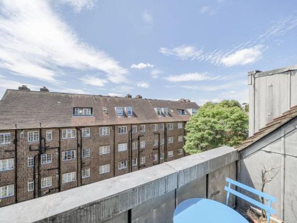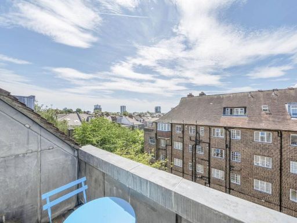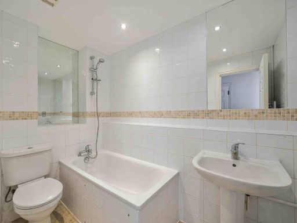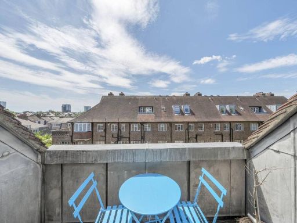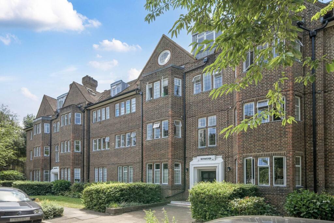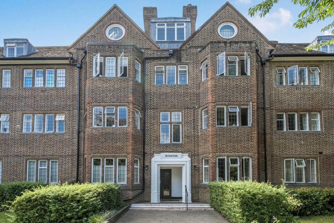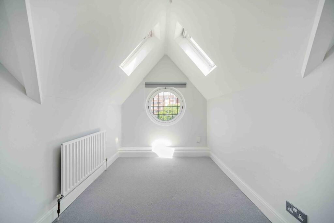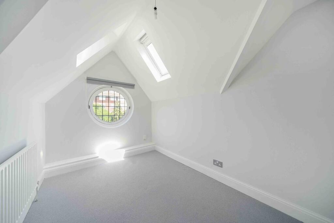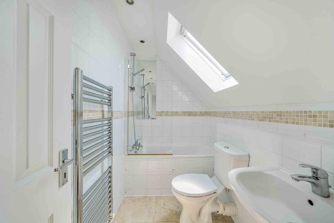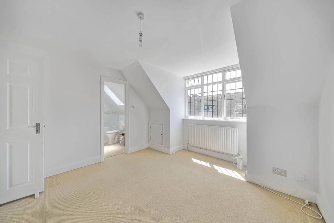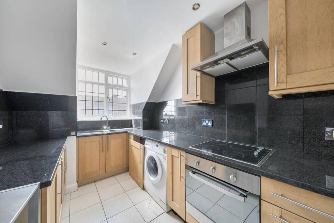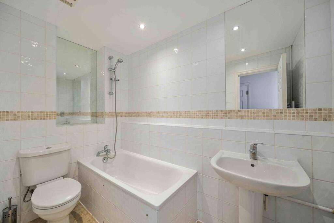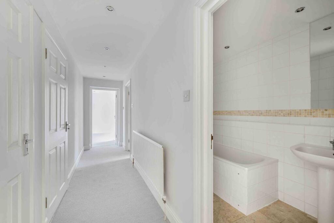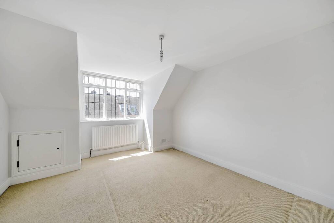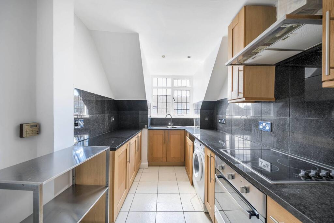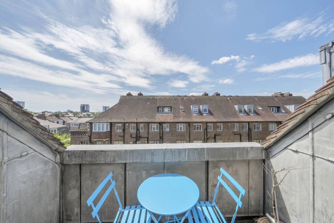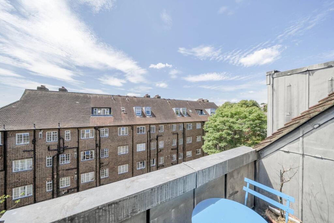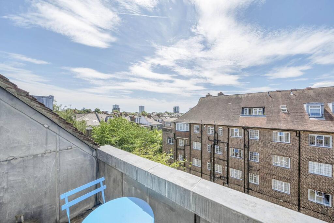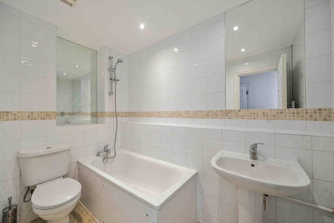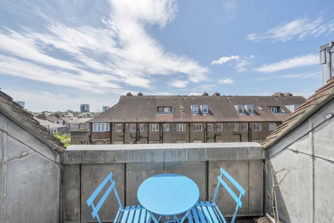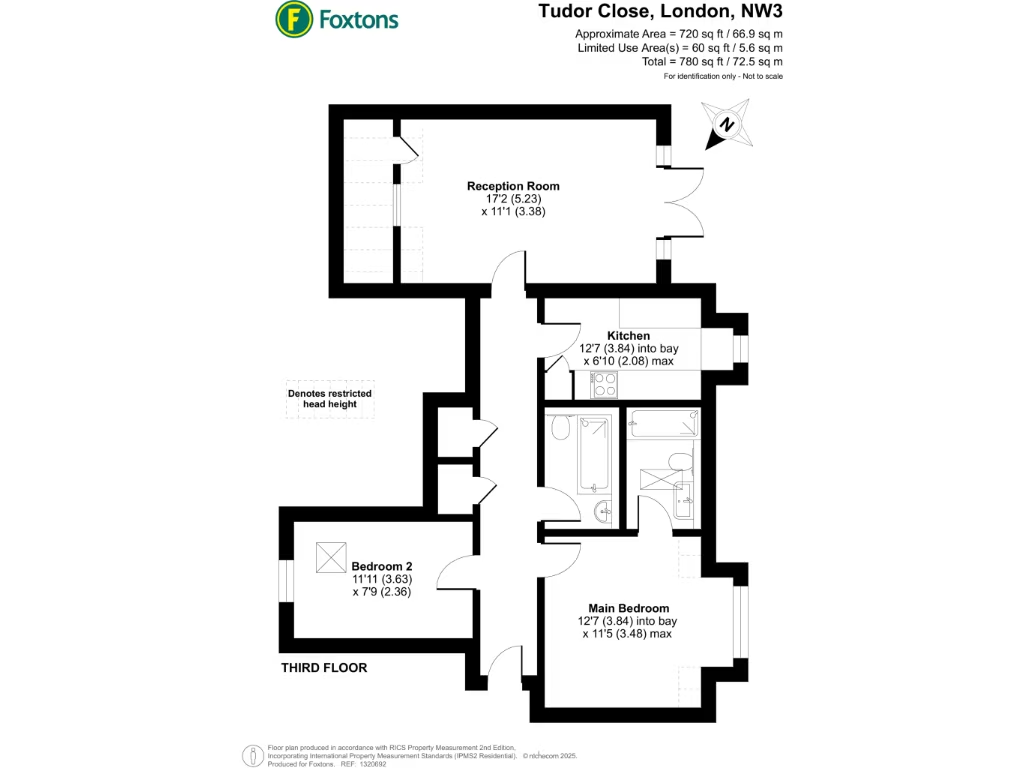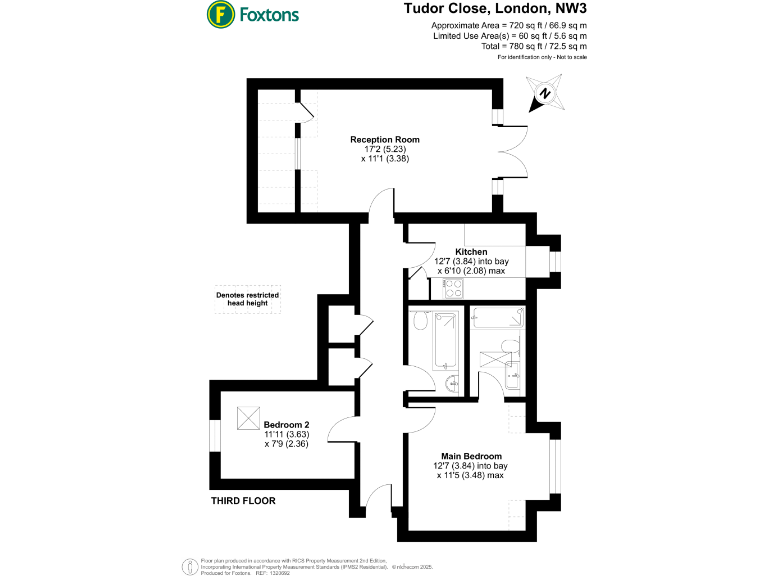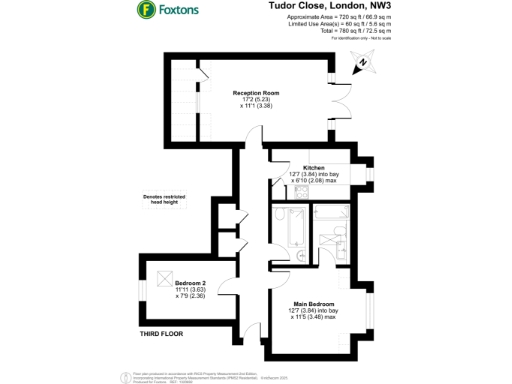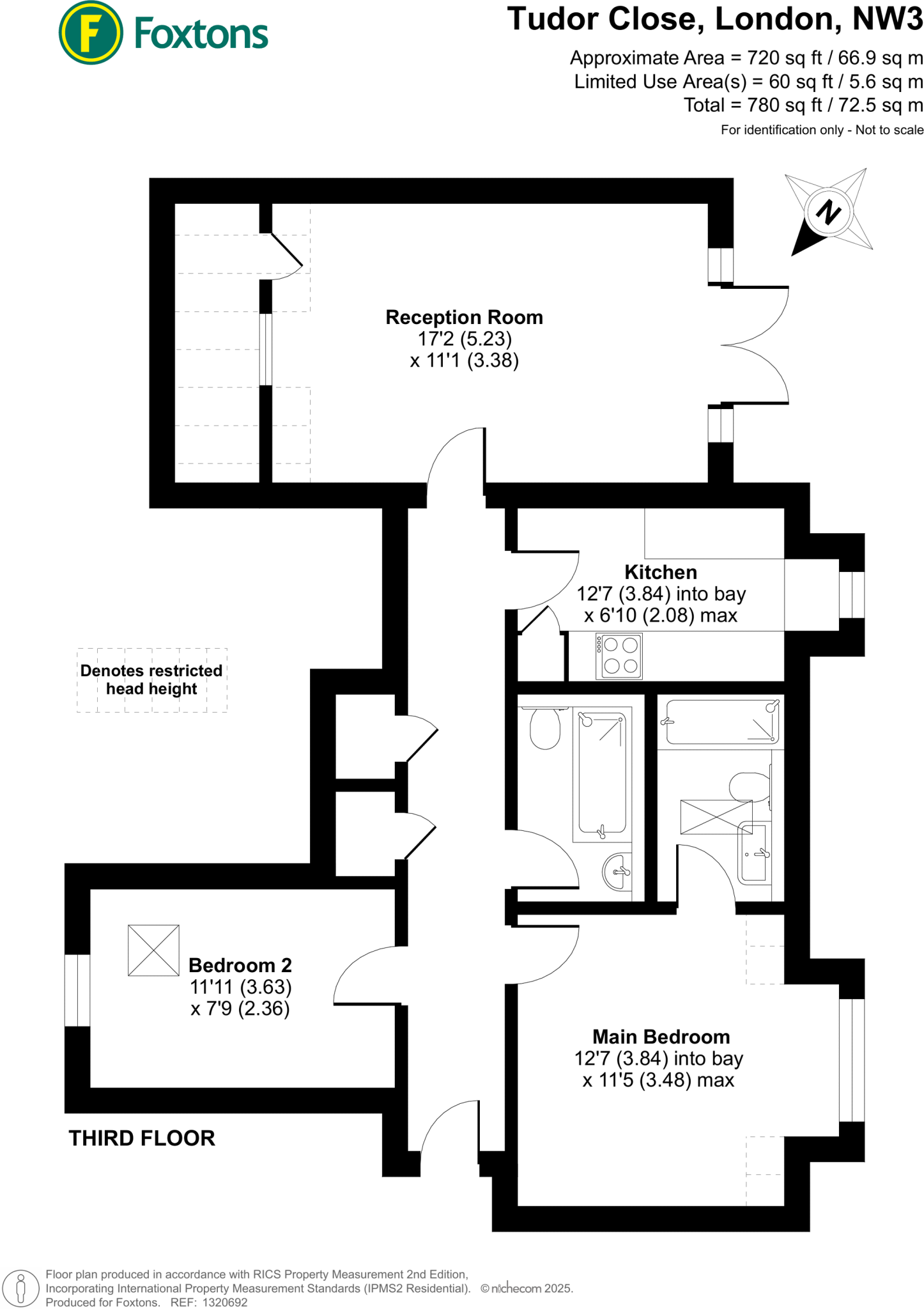Summary - 12A TUDOR CLOSE LONDON NW3 4AB
2 bed 2 bath Flat
Spacious two-bed with balcony in a prime NW3 location, ready to personalise.
Top-floor two-bedroom flat with private balcony
Separate kitchen and built-in storage throughout
Approximately 780 sq ft — larger-than-average two-bed
Two bathrooms — convenient for sharers or families
Leasehold with 82 years remaining — lease length is a material consideration
Edwardian build; timber-frame walls assumed, no added insulation
Mains gas boiler and radiators for heating
Short walk to Belsize Park station and local amenities
Set within a purpose-built Edwardian block in prime Belsize Park, this bright two-bedroom top-floor flat offers comfortable living and a private balcony. The separate kitchen and built-in storage make day-to-day life straightforward, while two bathrooms add practical convenience for sharers or guests. At around 780 sq ft, the accommodation feels generous compared with many central London two-beds.
The location is a clear strength: a short walk to Belsize Park Underground and close to Swiss Cottage amenities, cafés and independent schools. The local area is inner-city cosmopolitan with fast broadband and excellent mobile signal, set within a very affluent neighbourhood popular with white-collar professionals.
Practical considerations include the leasehold tenure with 82 years remaining and mains gas boiler heating via radiators. The building dates from the Edwardian/1920s period and the construction details suggest timber-frame walls with no added insulation (assumed), so there may be opportunities — and cost — to improve thermal performance and sound insulation.
Overall, this is a bright, well-proportioned top-floor flat in a desirable NW3 location. It will appeal to first-time buyers seeking space and local convenience, but purchasers should factor in the lease length and potential retrofit works when assessing long-term ownership costs.
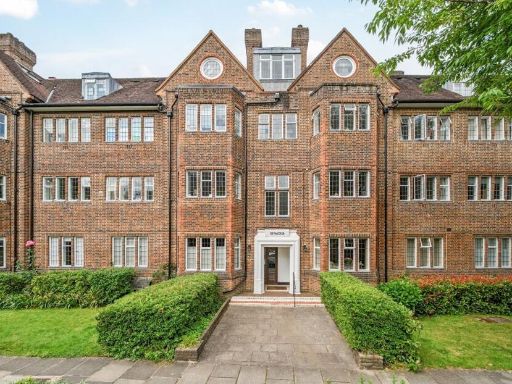 2 bedroom flat for sale in Tudor Close, Belsize Park, London, NW3 — £725,000 • 2 bed • 2 bath • 709 ft²
2 bedroom flat for sale in Tudor Close, Belsize Park, London, NW3 — £725,000 • 2 bed • 2 bath • 709 ft²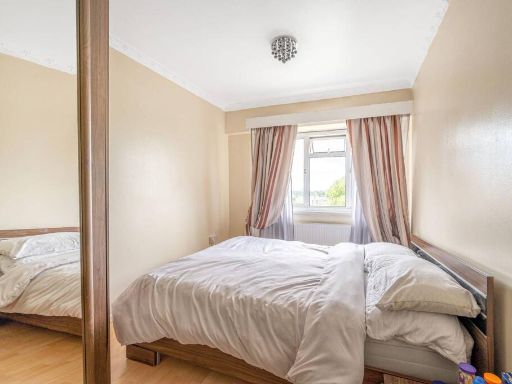 2 bedroom flat for sale in Harben Road, Swiss Cottage, London, NW6 — £450,000 • 2 bed • 1 bath • 697 ft²
2 bedroom flat for sale in Harben Road, Swiss Cottage, London, NW6 — £450,000 • 2 bed • 1 bath • 697 ft²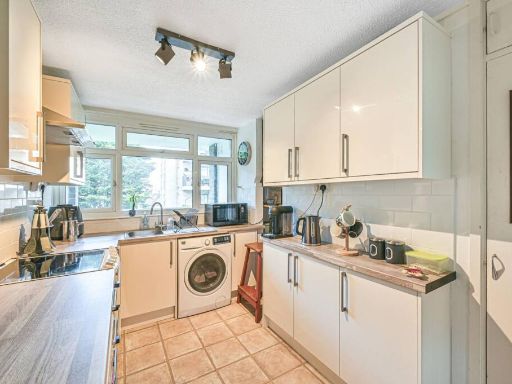 2 bedroom flat for sale in Hermitage Court, Child's Hill, London, NW2 — £450,000 • 2 bed • 1 bath • 748 ft²
2 bedroom flat for sale in Hermitage Court, Child's Hill, London, NW2 — £450,000 • 2 bed • 1 bath • 748 ft²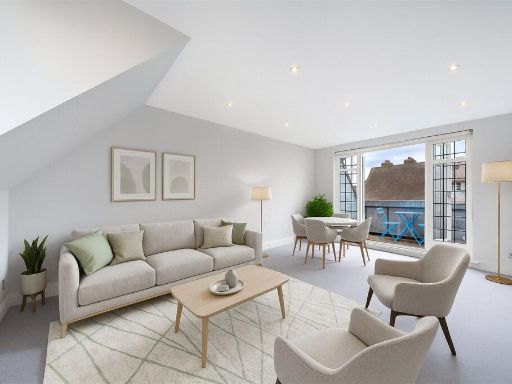 2 bedroom apartment for sale in Tudor Close, London, NW3 — £700,000 • 2 bed • 2 bath • 725 ft²
2 bedroom apartment for sale in Tudor Close, London, NW3 — £700,000 • 2 bed • 2 bath • 725 ft²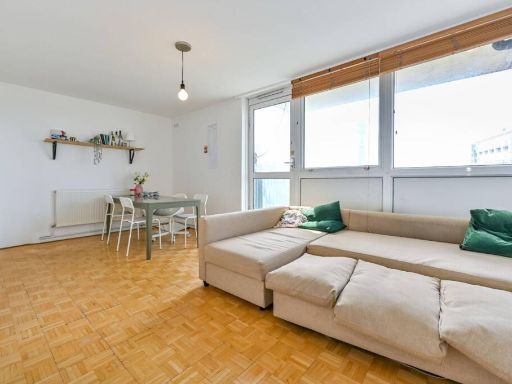 2 bedroom flat for sale in Stanhope Street, Camden, London, NW1 — £475,000 • 2 bed • 1 bath • 739 ft²
2 bedroom flat for sale in Stanhope Street, Camden, London, NW1 — £475,000 • 2 bed • 1 bath • 739 ft²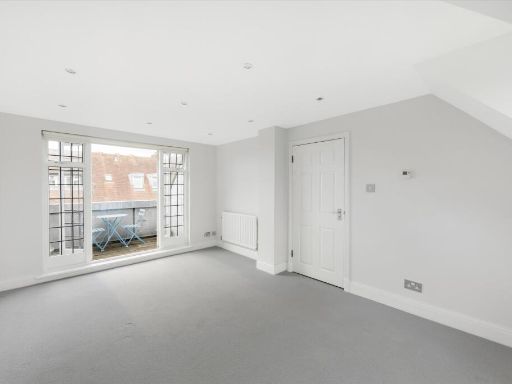 2 bedroom flat for sale in Tudor Close, London, NW3 — £725,000 • 2 bed • 2 bath • 732 ft²
2 bedroom flat for sale in Tudor Close, London, NW3 — £725,000 • 2 bed • 2 bath • 732 ft²