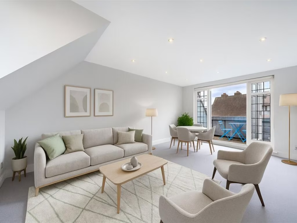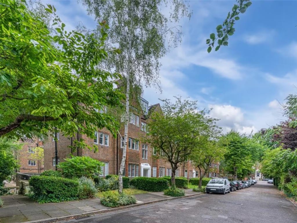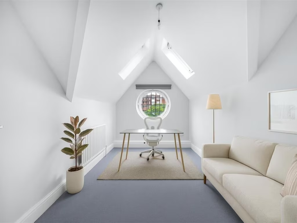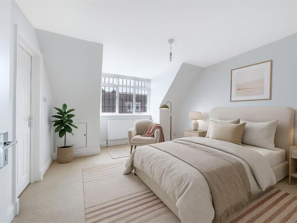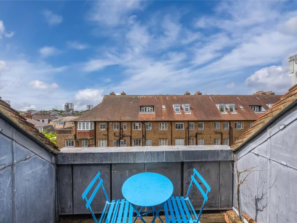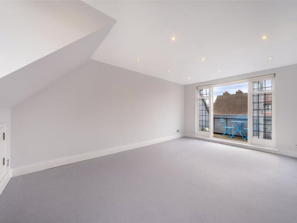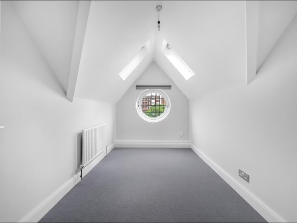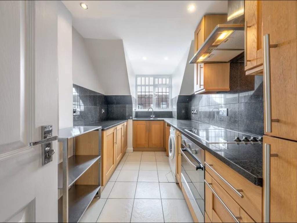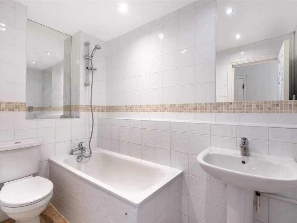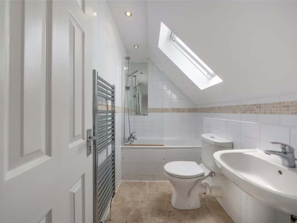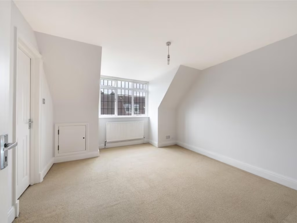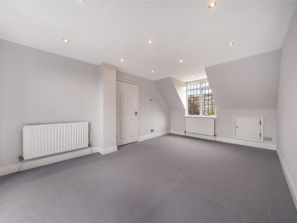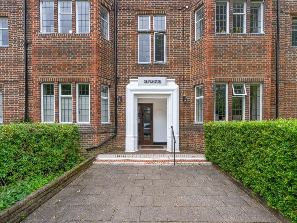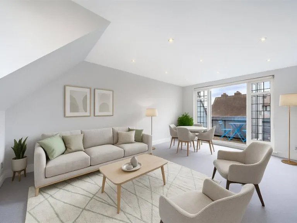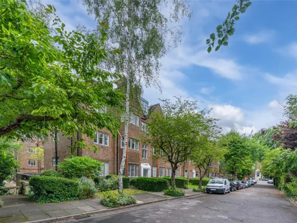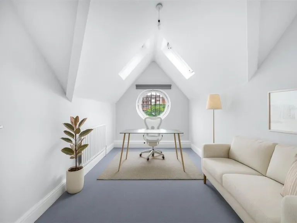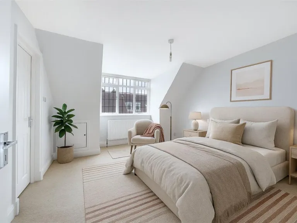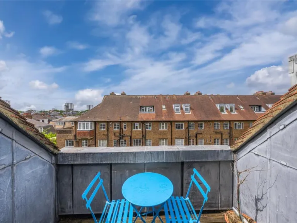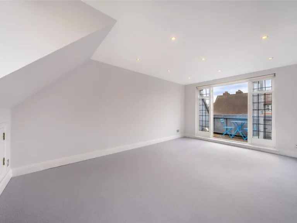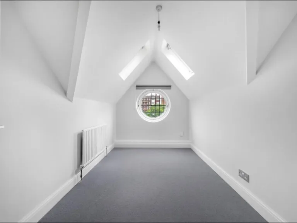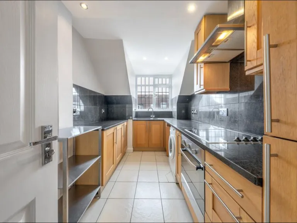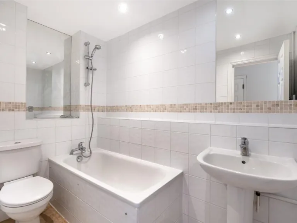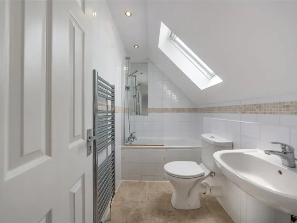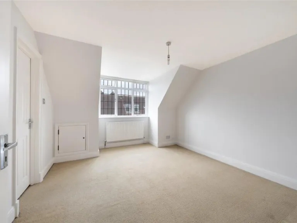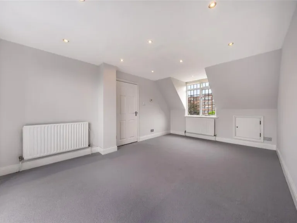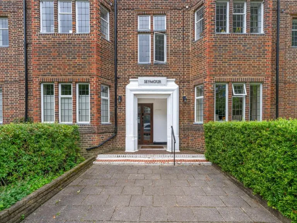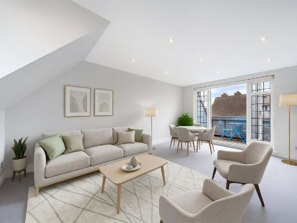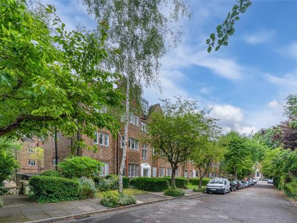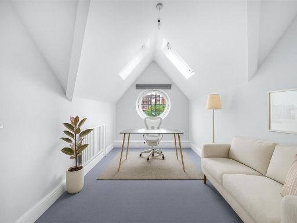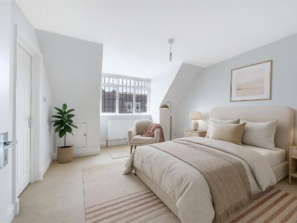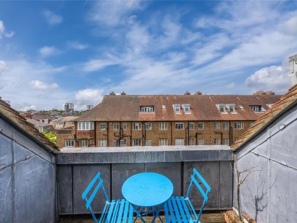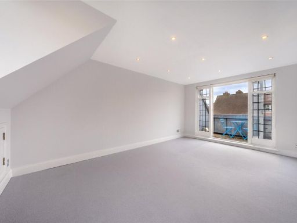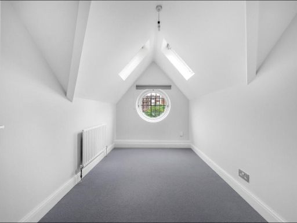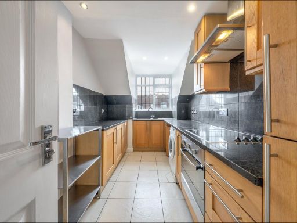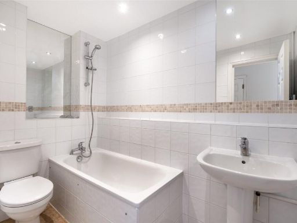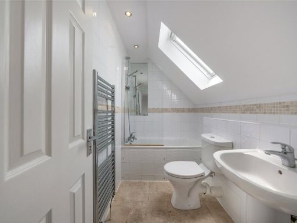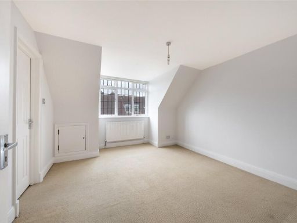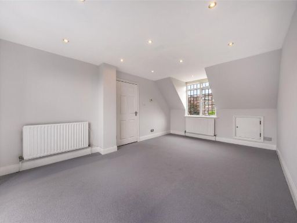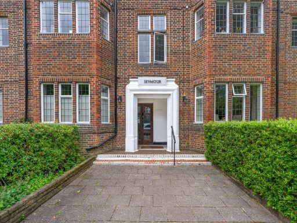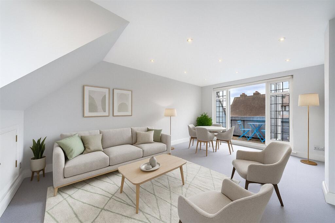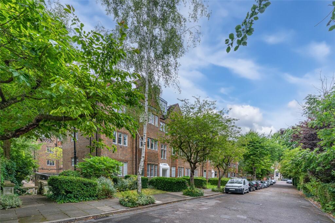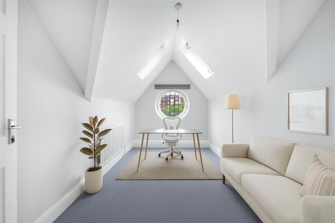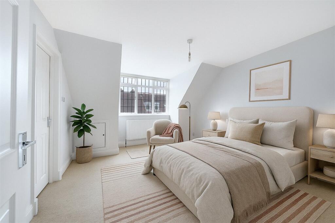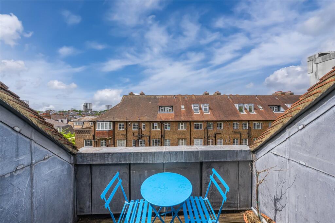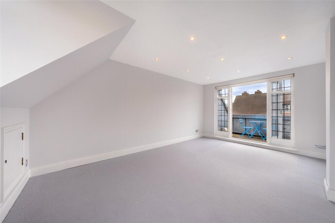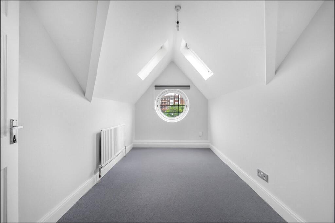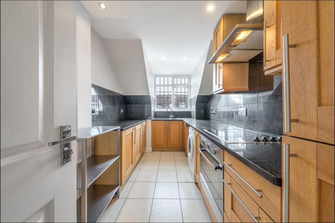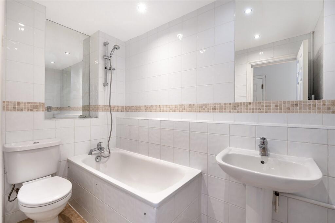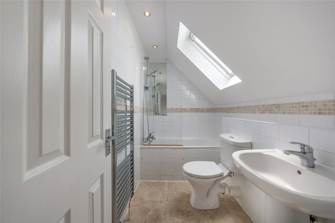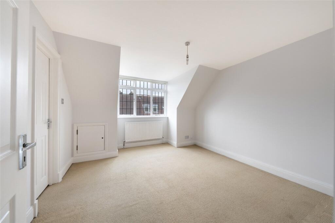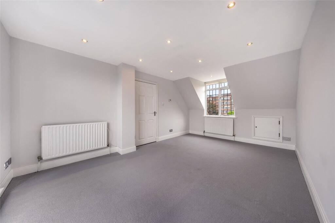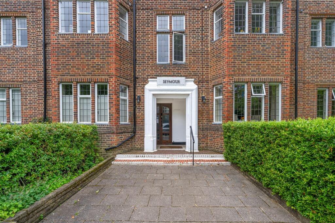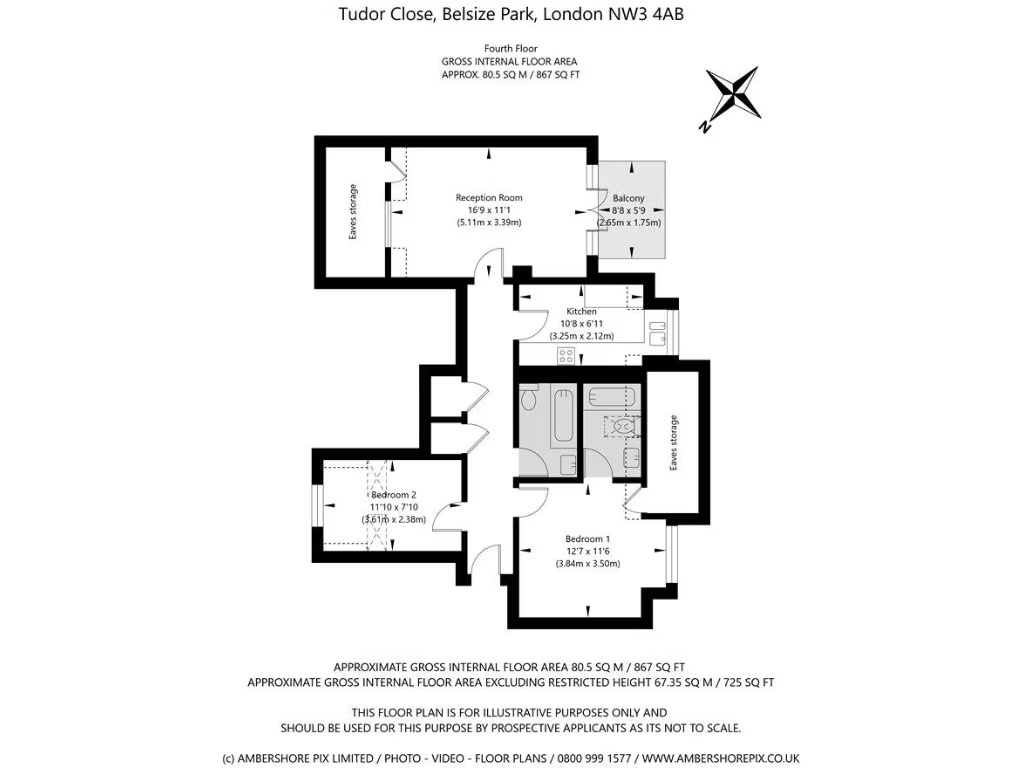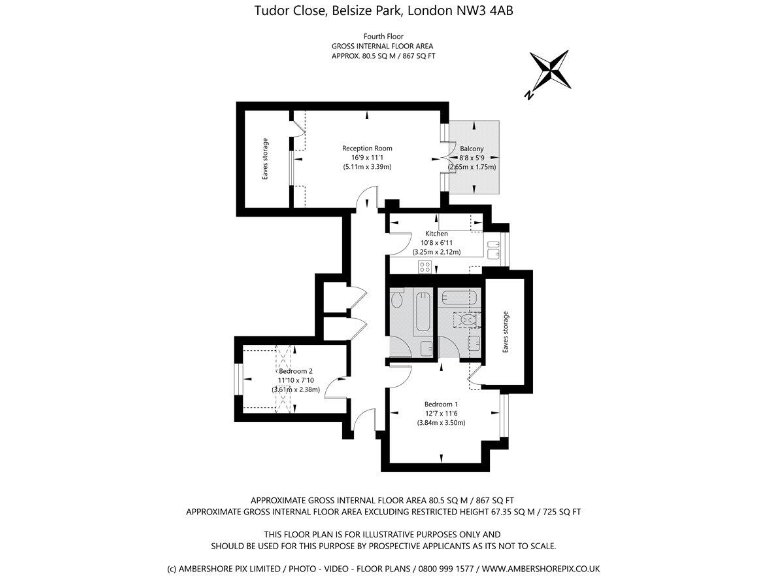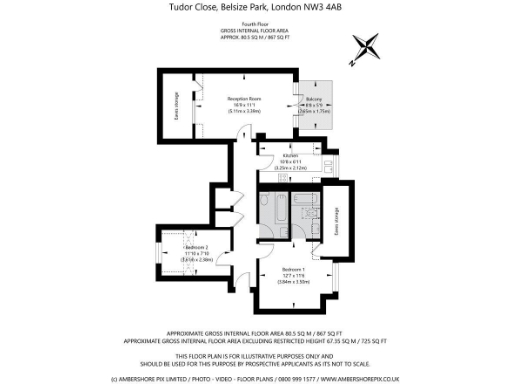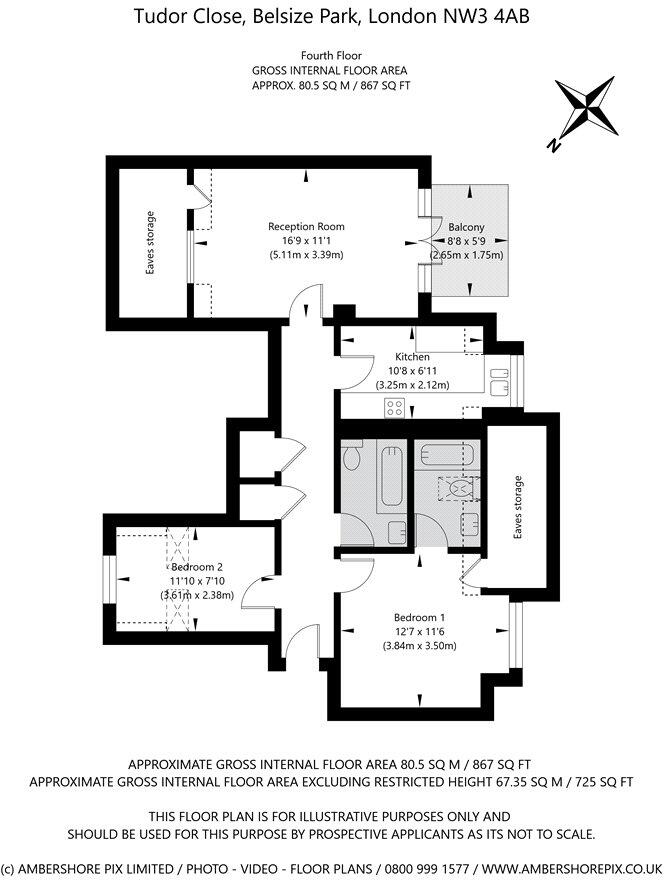Summary - 12A TUDOR CLOSE LONDON NW3 4AB
2 bed 2 bath Apartment
Balcony, porterage and private parking in sought-after Belsize Park.
Two double bedrooms and two bathrooms, approximately 725 sq ft
Top-floor reception with large window and private balcony
On-site porterage and communal gardens for residents
Private residents' parking on a quiet private road
Short walk (0.2 miles) to shops and Belsize Park Underground
Leasehold with 82 years remaining — consider lease implications
Service charge about £4,000 pa and above-average council tax
Early 20th-century building; timber-frame walls may lack insulation
A well-presented top-floor apartment in one of Belsize Park’s premier mansion blocks, this two-double-bedroom home offers comfortable, light-filled living across approximately 725 sq ft. The reception room’s large window and private balcony bring in natural light and street views, while the layout includes two bathrooms and a separate kitchen for everyday practicality.
Residents benefit from on-site porterage, well-kept communal gardens and private residents’ parking on a quiet private road — rare conveniences for the area. The location is extremely convenient: shops, cafés and restaurants on Haverstock Hill are 0.2 miles away, and Belsize Park Underground (Northern Line) is within easy walking distance.
Practical considerations are straightforward: the property is leasehold with 82 years remaining, offered chain free, and carries an annual service charge of around £4,000 and above-average council tax. The building dates from the early 20th century and walls are timber-frame with assumed lack of insulation, so buyers should budget for possible upgrading or insulation works.
Overall, this apartment will suit a family or professionals seeking a centrally located, move-in-ready pied-à-terre with outdoor space and parking, but buyers should factor lease length, service costs and potential retrofit works into their plans.
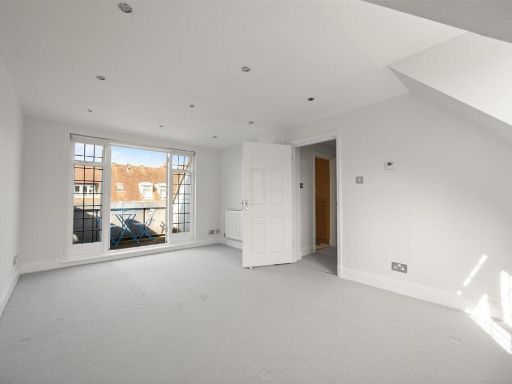 2 bedroom apartment for sale in Tudor Close, Belsize Park NW3 — £725,000 • 2 bed • 2 bath • 732 ft²
2 bedroom apartment for sale in Tudor Close, Belsize Park NW3 — £725,000 • 2 bed • 2 bath • 732 ft²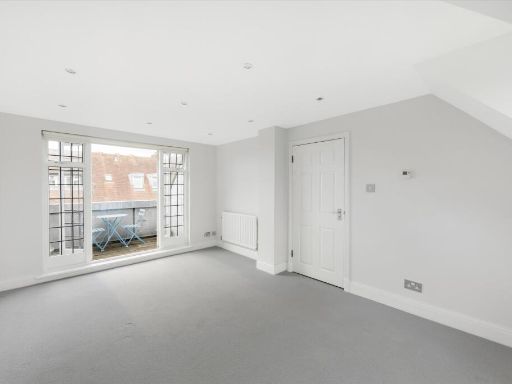 2 bedroom flat for sale in Tudor Close, London, NW3 — £725,000 • 2 bed • 2 bath • 732 ft²
2 bedroom flat for sale in Tudor Close, London, NW3 — £725,000 • 2 bed • 2 bath • 732 ft²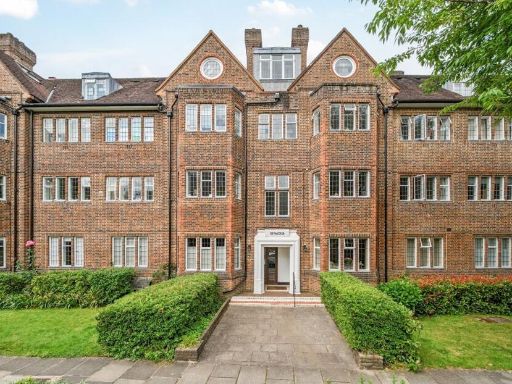 2 bedroom flat for sale in Tudor Close, Belsize Park, London, NW3 — £725,000 • 2 bed • 2 bath • 709 ft²
2 bedroom flat for sale in Tudor Close, Belsize Park, London, NW3 — £725,000 • 2 bed • 2 bath • 709 ft²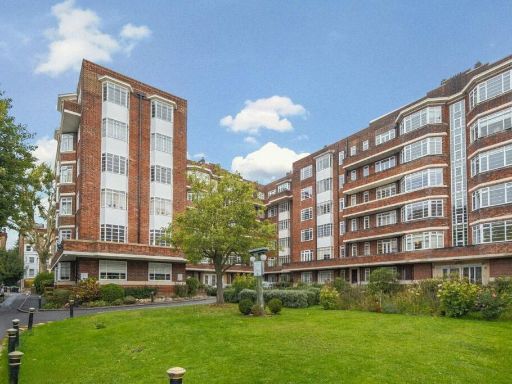 2 bedroom flat for sale in Belsize Avenue, London, NW3 — £700,000 • 2 bed • 1 bath • 938 ft²
2 bedroom flat for sale in Belsize Avenue, London, NW3 — £700,000 • 2 bed • 1 bath • 938 ft²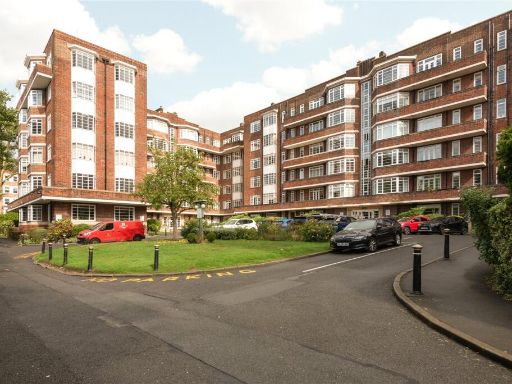 2 bedroom apartment for sale in Hillfield Court, Belsize Avenue, London, NW3 — £750,000 • 2 bed • 1 bath • 892 ft²
2 bedroom apartment for sale in Hillfield Court, Belsize Avenue, London, NW3 — £750,000 • 2 bed • 1 bath • 892 ft²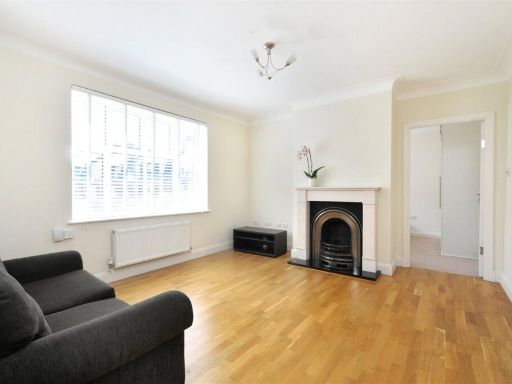 2 bedroom apartment for sale in Haverstock Hill, London, NW3 — £625,000 • 2 bed • 1 bath • 571 ft²
2 bedroom apartment for sale in Haverstock Hill, London, NW3 — £625,000 • 2 bed • 1 bath • 571 ft²