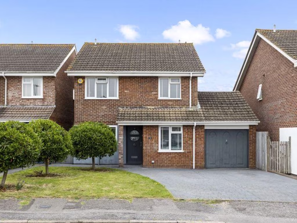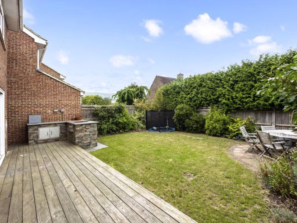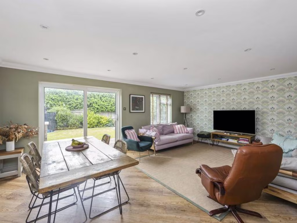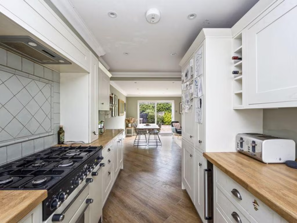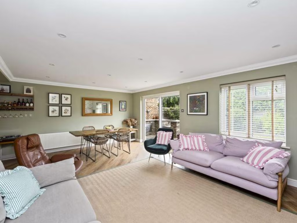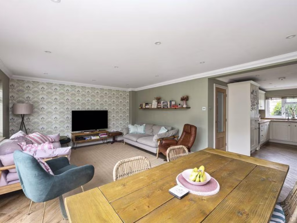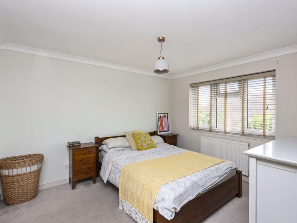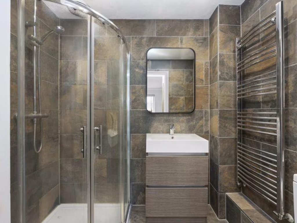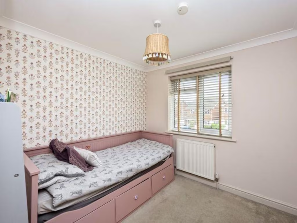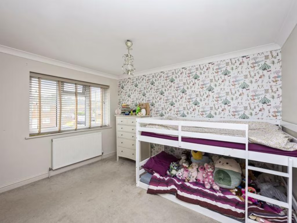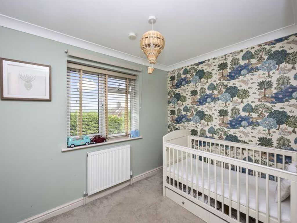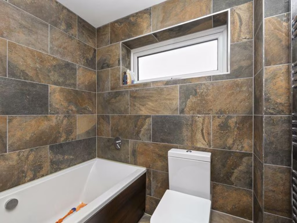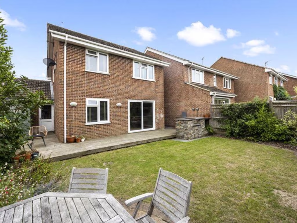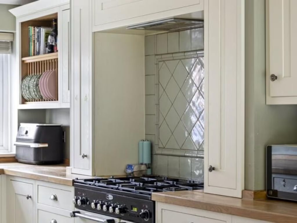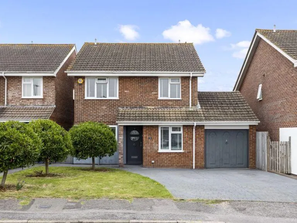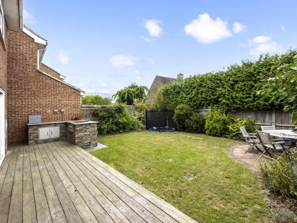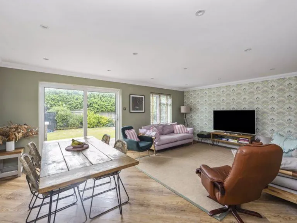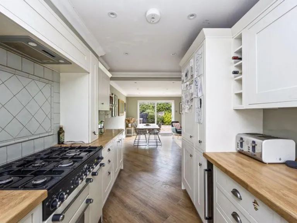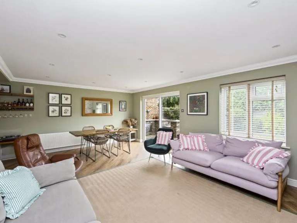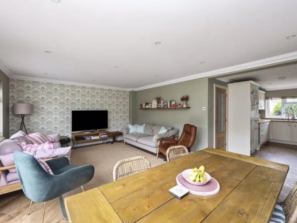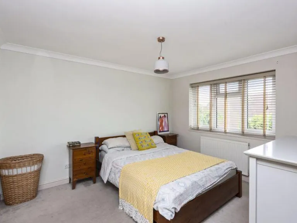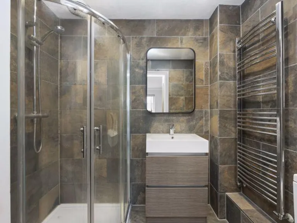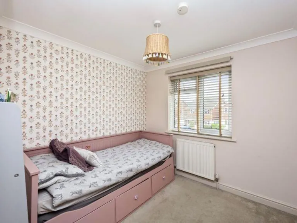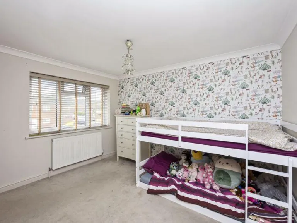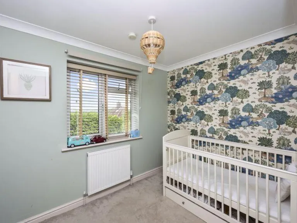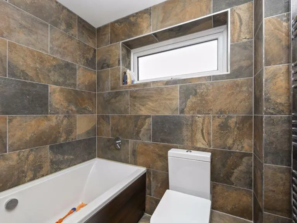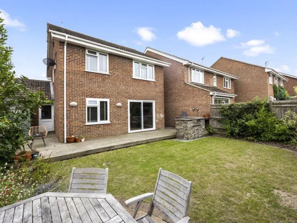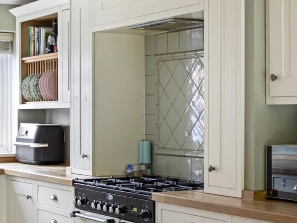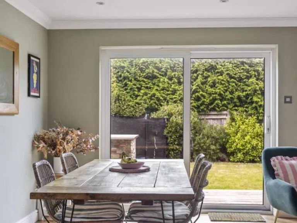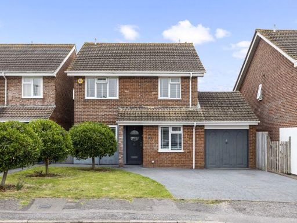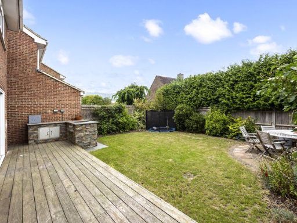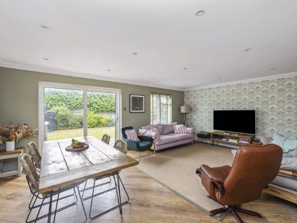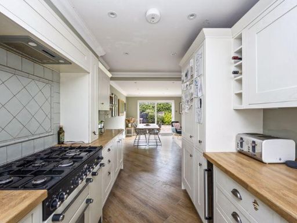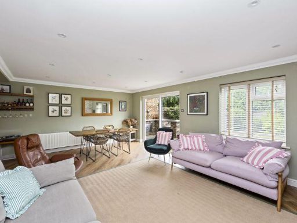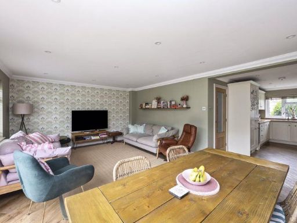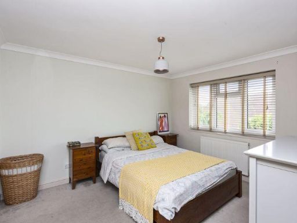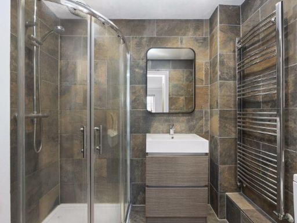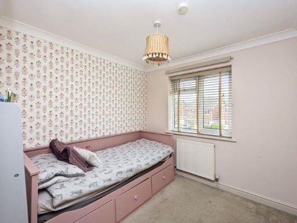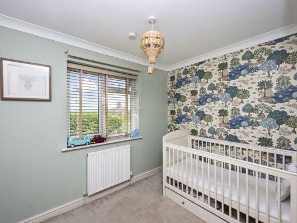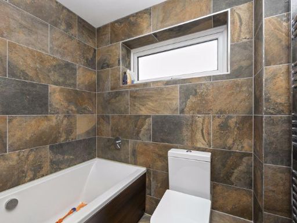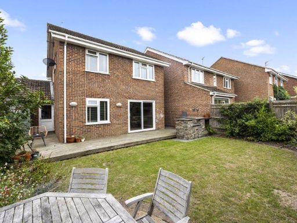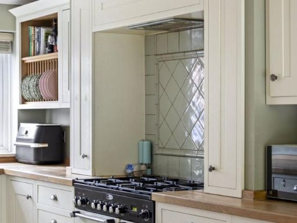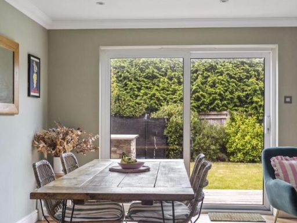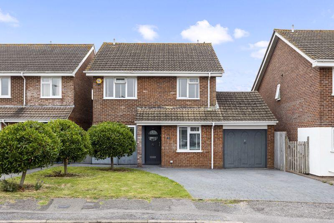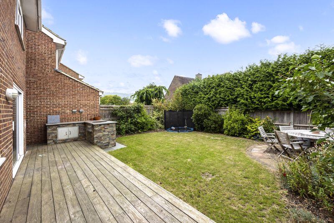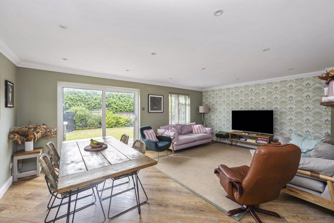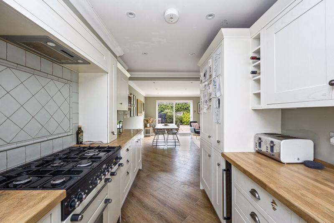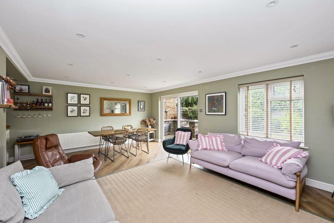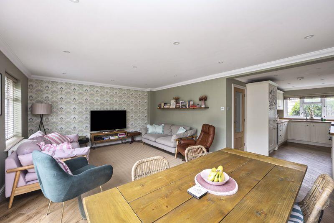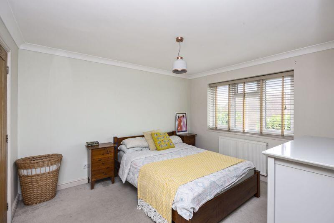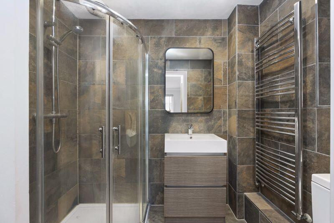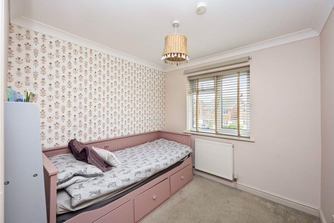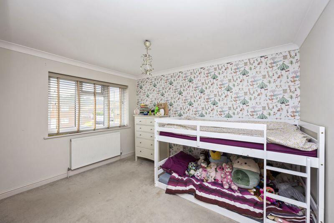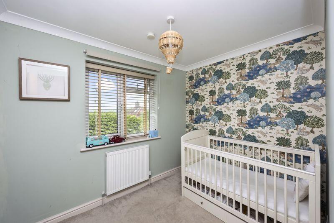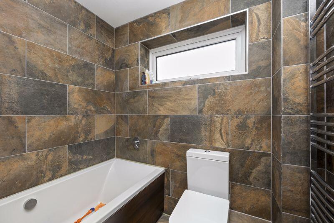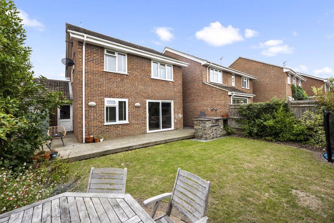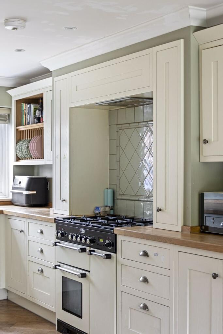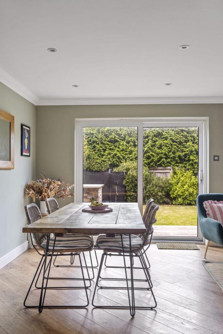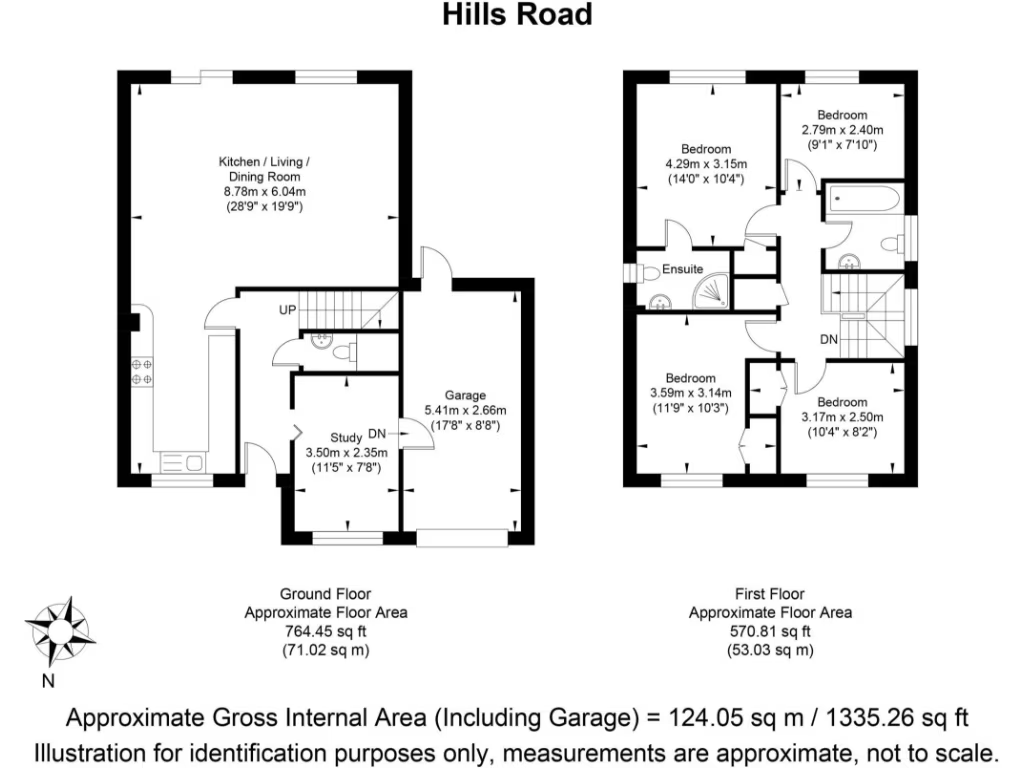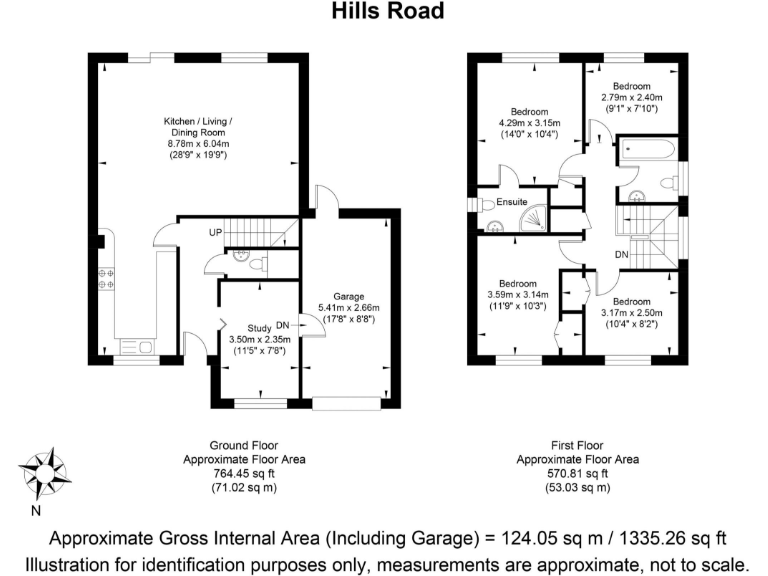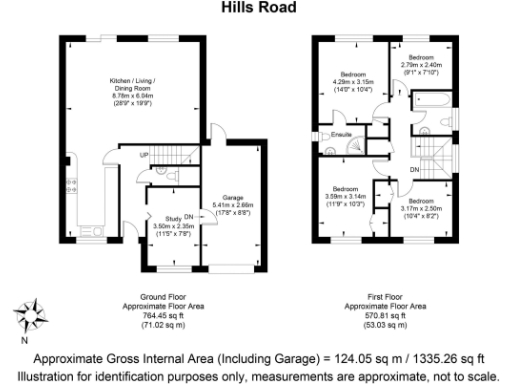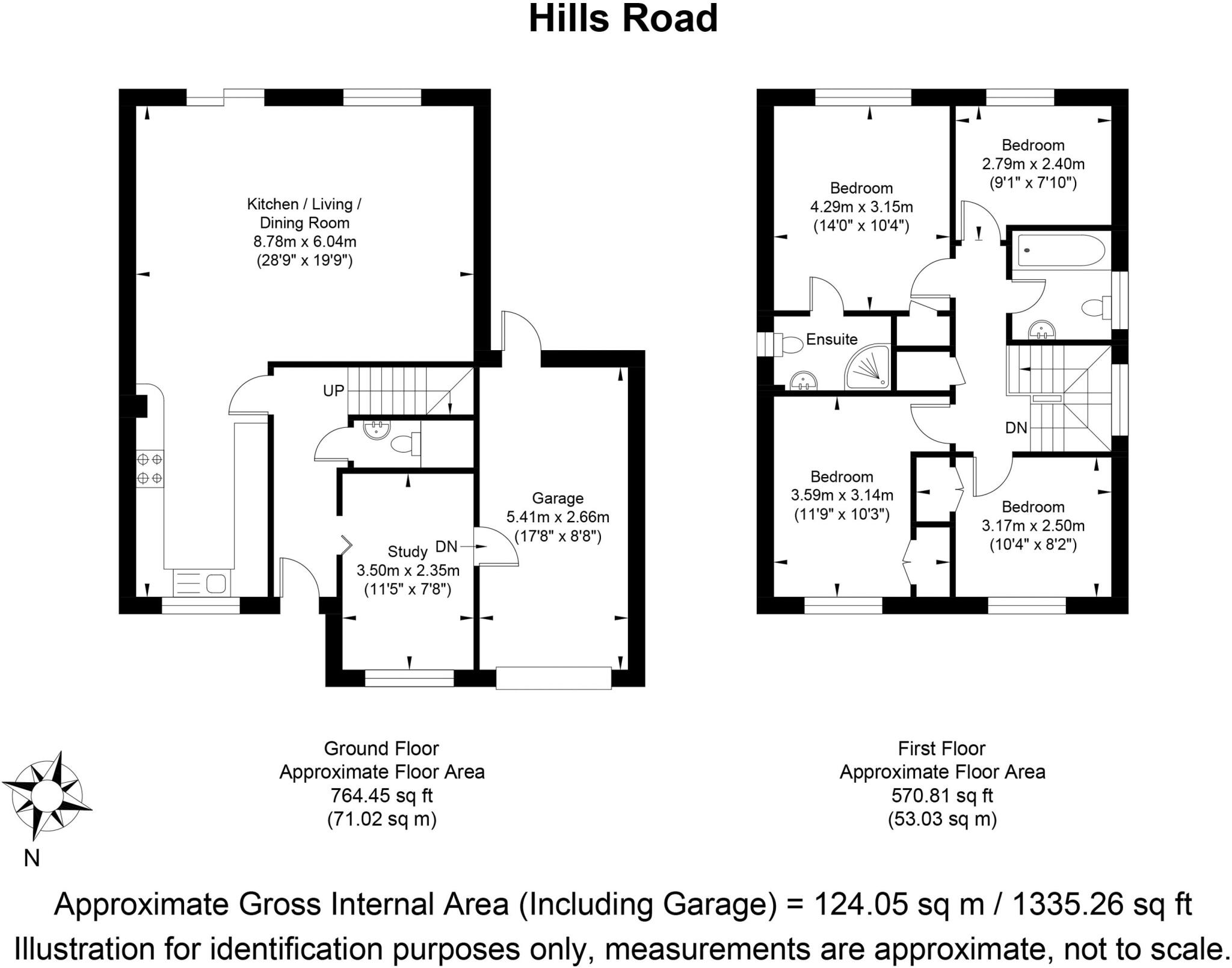Summary - 31 HILLS ROAD STEYNING BN44 3QG
4 bed 2 bath Detached
Four bedrooms, open-plan living and garden for family life.
Short walk to Steyning High Street and local amenities
Tucked on a quiet road a short walk from Steyning High Street, this four-bedroom detached home suits growing families seeking space and convenience. The heart of the house is a light, open-plan living, dining and kitchen area with French doors that open to a landscaped garden and decking — ideal for family life and summer entertaining. A separate study/snug gives flexible space for homework, home working or a playroom, while an integrated garage with internal access adds useful storage and utility options.
Bedrooms are generously proportioned and include an en-suite shower room; a family bathroom and ground-floor cloakroom add practicality for busy households. Outside, the rear garden combines lawn, patio, decking and an outdoor kitchen area, with a wide driveway for two vehicles to the front. The property benefits from double glazing, mains gas central heating and a decent plot in a very low-crime, affluent neighbourhood.
Practical considerations: the house was built in the late 1970s and has cavity walls with partial insulation (assumed), an EPC rating of C and an unknown double-glazing install date. Council Tax Band E reflects higher running costs compared with lower-band homes. Overall the home is well presented and move-in ready, but buyers wanting top-tier energy efficiency or major modernisation should budget for further insulation and possible fabric or window upgrades.
Positioned close to good and outstanding primary schools and with fast broadband, the house offers a comfortable family base with room to adapt. For buyers seeking a spacious, well-maintained detached home near Steyning’s amenities, this property combines immediate comfort with sensible future-improvement potential.
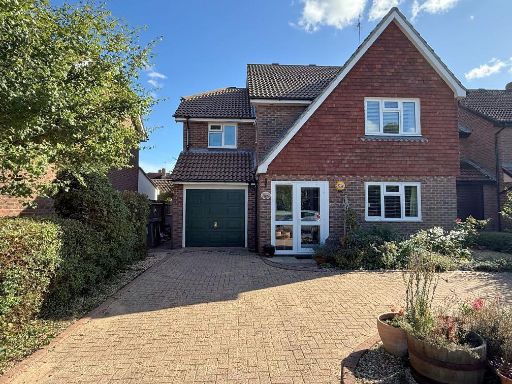 4 bedroom detached house for sale in Newham Lane, Steyning, BN44 3LR, BN44 — £650,000 • 4 bed • 2 bath • 1700 ft²
4 bedroom detached house for sale in Newham Lane, Steyning, BN44 3LR, BN44 — £650,000 • 4 bed • 2 bath • 1700 ft²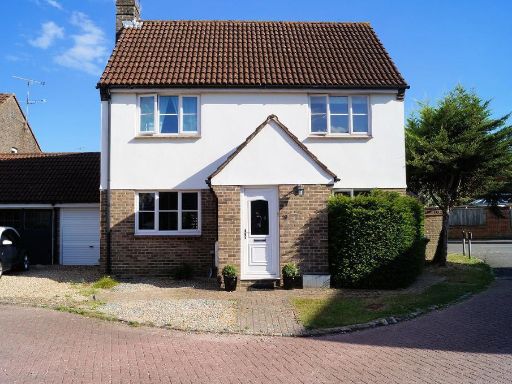 3 bedroom detached house for sale in Henderson Walk, Steyning, West Sussex, BN44 3SG, BN44 — £450,000 • 3 bed • 1 bath • 1067 ft²
3 bedroom detached house for sale in Henderson Walk, Steyning, West Sussex, BN44 3SG, BN44 — £450,000 • 3 bed • 1 bath • 1067 ft²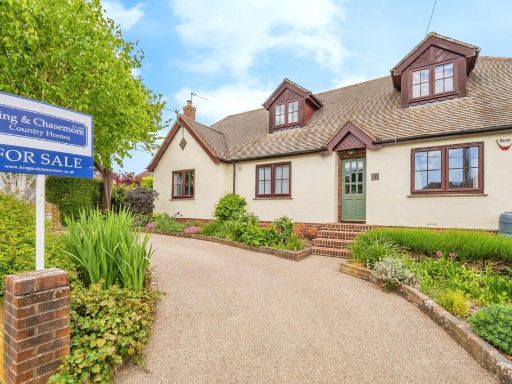 4 bedroom detached house for sale in Castle Way, Steyning, West Sussex, BN44 — £775,000 • 4 bed • 2 bath • 1662 ft²
4 bedroom detached house for sale in Castle Way, Steyning, West Sussex, BN44 — £775,000 • 4 bed • 2 bath • 1662 ft²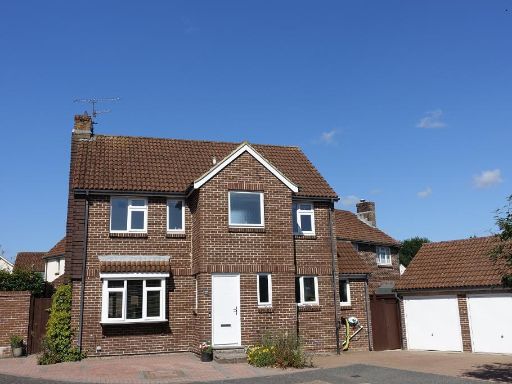 4 bedroom detached house for sale in Willow Close, Steyning, BN44 3SP, BN44 — £575,000 • 4 bed • 2 bath • 999 ft²
4 bedroom detached house for sale in Willow Close, Steyning, BN44 3SP, BN44 — £575,000 • 4 bed • 2 bath • 999 ft²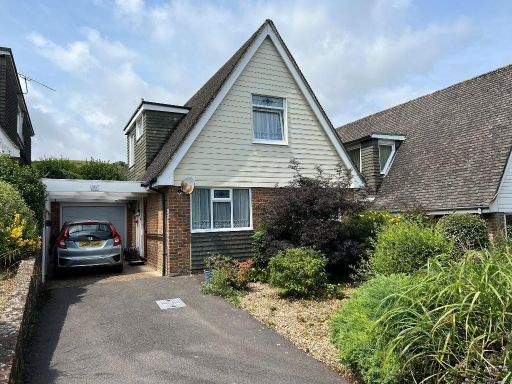 4 bedroom detached house for sale in Penlands Vale, Steyning, West Sussex, BN44 3PL, BN44 — £585,000 • 4 bed • 2 bath • 1496 ft²
4 bedroom detached house for sale in Penlands Vale, Steyning, West Sussex, BN44 3PL, BN44 — £585,000 • 4 bed • 2 bath • 1496 ft²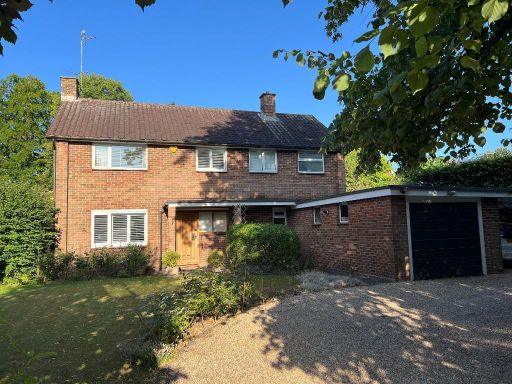 3 bedroom detached house for sale in Maudlyn Lane, Bramber, West Sussex, BN44 3PR, BN44 — £850,000 • 3 bed • 3 bath • 2234 ft²
3 bedroom detached house for sale in Maudlyn Lane, Bramber, West Sussex, BN44 3PR, BN44 — £850,000 • 3 bed • 3 bath • 2234 ft²