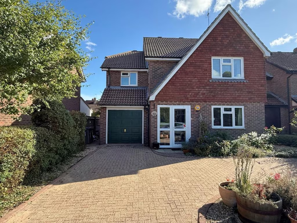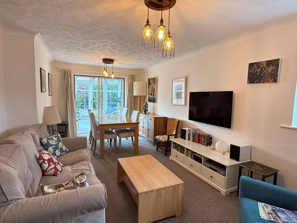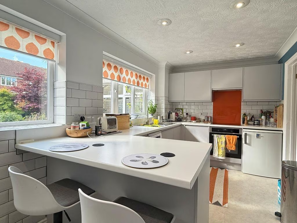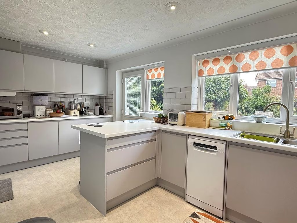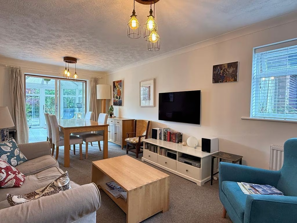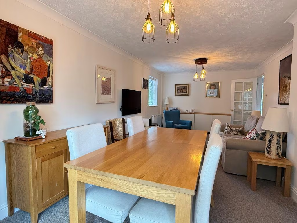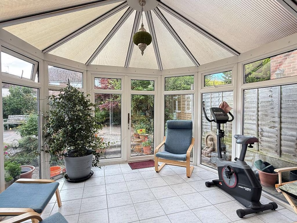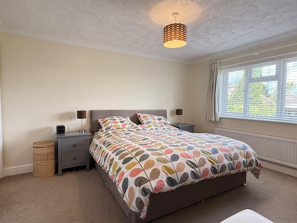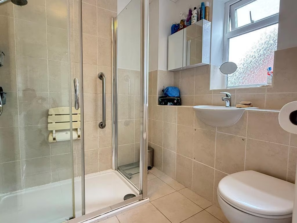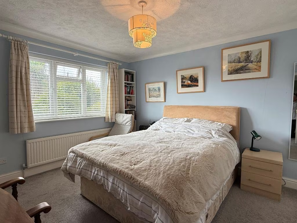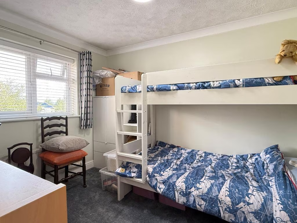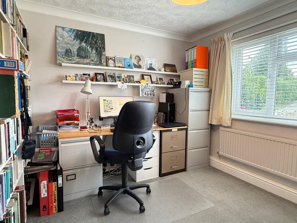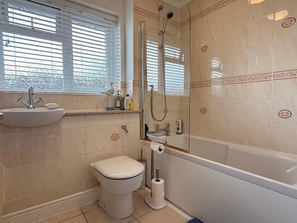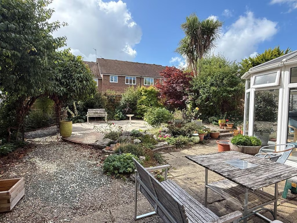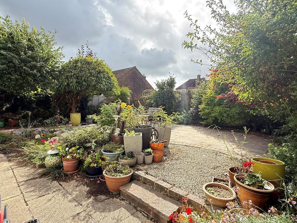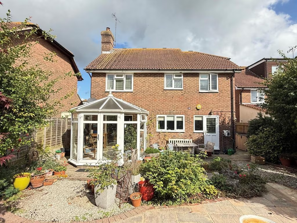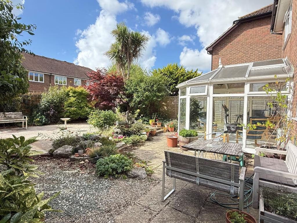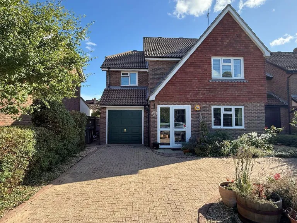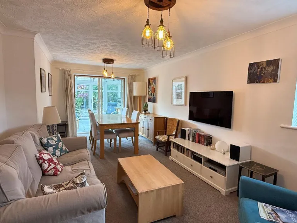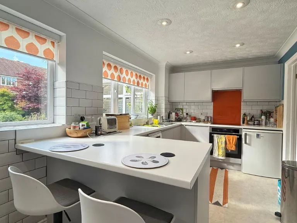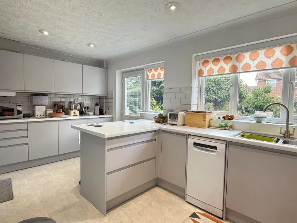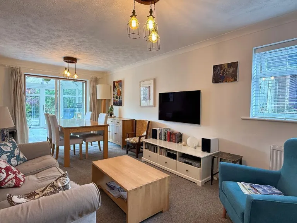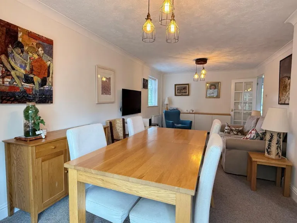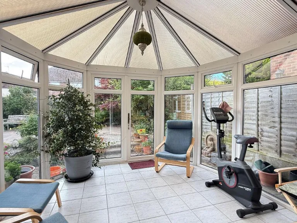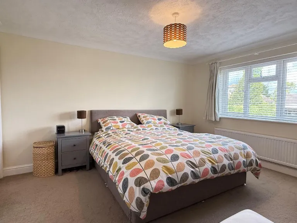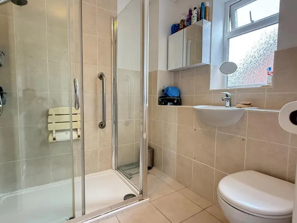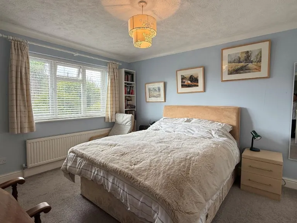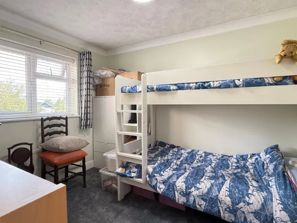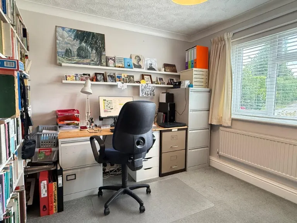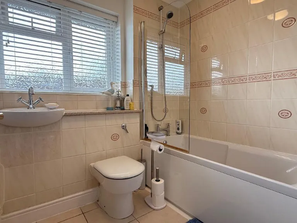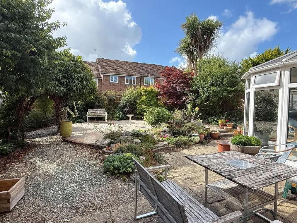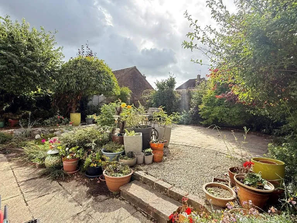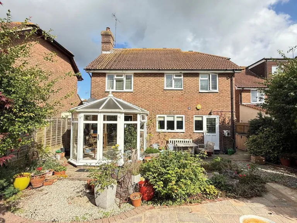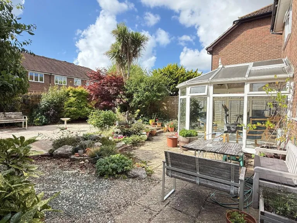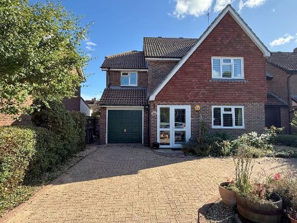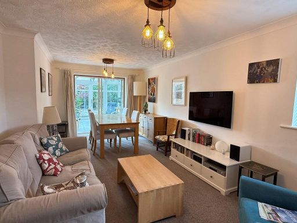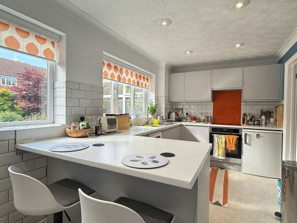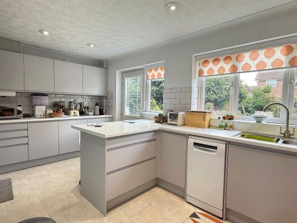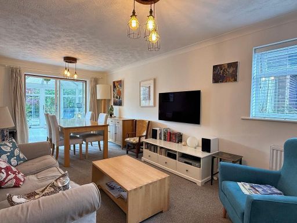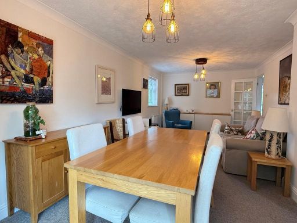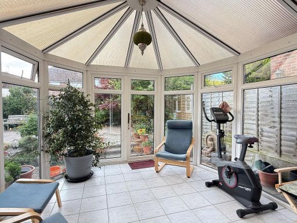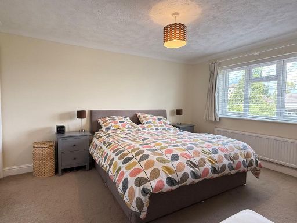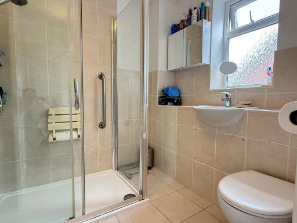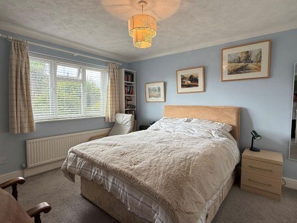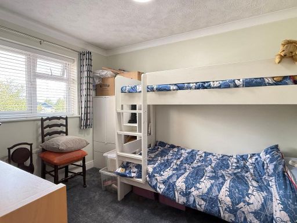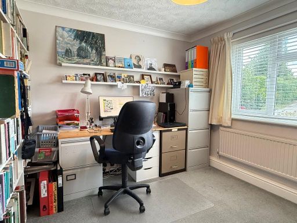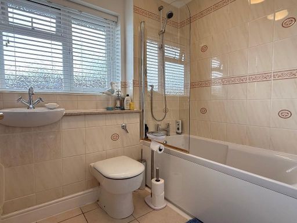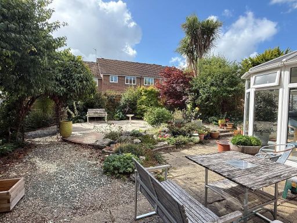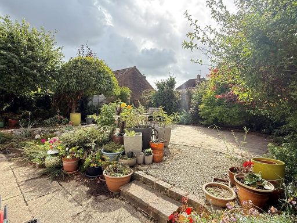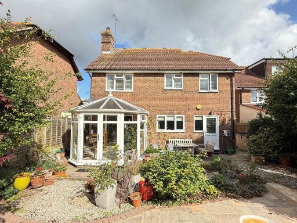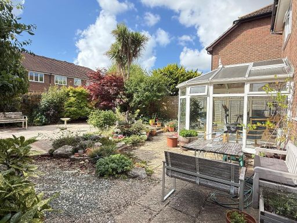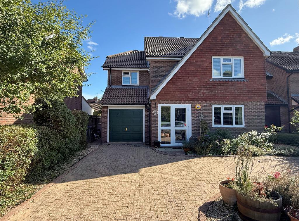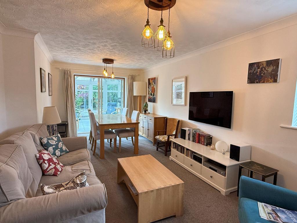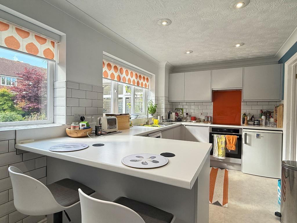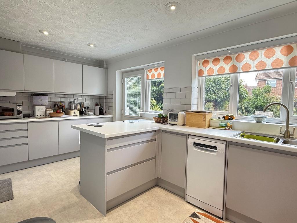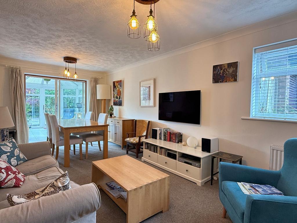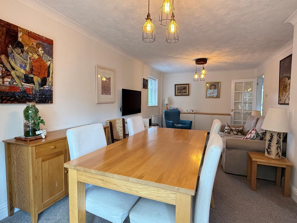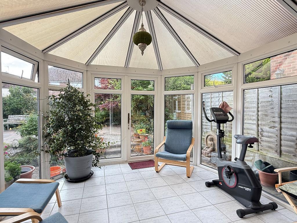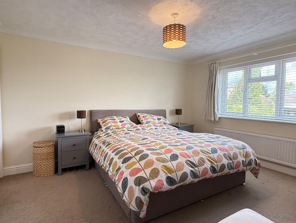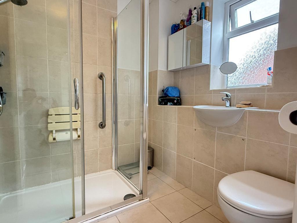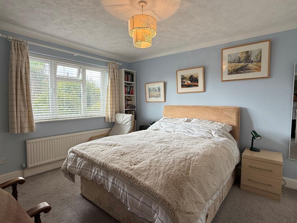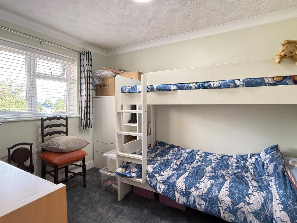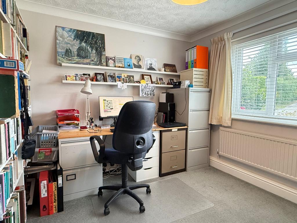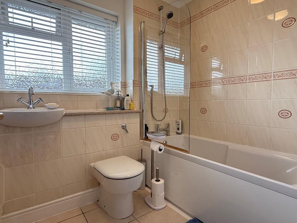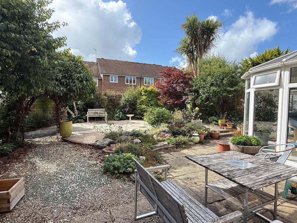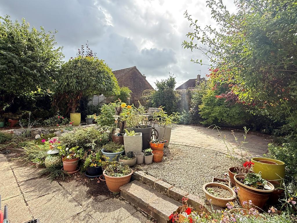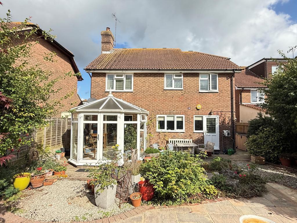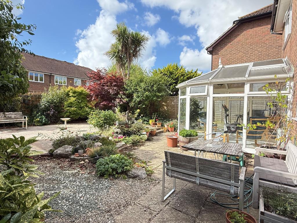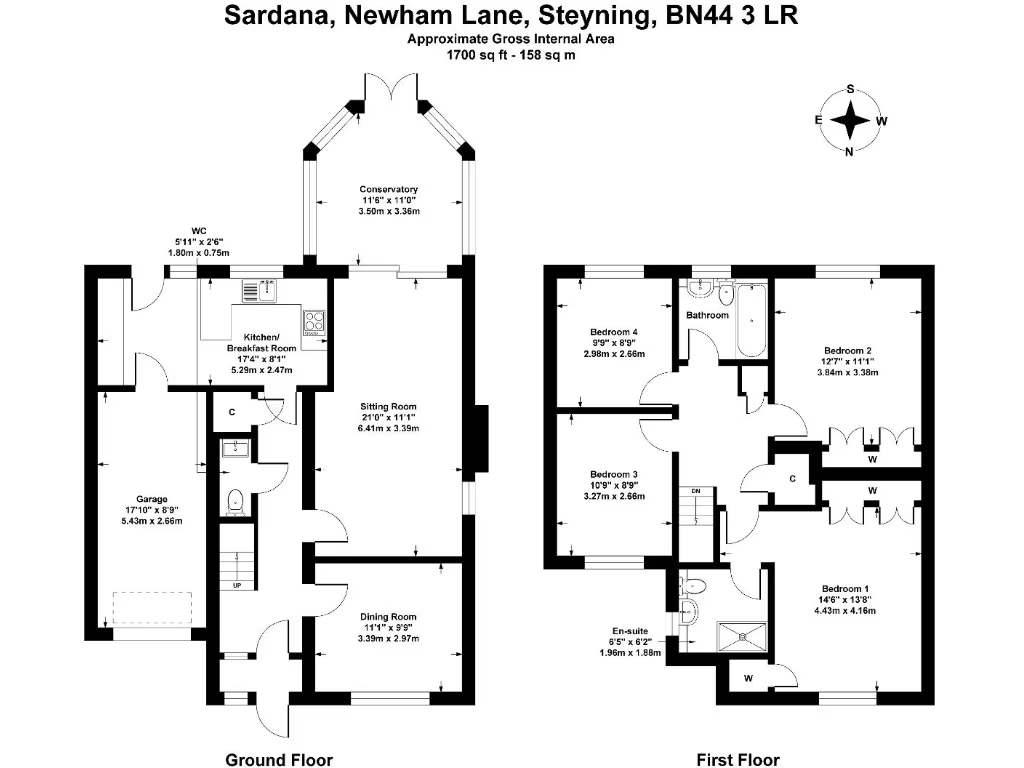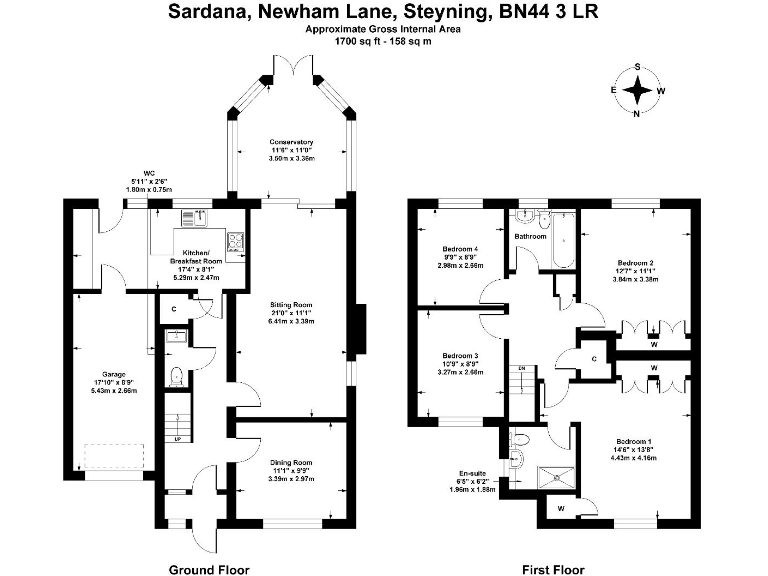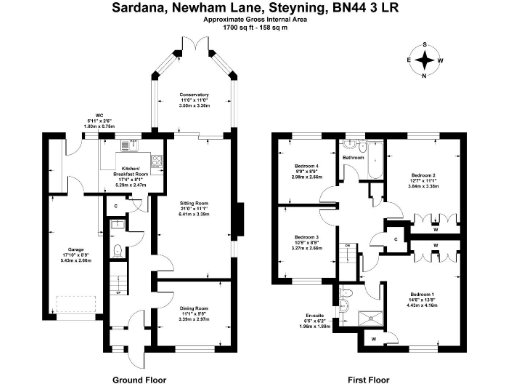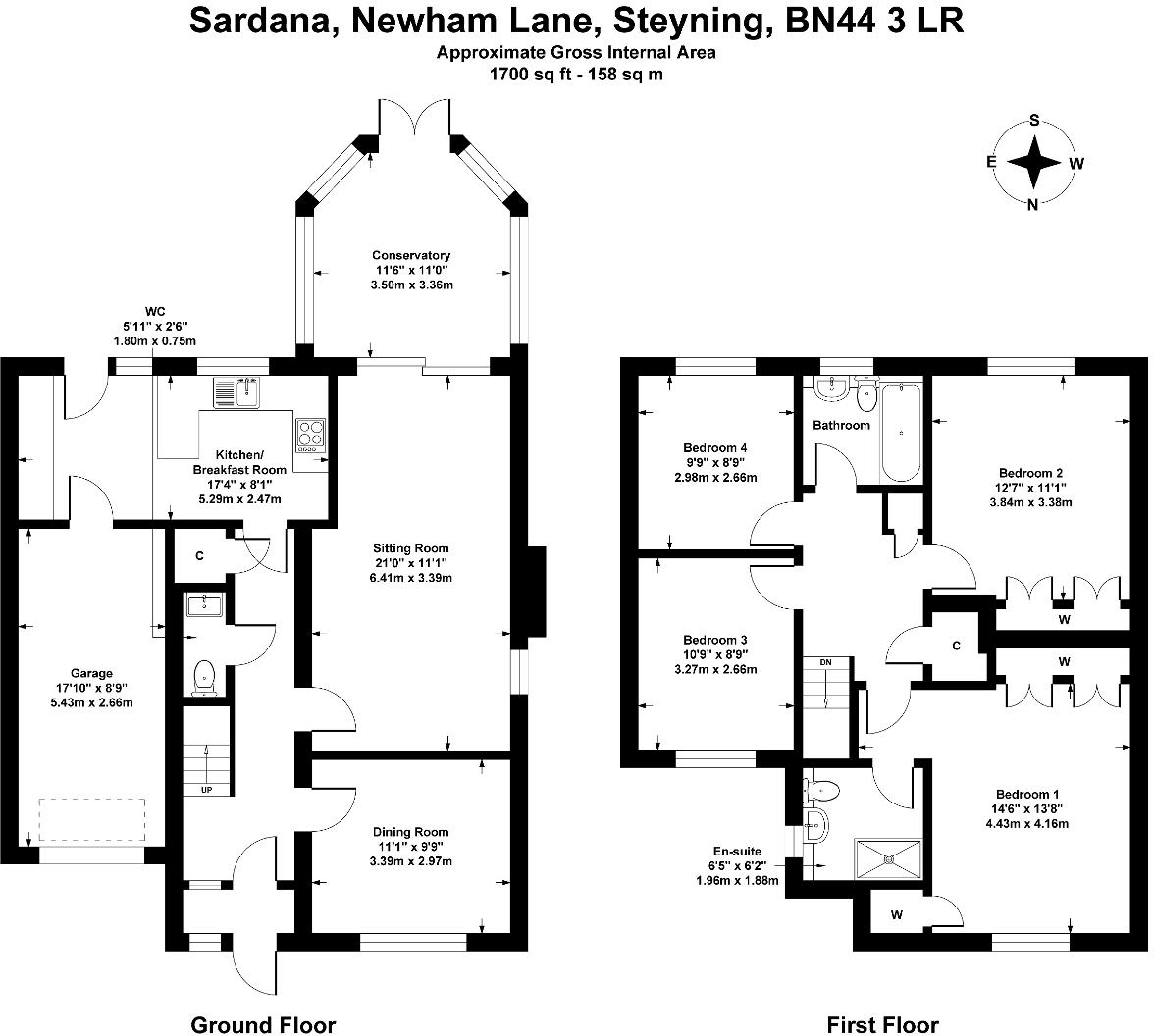Summary - SARDANA NEWHAM LANE STEYNING BN44 3LR
4 bed 2 bath Detached
Spacious four-bedroom detached home with conservatory and south-facing garden, minutes from town and South Downs.
Four bedrooms with en-suite shower to principal bedroom
Conservatory opening onto secluded south-facing garden
Spacious kitchen with breakfast bar and two reception rooms
Integral garage plus wide driveway for ample parking/turning
New gas-fired boiler; double glazing replaced since 2002
Built circa 1967–1975 — may benefit from cosmetic updating
Short walk to High Street, allotments, cricket field and South Downs
Council tax banding described as expensive
This attractive four-bedroom detached house in Steyning offers well-proportioned family accommodation across about 1,700 sq ft. Built in the late 1960s/early 1970s by Berkeley Homes, the house benefits from replacement uPVC double glazing and a recently installed gas boiler serving radiators throughout. The conservatory opens onto a secluded, south-facing garden that receives good light for most of the day.
Ground-floor living includes two reception rooms plus the conservatory and a spacious kitchen with a breakfast bar, creating flexible space for family meals and entertaining. An integral garage plus a wide driveway provide ample parking and easy turning. Upstairs are four bedrooms, a family bathroom and an en-suite shower to the principal bedroom.
Positioned a short walk from the High Street, allotments and the cricket field, the location suits families who want easy access to outdoor space and the South Downs. There are several well-regarded primary schools nearby and independent schooling within easy reach. The property is freehold, in a very low-crime, very affluent area with fast broadband and no flood risk.
Buyers should note the property’s age: it was constructed between 1967 and 1975, so some cosmetic modernisation may be desired to suit contemporary tastes. Council tax is described as expensive. Overall, this is a spacious, comfortably appointed family home with good local amenities and straightforward access to nearby towns and the coast.
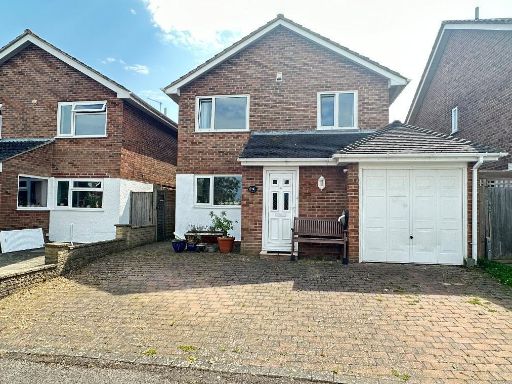 4 bedroom detached house for sale in Hills Road, Steyning, West Sussex, BN44 3QG, BN44 — £550,000 • 4 bed • 2 bath • 1533 ft²
4 bedroom detached house for sale in Hills Road, Steyning, West Sussex, BN44 3QG, BN44 — £550,000 • 4 bed • 2 bath • 1533 ft²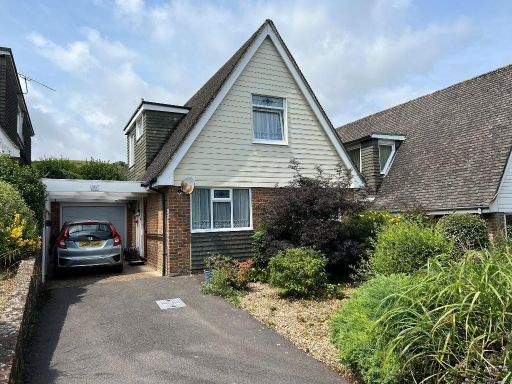 4 bedroom detached house for sale in Penlands Vale, Steyning, West Sussex, BN44 3PL, BN44 — £585,000 • 4 bed • 2 bath • 1496 ft²
4 bedroom detached house for sale in Penlands Vale, Steyning, West Sussex, BN44 3PL, BN44 — £585,000 • 4 bed • 2 bath • 1496 ft²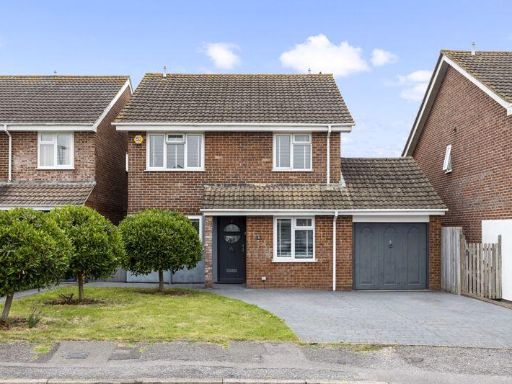 4 bedroom detached house for sale in Steyning, BN44 — £650,000 • 4 bed • 2 bath • 1180 ft²
4 bedroom detached house for sale in Steyning, BN44 — £650,000 • 4 bed • 2 bath • 1180 ft² 4 bedroom detached house for sale in Bowmans Close, Steyning, West Sussex, BN44 3SR, BN44 — £615,000 • 4 bed • 2 bath • 1456 ft²
4 bedroom detached house for sale in Bowmans Close, Steyning, West Sussex, BN44 3SR, BN44 — £615,000 • 4 bed • 2 bath • 1456 ft² 4 bedroom detached house for sale in Castle Way, Steyning, West Sussex, BN44 3FG, BN44 — £825,000 • 4 bed • 2 bath • 1996 ft²
4 bedroom detached house for sale in Castle Way, Steyning, West Sussex, BN44 3FG, BN44 — £825,000 • 4 bed • 2 bath • 1996 ft²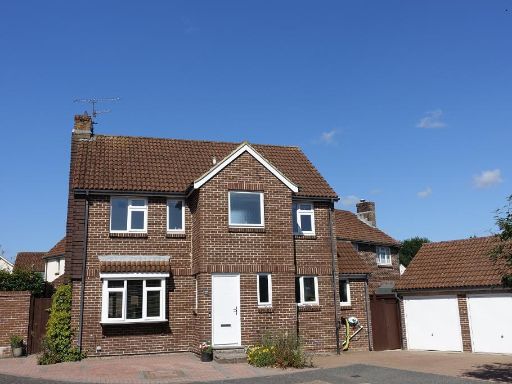 4 bedroom detached house for sale in Willow Close, Steyning, BN44 3SP, BN44 — £575,000 • 4 bed • 2 bath • 999 ft²
4 bedroom detached house for sale in Willow Close, Steyning, BN44 3SP, BN44 — £575,000 • 4 bed • 2 bath • 999 ft²