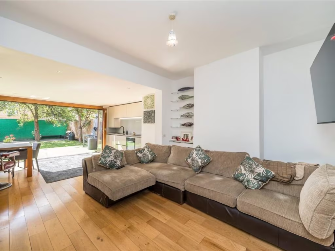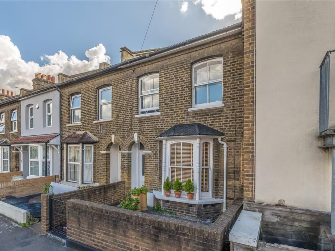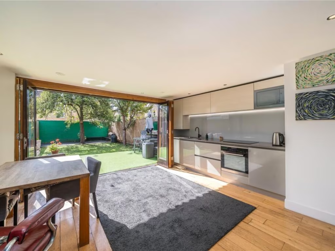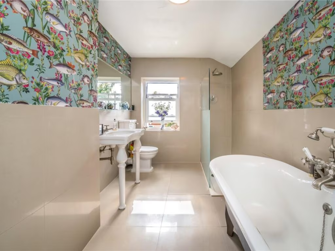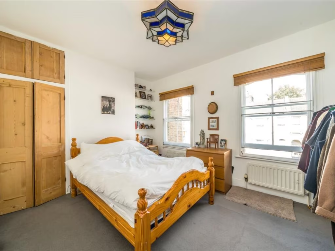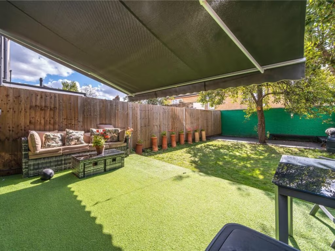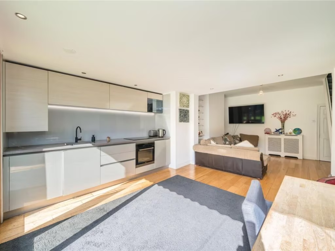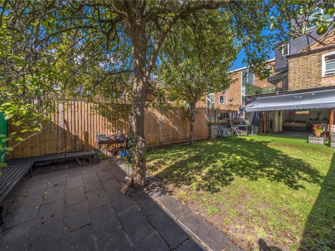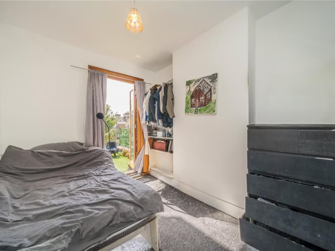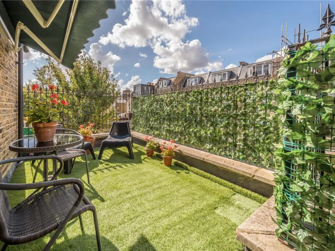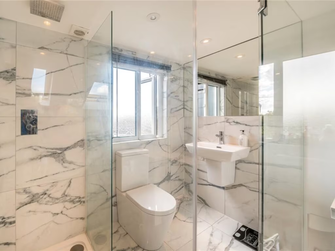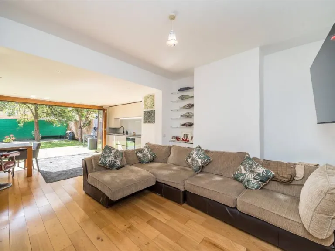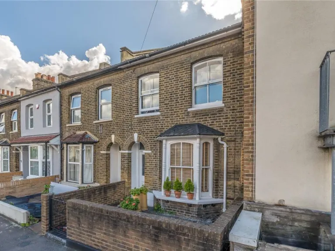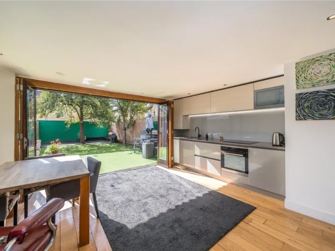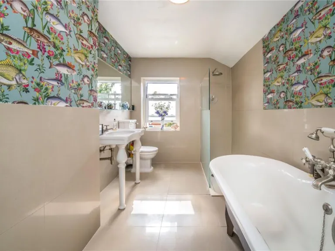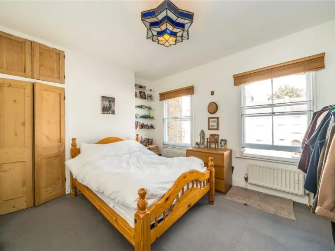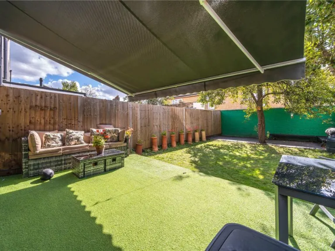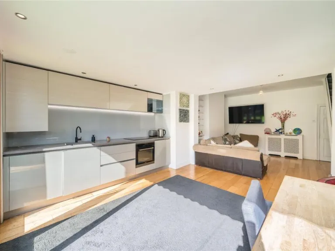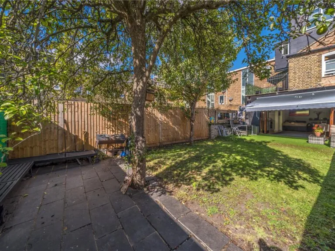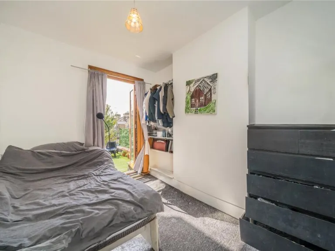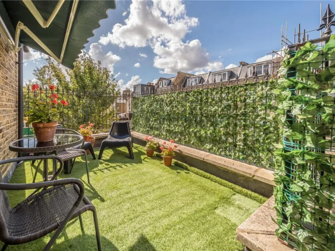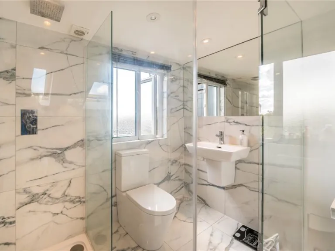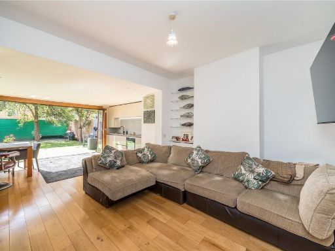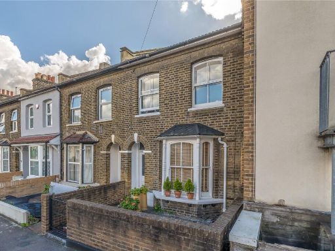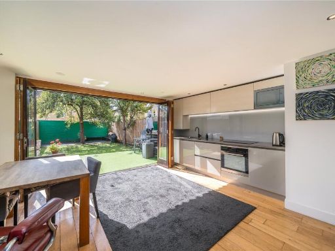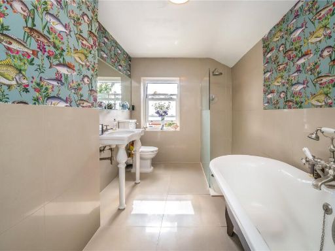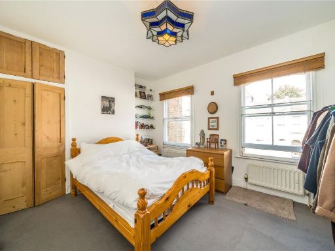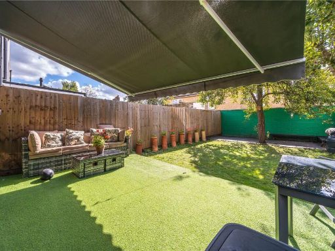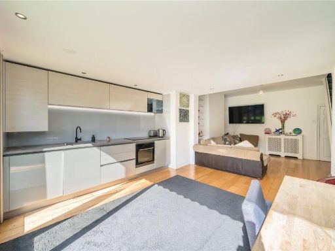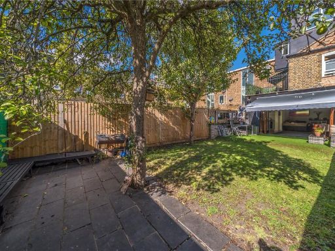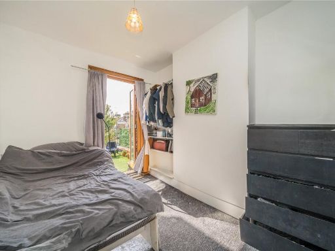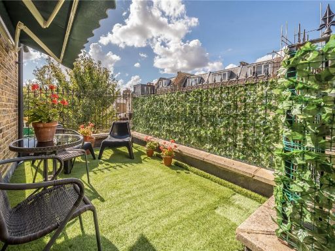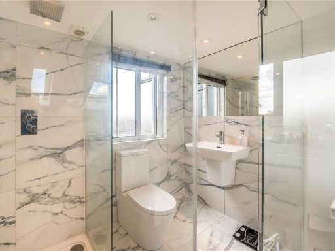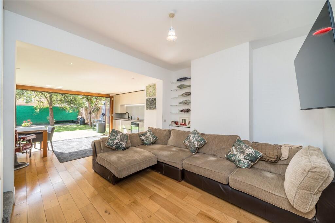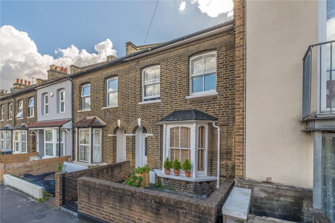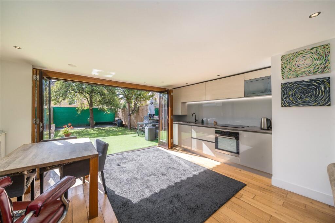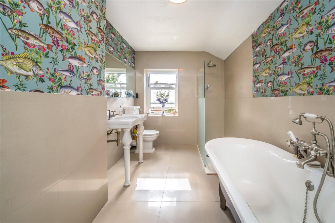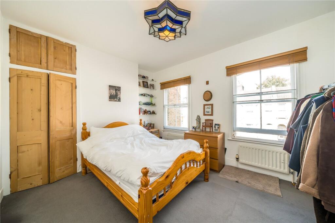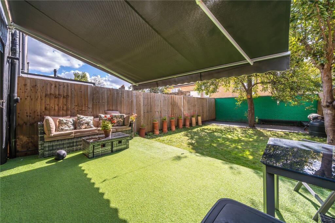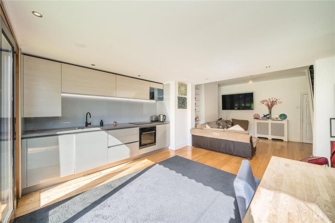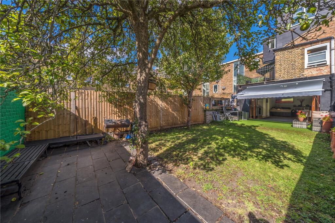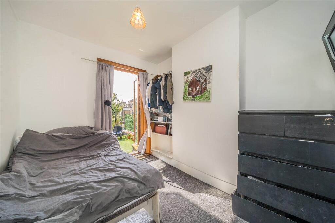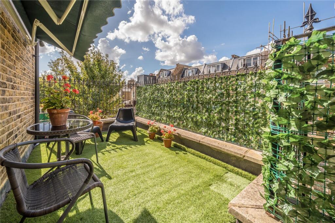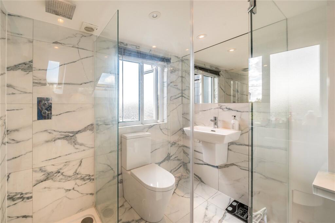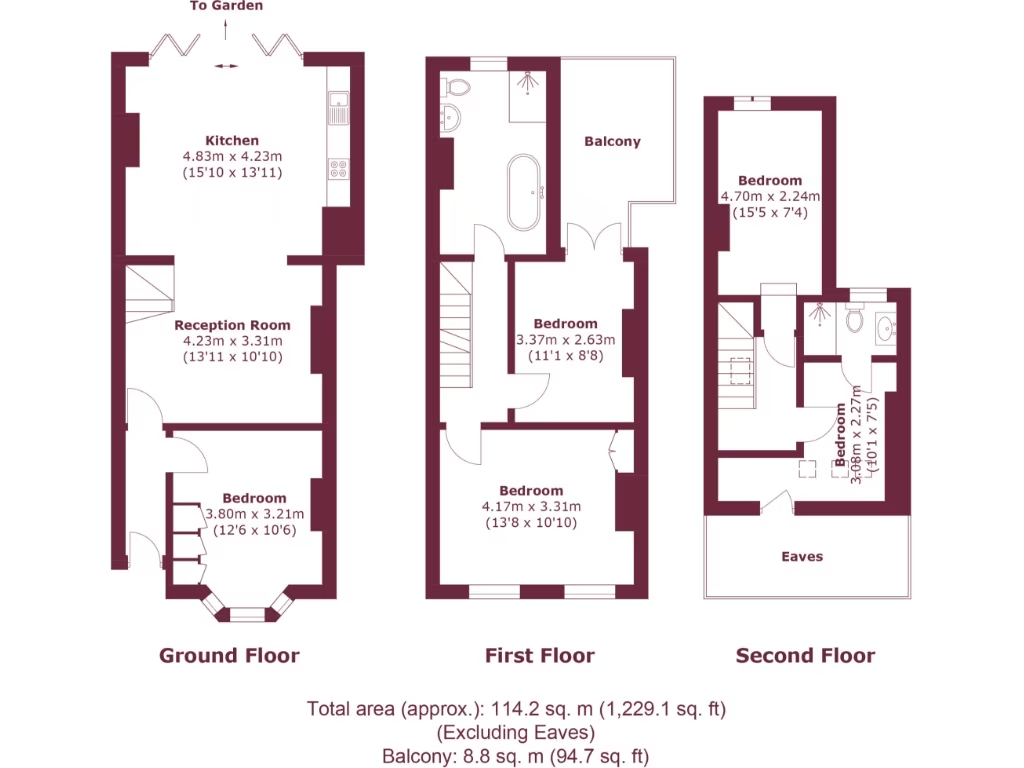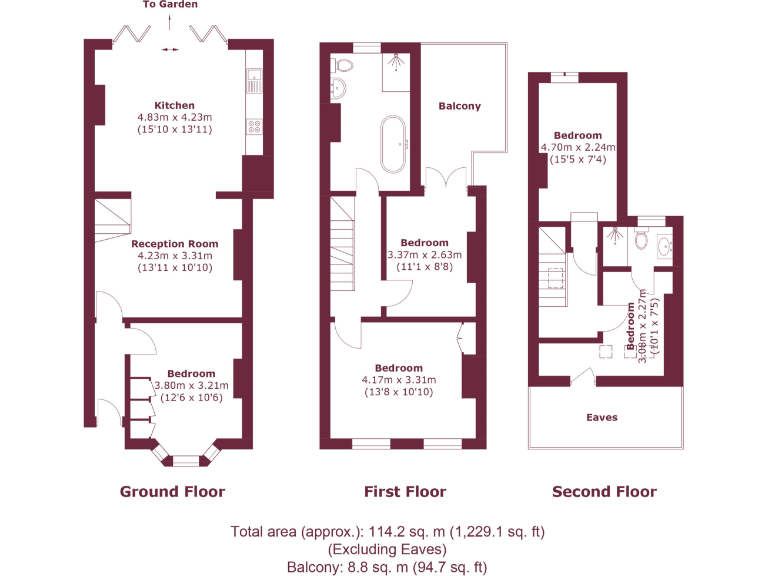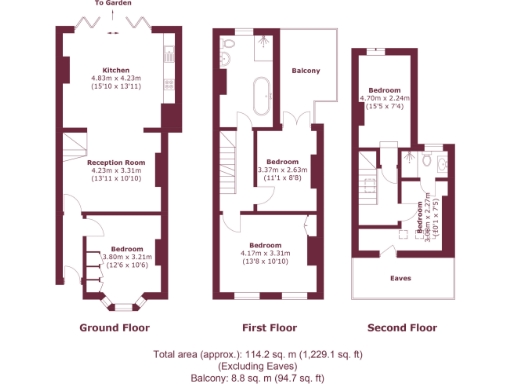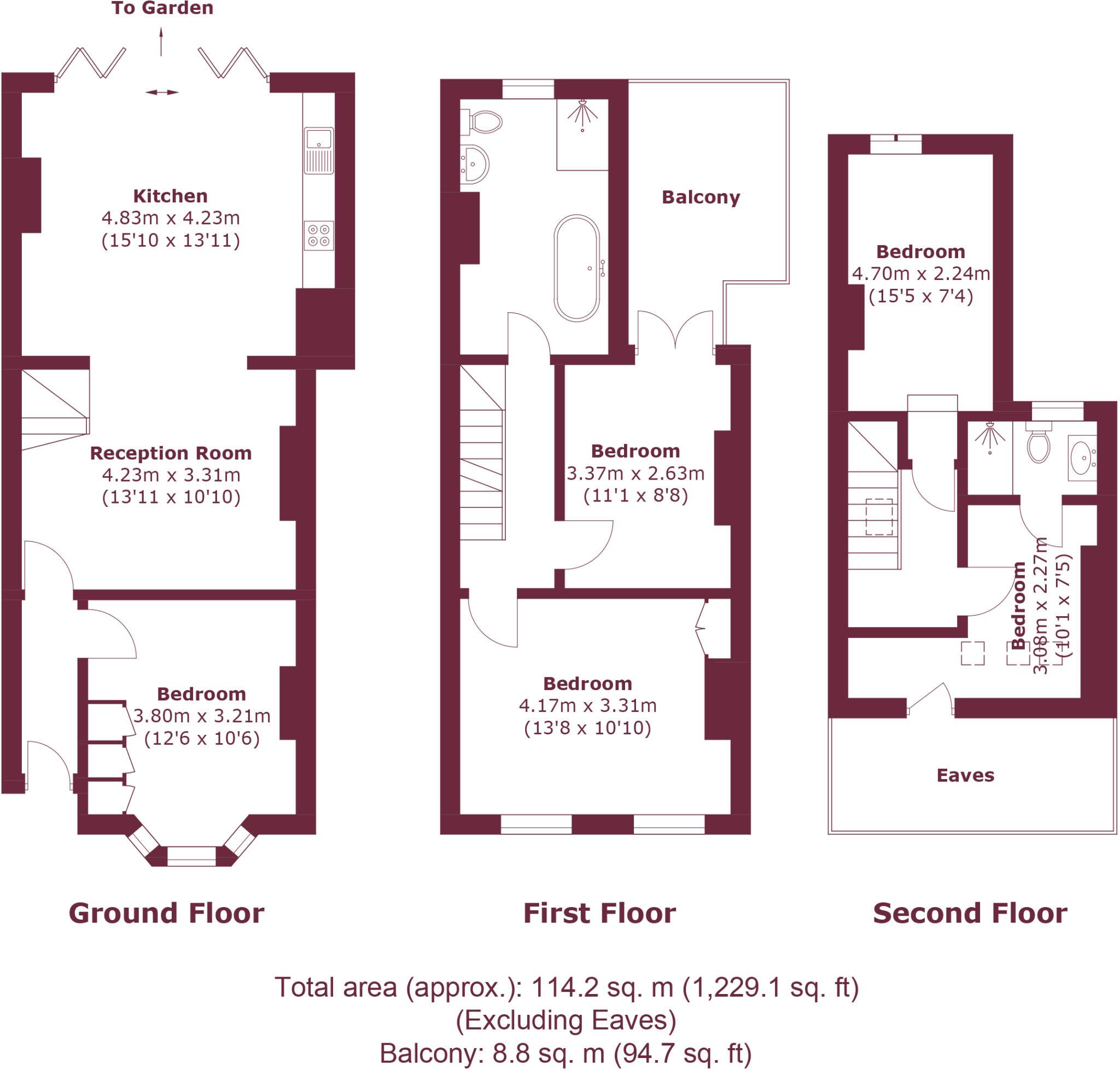Summary - 63 ALBERT SQUARE LONDON E15 1HJ
4 bed 2 bath Terraced
Extended four-bed home with roof terrace and modern kitchen near good schools.
South-facing generous garden with direct access from bi-fold doors
Set over three floors in Stratford’s Albert Square, this Victorian mid-terrace blends period character with contemporary living. The extended loft delivers a private roof terrace, while the modern kitchen with granite worktops and bi-fold doors opens directly onto a generous south-facing garden — ideal for family life and entertaining.
Internally the house is presented in excellent decorative order with four double bedrooms and two bathrooms, one featuring a roll-top bath. Practical comforts include mains gas boiler and radiators, double glazing and fast broadband and mobile signal. The property is freehold and being sold chain free, with around 1,229 sq ft of accommodation suited to growing families.
Buyers should note material facts: the building is a pre-1900 solid brick terrace with no known cavity insulation (upgrade likely), and the glazing install date is unknown. The immediate area has higher recorded crime and is classified as deprived — factors to weigh alongside the property’s strong schooling options and good local amenities. Council tax is described as affordable.
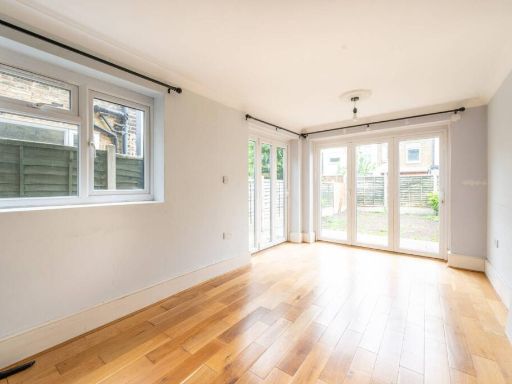 4 bedroom terraced house for sale in MORLEY ROAD, Stratford, London, E15 — £700,000 • 4 bed • 3 bath • 1308 ft²
4 bedroom terraced house for sale in MORLEY ROAD, Stratford, London, E15 — £700,000 • 4 bed • 3 bath • 1308 ft²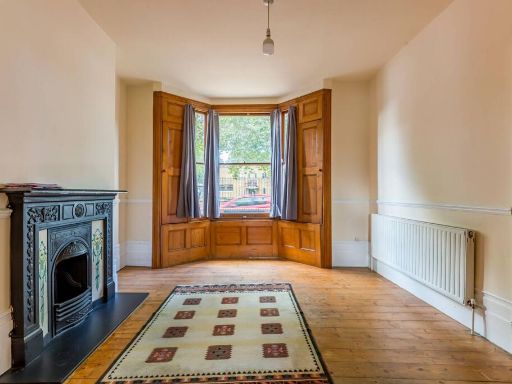 3 bedroom house for sale in Portway, Stratford, London, E15 — £580,000 • 3 bed • 2 bath • 1110 ft²
3 bedroom house for sale in Portway, Stratford, London, E15 — £580,000 • 3 bed • 2 bath • 1110 ft²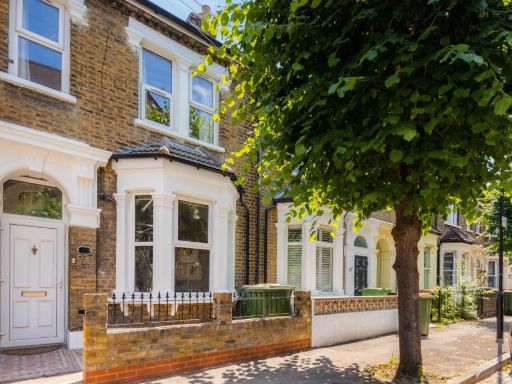 3 bedroom terraced house for sale in Eleanor Road, Stratford, London, E15 — £700,000 • 3 bed • 2 bath • 1173 ft²
3 bedroom terraced house for sale in Eleanor Road, Stratford, London, E15 — £700,000 • 3 bed • 2 bath • 1173 ft²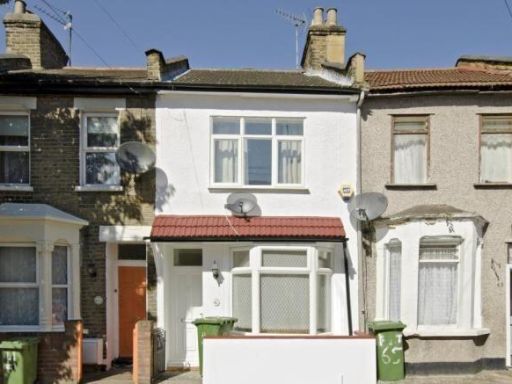 3 bedroom terraced house for sale in Faringford Road, London, E15 — £510,000 • 3 bed • 1 bath • 905 ft²
3 bedroom terraced house for sale in Faringford Road, London, E15 — £510,000 • 3 bed • 1 bath • 905 ft²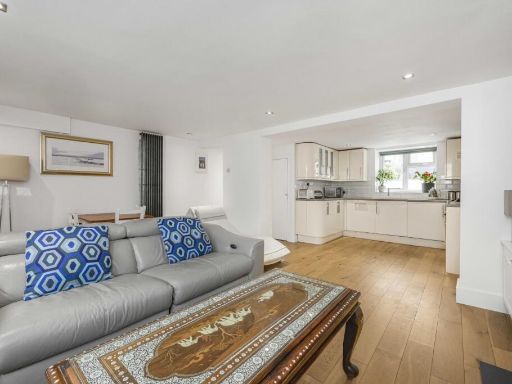 3 bedroom house for sale in Windmill Lane, London, E15 — £800,000 • 3 bed • 1 bath • 861 ft²
3 bedroom house for sale in Windmill Lane, London, E15 — £800,000 • 3 bed • 1 bath • 861 ft²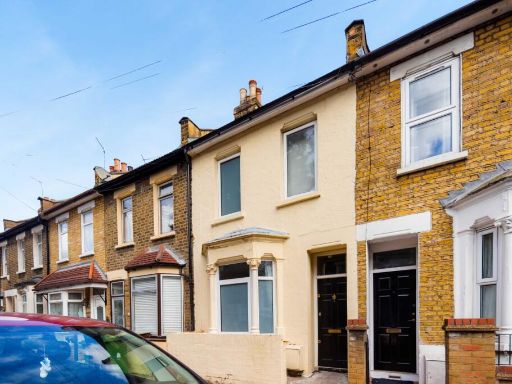 2 bedroom terraced house for sale in Glenavon Road, London, E15 — £475,000 • 2 bed • 1 bath • 636 ft²
2 bedroom terraced house for sale in Glenavon Road, London, E15 — £475,000 • 2 bed • 1 bath • 636 ft²