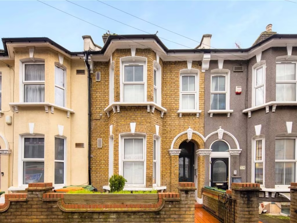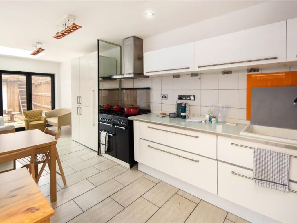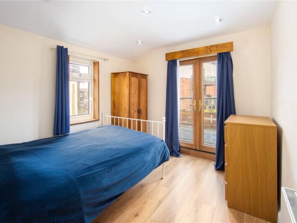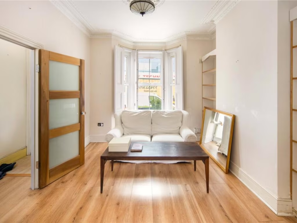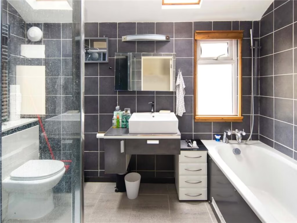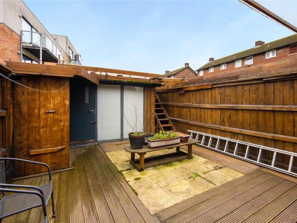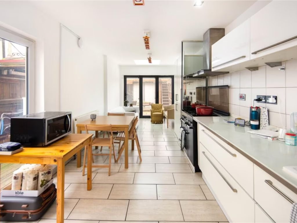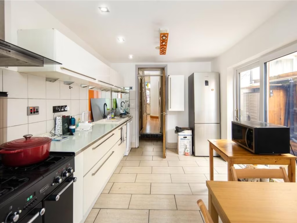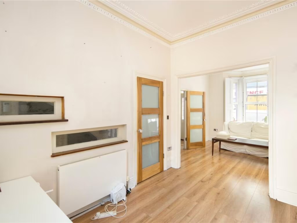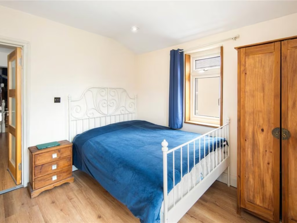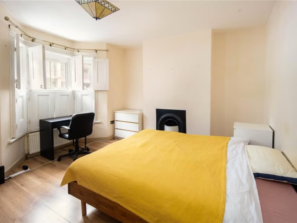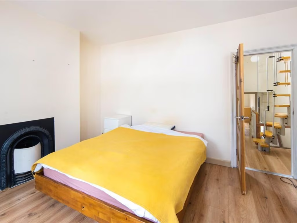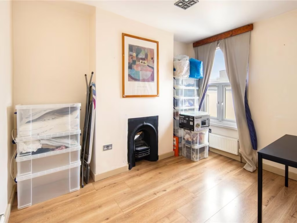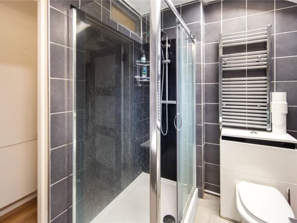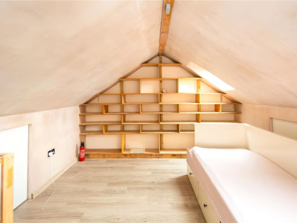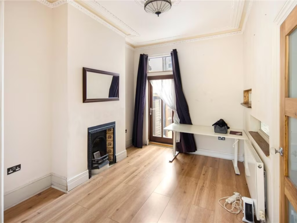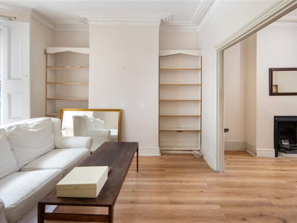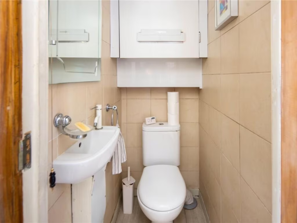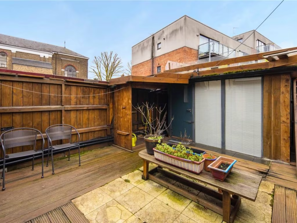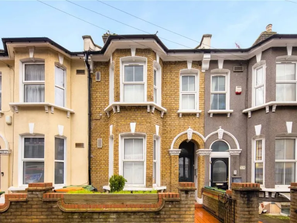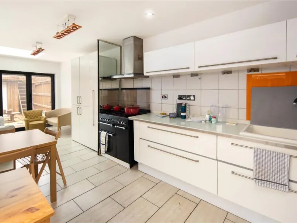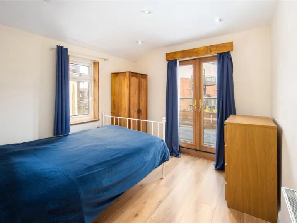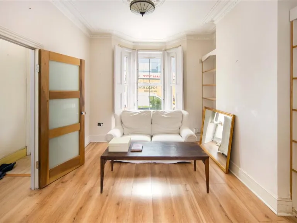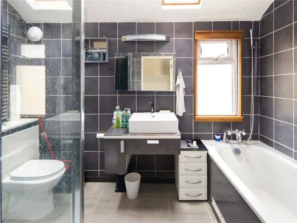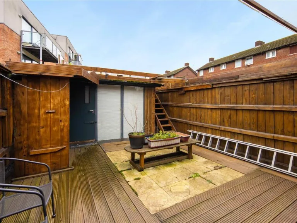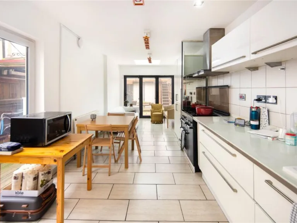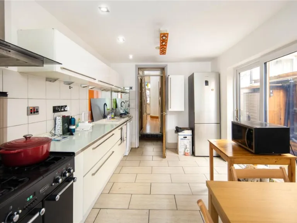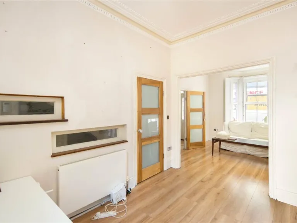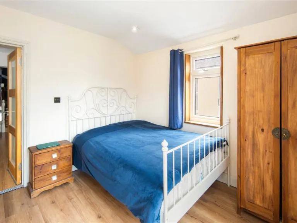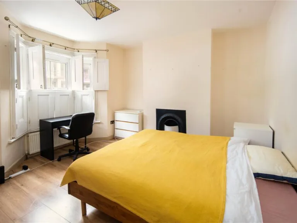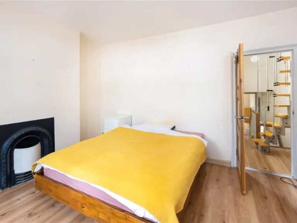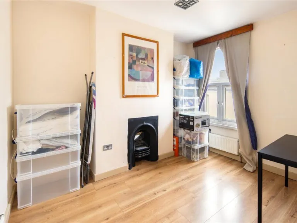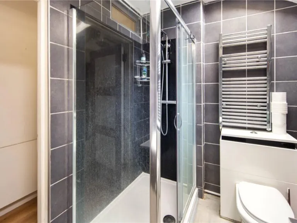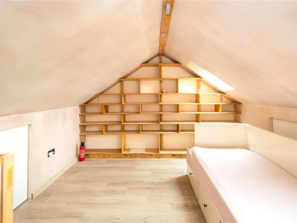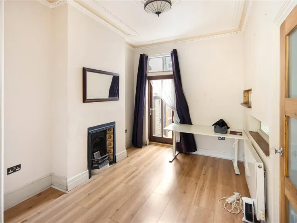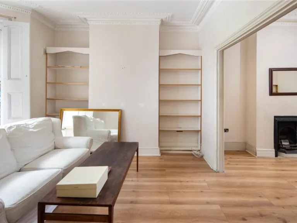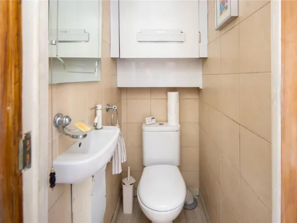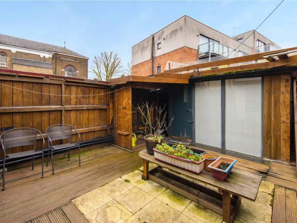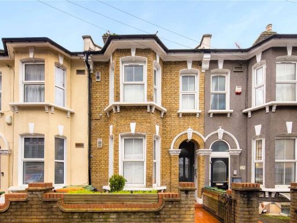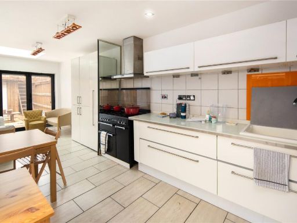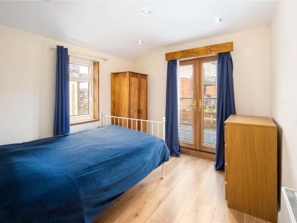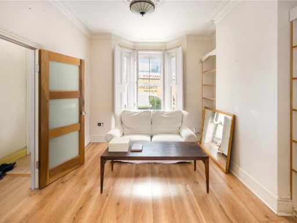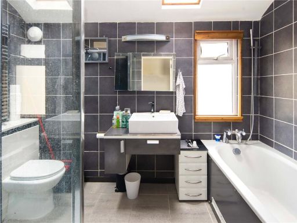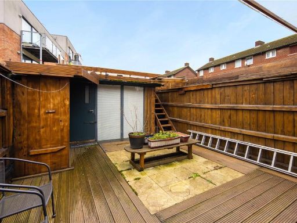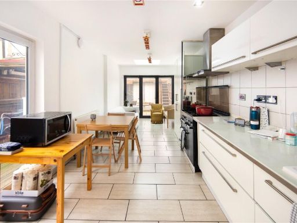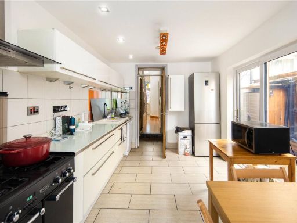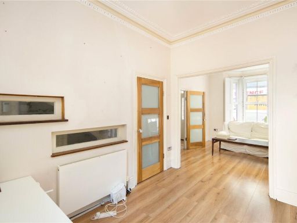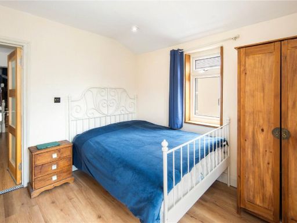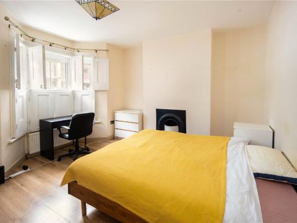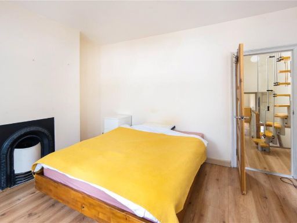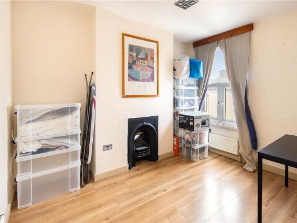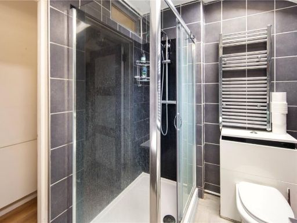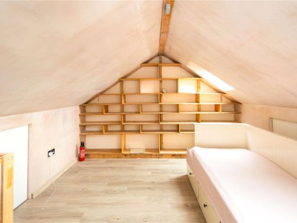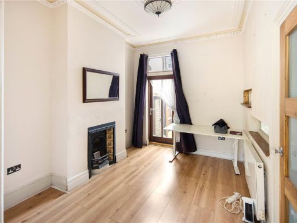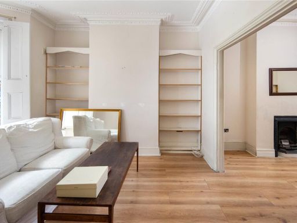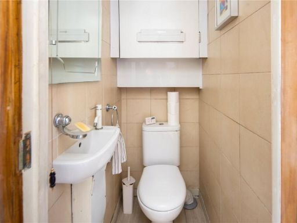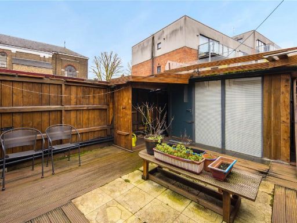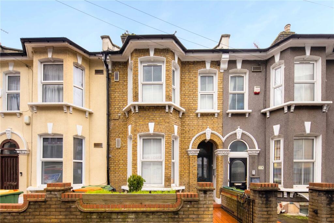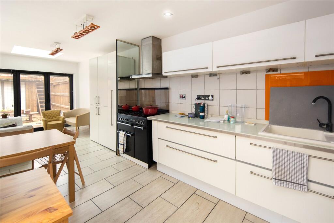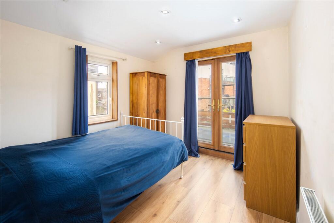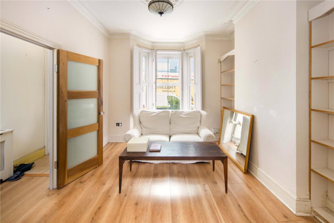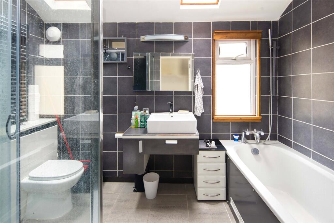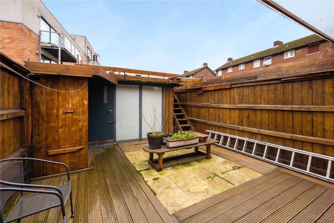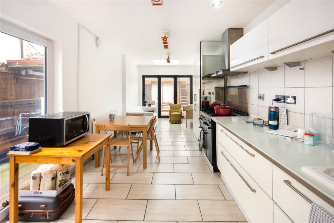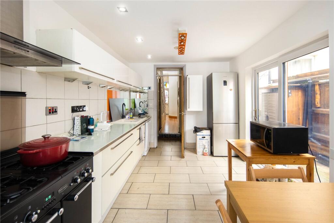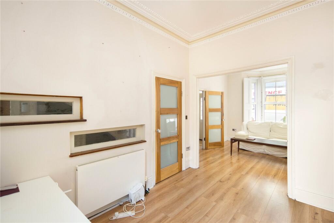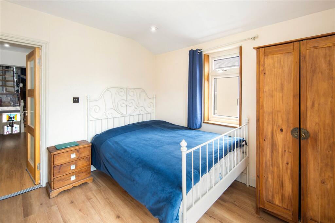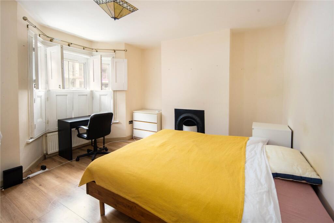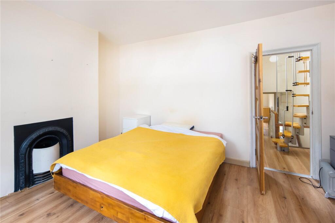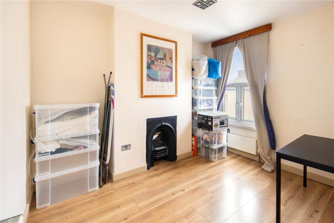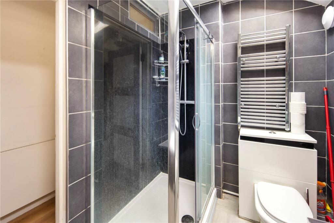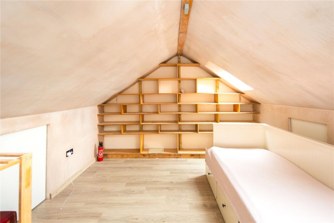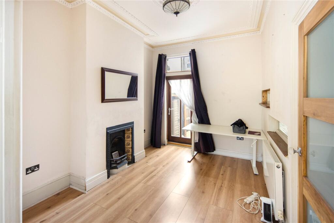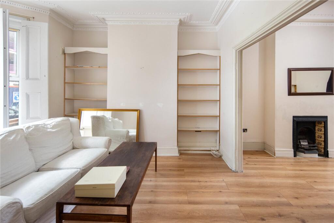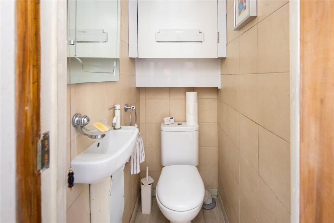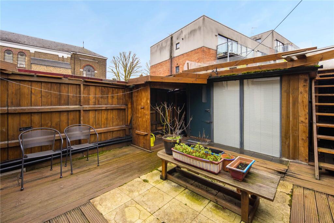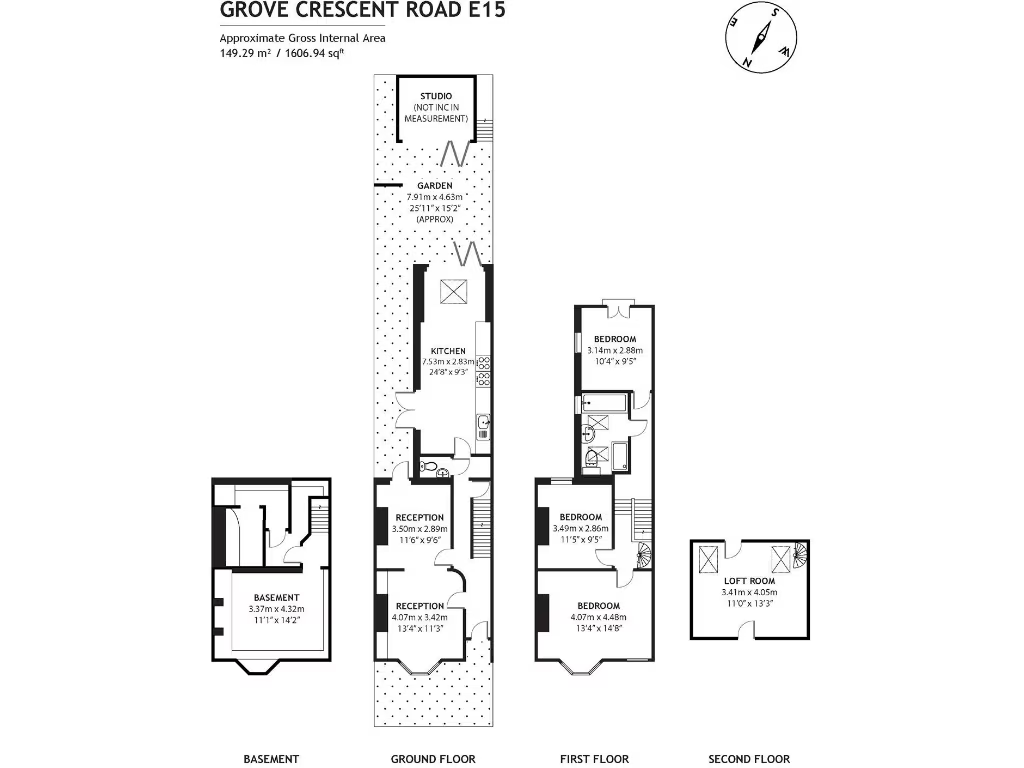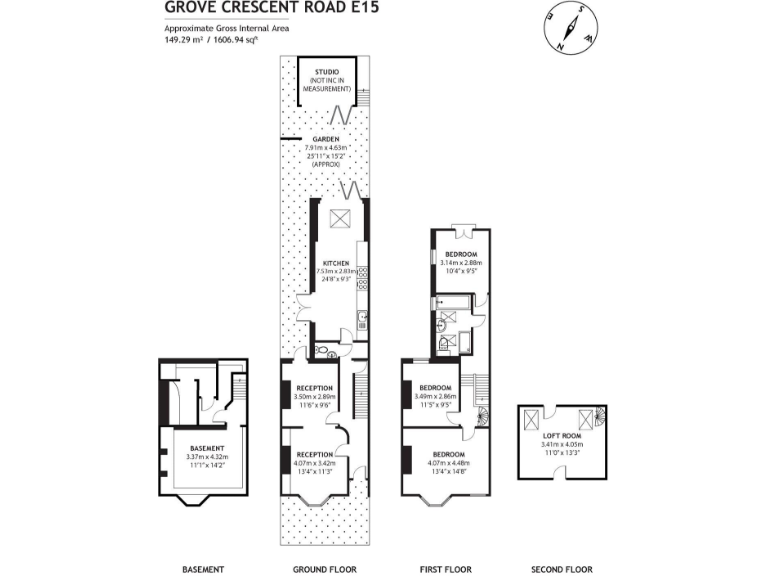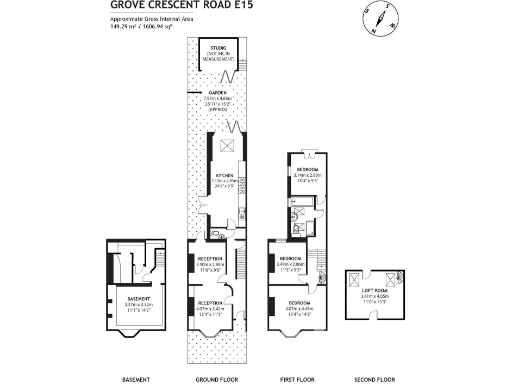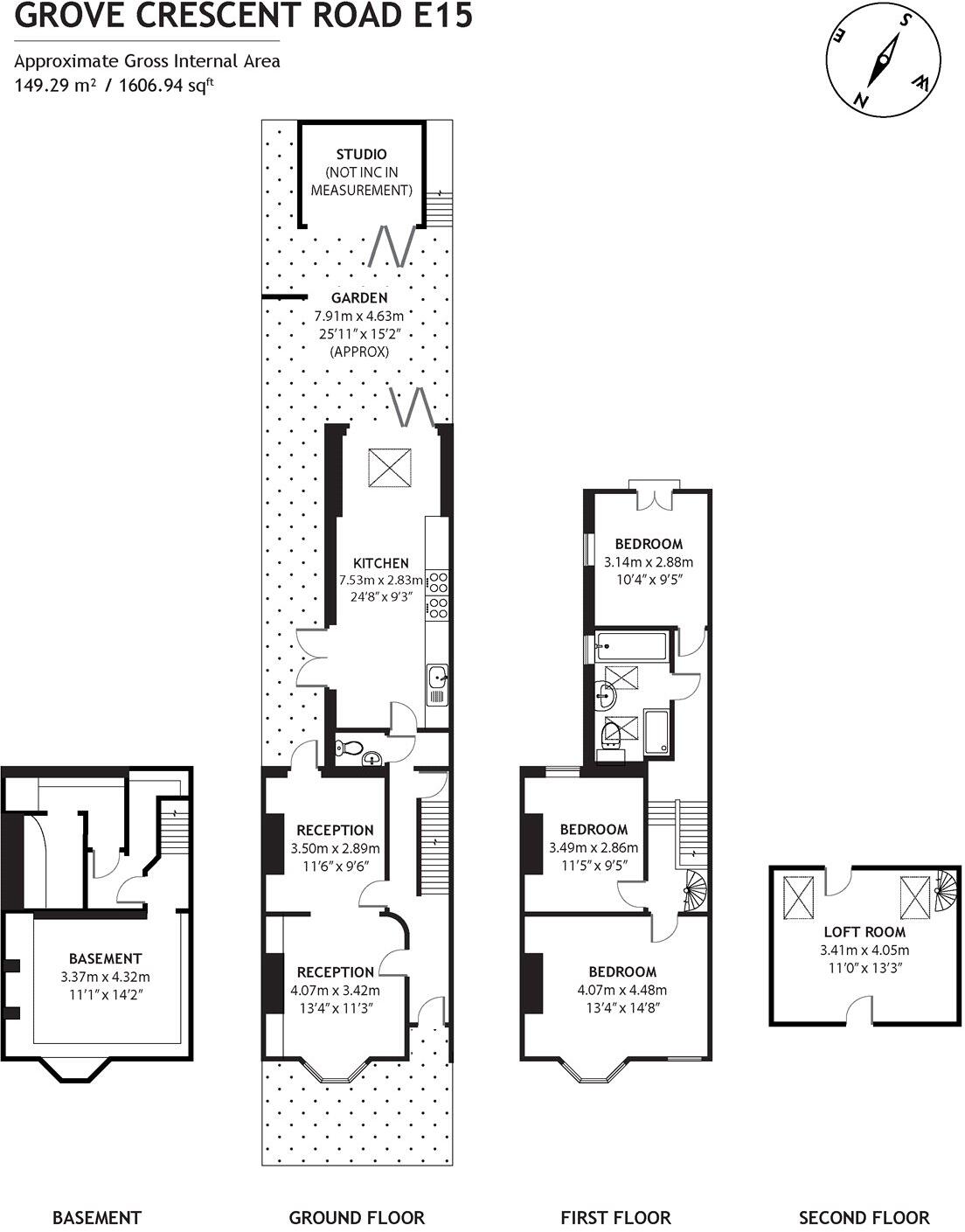Summary - 17 GROVE CRESCENT ROAD LONDON E15 1BJ
4 bed 1 bath Terraced
Period character with modern touches and private garden, ideal for growing families..
- Victorian mid-terrace with high ceilings and bay windows
- Four bedrooms (three main + loft room via spiral staircase)
- Private garden and garden office with roof terrace
- Solar panels installed in 2023 reduce energy costs
- Single bathroom only; may need more facilities for family use
- Solid brick walls likely without cavity insulation (assumed)
- Small plot in an area with above-average crime rates
- Freehold; approx 1,606 sq ft overall
A spacious Victorian mid-terrace offering flexible family accommodation across multiple levels. High ceilings and bay windows preserve original character while a modern kitchen and recent solar panels (2023) add contemporary convenience. The loft room, reached by a spiral staircase, provides useful extra space for a bedroom, study or storage.
Outside, a private, well-maintained garden and roof terrace off the garden office create quiet outdoor space for children and entertaining. At about 1,606 sq ft overall, the house feels generously proportioned for its plot, with two reception rooms providing separate living and dining areas.
Practical realities are clear: this is a period mid-terrace on a small plot with a single bathroom and solid brick walls likely without cavity insulation (assumed). The local area is classed as deprived and crime is above average, which buyers should factor into budgeting for security or further improvements. Transport links and nearby schools — including an Outstanding primary — make the property convenient for commuting families.
This freehold home will suit a growing family or buyer seeking period character with scope to improve energy performance and internal layout. It sits well for anyone wanting a central Stratford location with easy access to amenities, but be prepared for some retrofit or upgrading work to bring fabric and facilities to a preferred standard.
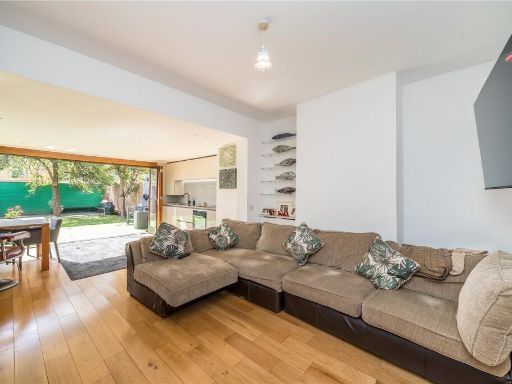 4 bedroom terraced house for sale in Albert Square, Stratford, London, E15 — £750,000 • 4 bed • 2 bath • 1229 ft²
4 bedroom terraced house for sale in Albert Square, Stratford, London, E15 — £750,000 • 4 bed • 2 bath • 1229 ft²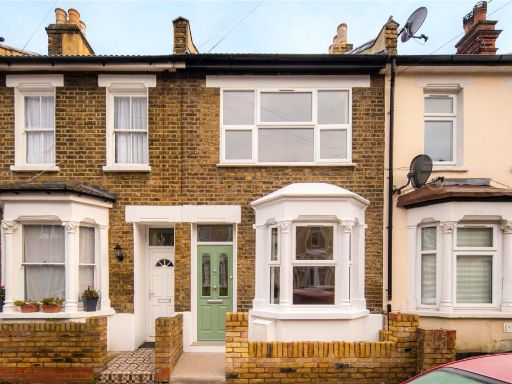 3 bedroom terraced house for sale in Tennyson Road, Stratford, London, E15 — £600,000 • 3 bed • 2 bath • 935 ft²
3 bedroom terraced house for sale in Tennyson Road, Stratford, London, E15 — £600,000 • 3 bed • 2 bath • 935 ft²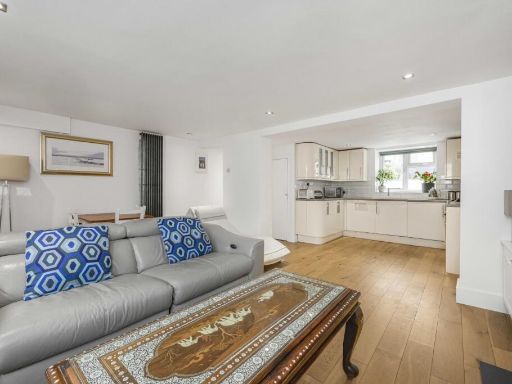 3 bedroom terraced house for sale in Windmill Lane, London, E15 — £800,000 • 3 bed • 1 bath • 861 ft²
3 bedroom terraced house for sale in Windmill Lane, London, E15 — £800,000 • 3 bed • 1 bath • 861 ft²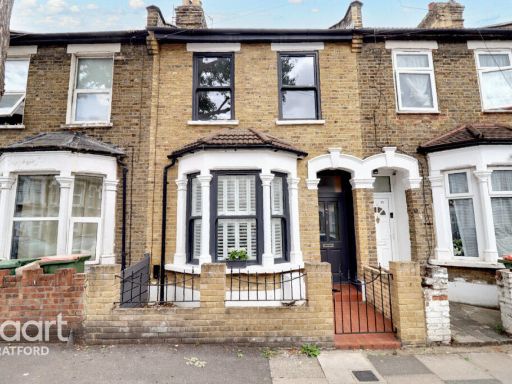 4 bedroom terraced house for sale in Harcourt Road, Stratford, E15 — £715,000 • 4 bed • 2 bath • 1125 ft²
4 bedroom terraced house for sale in Harcourt Road, Stratford, E15 — £715,000 • 4 bed • 2 bath • 1125 ft²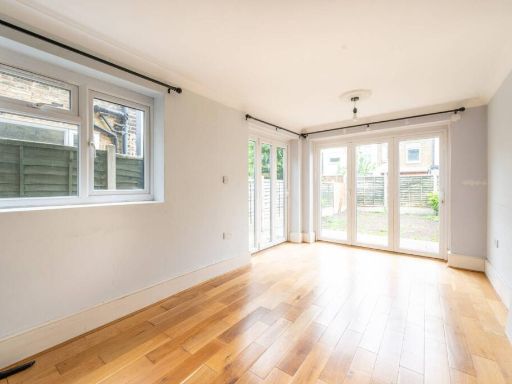 4 bedroom terraced house for sale in MORLEY ROAD, Stratford, London, E15 — £700,000 • 4 bed • 3 bath • 1308 ft²
4 bedroom terraced house for sale in MORLEY ROAD, Stratford, London, E15 — £700,000 • 4 bed • 3 bath • 1308 ft²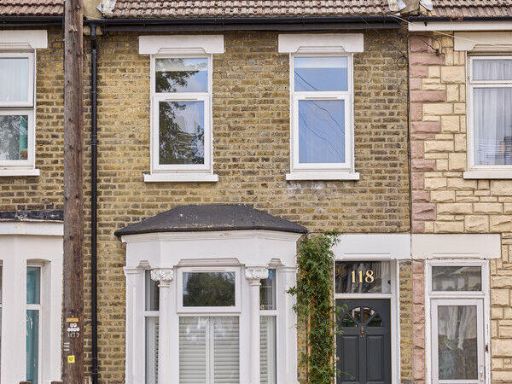 3 bedroom terraced house for sale in Faringford Road, Stratford, E15 — £650,000 • 3 bed • 2 bath • 625 ft²
3 bedroom terraced house for sale in Faringford Road, Stratford, E15 — £650,000 • 3 bed • 2 bath • 625 ft²