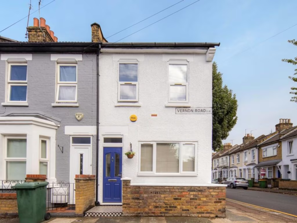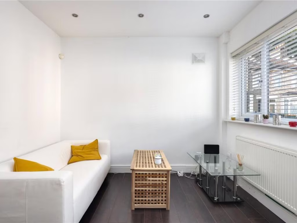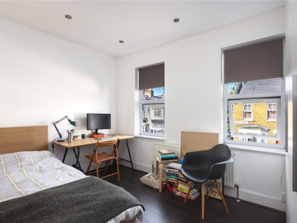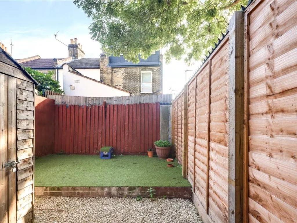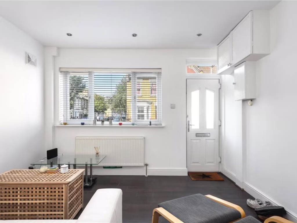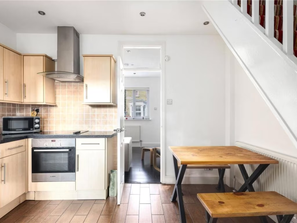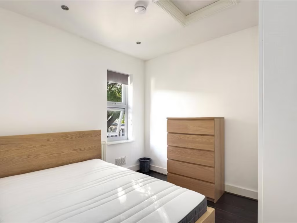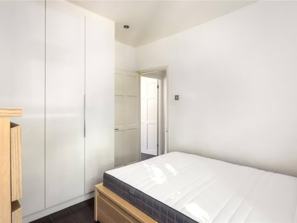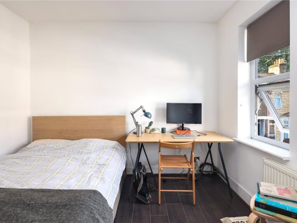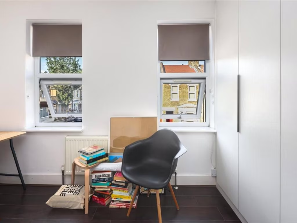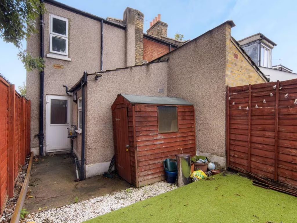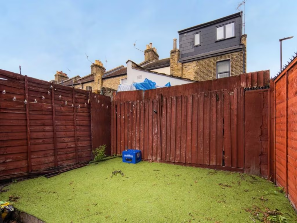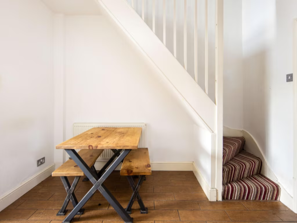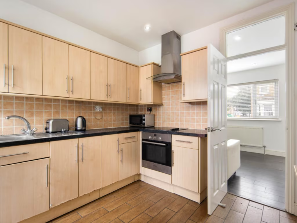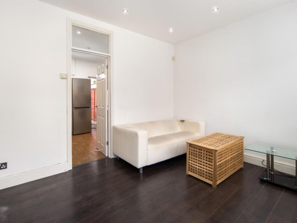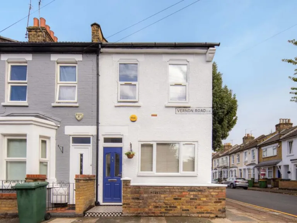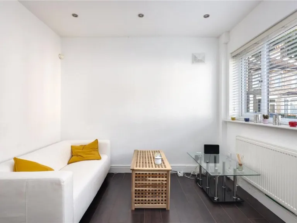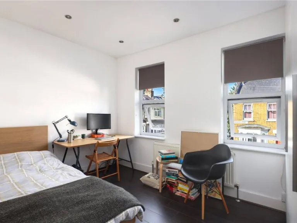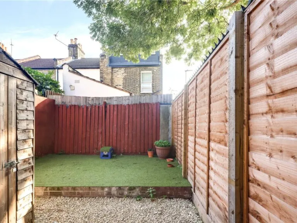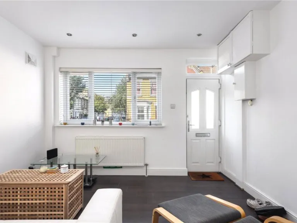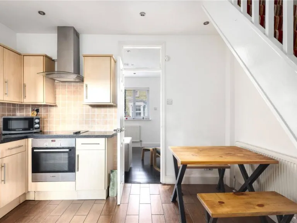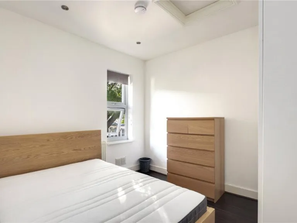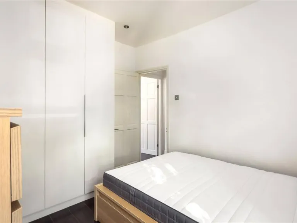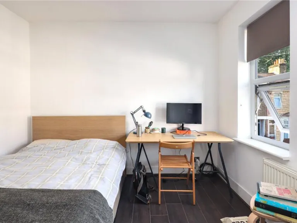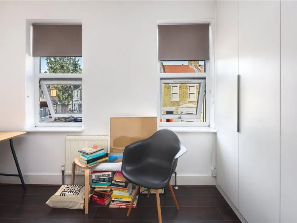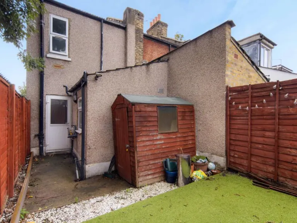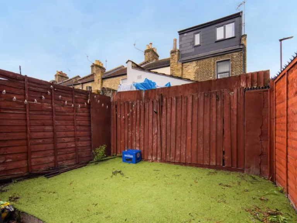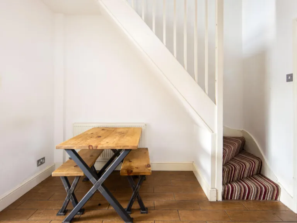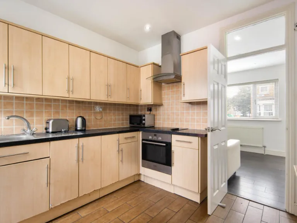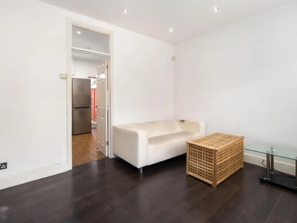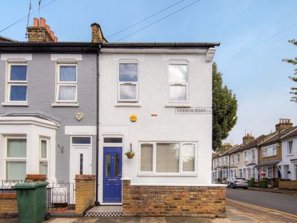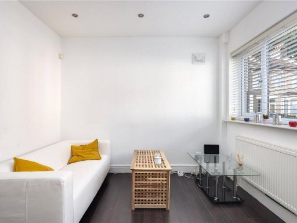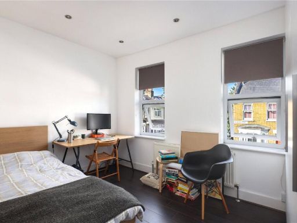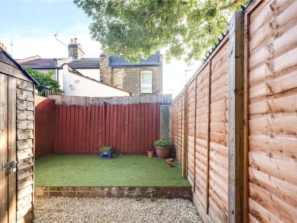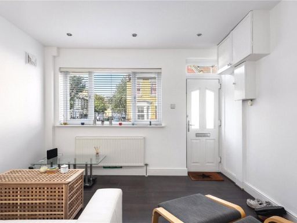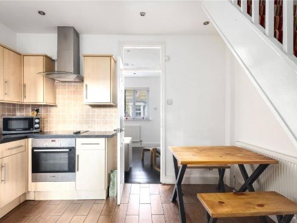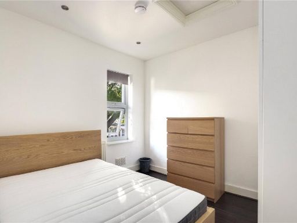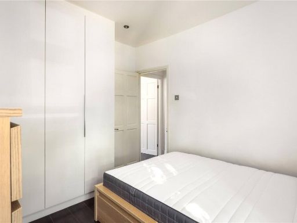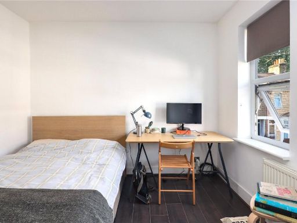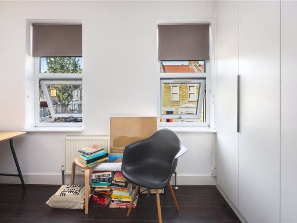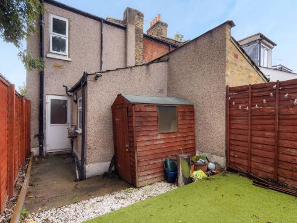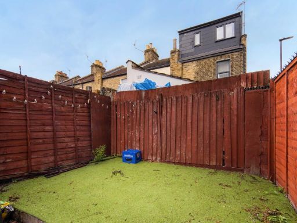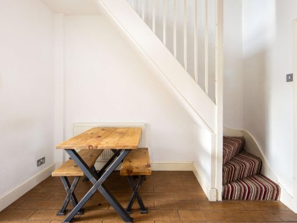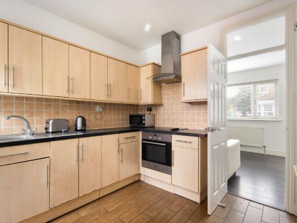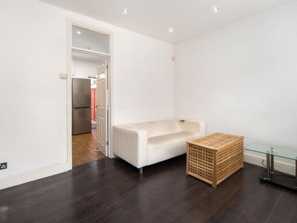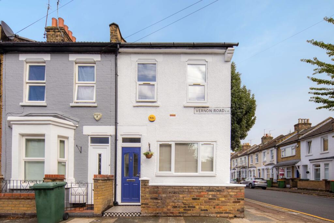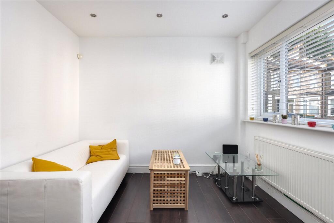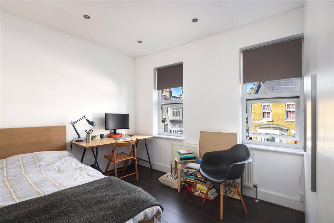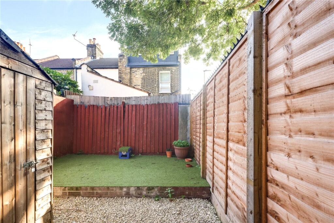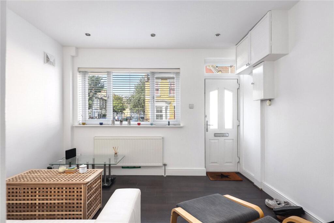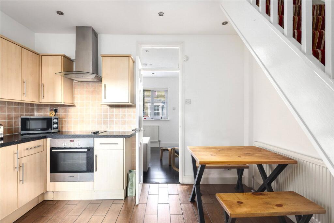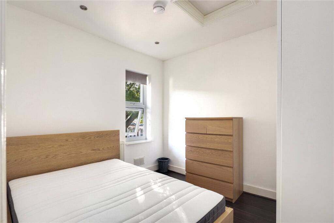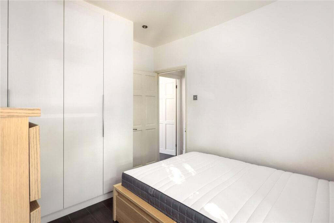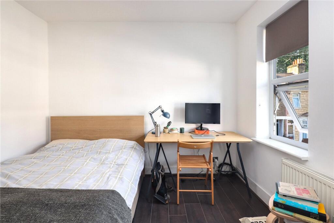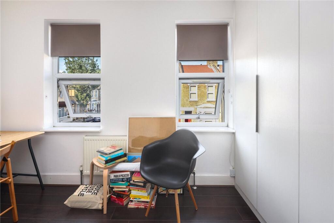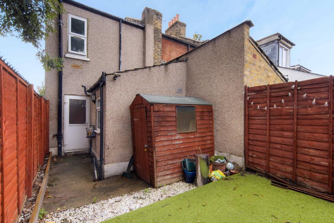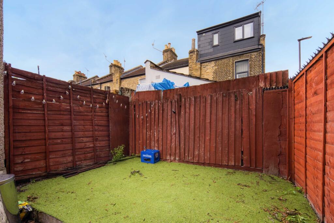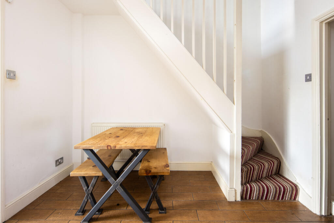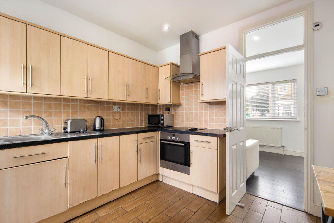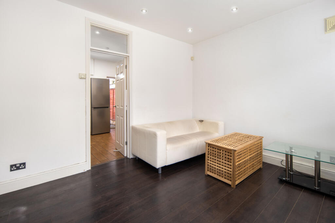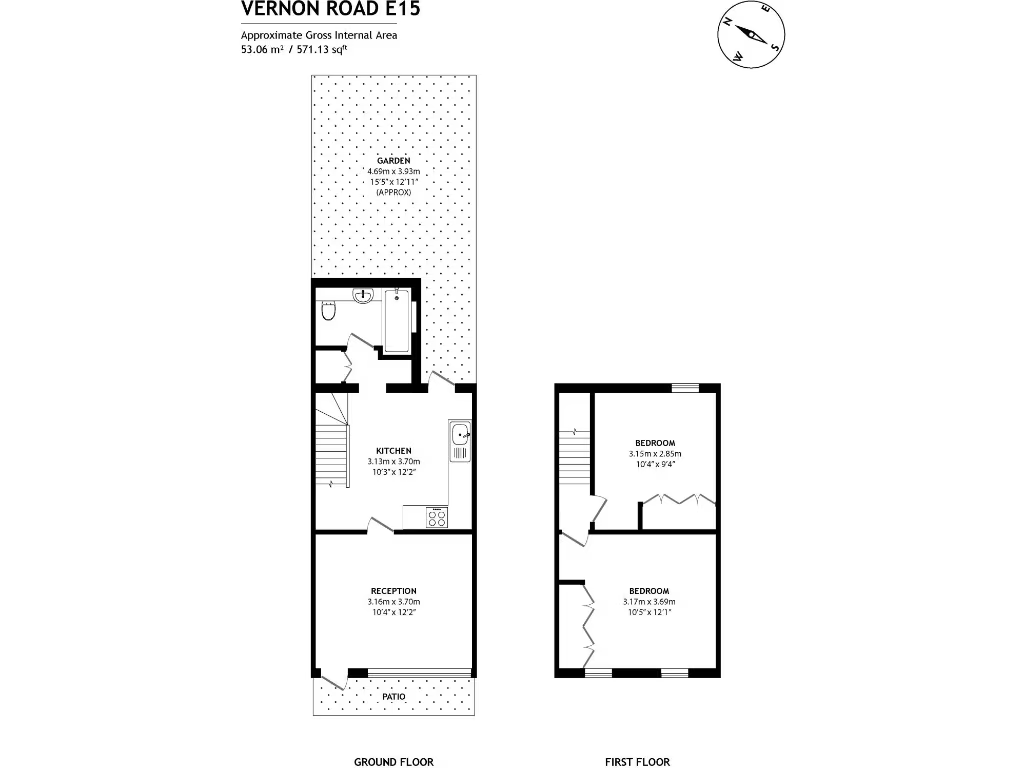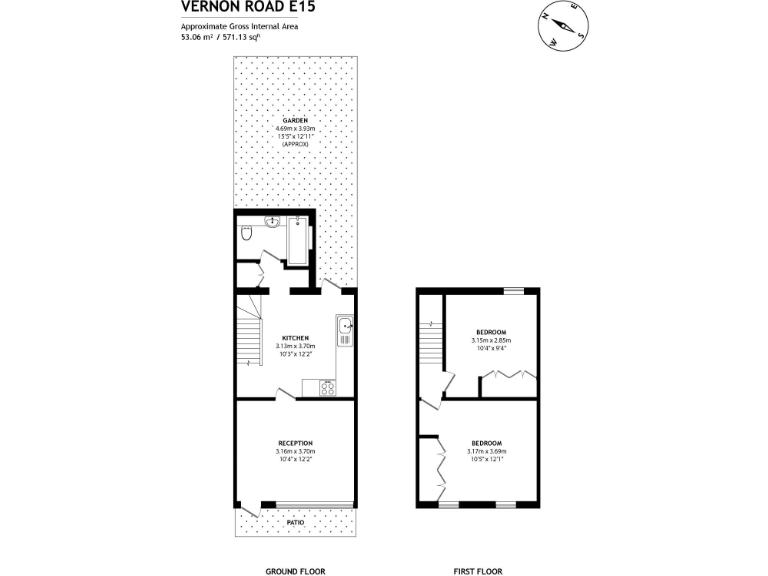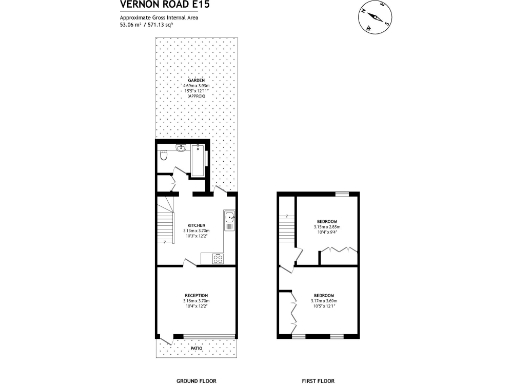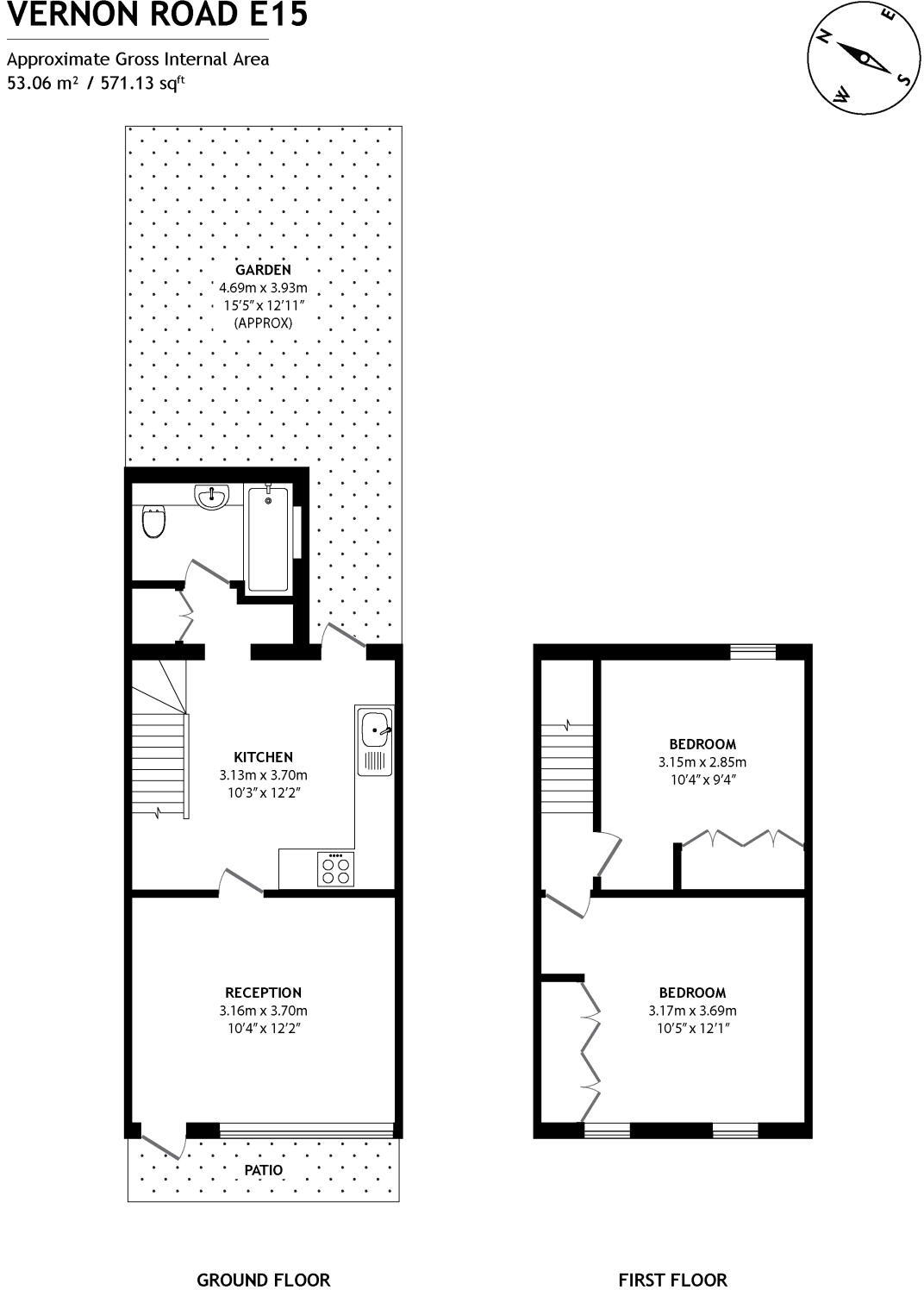Summary - 95 VERNON ROAD LONDON E15 4DQ
Two double bedrooms in a compact 577 sqft end-terrace layout
A compact two-double-bedroom end-of-terrace Victorian house in Stratford Village, offered freehold and priced to reflect its size and location. The property sits on a quiet residential street yet benefits from excellent local transport links and a wide range of shops, cafes and services within walking distance. Inside there is a well-appointed living room, an integrated kitchen, a modern family bathroom and two double bedrooms upstairs. A notably large private garden provides outdoor space rare for similar-size homes in the area.
Built c.1900–1929 with solid brick walls and double glazing fitted post-2002, the house is warm in winter via a mains-gas boiler and radiators. There is clear potential to modernise and add value—especially by improving wall insulation and refreshing interiors—though the property’s small total floor area (approximately 577 sqft) limits scope for large extensions. Council tax is described as affordable, and the home is offered chain-free on a freehold basis.
Buyers should weigh practical positives against local challenges. The immediate area is classified as deprived with higher-than-average crime levels; buyers seeking absolute tranquillity or a premium neighbourhood will want to consider this. The house will suit first-time buyers or investors comfortable with modest living space and straightforward renovation work to increase comfort or resale value. Nearby schools are mixed but include several rated Good and one strong independent option.
Overall, this home offers an affordable route into Stratford with a rare private garden and clear potential to add value through targeted improvements. It is best for buyers who prioritise location, outdoor space and renovation upside over generous internal square footage.
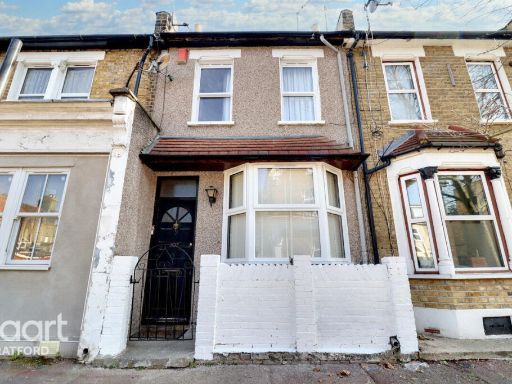 2 bedroom terraced house for sale in Tennyson Road, Stratford, E15 — £465,000 • 2 bed • 1 bath • 1034 ft²
2 bedroom terraced house for sale in Tennyson Road, Stratford, E15 — £465,000 • 2 bed • 1 bath • 1034 ft²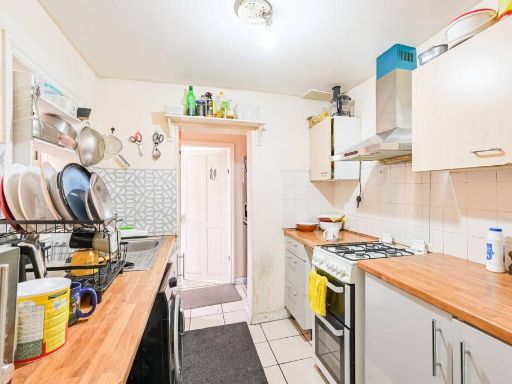 2 bedroom terraced house for sale in Faringford Road E15, Stratford, London, E15 — £475,000 • 2 bed • 1 bath • 663 ft²
2 bedroom terraced house for sale in Faringford Road E15, Stratford, London, E15 — £475,000 • 2 bed • 1 bath • 663 ft²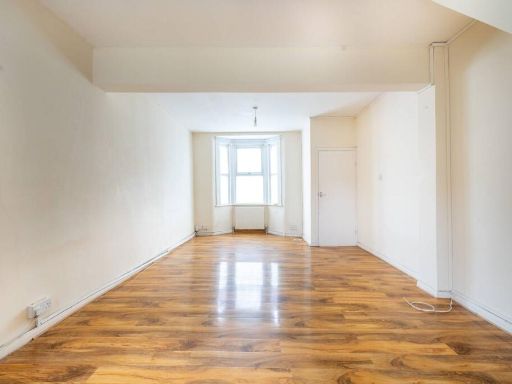 2 bedroom terraced house for sale in WIDDIN STREET, Stratford, London, E15 — £475,000 • 2 bed • 1 bath • 661 ft²
2 bedroom terraced house for sale in WIDDIN STREET, Stratford, London, E15 — £475,000 • 2 bed • 1 bath • 661 ft²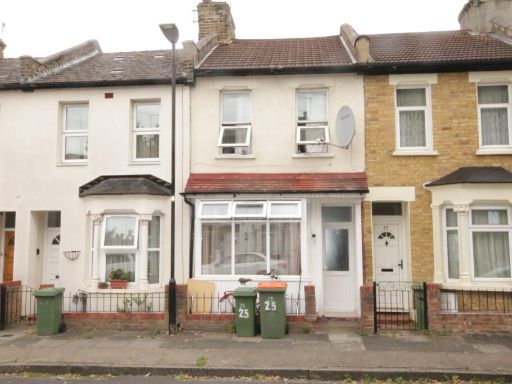 2 bedroom terraced house for sale in Holness Road, Stratford, London, E15 — £425,000 • 2 bed • 1 bath • 602 ft²
2 bedroom terraced house for sale in Holness Road, Stratford, London, E15 — £425,000 • 2 bed • 1 bath • 602 ft²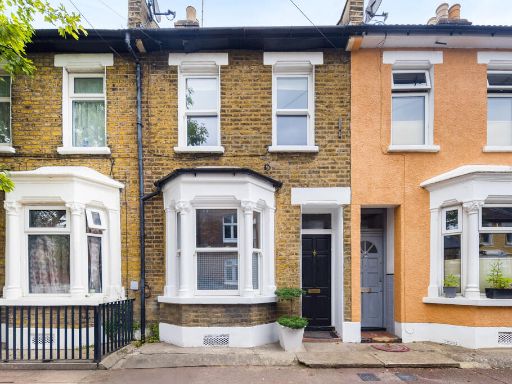 2 bedroom terraced house for sale in Tennyson Road, Stratford, E15 — £475,000 • 2 bed • 1 bath • 621 ft²
2 bedroom terraced house for sale in Tennyson Road, Stratford, E15 — £475,000 • 2 bed • 1 bath • 621 ft²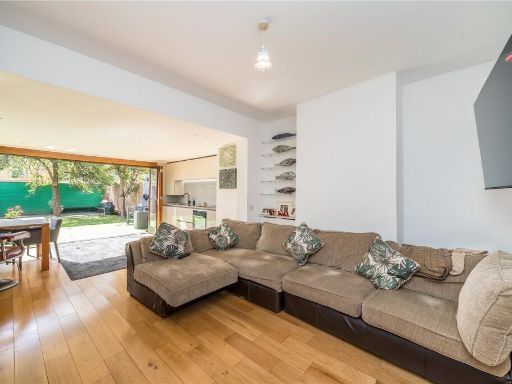 4 bedroom terraced house for sale in Albert Square, Stratford, London, E15 — £750,000 • 4 bed • 2 bath • 1229 ft²
4 bedroom terraced house for sale in Albert Square, Stratford, London, E15 — £750,000 • 4 bed • 2 bath • 1229 ft²