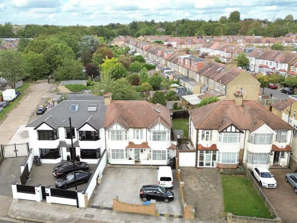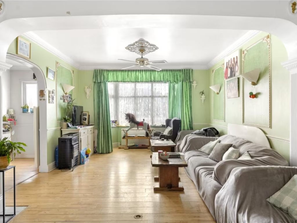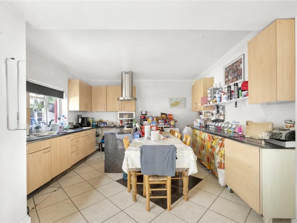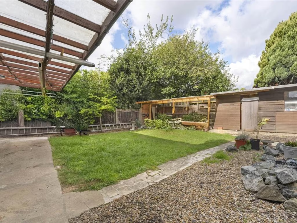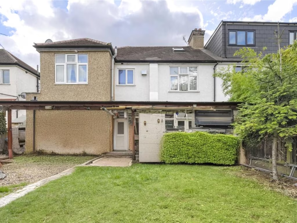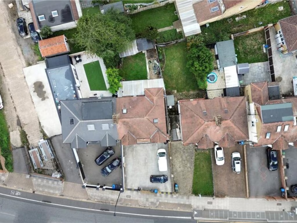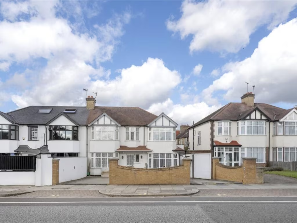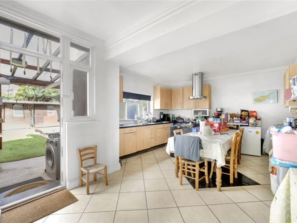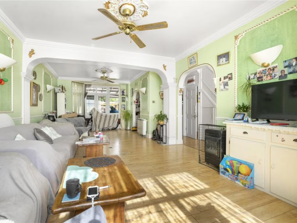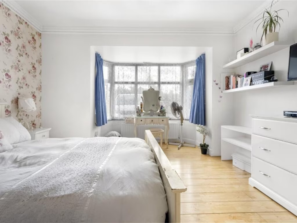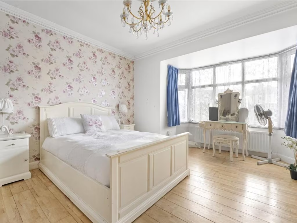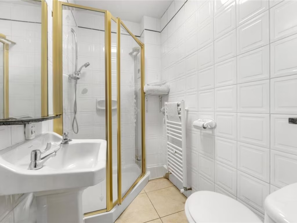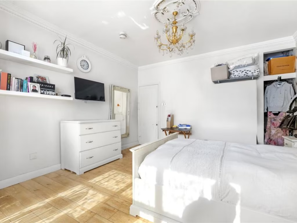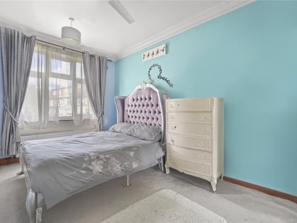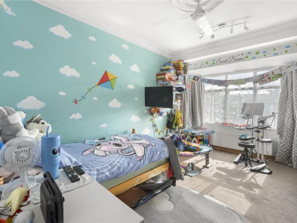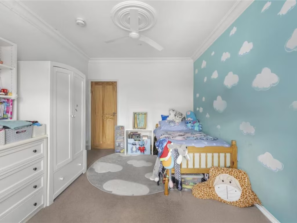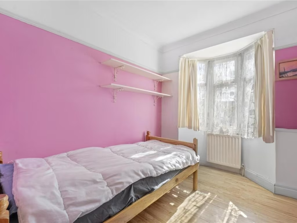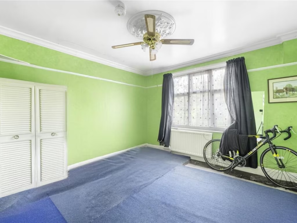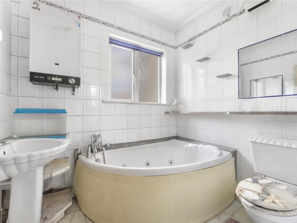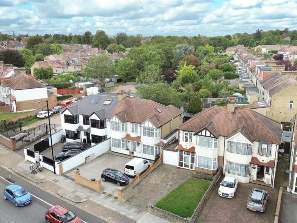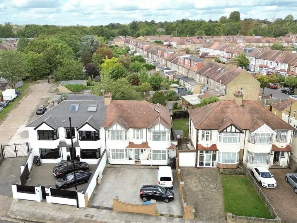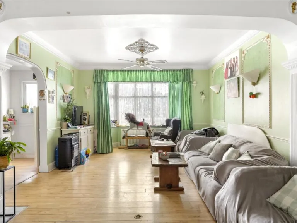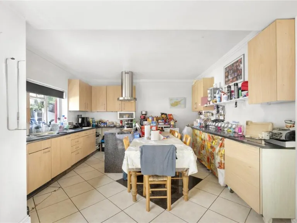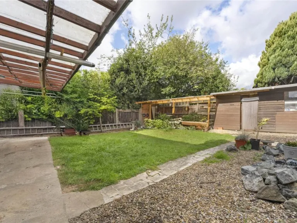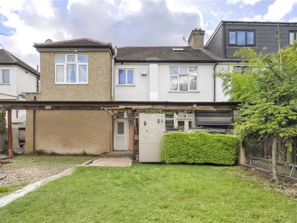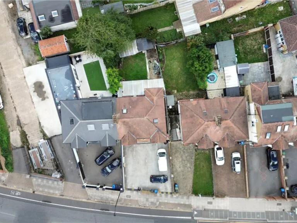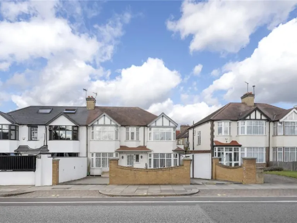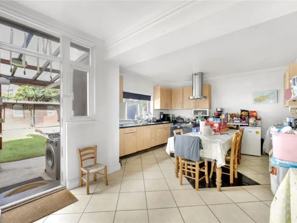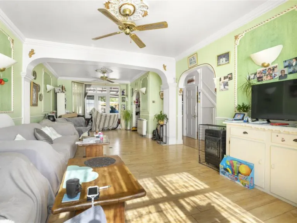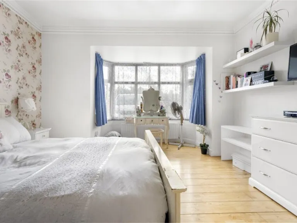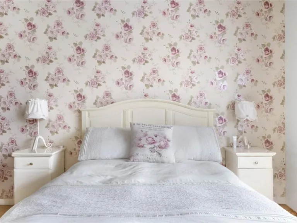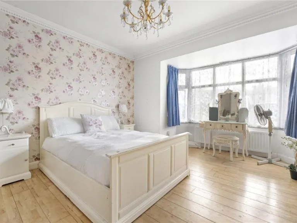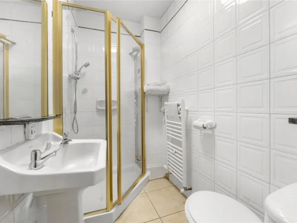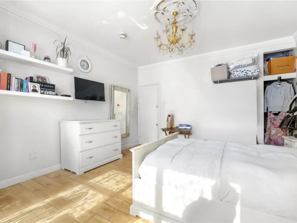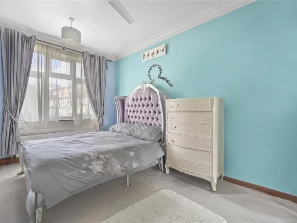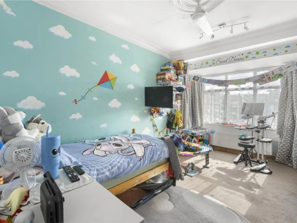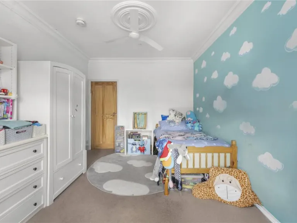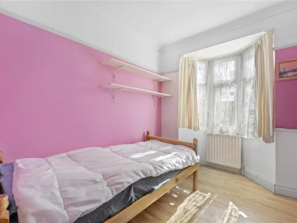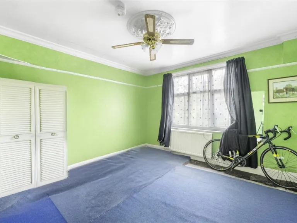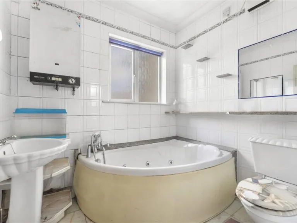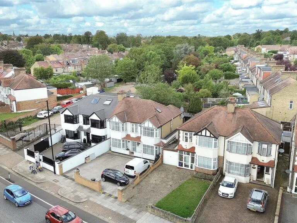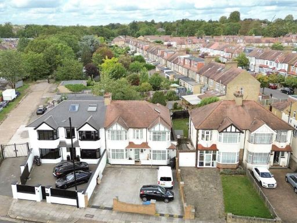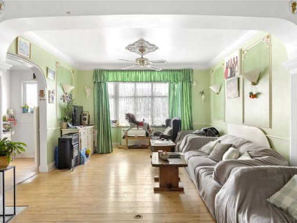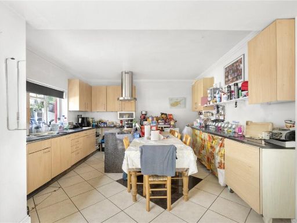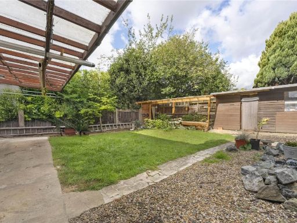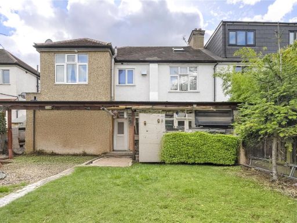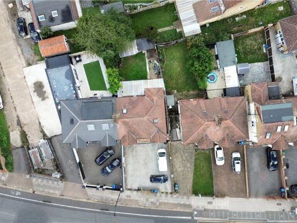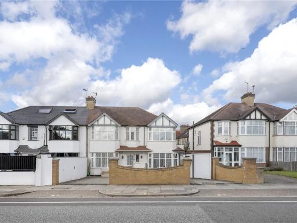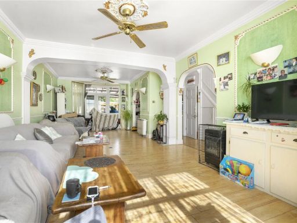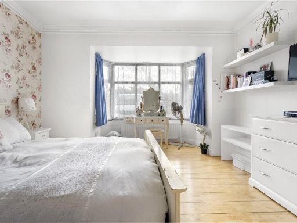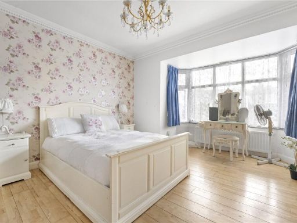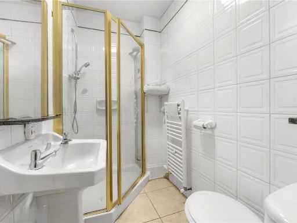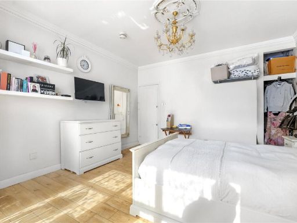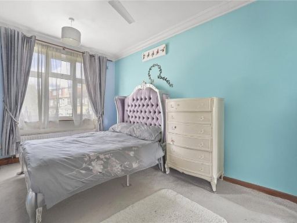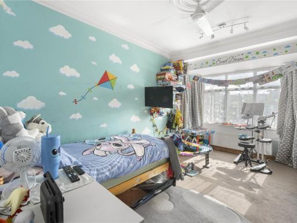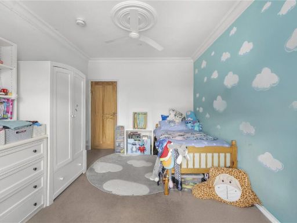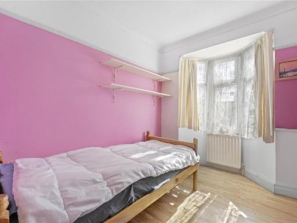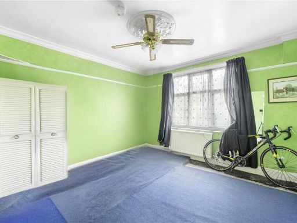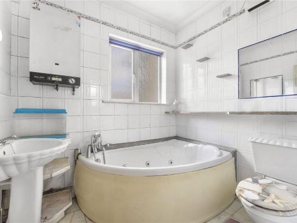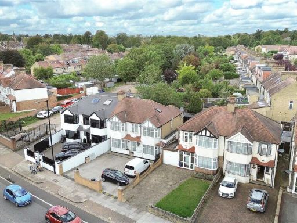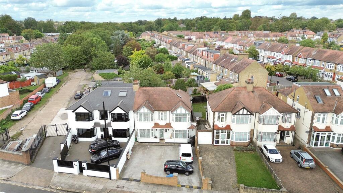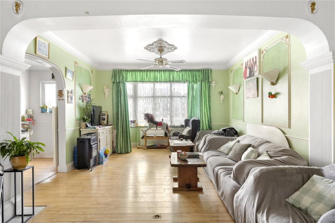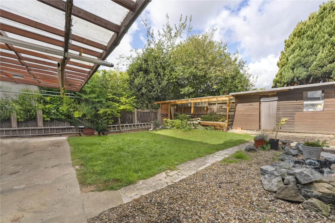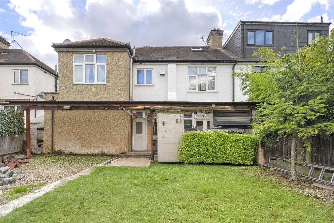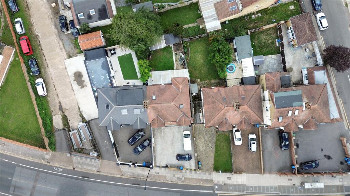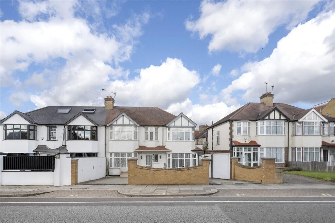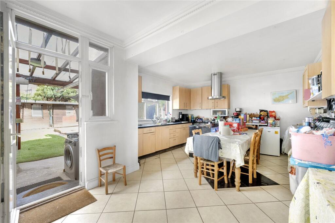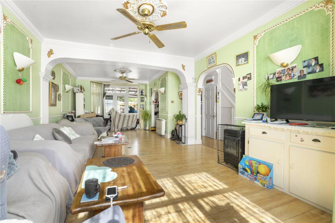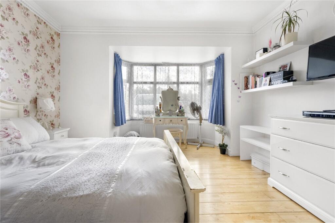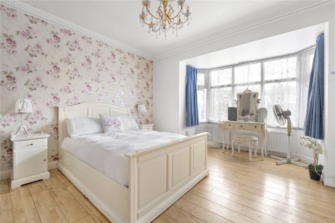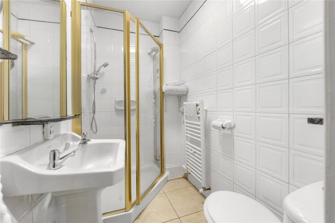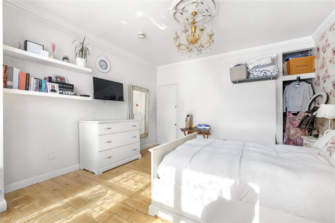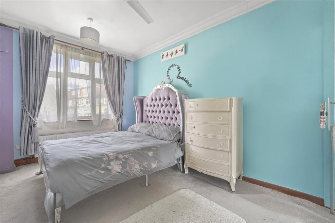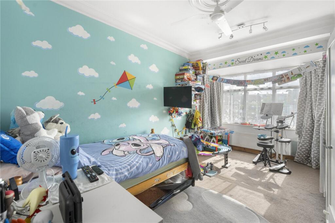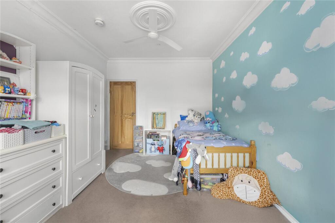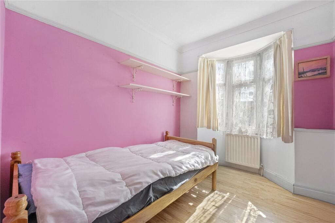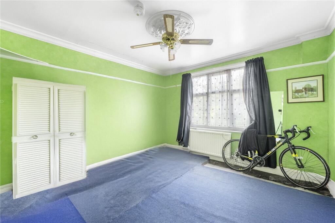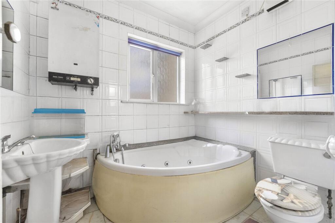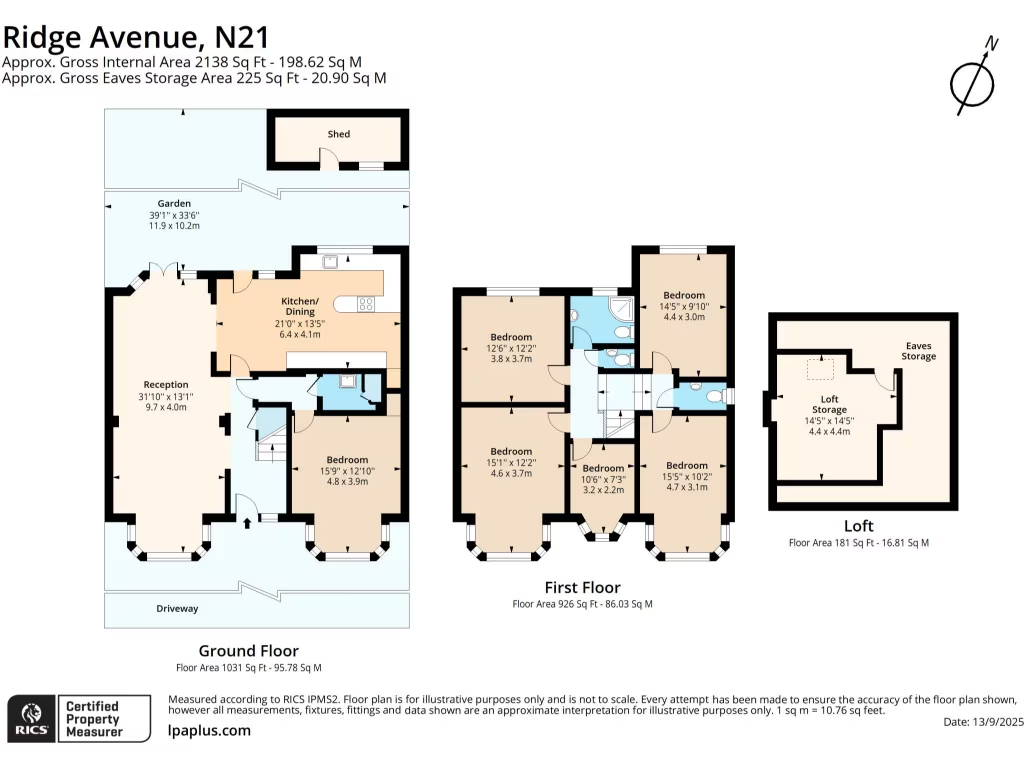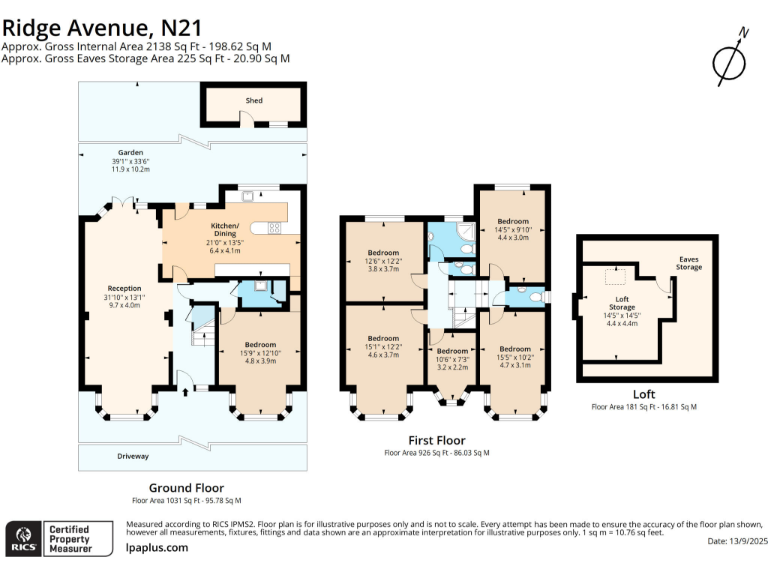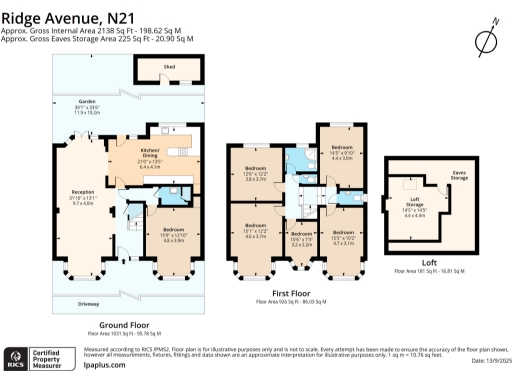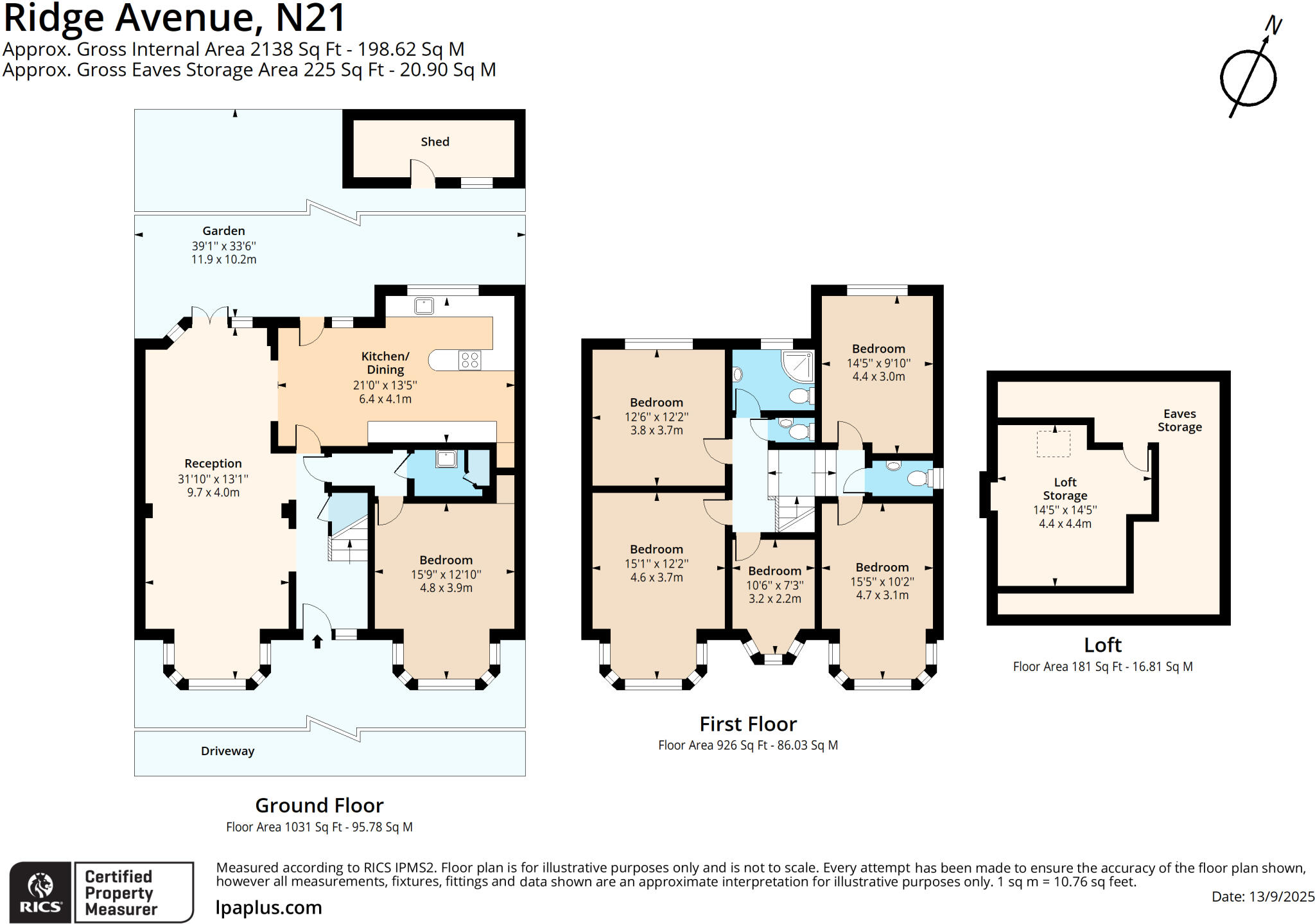Summary - 86 RIDGE AVENUE LONDON N21 2AU
6 bed 2 bath Semi-Detached
Large family semi with big driveway and huge refurbishment potential.
Double-fronted 1930s semi-detached with 2,138 sq ft flexible space
A substantial 1930s double-fronted semi-detached home offering 2,138 sq ft of flexible living across three floors — well suited to a growing family seeking space and scope. The property sits on a generous plot with an extremely large driveway, off-street parking and a private garden. Broadband and mobile reception are strong and the wider area is affluent with low crime.
The house currently provides five/six bedrooms, multiple reception rooms, a spacious extended kitchen, two bathrooms and two separate WCs. Room proportions are generous and the footprint offers clear potential to reconfigure or extend (subject to planning). Nearby schools include several well-rated primaries and secondary options, plus parks and local amenities, making this a practical family location with good transport links into central London.
Important to note: the property requires full modernisation. Walls are solid brick and assumed to lack cavity insulation, and internal finishes are dated — upgrading heating, electrics or insulation may be needed. There are only two bathrooms for six bedrooms, which may require reconfiguration. Council tax band is not specified. Buyers should budget for refurbishment costs and factor in planning permissions for significant alterations.
For purchasers prepared to invest, this house offers a rare, large semi-detached canvas in a sought-after N21 neighbourhood. The combination of scale, plot size and parking means substantial upside after renovation, whether to create a comfortable family home or to add value through remodelling (STPP).
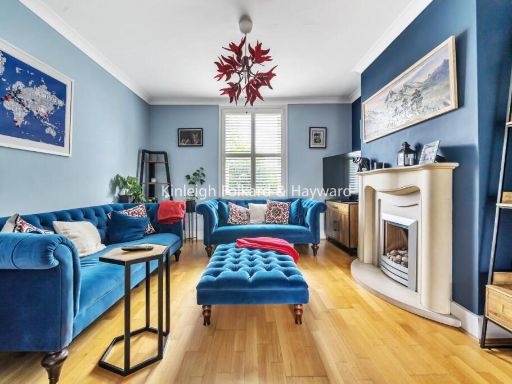 3 bedroom semi-detached house for sale in Avenue Road, Southgate, London, N14 — £700,000 • 3 bed • 2 bath • 1225 ft²
3 bedroom semi-detached house for sale in Avenue Road, Southgate, London, N14 — £700,000 • 3 bed • 2 bath • 1225 ft²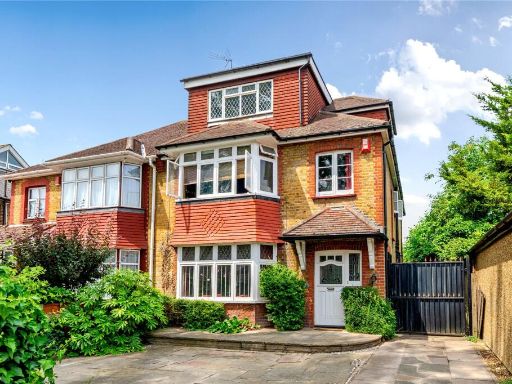 6 bedroom semi-detached house for sale in Queen Annes Grove, Enfield, EN1 — £895,000 • 6 bed • 3 bath • 2270 ft²
6 bedroom semi-detached house for sale in Queen Annes Grove, Enfield, EN1 — £895,000 • 6 bed • 3 bath • 2270 ft²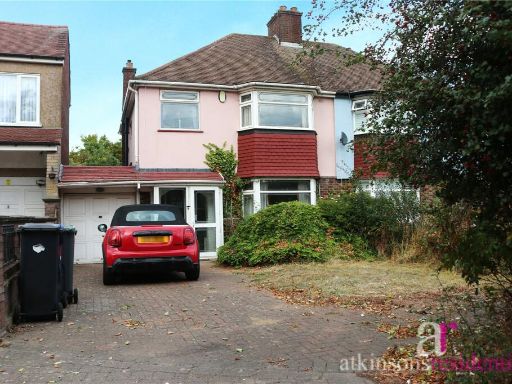 3 bedroom semi-detached house for sale in Carterhatch Lane, Enfield, Middlesex, EN1 — £535,000 • 3 bed • 1 bath • 1216 ft²
3 bedroom semi-detached house for sale in Carterhatch Lane, Enfield, Middlesex, EN1 — £535,000 • 3 bed • 1 bath • 1216 ft²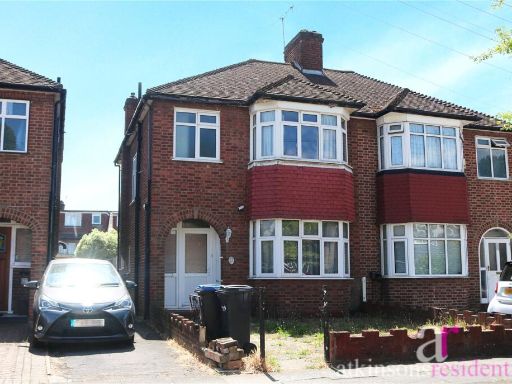 3 bedroom semi-detached house for sale in Crawley Road, Enfield, Middlesex, EN1 — £550,000 • 3 bed • 1 bath • 888 ft²
3 bedroom semi-detached house for sale in Crawley Road, Enfield, Middlesex, EN1 — £550,000 • 3 bed • 1 bath • 888 ft²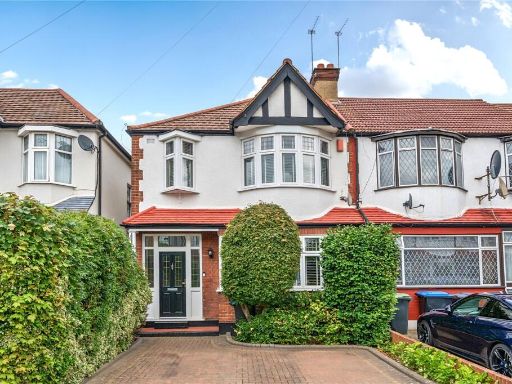 3 bedroom end of terrace house for sale in Blakesware Gardens, Winchmore Hill Borders, London, N9 — £600,000 • 3 bed • 1 bath • 1073 ft²
3 bedroom end of terrace house for sale in Blakesware Gardens, Winchmore Hill Borders, London, N9 — £600,000 • 3 bed • 1 bath • 1073 ft²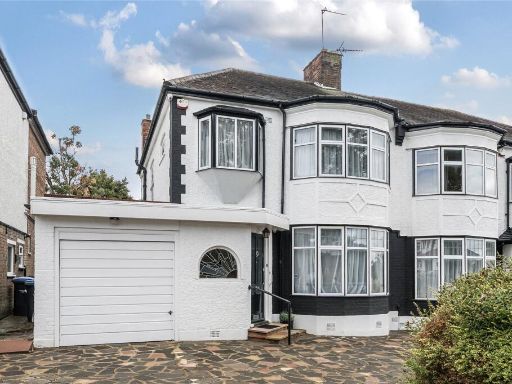 3 bedroom semi-detached house for sale in Minchenden Crescent, Southgate, London, N14 — £1,100,000 • 3 bed • 2 bath • 1937 ft²
3 bedroom semi-detached house for sale in Minchenden Crescent, Southgate, London, N14 — £1,100,000 • 3 bed • 2 bath • 1937 ft²