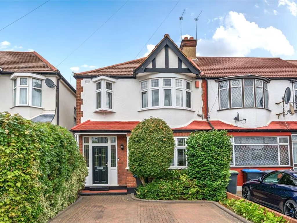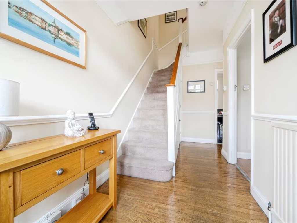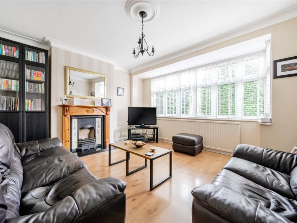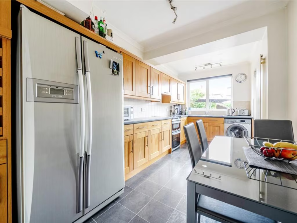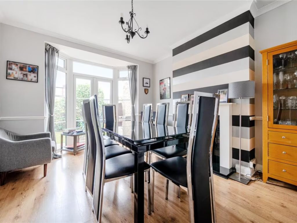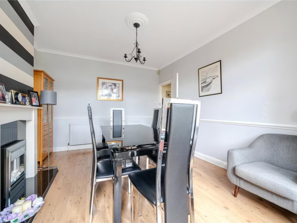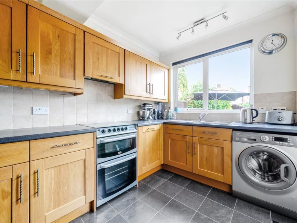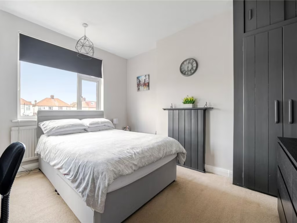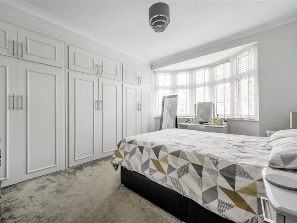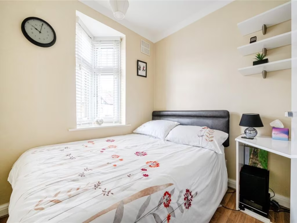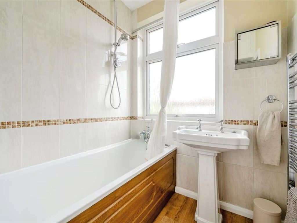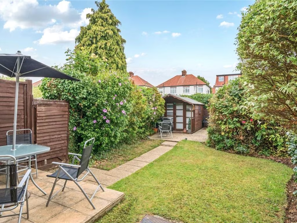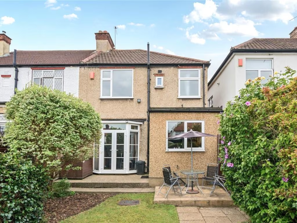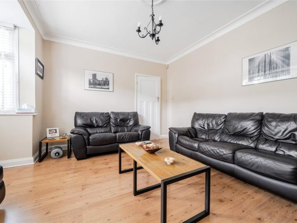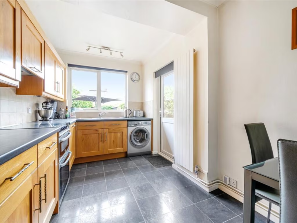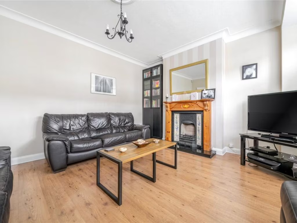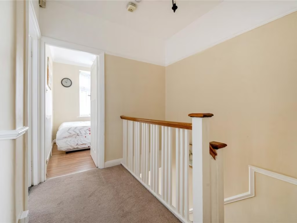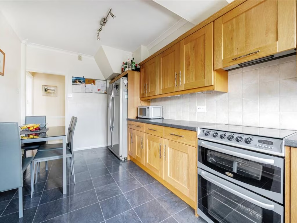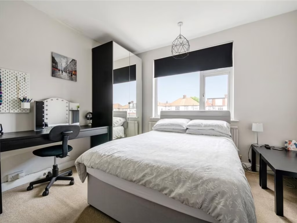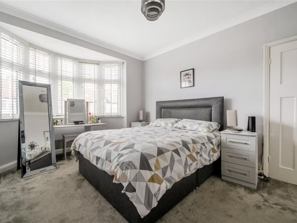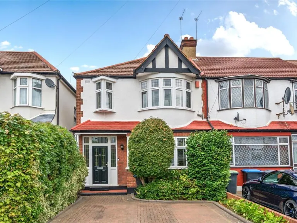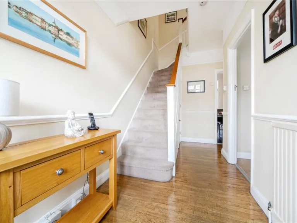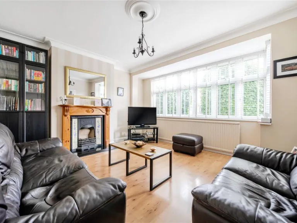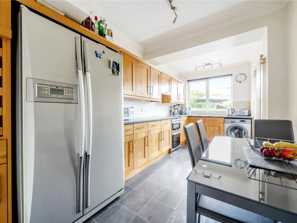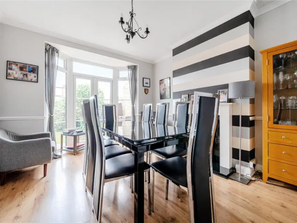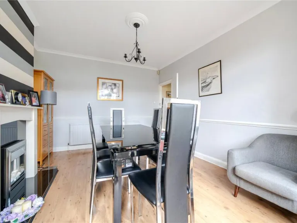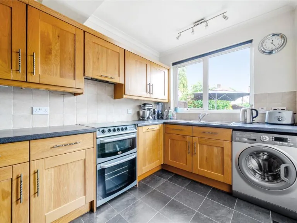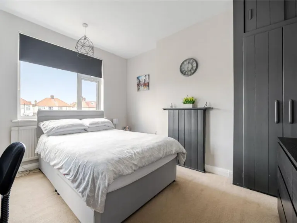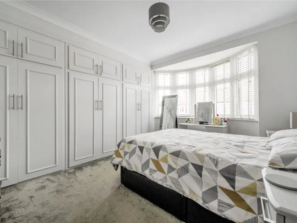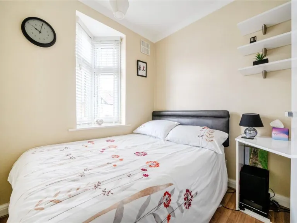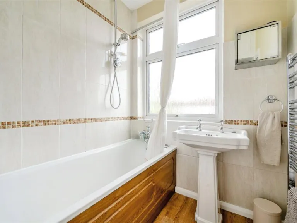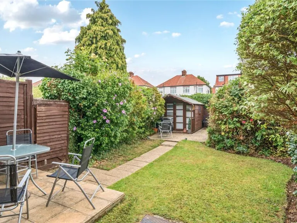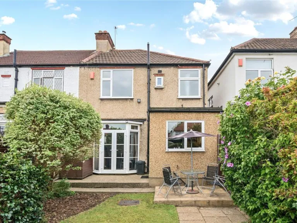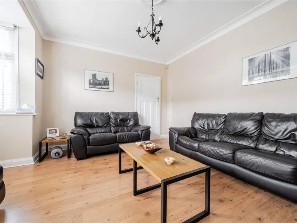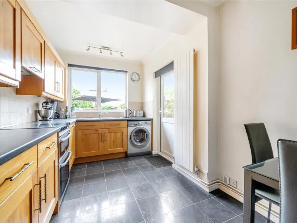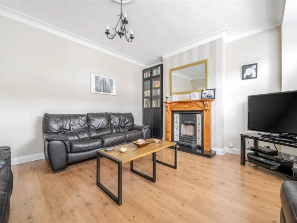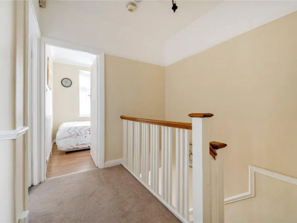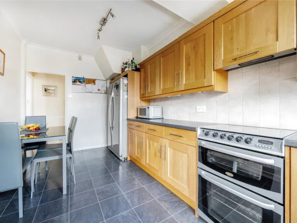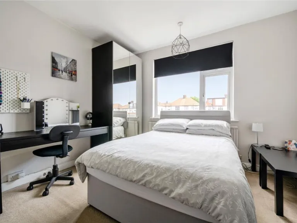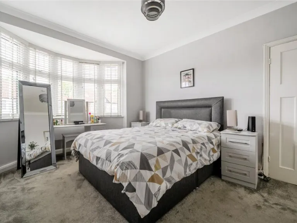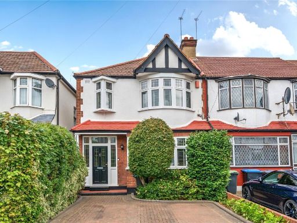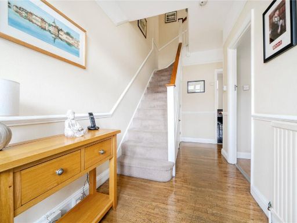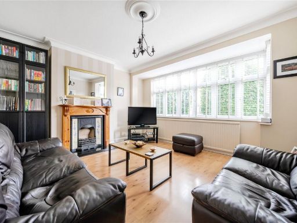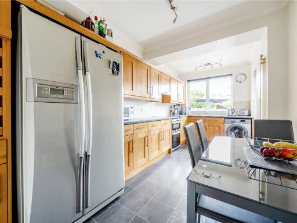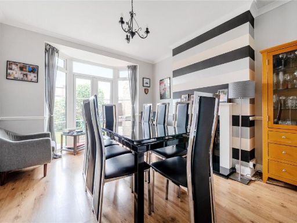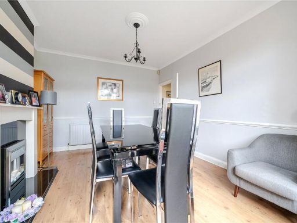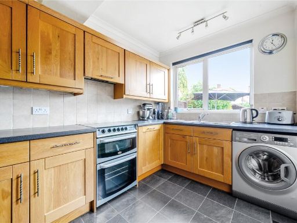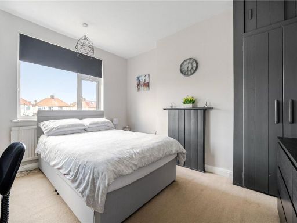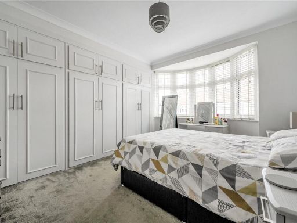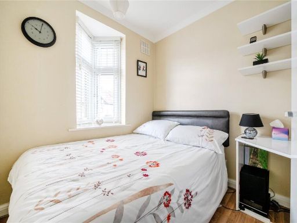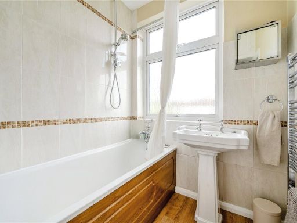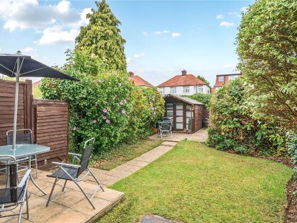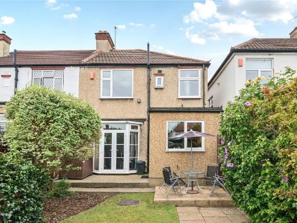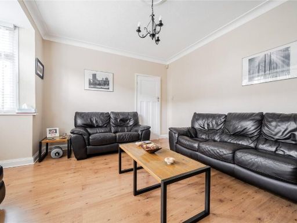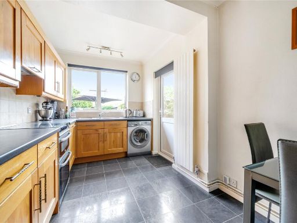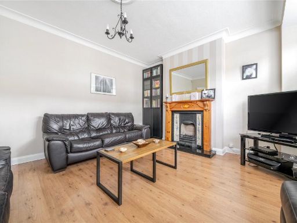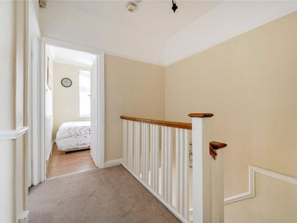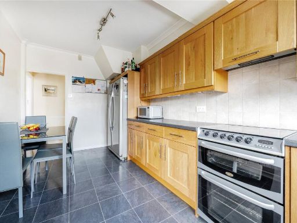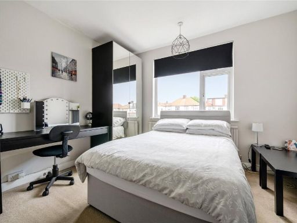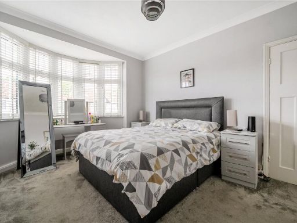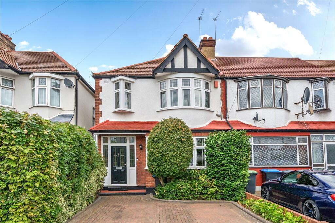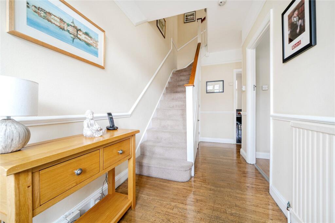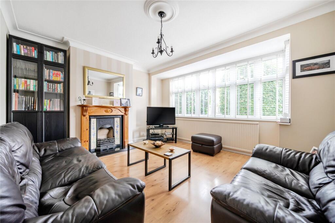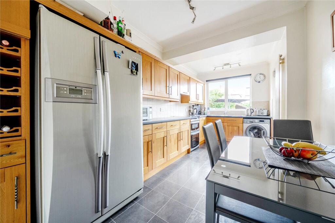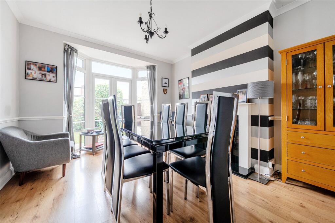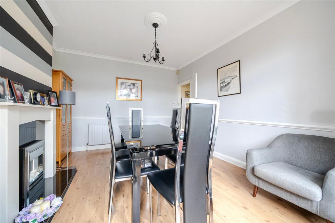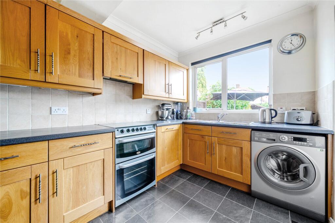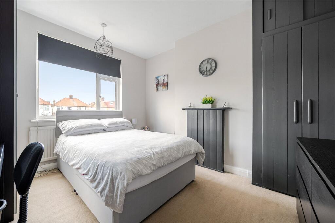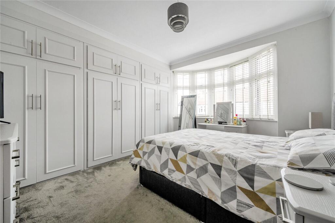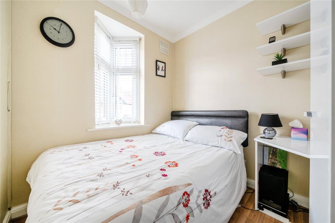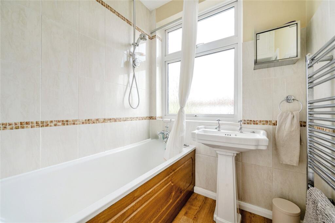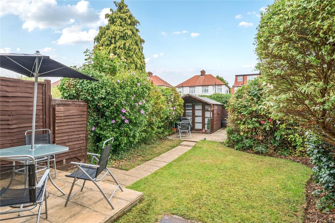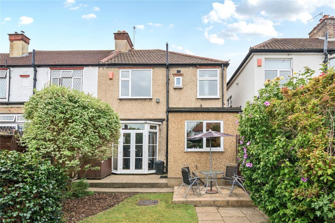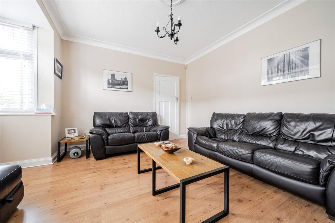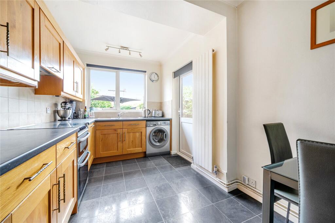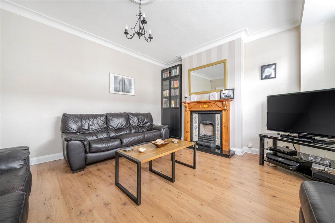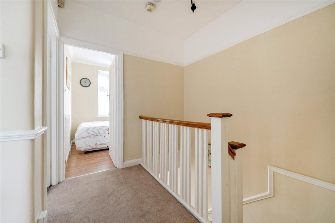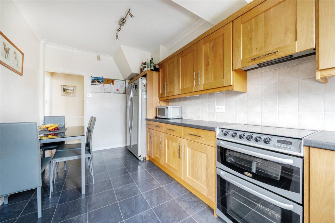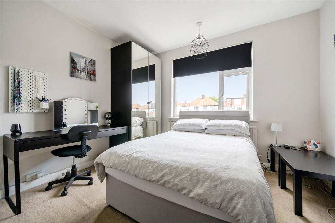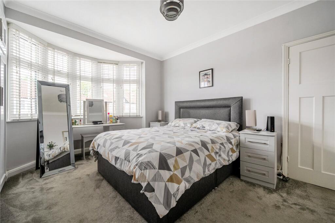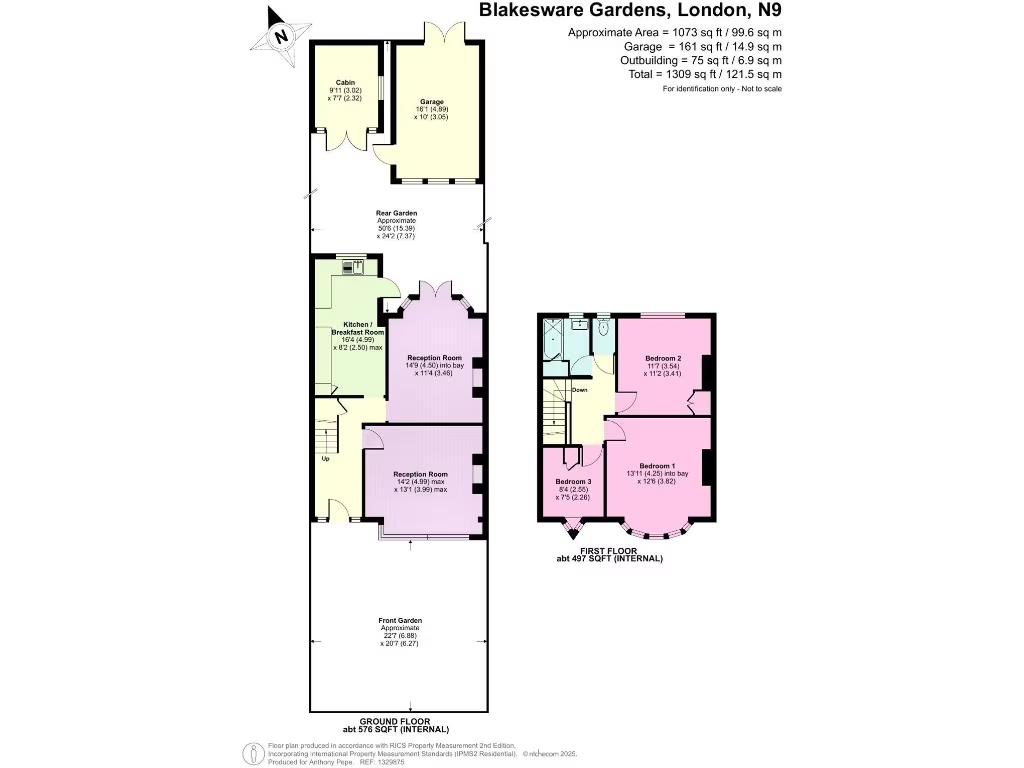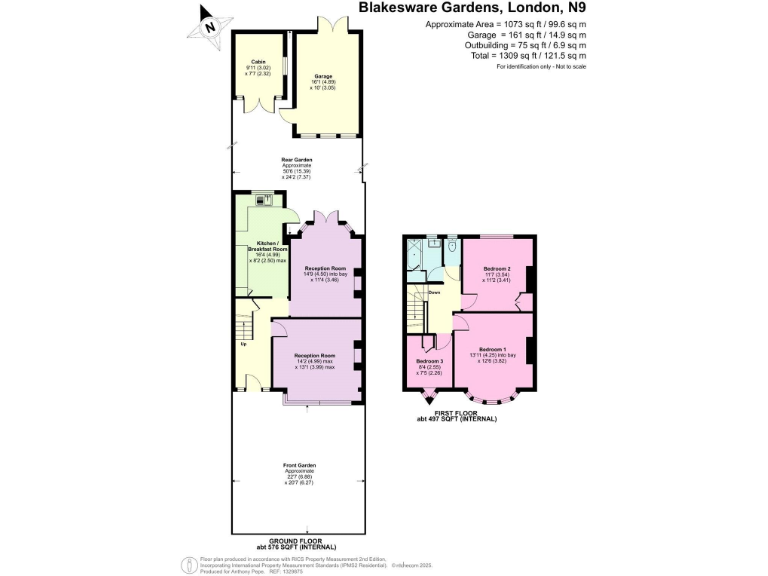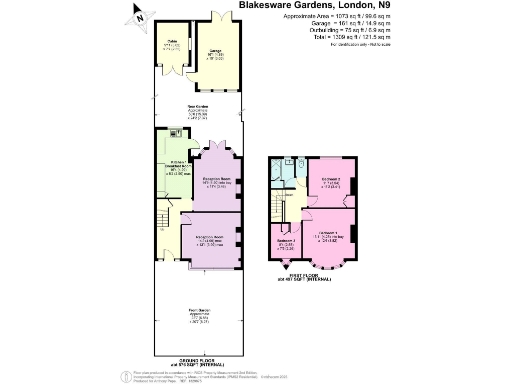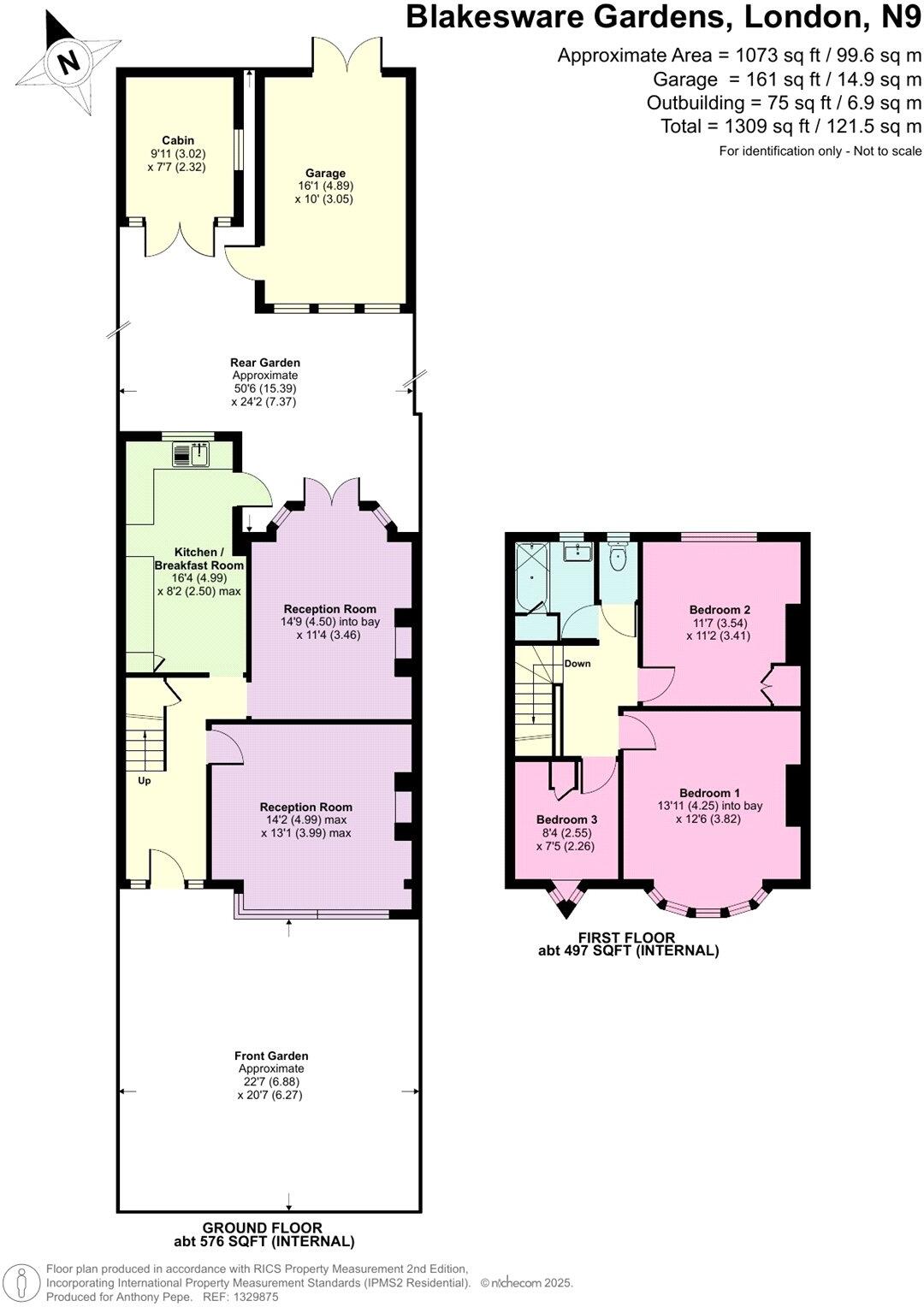Summary - 43, BLAKESWARE GARDENS, LONDON N9 9HX
3 bed 1 bath End of Terrace
Three-bedroom family home with garden, garage and parking on the Winchmore Hill border.
3 bedrooms and two reception rooms, approx. 1,073 sq ft
Off-street parking plus garage; rare local convenience
Private rear garden with mature planting and shed/summerhouse
Solid brick 1930s build; no assumed wall insulation
Double glazing fitted before 2002; upgrade may be beneficial
Single family bathroom; potential to add/modernise
Corner position offers extra light and privacy
Fast broadband and excellent mobile signal
Set on the borders of Winchmore Hill and Bush Hill Park, this 1930s end-of-terrace home offers roomy family accommodation across approximately 1,073 sq ft. The property benefits from two reception rooms, a generous fitted kitchen, three good-sized bedrooms and a private rear garden with a garage — useful in this part of North London. A corner position brings extra light and a quieter feel compared with mid-terrace neighbours.
Practical features include off-street parking to the front, mains gas central heating with a boiler and radiators, double glazing (installed before 2002) and excellent mobile signal with fast broadband — all useful for modern family life or home working. Local schools rated Outstanding/Good and nearby shops and transport links make the location particularly convenient for parents.
The house is structurally conventional 1930s solid-brick construction and presents clear scope to modernise or extend (subject to consents) to create more contemporary living spaces. The property will suit buyers who want a move-in home now with straightforward updating to add value and personalise finishes.
Note the property has solid brick walls with no assumed insulation and older double glazing; upgrading insulation, windows and some internal fixtures could be required to improve energy efficiency and comfort. There is a single family bathroom, a relatively small plot size and some elements may benefit from cosmetic modernisation. Council tax banding is not provided.
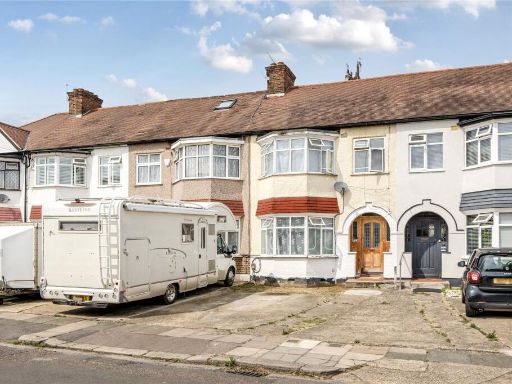 3 bedroom terraced house for sale in Hazelwood Road, Enfield, EN1 — £565,000 • 3 bed • 2 bath • 1061 ft²
3 bedroom terraced house for sale in Hazelwood Road, Enfield, EN1 — £565,000 • 3 bed • 2 bath • 1061 ft²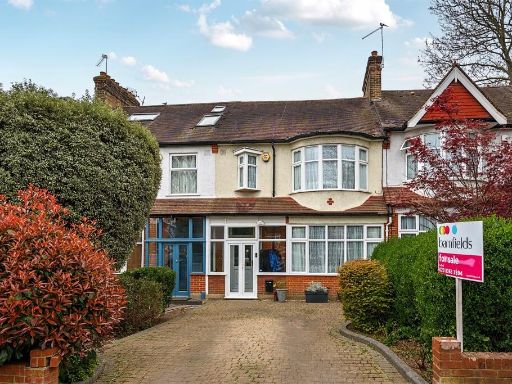 3 bedroom terraced house for sale in Bush Hill Road, London, N21 — £675,000 • 3 bed • 1 bath • 1256 ft²
3 bedroom terraced house for sale in Bush Hill Road, London, N21 — £675,000 • 3 bed • 1 bath • 1256 ft²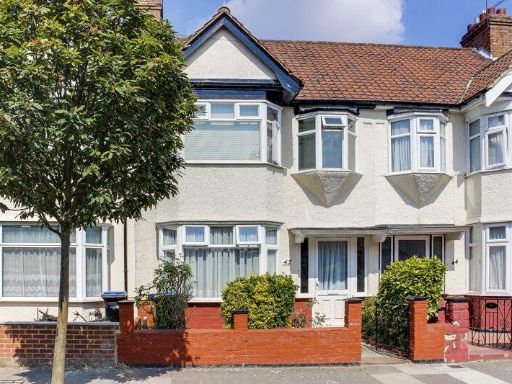 3 bedroom terraced house for sale in Causeyware Road, Edmonton, N9 — £415,000 • 3 bed • 1 bath
3 bedroom terraced house for sale in Causeyware Road, Edmonton, N9 — £415,000 • 3 bed • 1 bath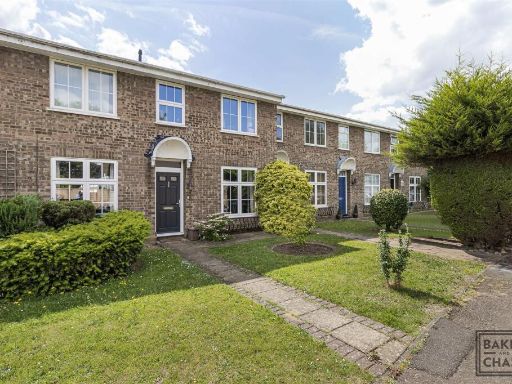 3 bedroom terraced house for sale in Aldbury Mews, Bush Hill Park, London, N9 — £475,000 • 3 bed • 1 bath • 756 ft²
3 bedroom terraced house for sale in Aldbury Mews, Bush Hill Park, London, N9 — £475,000 • 3 bed • 1 bath • 756 ft²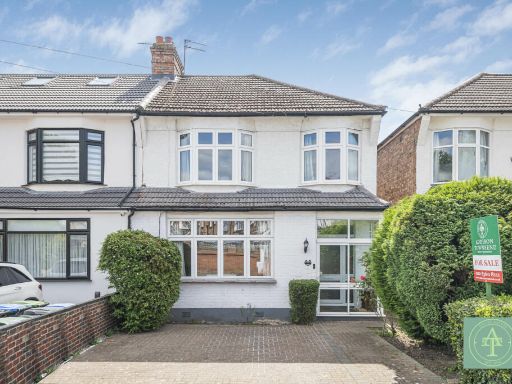 3 bedroom end of terrace house for sale in Sittingbourne Avenue, EN1 — £675,000 • 3 bed • 1 bath • 1219 ft²
3 bedroom end of terrace house for sale in Sittingbourne Avenue, EN1 — £675,000 • 3 bed • 1 bath • 1219 ft²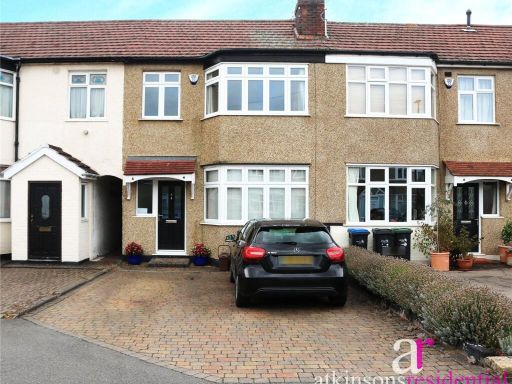 3 bedroom terraced house for sale in Bodiam Close, Enfield, Middlesex, EN1 — £500,000 • 3 bed • 1 bath • 811 ft²
3 bedroom terraced house for sale in Bodiam Close, Enfield, Middlesex, EN1 — £500,000 • 3 bed • 1 bath • 811 ft²