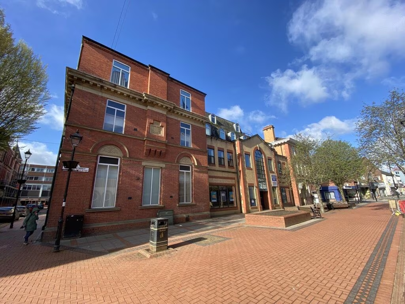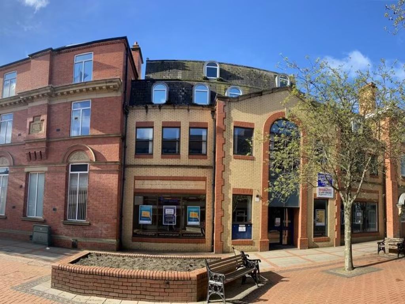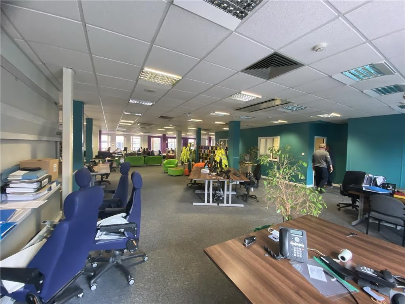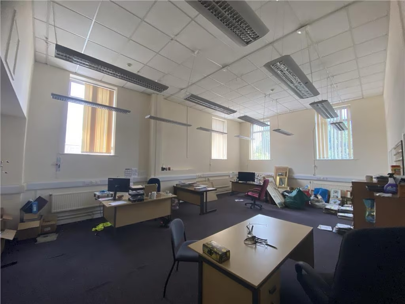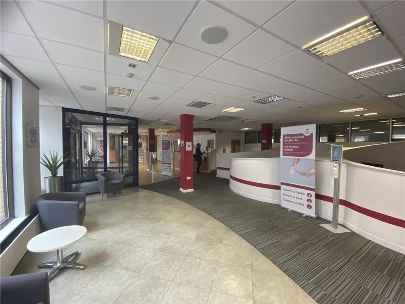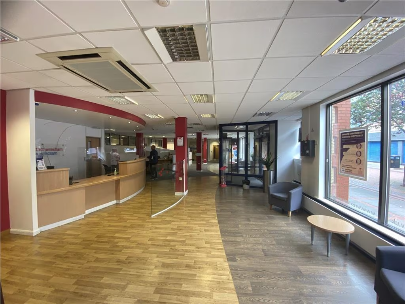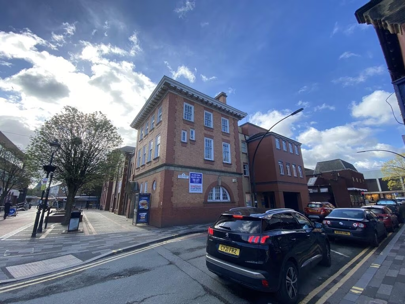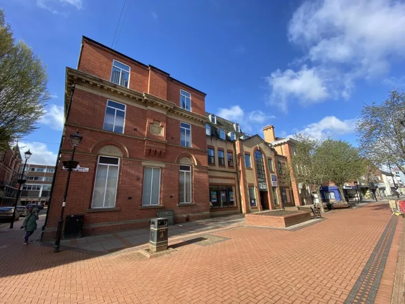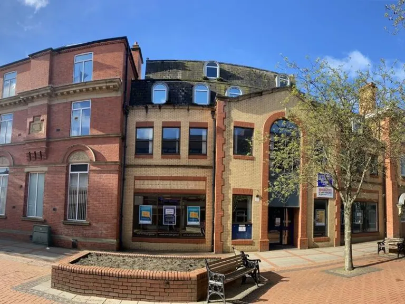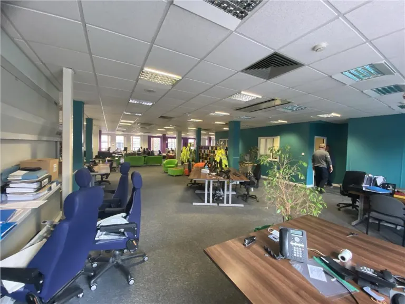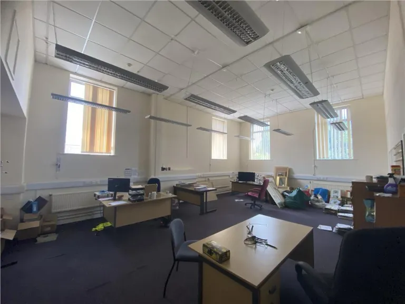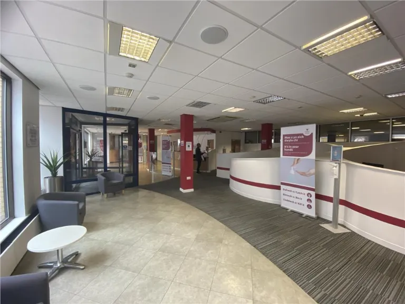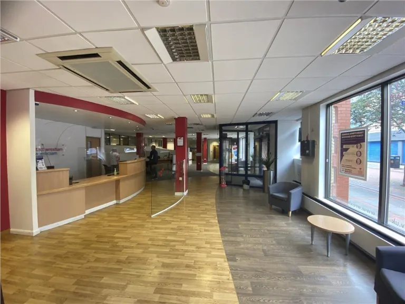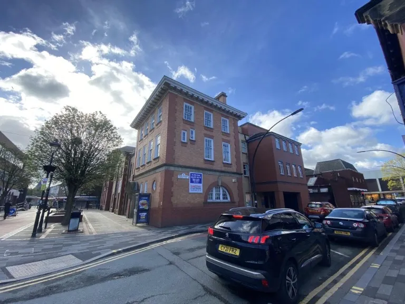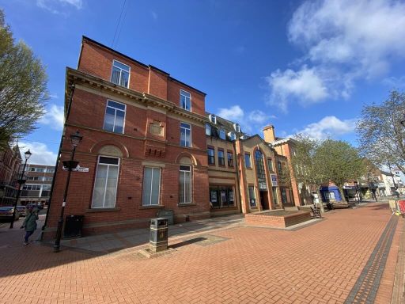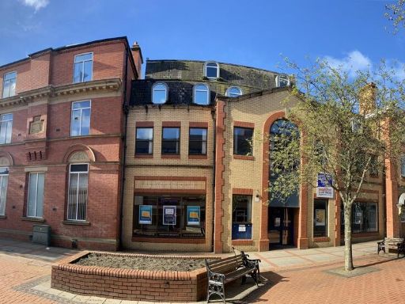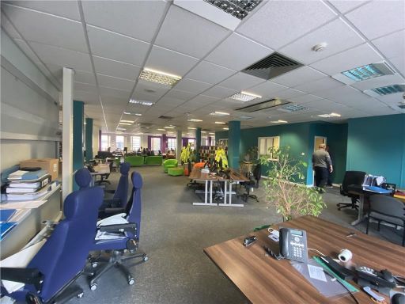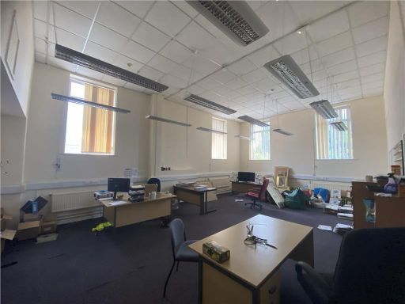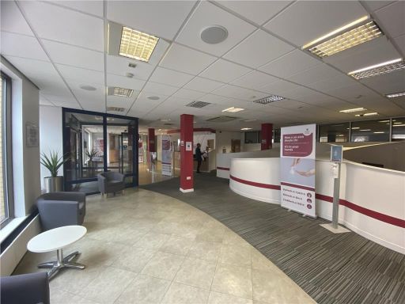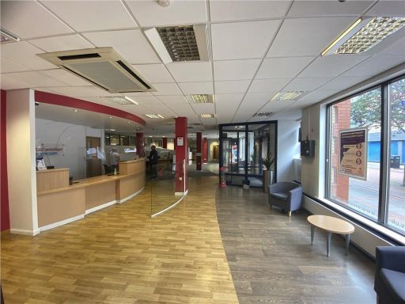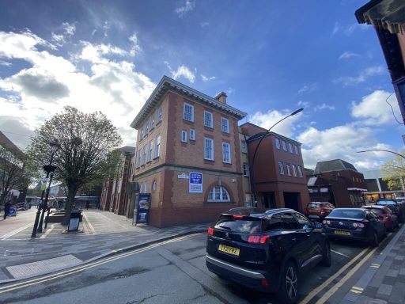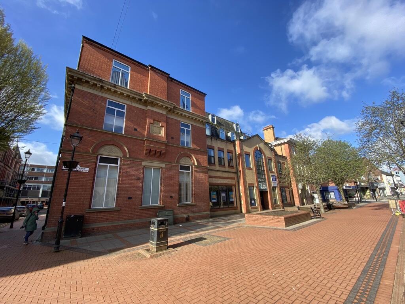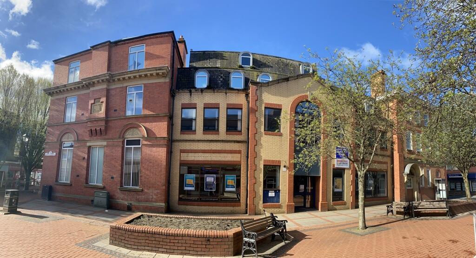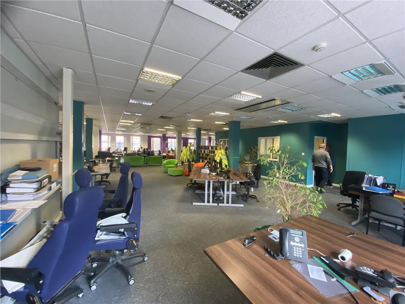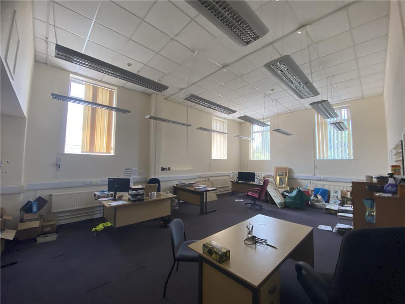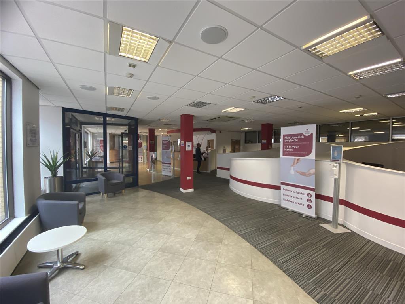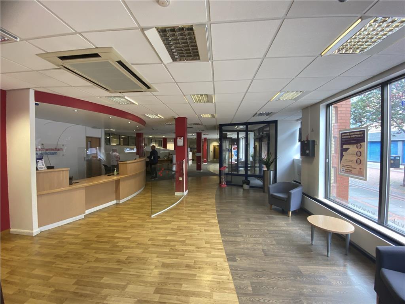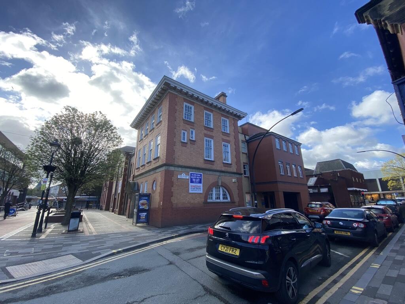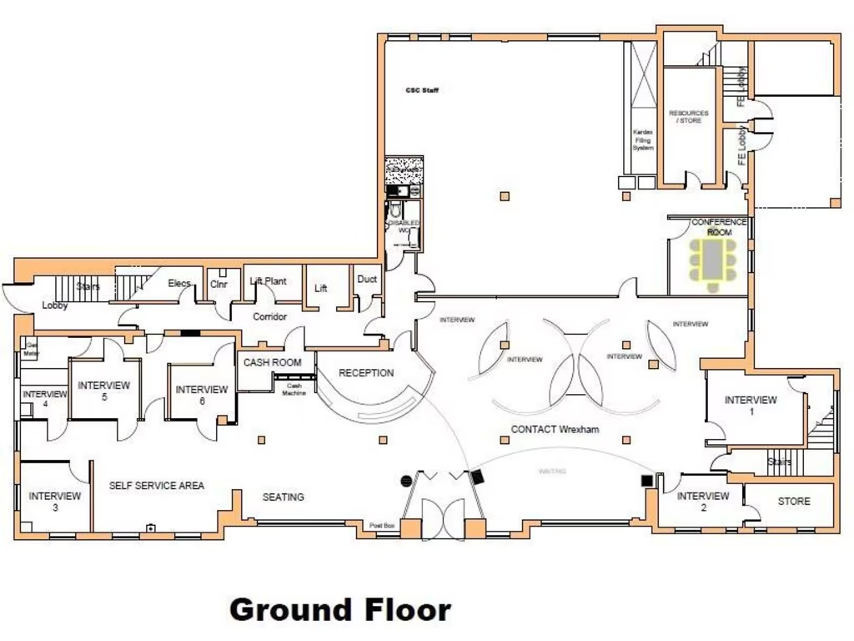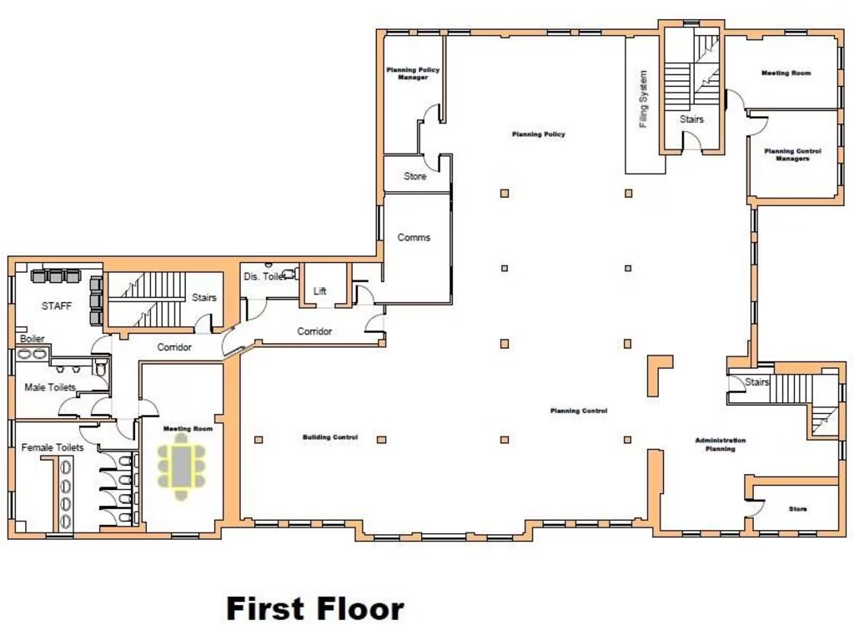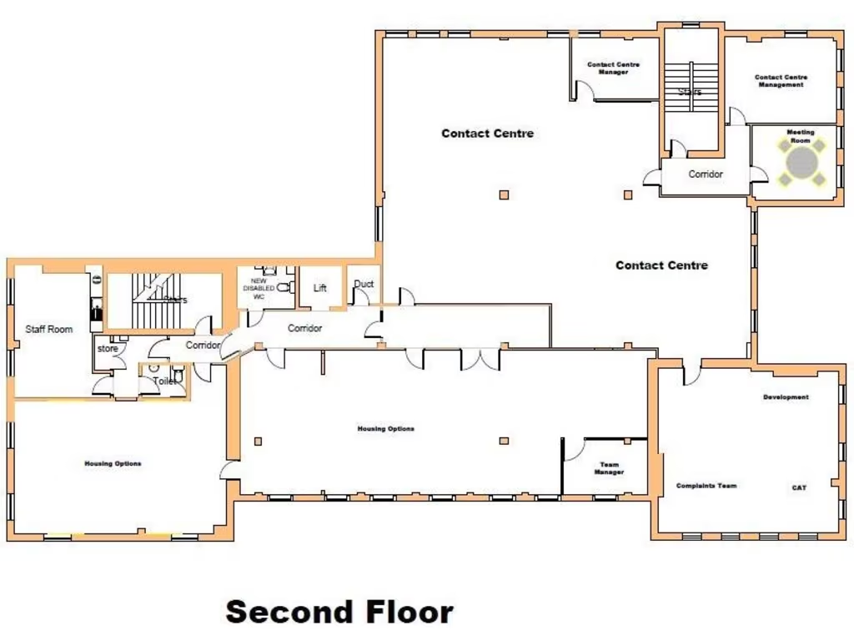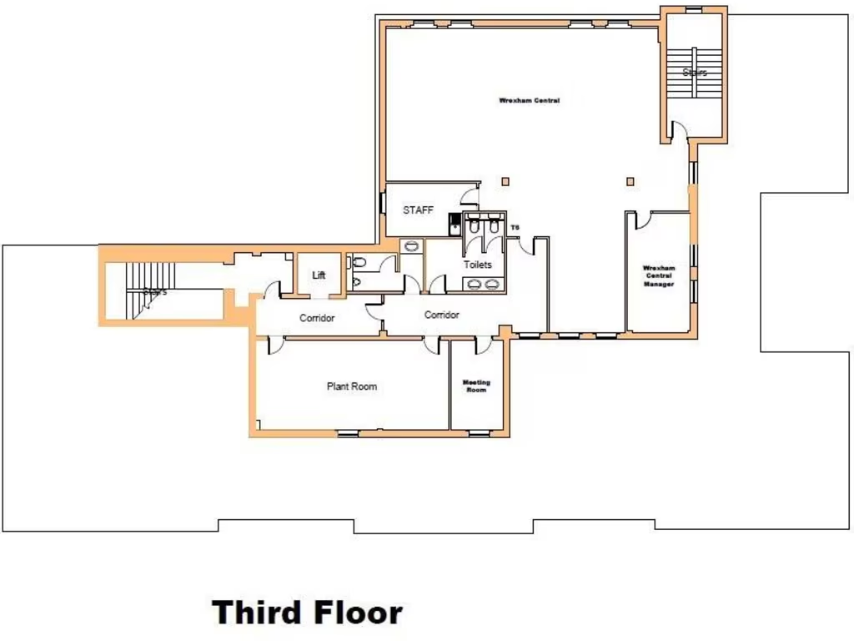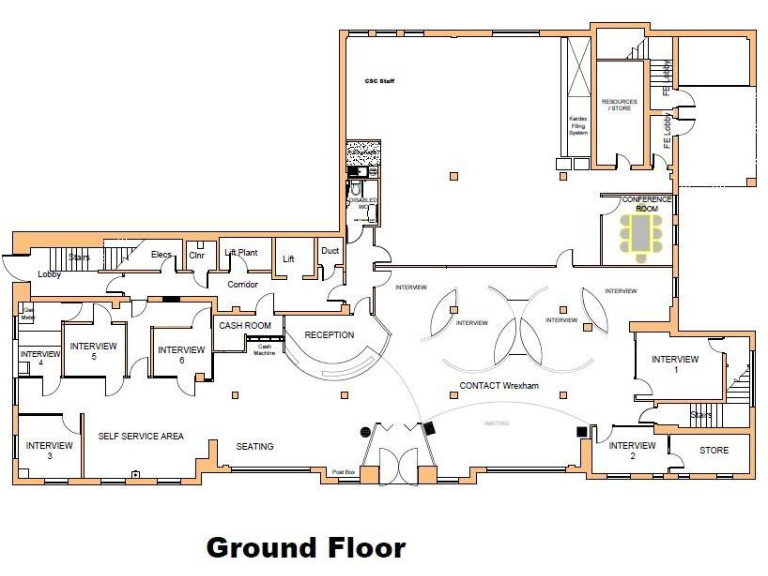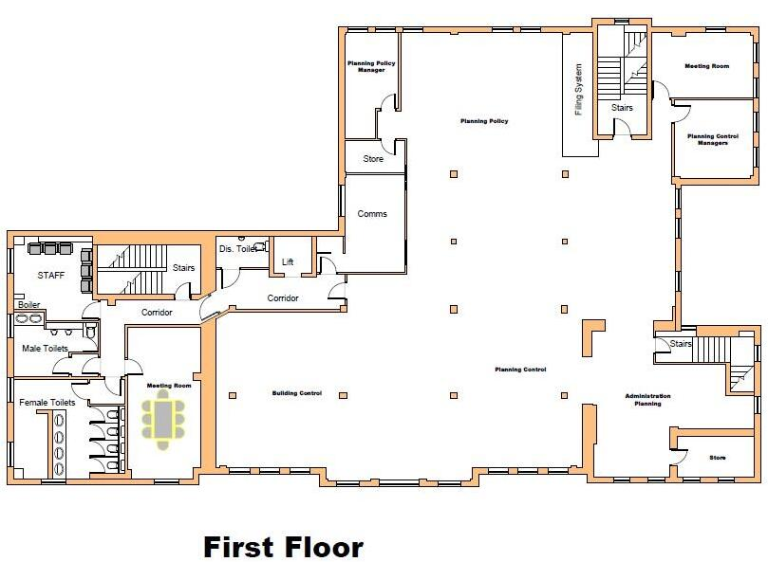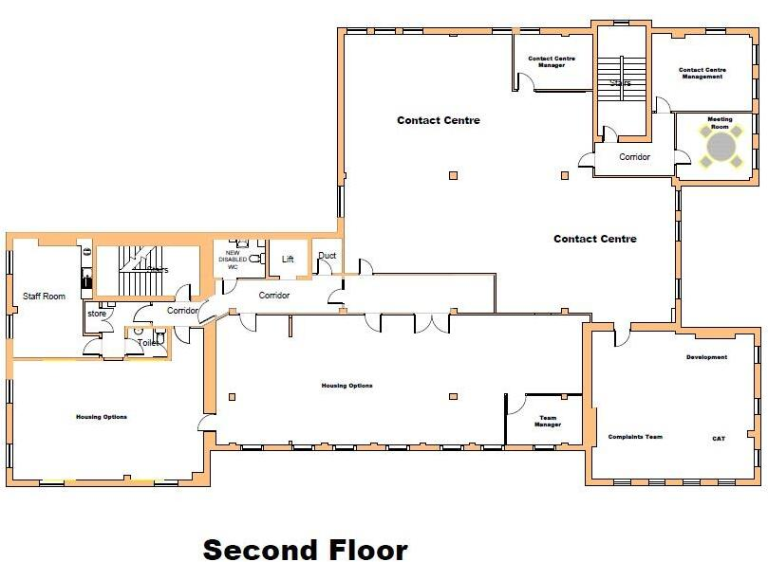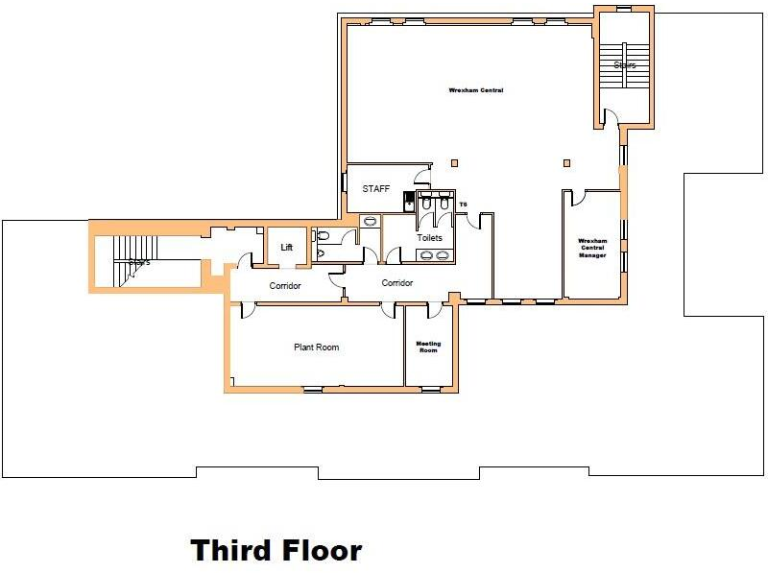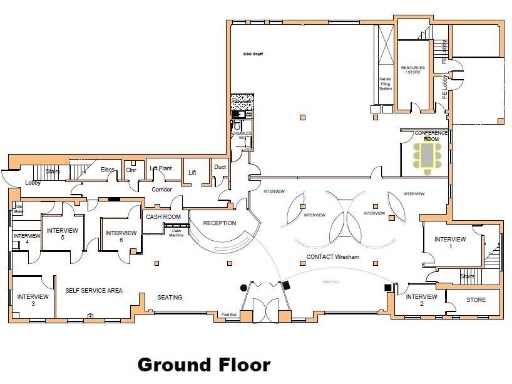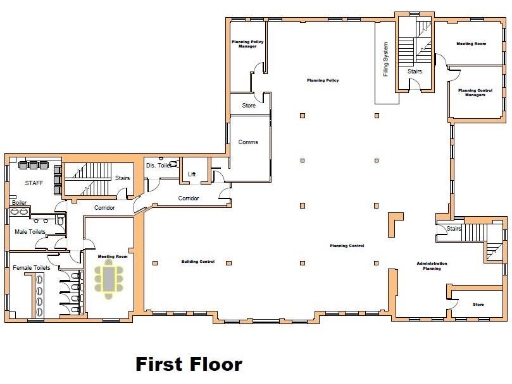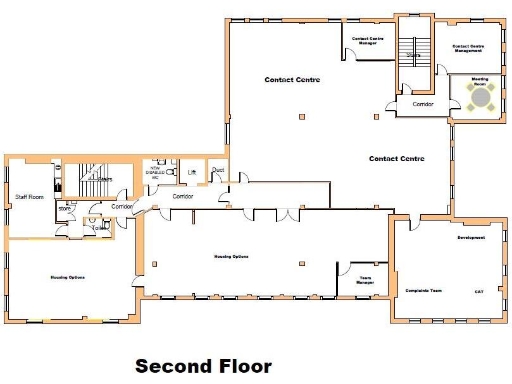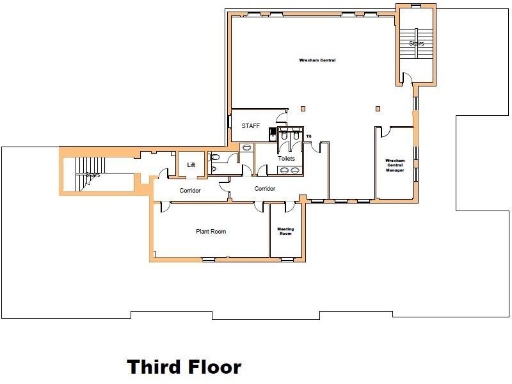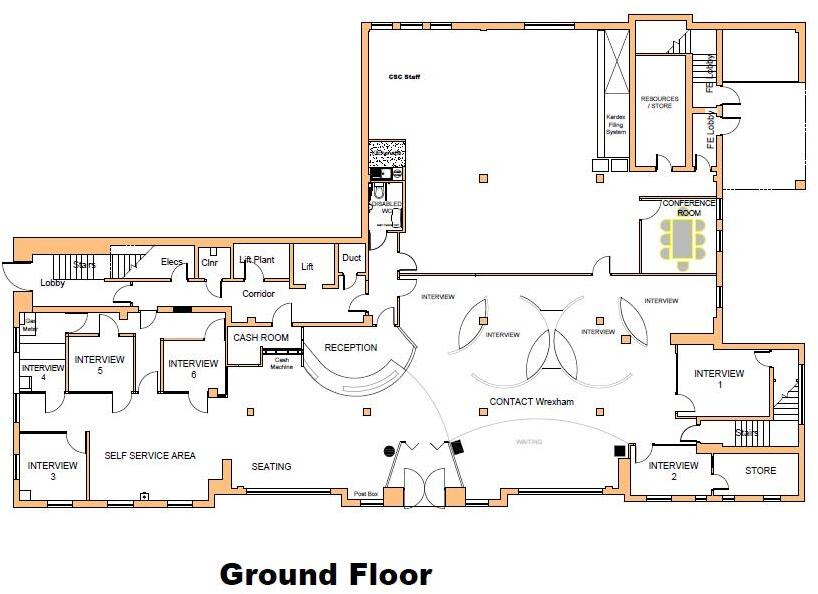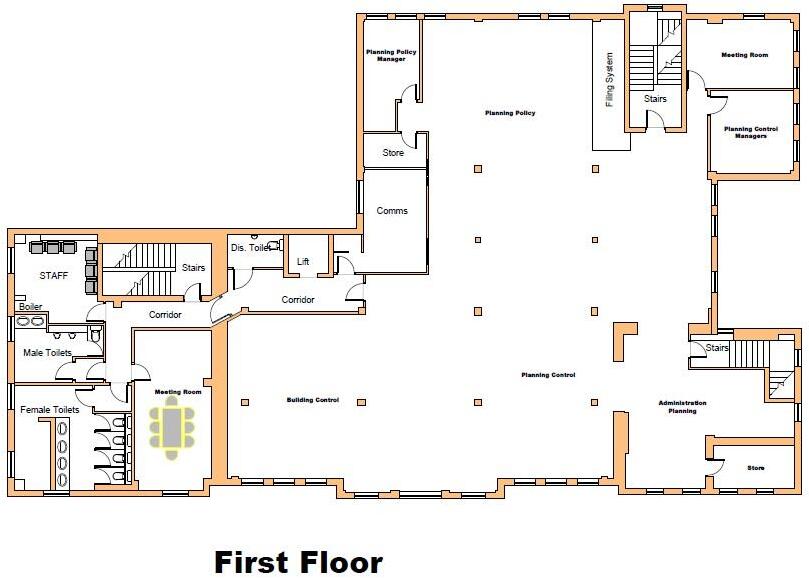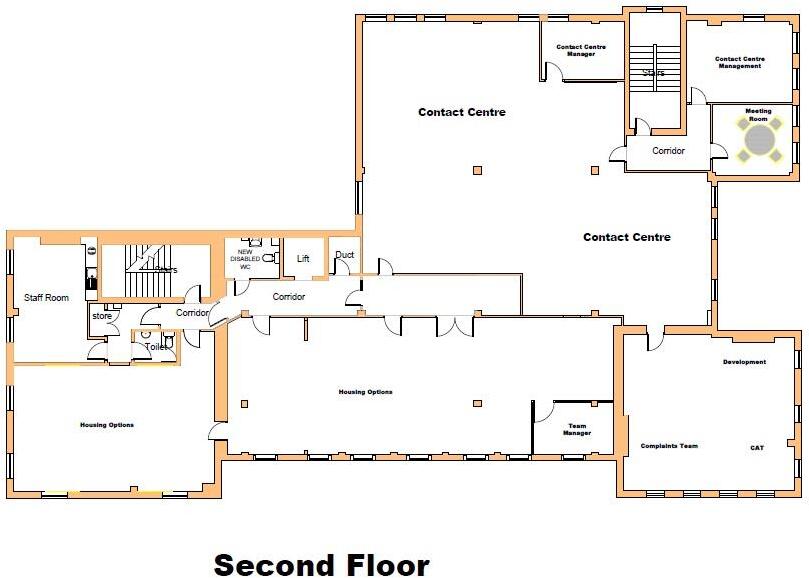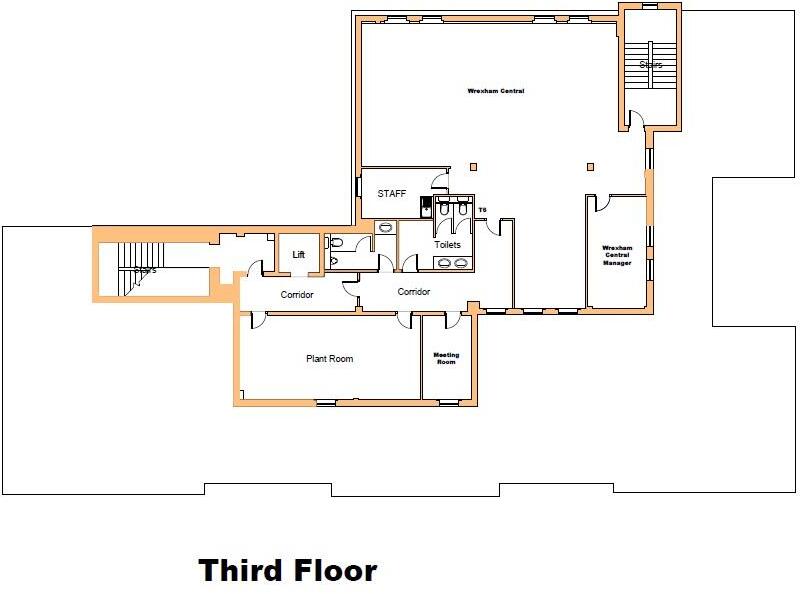Summary - COUNCIL OFFICES, 16, LORD STREET LL11 1LG
1 bed 1 bath Office
Substantial four‑floor office with scope for repositioning in central Wrexham.
Approximately 18,075 sqft across four floors, large open-plan floorplates
This substantial, modernised office building offers a rare large-footprint opportunity in Wrexham city centre. Arranged over ground plus three upper floors, the property delivers generous open-plan floorplates across approximately 18,075 sqft with a prominent frontage onto Lord Street and parking for two cars. It has a recent EPC rating of B (50) and was last occupied by the council as administrative and job-centre space, demonstrating suitability for office and public-facing uses.
The building suits investors or occupiers seeking a town-centre asset with flexible future uses, subject to planning. The layout and window lines provide good natural light and clear, adaptable floor levels for consolidation or subdivision. With a reduced asking price and the option to lease, there is scope to reposition the asset by refurbishing interiors or repurposing for alternative commercial uses.
Buyers should note material drawbacks plainly. The property is leasehold, located in an area with very high crime and very high deprivation indices, and external amenity is minimal due to the tight high-street plot. Any change of use will require planning consent; refurbishment will likely be needed to attract new tenants or alternative operators. These factors affect underwriting, management costs and occupational demand and should inform a realistic repositioning plan.
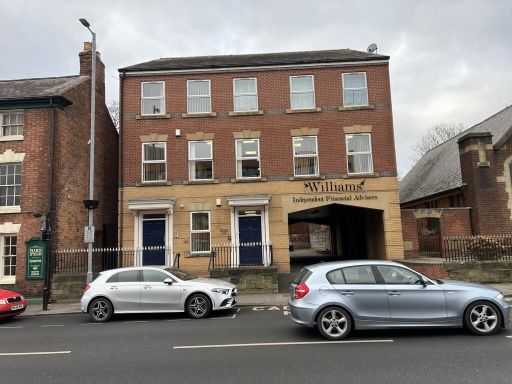 Office for sale in 30 32 Chester Street, Wrexham, LL13 — £350,000 • 1 bed • 1 bath • 2313 ft²
Office for sale in 30 32 Chester Street, Wrexham, LL13 — £350,000 • 1 bed • 1 bath • 2313 ft²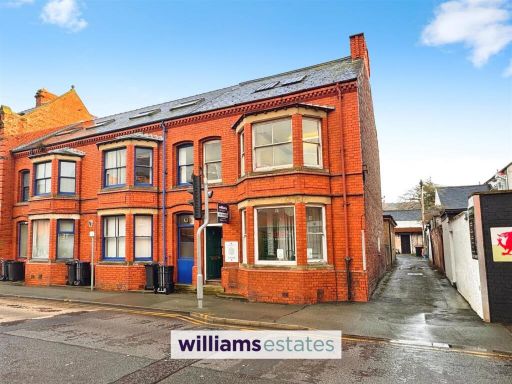 Office for sale in Nant Hall Road, Prestatyn, LL19 — £130,000 • 1 bed • 1 bath • 2039 ft²
Office for sale in Nant Hall Road, Prestatyn, LL19 — £130,000 • 1 bed • 1 bath • 2039 ft²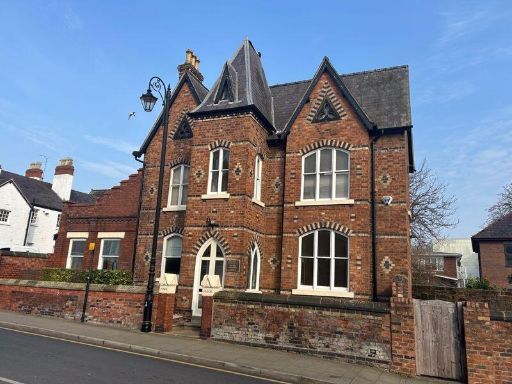 High street retail property for sale in Rhosddu Road, Wrexham, LL11 — £250,000 • 1 bed • 1 bath • 1875 ft²
High street retail property for sale in Rhosddu Road, Wrexham, LL11 — £250,000 • 1 bed • 1 bath • 1875 ft²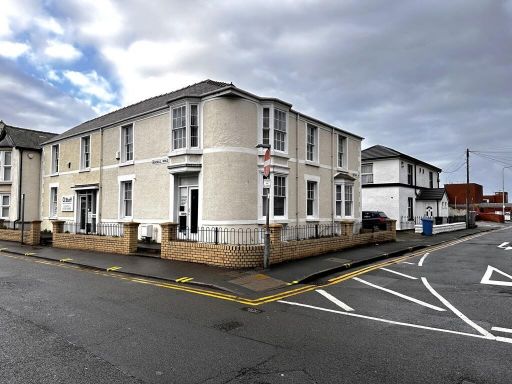 Office for sale in 29 / 29A Russell Road, Rhyl, Denbighshire, LL18 — £198,500 • 1 bed • 1 bath • 1882 ft²
Office for sale in 29 / 29A Russell Road, Rhyl, Denbighshire, LL18 — £198,500 • 1 bed • 1 bath • 1882 ft²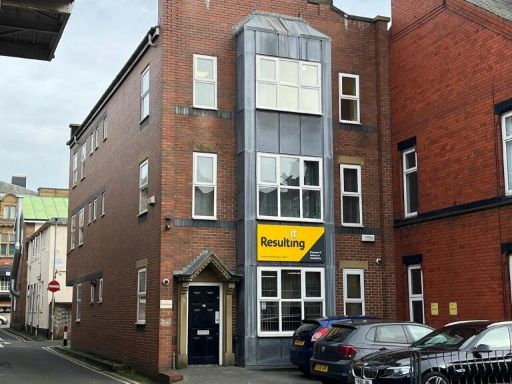 Office for sale in 2 Winmarleigh Street, Warrington, WA1 1NB, WA1 — £350,000 • 1 bed • 1 bath • 2547 ft²
Office for sale in 2 Winmarleigh Street, Warrington, WA1 1NB, WA1 — £350,000 • 1 bed • 1 bath • 2547 ft²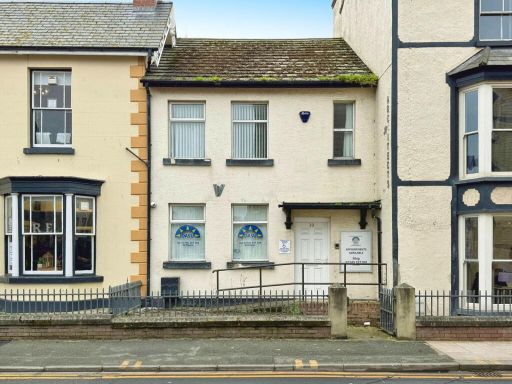 Commercial property for sale in 10 Brighton Road, Rhyl, LL18 3HD, LL18 — £100,000 • 3 bed • 1 bath • 1347 ft²
Commercial property for sale in 10 Brighton Road, Rhyl, LL18 3HD, LL18 — £100,000 • 3 bed • 1 bath • 1347 ft²