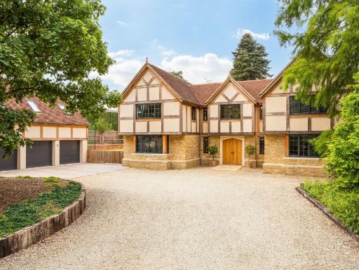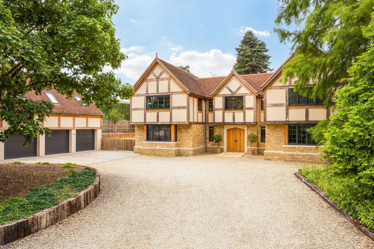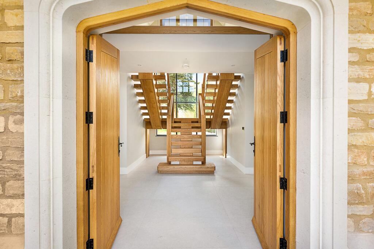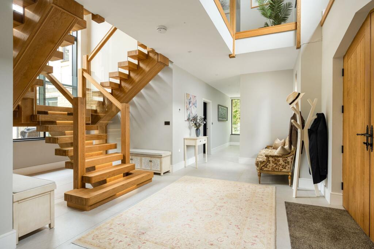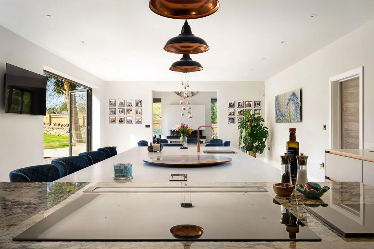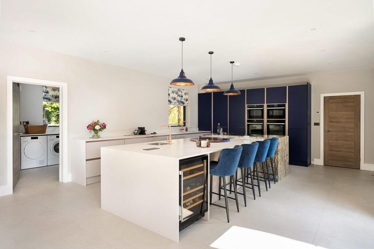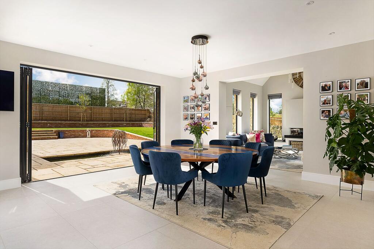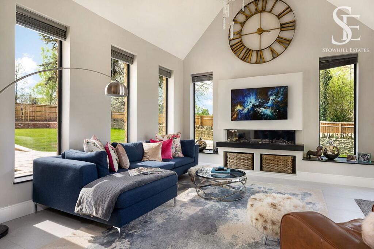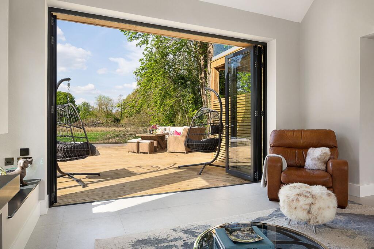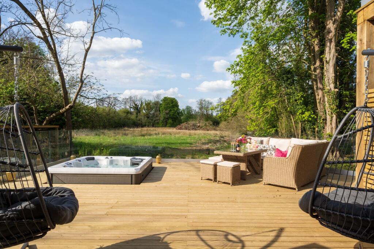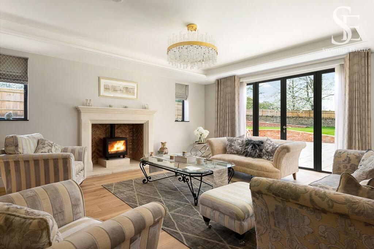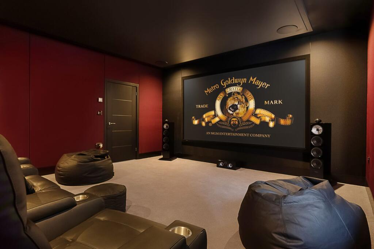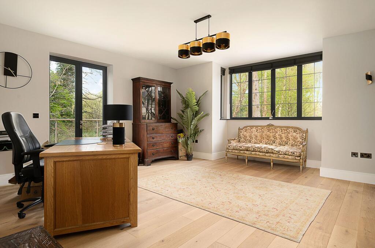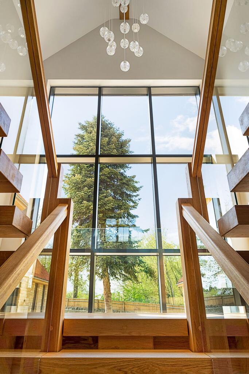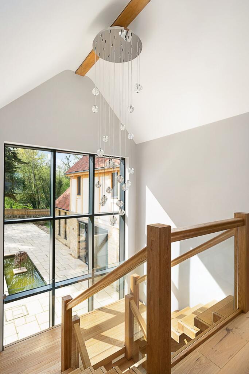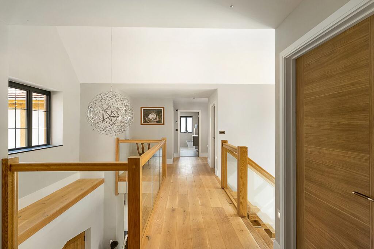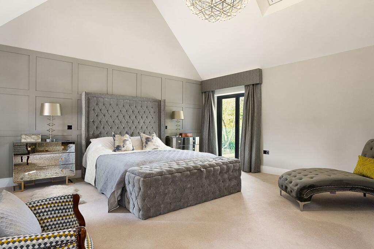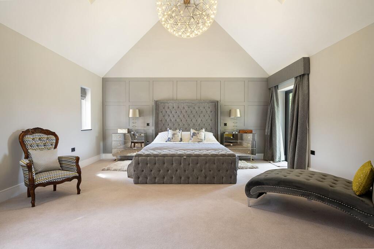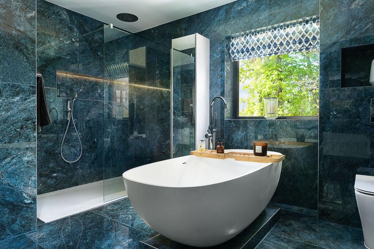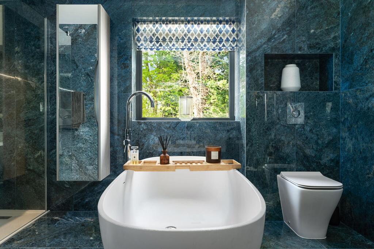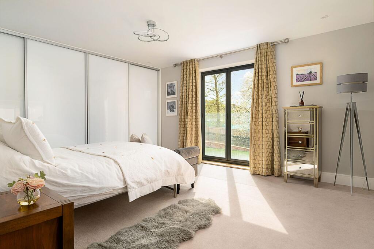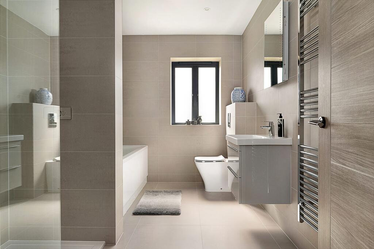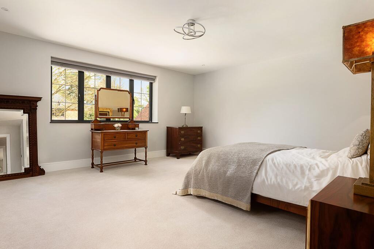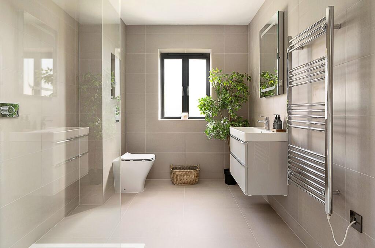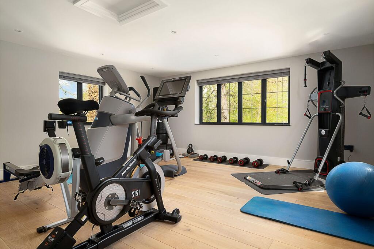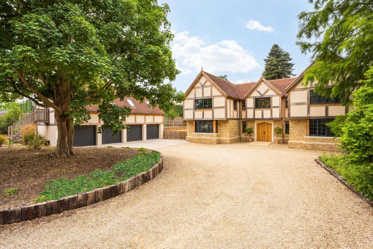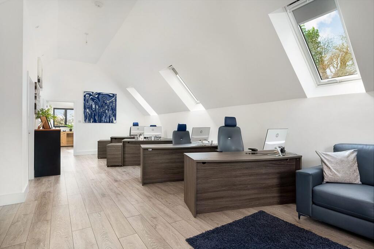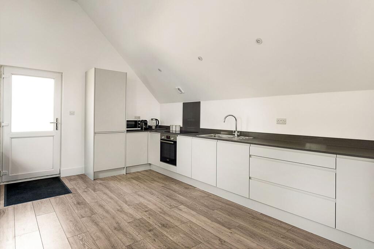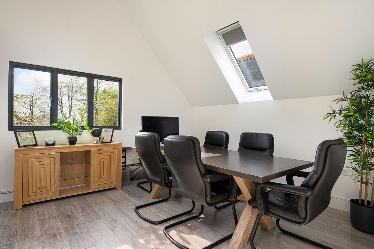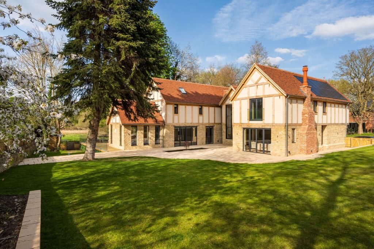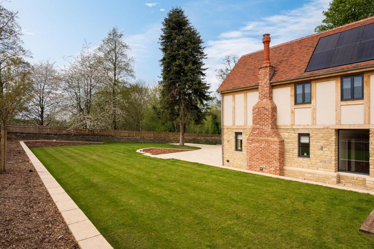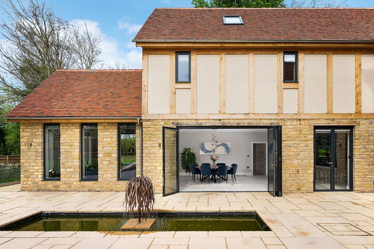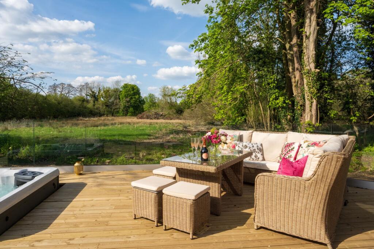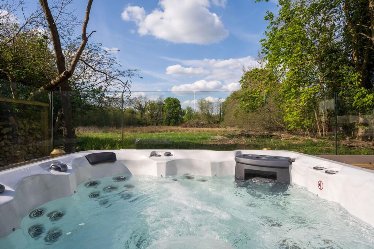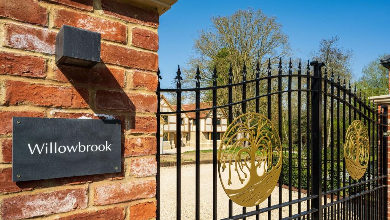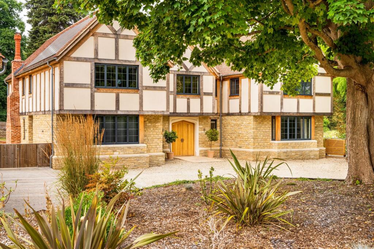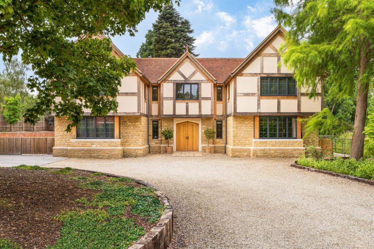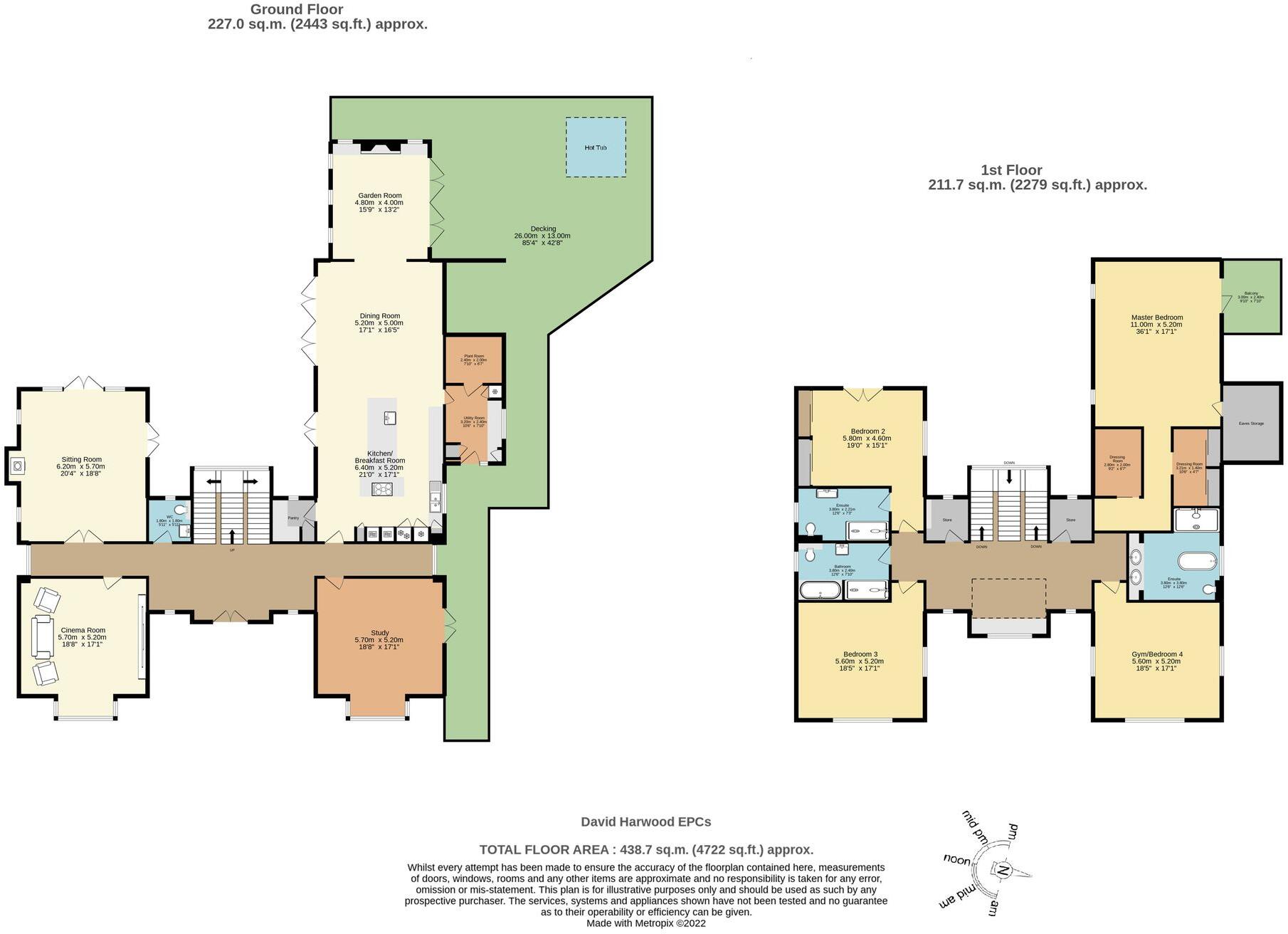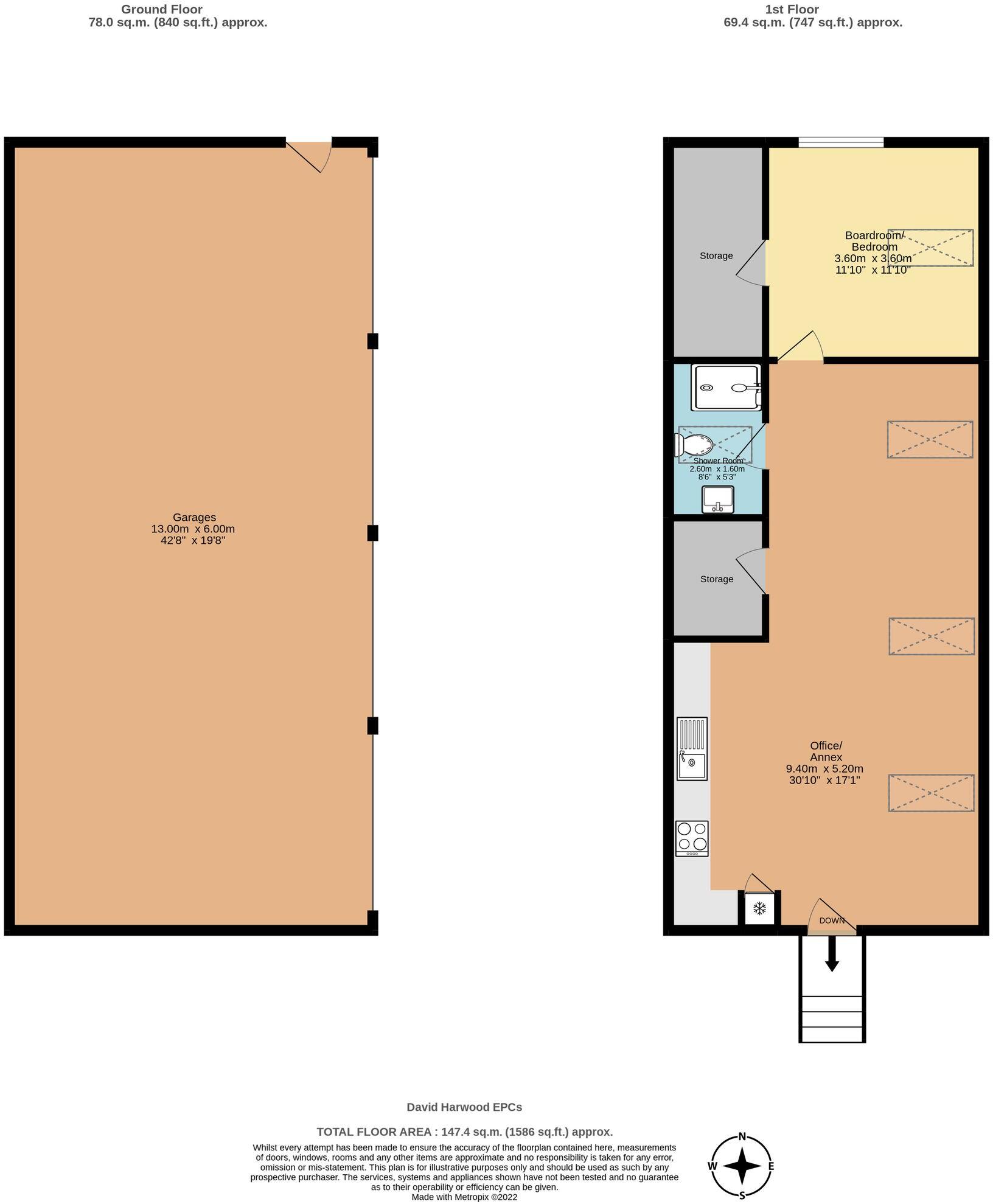Summary - Oxford Road, Frilford, OX13 OX13 5NW
5 bed 4 bath Detached
Spacious family living with versatile annexe and golf-club location.
• Nearly 5,500 sq ft main house plus 1,586 sq ft self-contained annexe
• Four-bay garage with external-access annexe and electric up-and-over doors
• 53 ft open-plan kitchen/diner and vaulted garden room with bifold doors
• 36 ft principal suite with two dressing rooms, balcony and air conditioning
• Sun deck with hot tub and views over SSSI-protected meadow and woodland
• Zoned air-source heating and solar roof panels; EPC rating B
• Main heating fuel: oil boiler (may affect running costs)
• Large plot, gated private driveway; gardens still maturing
Willowbrook is a substantial five-bedroom detached home set privately behind electric gates on a huge plot beside Frilford Heath Championship Golf Club. Built by the developer for themselves, the house blends Tudor-inspired character—timber panelling, leaded windows and a decorative brick chimney—with contemporary fittings, zoned air-source heating and solar roof panels. The property extends to around 5,469 sq ft of living space plus a self-contained 1,586 sq ft annexe above the quadruple garage.
Ground-floor living is arranged around a 53 ft open-plan kitchen, dining and sun room that opens to extensive terraces and a raised sun deck with hot tub overlooking SSSI-protected meadow and woodland. Additional communal rooms include a formal sitting room with stone fireplace, a high-spec home cinema, study and utility/plant room. The principal bedroom is a 36 ft suite with two dressing rooms, balcony and air conditioning; three further double bedrooms and family bathrooms complete the first floor.
The detached annexe (31 ft principal room, bedroom, shower room and kitchen) sits over the four-bay garage and is accessed externally, offering immediate options: guest or granny accommodation, holiday let potential, or ancillary space for hobbies or offices. Outside, mature and maturing gardens, sweeping lawns, extensive parking for 20+ cars and double electric garage doors provide privacy and practicality in a very affluent rural setting.
Practical facts to note: the house uses oil-fired boiler heating with an air-source heat pump supplement and has double glazing and an EPC rating of B. While eco features reduce some running costs, oil as the main fuel may influence operational expenses. The property was constructed between 2007–2011 and some external landscaping remains maturing, offering scope for further cultivation or personalisation.
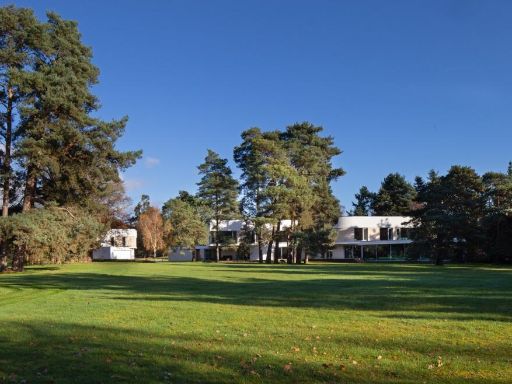 4 bedroom detached house for sale in Oxford Road, Frilford Heath, Abingdon, Oxfordshire, OX13 — £6,000,000 • 4 bed • 5 bath • 9473 ft²
4 bedroom detached house for sale in Oxford Road, Frilford Heath, Abingdon, Oxfordshire, OX13 — £6,000,000 • 4 bed • 5 bath • 9473 ft²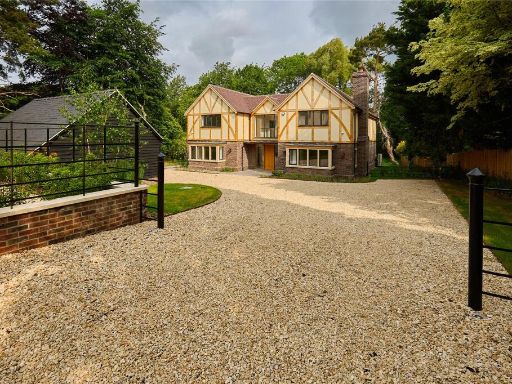 5 bedroom detached house for sale in Oxford Road, Frilford, Abingdon, Oxfordshire, OX13 — £2,295,000 • 5 bed • 4 bath • 4864 ft²
5 bedroom detached house for sale in Oxford Road, Frilford, Abingdon, Oxfordshire, OX13 — £2,295,000 • 5 bed • 4 bath • 4864 ft²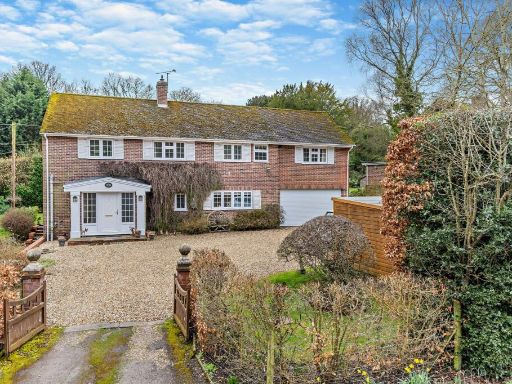 5 bedroom detached house for sale in Frilsham, Thatcham, Berkshire, RG18 — £1,000,000 • 5 bed • 3 bath • 2430 ft²
5 bedroom detached house for sale in Frilsham, Thatcham, Berkshire, RG18 — £1,000,000 • 5 bed • 3 bath • 2430 ft²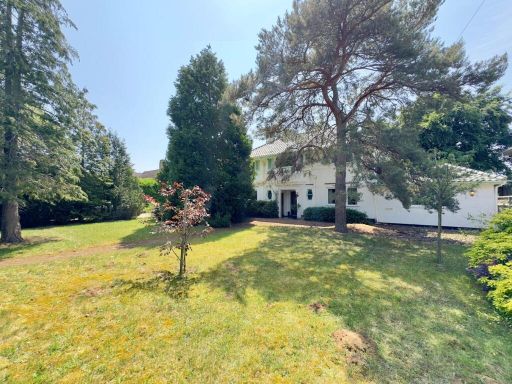 5 bedroom detached house for sale in Faringdon Road, Frilford Heath, Abingdon, OX13 — £1,350,000 • 5 bed • 3 bath • 3147 ft²
5 bedroom detached house for sale in Faringdon Road, Frilford Heath, Abingdon, OX13 — £1,350,000 • 5 bed • 3 bath • 3147 ft²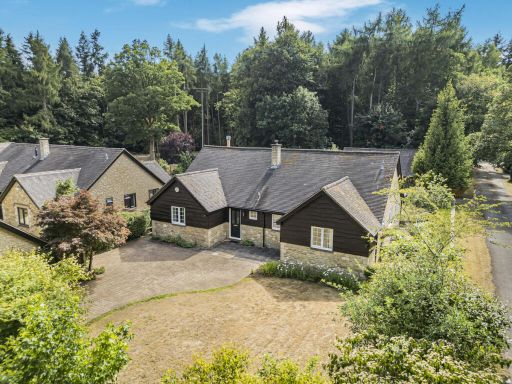 4 bedroom detached bungalow for sale in The Ride, Tubney Wood, OX13 — £975,000 • 4 bed • 2 bath • 1435 ft²
4 bedroom detached bungalow for sale in The Ride, Tubney Wood, OX13 — £975,000 • 4 bed • 2 bath • 1435 ft²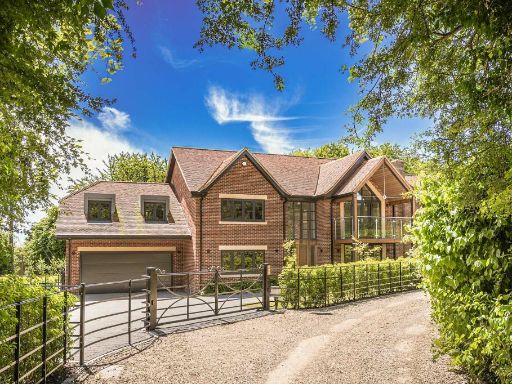 5 bedroom detached house for sale in Broadmeadow House, Greys Green, RG9 — £2,325,000 • 5 bed • 5 bath • 3153 ft²
5 bedroom detached house for sale in Broadmeadow House, Greys Green, RG9 — £2,325,000 • 5 bed • 5 bath • 3153 ft²









































































