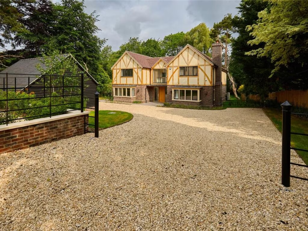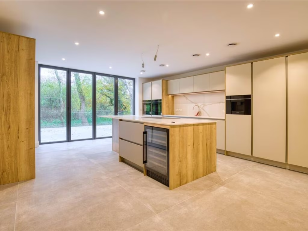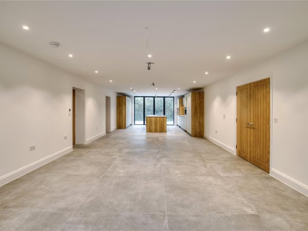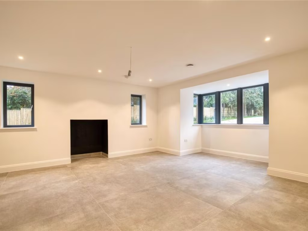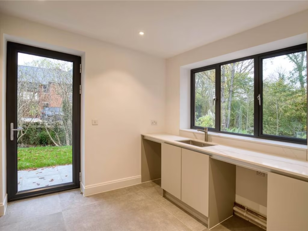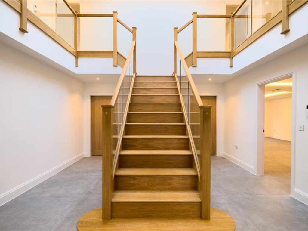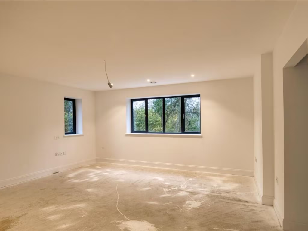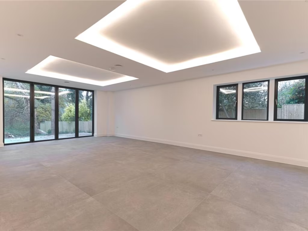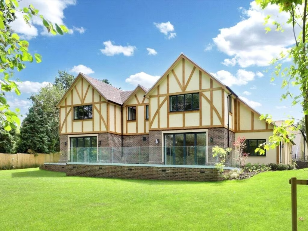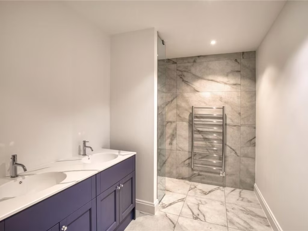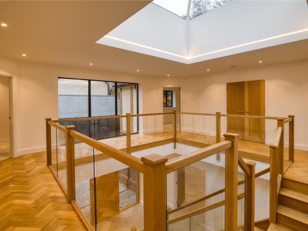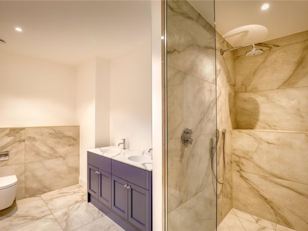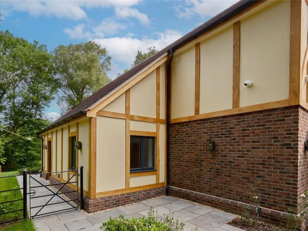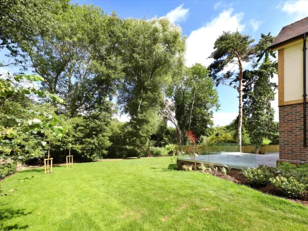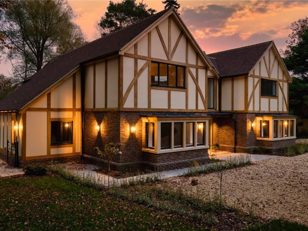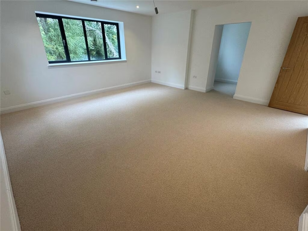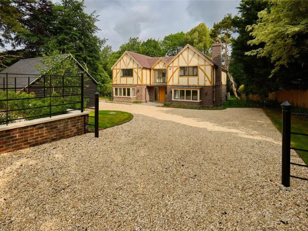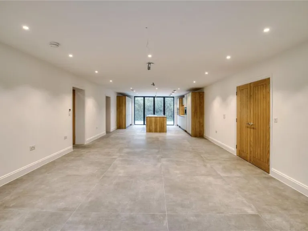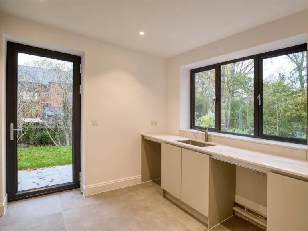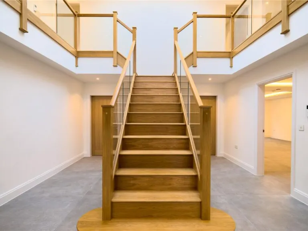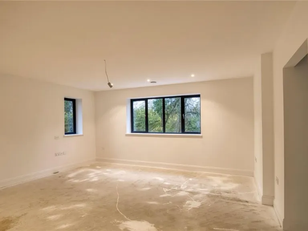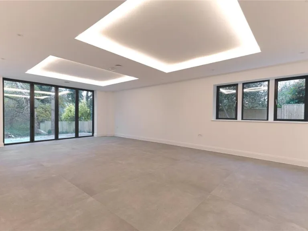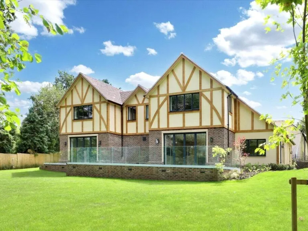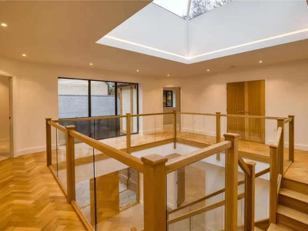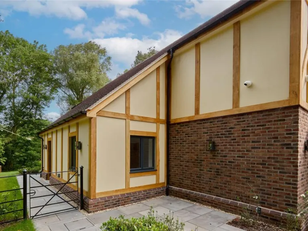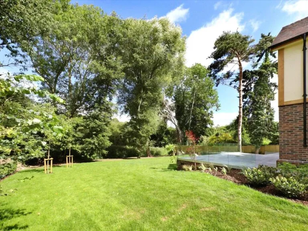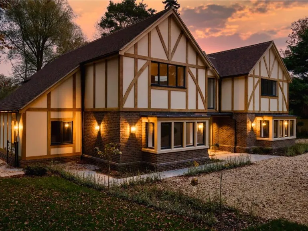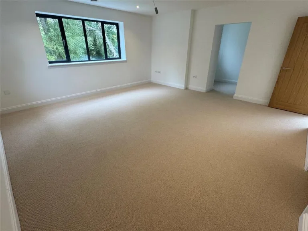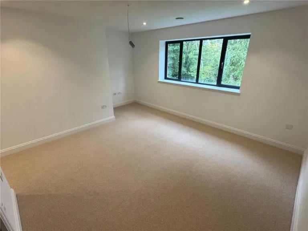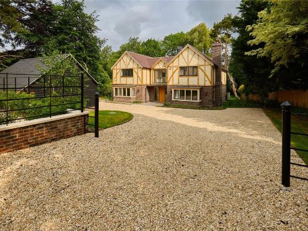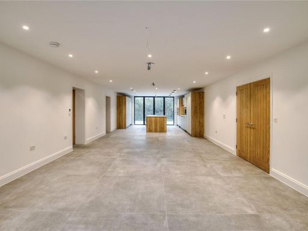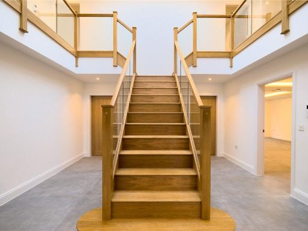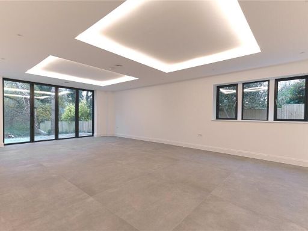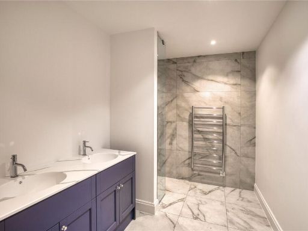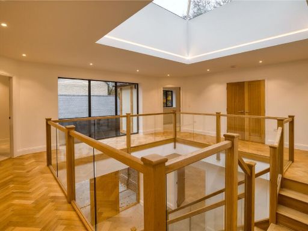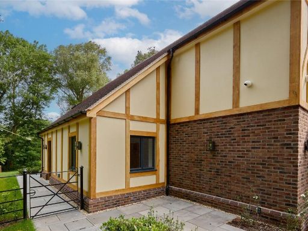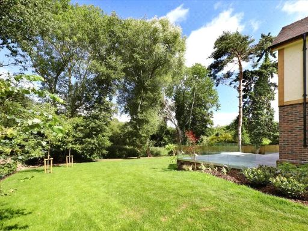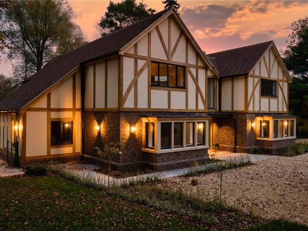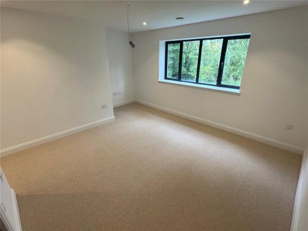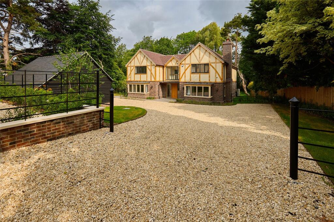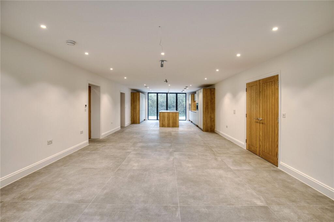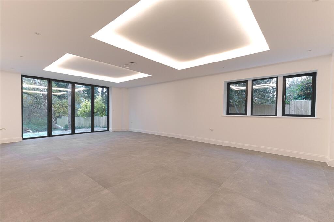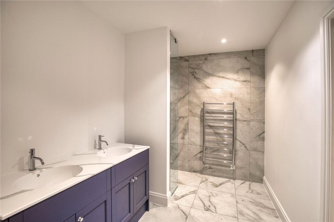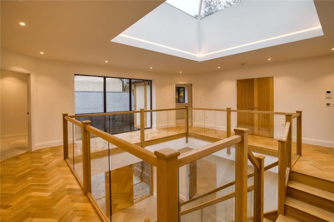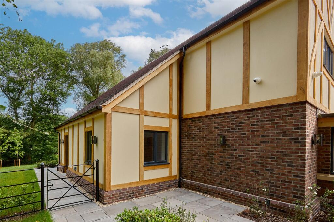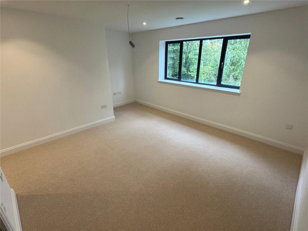Summary - Oxford Road, Frilford, Abingdon, Oxfordshire, OX13 OX13 5NR
5 bed 4 bath Detached
Substantial period property with modern eco-systems and private woodland garden.
Almost 4,900 sq ft across generous family-focused living spaces
An imposing five-bedroom home offering almost 4,900 sq ft of thoughtfully arranged living space set on a mature 0.4-acre plot backing onto woodland and a brook. The house blends Tudor Revival character with high-spec modern fittings: a German-made kitchen with Siemens appliances, full-height glazed doors, and a double-height entrance hall with an oak bifurcated staircase and central roof lantern that floods the interior with light.
Comfort and technology are strong points. The property is heated primarily by an air-source heat pump with thermostatically controlled wet underfloor heating on both floors, supported by a whole-house heat recovery system, extensive LED lighting and CAT6 wiring. Practical extras include a detached double garage with automated doors and EV charge point, large unvented hot water cylinder, mains-linked safety detection, and exterior lighting to patios and drive.
Accommodation centres on an expansive kitchen/dining/family room with full-width bi-fold doors to the garden, a sitting room with bi-fold doors, snug with a multi-fuel stove, study, utility and cloakroom on the ground floor. Upstairs, the principal suite has a walk-in dressing area and en suite; three further bedrooms are ensuite or served by a family bathroom, offering flexible family or guest arrangements.
Important factual considerations: the building is described as constructed before 1900 with traditional sandstone/limestone walls that are assumed to lack modern cavity insulation. The home also retains an oil-fired boiler and radiator system as a secondary fuel source; council tax is above average. These points will affect running costs and potential retrofit decisions despite the house’s modern energy systems and EPC B rating.
Set in a very affluent, rural yet well-connected location less than 3 miles from Abingdon and c.9 miles from central Oxford, the property will suit buyers seeking substantial family accommodation, generous outdoor space and easy access to highly regarded local schools.
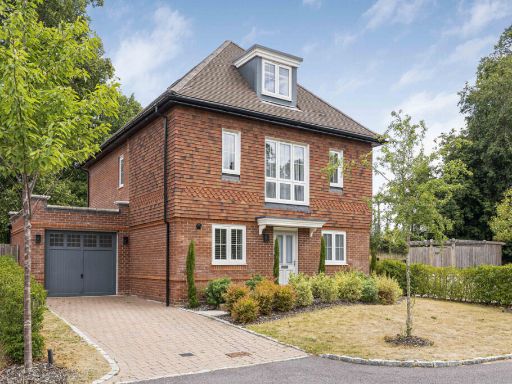 5 bedroom detached house for sale in Parklands, Besselsleigh, OX13 — £849,950 • 5 bed • 3 bath • 1810 ft²
5 bedroom detached house for sale in Parklands, Besselsleigh, OX13 — £849,950 • 5 bed • 3 bath • 1810 ft²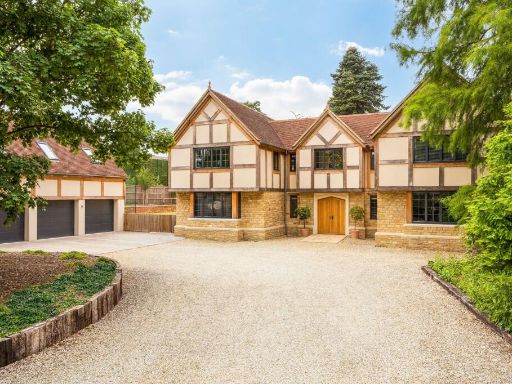 5 bedroom detached house for sale in Oxford Road, Frilford, OX13 — £2,750,000 • 5 bed • 4 bath • 5469 ft²
5 bedroom detached house for sale in Oxford Road, Frilford, OX13 — £2,750,000 • 5 bed • 4 bath • 5469 ft²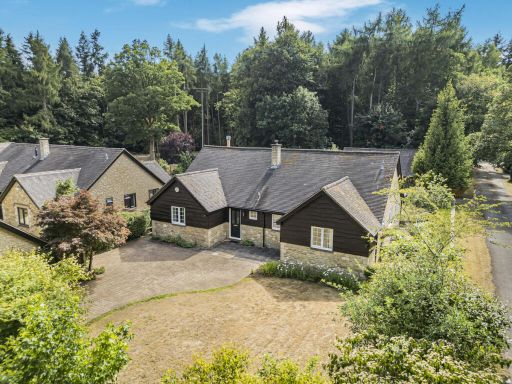 4 bedroom detached bungalow for sale in The Ride, Tubney Wood, OX13 — £975,000 • 4 bed • 2 bath • 1435 ft²
4 bedroom detached bungalow for sale in The Ride, Tubney Wood, OX13 — £975,000 • 4 bed • 2 bath • 1435 ft²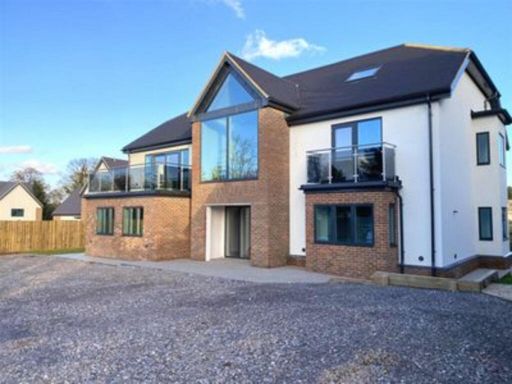 7 bedroom detached house for sale in Oxford Road Abingdon, Oxfordshire, OX13 5JQ, OX13 — £1,850,000 • 7 bed • 6 bath • 4782 ft²
7 bedroom detached house for sale in Oxford Road Abingdon, Oxfordshire, OX13 5JQ, OX13 — £1,850,000 • 7 bed • 6 bath • 4782 ft²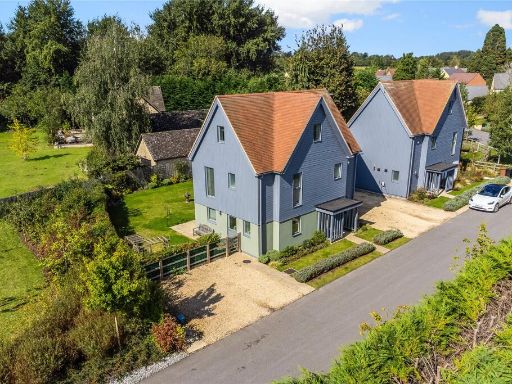 4 bedroom detached house for sale in Wood Lane, Longworth, Abingdon, Oxfordshire, OX13 — £725,000 • 4 bed • 3 bath • 1951 ft²
4 bedroom detached house for sale in Wood Lane, Longworth, Abingdon, Oxfordshire, OX13 — £725,000 • 4 bed • 3 bath • 1951 ft²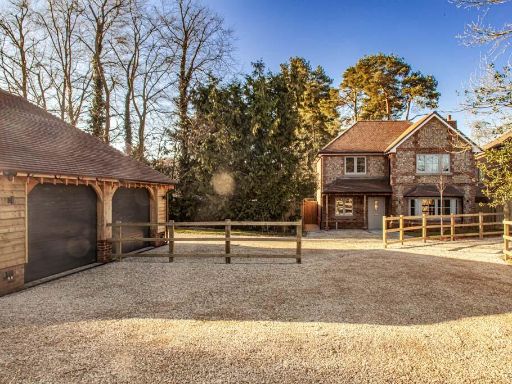 4 bedroom detached house for sale in Rosewood Cottage, off Main Street, Stoke Row, RG9 — £1,395,000 • 4 bed • 3 bath • 2529 ft²
4 bedroom detached house for sale in Rosewood Cottage, off Main Street, Stoke Row, RG9 — £1,395,000 • 4 bed • 3 bath • 2529 ft²