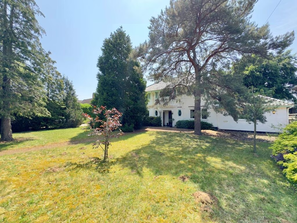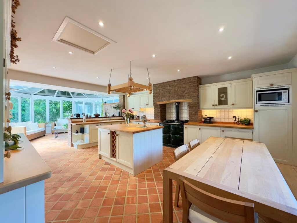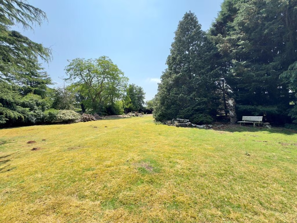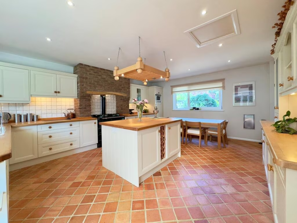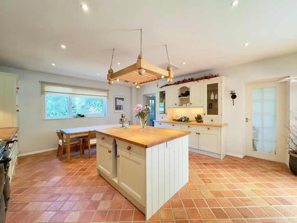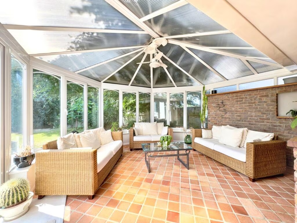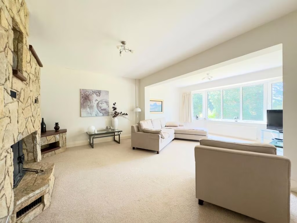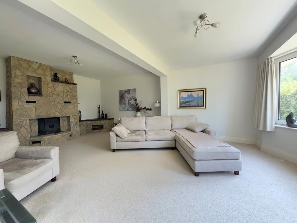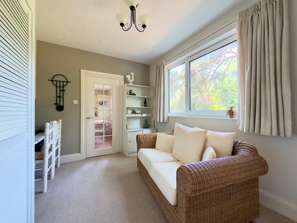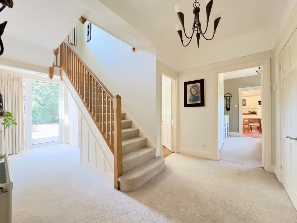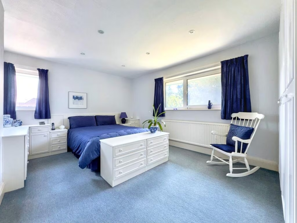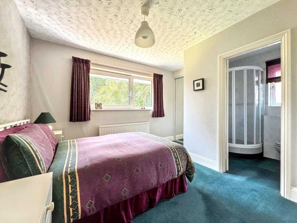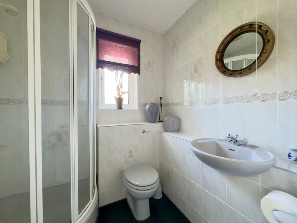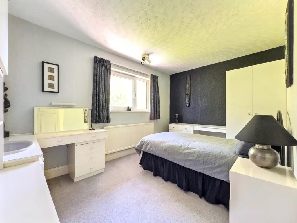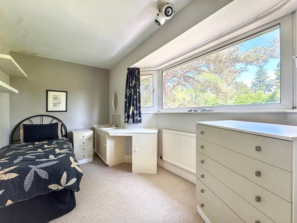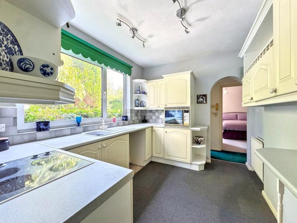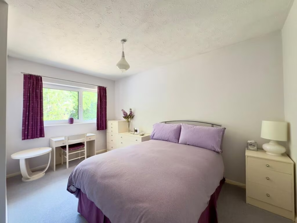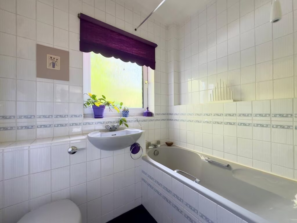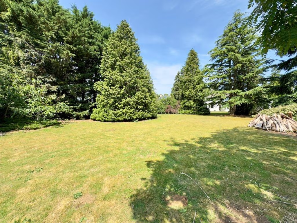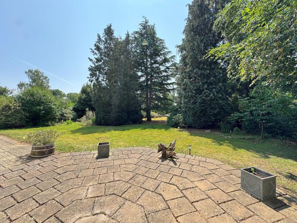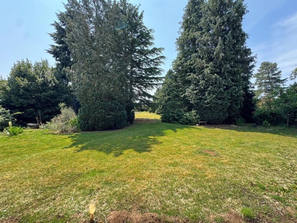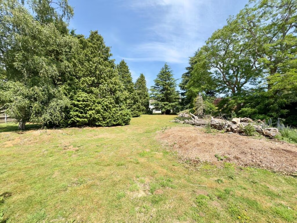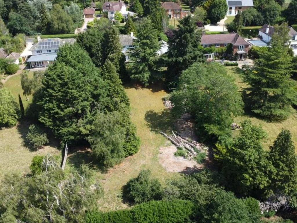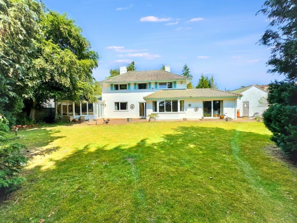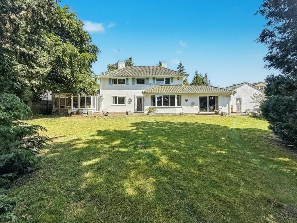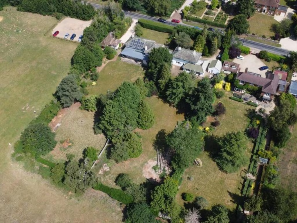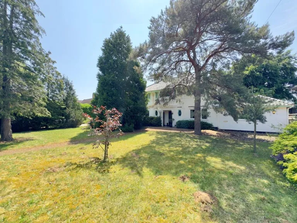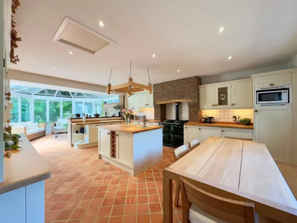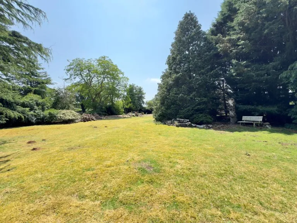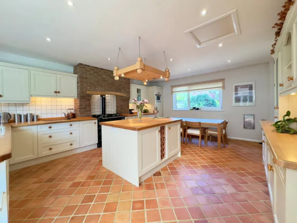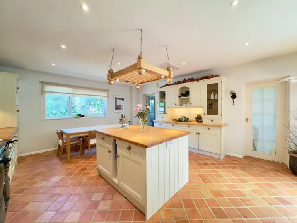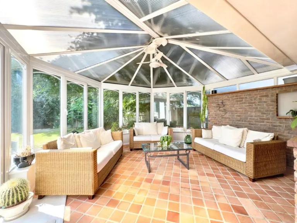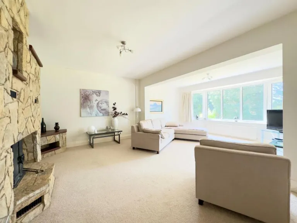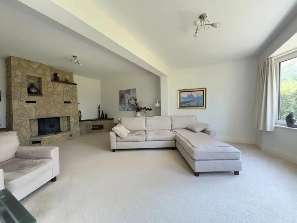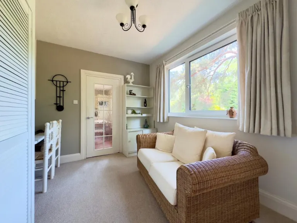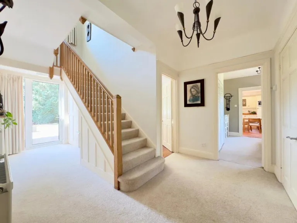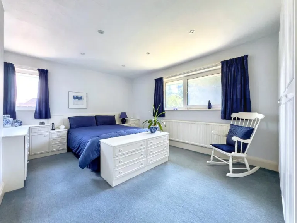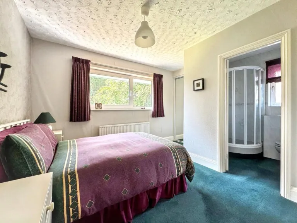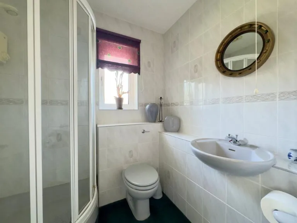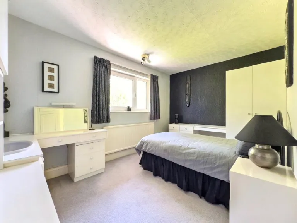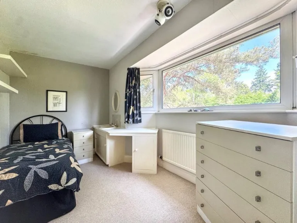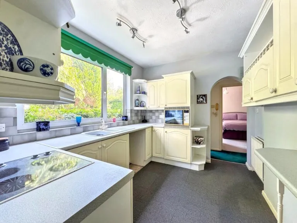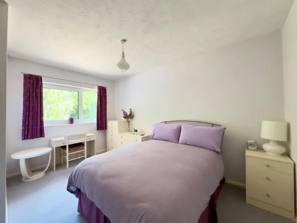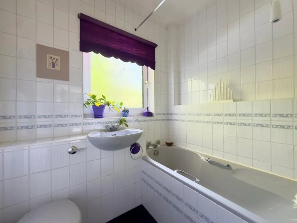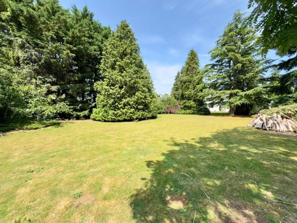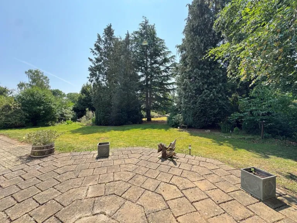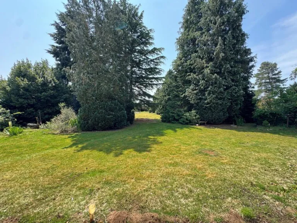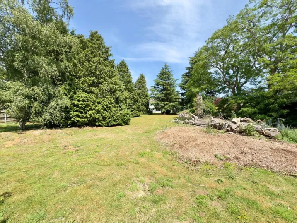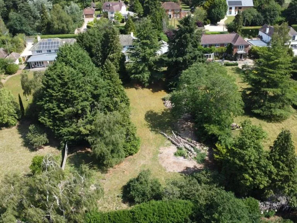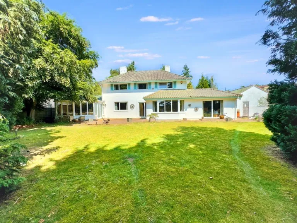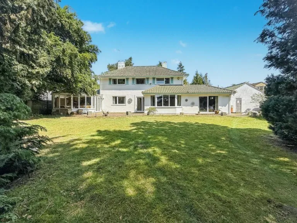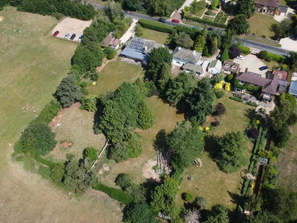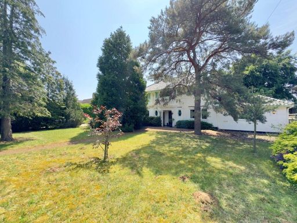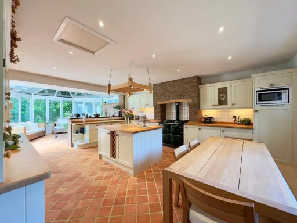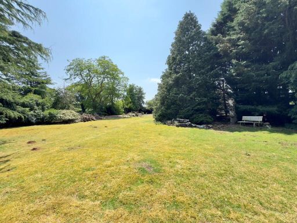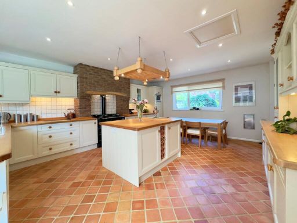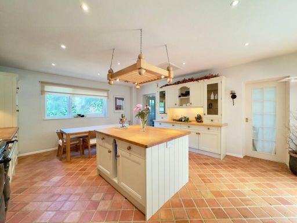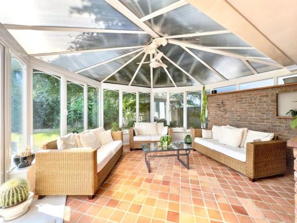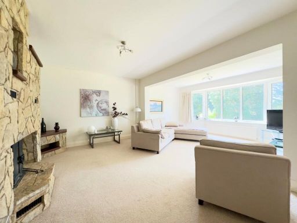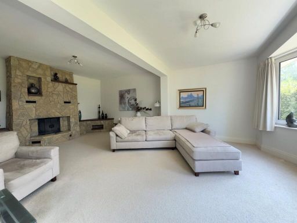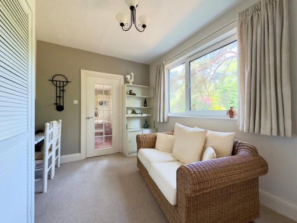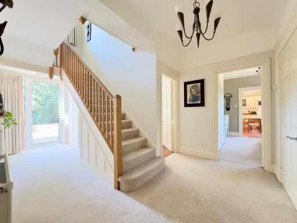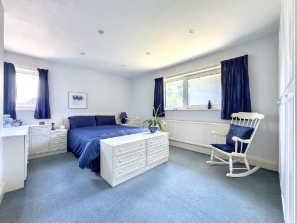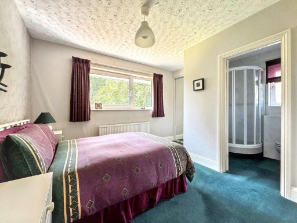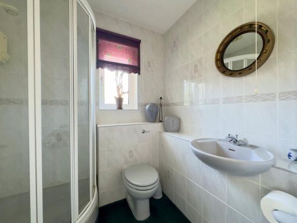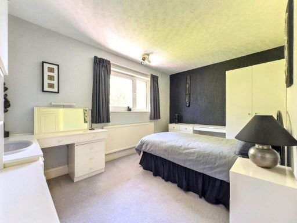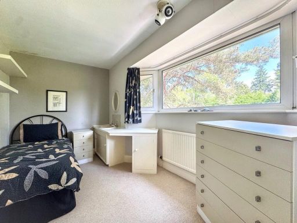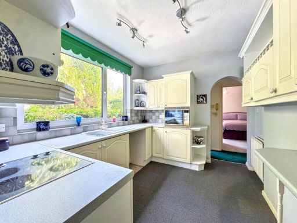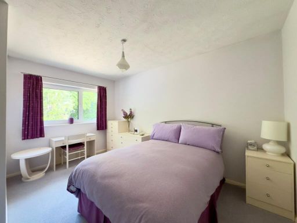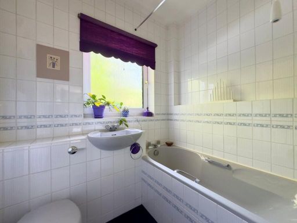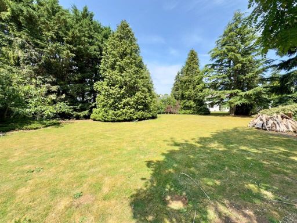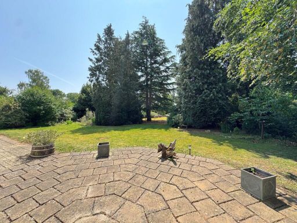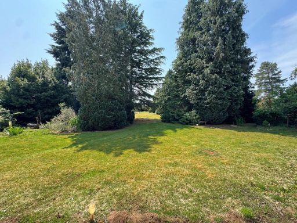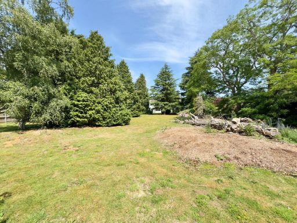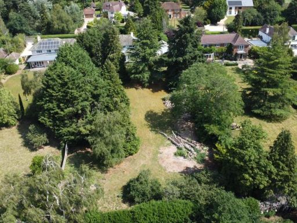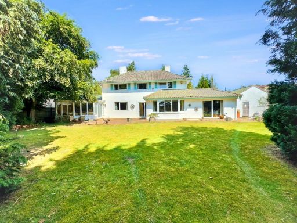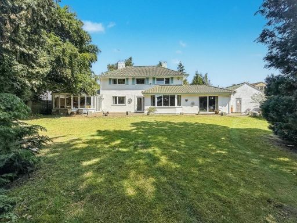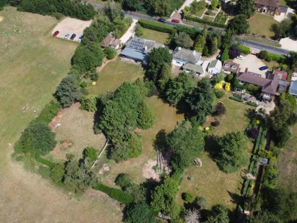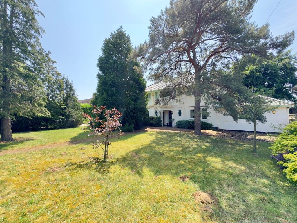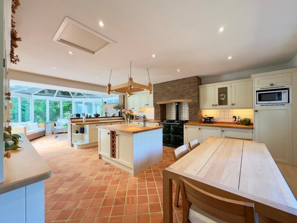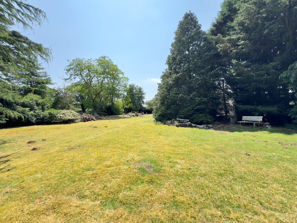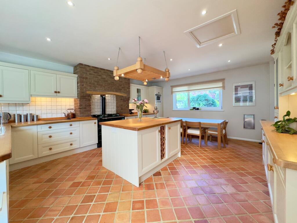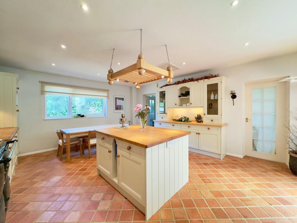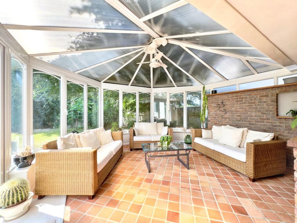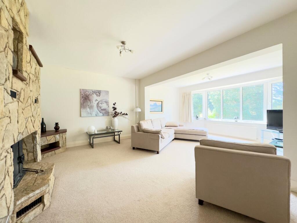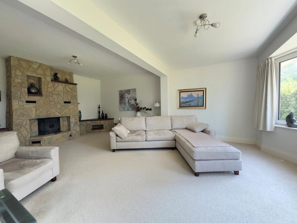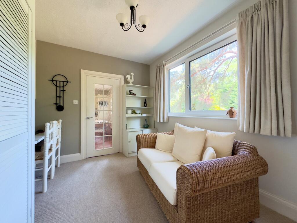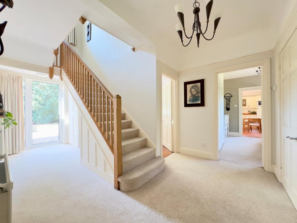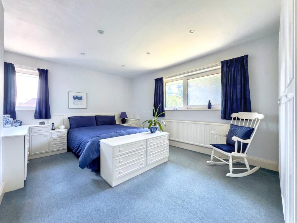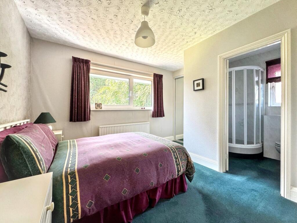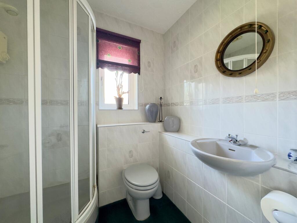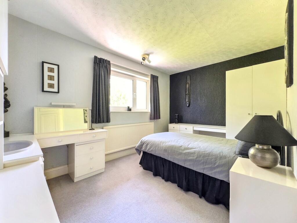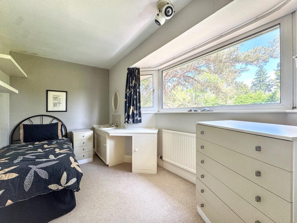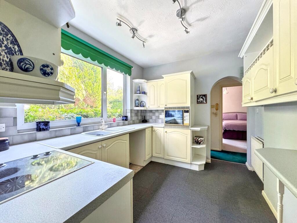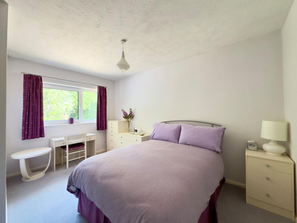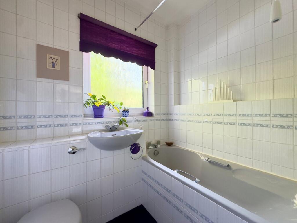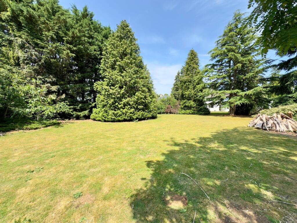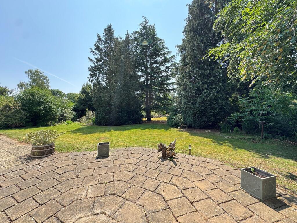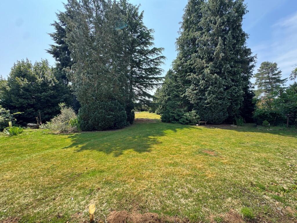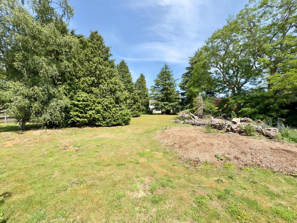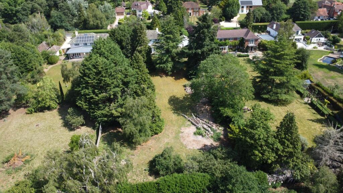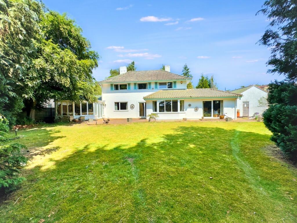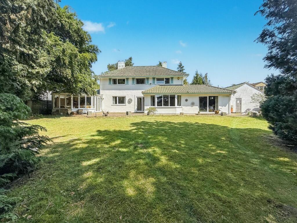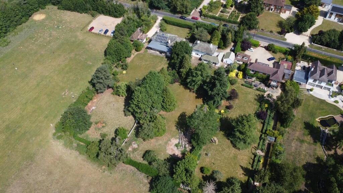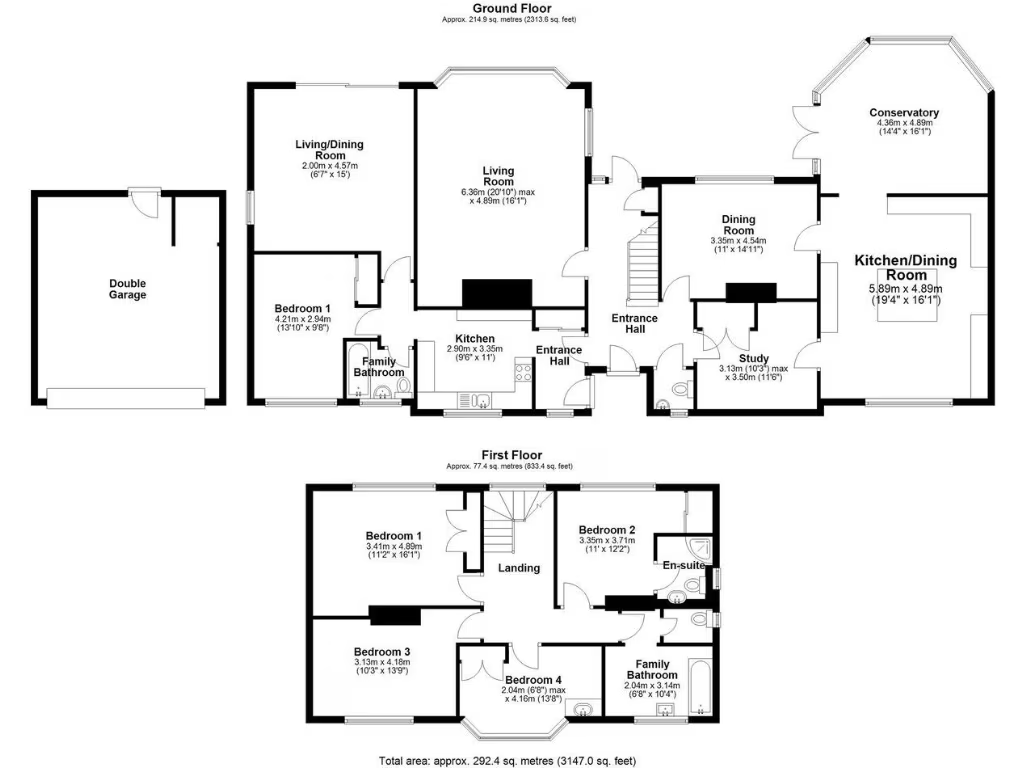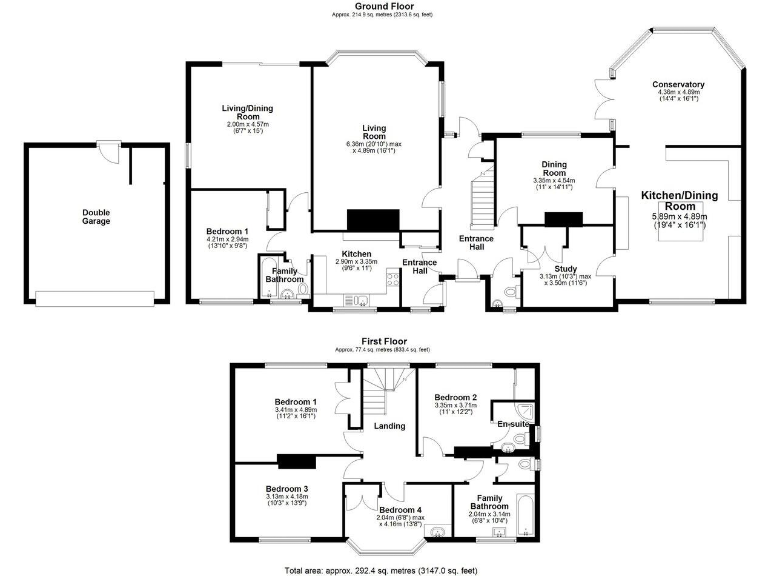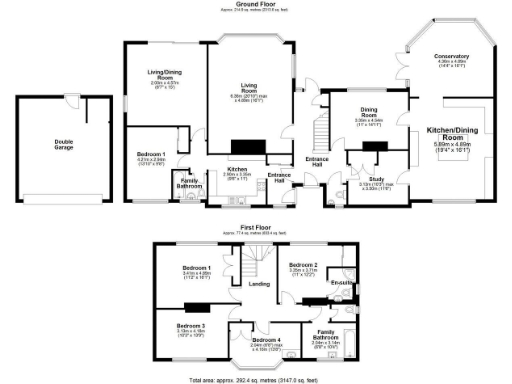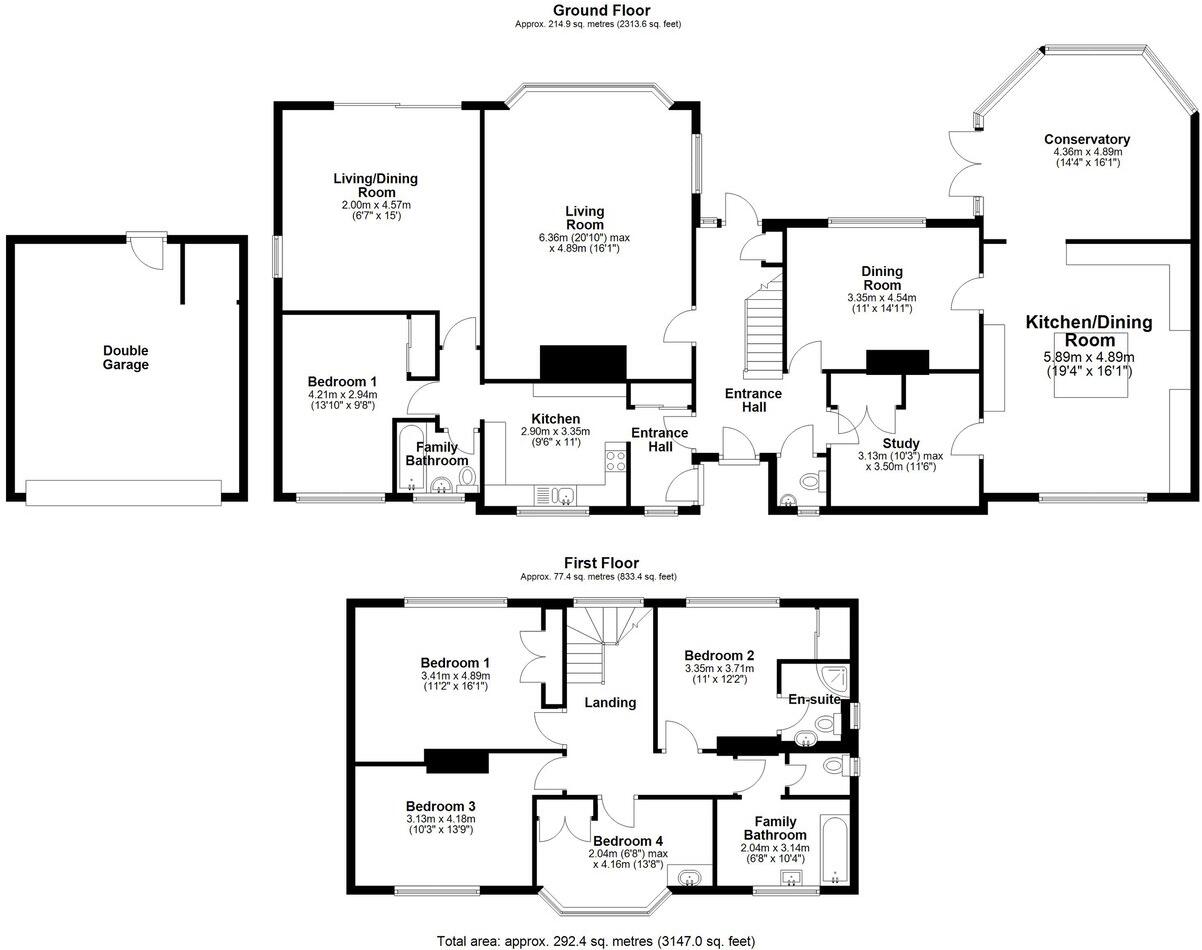Summary - THE LOANINGS, FARINGDON ROAD, ABINGDON, FRILFORD HEATH OX13 6QJ
5 bed 3 bath Detached
Large private plot, annex and versatile living near top schools and countryside.
- Nearly 0.72 acre plot with mature trees and strong privacy
- Detached double garage and gated, stone‑chipped driveway
- Main house: extended living room with bay window and log burner
- Exceptional kitchen/dining room opening to a large conservatory
- Attached one‑bedroom annex with separate entrance and kitchen
- Family bathroom requires refurbishment; parts of house partially modernised
- Annex heated by separate oil boiler; main heating via air source heat pump
- Development potential subject to planning permission (no application made)
Set on nearly three-quarters of an acre in prestigious Frilford Heath, this substantial detached family home delivers space, privacy and flexible living. The principal house offers generous reception rooms — an extended living room with bay window and stone fireplace, a formal dining room, study and an exceptional kitchen/dining area that opens into a large conservatory. Mature trees and gated driveway create a secluded feel while the double garage provides practical parking and storage.
An attached one‑bedroom annex with its own entrance, modern kitchen and living/dining room adds genuine versatility for guests, older children or rental income. Parts of the main house have been thoughtfully modernised, with a large master bedroom and an ensuite; other areas retain period features and scope for further updating, letting buyers personalise the home to taste.
Buyers should note some material points: the family bathroom requires refurbishment and parts of the property are only partially modernised. The annex’s heating runs on a separate oil-fired boiler. There is development potential subject to planning permission but no application is referenced — any changes would need approvals. Council tax is described as quite expensive.
This home will suit families seeking generous indoor and outdoor living near good local schools and countryside amenities, plus those who value privacy and future planning potential. With no onward chain and a rare plot of this size in Frilford Heath, early viewing is recommended for buyers wanting space and flexibility in a sought-after setting.
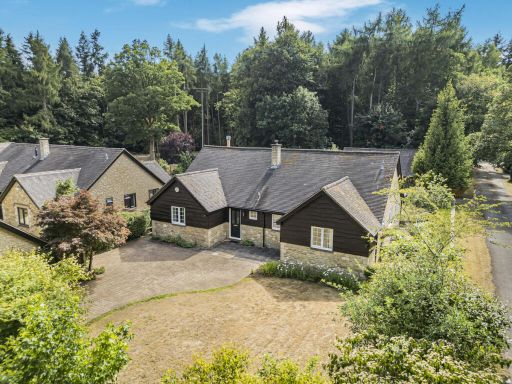 4 bedroom detached bungalow for sale in The Ride, Tubney Wood, OX13 — £975,000 • 4 bed • 2 bath • 1435 ft²
4 bedroom detached bungalow for sale in The Ride, Tubney Wood, OX13 — £975,000 • 4 bed • 2 bath • 1435 ft²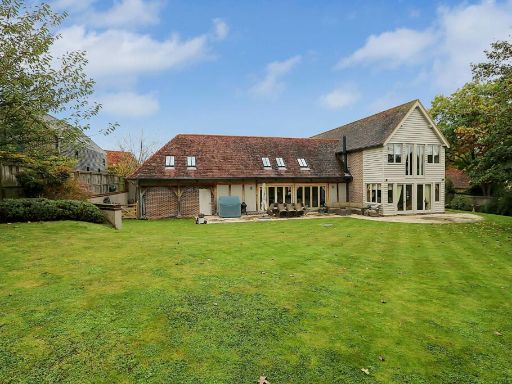 5 bedroom detached house for sale in Aston Upthorpe, Oxfordshire - Prime village with wonderful village community, OX11 — £1,995,000 • 5 bed • 3 bath • 4807 ft²
5 bedroom detached house for sale in Aston Upthorpe, Oxfordshire - Prime village with wonderful village community, OX11 — £1,995,000 • 5 bed • 3 bath • 4807 ft²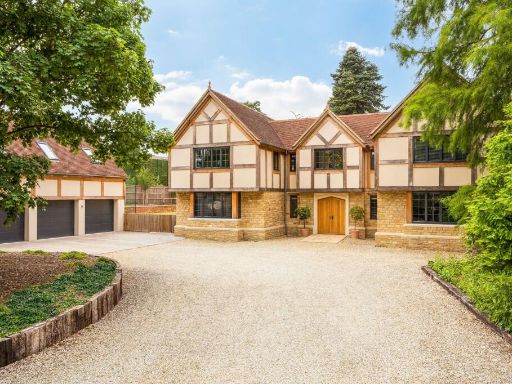 5 bedroom detached house for sale in Oxford Road, Frilford, OX13 — £2,750,000 • 5 bed • 4 bath • 5469 ft²
5 bedroom detached house for sale in Oxford Road, Frilford, OX13 — £2,750,000 • 5 bed • 4 bath • 5469 ft²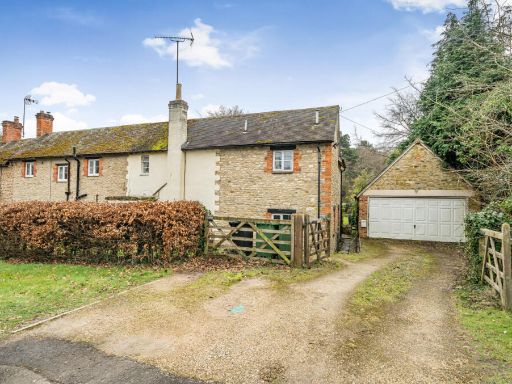 4 bedroom semi-detached house for sale in Abingdon Road, Tubney, Abingdon, OX13 — £950,000 • 4 bed • 2 bath • 2269 ft²
4 bedroom semi-detached house for sale in Abingdon Road, Tubney, Abingdon, OX13 — £950,000 • 4 bed • 2 bath • 2269 ft²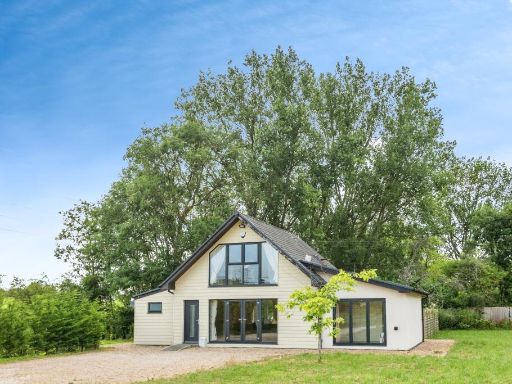 3 bedroom detached house for sale in Oxford Road, Oxford, OX2 — £1,100,000 • 3 bed • 2 bath • 1602 ft²
3 bedroom detached house for sale in Oxford Road, Oxford, OX2 — £1,100,000 • 3 bed • 2 bath • 1602 ft²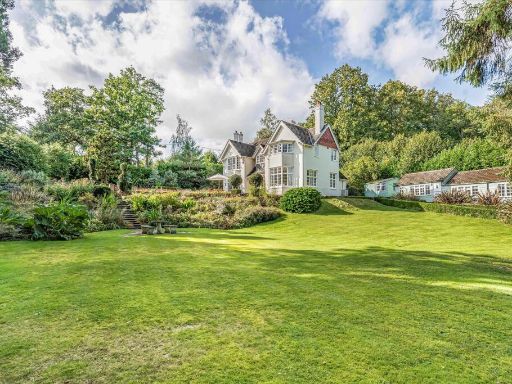 5 bedroom detached house for sale in Lincombe Lane, Boars Hill, Oxford, Oxfordshire, OX1 — £2,000,000 • 5 bed • 2 bath • 3151 ft²
5 bedroom detached house for sale in Lincombe Lane, Boars Hill, Oxford, Oxfordshire, OX1 — £2,000,000 • 5 bed • 2 bath • 3151 ft²