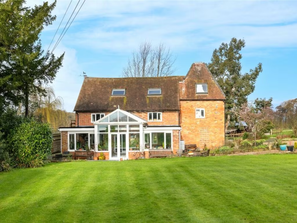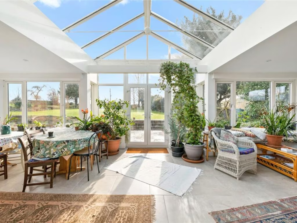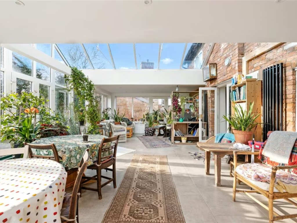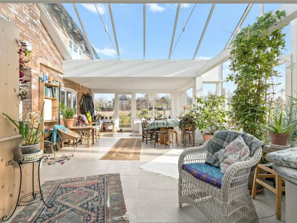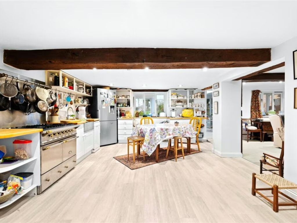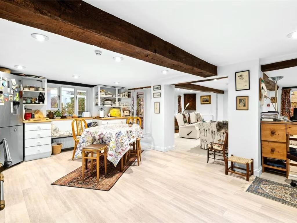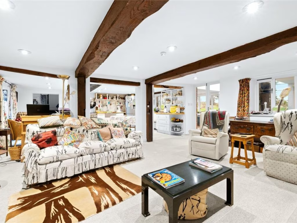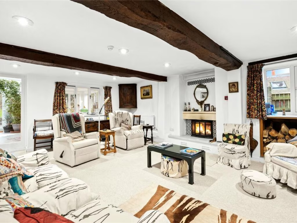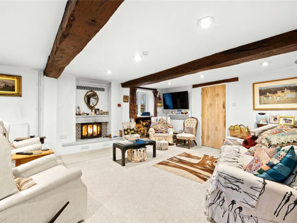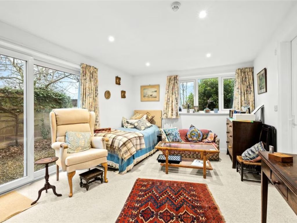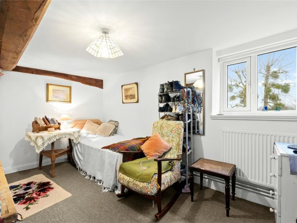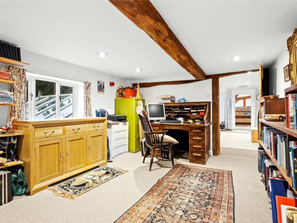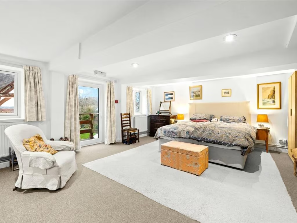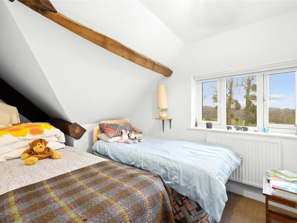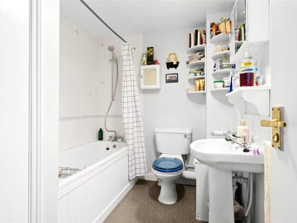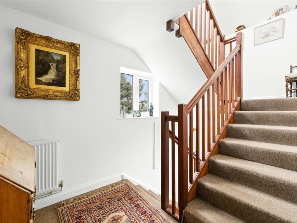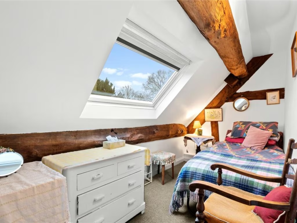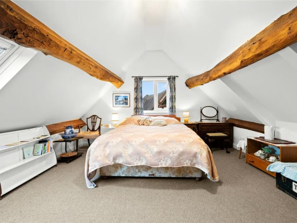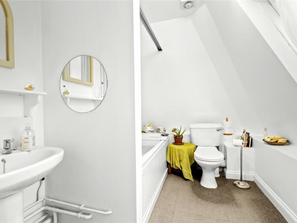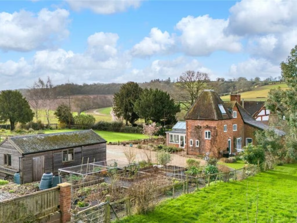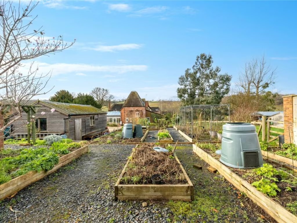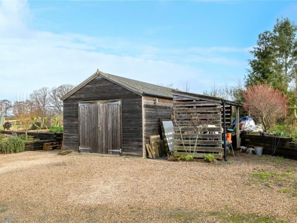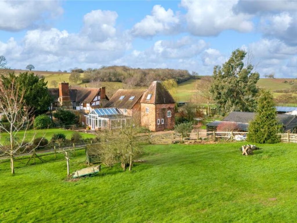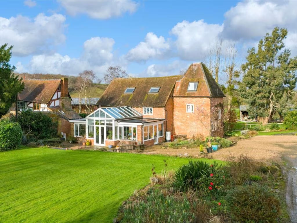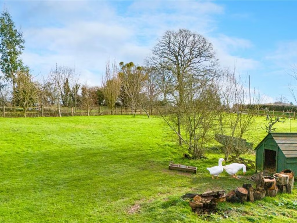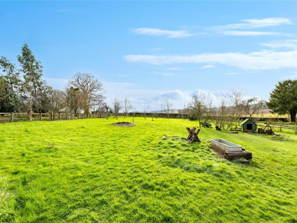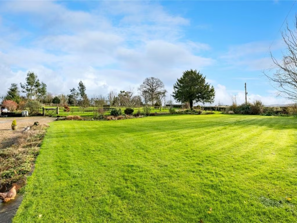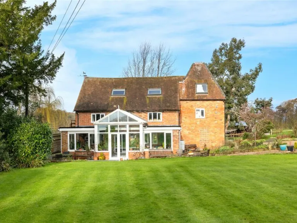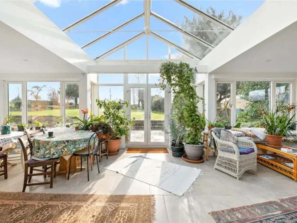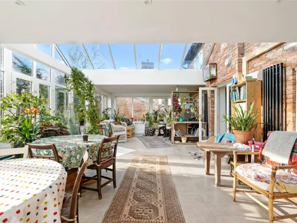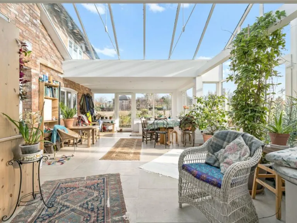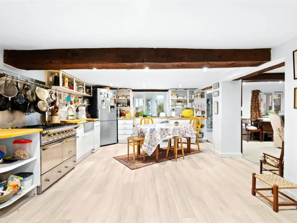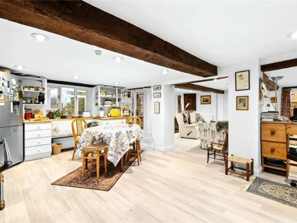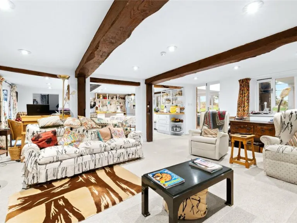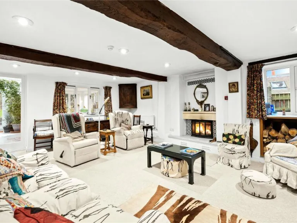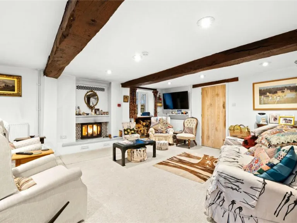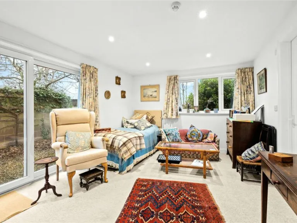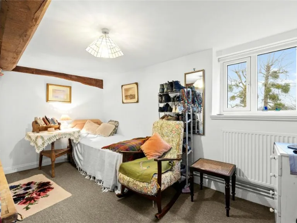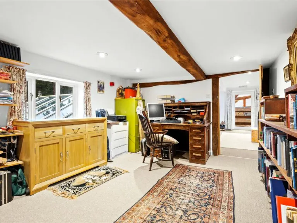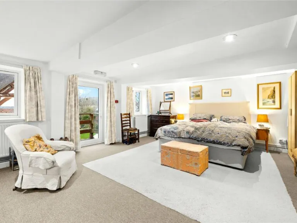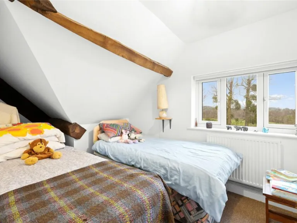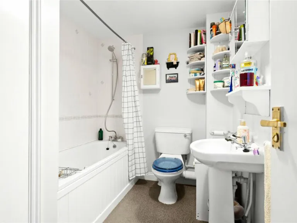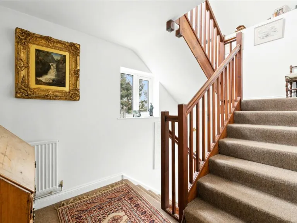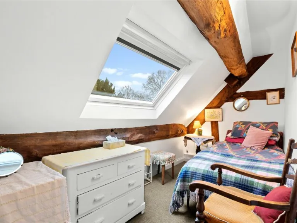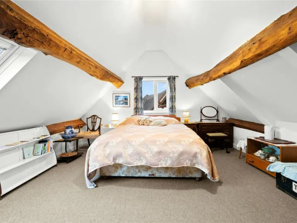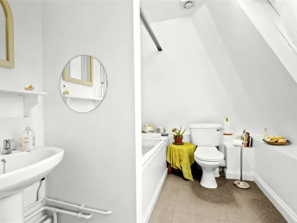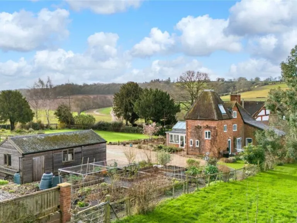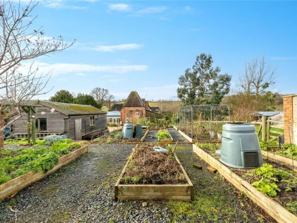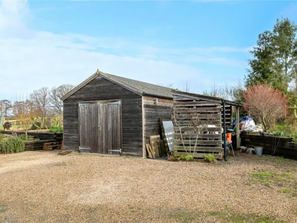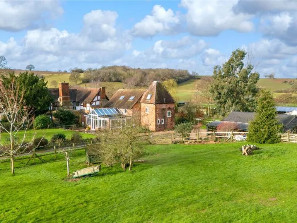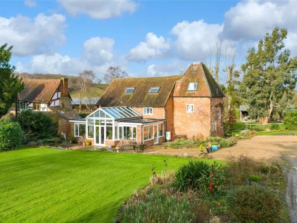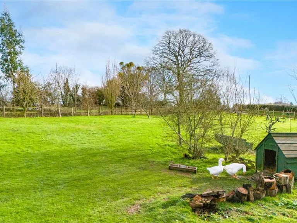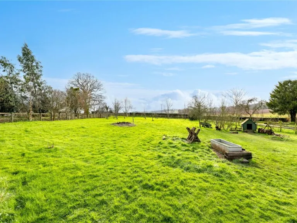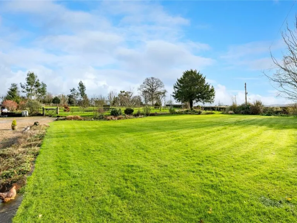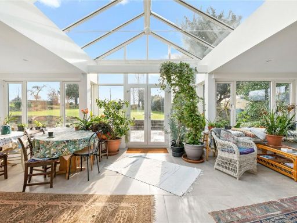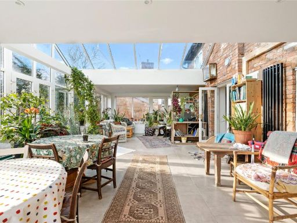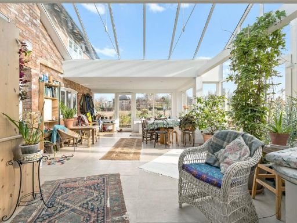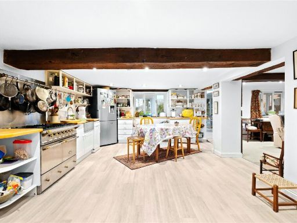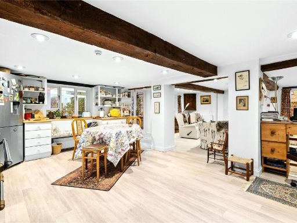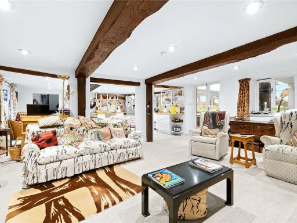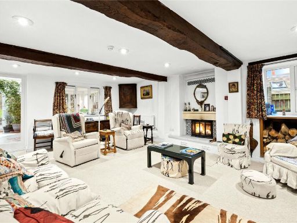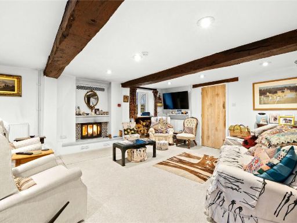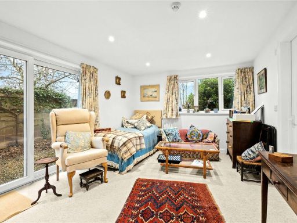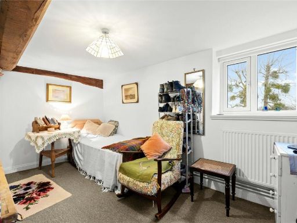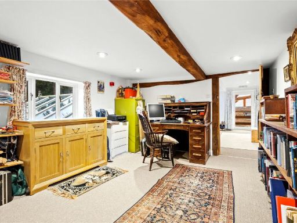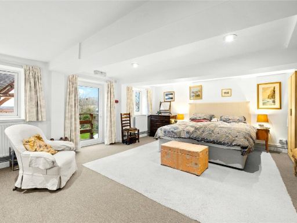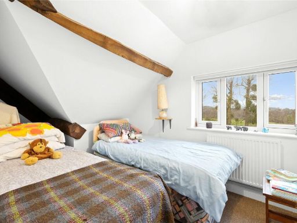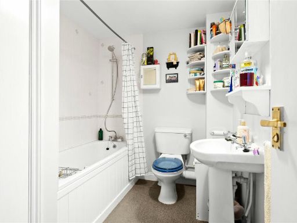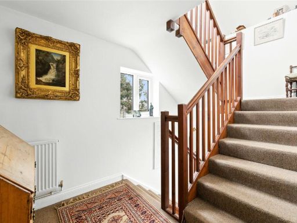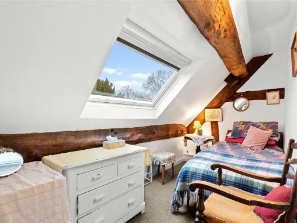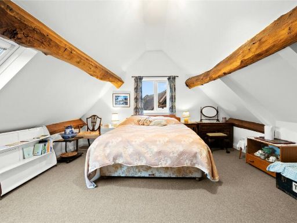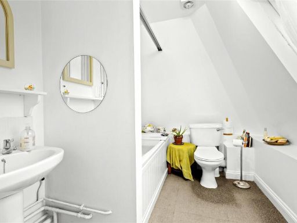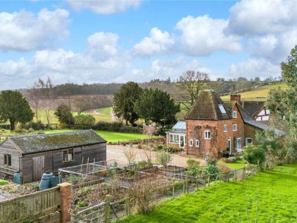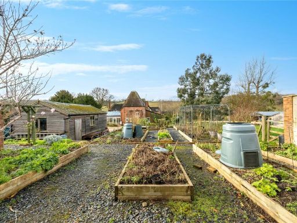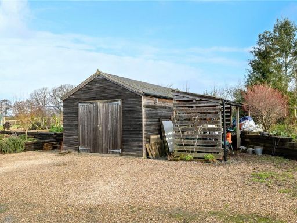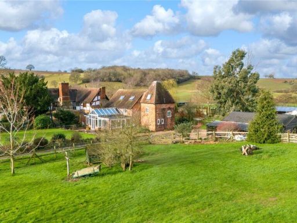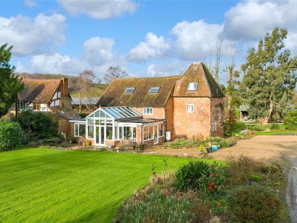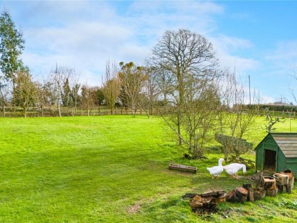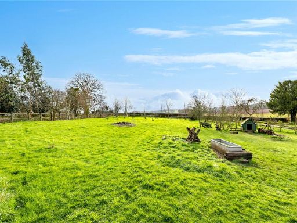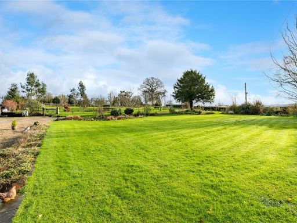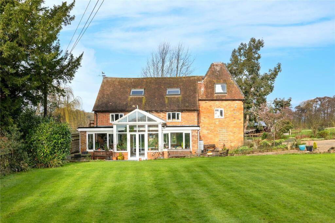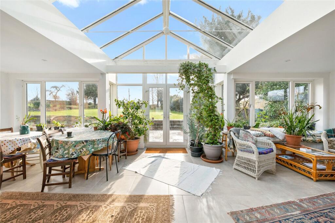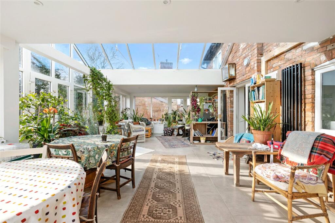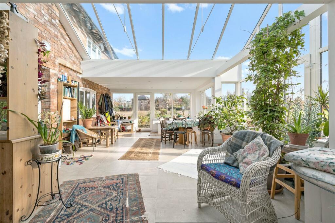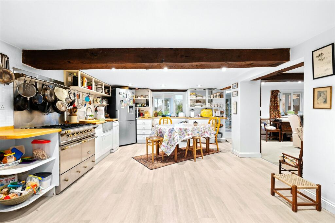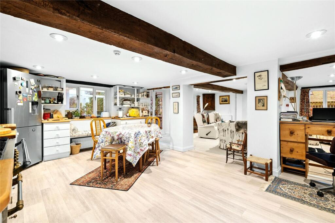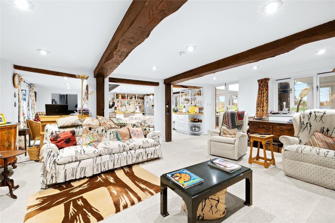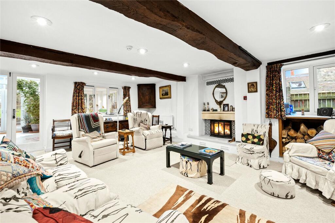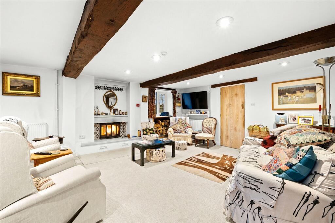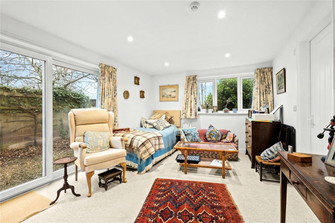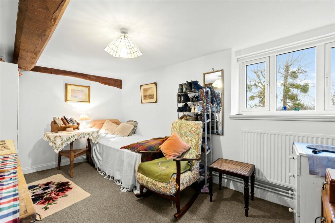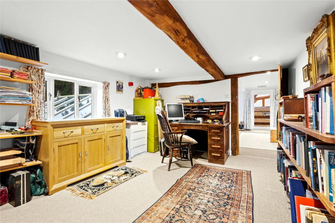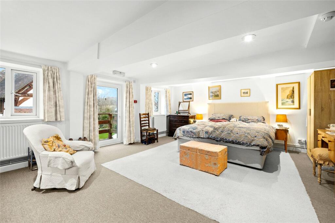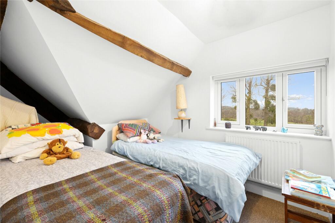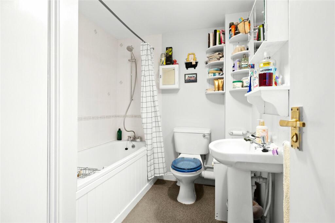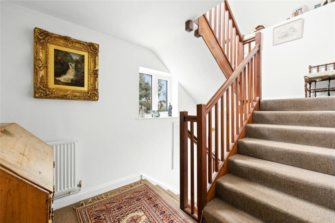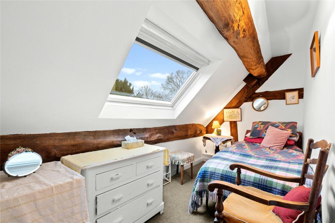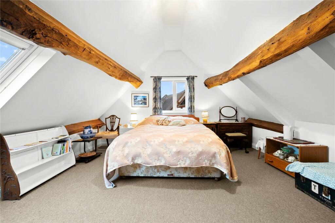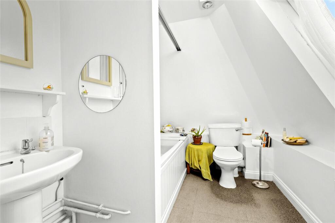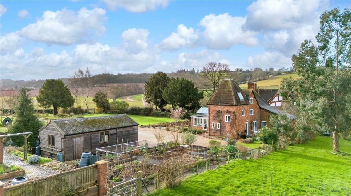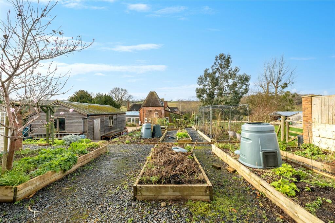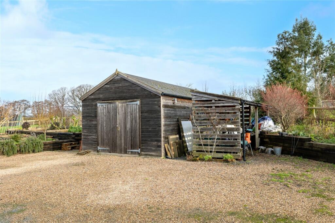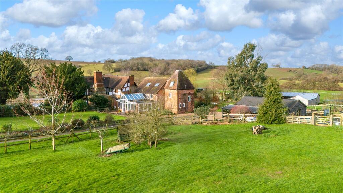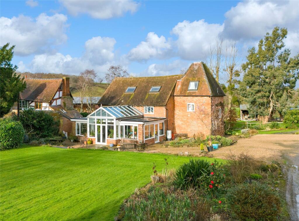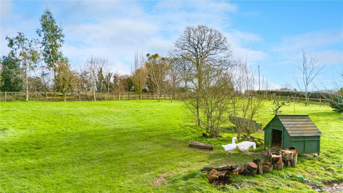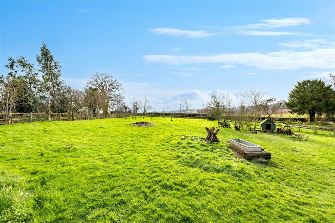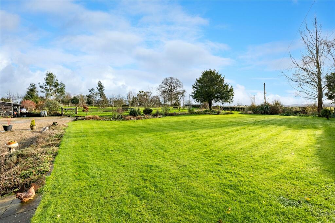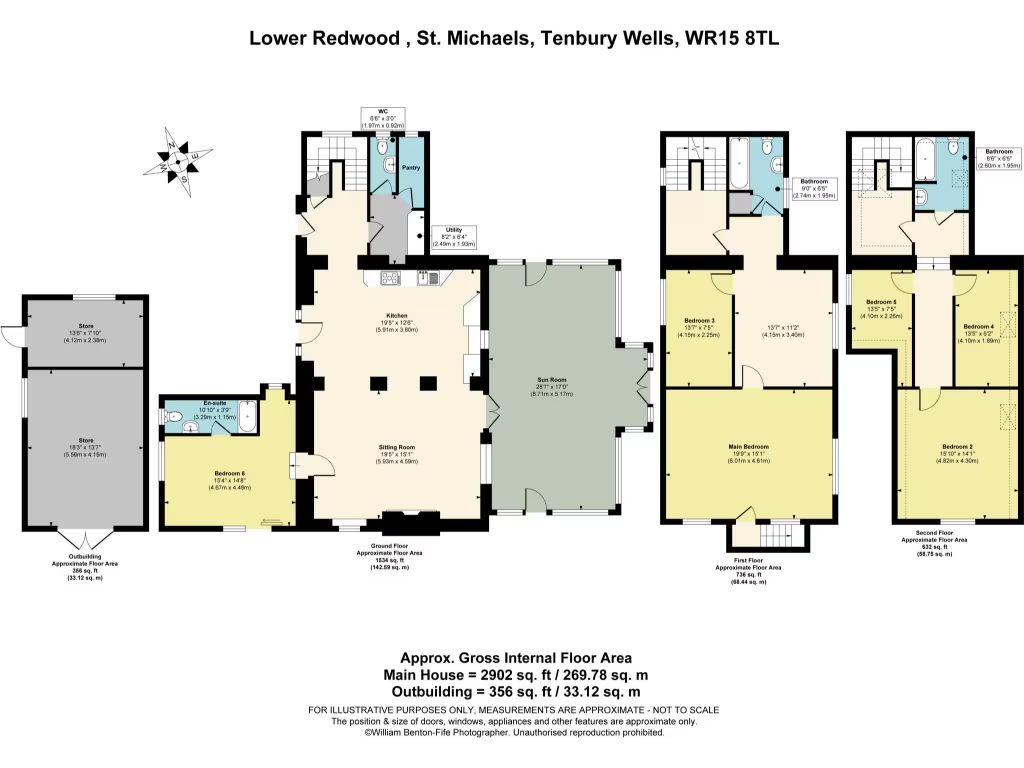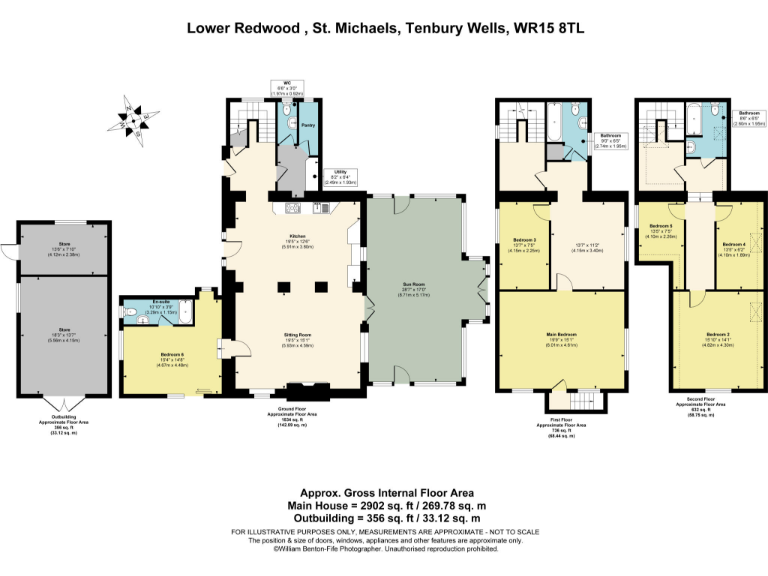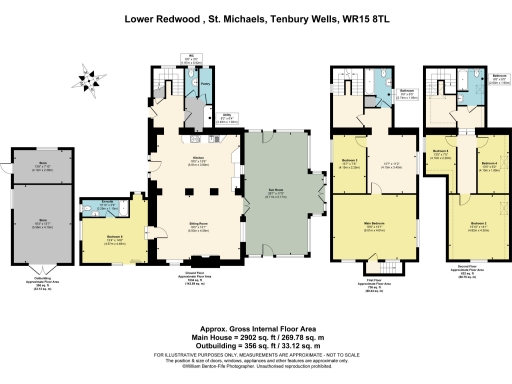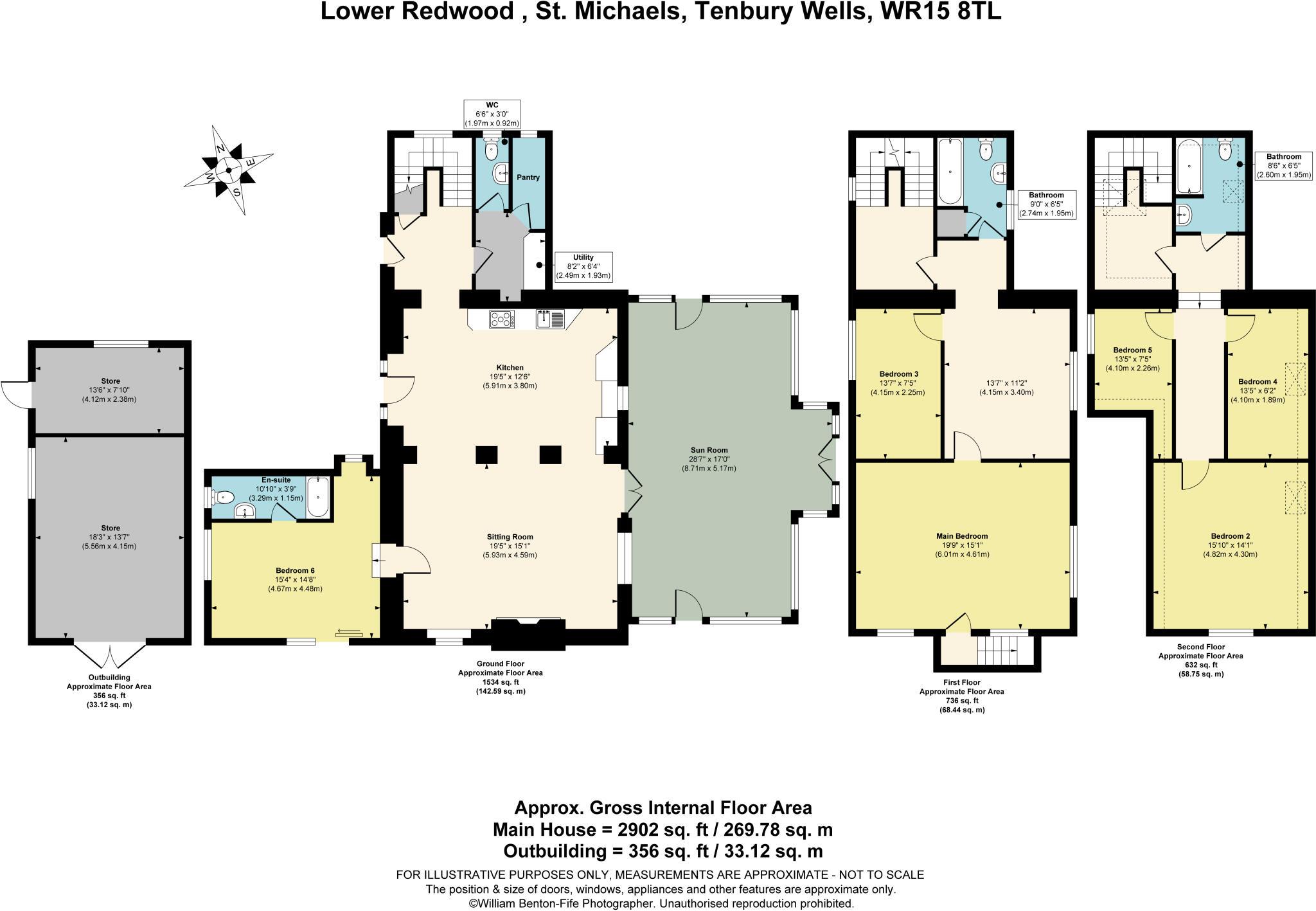Summary - Lower Redwood, St. Michaels WR15 8TL
6 bed 3 bath Detached
Six-bedroom detached cottage with huge gardens and paddock, ideal for rural family living.
Six bedrooms and three bathrooms across approximately 2,902 sq ft
Around 1 acre of gardens and paddock with fruit trees and terraces
Large conservatory/sunroom with abundant natural light and French doors
Good divided garage plus gravel driveway for off-street parking
Oil central heating; boiler and radiators (oil not community)
Private water and private drainage; services are off-grid aspects
Very slow broadband; average mobile signal — rural connectivity limits
Solid brick walls assumed uninsulated; may require insulation works
Lower Redwood is a spacious six-bedroom detached country house set in about an acre of gardens and paddock, offering generous family accommodation and wide rural views. The property blends traditional character—exposed beams, brick construction and a large conservatory—with practical spaces including an open-plan kitchen/sitting room, utility, pantry and an excellent divided garage.
The house works well for multi-generational living or home workers who value room and privacy: a ground-floor double bedroom with en-suite, three vaulted bedrooms on the second floor and flexible landing/study space on the first floor. The sunroom and conservatory flood the principal rooms with light and open through French doors to a terrace ideal for outdoor dining and entertaining.
Buyers should note a few material considerations: heating is oil-fired with a boiler and radiators, drainage and water are private, broadband speeds are very slow and the solid brick walls are assumed uninsulated. The property is in a quiet, remoter hamlet setting about 3 miles from Tenbury Wells, so private transport is essential.
Lower Redwood will suit buyers seeking a peaceful rural home with substantial gardens and scope to refresh or upgrade services. The plot, mature fruit trees and paddock provide opportunities for gardening, small-scale equestrian use or external landscaping, while the house’s size and layout allow straightforward modernization where desired.
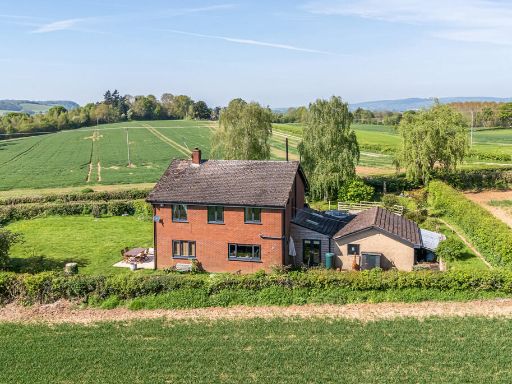 5 bedroom detached house for sale in Woodhampton Farm, Bleathwood, Ludlow, SY8 — £650,000 • 5 bed • 2 bath • 1664 ft²
5 bedroom detached house for sale in Woodhampton Farm, Bleathwood, Ludlow, SY8 — £650,000 • 5 bed • 2 bath • 1664 ft²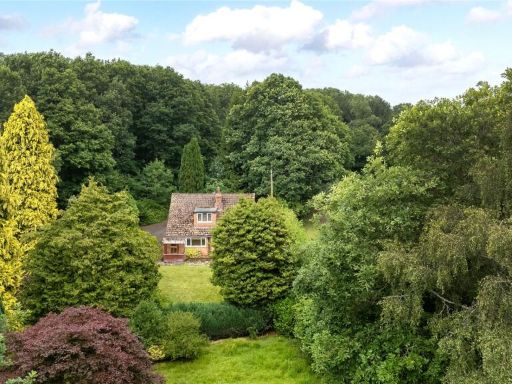 3 bedroom detached house for sale in Far Forest, Kidderminster, Shropshire, DY14 — £575,000 • 3 bed • 1 bath • 1407 ft²
3 bedroom detached house for sale in Far Forest, Kidderminster, Shropshire, DY14 — £575,000 • 3 bed • 1 bath • 1407 ft²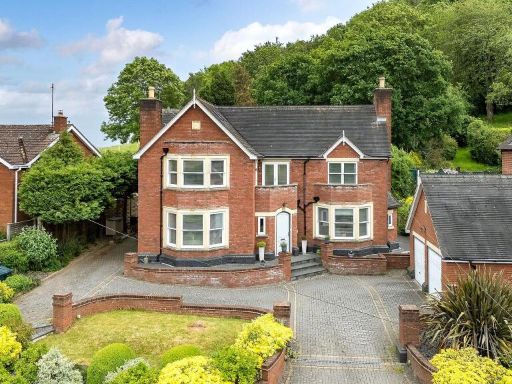 6 bedroom detached house for sale in Apostles Oak, Abberley, Worcester, Worcestershire, WR6 — £850,000 • 6 bed • 5 bath • 3610 ft²
6 bedroom detached house for sale in Apostles Oak, Abberley, Worcester, Worcestershire, WR6 — £850,000 • 6 bed • 5 bath • 3610 ft²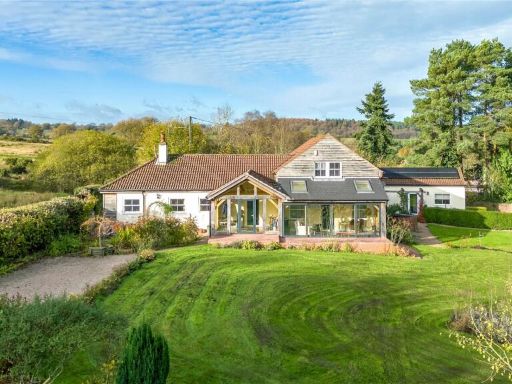 5 bedroom detached house for sale in Crumps Brook, Hopton Wafers, Shropshire, DY14 — £750,000 • 5 bed • 4 bath • 3425 ft²
5 bedroom detached house for sale in Crumps Brook, Hopton Wafers, Shropshire, DY14 — £750,000 • 5 bed • 4 bath • 3425 ft²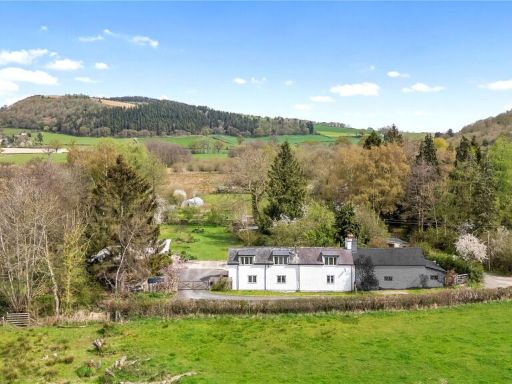 3 bedroom semi-detached house for sale in Coombes Moor, Presteigne, Herefordshire, LD8 — £450,000 • 3 bed • 1 bath • 1403 ft²
3 bedroom semi-detached house for sale in Coombes Moor, Presteigne, Herefordshire, LD8 — £450,000 • 3 bed • 1 bath • 1403 ft²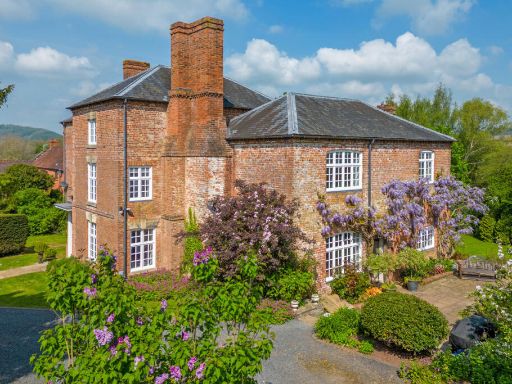 6 bedroom farm house for sale in Stockton Worcester, Worcestershire, WR6 6UT, WR6 — £1,300,000 • 6 bed • 3 bath • 5566 ft²
6 bedroom farm house for sale in Stockton Worcester, Worcestershire, WR6 6UT, WR6 — £1,300,000 • 6 bed • 3 bath • 5566 ft²