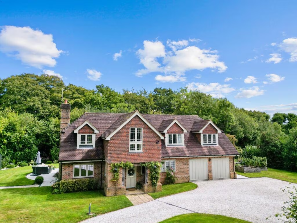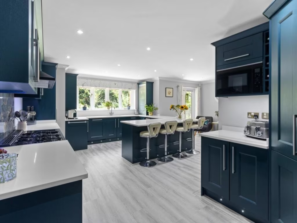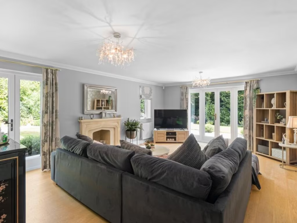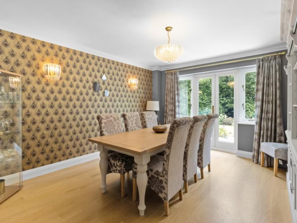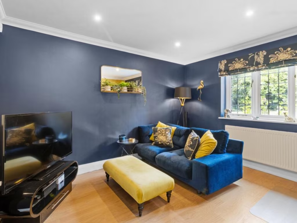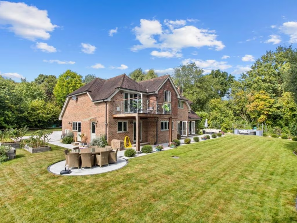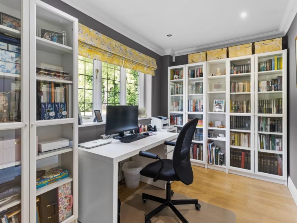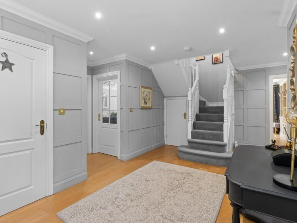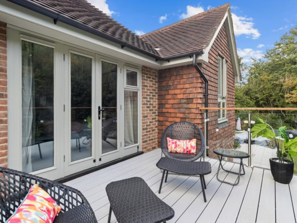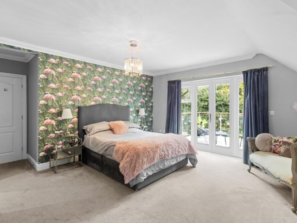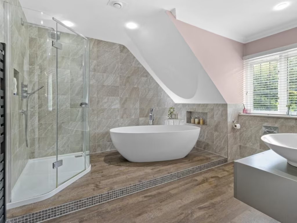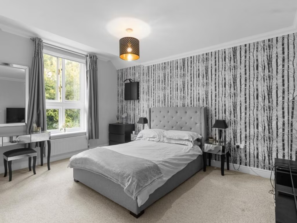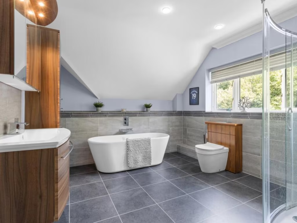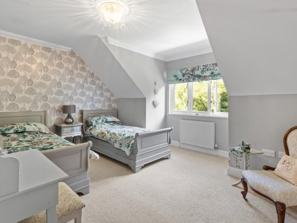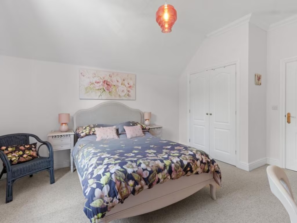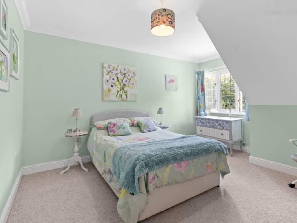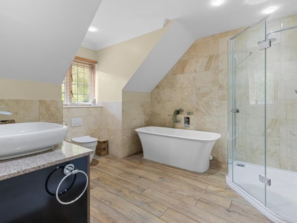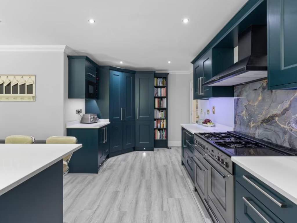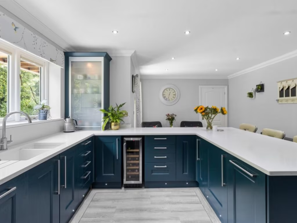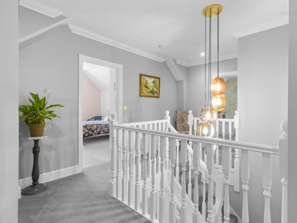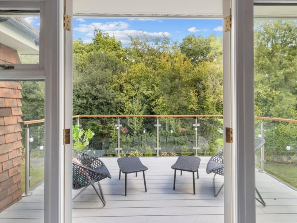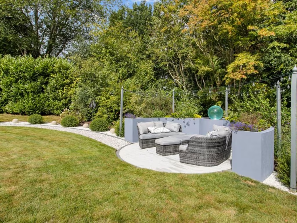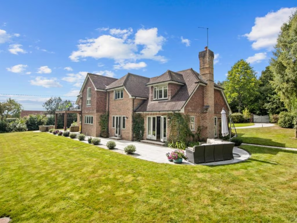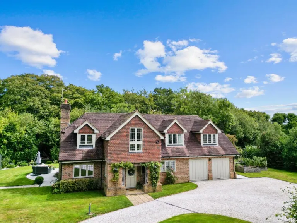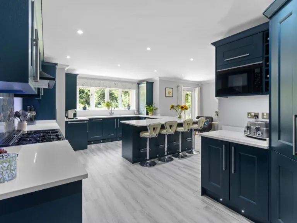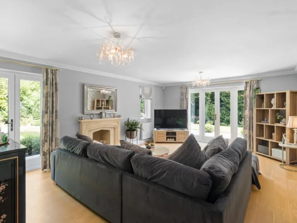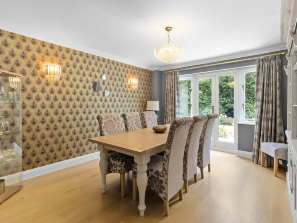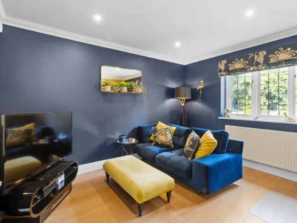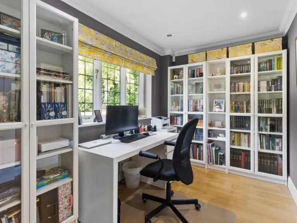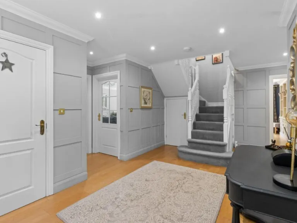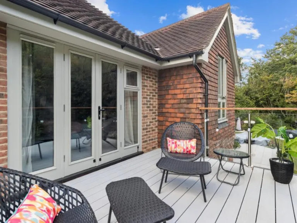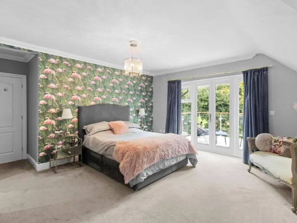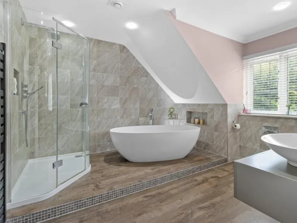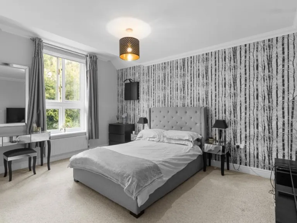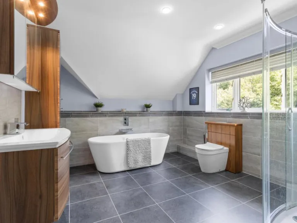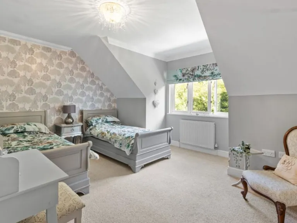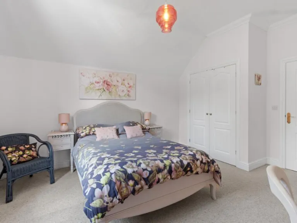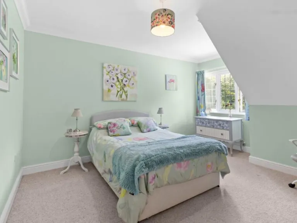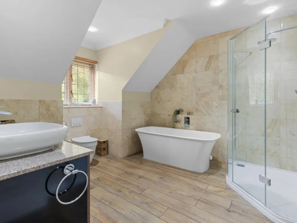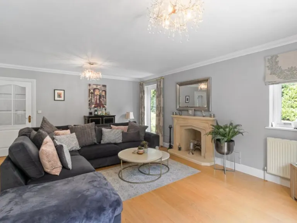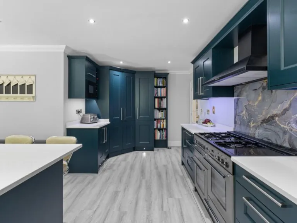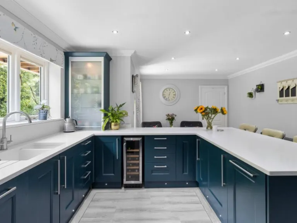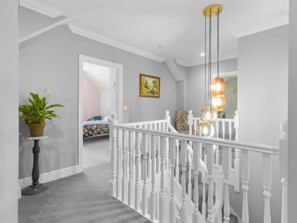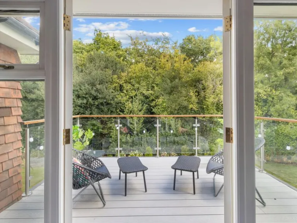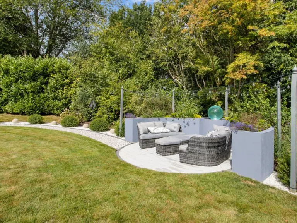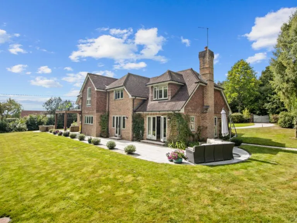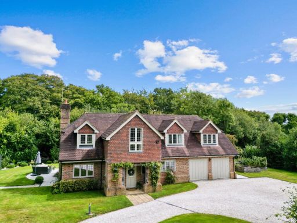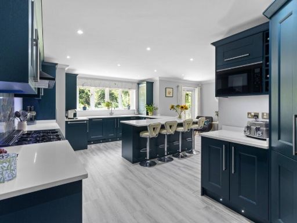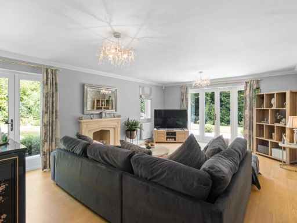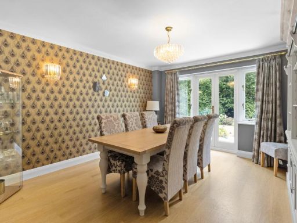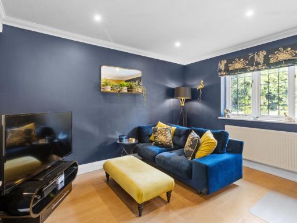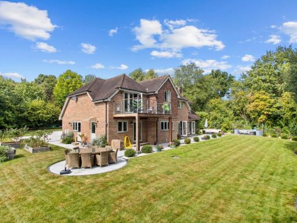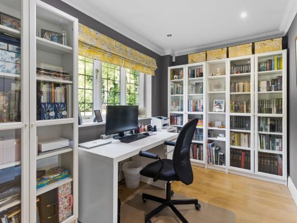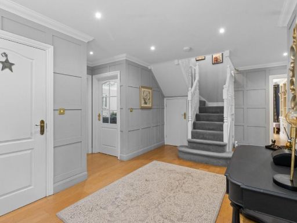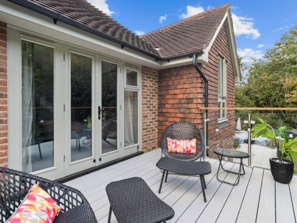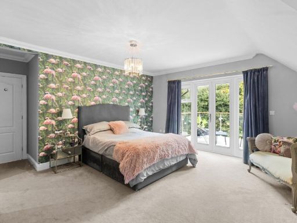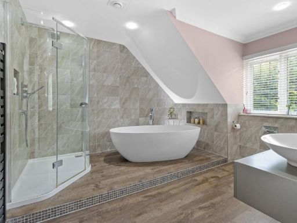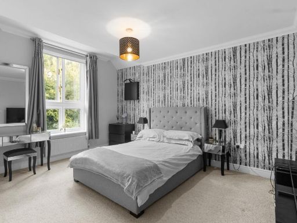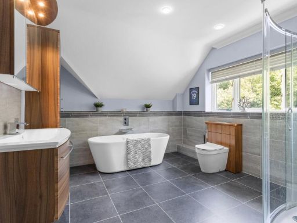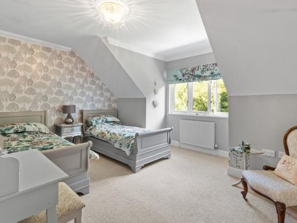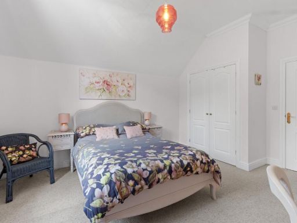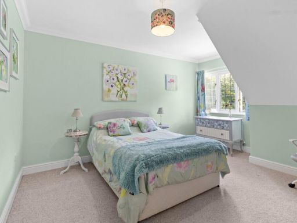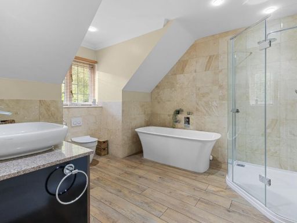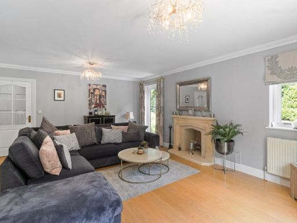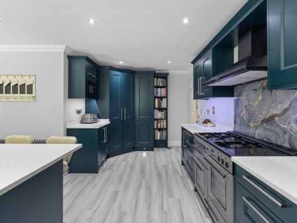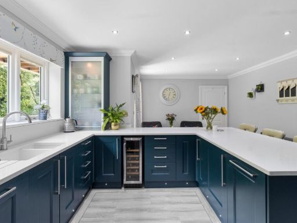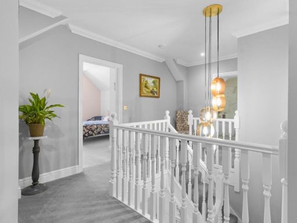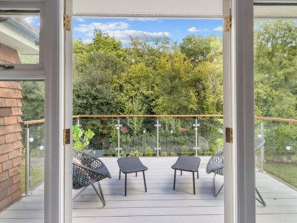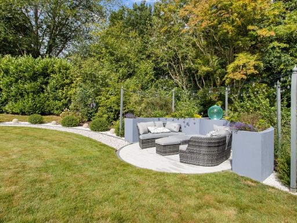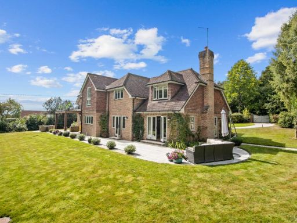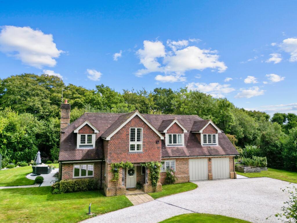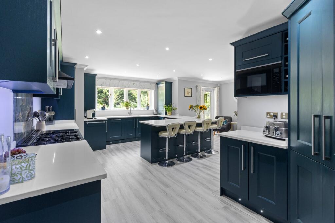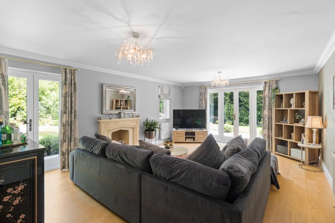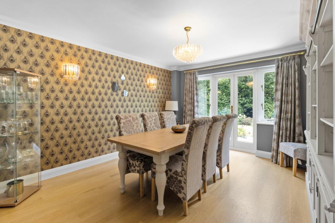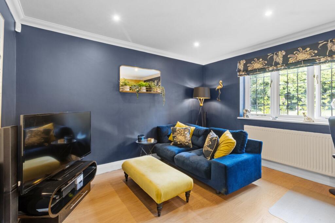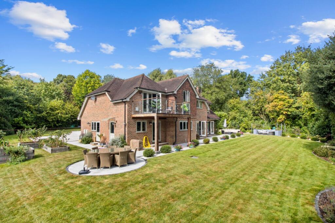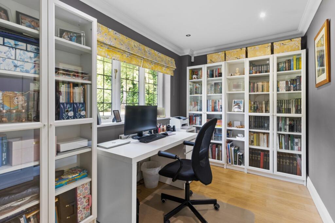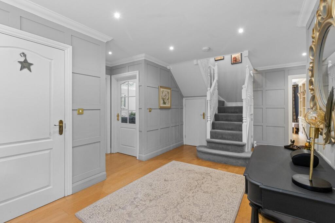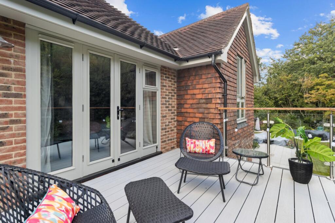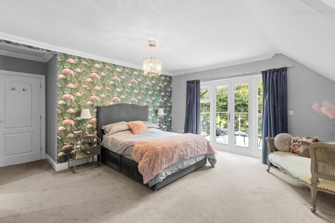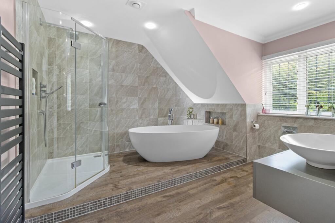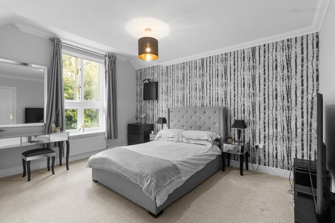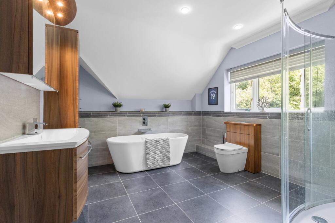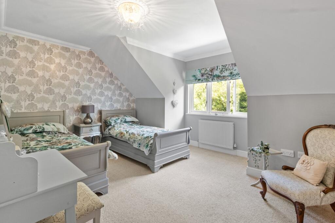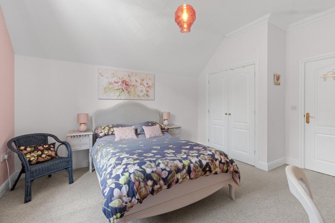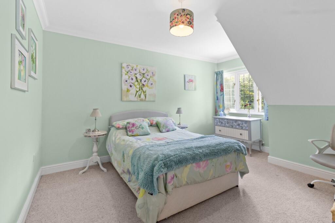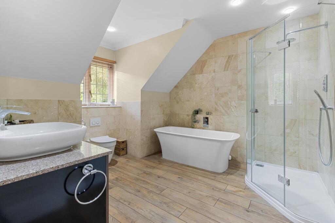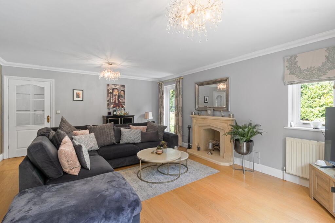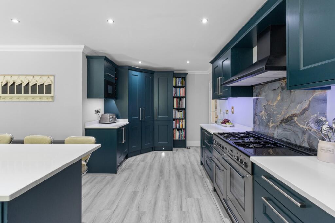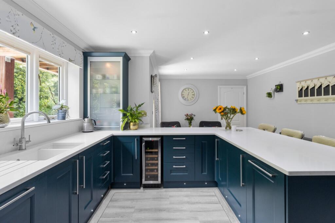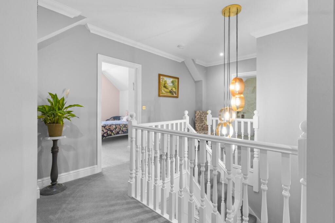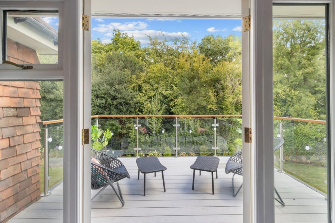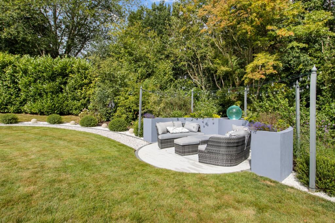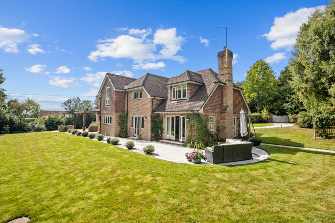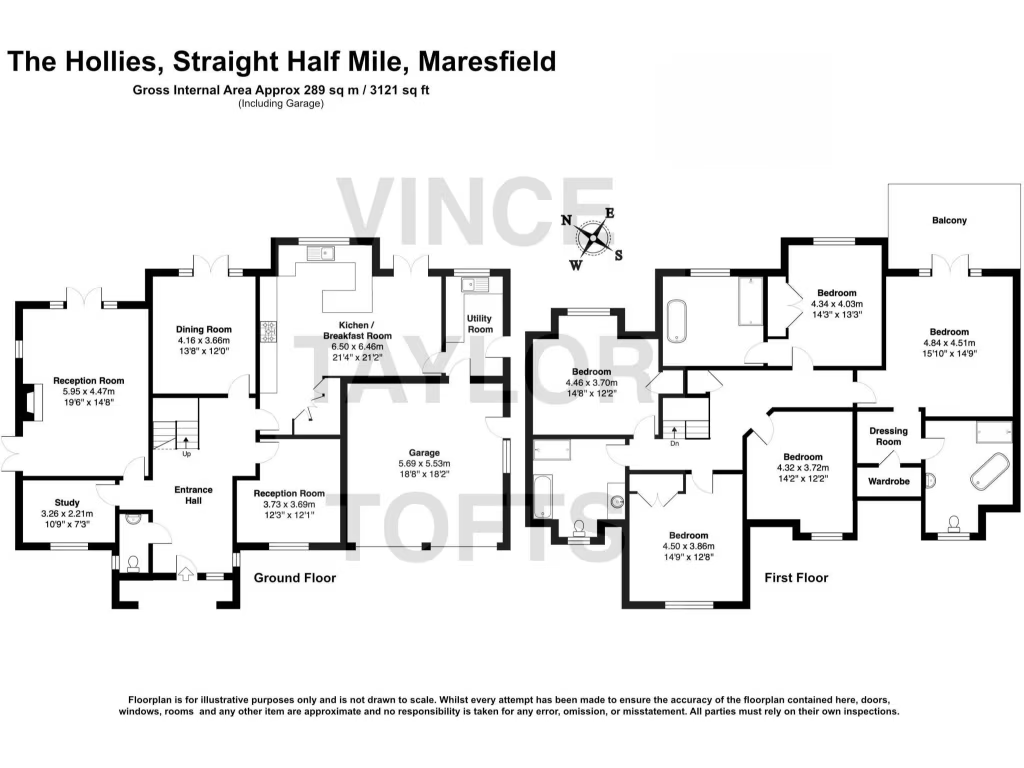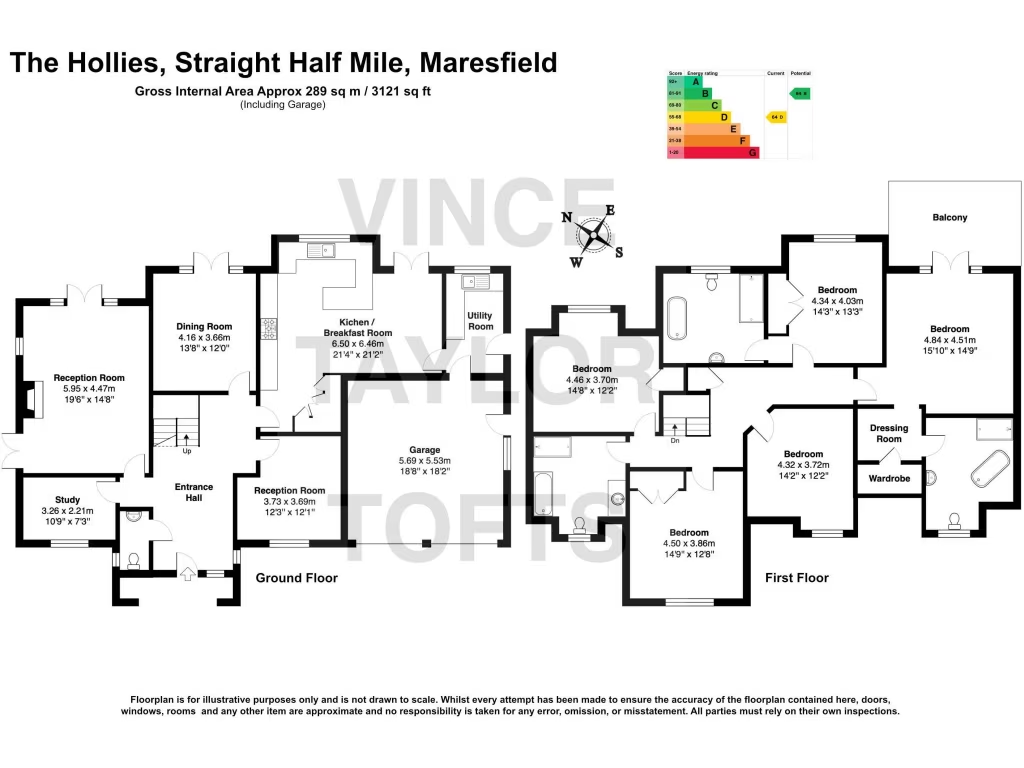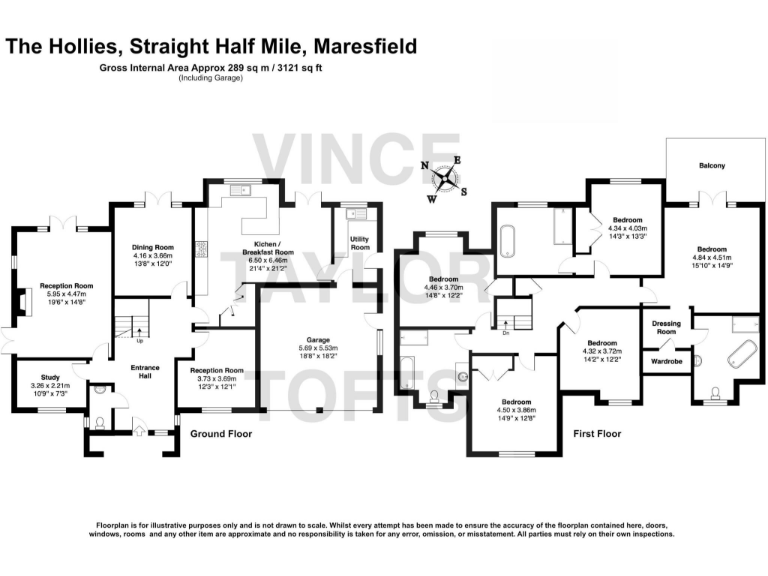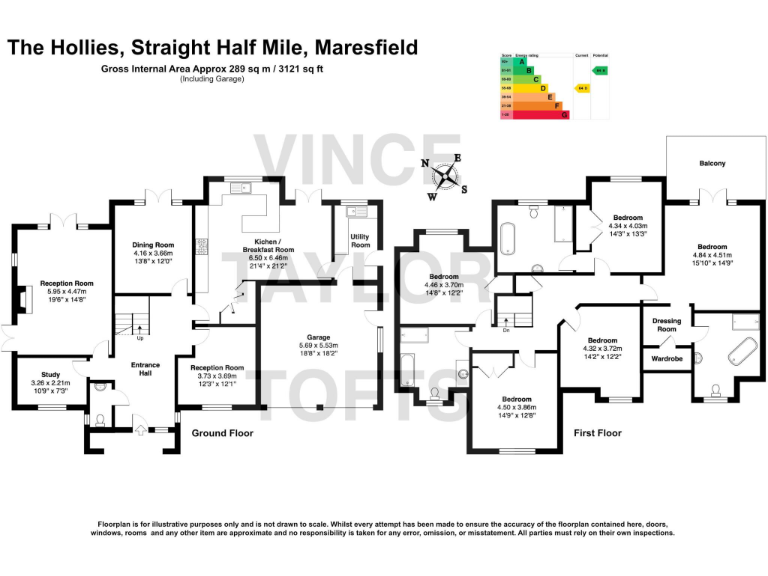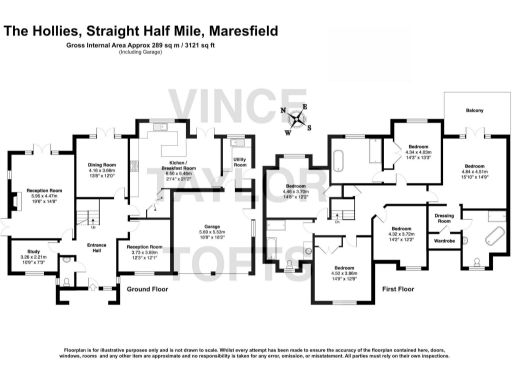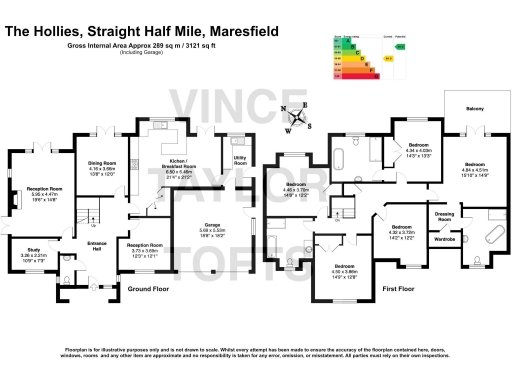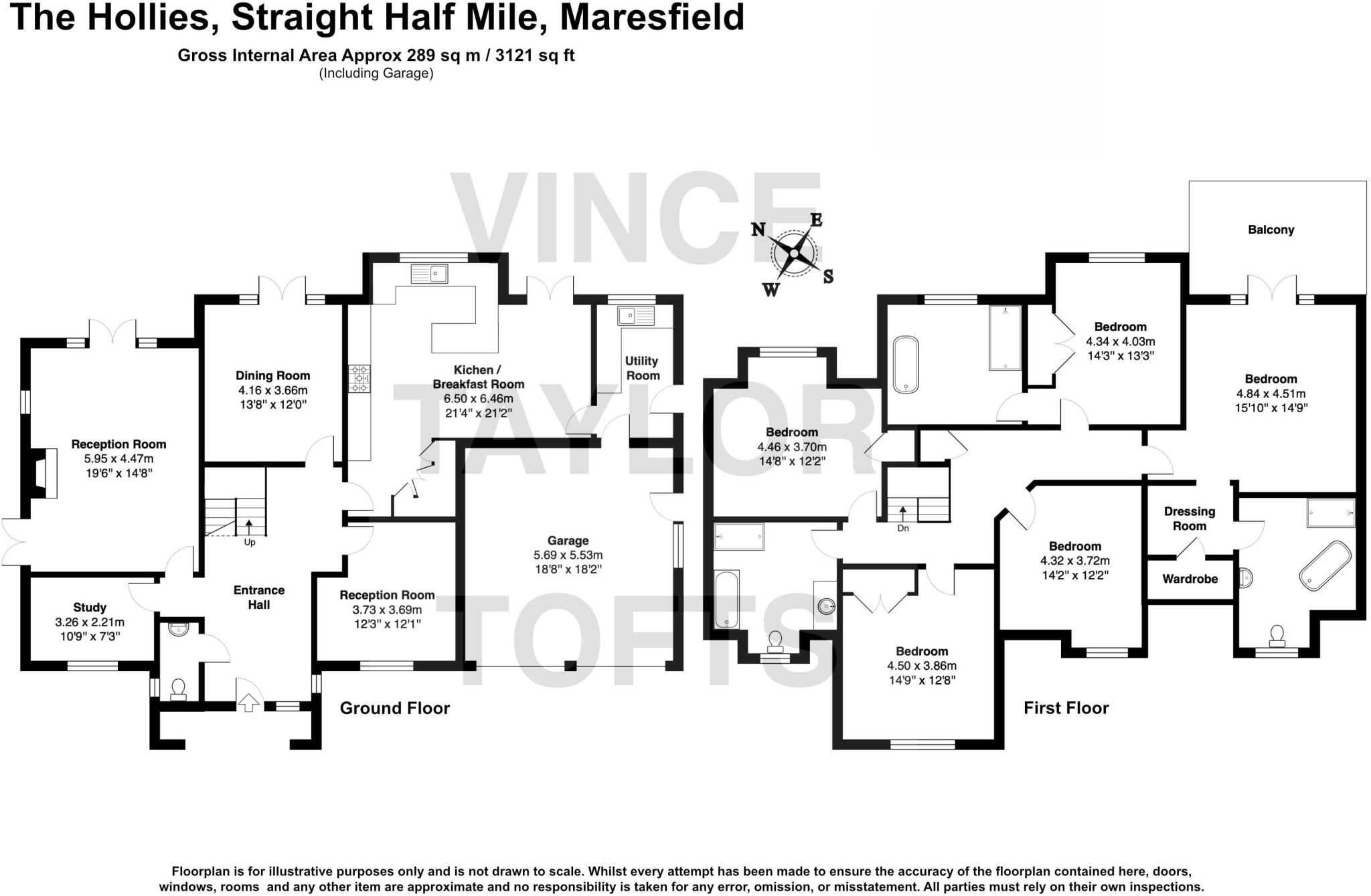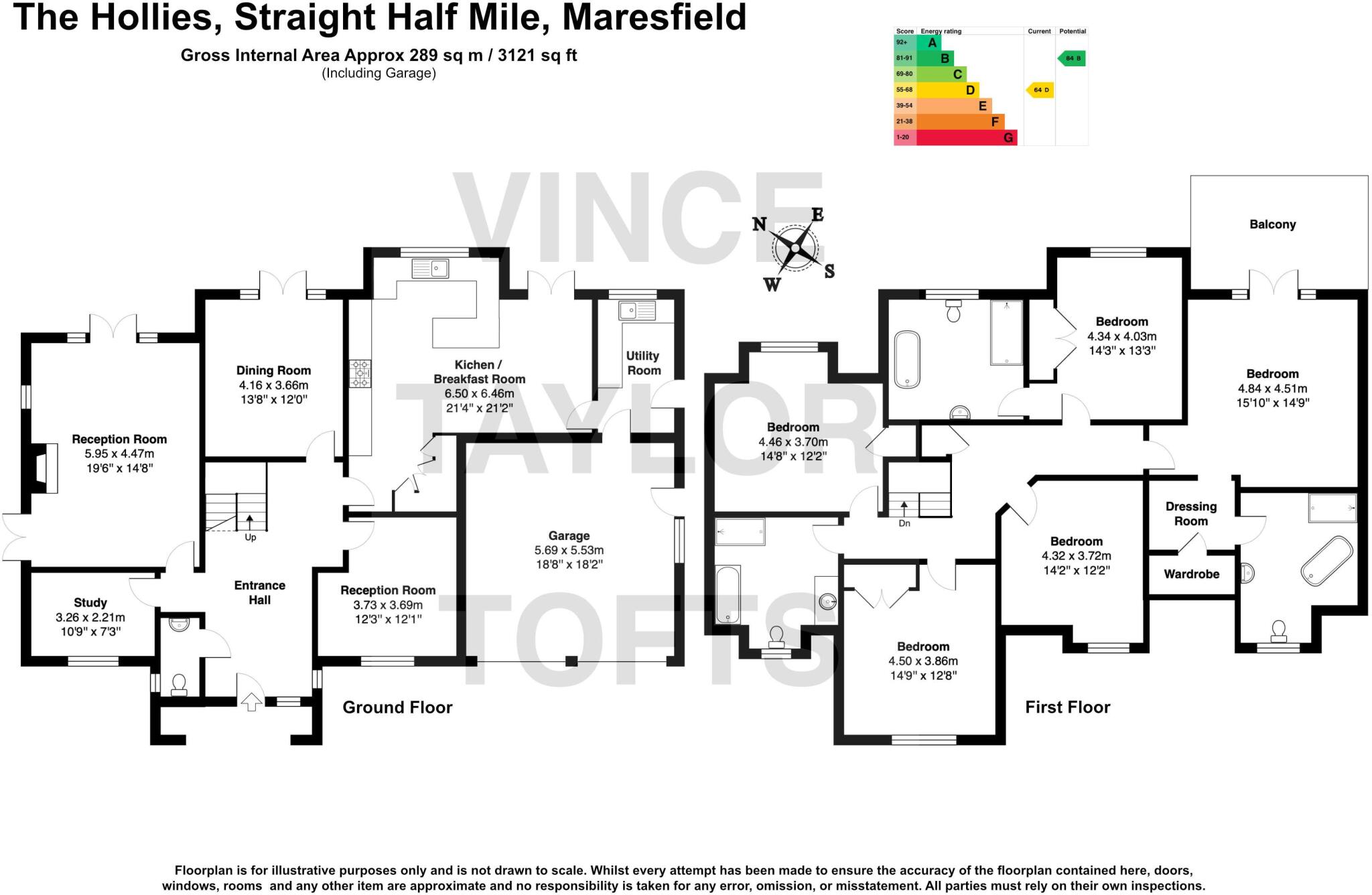Summary - THE HOLLIES MARESFIELD UCKFIELD TN22 3DP
5 bed 3 bath Detached
Large, modern five-bedroom detached house in private half‑acre gardens — ideal family living near Ashdown Forest..
Spacious five-bedroom detached house with five double bedrooms
Approximately 5,225 sq ft of accommodation across multiple storeys
Landscaped plot of around half an acre with mature trees and privacy
Impressive panelled reception hall; four principal reception rooms
Large fitted kitchen/breakfast room, walk‑in pantry and utility room
Integral double garage, electric gated driveway, ample parking
Oil-fired central heating (boiler and radiators); no mains gas
Council Tax Band G — relatively high ongoing running costs
Set on roughly half an acre on the semi‑rural edge of Maresfield, this substantial five-bedroom detached house is arranged over multiple storeys and built to modern standards (2003–2006). The home offers generous, well-proportioned rooms throughout — an impressive panelled reception hall, four principal reception rooms, a large kitchen/breakfast room with pantry and integrated appliances, plus a utility and study. The principal suite includes a dressing room, walk‑in wardrobe, balcony and a large en‑suite; a second guest bedroom also has an en‑suite.
Outside, electric double gates open to a sweeping driveway and integral double garage. Landscaped gardens surround the house with a paved terrace, circular sitting area and water feature; the plot is private with mature trees and backs onto a little‑used lane. Practical highlights include fibre broadband, alarm system, double glazing and an EPC currently rated C (79, potential 81).
Important practical points: heating is oil‑fired with boiler and radiators rather than mains gas, and council tax is Band G (quite expensive). The property is offered freehold and presents as an extensively fitted family home; buyers should note ongoing maintenance and running costs associated with a large house, private grounds and oil fuel.
This house will suit a growing family seeking space, privacy and countryside access (Ashdown Forest nearby), or buyers wanting a high‑spec family home within commuting distance of regional rail links. It represents comfortable, long‑term family living with scope to personalise finishes if desired.
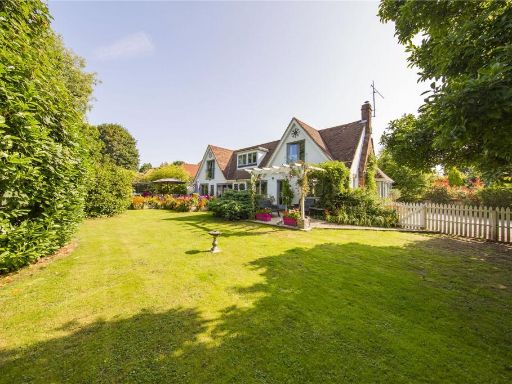 5 bedroom detached house for sale in The Drive, Maresfield Park, Maresfield, Uckfield, TN22 — £1,000,000 • 5 bed • 4 bath • 3000 ft²
5 bedroom detached house for sale in The Drive, Maresfield Park, Maresfield, Uckfield, TN22 — £1,000,000 • 5 bed • 4 bath • 3000 ft²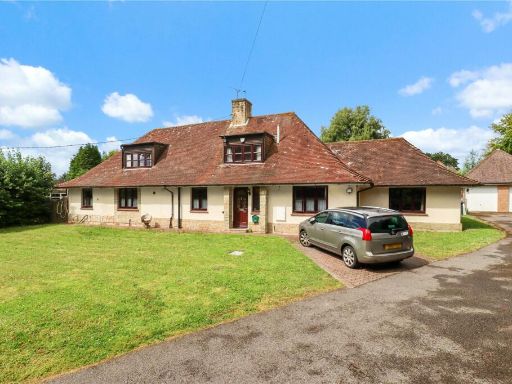 5 bedroom detached house for sale in Straight Half Mile, Maresfield, Uckfield, East Sussex, TN22 — £875,000 • 5 bed • 3 bath • 2576 ft²
5 bedroom detached house for sale in Straight Half Mile, Maresfield, Uckfield, East Sussex, TN22 — £875,000 • 5 bed • 3 bath • 2576 ft²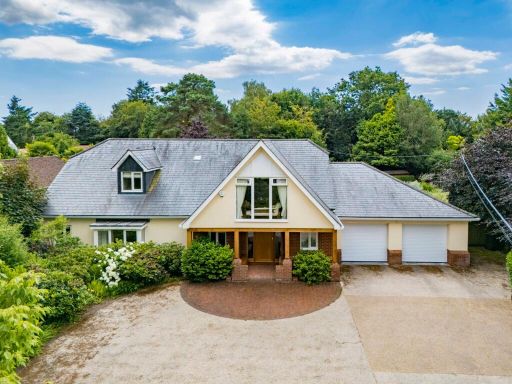 3 bedroom detached house for sale in The Drive, Maresfield Park, Maresfield, TN22 — £1,100,000 • 3 bed • 3 bath • 3522 ft²
3 bedroom detached house for sale in The Drive, Maresfield Park, Maresfield, TN22 — £1,100,000 • 3 bed • 3 bath • 3522 ft²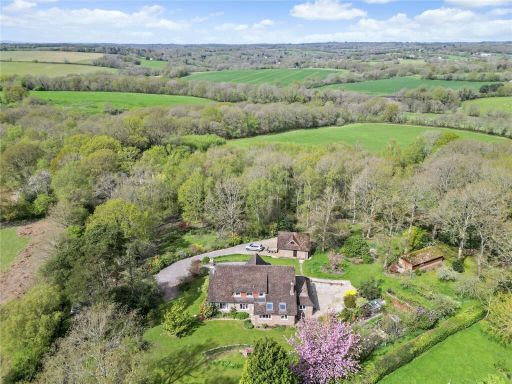 5 bedroom detached house for sale in Buxted Wood Lane, Buxted, Uckfield, East Sussex, TN22 — £1,395,000 • 5 bed • 3 bath • 2814 ft²
5 bedroom detached house for sale in Buxted Wood Lane, Buxted, Uckfield, East Sussex, TN22 — £1,395,000 • 5 bed • 3 bath • 2814 ft²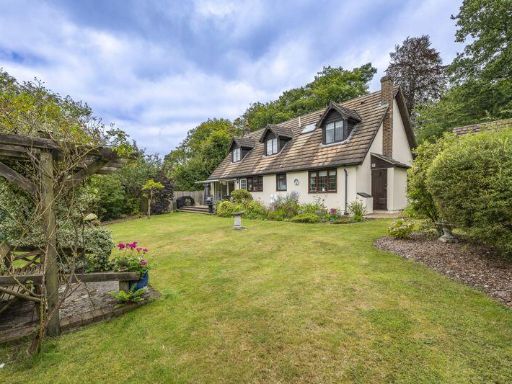 4 bedroom detached house for sale in London Road, Uckfield, TN22 — £800,000 • 4 bed • 3 bath • 2582 ft²
4 bedroom detached house for sale in London Road, Uckfield, TN22 — £800,000 • 4 bed • 3 bath • 2582 ft²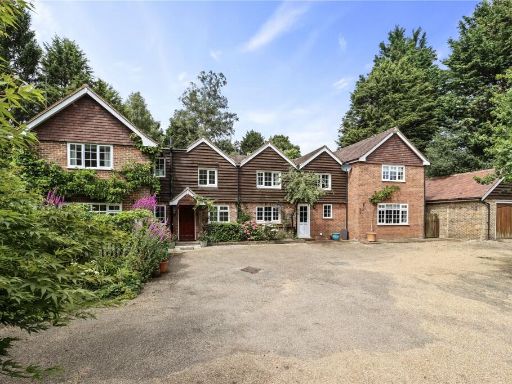 5 bedroom detached house for sale in Horney Common, Uckfield, East Sussex, TN22 — £1,100,000 • 5 bed • 3 bath • 3000 ft²
5 bedroom detached house for sale in Horney Common, Uckfield, East Sussex, TN22 — £1,100,000 • 5 bed • 3 bath • 3000 ft²