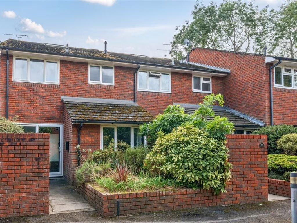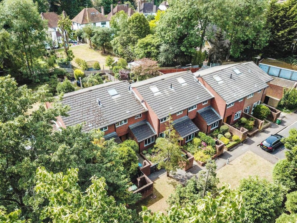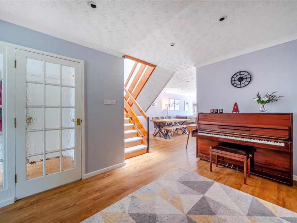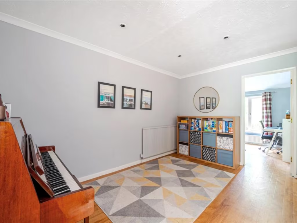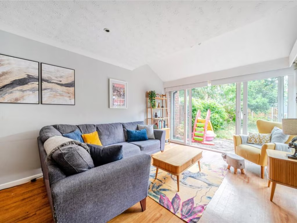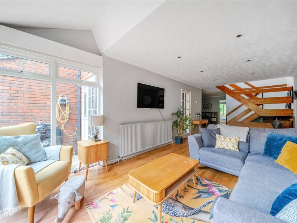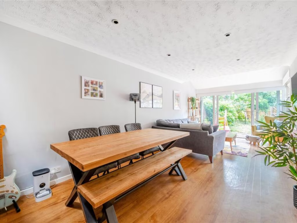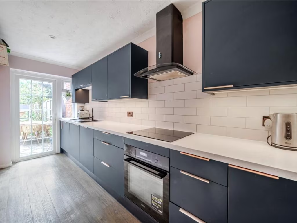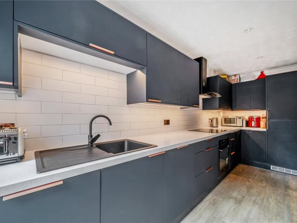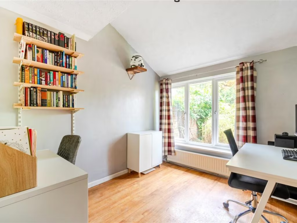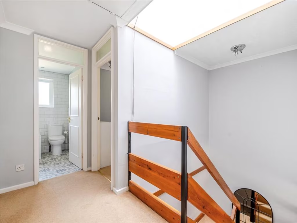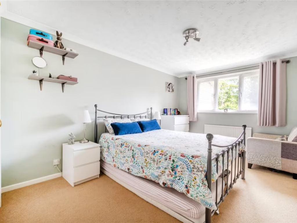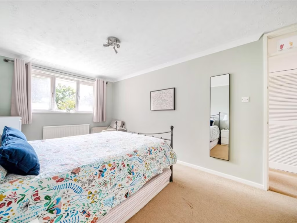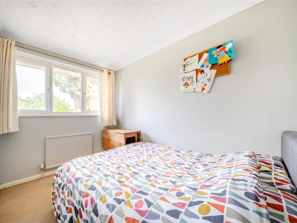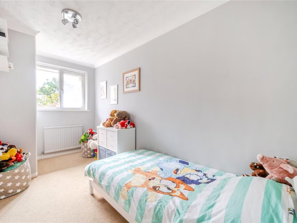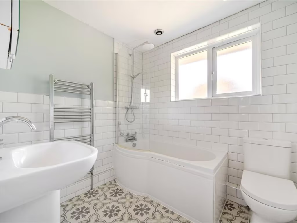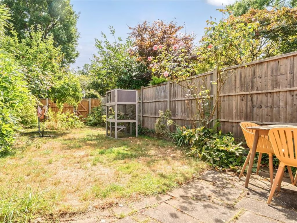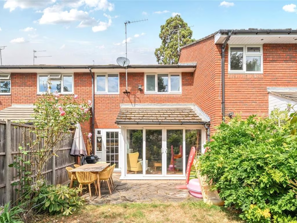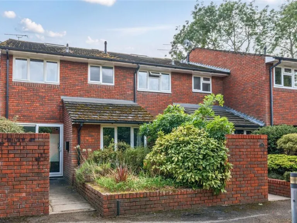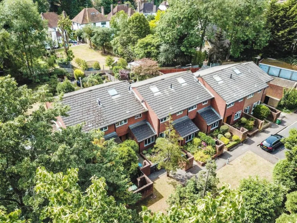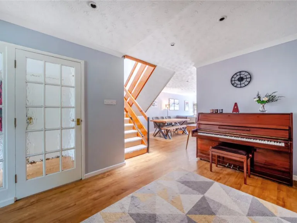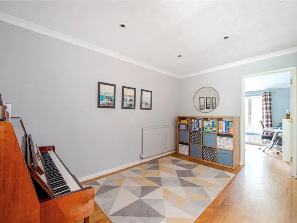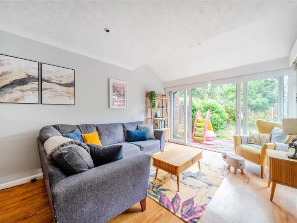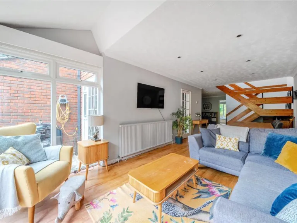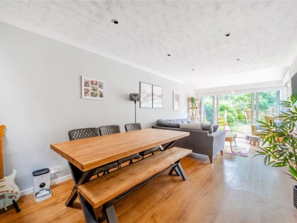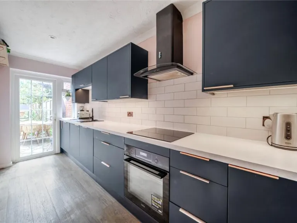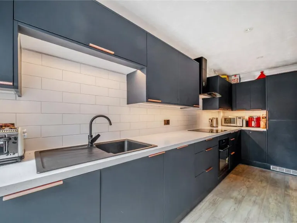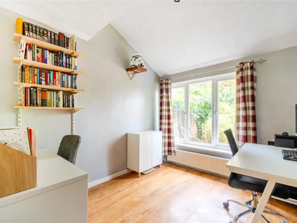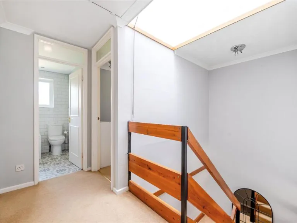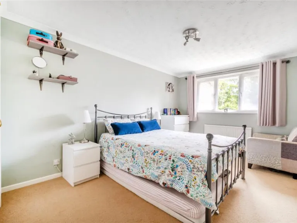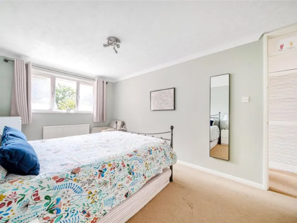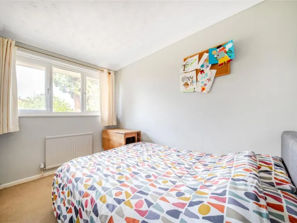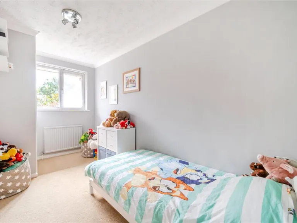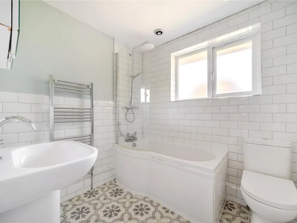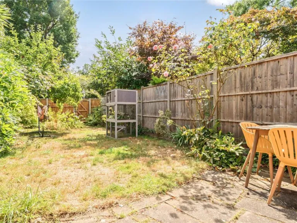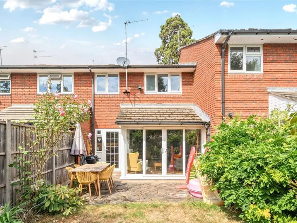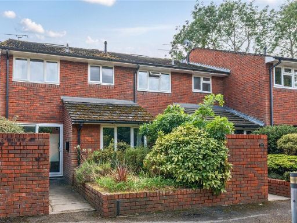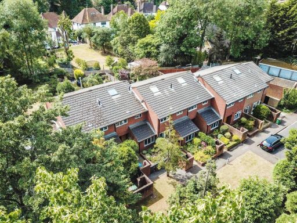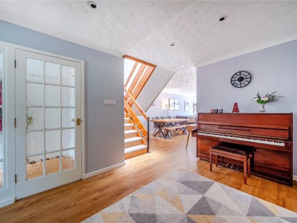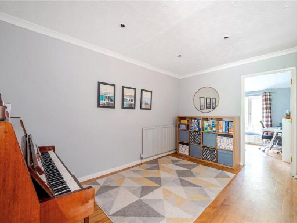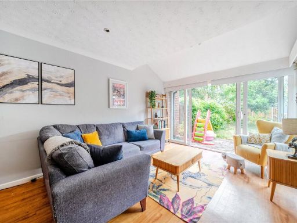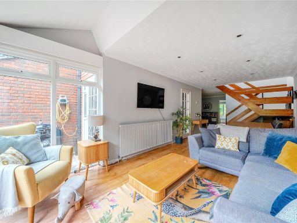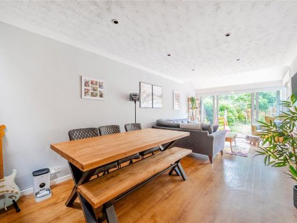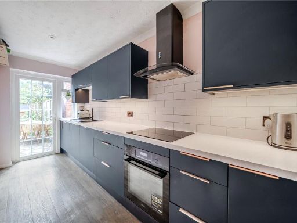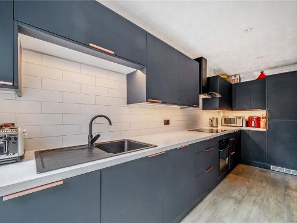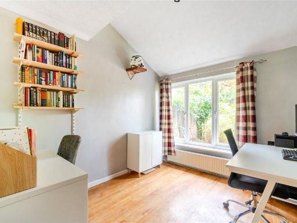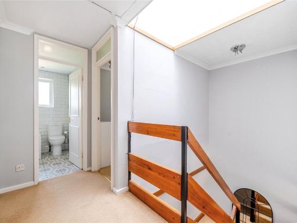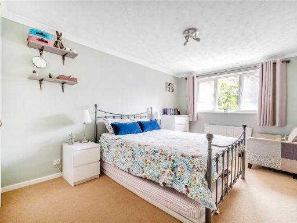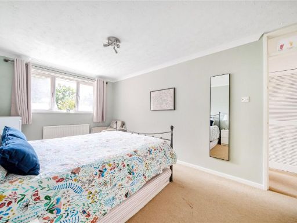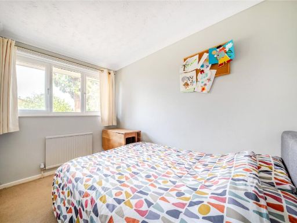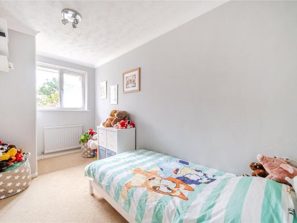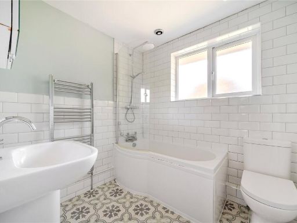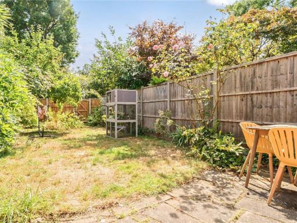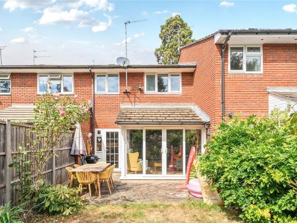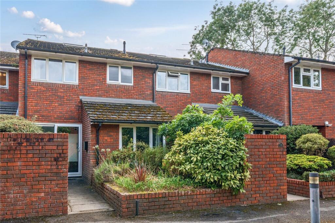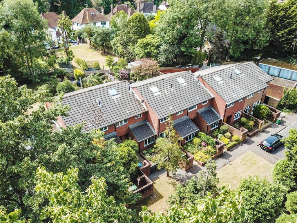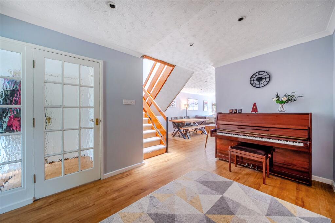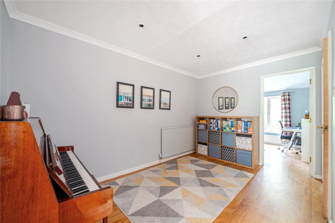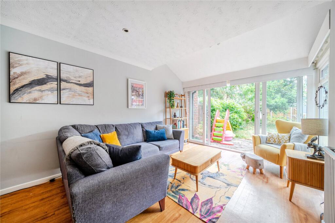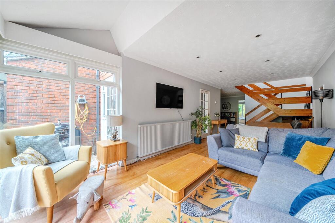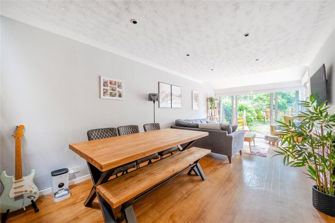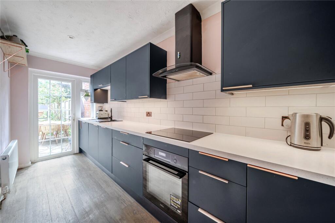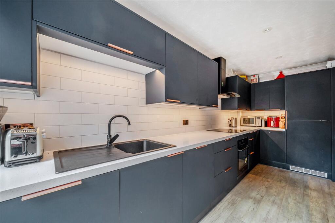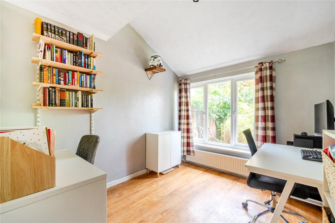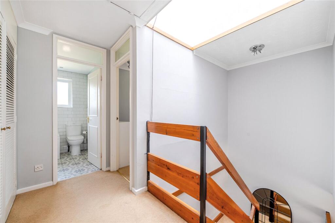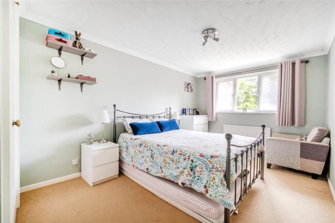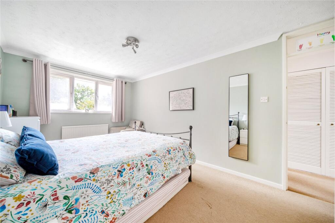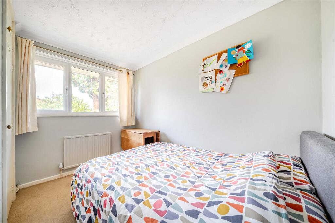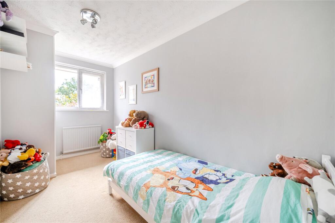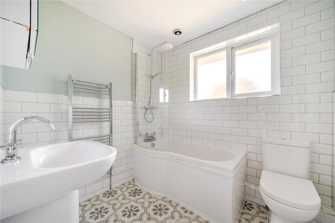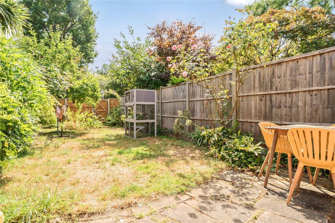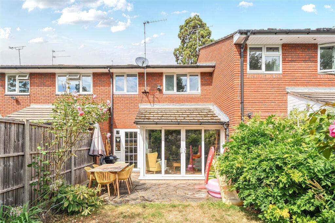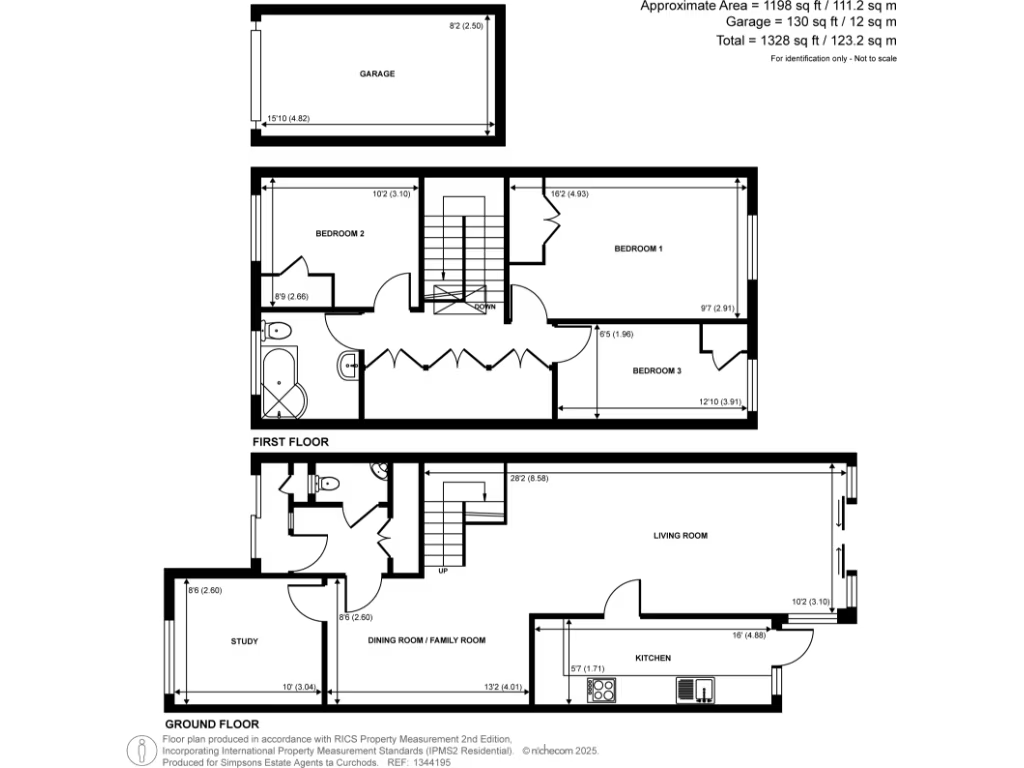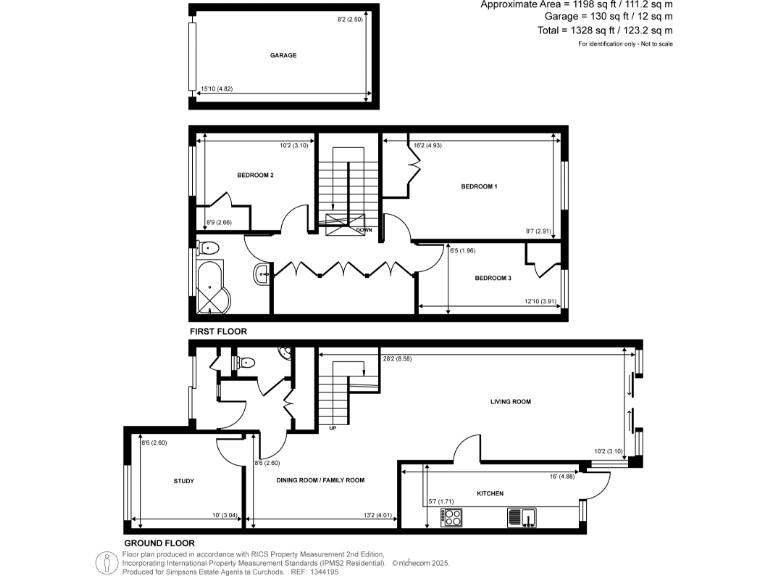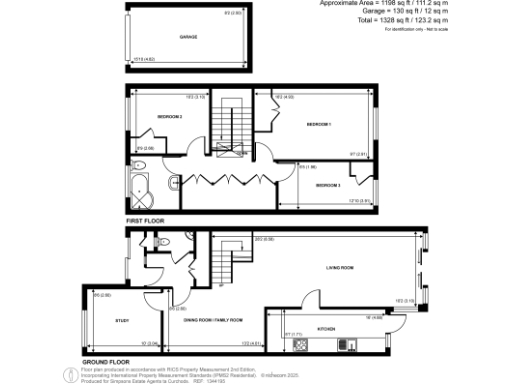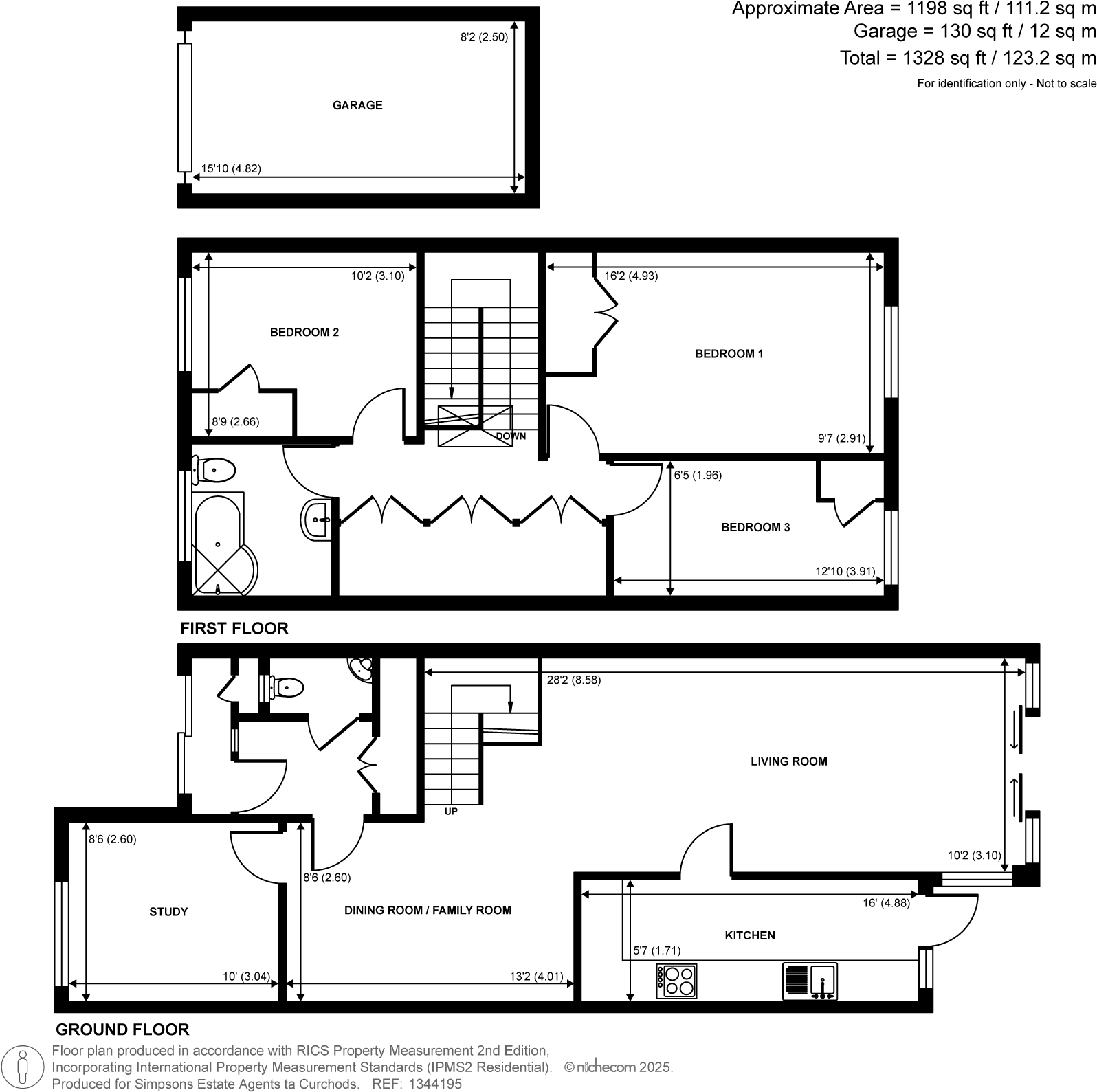Summary - 9 ALEXANDRA CLOSE WALTON-ON-THAMES KT12 1LR
3 bed 1 bath Terraced
Newly renovated three-bedroom terrace with south garden and garage in Walton cul‑de‑sac.
Three bedrooms across two floors, 1,198 sq ft of living space
Open-plan living/dining with patio doors to south-facing garden
Separate front-aspect study ideal for home working
Newly renovated kitchen, bathroom and boiler reduce immediate maintenance
Garage in nearby block (not on-plot); limited off-street parking
Single family bathroom only; may be limiting for larger families
Modest plot size with lawn and patio; low-maintenance garden
Council tax band above average for the area
Set on a quiet cul‑de‑sac and newly renovated throughout, this three‑bedroom mid‑terrace offers 1,198 sq ft of flexible family accommodation. The ground floor flows from an open‑plan living room into a dining/family area, with patio doors opening to a mature, south‑facing garden — ideal for outdoor play and evening sun. A separate front study gives a useful work‑from‑home space, and a handy downstairs cloakroom adds everyday practicality.
The kitchen and bathroom have both been replaced recently and a new boiler has been fitted, reducing short‑term maintenance worries. UPVC double glazing and gas central heating to radiators provide efficient, comfortable living; a garage in a nearby block offers off‑street storage or parking. Local amenities are within walking distance, including Walton town centre, the station and several well‑rated primary and secondary schools, making the location well suited to families.
Practicalities to note: the plot is modest in size and the garage is in a communal block rather than attached, which may limit immediate parking convenience. There is a single family bathroom upstairs and council tax is above average for the area. The property was built in the late 1970s/early 1980s and has partial cavity wall insulation (assumed), so buyers seeking the lowest running costs may wish to review energy details further.
Overall this home presents a ready‑to‑move‑into opportunity for a growing family or commuter couple who value a quiet cul‑de‑sac, walkable access to Walton centre and station, and recently updated services. The layout balances reception space and bedrooms well, with scope to personalise garden and interior finishes over time.
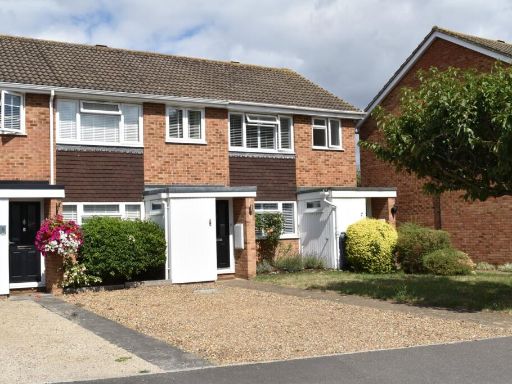 3 bedroom terraced house for sale in Willowhayne Drive, Walton-on-Thames, KT12 — £517,000 • 3 bed • 1 bath • 779 ft²
3 bedroom terraced house for sale in Willowhayne Drive, Walton-on-Thames, KT12 — £517,000 • 3 bed • 1 bath • 779 ft²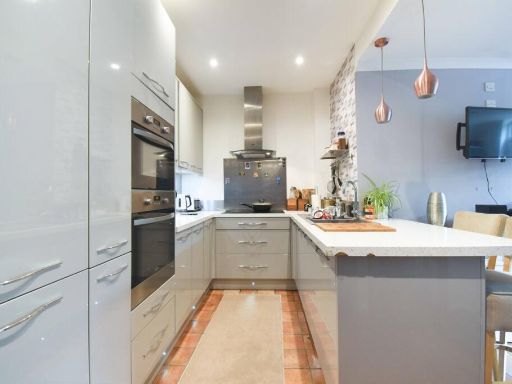 3 bedroom terraced house for sale in Carlton Road, Walton-on-Thames, KT12 — £450,000 • 3 bed • 1 bath • 1000 ft²
3 bedroom terraced house for sale in Carlton Road, Walton-on-Thames, KT12 — £450,000 • 3 bed • 1 bath • 1000 ft²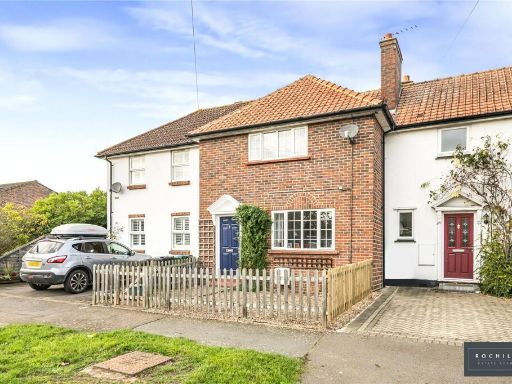 3 bedroom terraced house for sale in Rodney Road, Walton-on-Thames, Surrey, KT12 — £450,000 • 3 bed • 1 bath • 778 ft²
3 bedroom terraced house for sale in Rodney Road, Walton-on-Thames, Surrey, KT12 — £450,000 • 3 bed • 1 bath • 778 ft²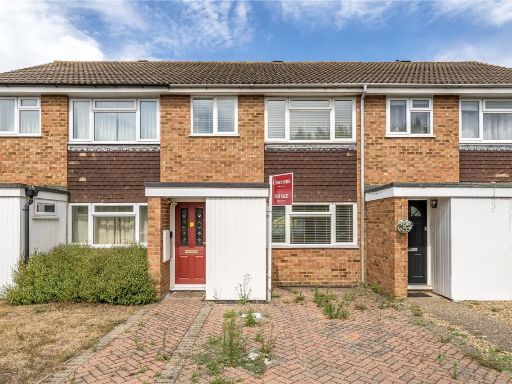 3 bedroom terraced house for sale in Willowhayne Drive, Walton-On-Thames, KT12 — £500,000 • 3 bed • 1 bath • 949 ft²
3 bedroom terraced house for sale in Willowhayne Drive, Walton-On-Thames, KT12 — £500,000 • 3 bed • 1 bath • 949 ft²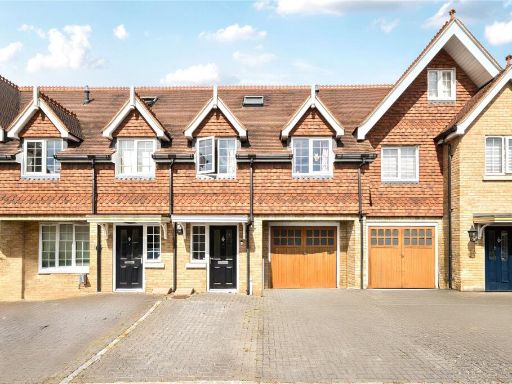 3 bedroom terraced house for sale in Millers Close, Walton-On-Thames, KT12 — £800,000 • 3 bed • 2 bath • 1305 ft²
3 bedroom terraced house for sale in Millers Close, Walton-On-Thames, KT12 — £800,000 • 3 bed • 2 bath • 1305 ft²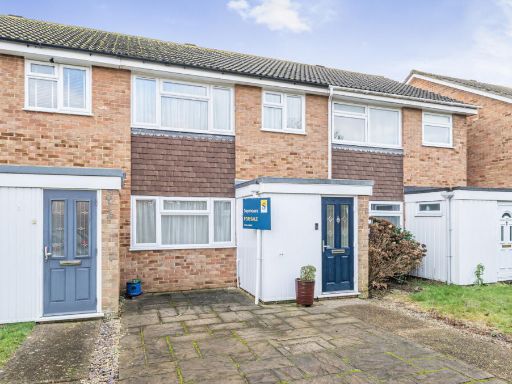 3 bedroom terraced house for sale in Willowhayne Drive, Walton-On-Thames, Surrey, KT12 — £500,000 • 3 bed • 1 bath • 839 ft²
3 bedroom terraced house for sale in Willowhayne Drive, Walton-On-Thames, Surrey, KT12 — £500,000 • 3 bed • 1 bath • 839 ft²