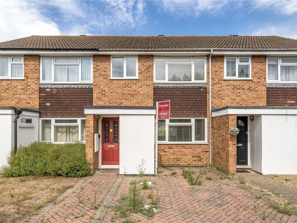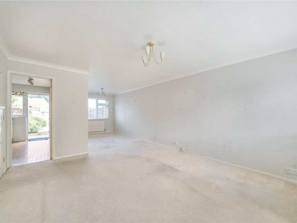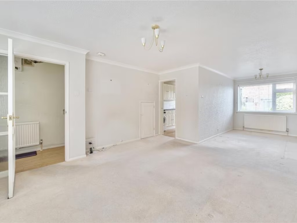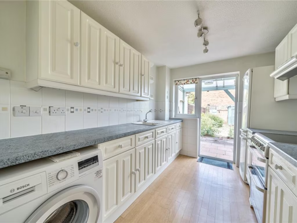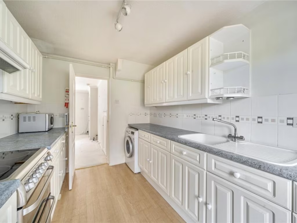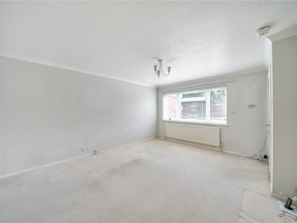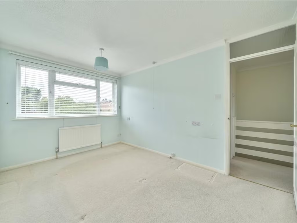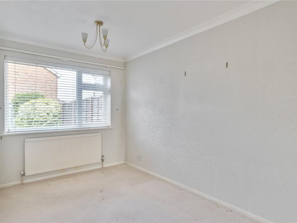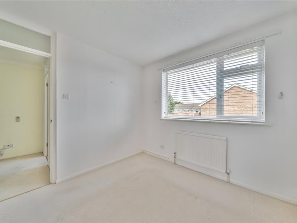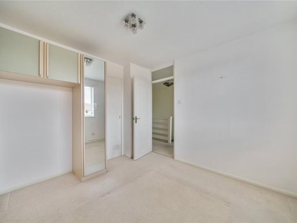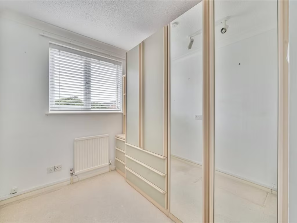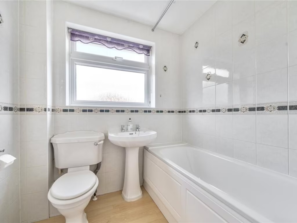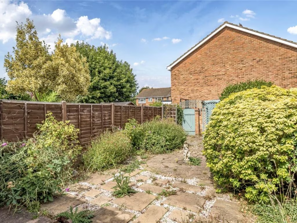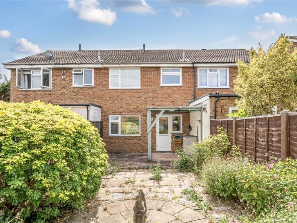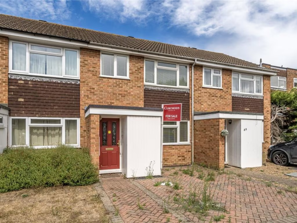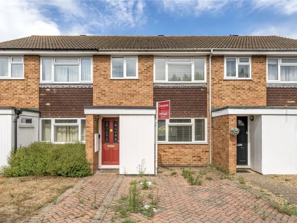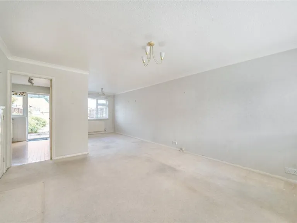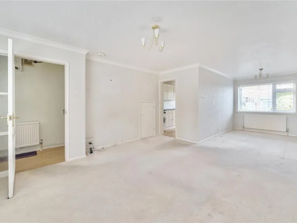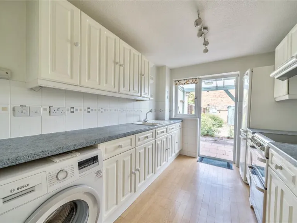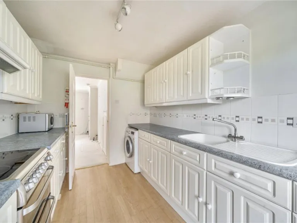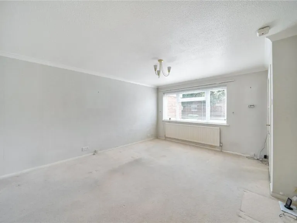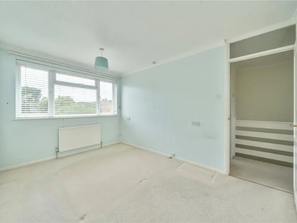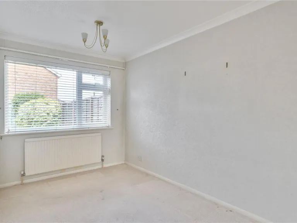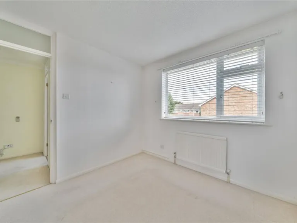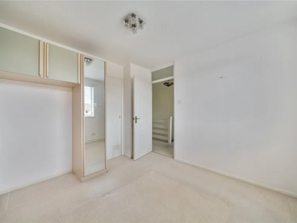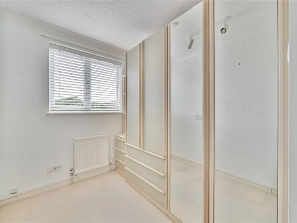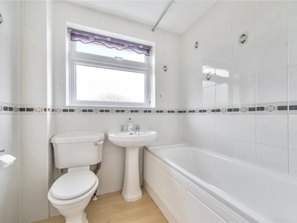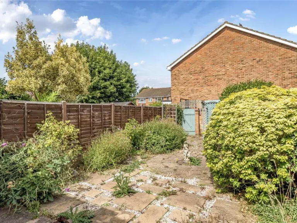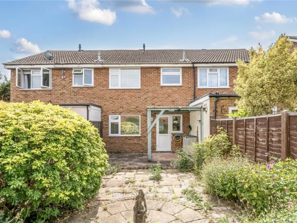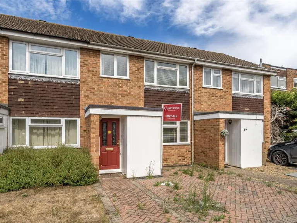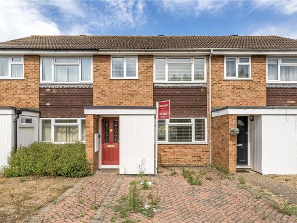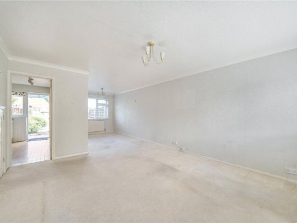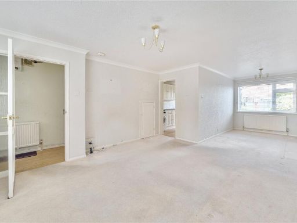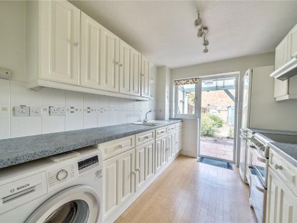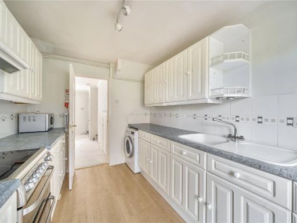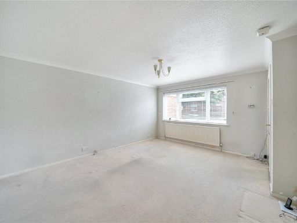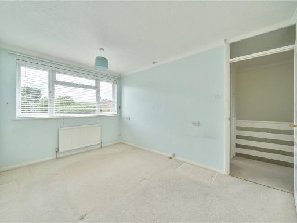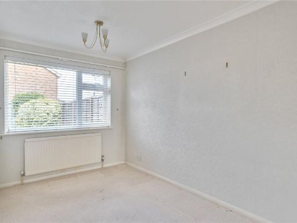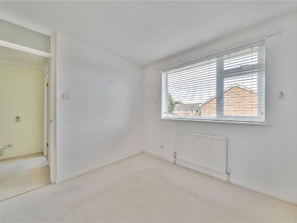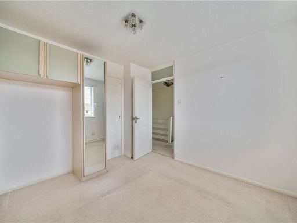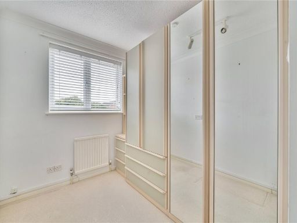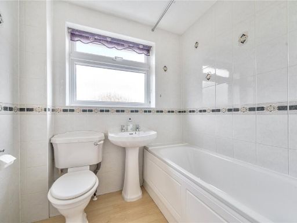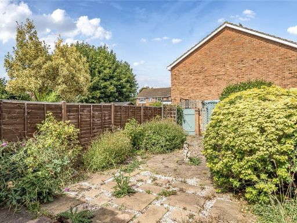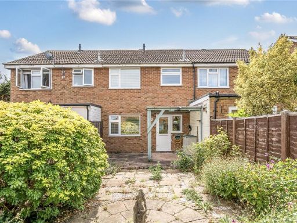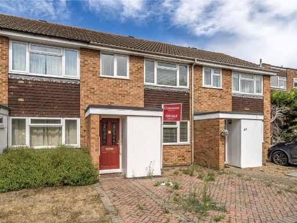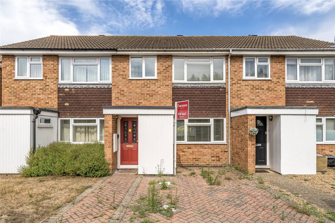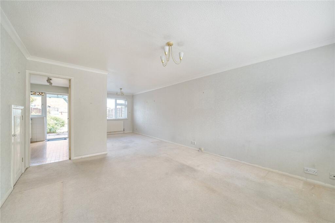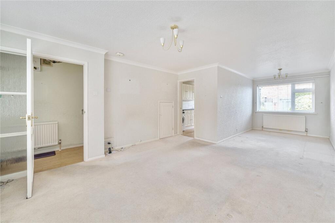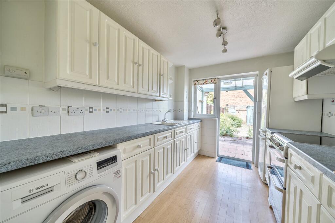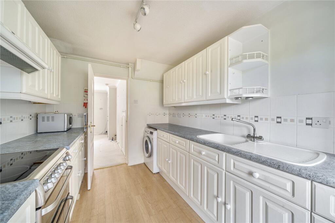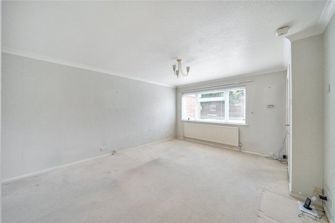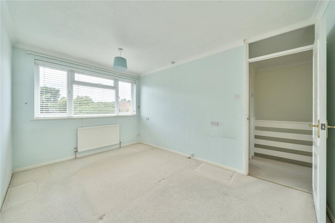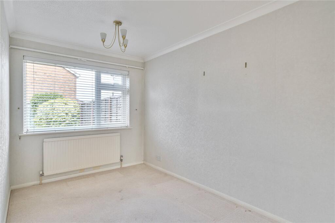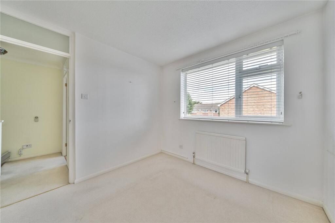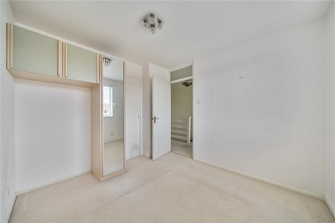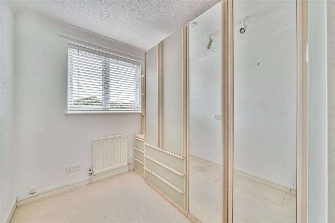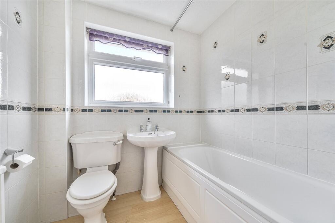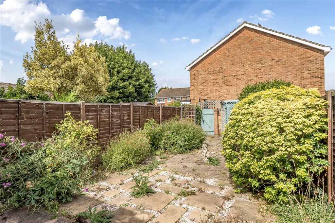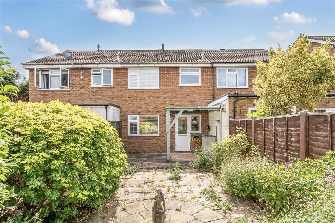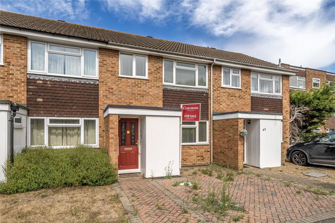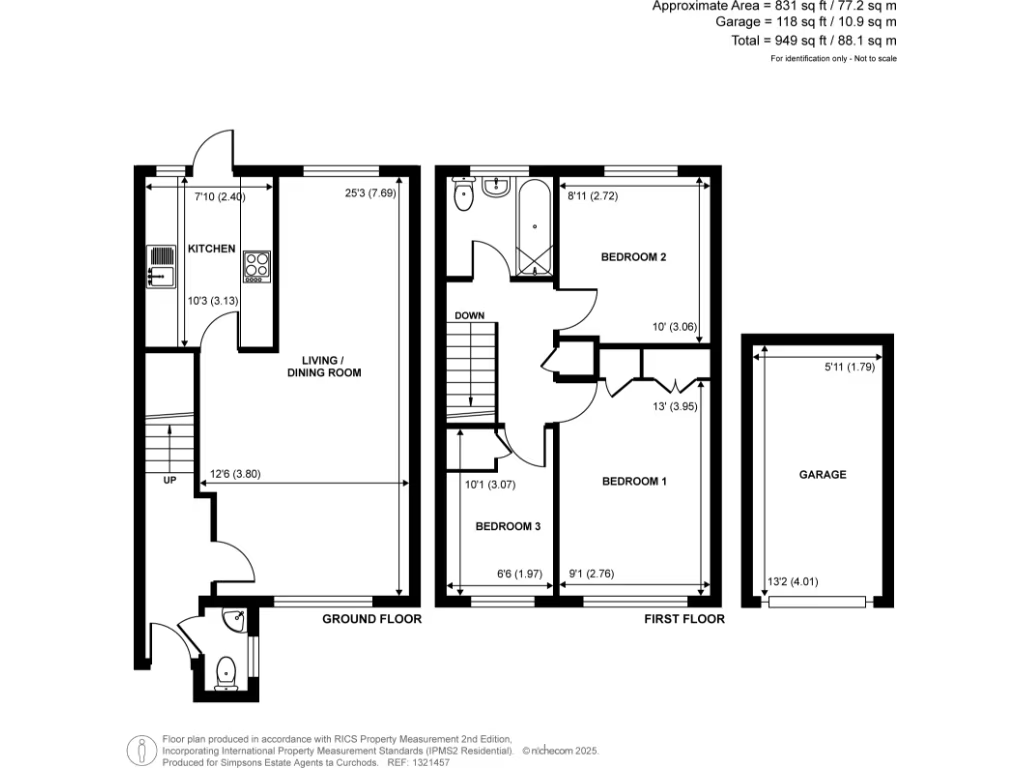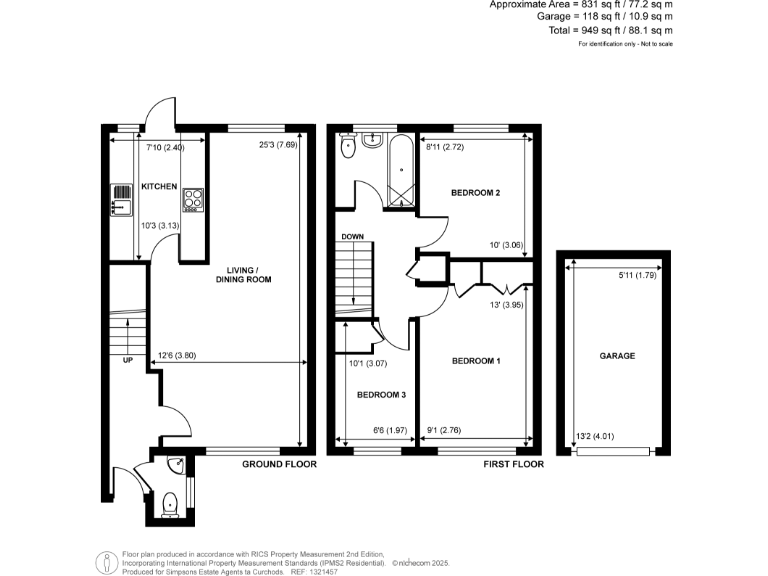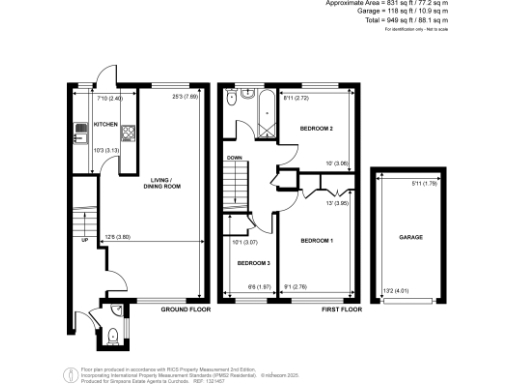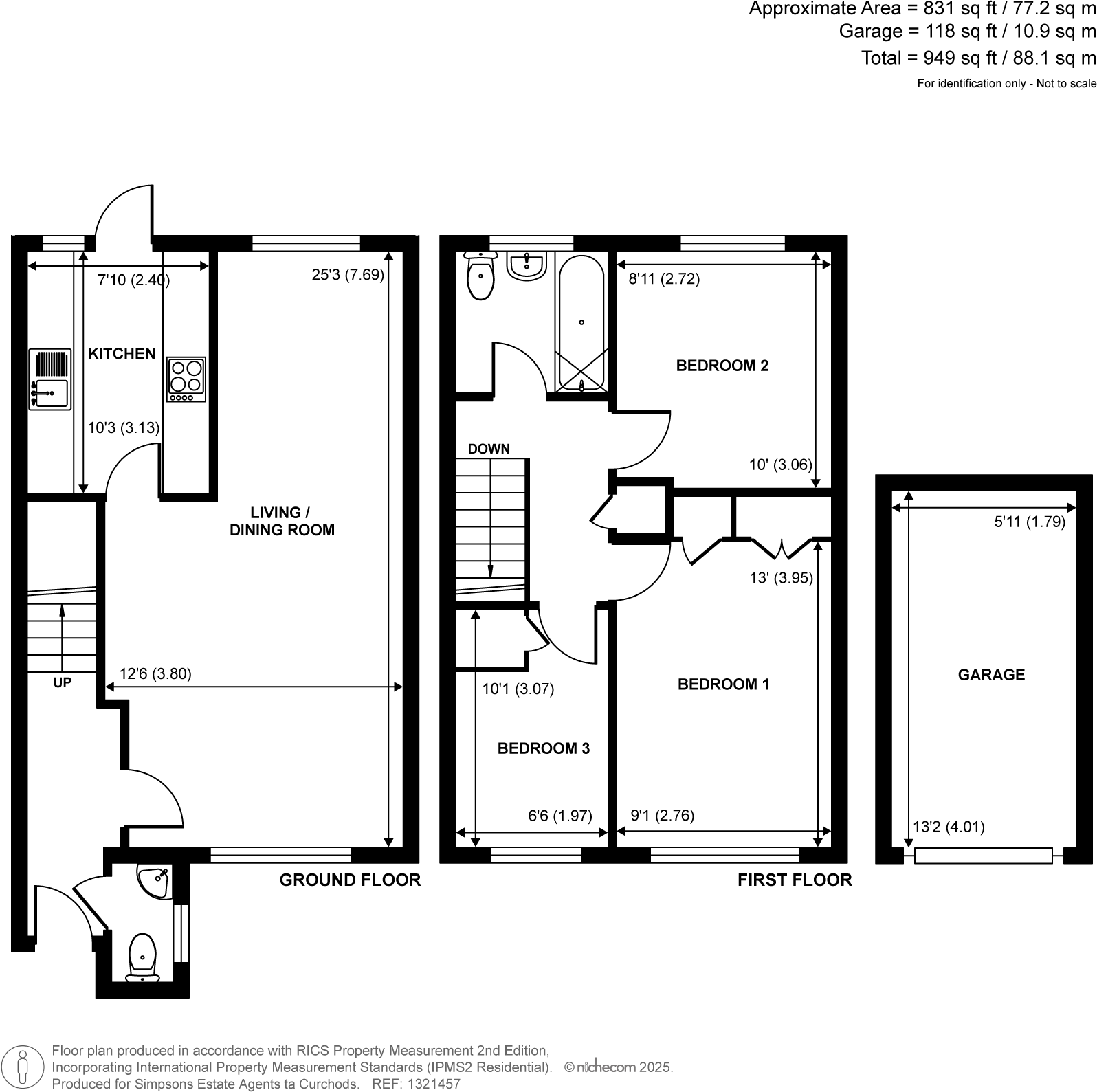Summary - 47 WILLOWHAYNE DRIVE WALTON-ON-THAMES KT12 2NJ
3 bed 1 bath Terraced
Well-located family home with refurbishment potential and detached garage nearby.
- Three bedrooms with family bathroom upstairs
- Spacious open-plan living/dining room to rear
- Chain free freehold; walking distance to Walton centre
- Garage in nearby block; off-road parking at front
- UPVC double glazing and mains gas central heating
- Built late 1970s; requires cosmetic modernisation
- Small rear garden and limited on-site storage
- Single bathroom only; families should note limited facilities
This three-bedroom terraced home sits a short walk from Walton town centre and local stations, making daily errands and commuting straightforward for busy families. The ground floor offers a large open-plan living/dining room that flows to the kitchen and out to an enclosed rear garden — a practical layout for everyday family life and entertaining.
Practical features include gas central heating to radiators, uPVC double glazing fitted after 2002, off-road parking to the front and a separate garage in a nearby block. The property is chain free, freehold and set in an established, very affluent neighbourhood with good local schools and fast broadband.
The house is average in size (around 949 sqft overall) and was constructed in the late 1970s/early 1980s. It presents clear scope to modernise — lighting, kitchen and some internal finishes are dated — so buyers should budget for cosmetic updating if they want contemporary interiors. The plot is small and the garage is detached, so on-site storage and garden space are limited.
Overall this is a convenient, well-located family home that will suit purchasers seeking a central Walton location with realistic potential to add value through refurbishment. It is not a turnkey modern property; factor in renovation costs and the single bathroom when assessing suitability.
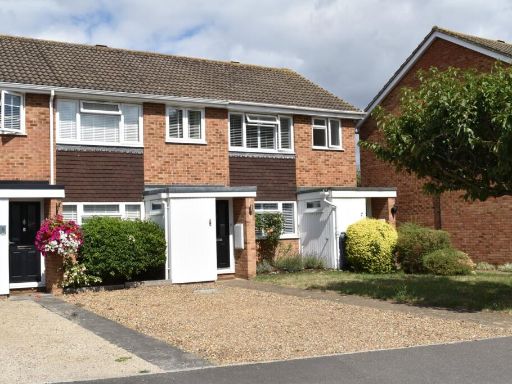 3 bedroom terraced house for sale in Willowhayne Drive, Walton-on-Thames, KT12 — £517,000 • 3 bed • 1 bath • 779 ft²
3 bedroom terraced house for sale in Willowhayne Drive, Walton-on-Thames, KT12 — £517,000 • 3 bed • 1 bath • 779 ft²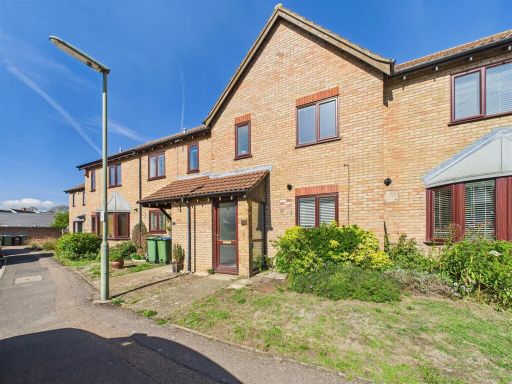 3 bedroom house for sale in Stonebanks, Walton-On-Thames, KT12 — £535,000 • 3 bed • 1 bath • 812 ft²
3 bedroom house for sale in Stonebanks, Walton-On-Thames, KT12 — £535,000 • 3 bed • 1 bath • 812 ft²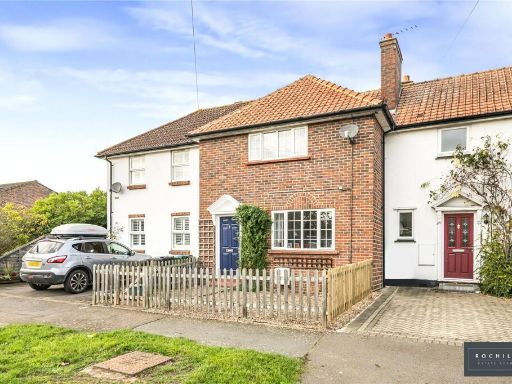 3 bedroom terraced house for sale in Rodney Road, Walton-on-Thames, Surrey, KT12 — £450,000 • 3 bed • 1 bath • 778 ft²
3 bedroom terraced house for sale in Rodney Road, Walton-on-Thames, Surrey, KT12 — £450,000 • 3 bed • 1 bath • 778 ft²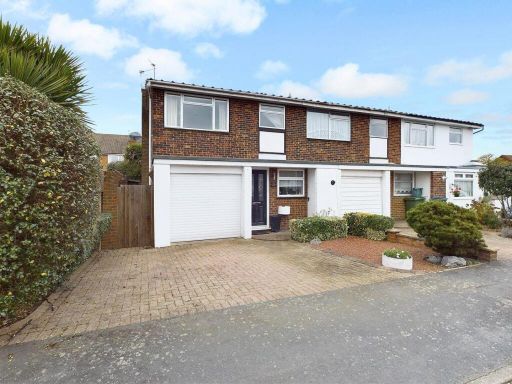 3 bedroom end of terrace house for sale in Montague Close, Walton-On-Thames, KT12 — £500,000 • 3 bed • 1 bath • 923 ft²
3 bedroom end of terrace house for sale in Montague Close, Walton-On-Thames, KT12 — £500,000 • 3 bed • 1 bath • 923 ft²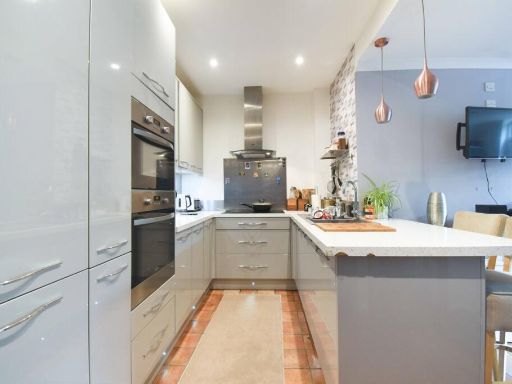 3 bedroom terraced house for sale in Carlton Road, Walton-on-Thames, KT12 — £450,000 • 3 bed • 1 bath • 1000 ft²
3 bedroom terraced house for sale in Carlton Road, Walton-on-Thames, KT12 — £450,000 • 3 bed • 1 bath • 1000 ft²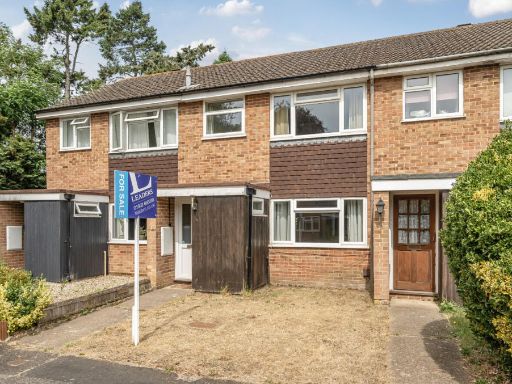 3 bedroom terraced house for sale in Willowhayne Drive, Walton-On-Thames, Surrey, KT12 — £450,000 • 3 bed • 1 bath • 824 ft²
3 bedroom terraced house for sale in Willowhayne Drive, Walton-On-Thames, Surrey, KT12 — £450,000 • 3 bed • 1 bath • 824 ft²