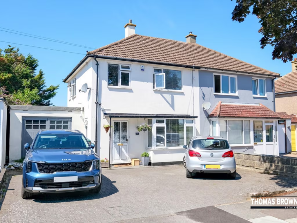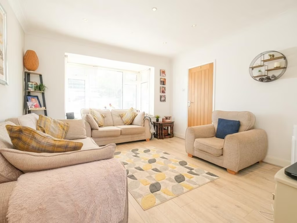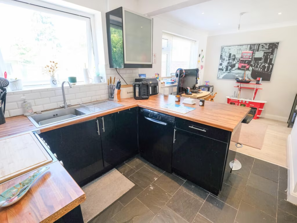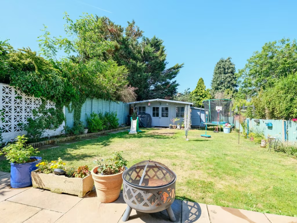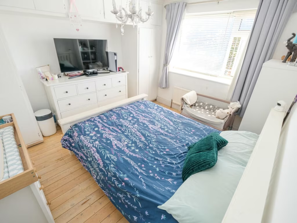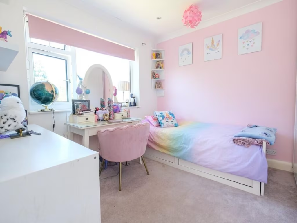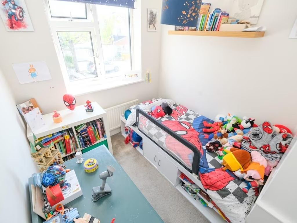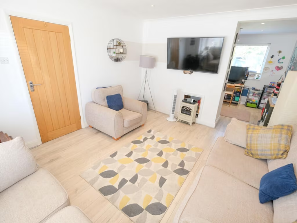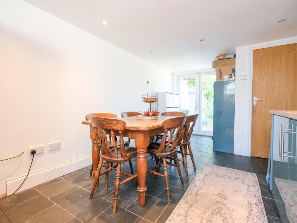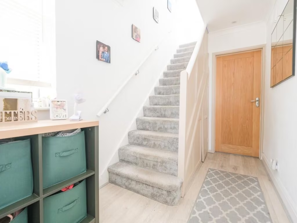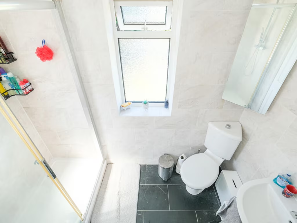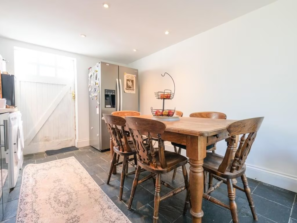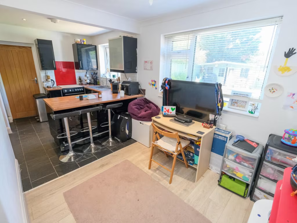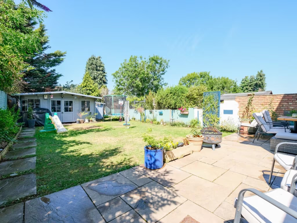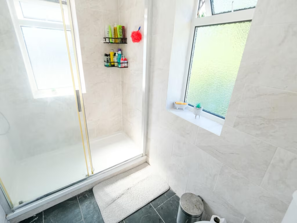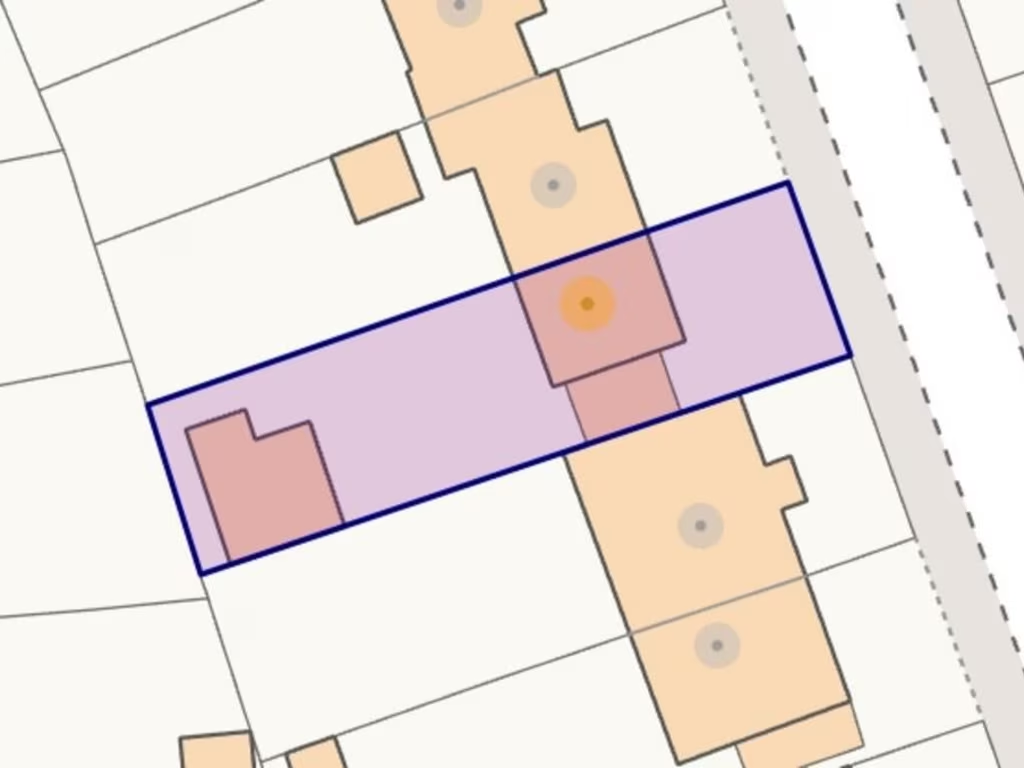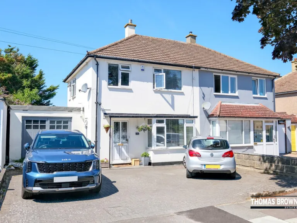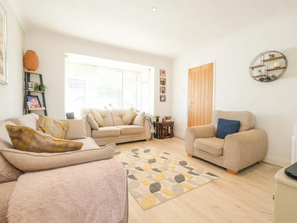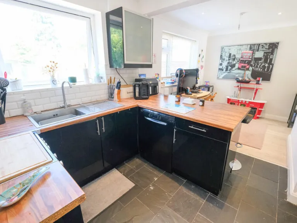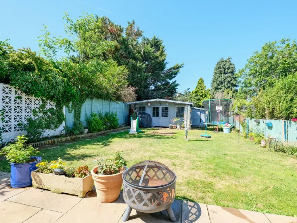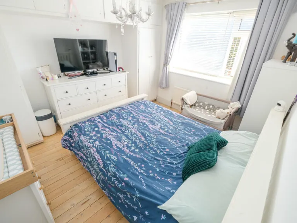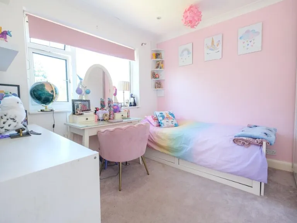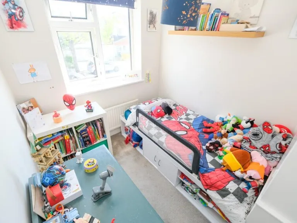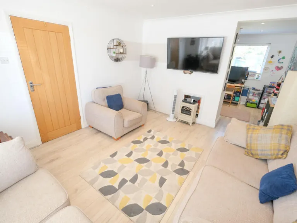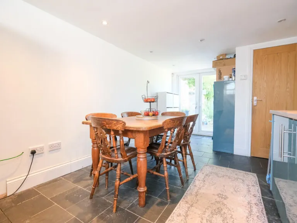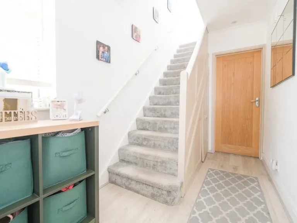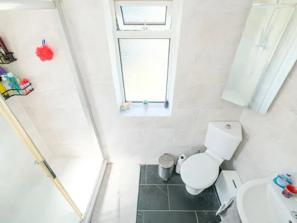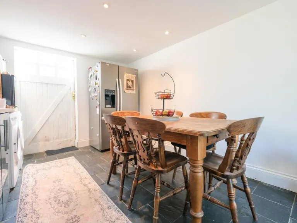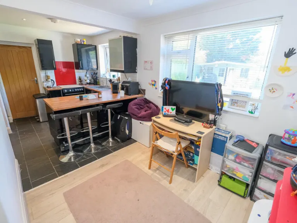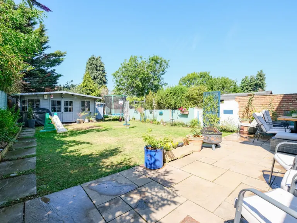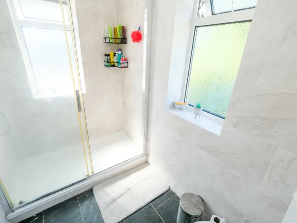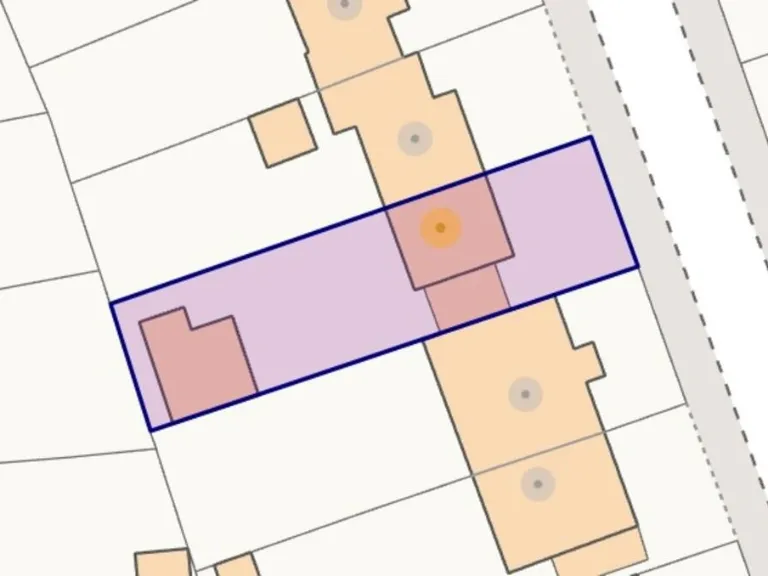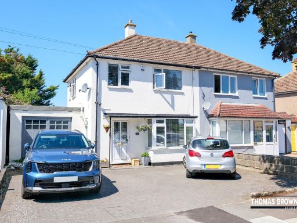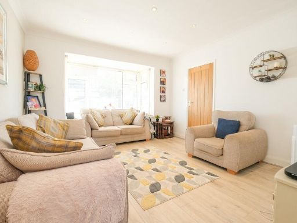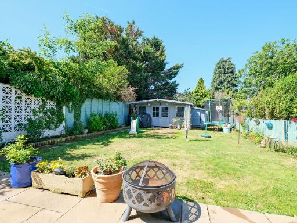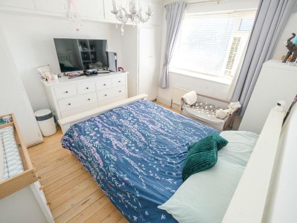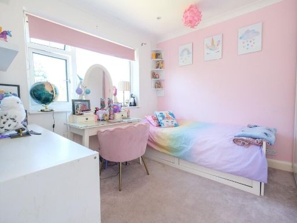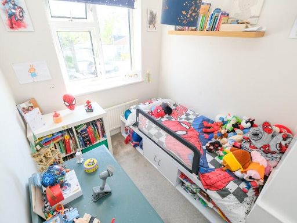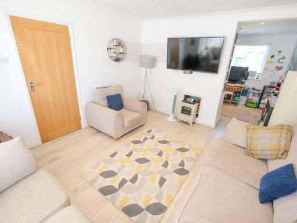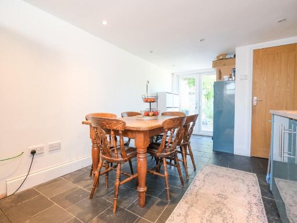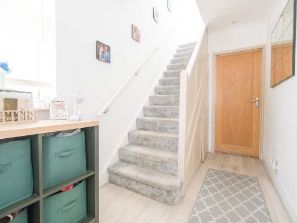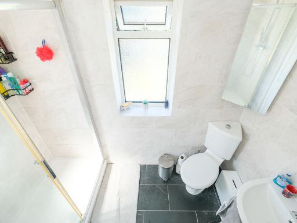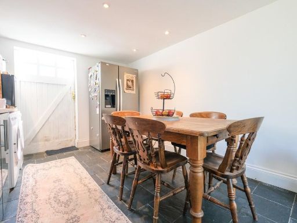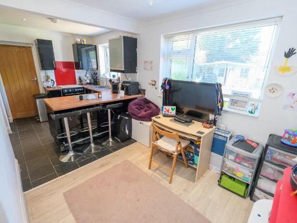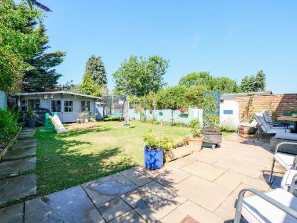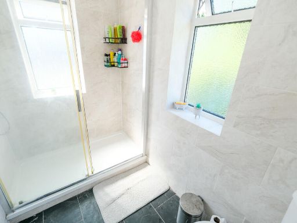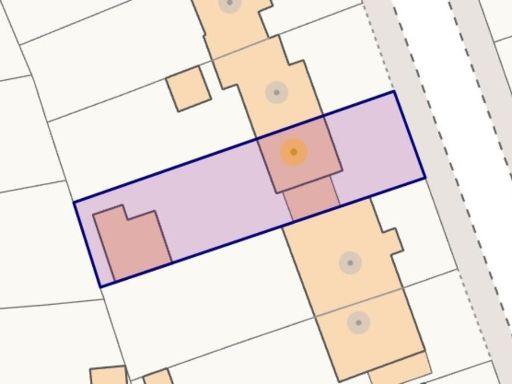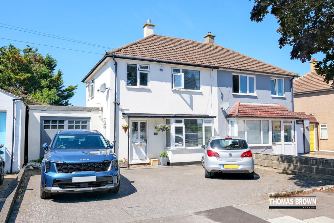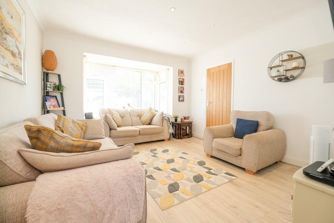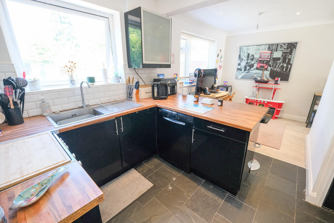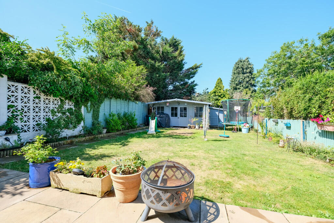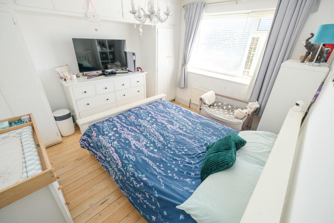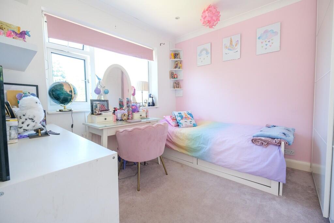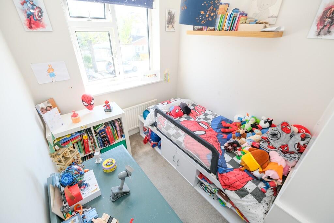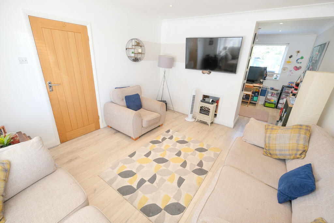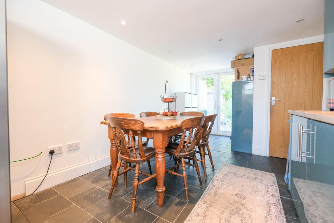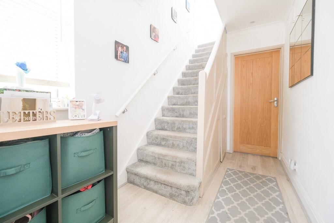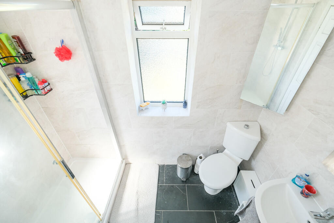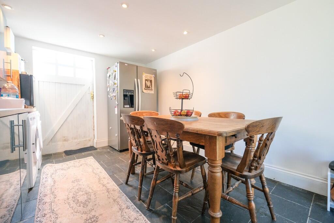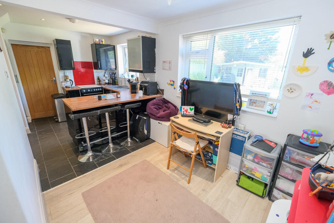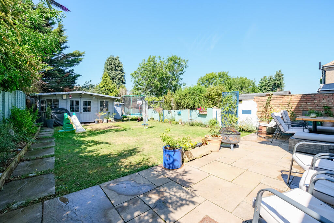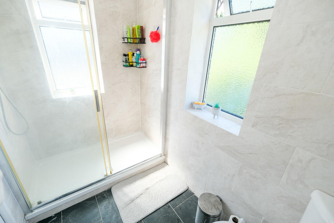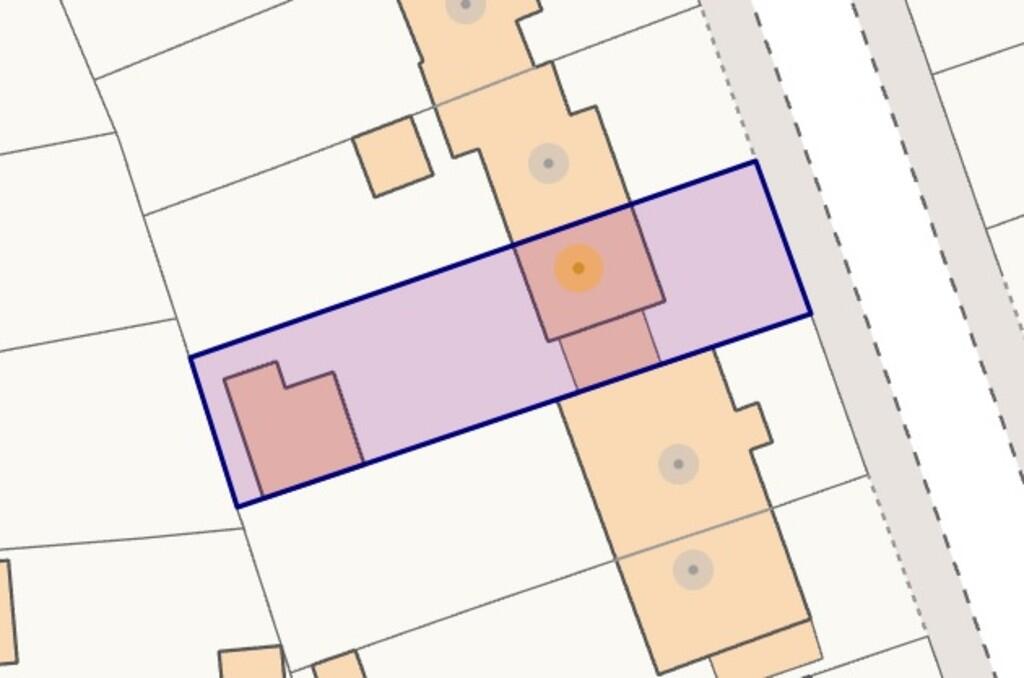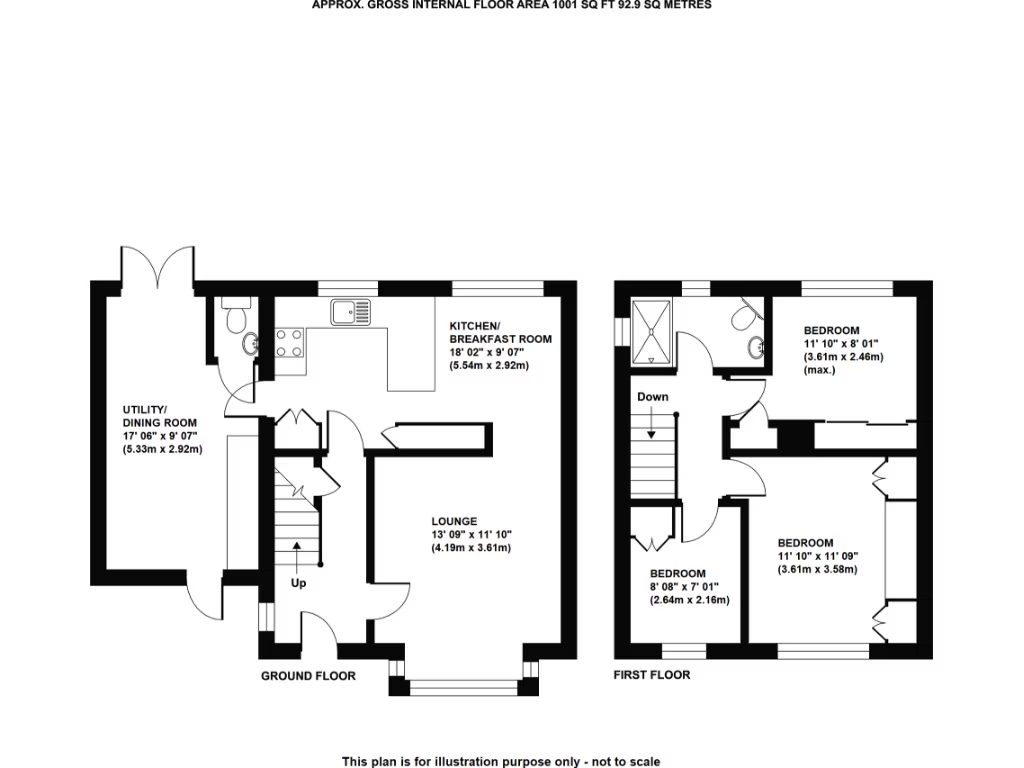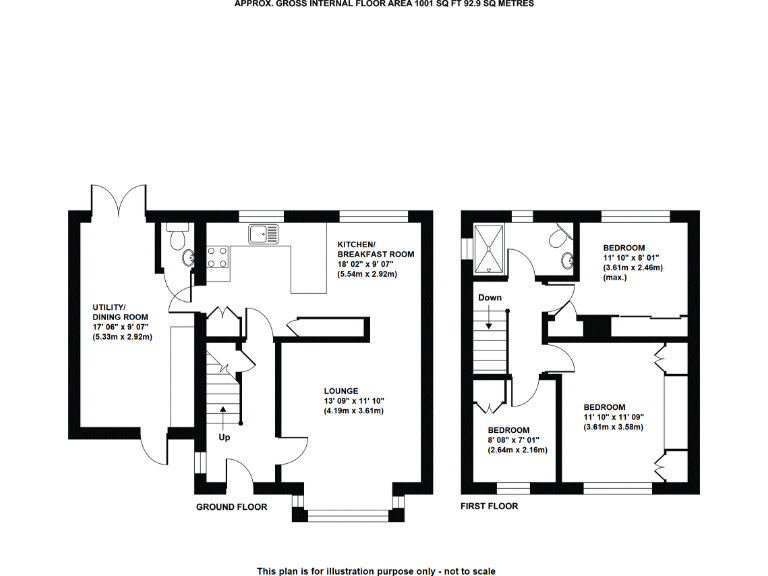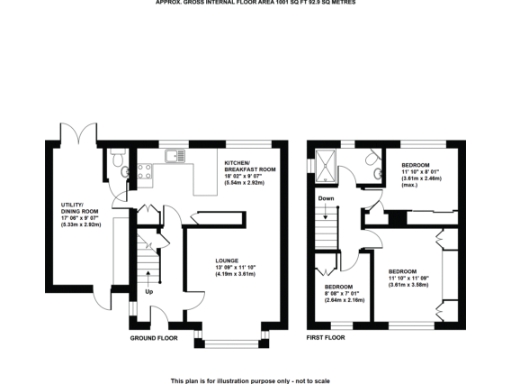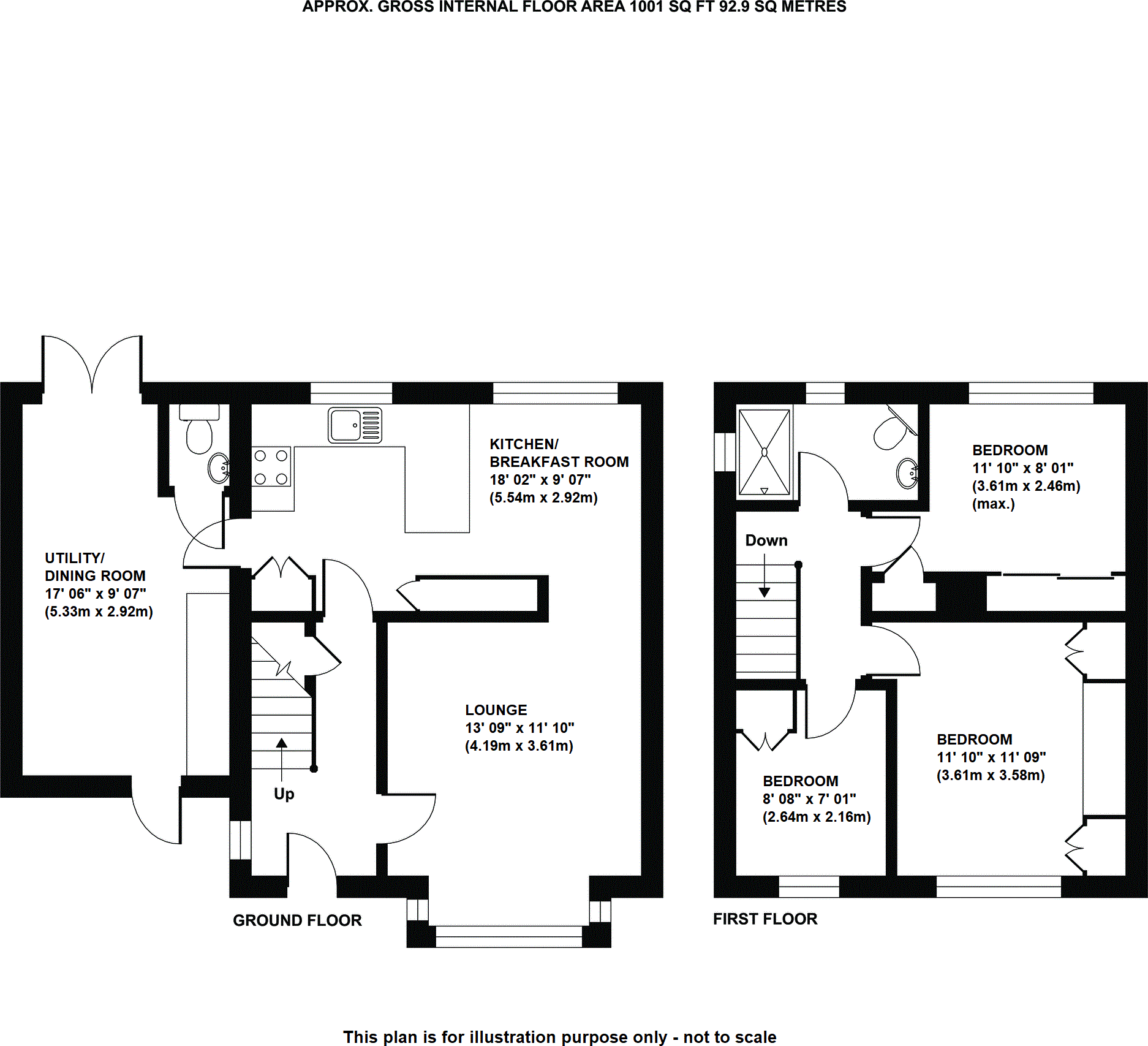Summary - 66 ROOKESLEY ROAD ORPINGTON BR5 4HJ
3 bed 1 bath Semi-Detached
Quiet street family home with garden cabin and extension potential.
Large 60ft+ rear garden with sizeable cabin for office or gym
Driveway parking for multiple vehicles, block-paved front
Three bedrooms; single shower room only
Potential to extend to rear and loft (STPP)
Utility/dining area was converted garage — no regs
Cavity walls as built with no insulation assumed
Freehold tenure; double glazing and gas central heating
Council Tax Band E — above average
Set on a quiet, sought-after road in Orpington, this three-bedroom semi-detached house offers a practical family layout and scope to personalise. The ground floor provides a lounge, extended kitchen/breakfast area and a utility/dining space (formerly the garage), while upstairs are three bedrooms and a shower room. A large, 60ft+ rear garden with a substantial insulated-feel cabin creates useful extra space for a home office, gym or playroom.
The property is freehold, double-glazed and gas centrally heated, with a block-paved driveway for multiple vehicles. There is clear potential to increase living space by extending to the rear or into the loft (subject to planning permission), a common improvement in the area that could add value and better suit growing-family needs. Broadband and mobile signals are strong and local schools rated Good or Outstanding sit within easy reach.
Buyers should note some practical matters: the dining/utility area was the former garage and has no current garage regulations, the cavity walls are uninsulated (as-built), and the home falls into Council Tax band E (above average). The property reflects mid-20th-century construction and will suit those prepared to carry out cosmetic updates or targeted improvements to modernise energy efficiency and layout.
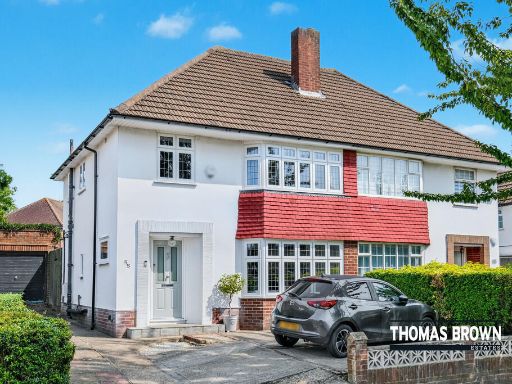 3 bedroom semi-detached house for sale in Kynaston Road, Orpington, BR5 — £550,000 • 3 bed • 1 bath • 1161 ft²
3 bedroom semi-detached house for sale in Kynaston Road, Orpington, BR5 — £550,000 • 3 bed • 1 bath • 1161 ft²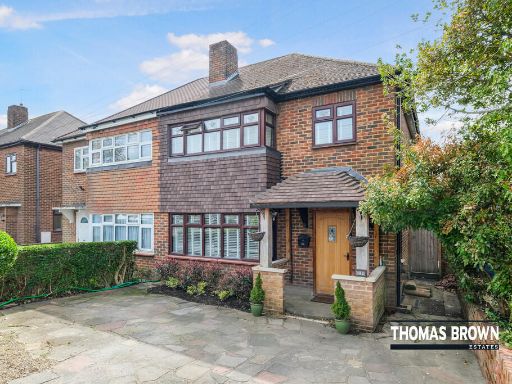 3 bedroom semi-detached house for sale in Repton Road, Orpington, BR6 — £585,000 • 3 bed • 1 bath • 1212 ft²
3 bedroom semi-detached house for sale in Repton Road, Orpington, BR6 — £585,000 • 3 bed • 1 bath • 1212 ft²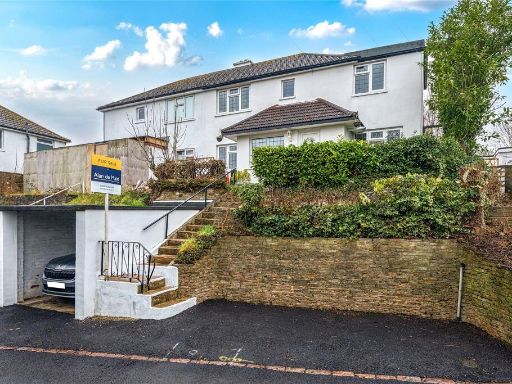 3 bedroom semi-detached house for sale in Chelsfield Lane, Orpington, BR5 — £470,000 • 3 bed • 1 bath • 1055 ft²
3 bedroom semi-detached house for sale in Chelsfield Lane, Orpington, BR5 — £470,000 • 3 bed • 1 bath • 1055 ft²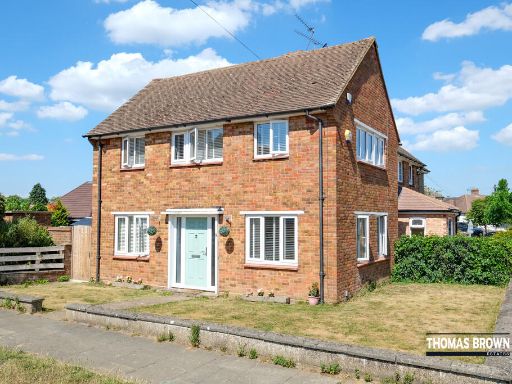 3 bedroom semi-detached house for sale in Brow Close, Orpington, BR5 — £475,000 • 3 bed • 1 bath • 895 ft²
3 bedroom semi-detached house for sale in Brow Close, Orpington, BR5 — £475,000 • 3 bed • 1 bath • 895 ft²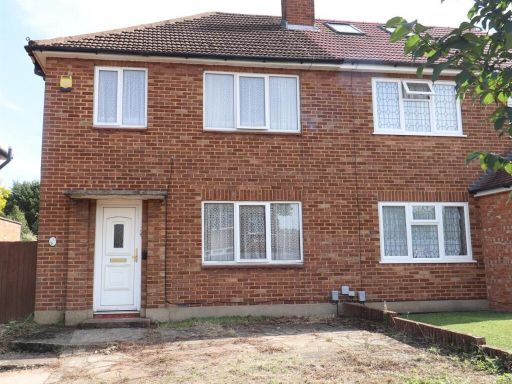 3 bedroom semi-detached house for sale in Ridgeway Crescent, Orpington, BR6 — £500,000 • 3 bed • 1 bath • 796 ft²
3 bedroom semi-detached house for sale in Ridgeway Crescent, Orpington, BR6 — £500,000 • 3 bed • 1 bath • 796 ft²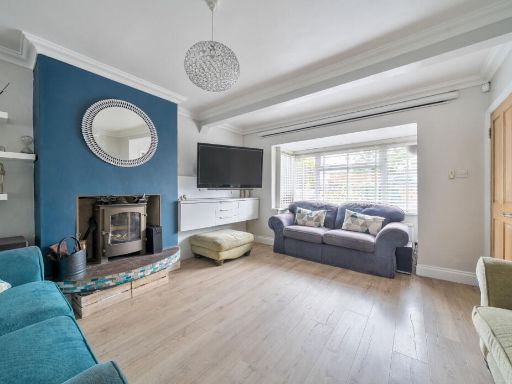 4 bedroom semi-detached house for sale in Rookesley Road, Orpington, BR5 — £550,000 • 4 bed • 3 bath • 1118 ft²
4 bedroom semi-detached house for sale in Rookesley Road, Orpington, BR5 — £550,000 • 4 bed • 3 bath • 1118 ft²